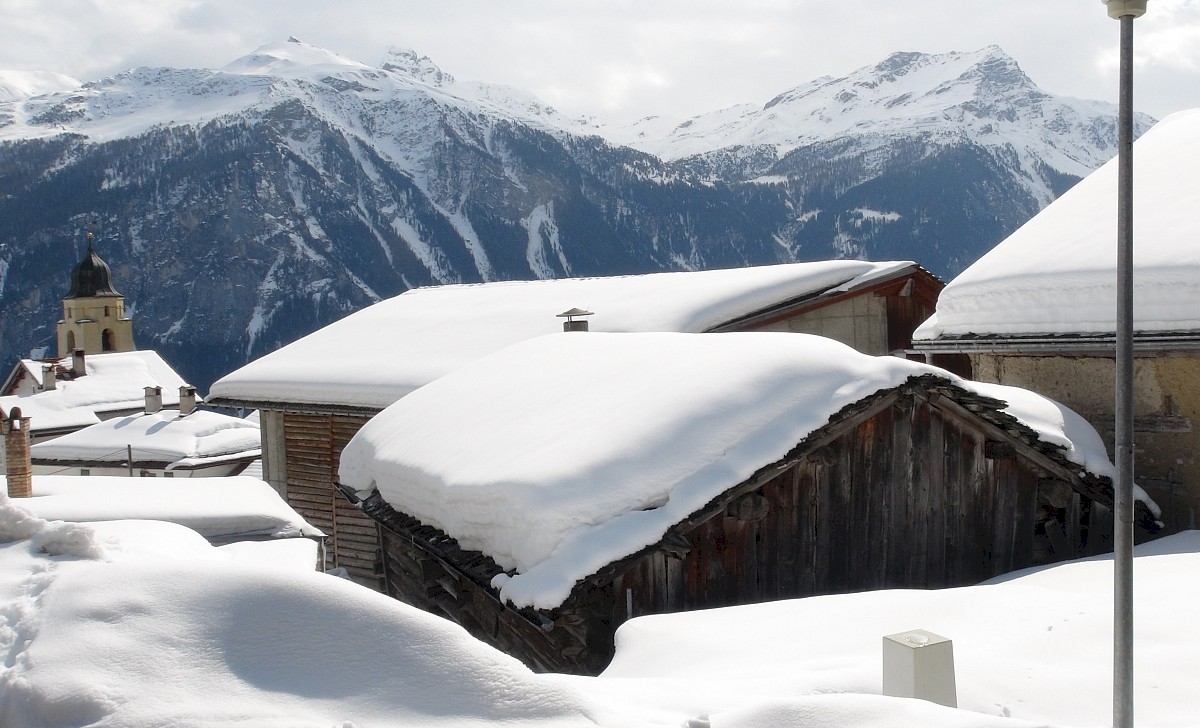Editor of 'De Architect' writes about Leiden's City Hall
Merel Pit visited Leiden's City Hall and explains how the project builds with history (not on top of history).
Link to her article in De Architect (Dutch-only)
Merel Pit visited Leiden's City Hall and explains how the project builds with history (not on top of history).
Link to her article in De Architect (Dutch-only)
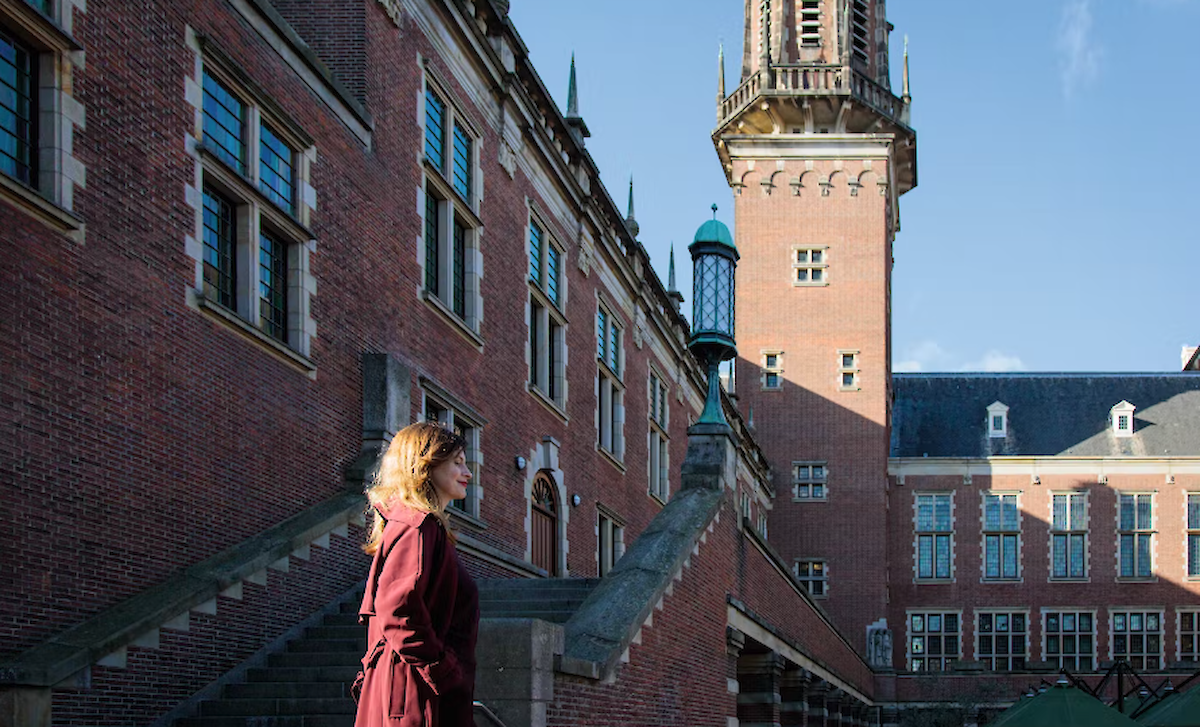
Lieven de Key and Bot Bouw signed the contract for the residential tower at August Allebéplein. Soon housing will be there for 174 young people. Office Haratori and Office Winhov designed this sustainable 20-floor 65-metre residential tower. The design was inspired by the post-war reconstruction architecture of the surrounding neighbourhood. Focusing on forming a community, the tower features a common room on the ground floor and a communal roof terrace.
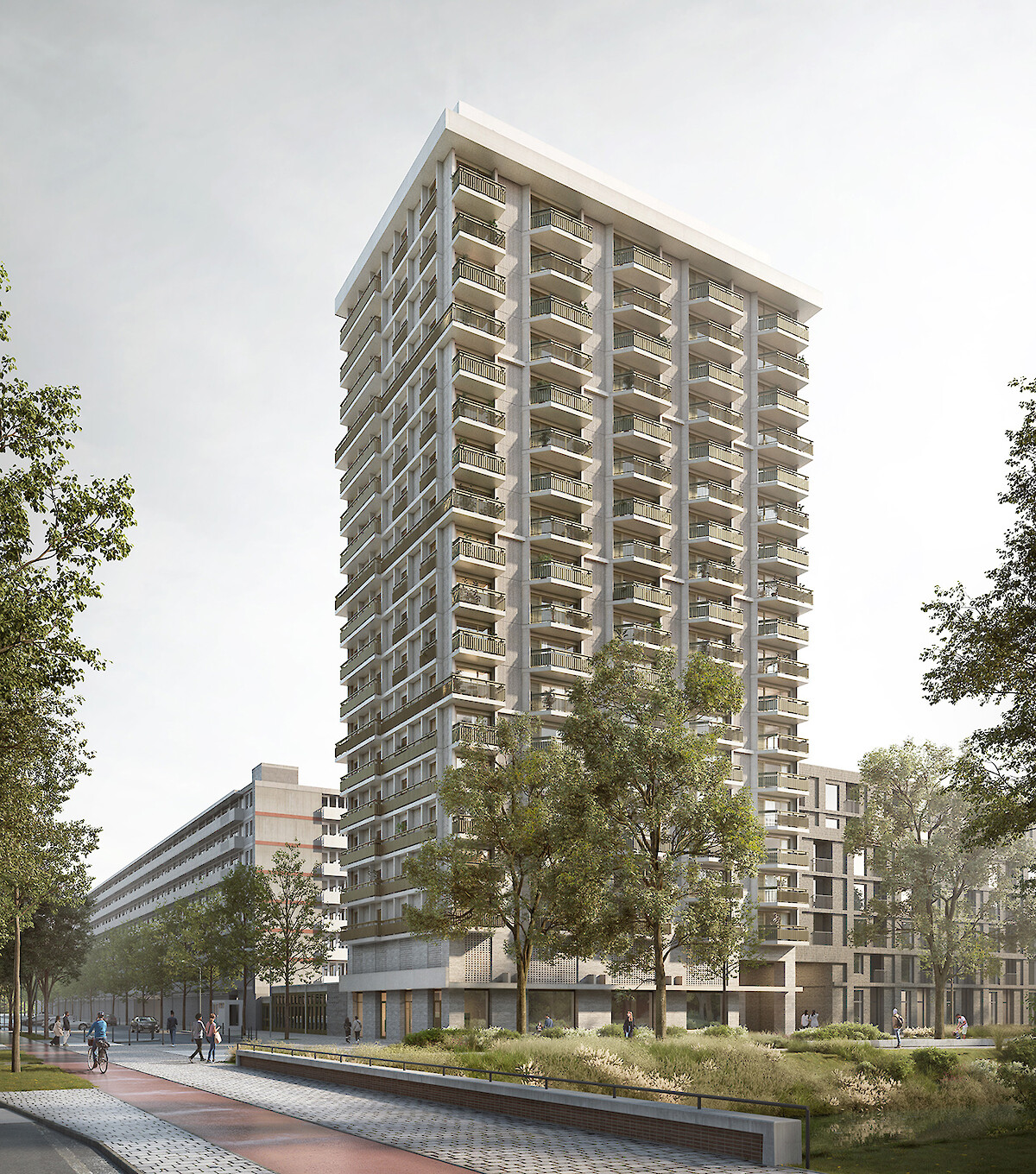
Dikkie Scipio and Jan Peter Wingender had the honour of kicking off the podcast series by de Architect on ‘Building(s) with history’.
How do you maintain the value of our heritage? “By helping the building into its future,” says Jan Peter.

In times of sustainability, ‘demolition-new construction’ is increasingly becoming a relic from the era of waste. Transformation and reuse of existing buildings will therefore take off in a big way. Jan Peter Wingender of Office Winhov advocates ‘adaptive reuse’, an approach that goes a step further than the usual monument approach to restoration and conservation. Important premise: doubt is a faithful companion.
This article is adapted from a pre-publication of May Doubt Be Your Trusted Companion. Works on adaptive reuse by Office Winhov 2013–2023.
Image: Museum Alte Pinakothek in München. Restoration by Hans Döllgast.
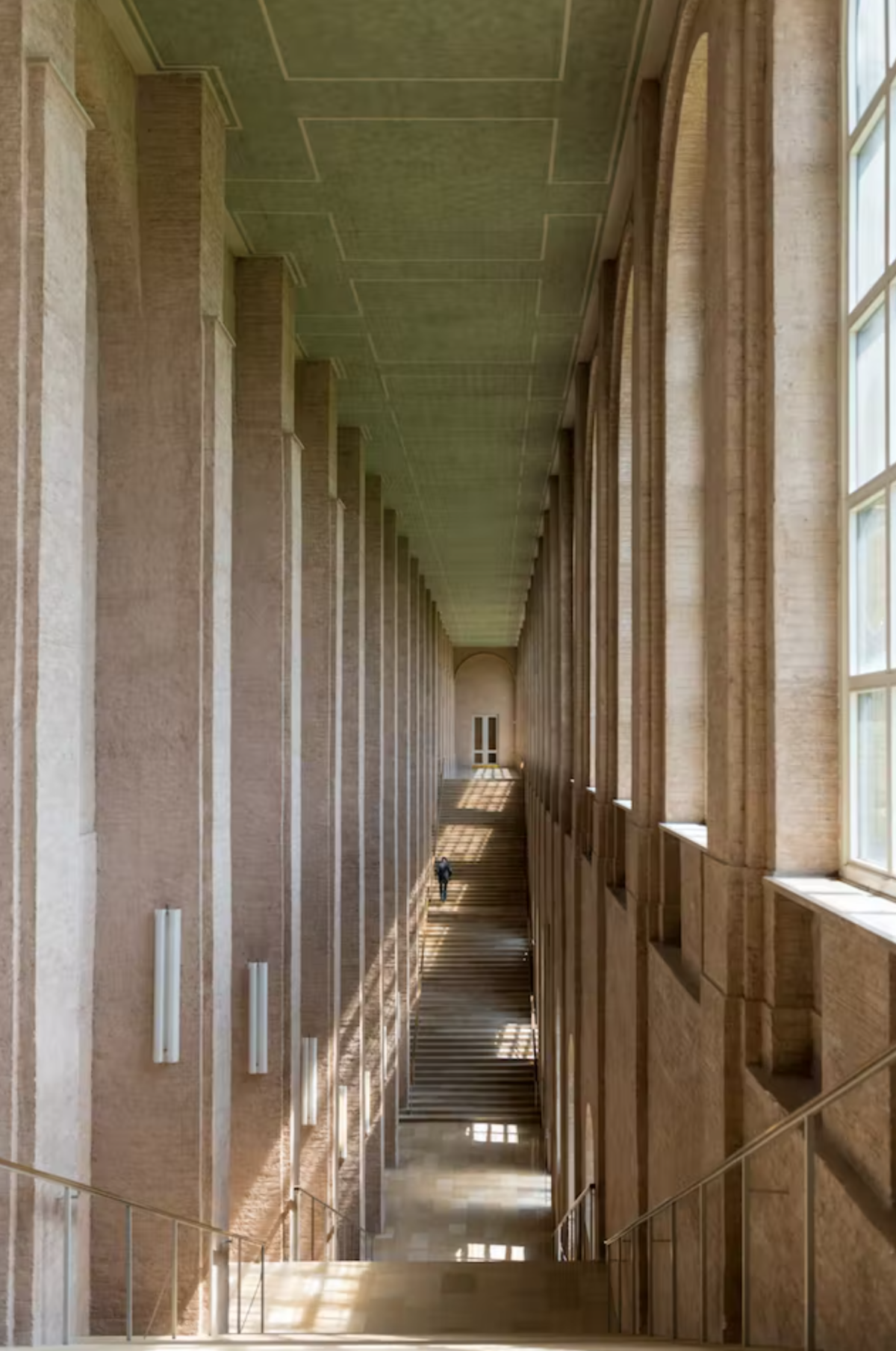
A design for one of the new urban villas in Elzenhagen, Amsterdam North. The building is part of an urban plan for sixteen urban villas in a park landscape which calls for buildings with a sculptural quality. We are doing this by emphasizing the brickwork by using a special bond which is clearly not loadbearing. This bond is the basis for the dimensions of the villa.
Commissioned by AM
Urban planning: Municipality of Amsterdam
Landscape design: Buro Sant en Co
The other buildings are designed by Marcel Lok, Korthtielens and Bedaux de Brouwer
Render: Filippo Bolognese
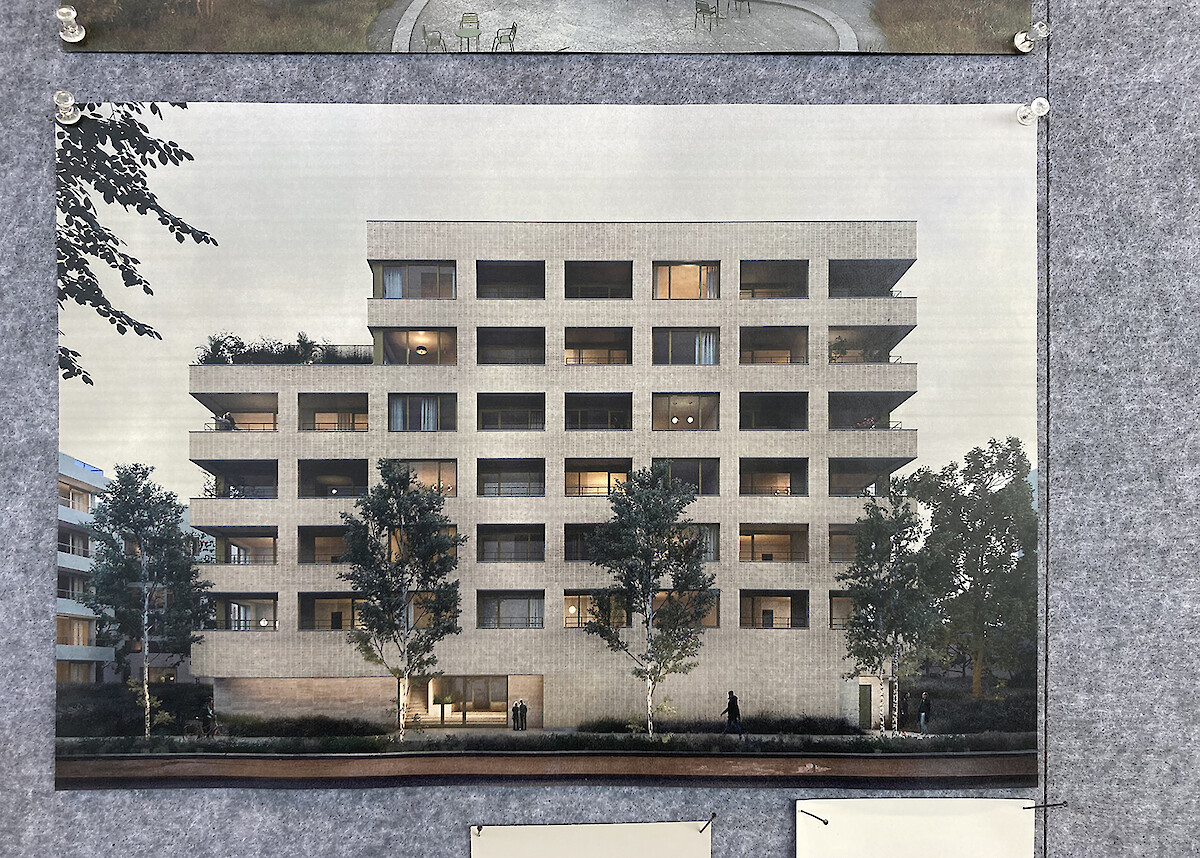
In anticipation of the presentation of the Lieven de Key Penning 2022, Jan Peter Wingender is participating in a discussion about the use of heritage on Wednesday 16 November in the (splendid) Hodshon House in Haarlem. With a series of expert speakers with various perspectives they will discuss the so-called ‘Heritage Paradox’. Organised by ABC Architectuurcentrum Haarlem.
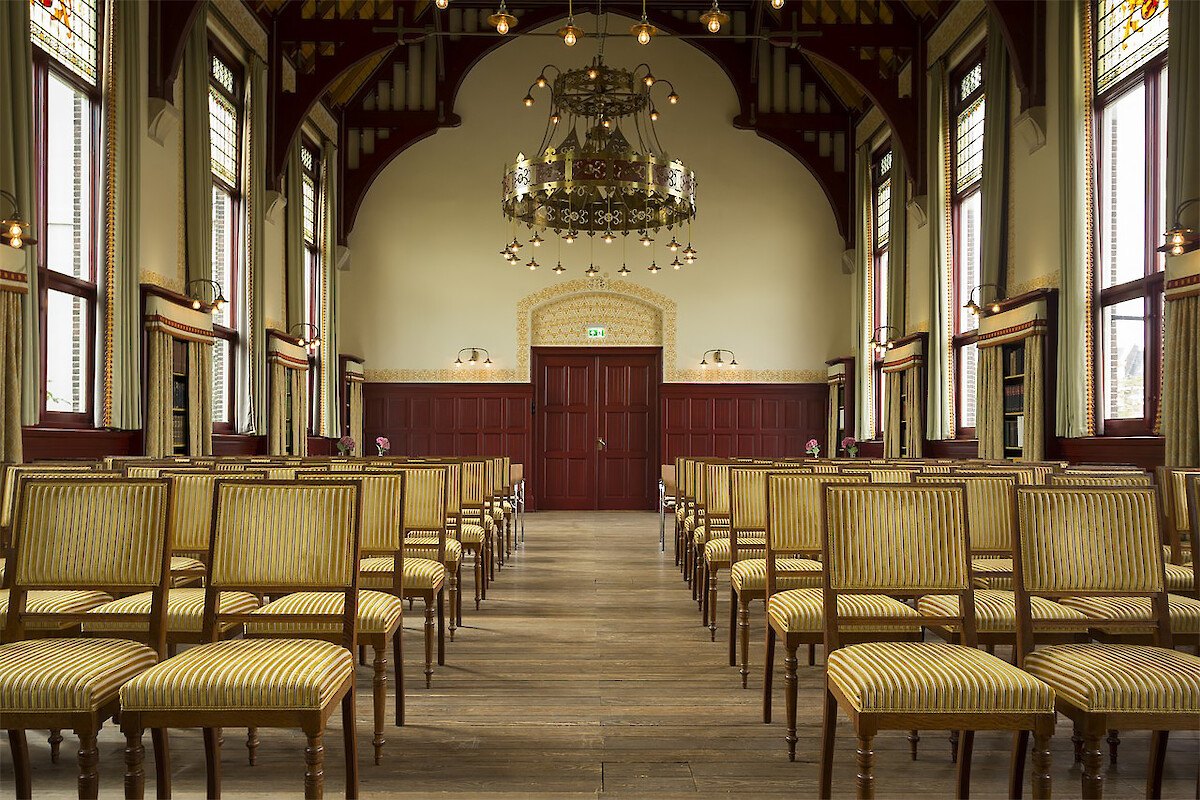
Future-ready: Renovation of a unique inner-city office building.
Photo: Max Hart Nibbrig

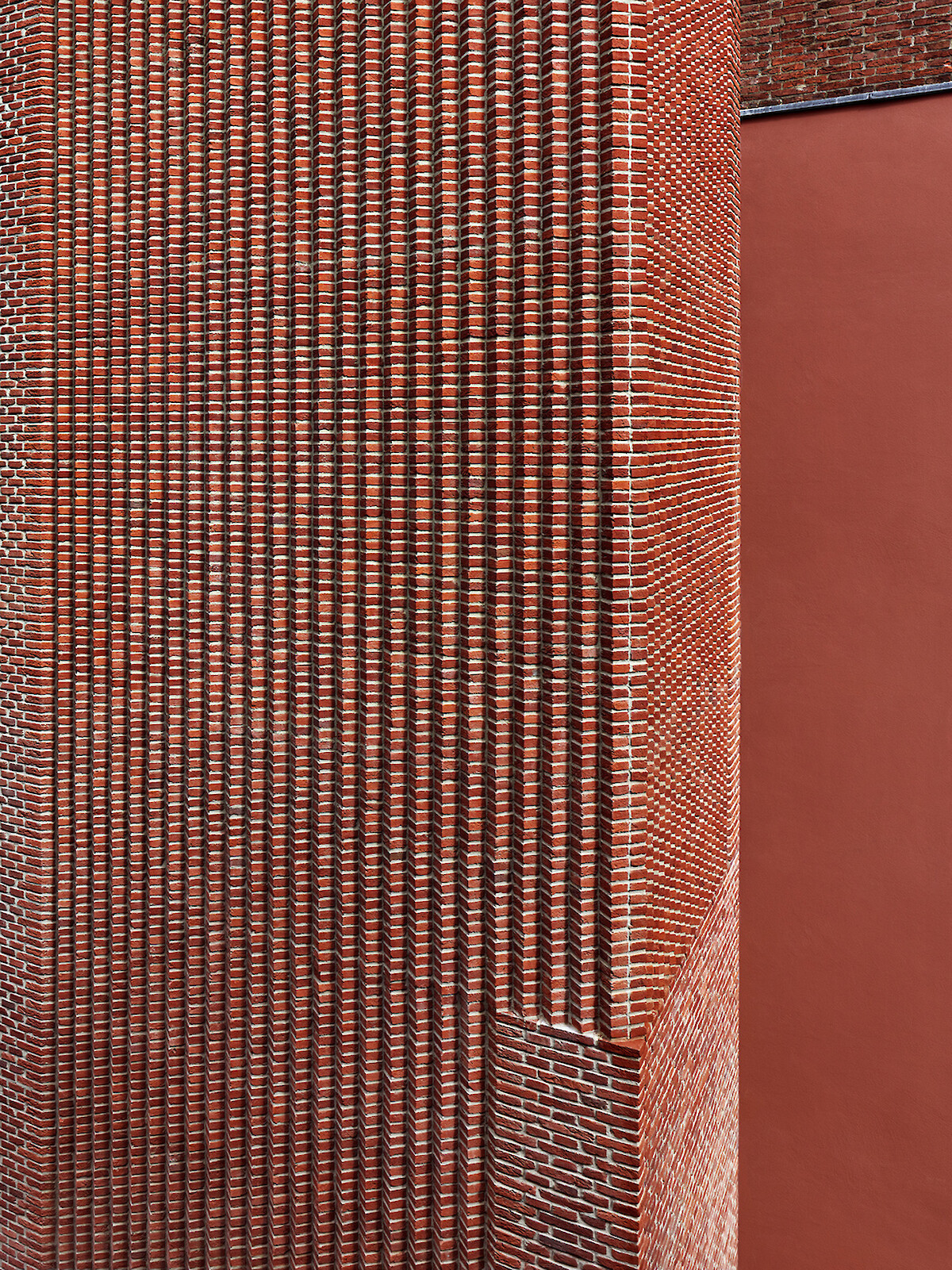
Together with Boeijenjong Architects, Office Winhov will design the redevelopment of the former Honig factory in Nijmegen. We will act as coordinating architect and also design the new extension – with apartment tower overlooking the river Waal.
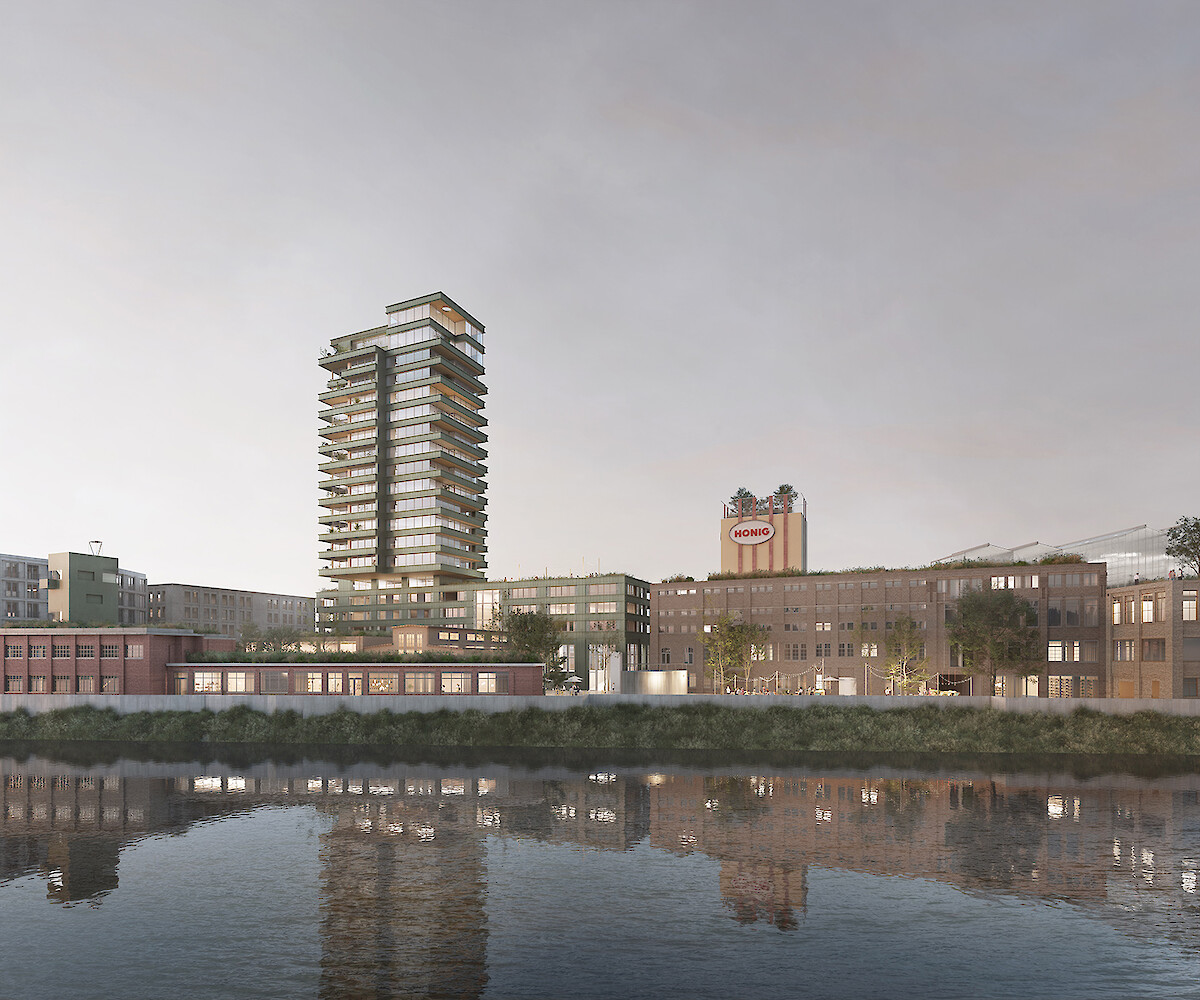
Floortje Keijzer writes for de Architect (in Dutch).
Photo: Stefan Müller
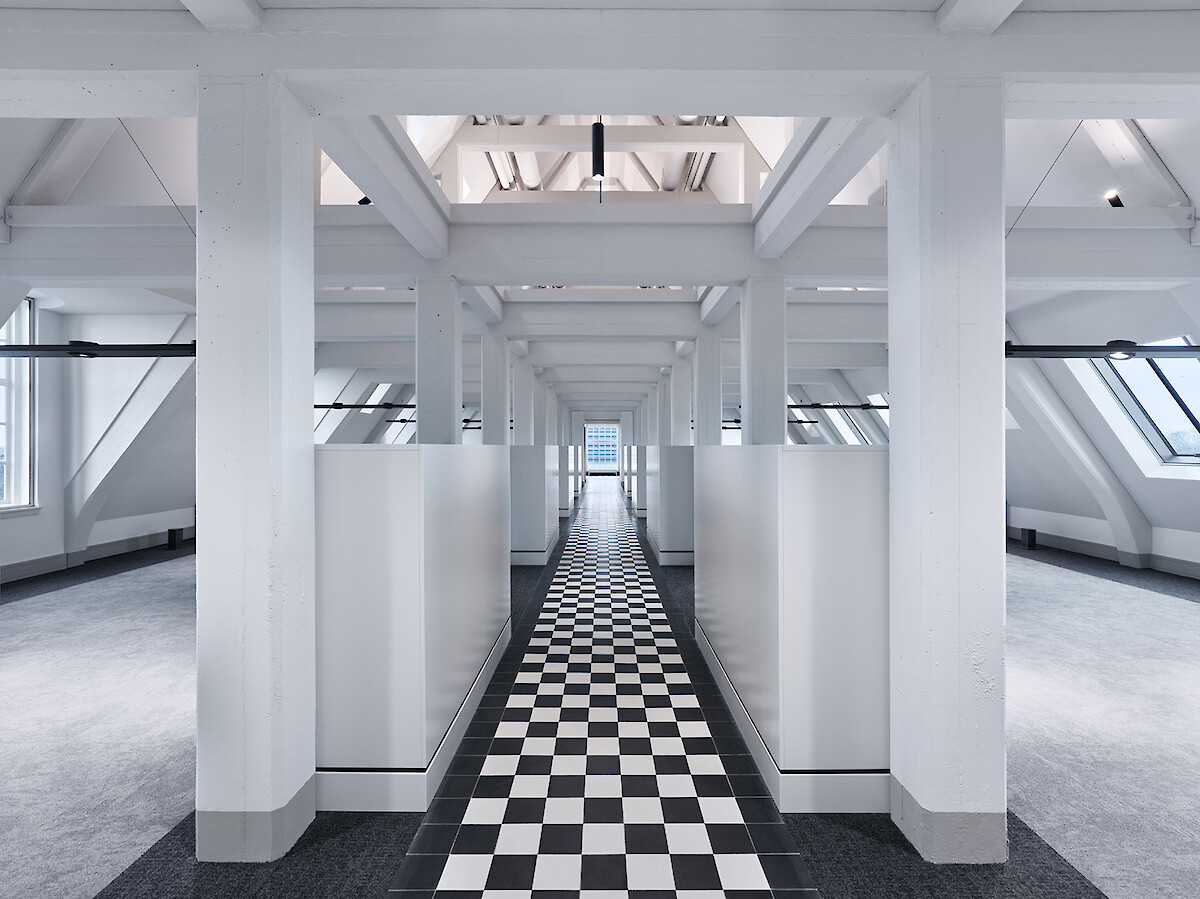
The second season of the lecture series ‘Design-by-thinking-of’ started with a lecture by Floris Cornelisse. A big thank you to him and to the previous lecturers: Job Floris, Dirk Sormers, Donna van Milligen Bielke, Daniel Rosbottom and Saar Meganck.
We are already looking forward to the coming lectures! ‘Design-by-thinking-of’ is a series of lectures, by and for architects. It offers a new platform for architects to share their projects and specific thoughts around design. Editorial board: Bergplaats, Moriko Kira architect, Ard de Vries architecten and Office Winhov.
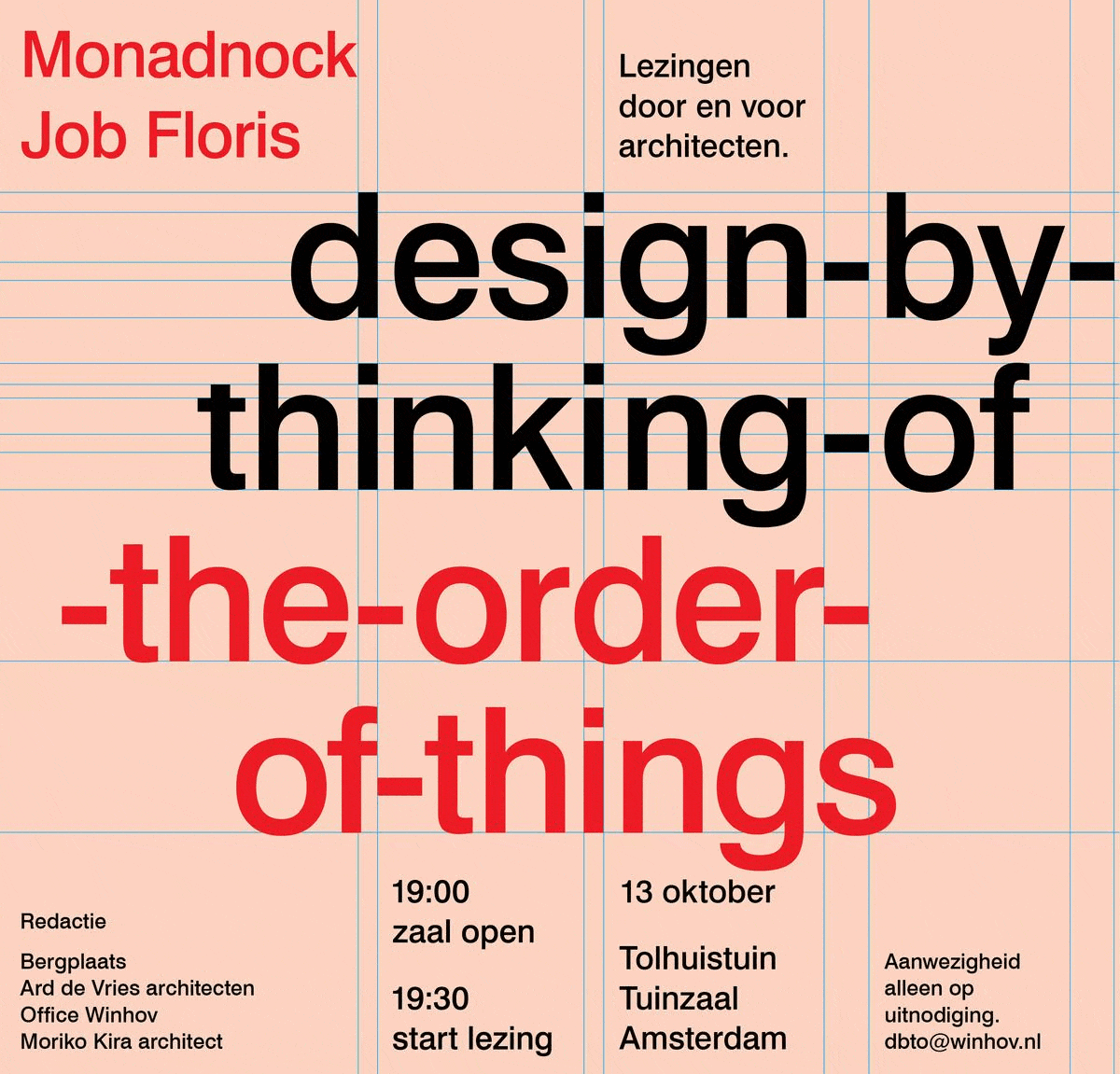
You can read the article From plan libre to platform by Harm Tilman here (NL).
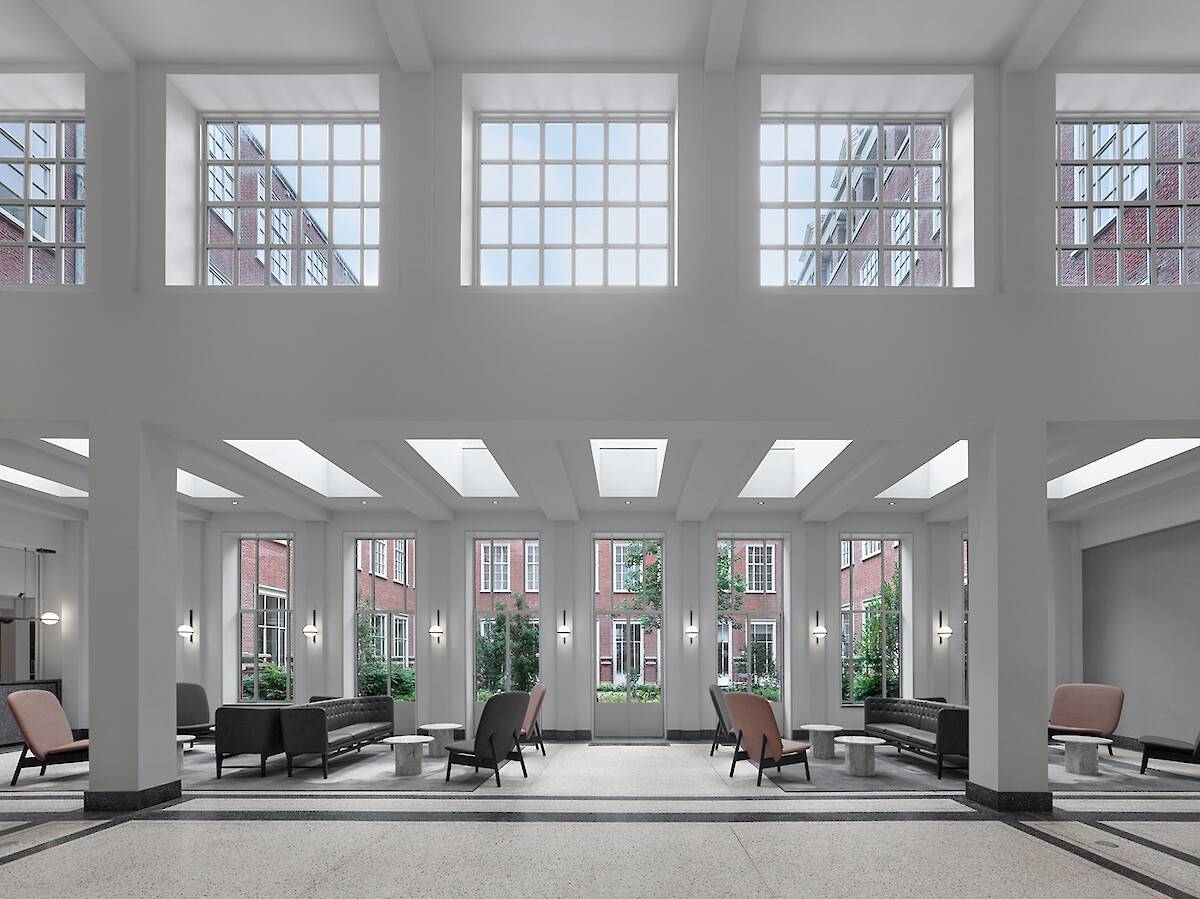
We are proud to announce that the renovation and extension of the national monument Amsterdam Amstel Station is nominated for Gulden Feniks (category Renovation) and Architectenweb Awards (Public Building of the Year).
Photo by Stefan Müller

"Leiden's City Hall has been surgically restored to a design by Office Winhov. Due to the subtle interventions, it is no longer clear to the visitor where old and new meet. New interventions fit convincingly into existing architecture. The result is an un-Dutch building." –de Architect
Photo by Stefan Müller

Office Winhov designed the folly 'Het Sint-Annabolwerk'. The model is on display at the ‘Brick’ exhibition, Kunsthal KAdE in Amersfoort.
The ‘Brick’ exhibition pays tribute to the material with work by more than fifty artists, architects, and designers from home and abroad. In new and existing work, they show the beauty and expressiveness of baked stone. ‘Brick’ can be seen from 10 September, 2022 to 8 January, 2023 in Kunsthal KAdE, the Elleboogkerk and via a tour through Amersfoort with new follies and existing buildings.
Folly designed by Office Winhov; Alma Bouwens and Jan Peter Wingender. Model made by Ila Aarden and Sem Antonio van der Meer.
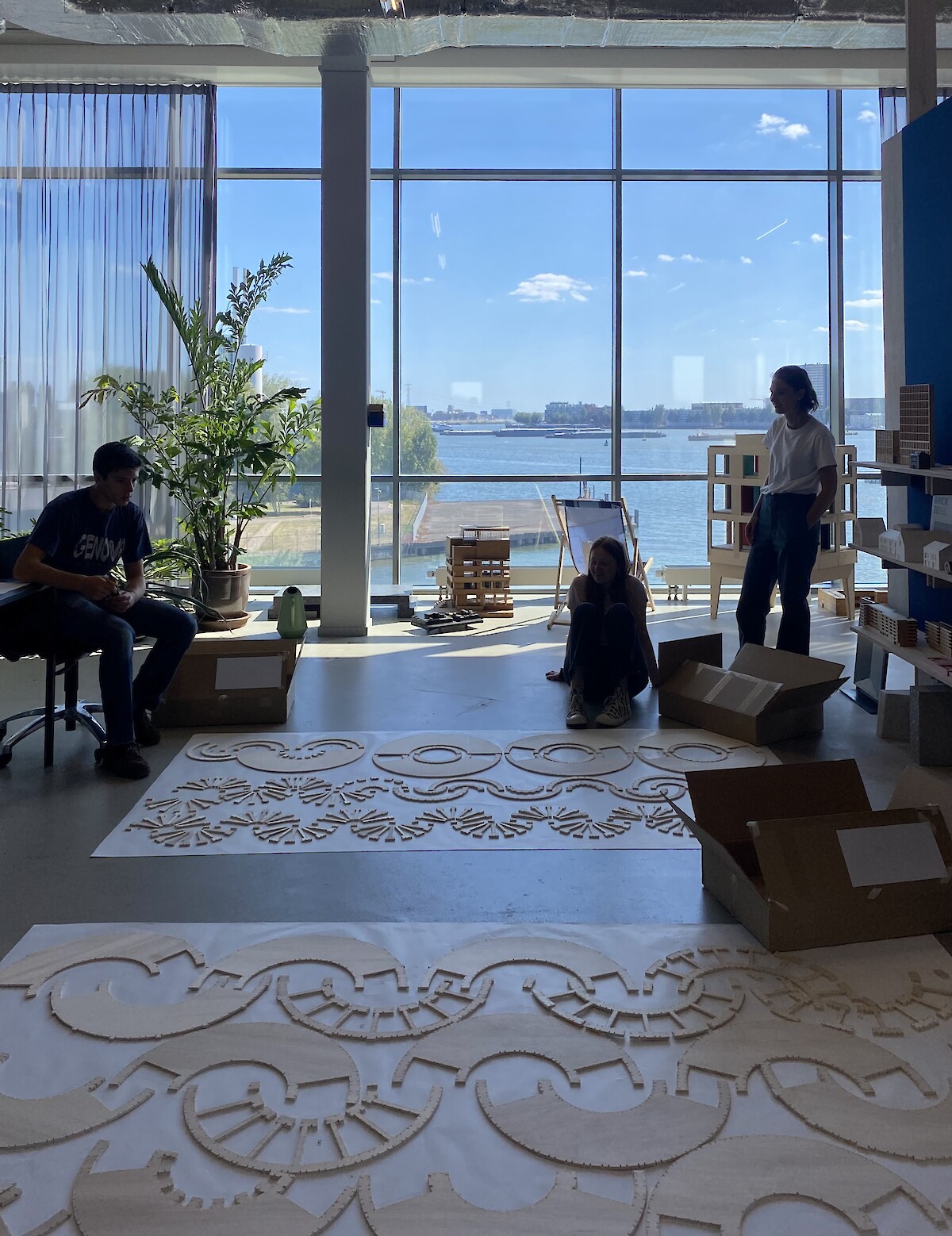
Raadhuisstraat 46–50 was built in 1906/07 following a rationalist design by architects A.J. Kropholler and J.F. Staal Jr. – two architects who have long been admired and studied by Office Winhov. The left part of the building (#48–50) was ’t Binnenhuis [‘Inside House’], a shop selling interior articles and furniture, with a warehouse, workshop and packing rooms on the upper floors. The right part (#46) had office spaces and a staff residence. The buildings were originally not connected to each other, except for a shared attic fire escape.
The national monument is due for renewal and will also be made more sustainable. The shop will remain on the ground floor and first floor. Office spaces situated on the upper floors will be modernized by Office Winhov – with unique historical elements being restored. In short, the design involves integrating these new office spaces with the larger existing ensemble.
Photo: Max Hart Nibbrig
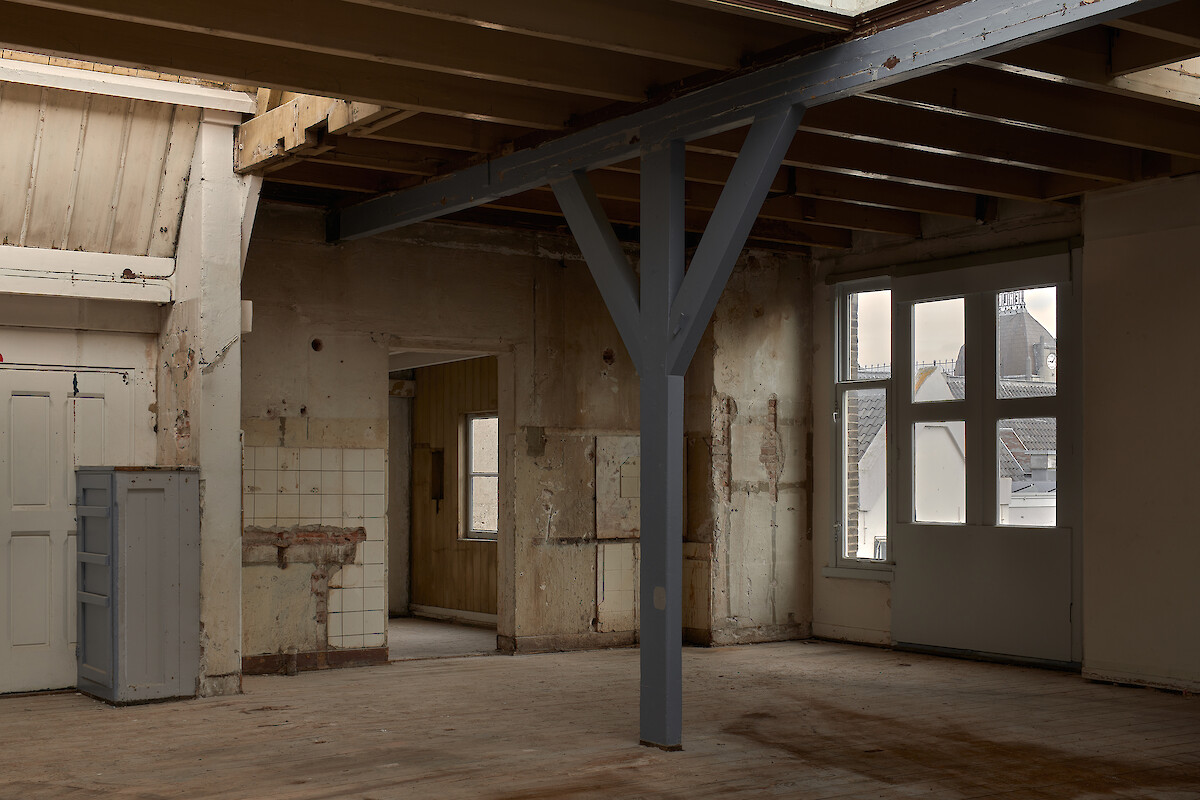
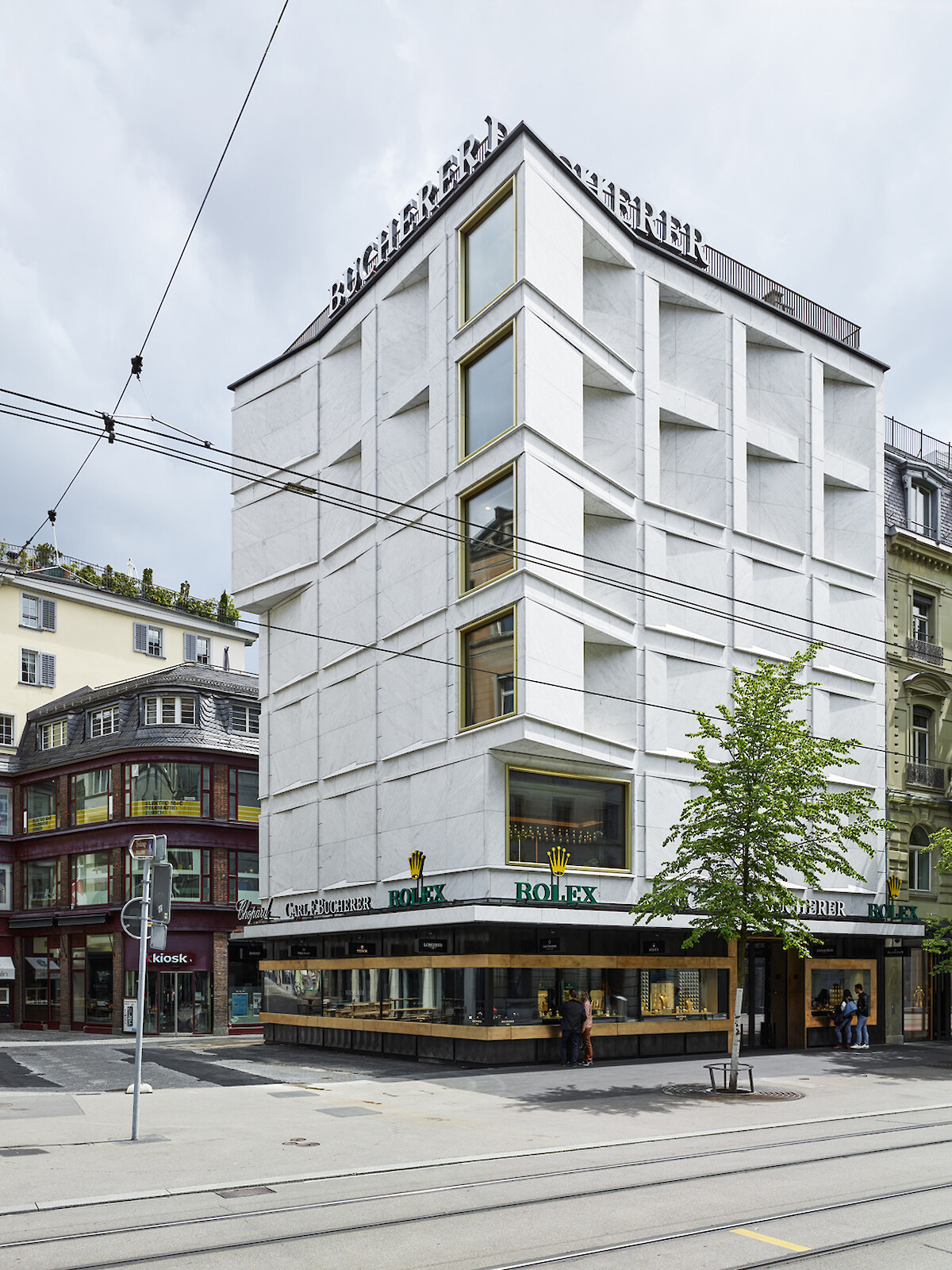
Office Winhov is designing four new waterfront buildings in Amsterdam-Noord, which will include approximately 5,500 m2 of commercial space and 200 apartments. This collaboration with Delva Landscape Architects will become a striking green public area along the Tolhuis Canal. Two other buildings (Max & Moore) are designed by Mei Architects. Clients: Being Development and COD | development pioneers
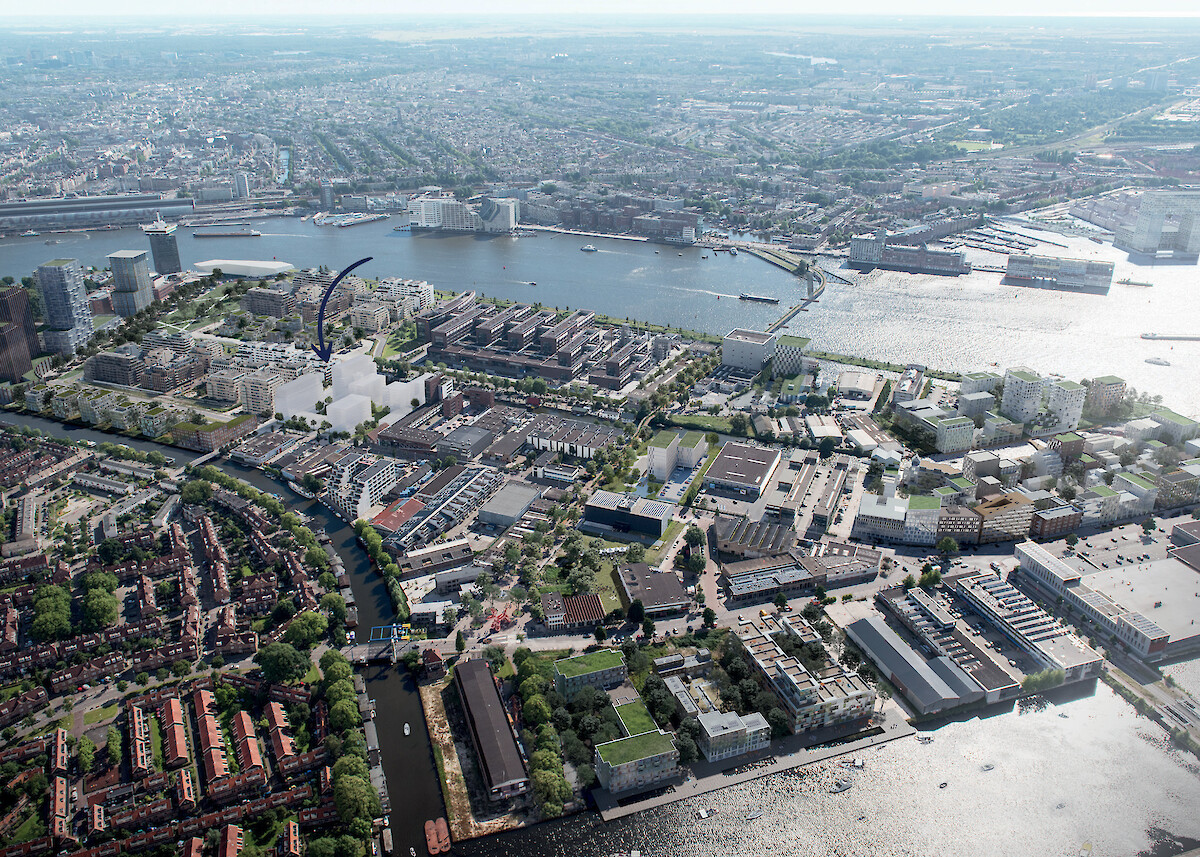
The ensemble of four buildings, inspired by Italian palazzos, borders the new park Somerlust and will overlook the river Amstel. The new ensemble offers space to 59 homes – in the form of maisonettes, apartments, and penthouses.
Housing project Amstelkwartier 6a, Amsterdam is a collaboration with AM (part of BAM).
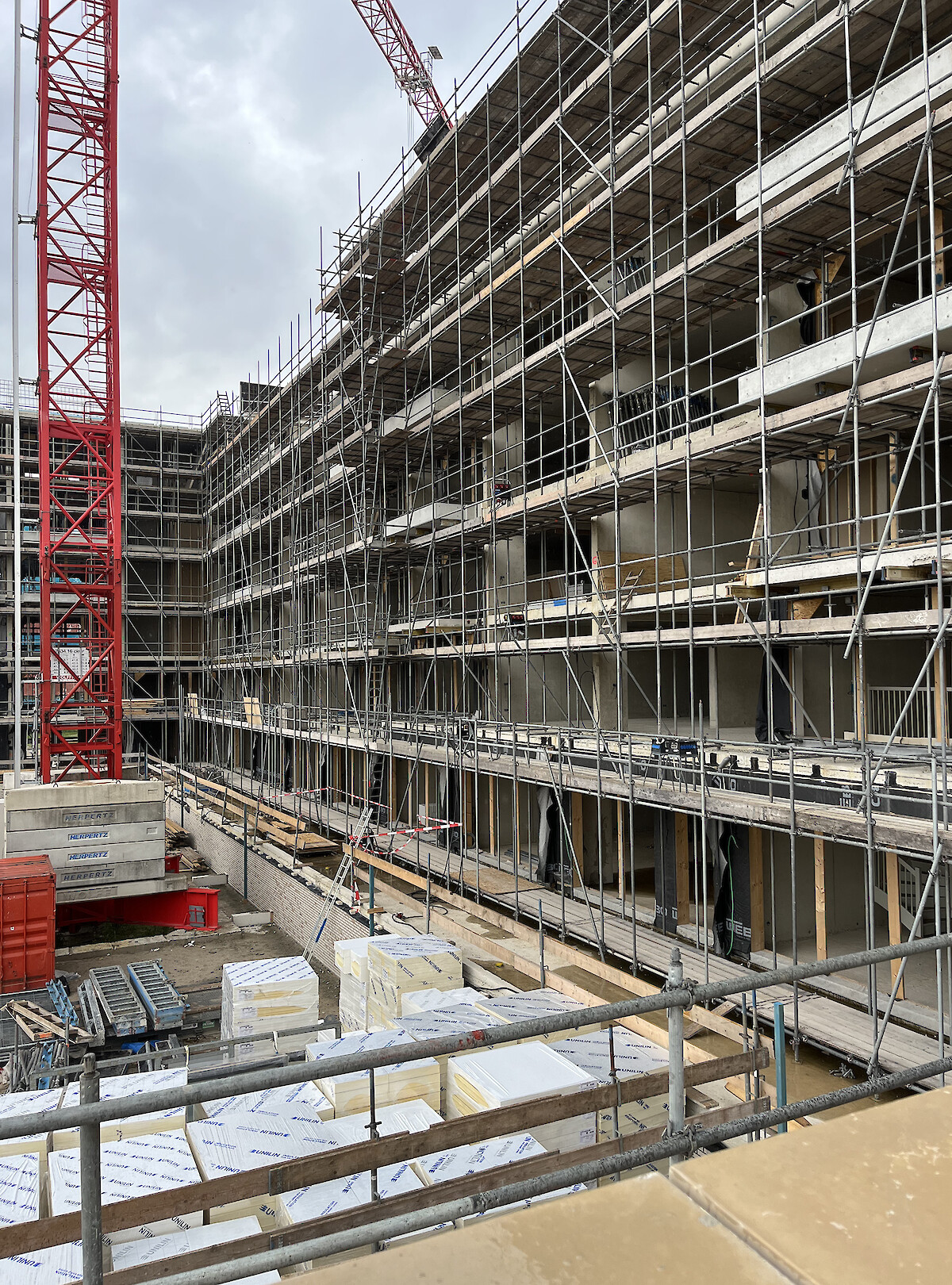
An office building originally designed by Arthur Staal has been transformed into investment firm Egeria’s Amsterdam headquarters. The office atmosphere of the 1960s served as a source of inspiration for the new interior design.
Located on the top floor topped by Staal’s expressive roof finish, the company restaurant is now a very central quiet spot – complete with large windows, terrace, and view over the square Frederiksplein.
Photo: Max Hart Nibbrig

In 2017 Office Winhov started with the design for the transformation and renovation of the monumental city hall. Since this week it is open to the citizens of Leiden again.
In collaboration with Studio Linse (interior) and H+N+S Landscape Architects (inner courtyard).
Photo: Stefan Müller

For 35 years Architecture in the Netherlands has provided an indispensable overview of Dutch architecture for everyone with a professional or more general interest in the subject. The Yearbook is the international showcase for Dutch architecture. The three editors select special projects that have been completed in the preceding year and describe the most important developments that influence Dutch architecture. The Yearbook editors are Teun van den Ende, Uri Gilad and Arna Mackic.
Photo: R. Keus
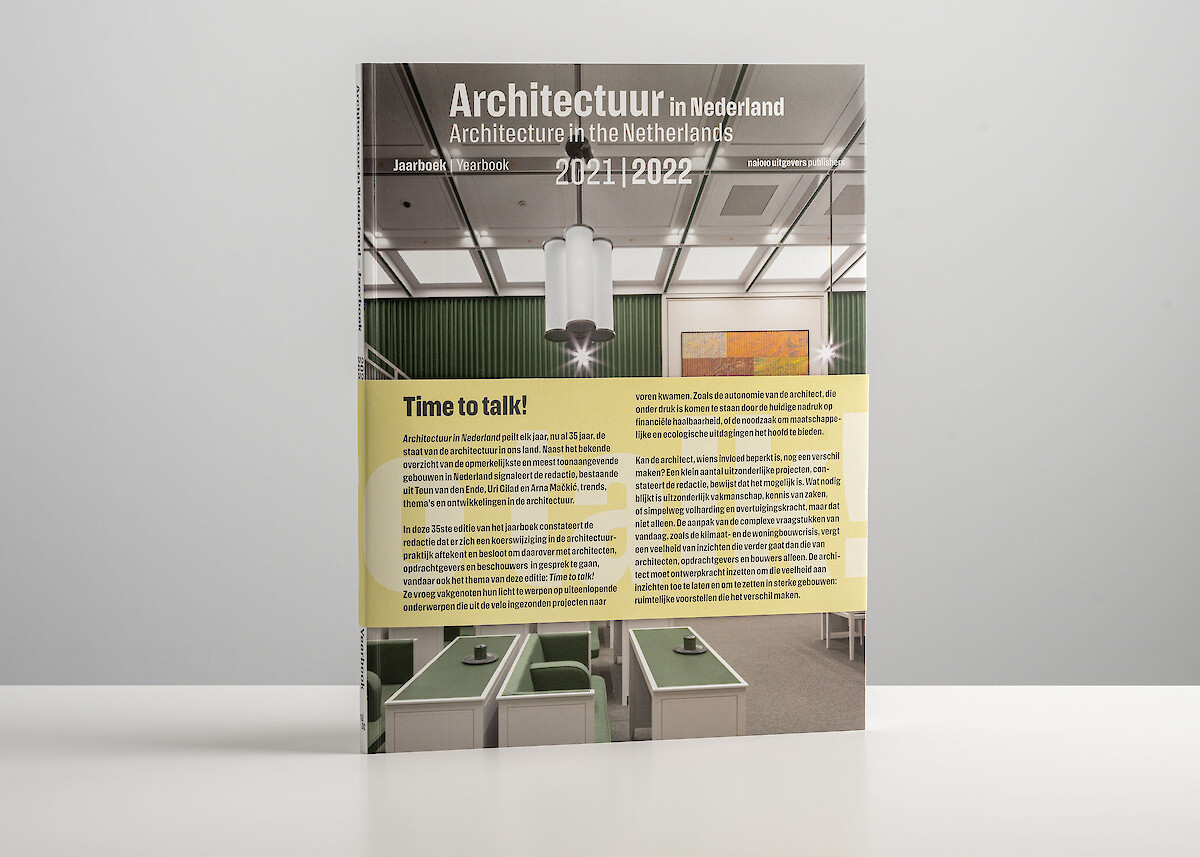
The building was completed in 1976 following a design by Wout Ellerman (Lucas & Niemeijer). The former IBM office will become a future-proof office with a rich architectural history. Together with the developer, RED Company, we are aiming for WELL Platinum and BREEAM Outstanding certification for the building.
In the Schinkelkwartier in Amsterdam, RED Company will develop the Think District: a sustainable neighbourhood with space for living, working and nature. The project comprises about 1,100 homes for all target groups and two iconic office buildings in a park-like environment. The architectural firm Powerhouse Company is designing the other new office building. Landscape design by Delva.
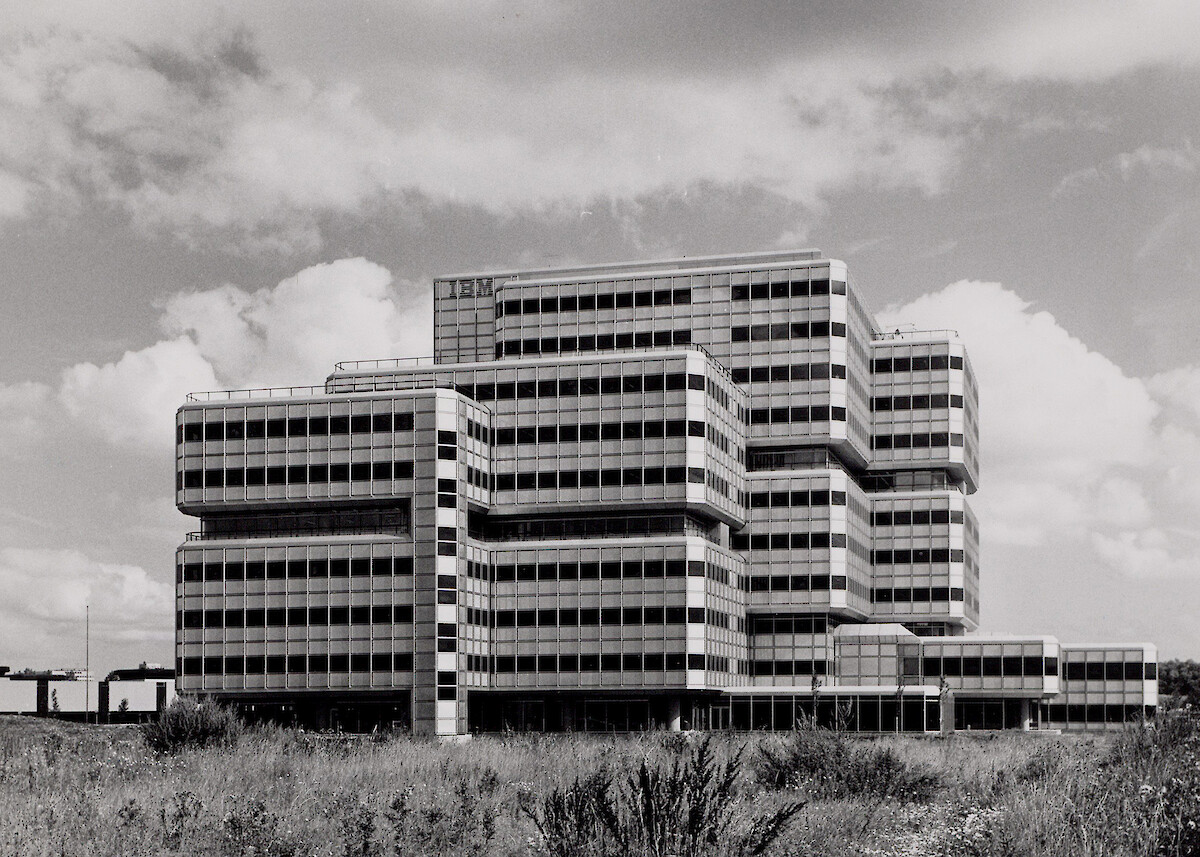
The KB is working together with the Rijksvastgoedbedrijf ['Central Government Real Estate Agency'] on the realisation of an innovative new book warehouse, in which the national library will preserve the printed and written heritage of the Netherlands sustainably and safely for the future. The warehouse is designed by Office Winhov and will be in the Harnaschpolder in the municipality of Midden-Delfland.
Jan Peter Wingender, partner of Office Winhov, says he is honoured to be able to design the new book warehouse for the KB. “We are really looking forward to creating a design that stands the test of time and safeguards the contents of the building. In a contemporary facade, we want to express, among other things, the materiality of paper, the curves of an open book, the relief of printed matter and the mass of the stored books.'

“In the course of the interview, it became clear that the quality of Macintosh’s built work is also indivisible from the other defining aspect of her career: her activism.”
–Anna Fawdry
This article forms a chapter in a series formulated to shed greater light on the practices and innovations of leading women architects. The series is the result of the conversations and collective editorial work of a group of female colleagues and friends who want to highlight the work of women heroes who inspire them. While discovering more about the œuvres and design principles of three female architects – Cini Boeri, Margaret Kropholler and Kate Macintosh – we also came to realise our true motivation behind the project was a shared desire for an increased diversity of role models.
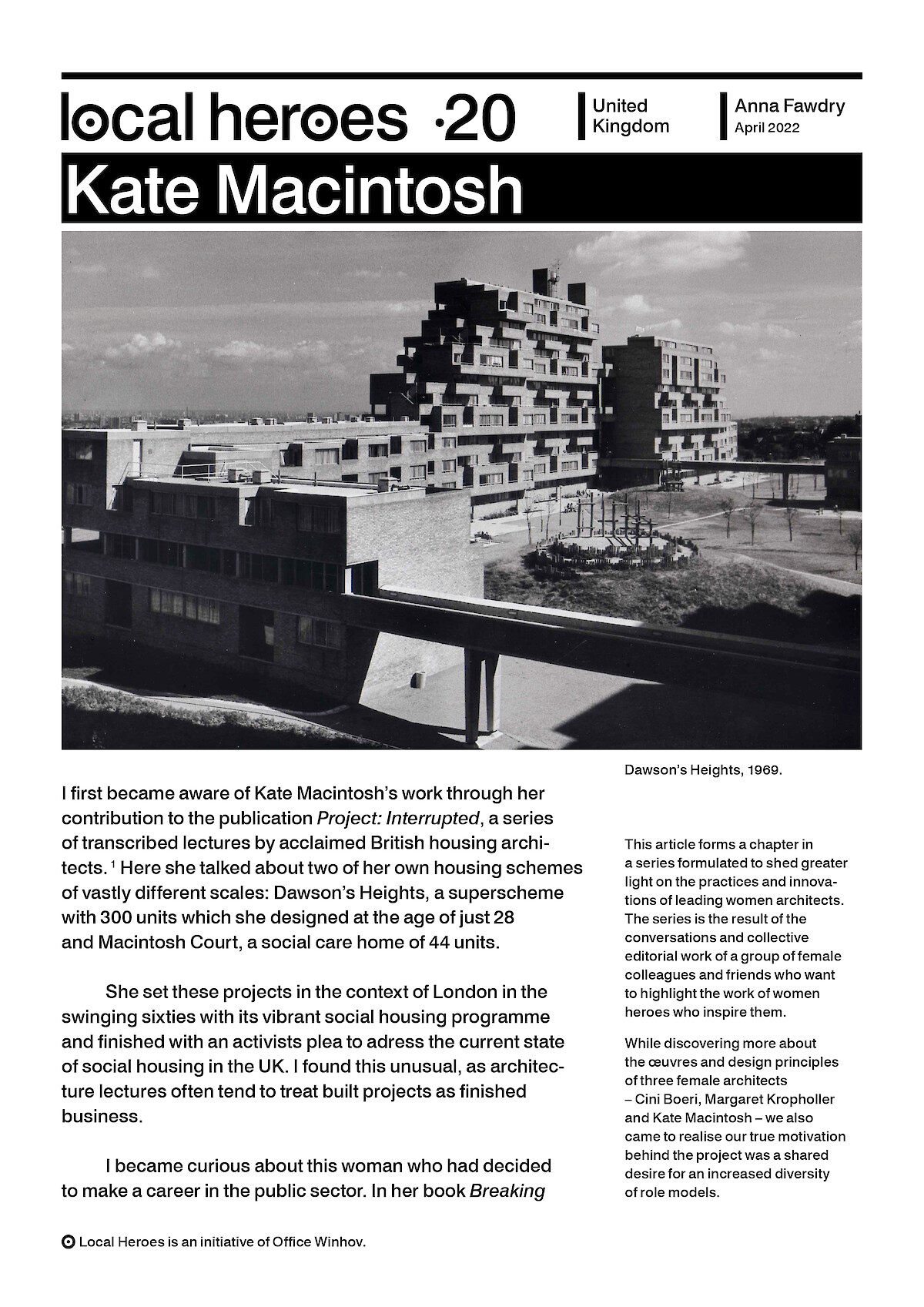
De Punt [The Point] is currently being redeveloped at a unique location: near the centre of Dordrecht, across from ‘the three rivers point’ (Europe’s busiest navigable water hub), and on the edge of the large former industrial area Stadswerven (now known as ‘Sub-Area A’).
Here an ensemble of three building blocks will be built, with Office Winhov being responsible for the urban development of the full project and for the design of one of the blocks. This block consists of town houses, apartments, a commercial space, and an inner garden. Jan Peter Wingender was appointed as supervisor for De Punt’s development to ensure cohesion exists between the three blocks. The garden was designed by Diekman Landscape Architects. The client is the development grouping OCW Stadswerven.
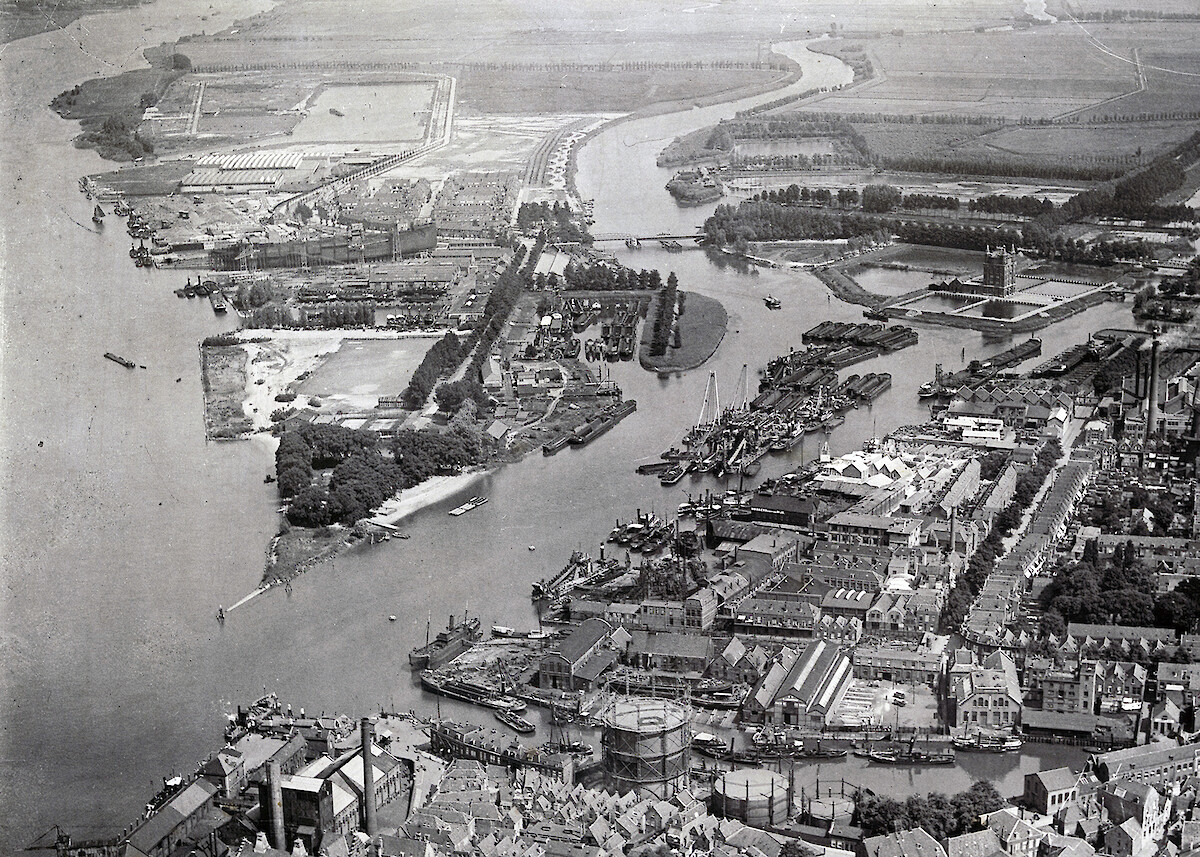
A retail space of approximately 1,100 m² will be built on the Kalverstraat on the ground floor, basement and first floor. With a facade that respects the historical proportions. On the parallel street, the Nieuwezijds Voorburgwal, an inviting office entrance is being created, which leads to the redeveloped upper floors and new office spaces on the second and third floors on the Kalverstraat side.
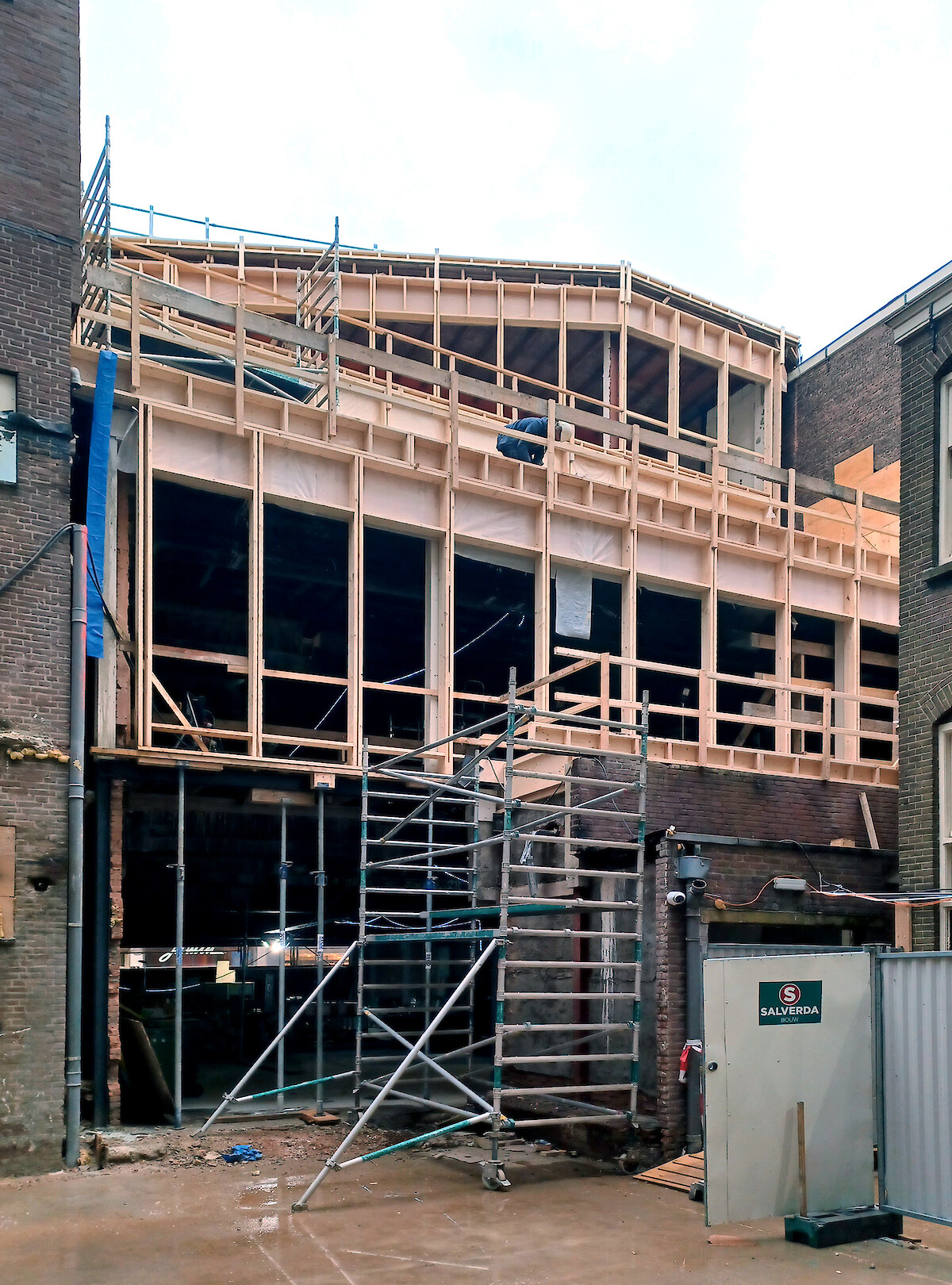
‘Design-by-thinking-of’ is a series of invitation-only lectures by and for architects. It’s a new platform for architects to share their thoughts, designs and projects. ‘Design-by-thinking-of’ is an initiative of: Bergplaats, Ard de Vries architects, Moriko Kira architect and Office Winhov. Most lectures will be in English.
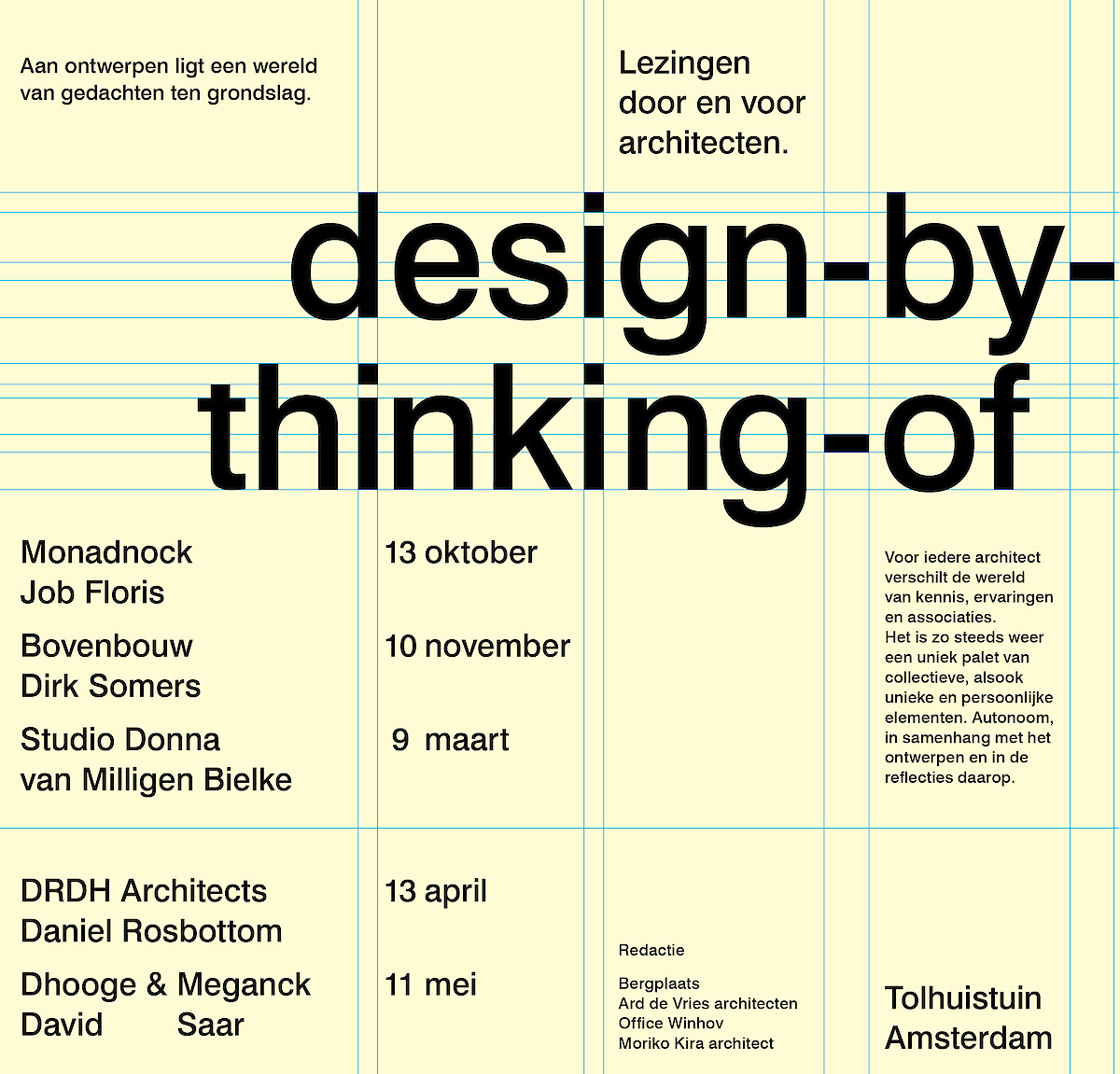
The new hotel on Mauritskade in Amsterdam is out of scaffolding – and shows some exciting masonry.

Transformation and renovation of monumental buildings at the historical dockyard into a city hall.
Photo: Max Hart Nibbrig
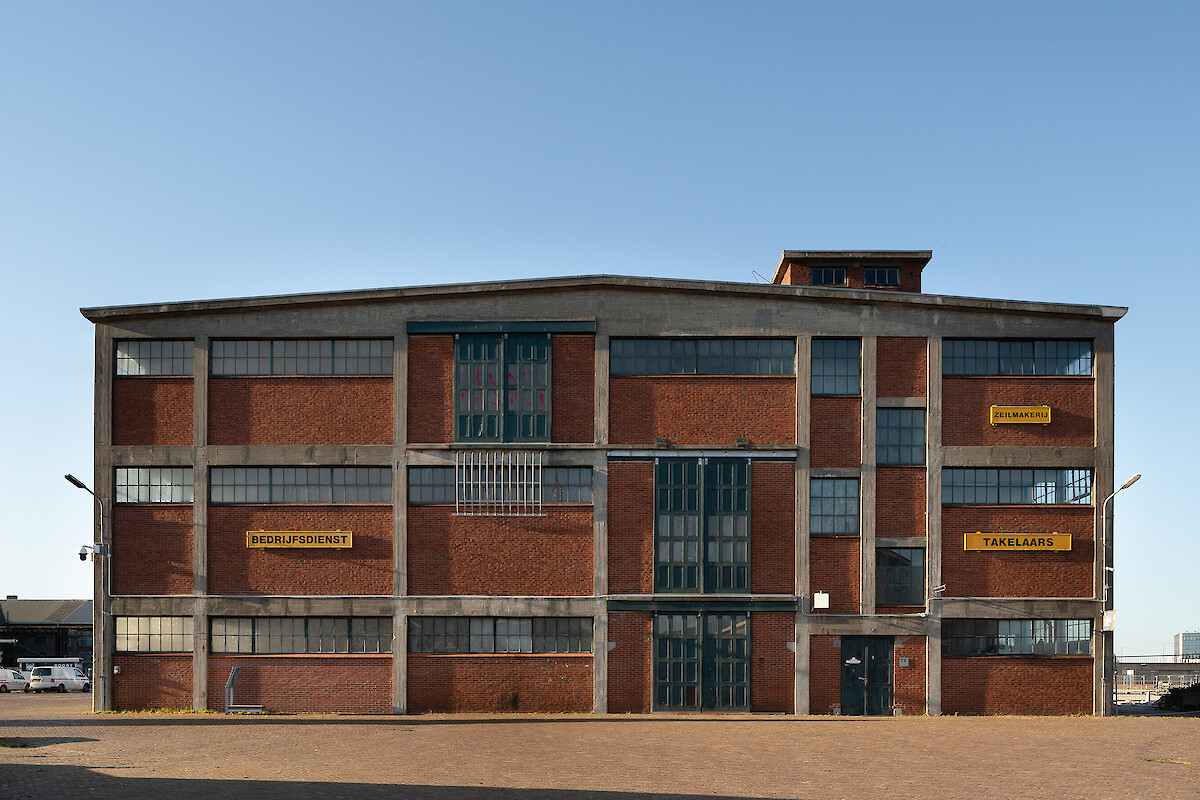
From summer 2022 onwards Office Winhov has a vacancy for an internship. Application must include a motivation letter, CV, and portfolio. Please send addressed to Aeliane van den Ende – and inspire us all!
OFFICE WINHOV BV
Johan van Hasseltweg 2 E1
1022 WV Amsterdam
The Netherlands

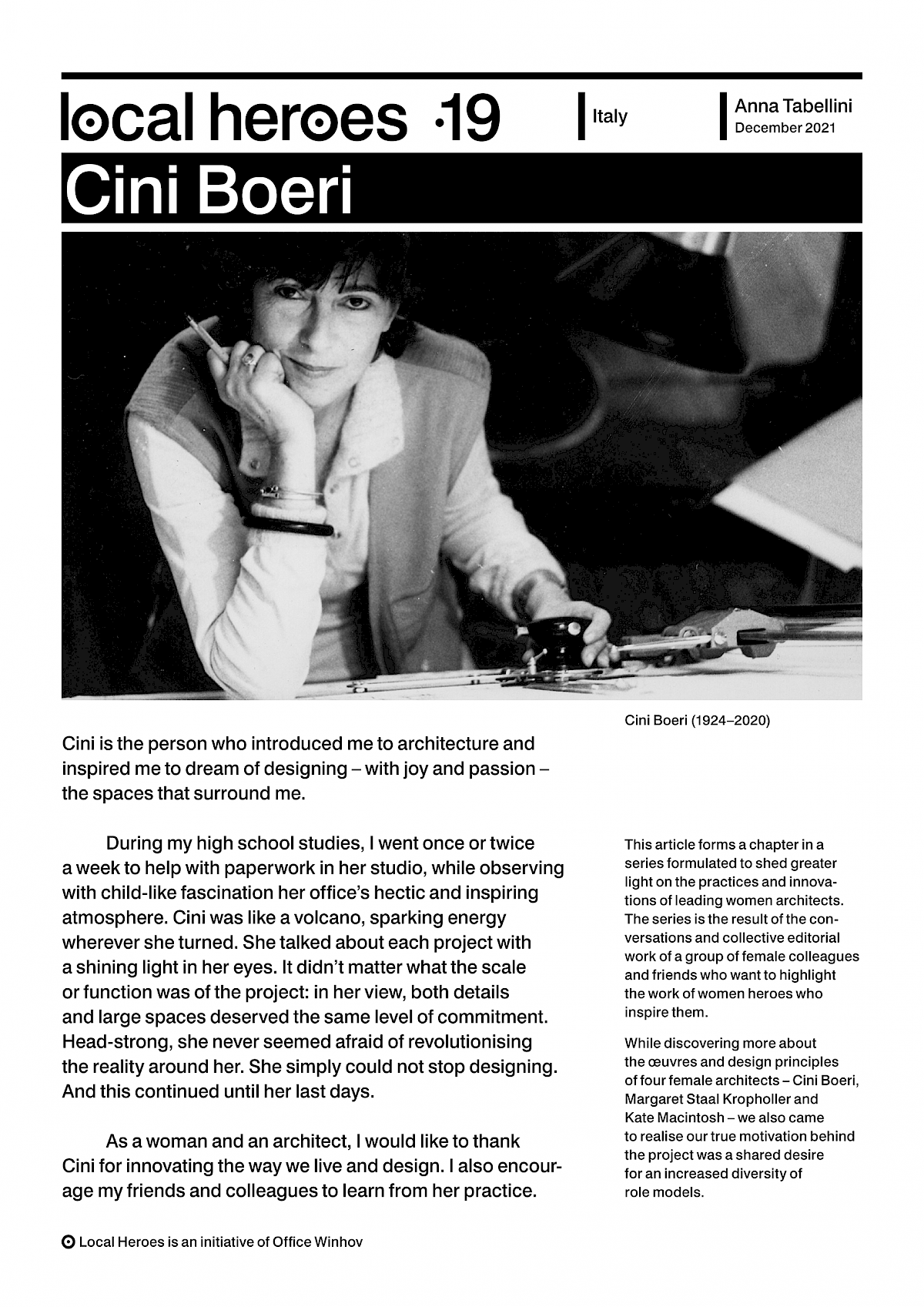
The ensemble of four buildings, inspired by Italian palazzos, borders the new park Somerlust and offers a view over the river Amstel. The new residential building offers space for 59 homes consisting of maisonettes, apartments, and penthouses.
This project is a collaboration with AM (part of BAM).
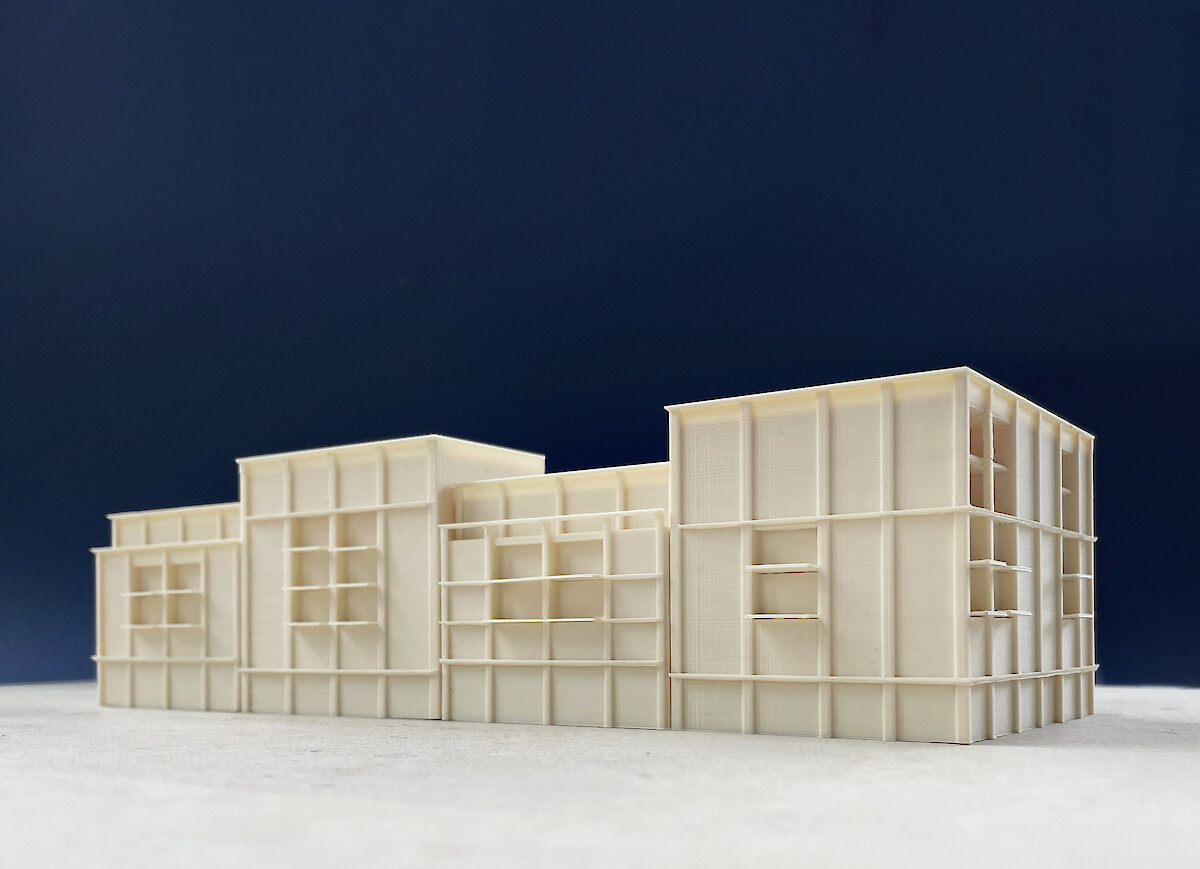
A retail space of approximately 1,100 m² will be built on the Kalverstraat on the ground floor, basement and first floor. With a facade that respects the historical proportions. On the parallel street, the Nieuwezijds Voorburgwal, an inviting office entrance is being created, which leads to the redeveloped upper floors and new office spaces on the second and third floors on the Kalverstraat side.
Photo: Luuk Kramer
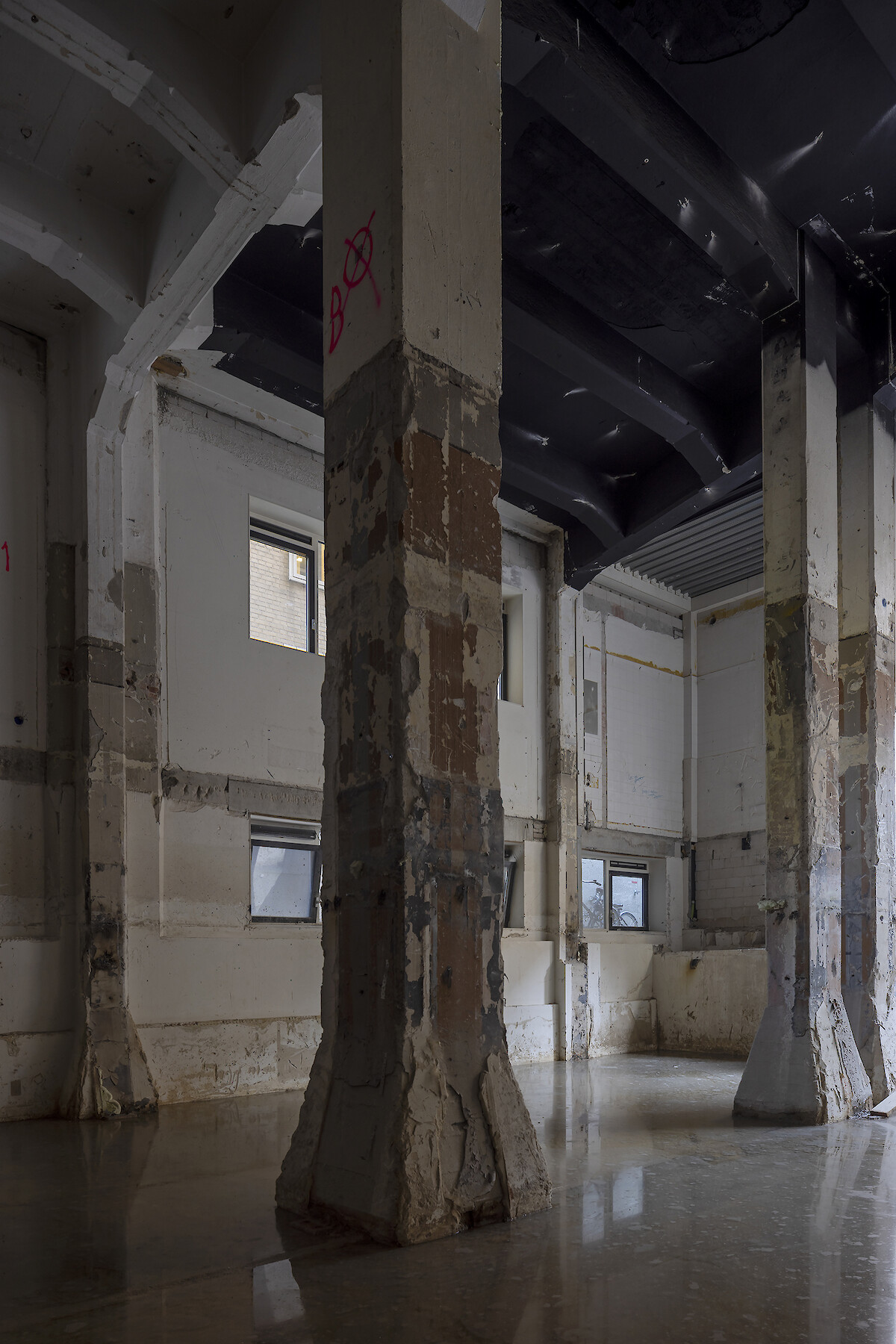
You will be taken on an exploration journey through art and architecture at Amsterdam Amstel Station. The tour is available (in Dutch) in the browser on smartphone or tablet, no special app needed.
Photo: Stephan Müller
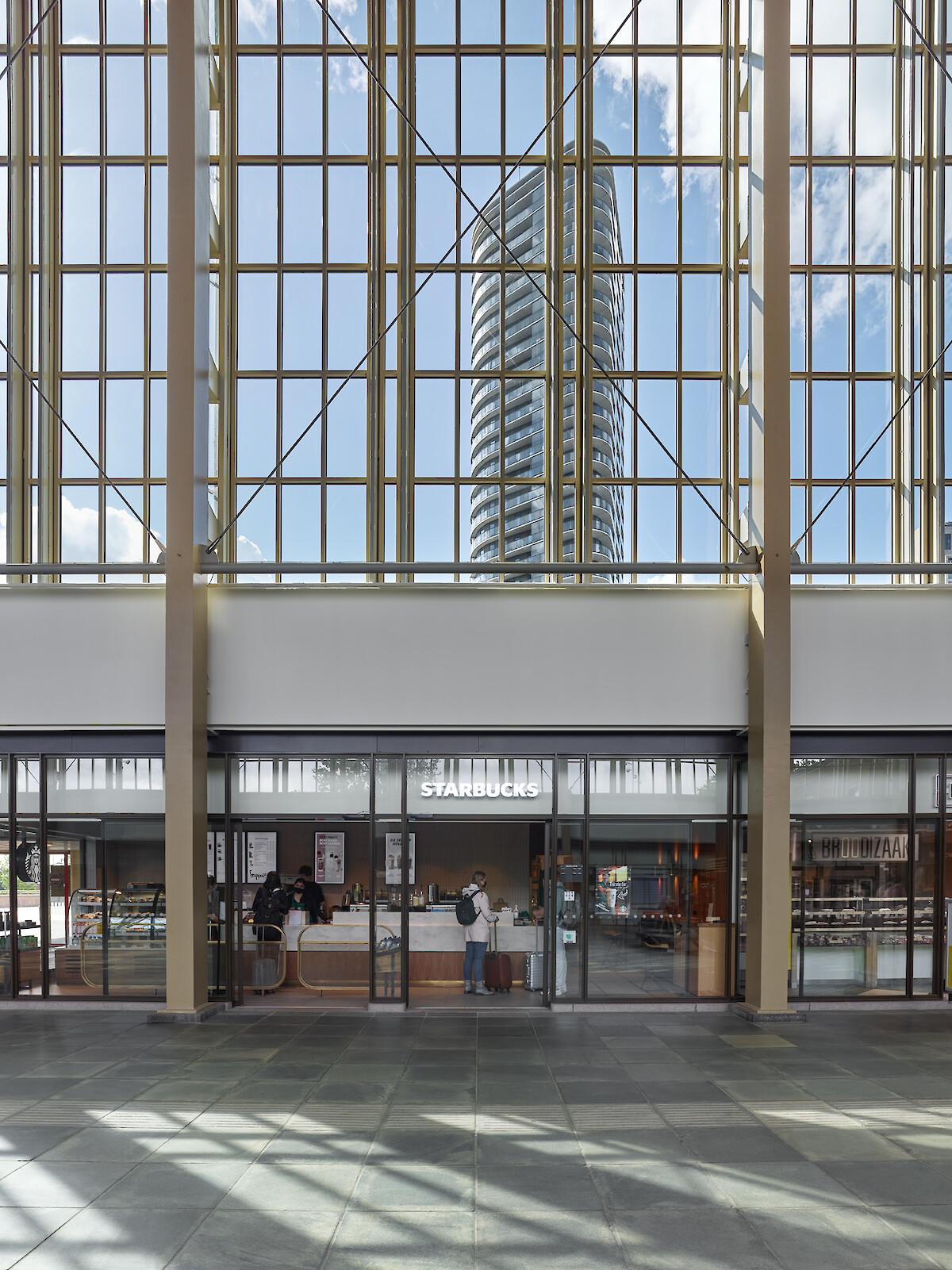
With the departure of Kirsten Hannema after Yearbook 2020 / 2021, a place became available for Uri Gilad in the independent editorial team consisting of Teun van den Ende and Arna Mačkić.
The editors select special projects completed in the past year and describe the most important developments that influence Dutch architecture. The editors are already preparing for the 35th edition, which will be published in May 2022 by nai010 publishers.

“I often compare our job as station architects to gardening. it’s about taking the responsibility to take care of something for a longer period of time, to make step-by-step transformations as opposed to making it a huge project. And this was very unique for us,” says Office Winhov partner Jan Peter Wingender. “And it’s exactly what a building like Amstel Station deserves.”
As of 2021, the project was largely completed, but other interventions will take place in the coming years. The next large phase will involve opening up the station to create a new station hall, and face, to the west towards the Amstel River – while still maintaining the intrinsic unity.
The design for the renovated Amsterdam Amstel Station was provided by Office Winhov in collaboration with Gottlieb Paludan Architects, commissioned by Prorail, NS stations, the municipal transport company GVB and the municipality of Amsterdam.
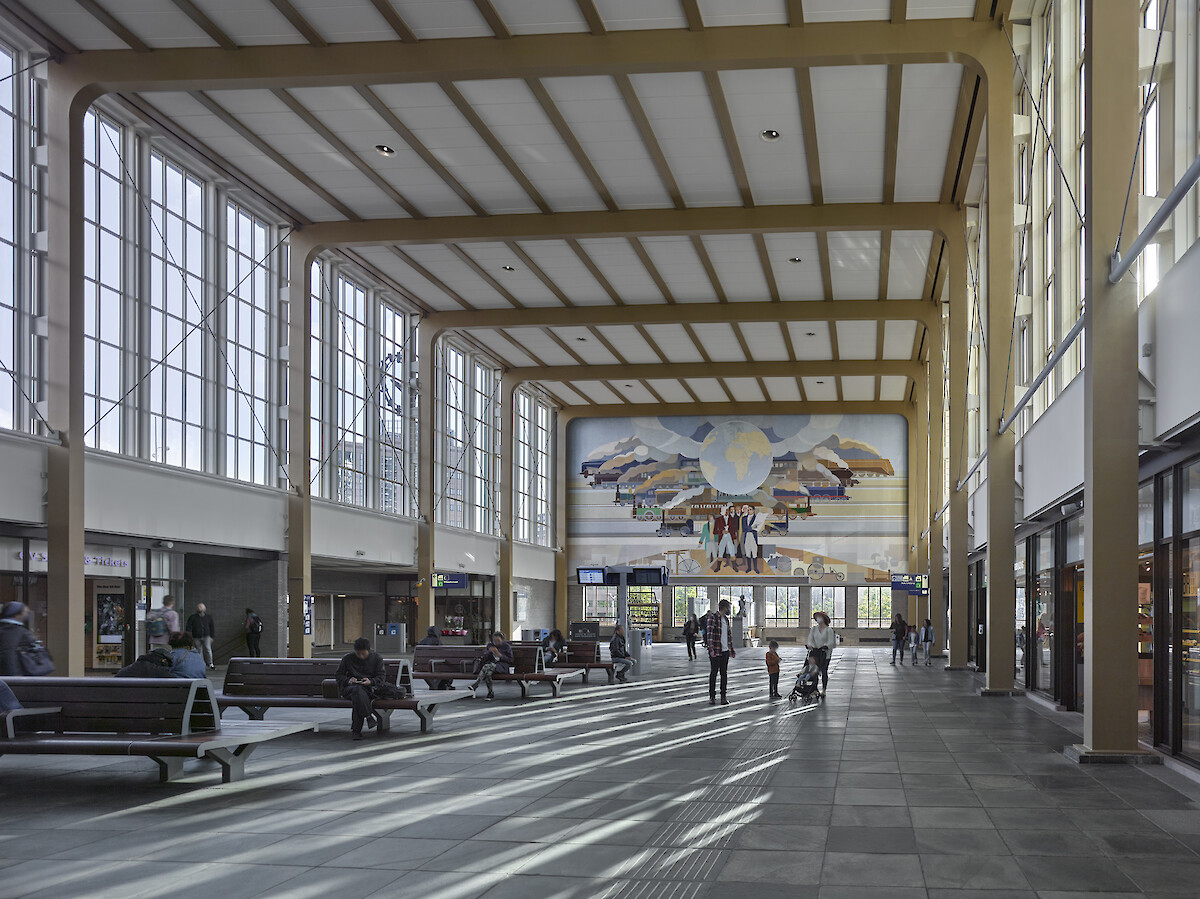
The prestigious municipal architecture award of the city of Zürich, ‘Auszeichnung für gute Bauten Stadt Zürich’, is founded in 1942 and is only given away every five years for what is considered Zurich’s “most successful buildings”. The Flagship store Bucherer is among the 12 laureates build between 2016 and 2020. As Mayor Corine Mauch said during the award ceremony: “The buildings impressively present the diversity and high-quality development of Zürich.”
The flagship store for the Swiss jeweller Bucherer, designed by Office Haratori and Office Winhov, is a renovation of the existing building from 1961. The building heads a small perimeter block on the corner of Bahnhofstrasse and the historic Kuttelgasse. The existing natural stone facade is replaced with a regular facade grid made up of angled marble elements. The recessed surfaces in the facade contain the windows for the upper floor offices. At the corner, the elements develop into bay windows, orientating the building towards the perspective of the Bahnhofstrasse. The plinth, with typical shop windows, is constructed of poured bronze elements with decorative patterning.
For more images, see the project description
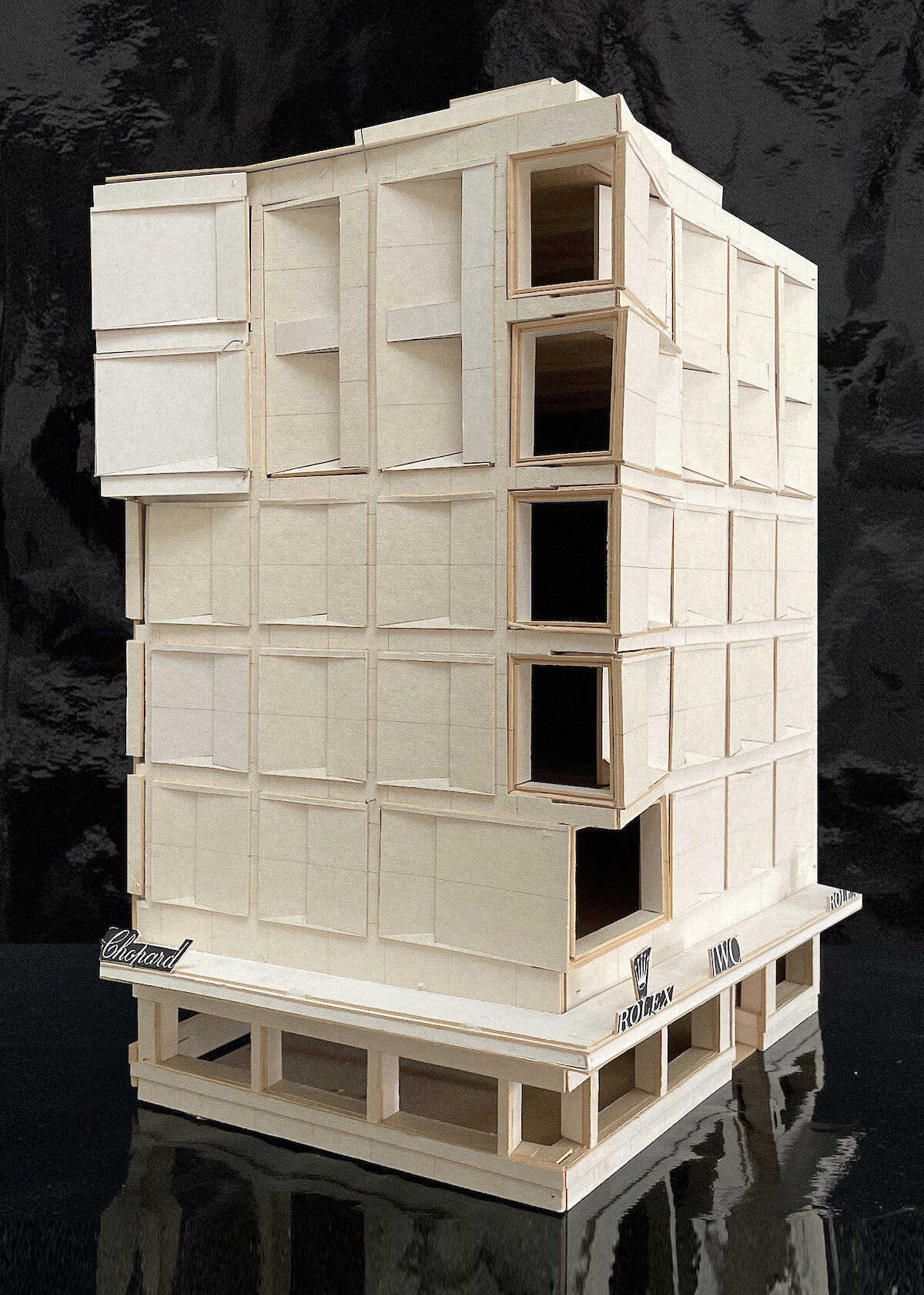
Together with Bedaux de Brouwer, Korthtielens and Marcel Lok, Office Winhov works on the design of 14 urban villas in Elzenhagen, Amsterdam North. Commissioned by AM.
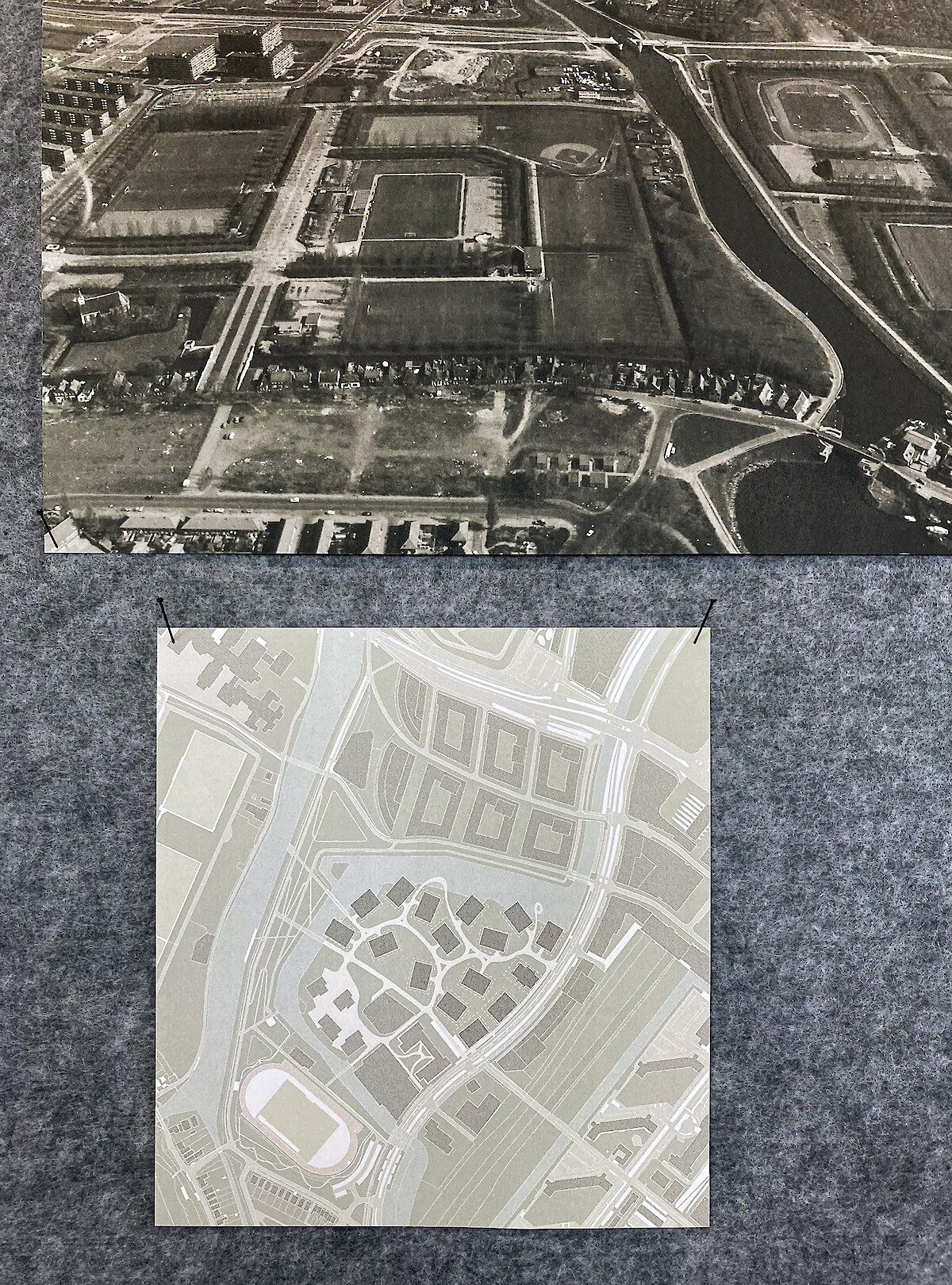
The construction of the National Holocaust Museum, in the former theatre Hollandsche Schouwburg and the Hervormde Kweekschool [Reformed Nursery School], has begun. At the beginning of September, the first work becomes visible with partial removal and renovation of the facade. Impression: Abstract reconstructions of the facades of the Hervormde Kweekschool and the new entrance building at Plantage Middenlaan, Amsterdam.
Press Release (in Dutch)
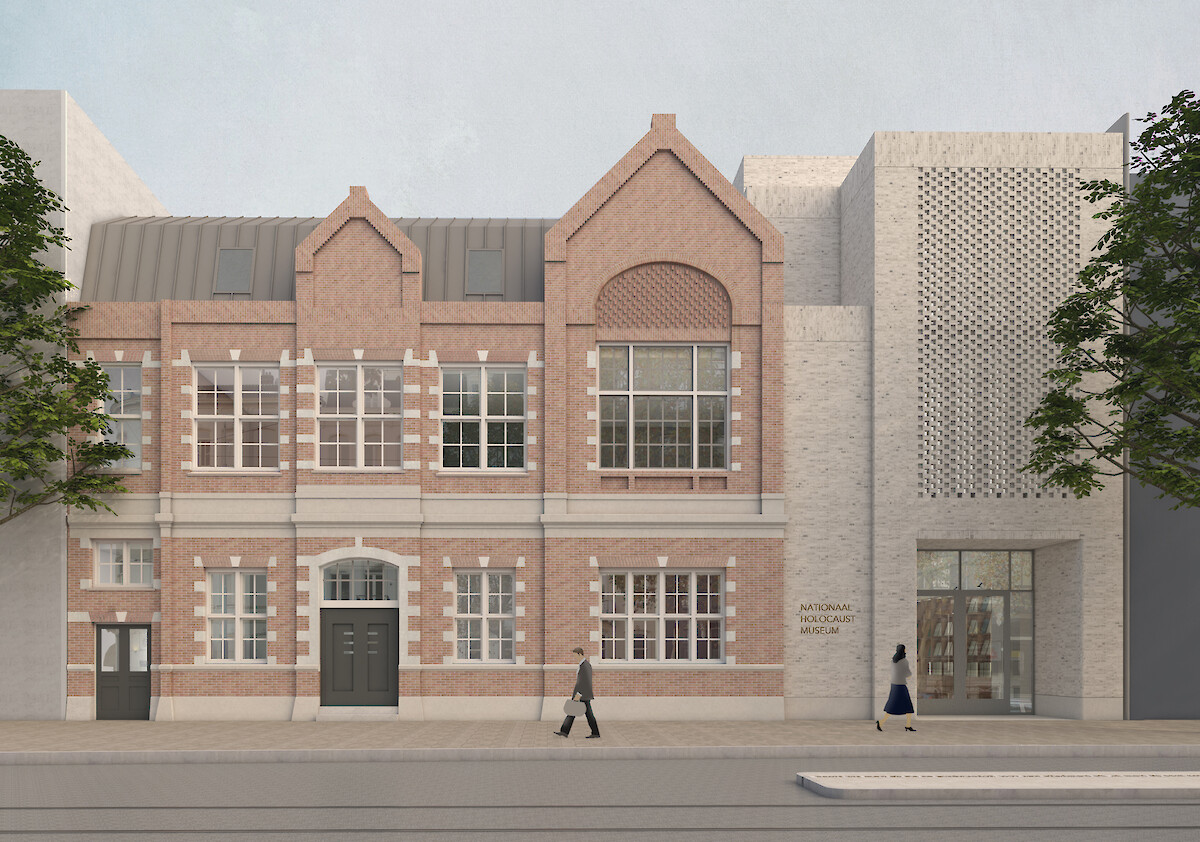
These are several 3D printed variations, with which the first sketches are made. The tower will be experienced in a pleasant way from all sides and from all perspectives. That is why the tower will not have a front, back or side. And in terms of appearance and materials, it will have the elegant and material appearance that belongs to Maastricht.
Client: Ballast Nedam
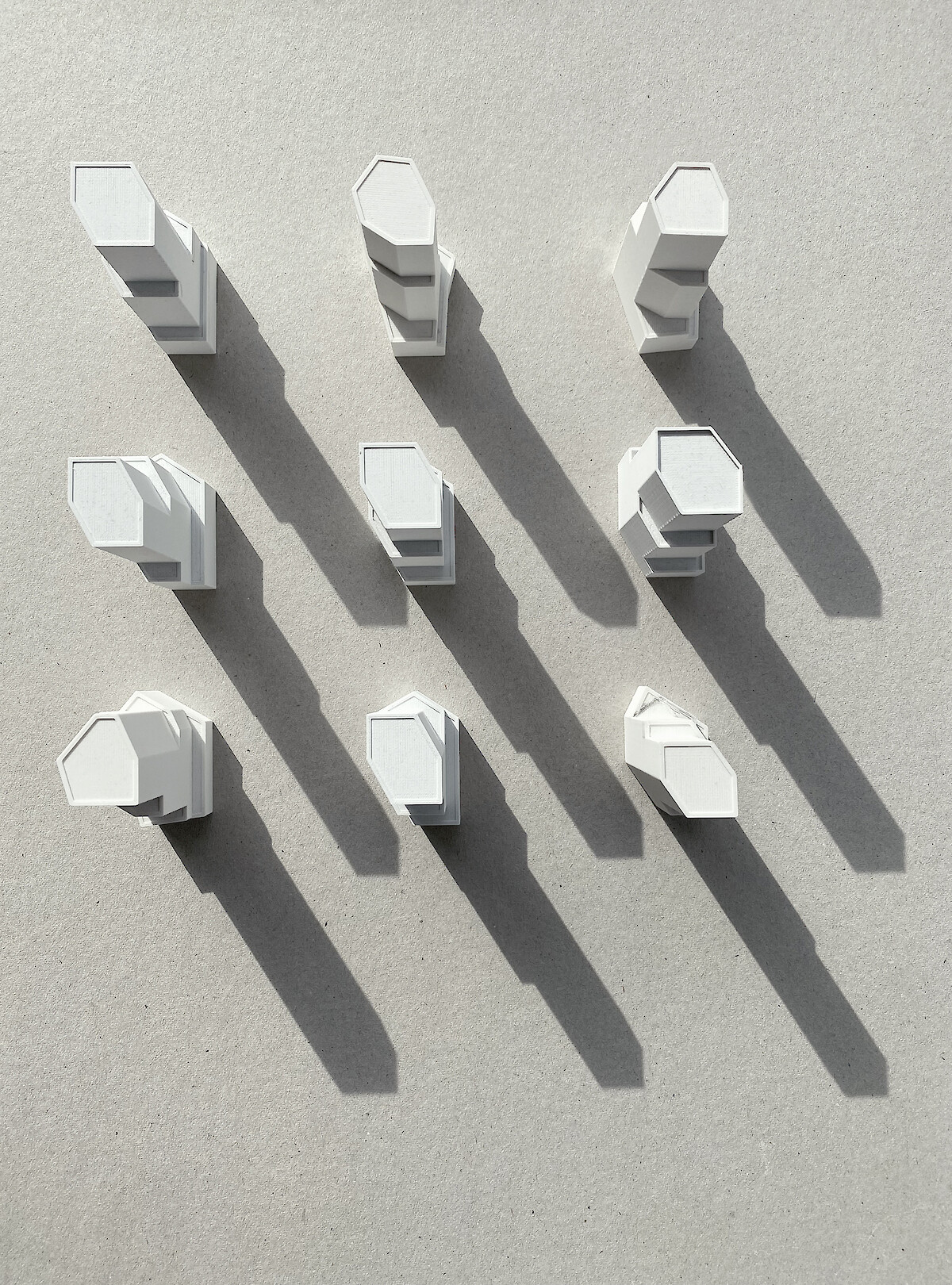
Commissioned by ProRail and gemeente Nijmegen
In collaboration with Arcadis and Atelier LEK
Render by Nanopixel
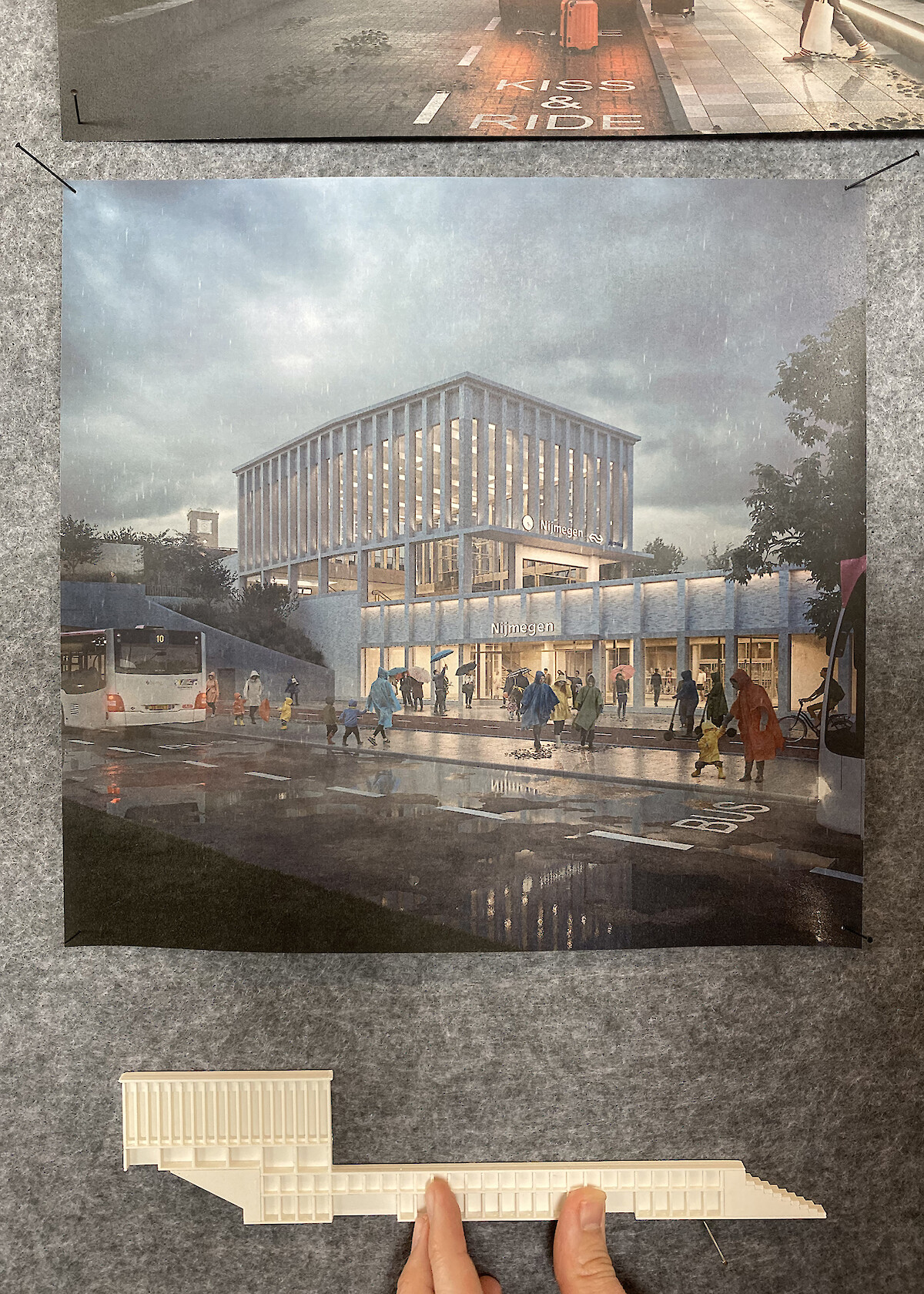
After years of overdue maintenance and ad hoc renovations, the former bank building, designed by Arthur Staal, needs restoration and sustainable modernisation.
Photo by Luuk Kramer
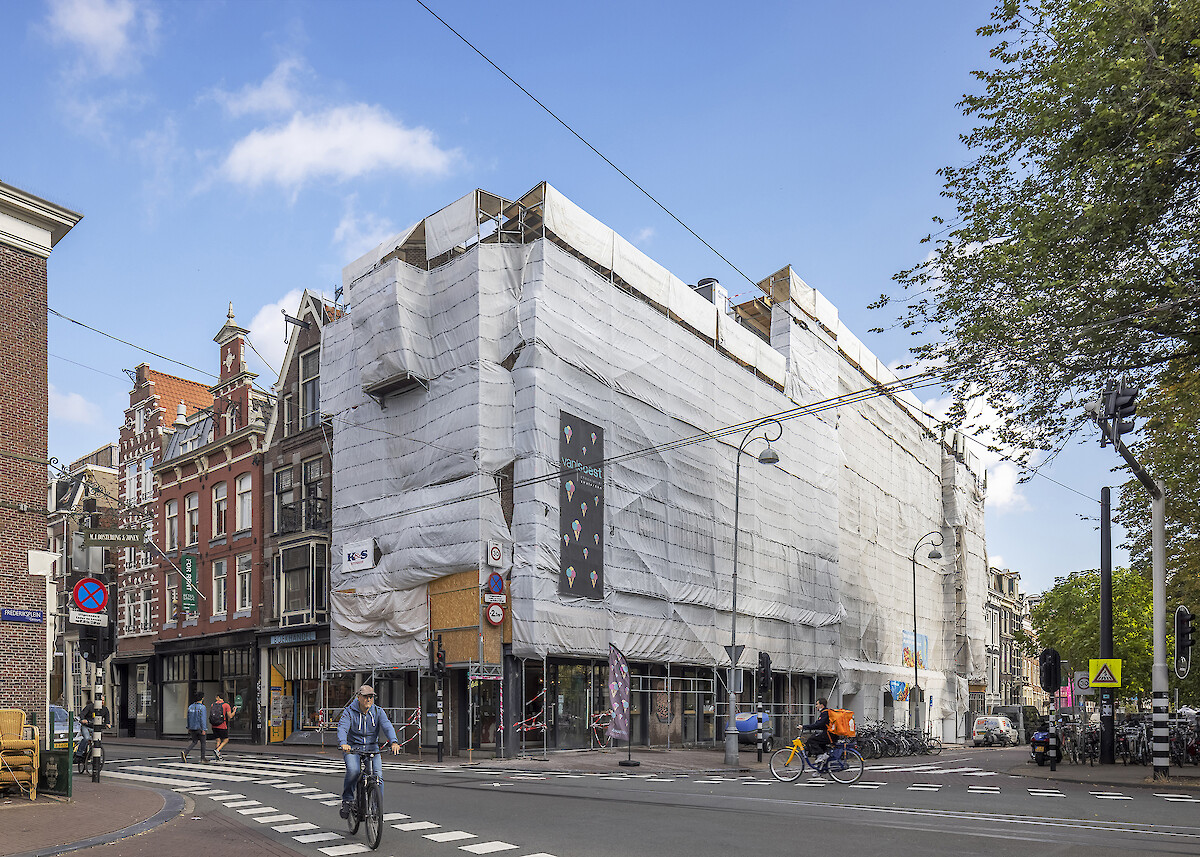
Bucherer Flagship Store (designed by Office Haratori and Office Winhov) has been shortlisted for the public prize ‘Best Buildings of the City of Zurich’. Please vote for us before 27 July by clicking on the heart in this link.
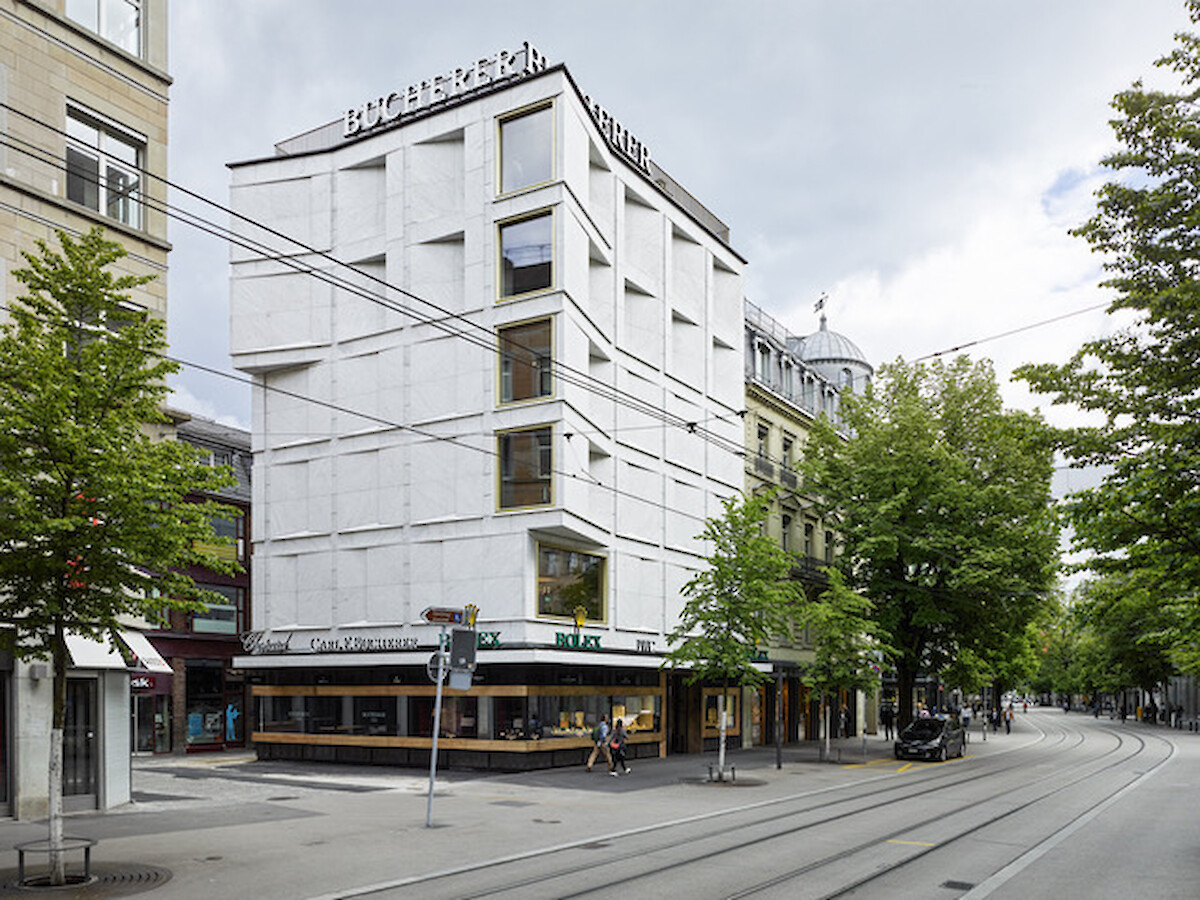
Facade built from solid aluminum by Custom Made Steelproducts B.V. and De Geus Bouw B.V.
Image: Max Hart Nibbrig
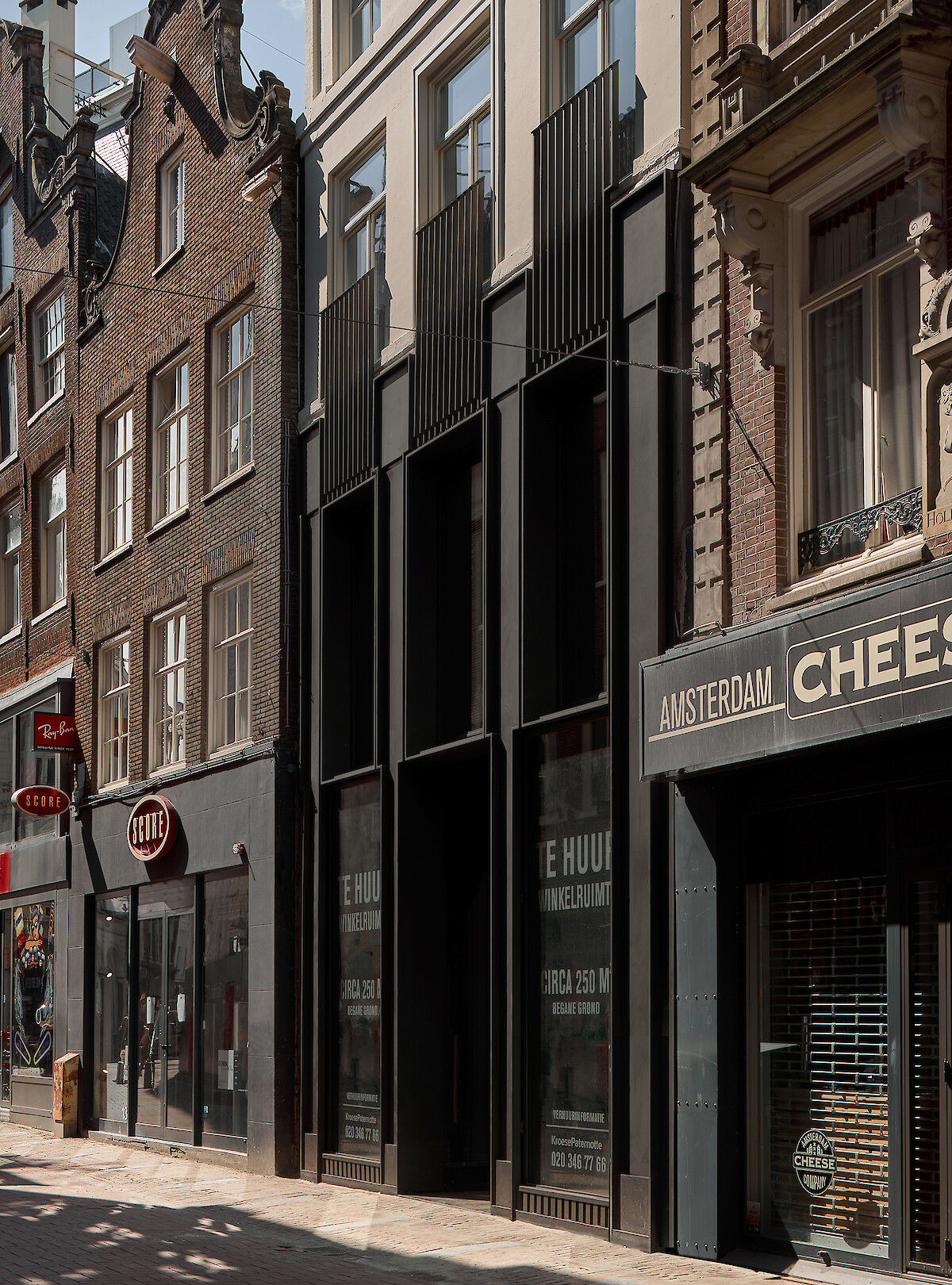
This year’s award ceremony will be broadcasted online from the complex on Friday 28 May 2021 at 16:00. Check out this year’s nominees… And tell us your favourite.
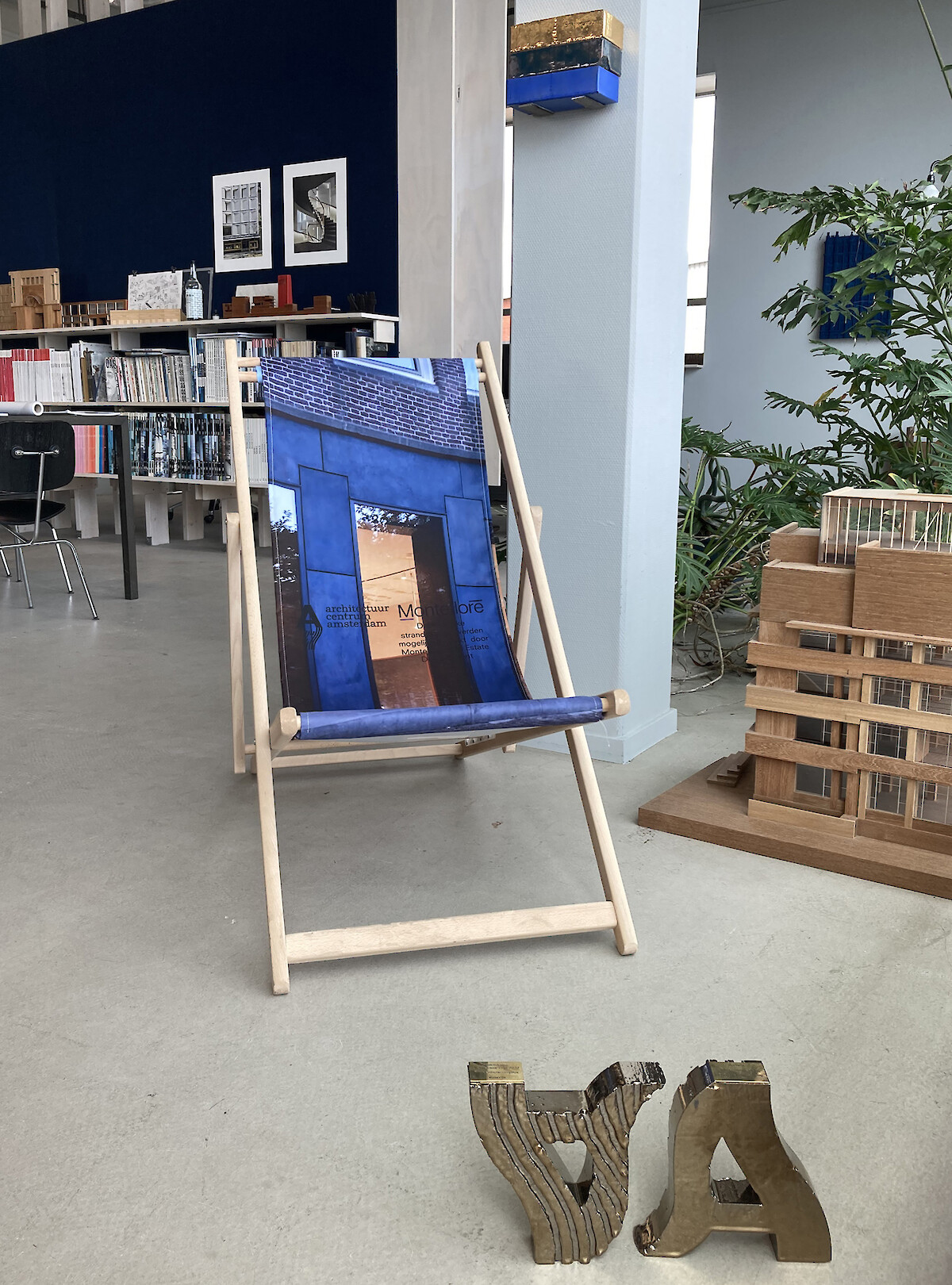
From the 37 teams that responded to the Open Call for making large city churches more sustainable, the jury has selected nine teams of professionals in the fields of design, sustainability and heritage, including team Studio LA, Bob Geldermans (TU Delft) and Office Winhov. They have been invited to participate in the competition 'Sublime Beauty | Sublime Sustainability', issued by de Rijksbouwmeester en de Rijksdienst voor het Cultureel Erfgoed in collaboration with nine large city churches. The teams were asked to create a vision of the task, to which three urgent themes were suggested. These themes relate to interior space, energy connections and connection to the environment. In June, the jury will select one team per theme to develop the vision into a design.
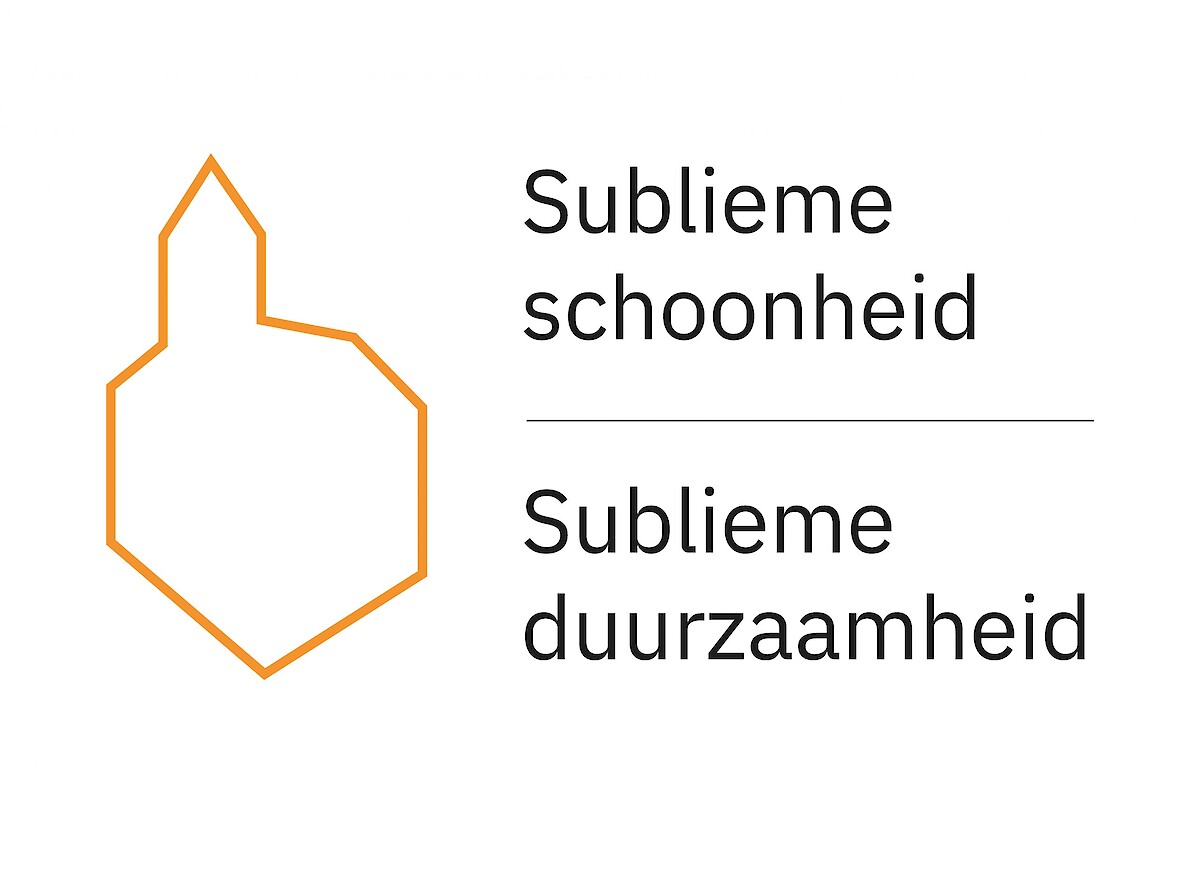
The new Pillows Hotel Oosterpark at the Mauritskade in Amsterdam has reached its highest point.
Photography by Wijnanda Duits
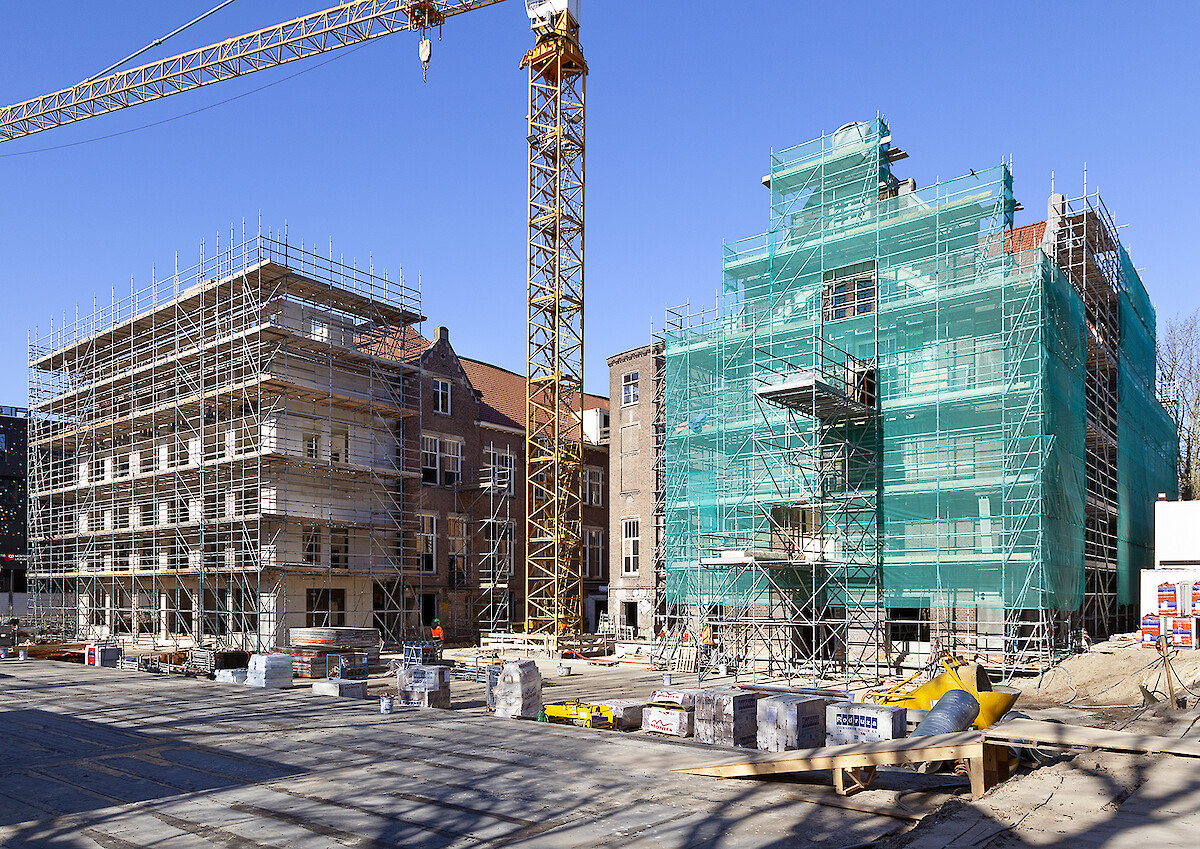
The restoration of Peter Alma's murals in Amstel Station is in full progress. Each colour area is first dry-cleaned, then a sticker is placed on it so that it is clear which area has already been done.
Restoration by Davique
Photography by Wijnanda Duits
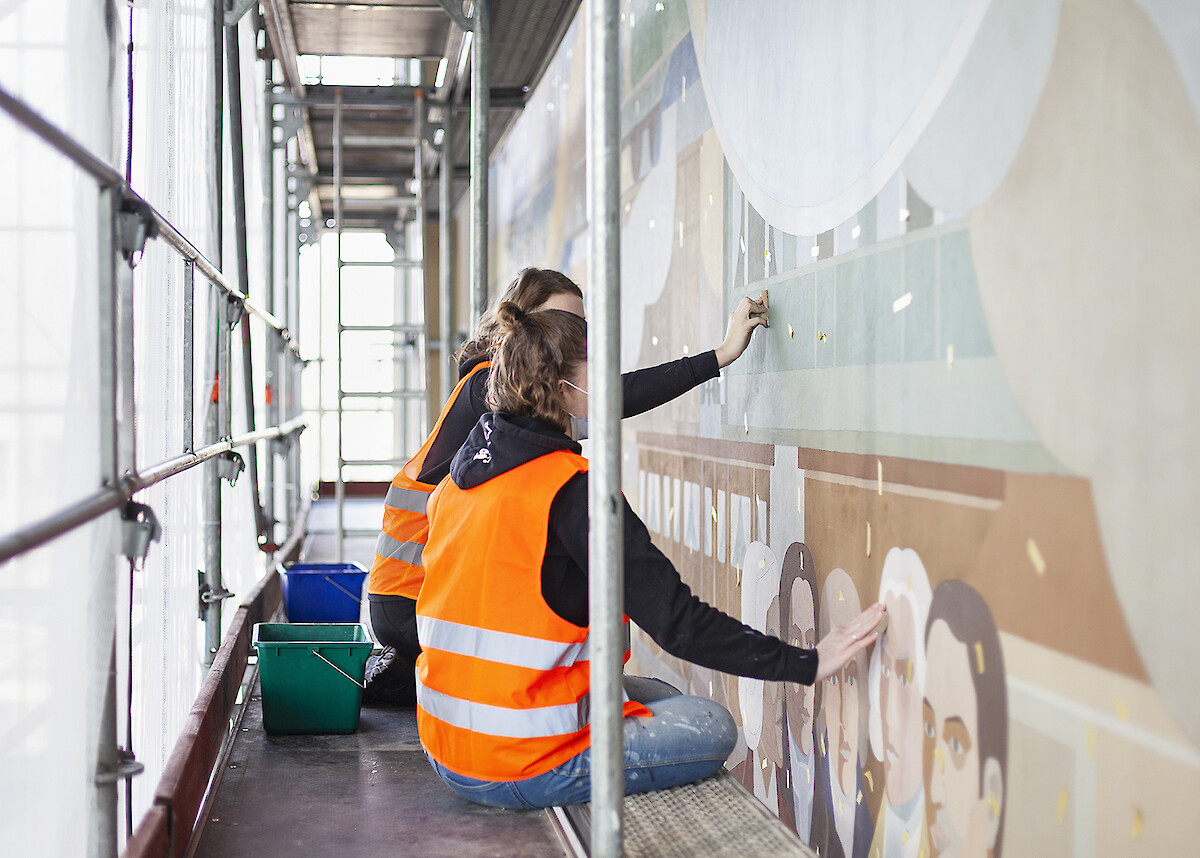
Converted. Reinventing Architecture, written by Agata Toromanoff, features spectacular conversions on the international architecture scene, accompanied by an insightful text and photographs. The book covers over 60 projects around the world, including the W Hotel in Amsterdam.
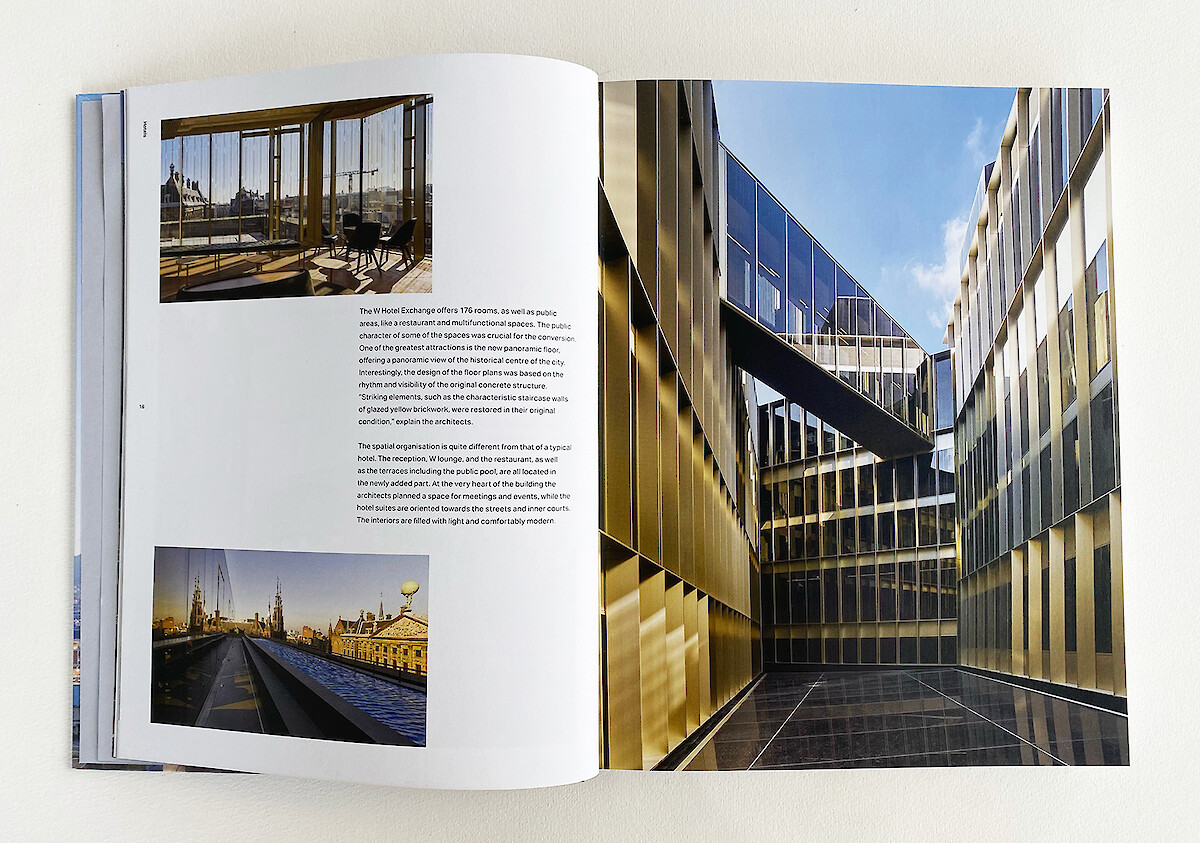
As of 1 January 2021, Uri, in addition to his daily work for Office Winhov, will hold the position of architect-member of the Committee on Spatial Quality in Amsterdam. The Committee on Spatial Quality advises the city of Amsterdam on the integral quality of the physical living environment. Three area-oriented subcommittees (Committee 1, 2 and 3) advise on applications for building permits. Uri Gilad is a member of Committee 1, which covers the city center of Amsterdam.
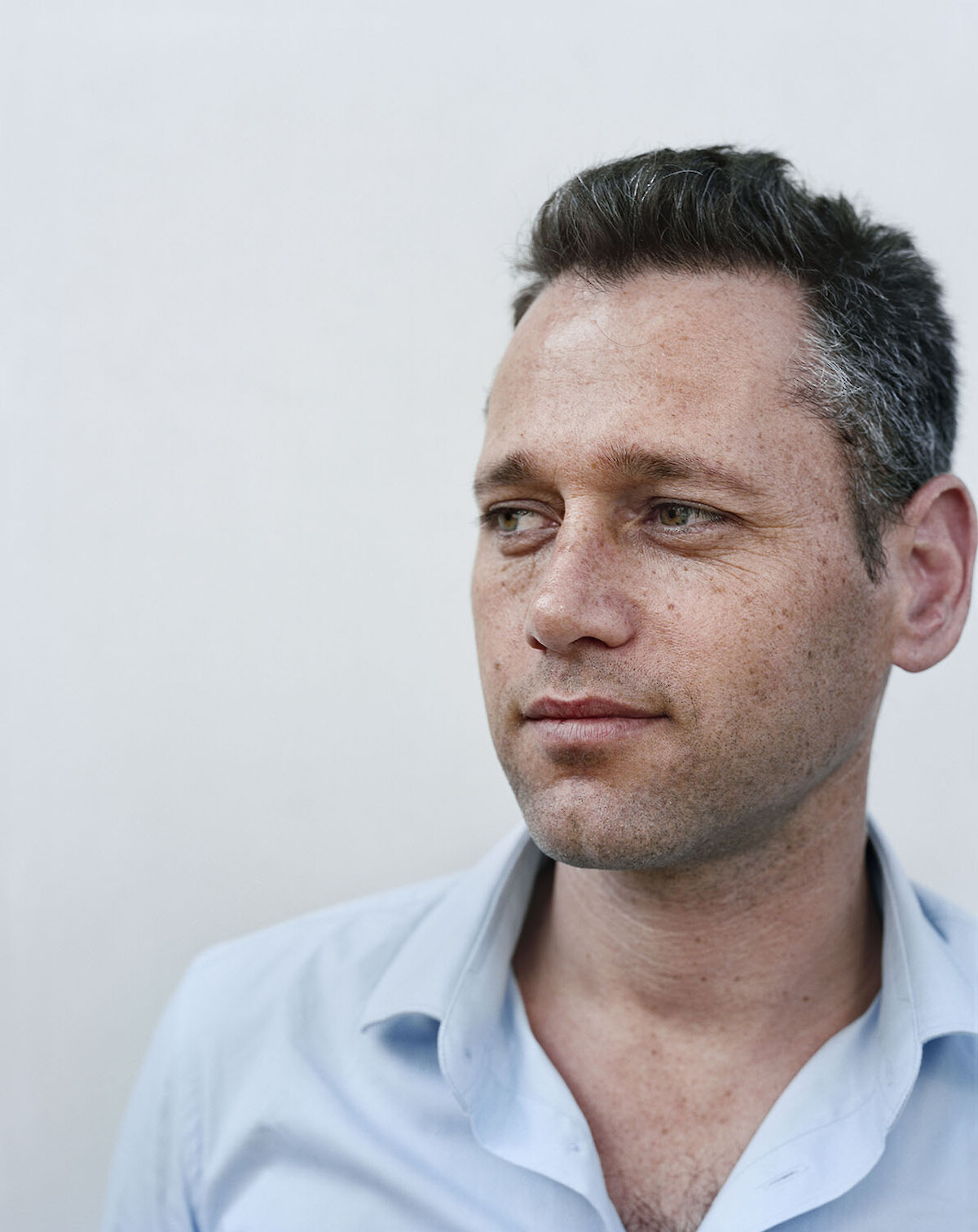
As this unprecedented year comes to an end, we give thanks to our remarkable team, who in spite of 2020’s challenges were resilient and agile. We are proud that despite this demanding year our ongoing projects were successfully delivered and new ones were started. To show our gratitude we asked Myrsini Alexandridi – a former team member at Office Winhov – to make a collage of our most prominent projects in 2020 and then to translate this collage into 25 of her handcrafted ceramic tiles. One tile for each team member. Just as each individual tile constitutes to the whole image, our projects are only made possible through teamwork. “The whole is greater than the sum of its parts.” Thank you Myrsini Alexandridi for this beautiful interpretation of our projects from 2020!
We would also like to take this space to thank our clients and those that we had the opportunity to work with this year. We are grateful for these outstanding collaborations. Finally, thank you to our digital network for following, appreciating and sharing our projects. We will be happy to keep you informed next year.
Season’s greetings from the Office Winhov team, and we hope to see you all in good health in 2021!
Image: Myrsini Alexandridi

Exactly 25 years after the opening of the Erasmus Bridge, Rotterdam is taking another giant leap in its southern district. The construction of the Erasmus Bridge was the first step to connect the two separate city areas via Kop van Zuid. An equally impressive step is now being taken with the redevelopment of the Rijnhaven and Katendrecht. RED Company has presented a spectacular development vision for the Codrico terrain, the last factory in the ‘wrist’ of Katendrecht. The Codrico factory, a site of cultural heritage and a national listed monument, is a significant marker within the Rotterdam harbor. The factory redevelopment is designed by Office Winhov together with Crimson Historians & Urbanists. The development vision is a joined effort from: RED Company, Powerhouse Company, SHoP Architect, DELVA Landscape Architecture / Urbanism, Mecanoo, DVP, George&Harrison, Build in Amsterdam, DLA Piper, Anne van der Zwaag, Mees Ruimte & Milieu BV, Crimson Historians & Urbanists and Office Winhov.
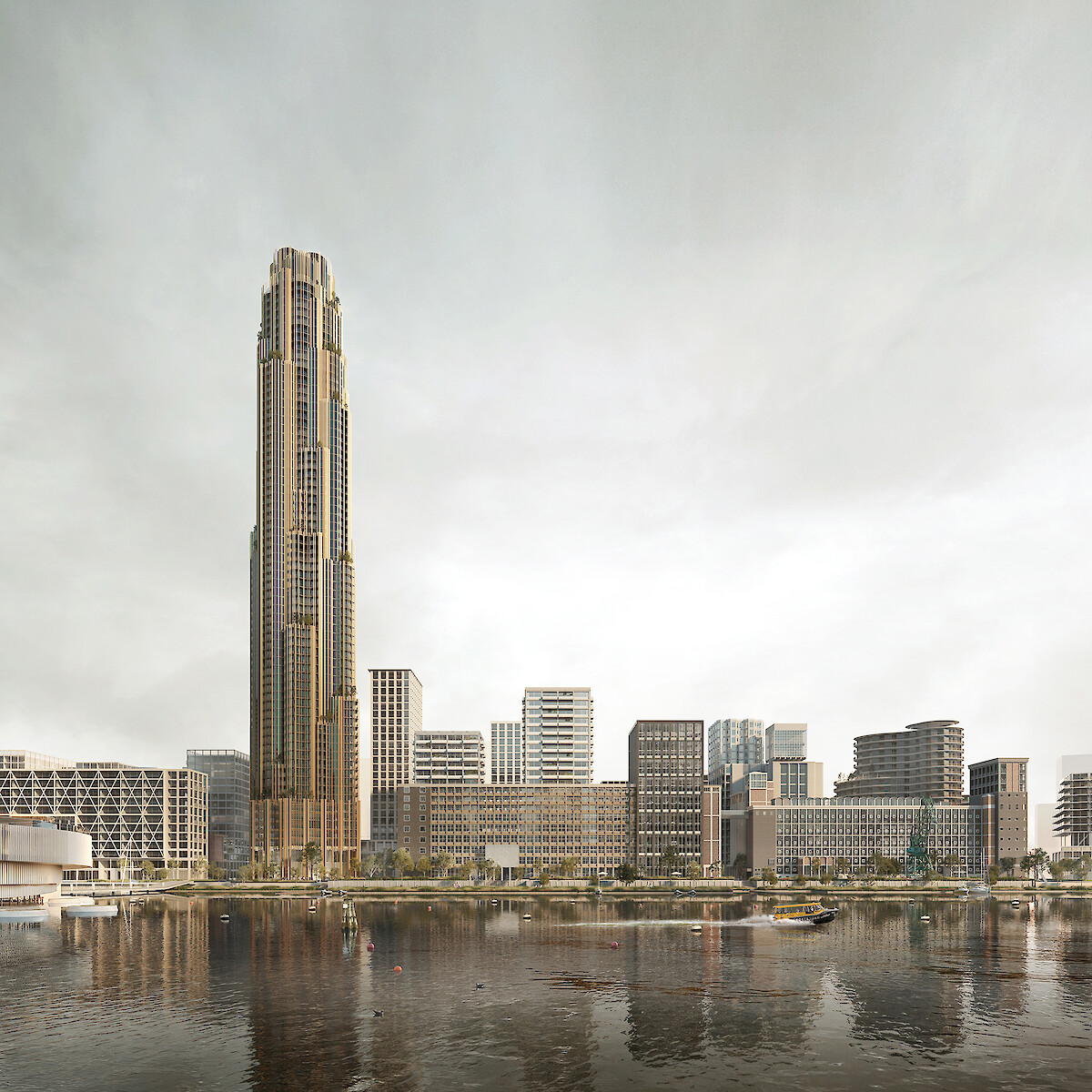
ProRail and the municipality of Nijmegen have appointed Office Winhov as architect for the transformation and western extension of Nijmegen Station. The station has a special topographical location in the moraine with a complex architectural history. The new extension must fit into the landscape and the transformation of the existing architecture must relate to the original monumentality of Cornelis Hendrik Peters and Sybold van Ravesteyn’s designs. Office Winhov is taking care of the design in close collaboration with Arcadis. The Nijmegen Station project is part of the High Frequency Railway Program and will be completed in 2028. Photo: Collectie Spoorwegmuseum
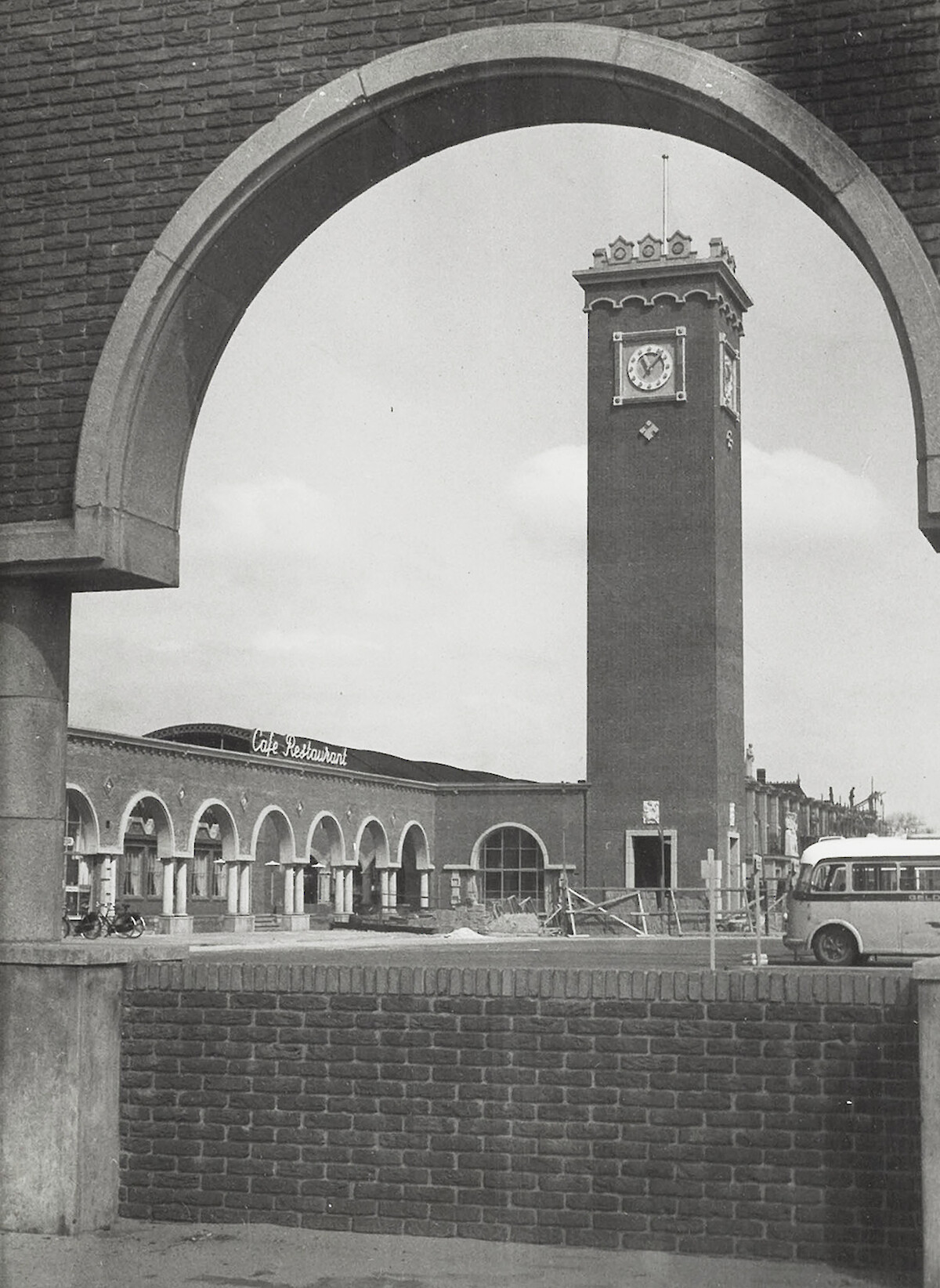
The Trippenhuiscomplex has won the award for Interior of the Year at the Architectenweb Awards 2020.
(Link only in Dutch)
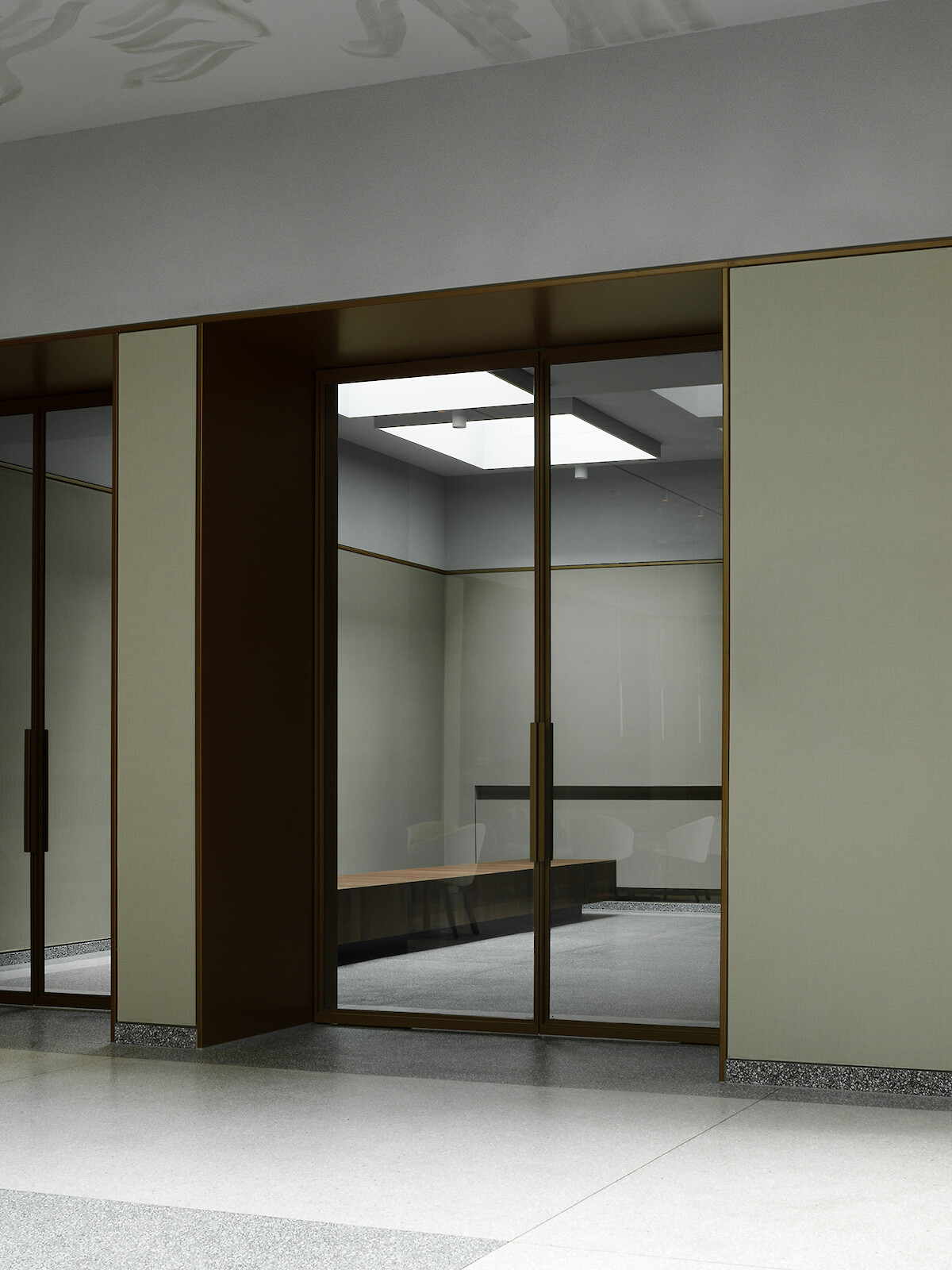
'New viewpoint on Amsterdam Zuid'
The latest edition of Dutch architecture magazine De Architect contains an article about residential building SUD Amsterdam.
(article only in Dutch)
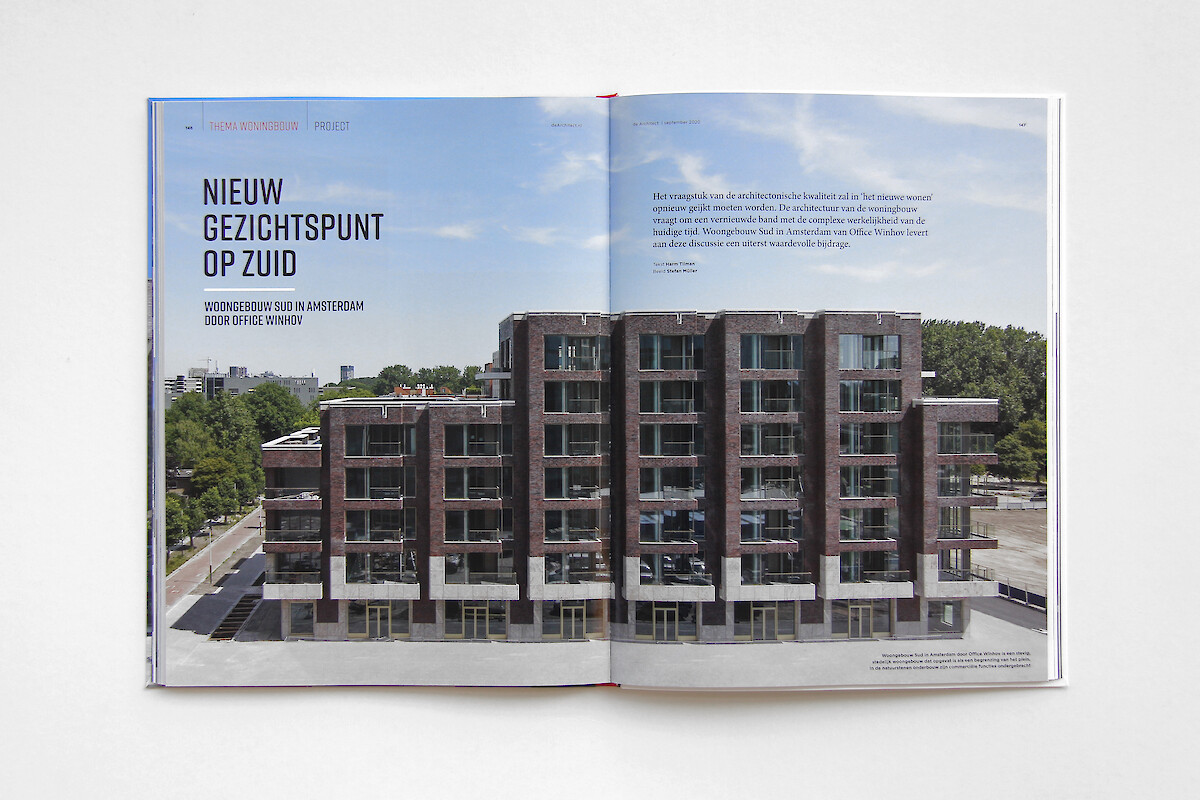
"The excellent renovation of the Trippenhuiscomplex is spectacularly subtle."
More exciting news! Proud to make public that the Trippenhuiscomplex has won the Amsterdam Architecture Prize 2020.
The Trippenhuis complex has been awarded the 'Gouden A.A.P.' 2020 for the best building in Amsterdam of the past year. The transformation project by Office Winhov, Rijksvastgoedbedrijf and the Royal Netherlands Academy of Arts and Sciences received the professional award.
Photography credits: René de Wit

We are pleased to announce that both the Trippenhuiscomplex and the former department store Vroom & Dreesmann have been included in the yearbook 'Architectuur in Nederland' 2019/2020.
The book shows a selection of special projects that have been completed in the past year.

Thrilled and honored to announce that together with Gottlieb Paludan Architects we have won the Wienerberger Brick Award for our project Delft City Archive.
Many thanks to our teams, Adviesbureau Strackee, Spark I.D., Archisupport, Cauberg Huygen and Bouwbedrijf Hegeman, Deppe Backstein-Keramik, De Jong’s Betonbedrijf, Schüco for working with us on this project.
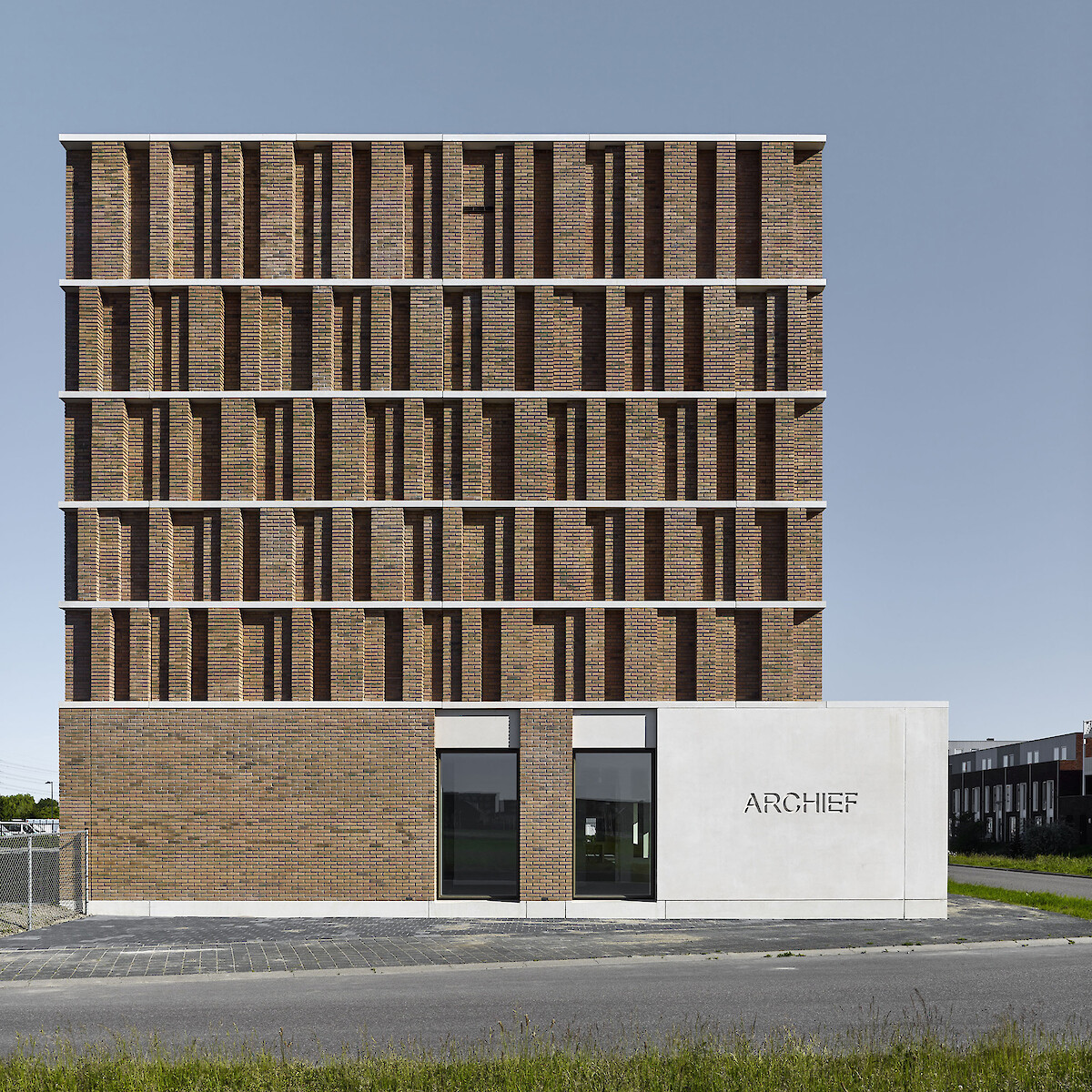
Residential building SUD Amsterdam is nominated for the ARC Detail Award 2020 by De Architect
Photocredits: Stefan Müller
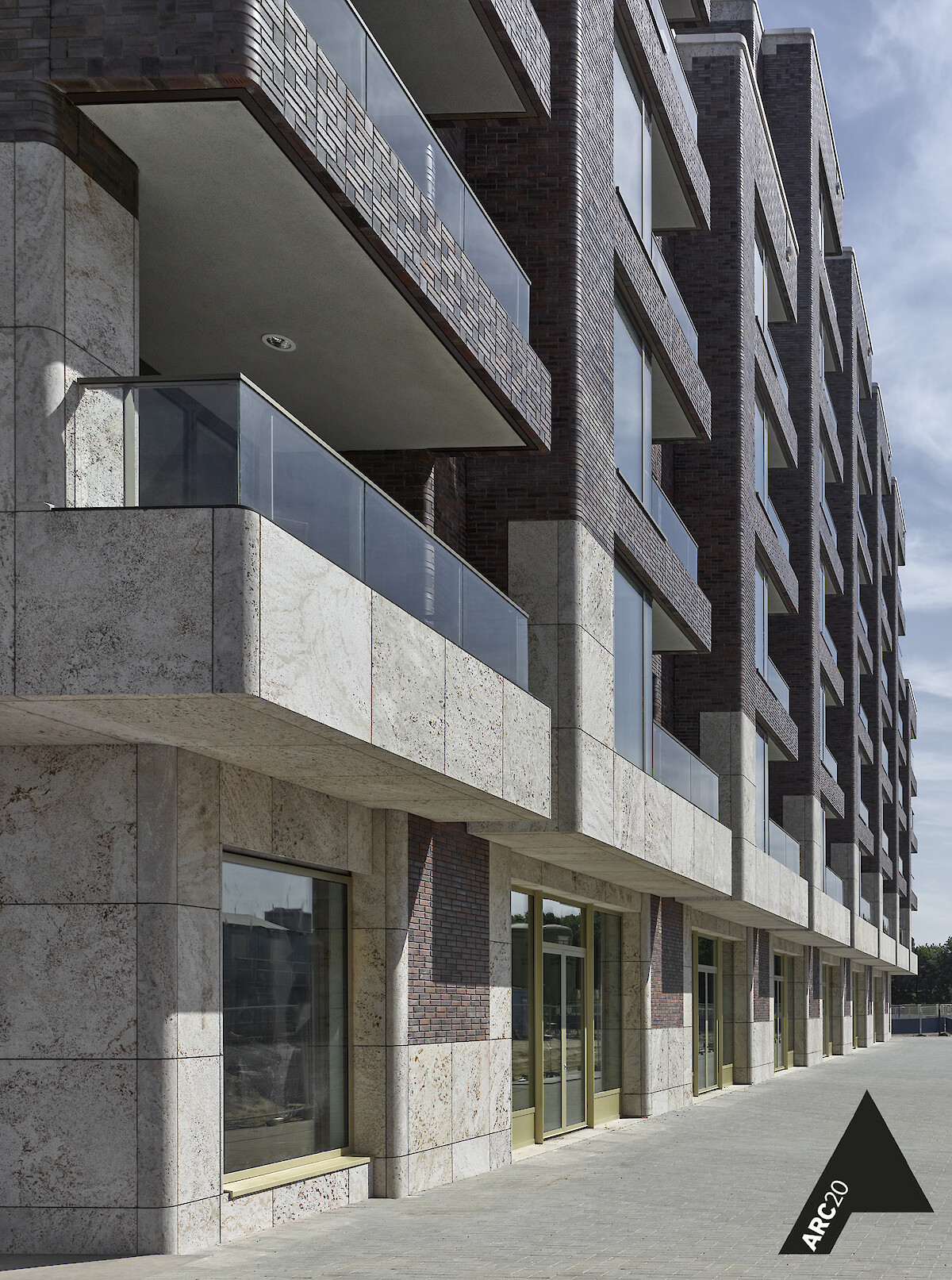
The Conservatorium of Amsterdam will have an annex in the Beatrixpark on the Zuidas. The City of Amsterdam and the Amsterdam School of the Arts (AHK) have signed an exclusivity agreement and made a preliminary design. The monumental buildings Kapel and Convict in the Beatrixpark will be renovated and transfromed. There will be a public F&B facility on the ground floor of the Conservatoire and small-scale concerts, that are open to the public, will be played throughout the year.

Office Winhov has been nominated as Architect of the Year 2020 by Architectenweb.
To vote, click on 'More Information'
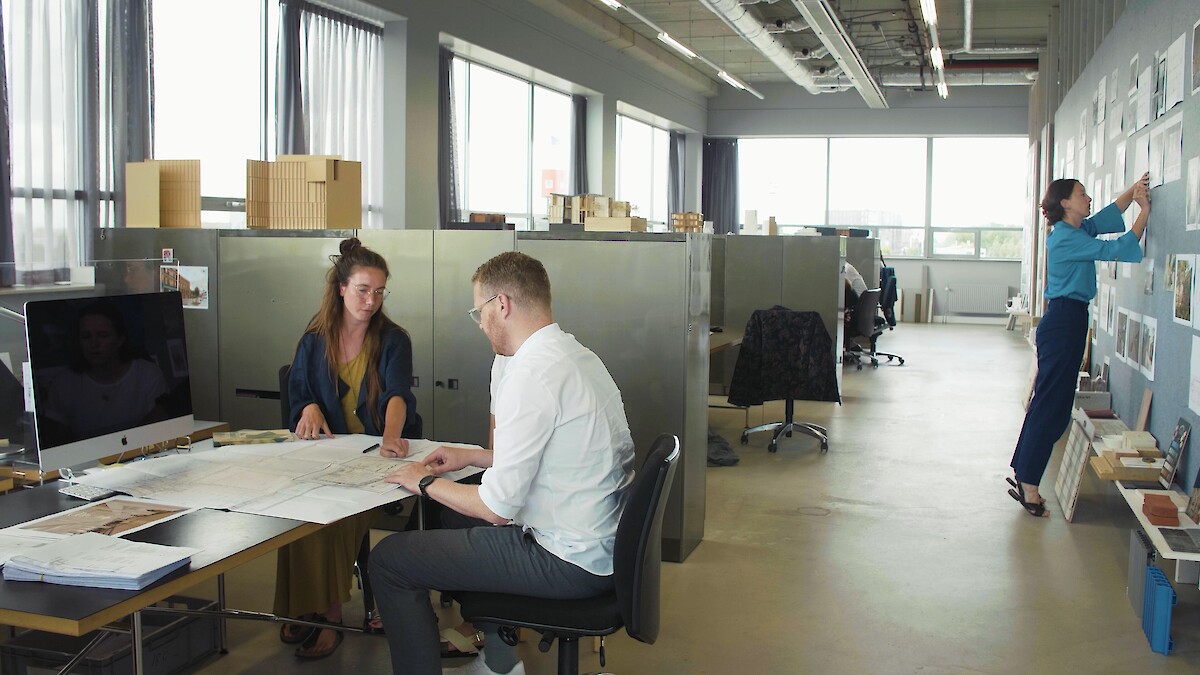
The renovation of the former V&D complex in Amsterdam is nominated for the National Steel Award 2020
Photocredits: Stefan Müller
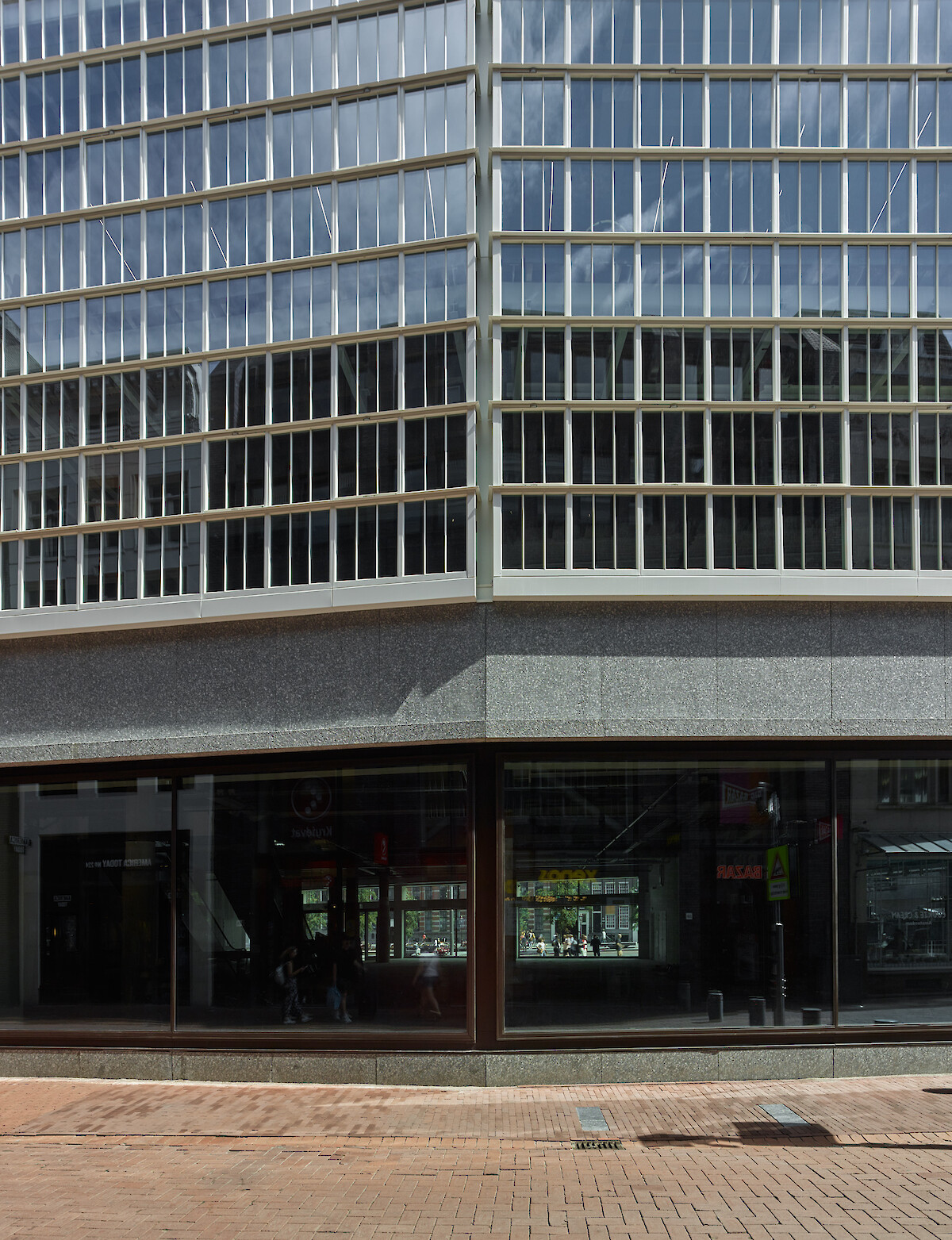
Residential building SUD at Kop Zuidas in Amsterdam is completed. Photography by Stefan Müller.
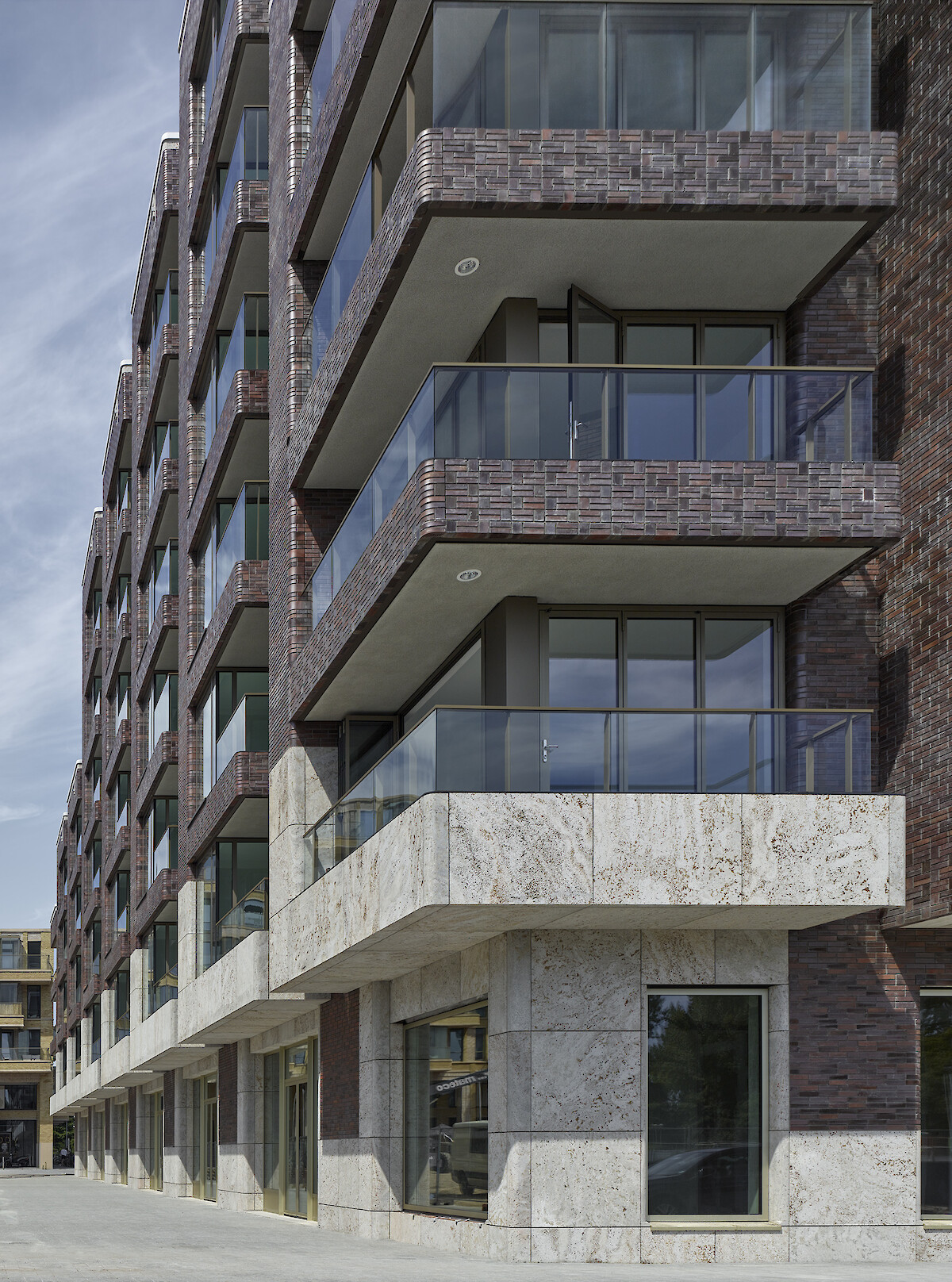
Silver medal International Award Domus Restoration and Conservation: Haratori Office, Mathon by Office Haratori and Office Winhov.
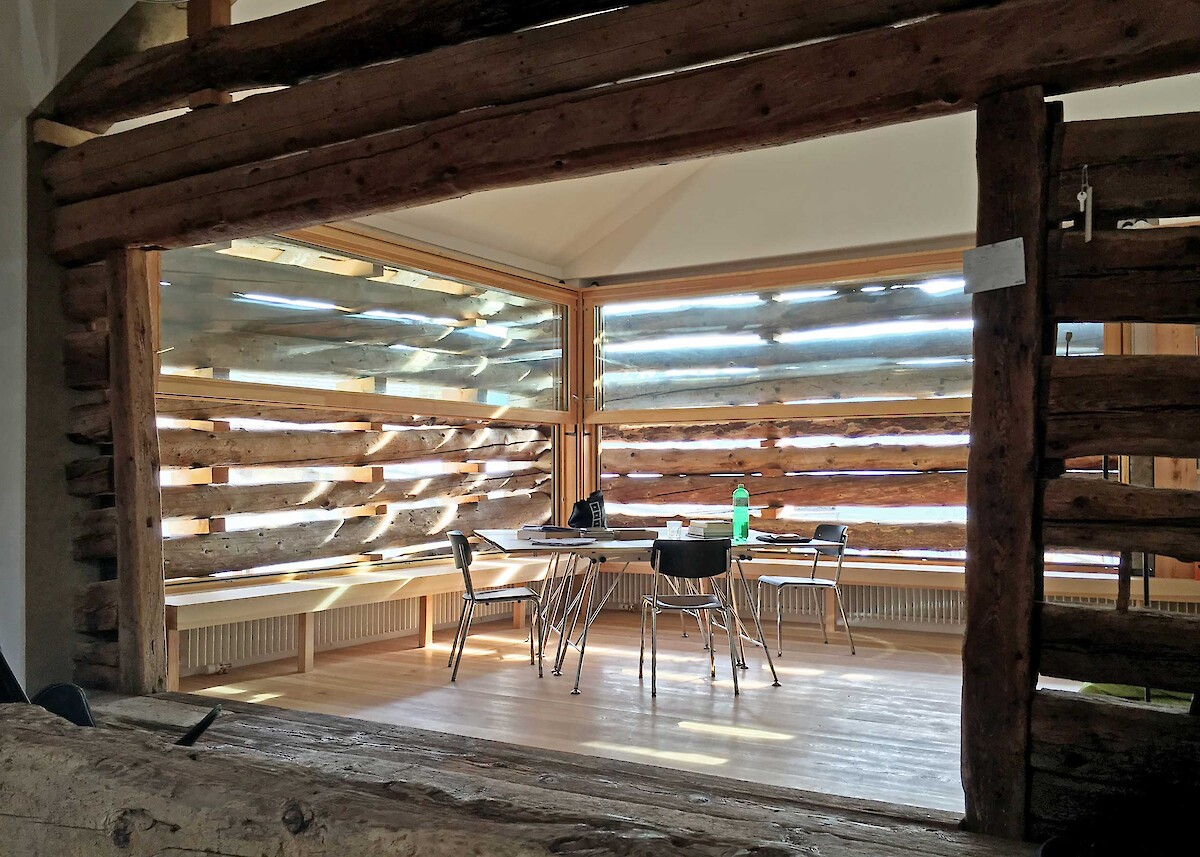
Local Heroes #18; Lau Peters. By Menora Tse
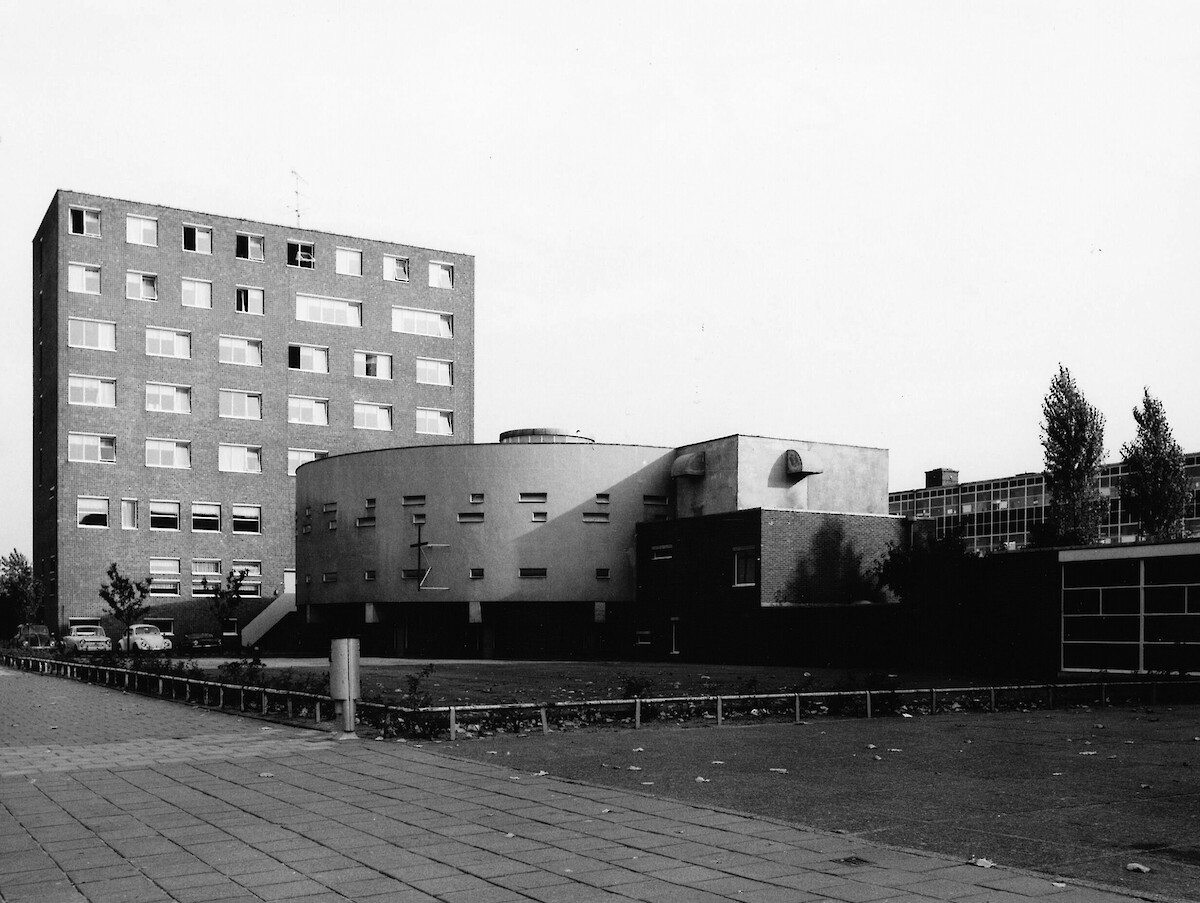
Articles on the city halls Den Helder and Leiden have been published in the online monograph City Halls by De Architect. (only in Dutch)
Photography by René de Wit
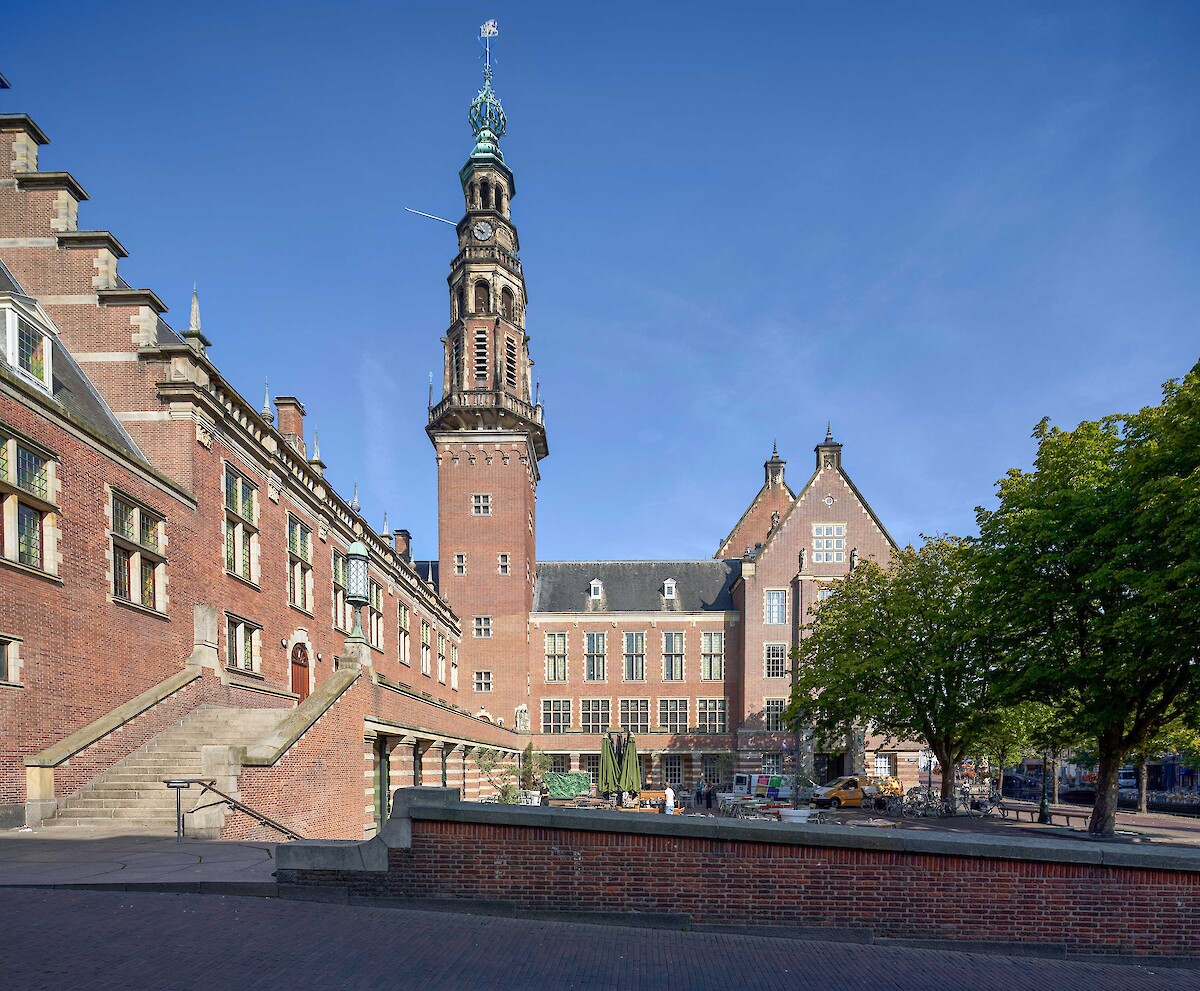
The GVB Pavilion has been realized at Amstel Station Amsterdam. The pavilion at Julianaplein marks the start and end point of GVB's public transport.
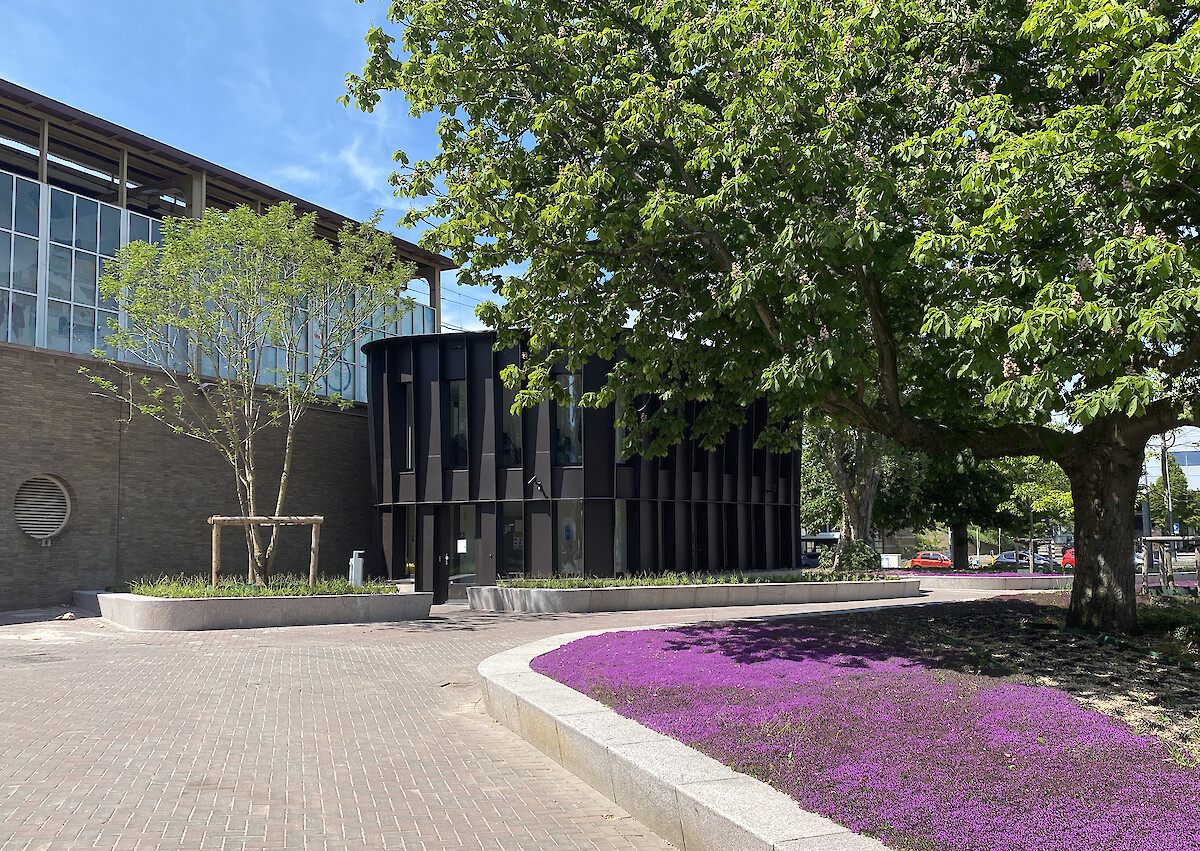
Start of the construction for the transformation and extension of the new Pillows Hotel Oosterpark in Amsterdam.
Photography: Wijnanda Duits
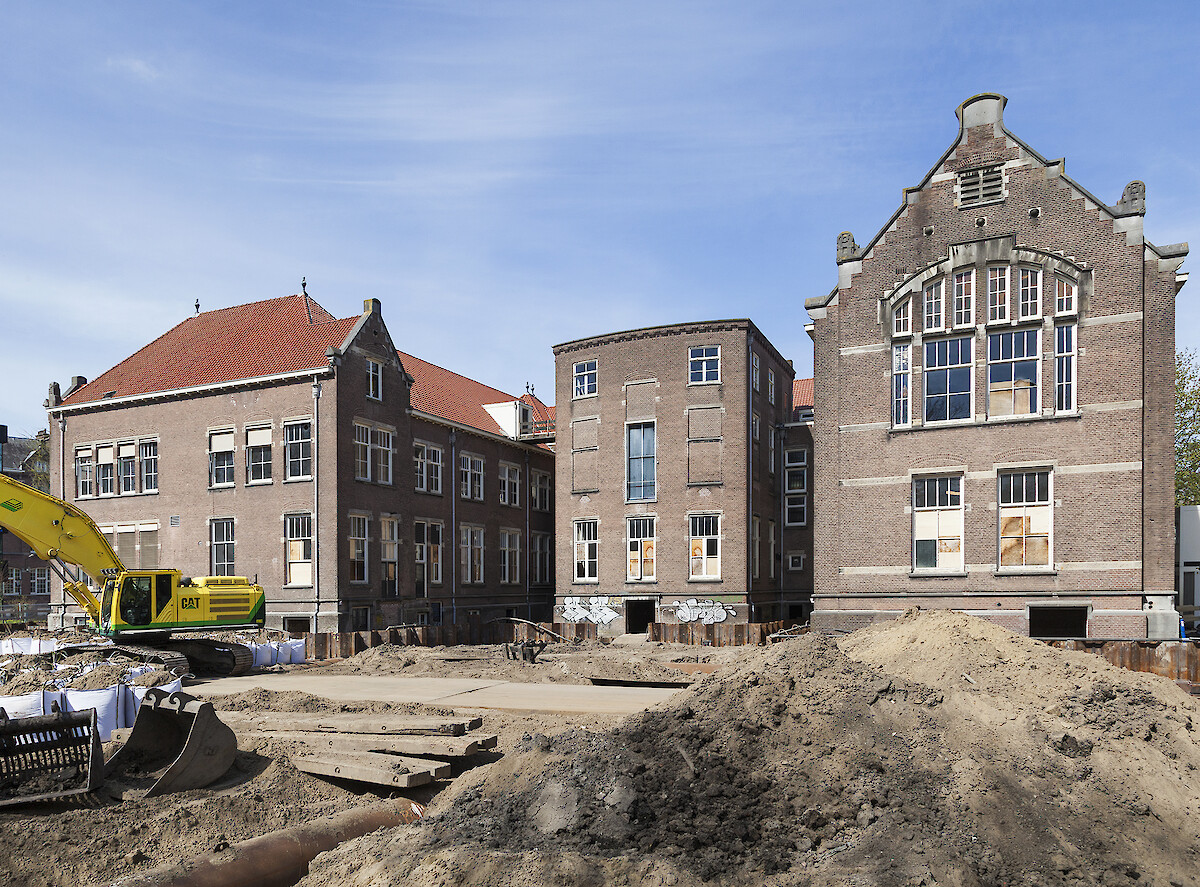
Local Heroes #17; Arthur Staal. By Marcel Lok (ed. Menora Tse)
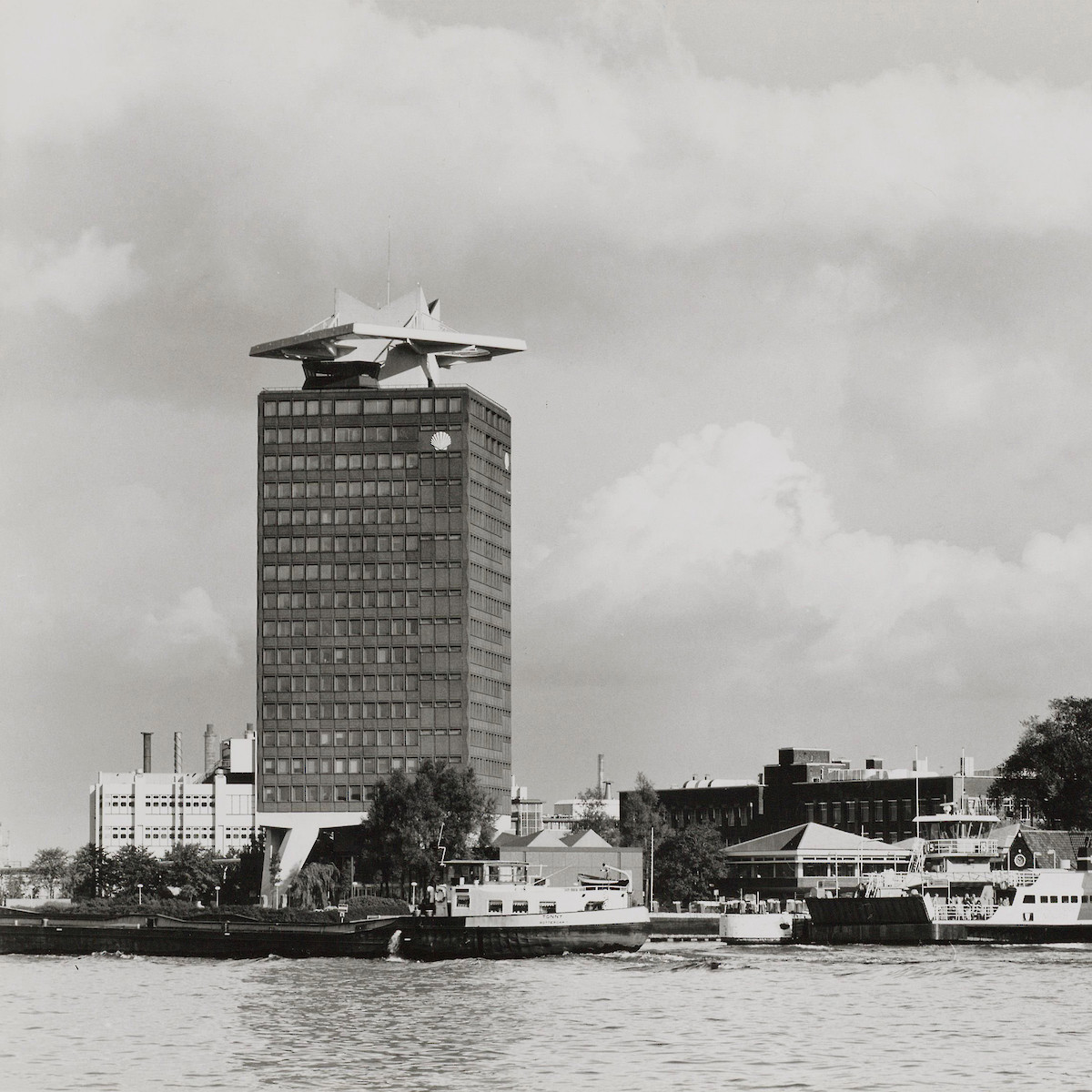
Which architectural firm and which client will go home with the coveted Amsterdam Architecture Prize 2020 for the best building of the past year?
The Trippenhuiscomplex made it to the finals.
Read more about the nomination in the supplement of the Amsterdam newspaper Het Parool (article only in Dutch)
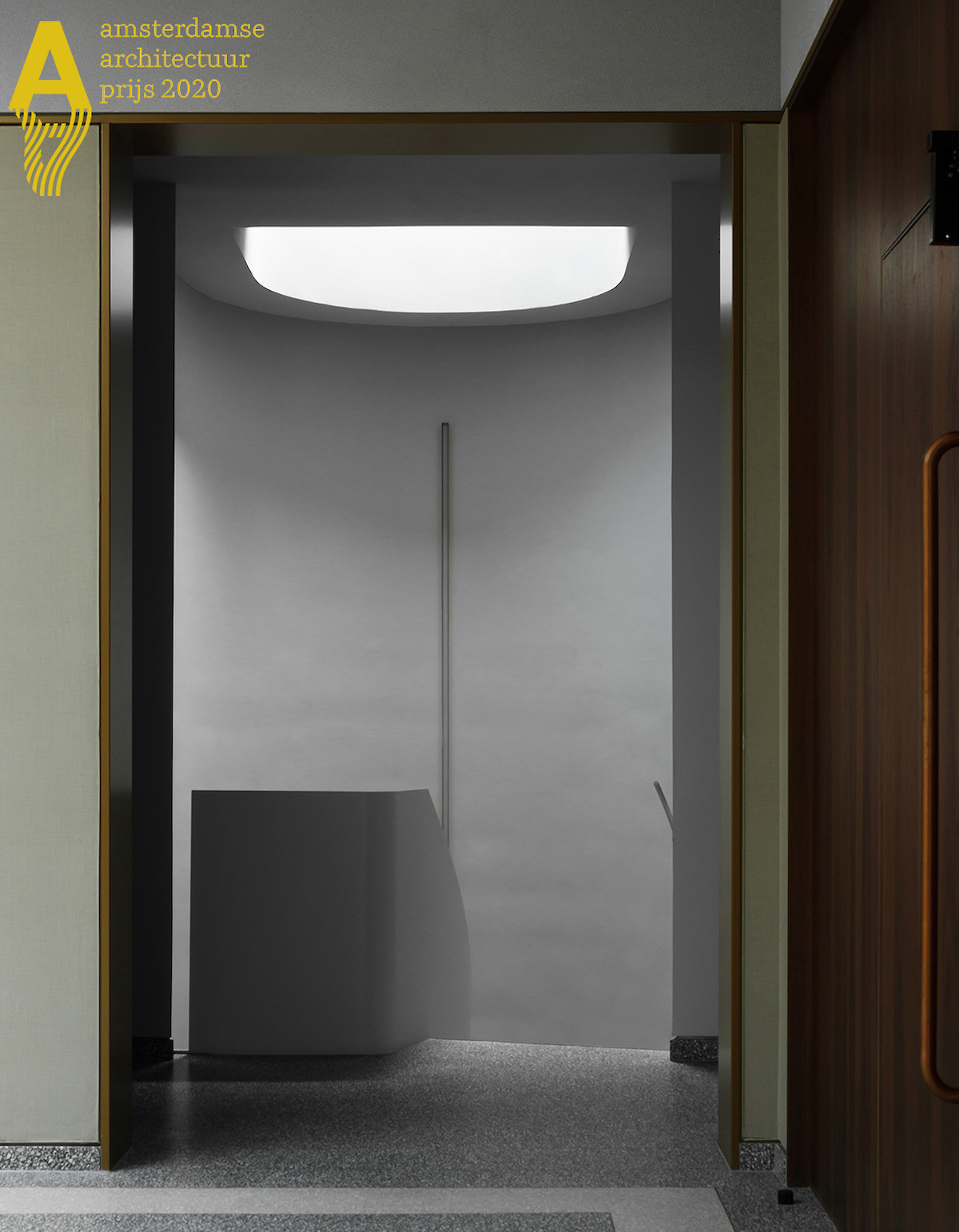
Article on website De Architect about the presentation of the design for the city hall in Den Helder by Office Winhov & Van Hoogevest Architecten.
(Only in Dutch)
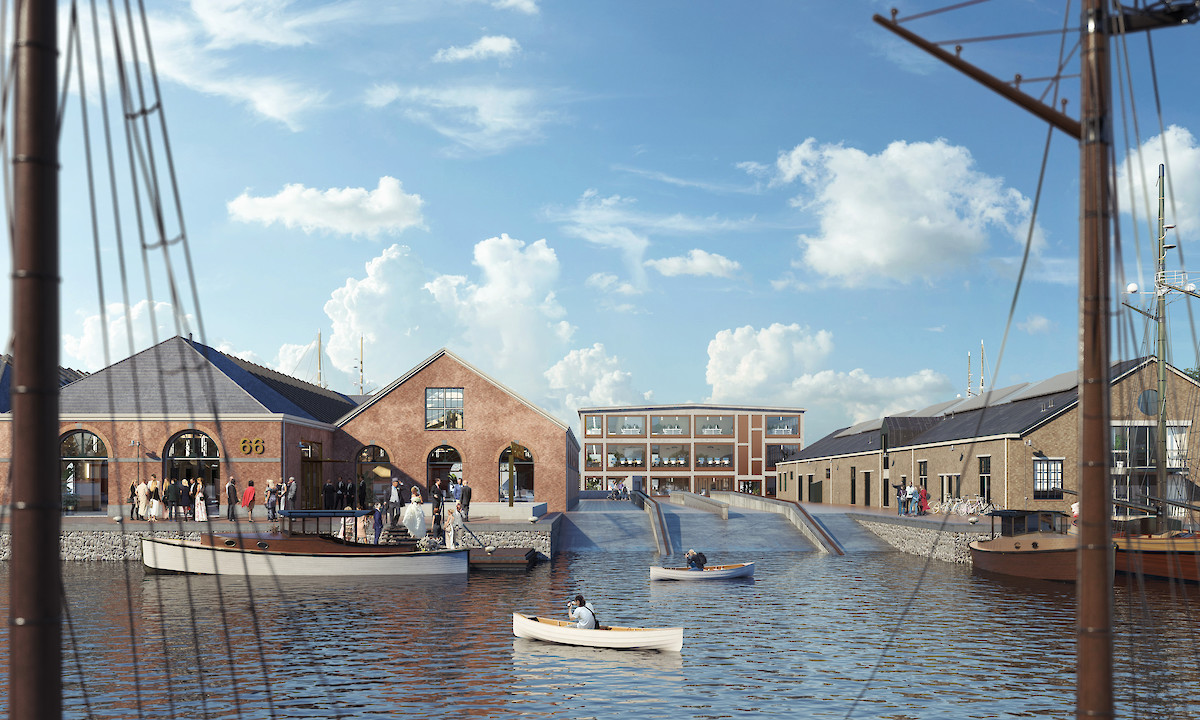
Thursday, January 30, the keys of the Leiden City Hall was handed over to the contractor and the demolition of the city hall officially began. Soon after, the renovation and transformation of the monumental city hall starts.
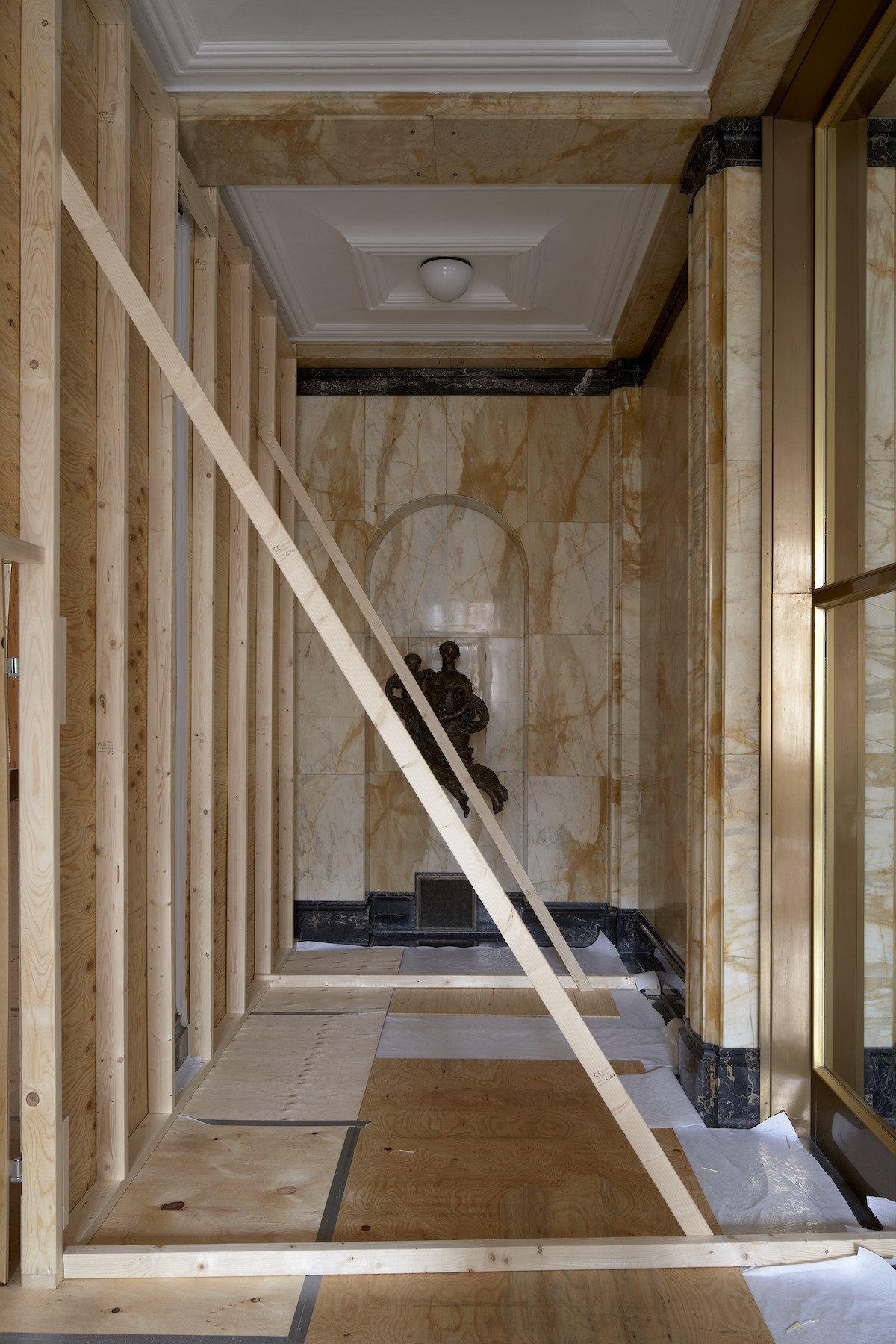
The project Freilager Albisrieden received an honorable mention by the jury of the Architektur Preis Kanton Zürich for its design by Office Haratori with Office Winhov, Rolf Mühlethaler Architekt and Marcel Meili, Markus Peter Architekten.
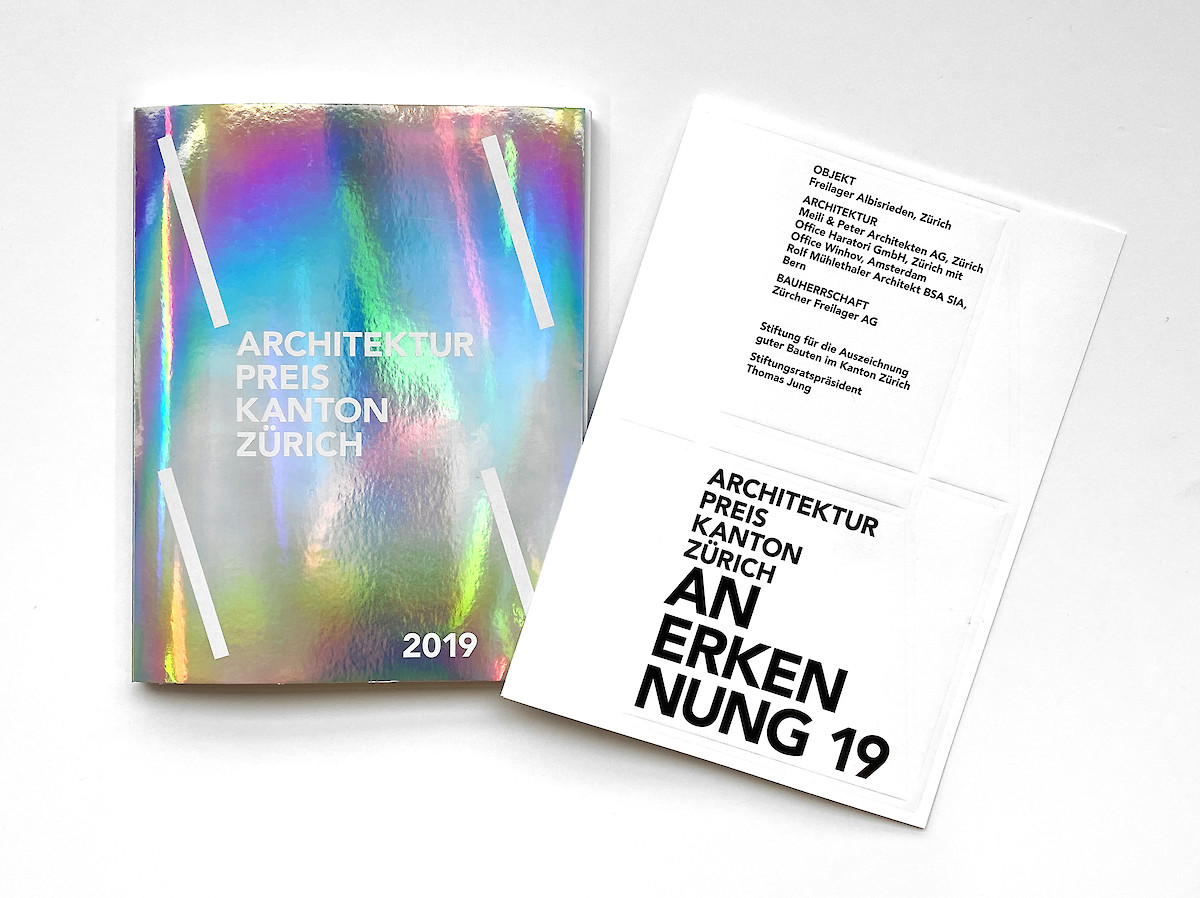
The City Archive in Delft is nominated for the bi-annual, international Brick Award by Wienerberger.
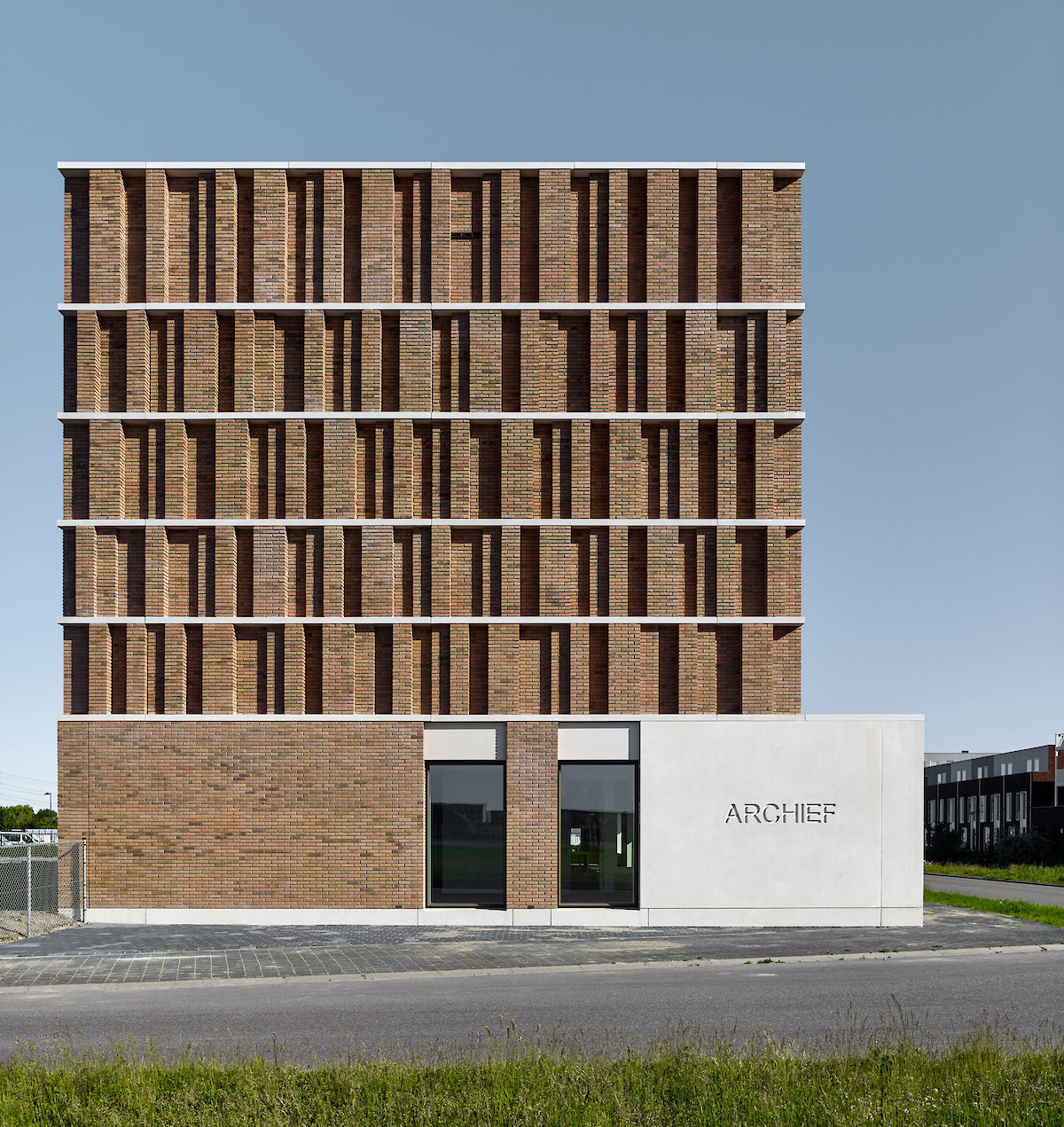
Our Galenkop model is on view till 22 September 2020 at the exhibition 'underground in the city' at the city museum STAM in Ghent, Belgium. The exhibition reveals what is hidden away out of sight, underneath the houses and streets. Photography by PhileDeprez.
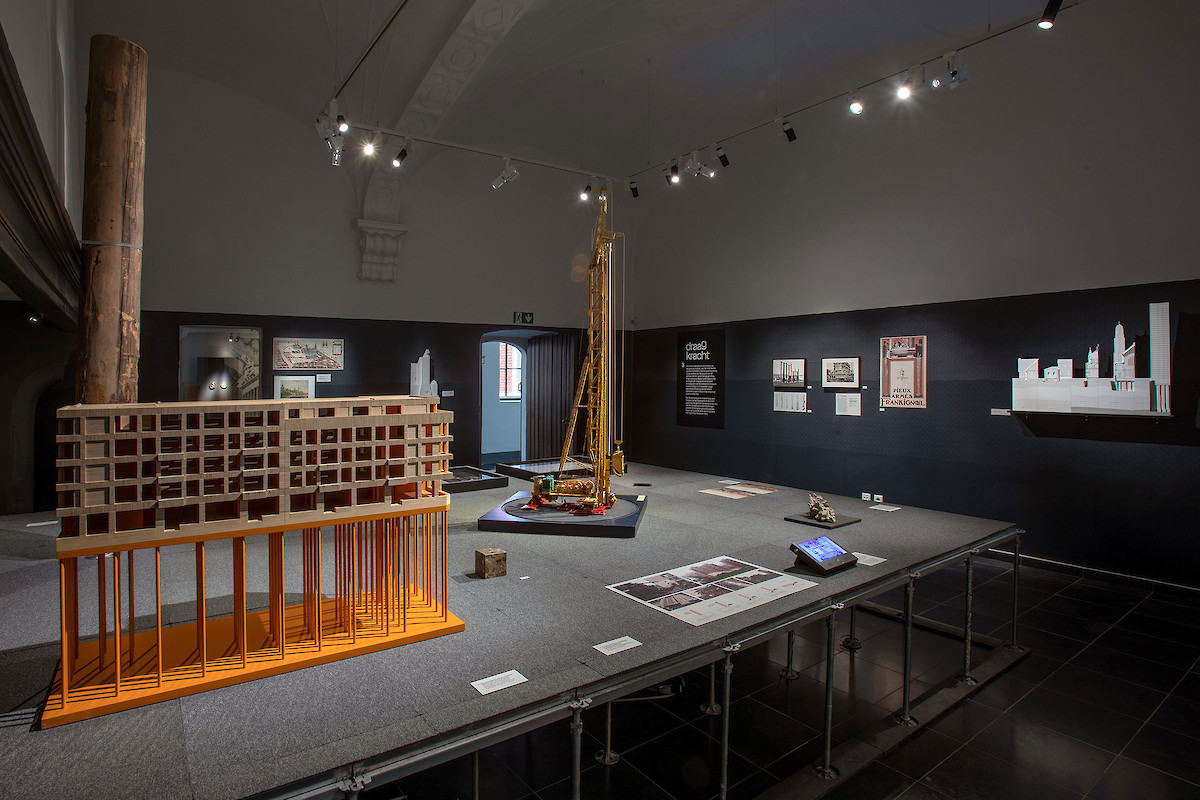
The Sud residential building at Kop Zuidas in Amsterdam has reached its highest point.
Photography by Wijnanda Duits.
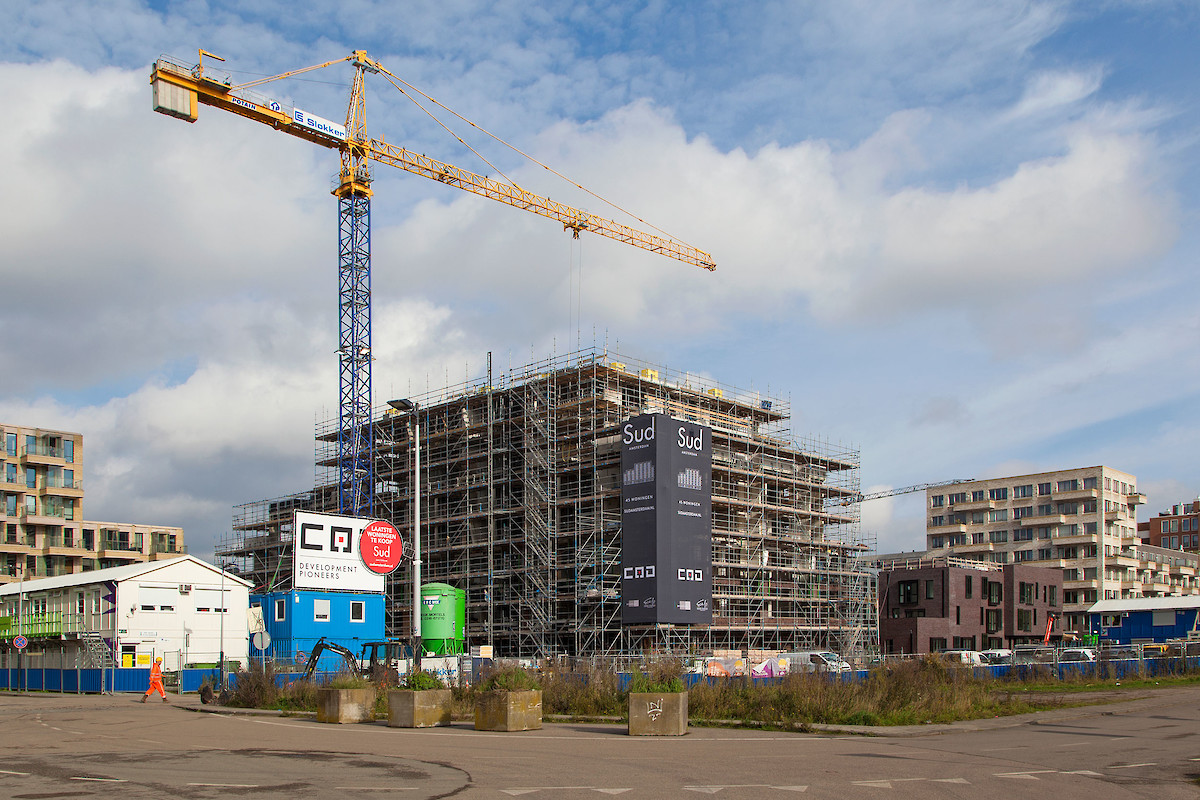
Paradijshof – a joint effort between West 8, HP architecten and Office Winhov – is selected for the Rotterdam Architectuurprijs (RAP) 2019 organized by AIR, Architectuur Instituut Rotterdam.
Paradijshof in Rotterdam Nieuw Crooswijk consists of 43 city houses situated around a collective courtyard.
From 47 submissions, the jury selected ten buildings that portray the quality of architecture in Rotterdam. The nominees are eligible for the RAP jury and audience award of 2019.
Photography by Stefan Müller.
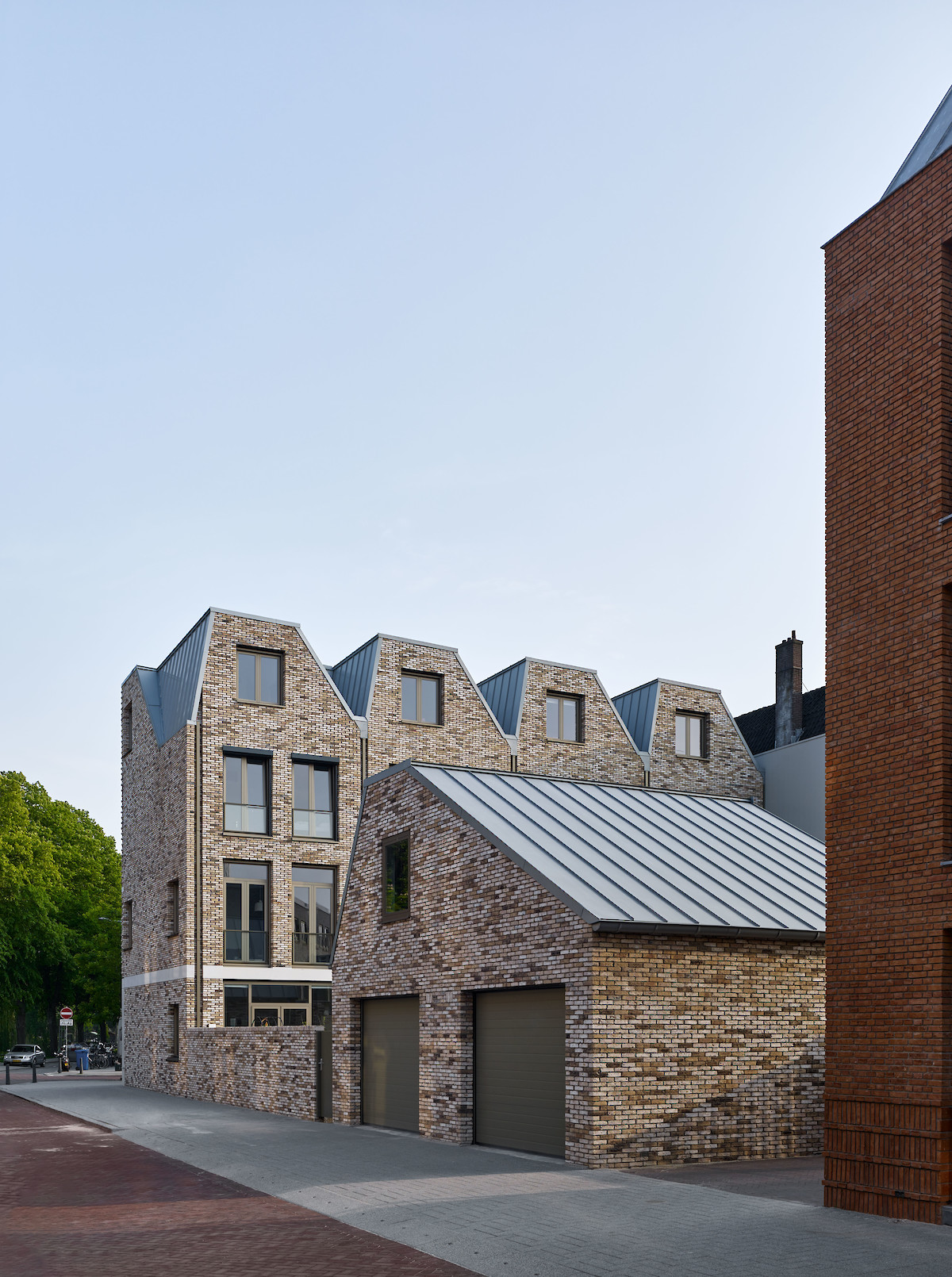
The September issue of De Architect contains an article about the transformation of Het Trippenhuis. Only in Dutch.

On Thursday, October 17 at 7 p.m. Jan Peter Wingender will give a lecture at the Faculty of Architecture of the Hochschule Münich. The subject of the lecture is 'Facing the City'. The lecture is part of a series with the theme: Here + There.

The transformation of the former Vroom & Dreesmann (V&D) department store into offices, retail and arestaurant is completed.
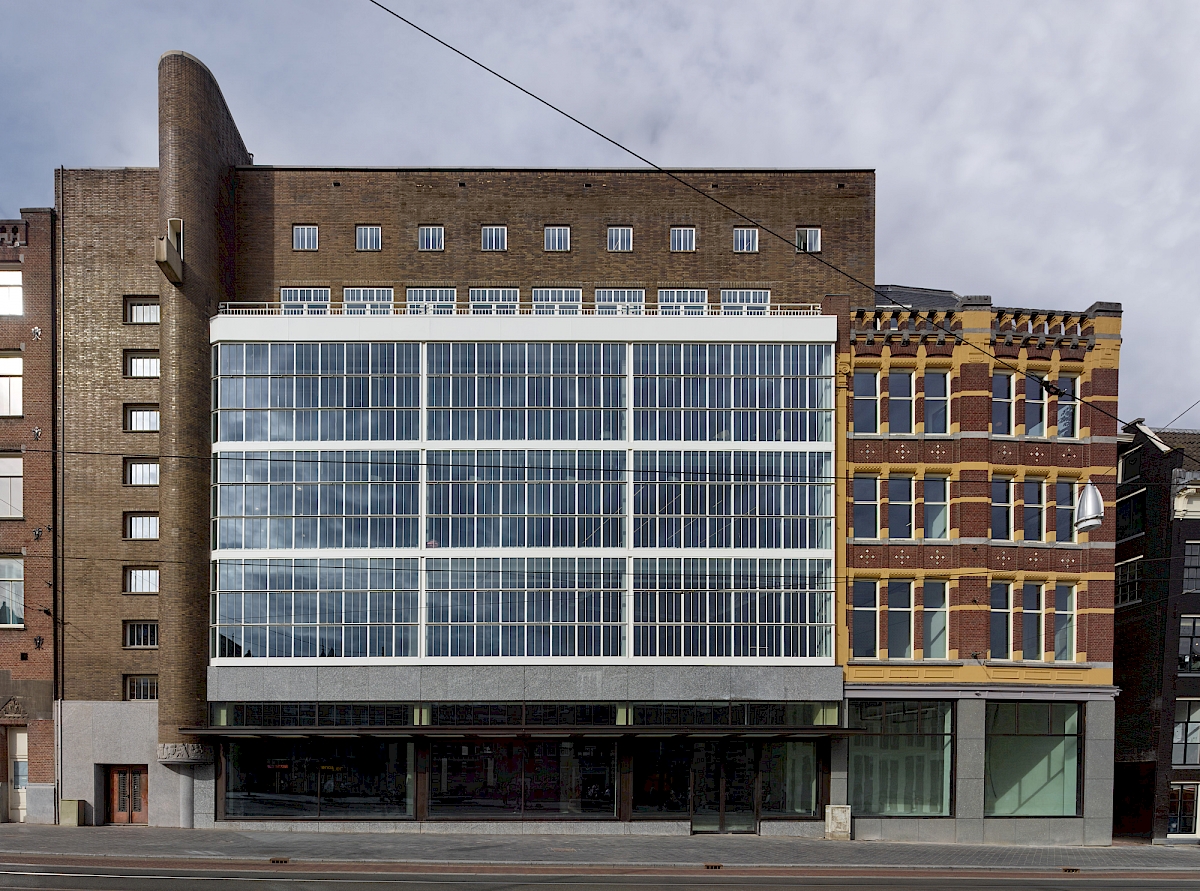
Office Winhov was comissioned by Amerborgh for the transformation and extension of the former laboratorium building, in the Oosterpark in Amsterdam into a hotel. Execution will start in November 2019.

Following the exhibition of Alternative Histories in London last Spring, the exhibition travelled to Brussels this September.
Could a contemporary architect, with their own references, make a model that would respond to a drawing from the past?
For the Alternative History exhibition, Office Winhov was asked to imagine a collaboration with architects from the past. We use an historic drawing as the seed for a design presented in a physical model. This model is 1 of 85 models exhibited.
Dates: Saturday, September 7, 2019 - Sunday, September 29, 2019
Location: CIVA, Brussels (Belgium)
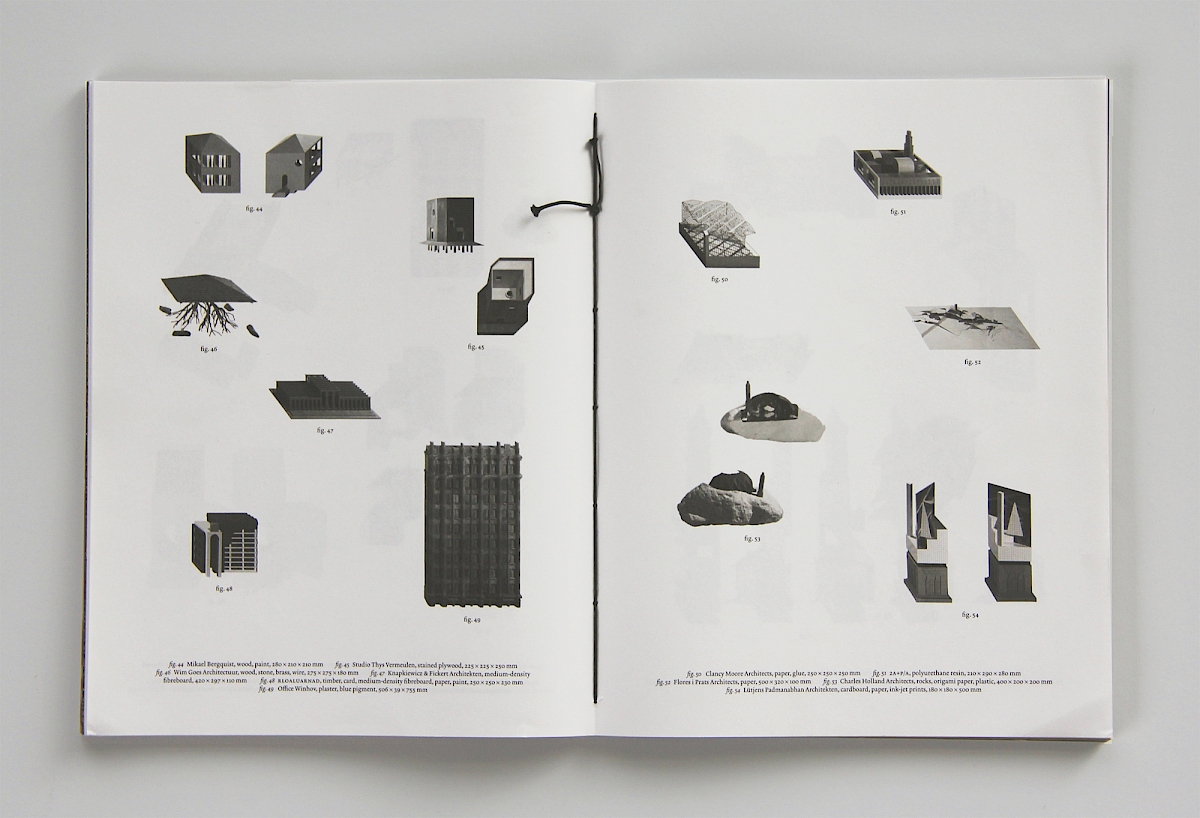
"Opulenta Maxima," is how the Swiss magazine Hochparterre describes the design for the Bucherer flagship store in Zurich.
To be read in the August issue.
Only in German.

'Herinneren, ook bij de tramhalte' - Remember, also at the tram stop
On September 14, an article about the National Holocaust Museum appeared in the weekend edition of the Amsterdam newspaper Het Parool.
Only in Dutch.
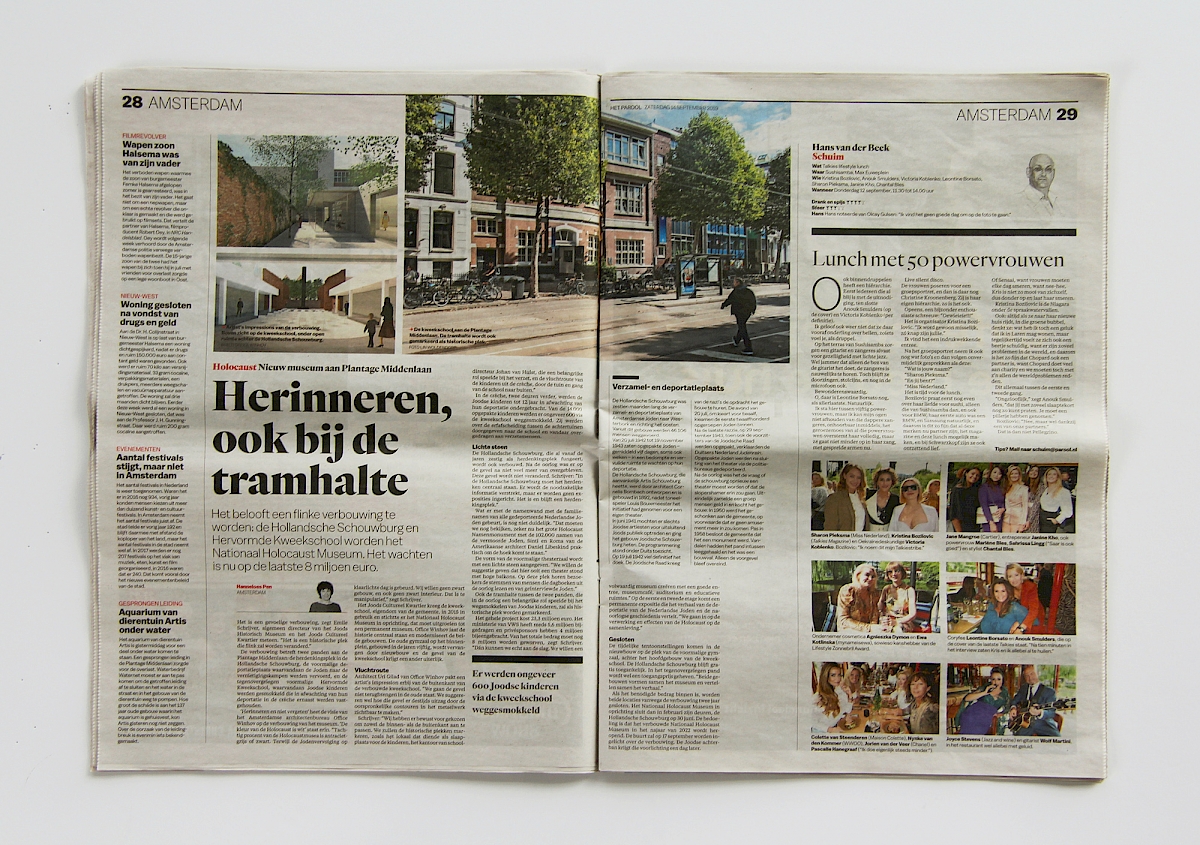
At the end of July The Parool published an article about the transformaton of the Trippenhuis. Attached the online article (written in Dutch).
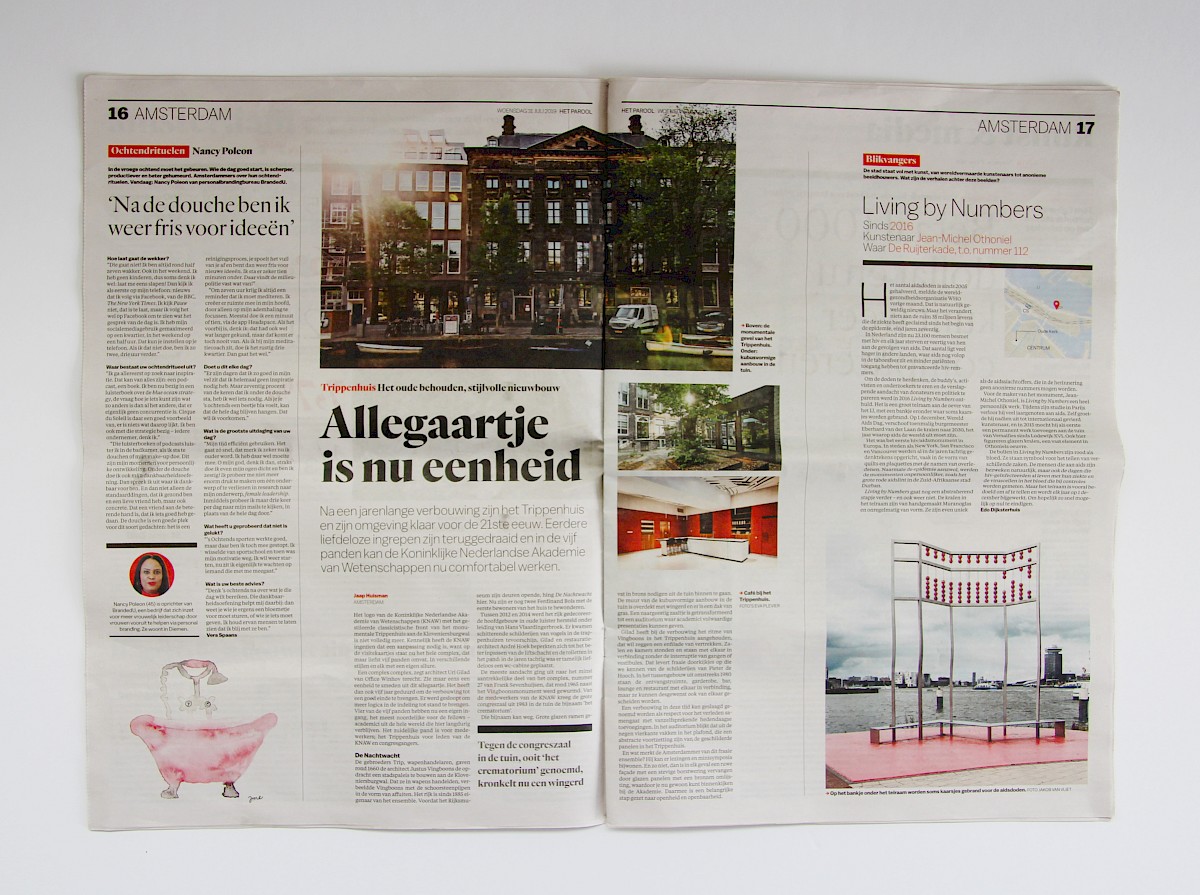
On Tuesday, August 20 an article about the transformation of the Trippenhuis appeared in the supplement 'V' of Dutch newspaper de Volkskrant. Only in Dutch.
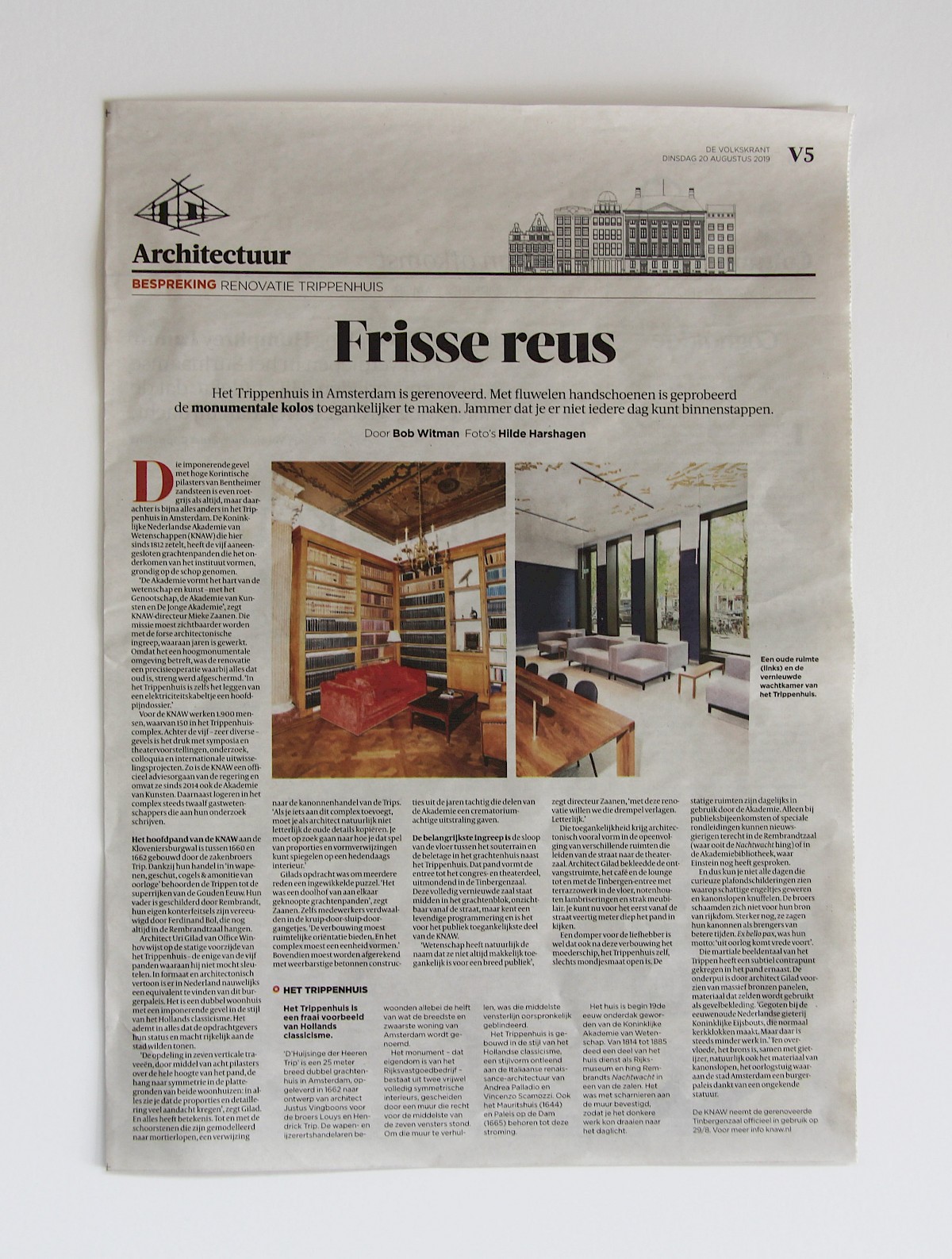
Design proposal (runner up) by Office Winhov for the new tower to replace the original clock tower, demolished around 1980.
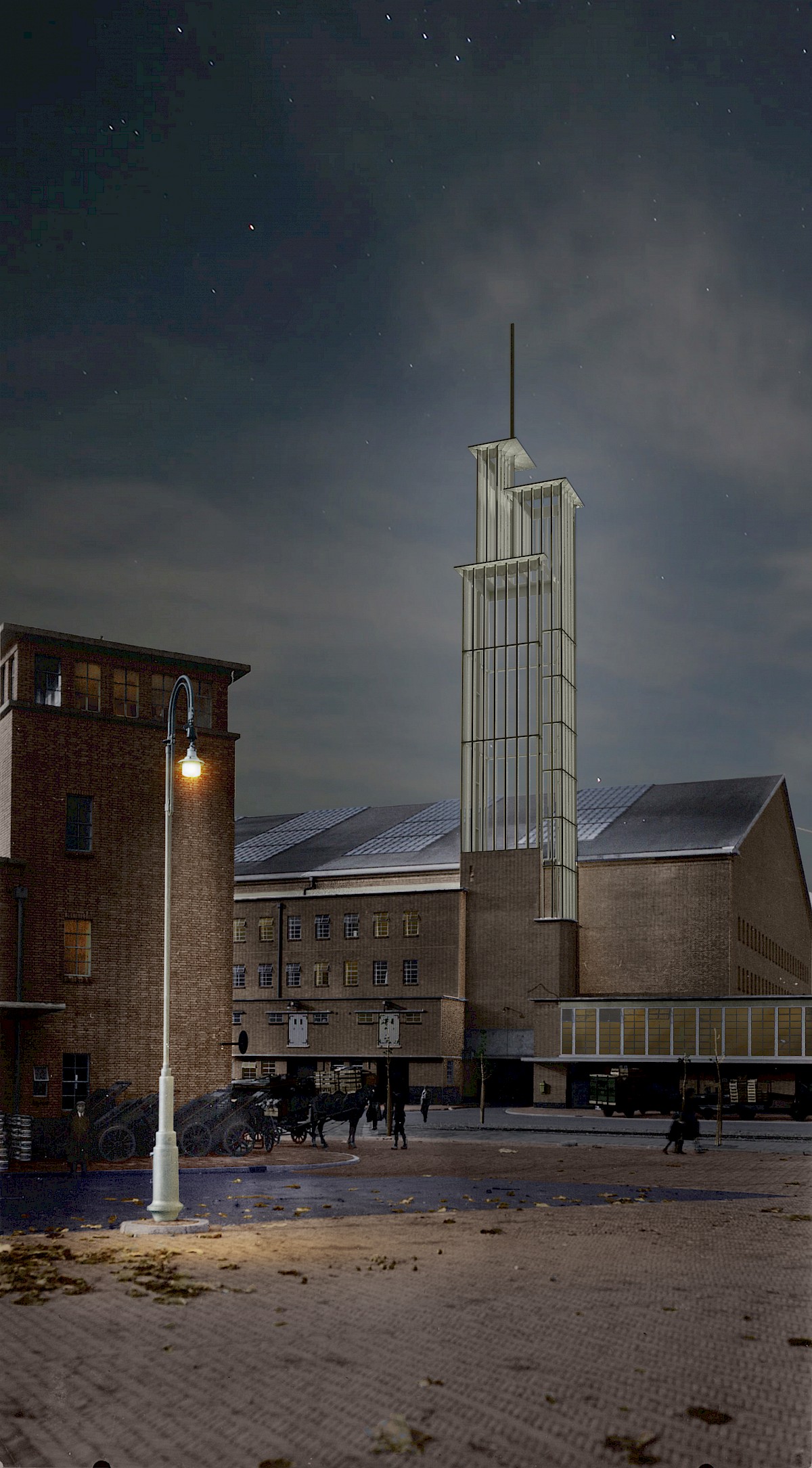
Ofice Winhov was chosen by the Jewish Cultural Quarter as the architect for the definitive development of the National Holocaust Museum on the Plantage Middenlaan in Amsterdam. A major renovation will turn the current two locations of the museum, the Hollandsche Schouwburg and the Hervormde Kweekschool into a National Holocaust Museum. The permanent National Holocaust Museum is expected to open its doors in September 2022.
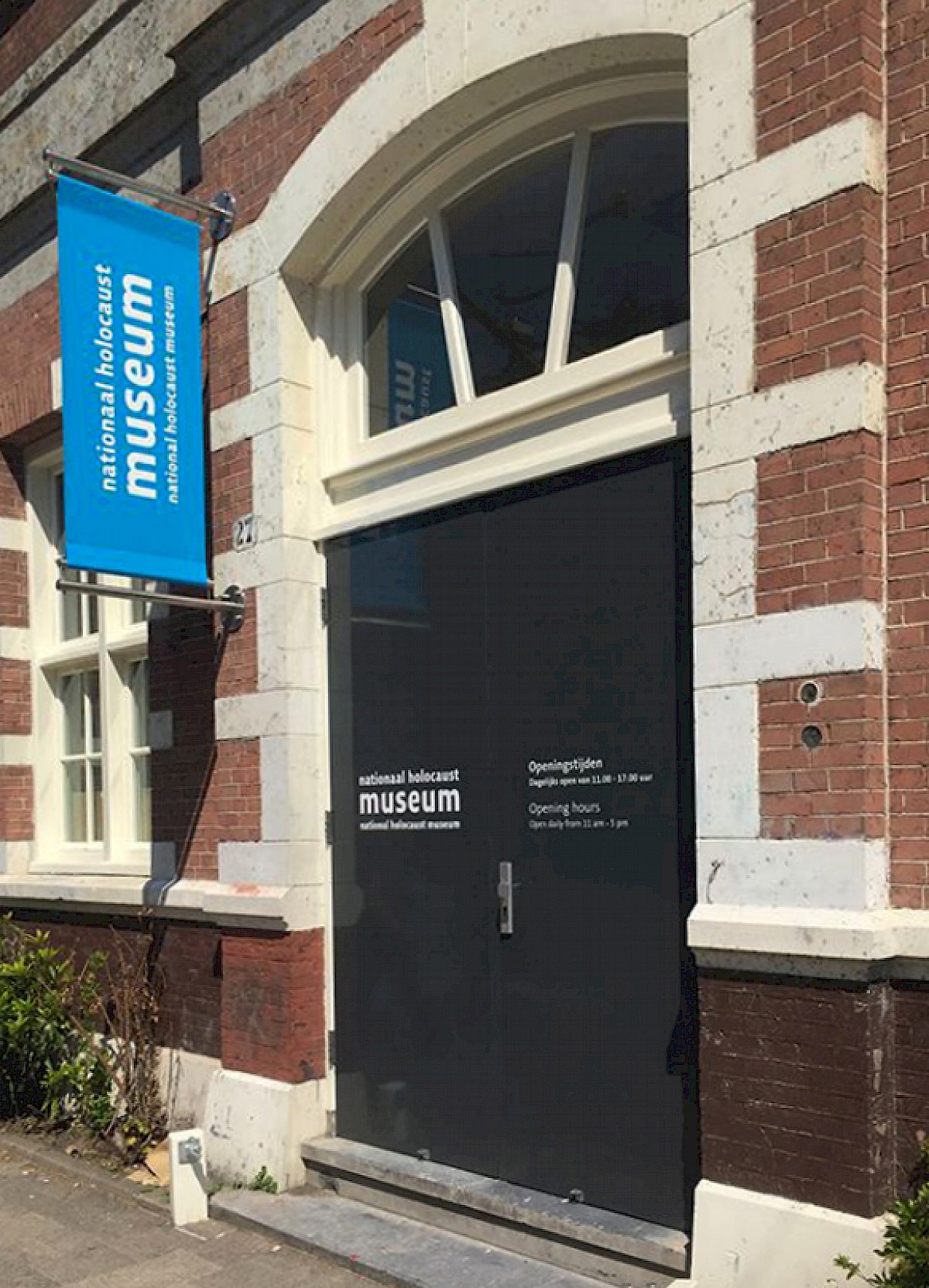
The large-scale renovation of the Trippenhuis complex was completed recently. The Trippenhuis was designed by Justus Vingboons and was built between 1660 and 1662 for the brothers Louis and Hendrick Trip. The Royal Netherlands Academy of Arts and Sciences (KNAW) has been housed there since 1812. The complex has been transformed over the years with various insights. The design of Office Winhov for the new reception area consists of an enfilade of rooms and halls, extending from the historic entrance in the Trippenhuis to the renovated auditorium in the garden at the rear of the complex. In the new part, colors and design motifs from the historic building return in a contemporary manner. The facades on the street side and the courtyard are clad with cast, bronze panels; a reference to the'metal trade' business of the original residents.
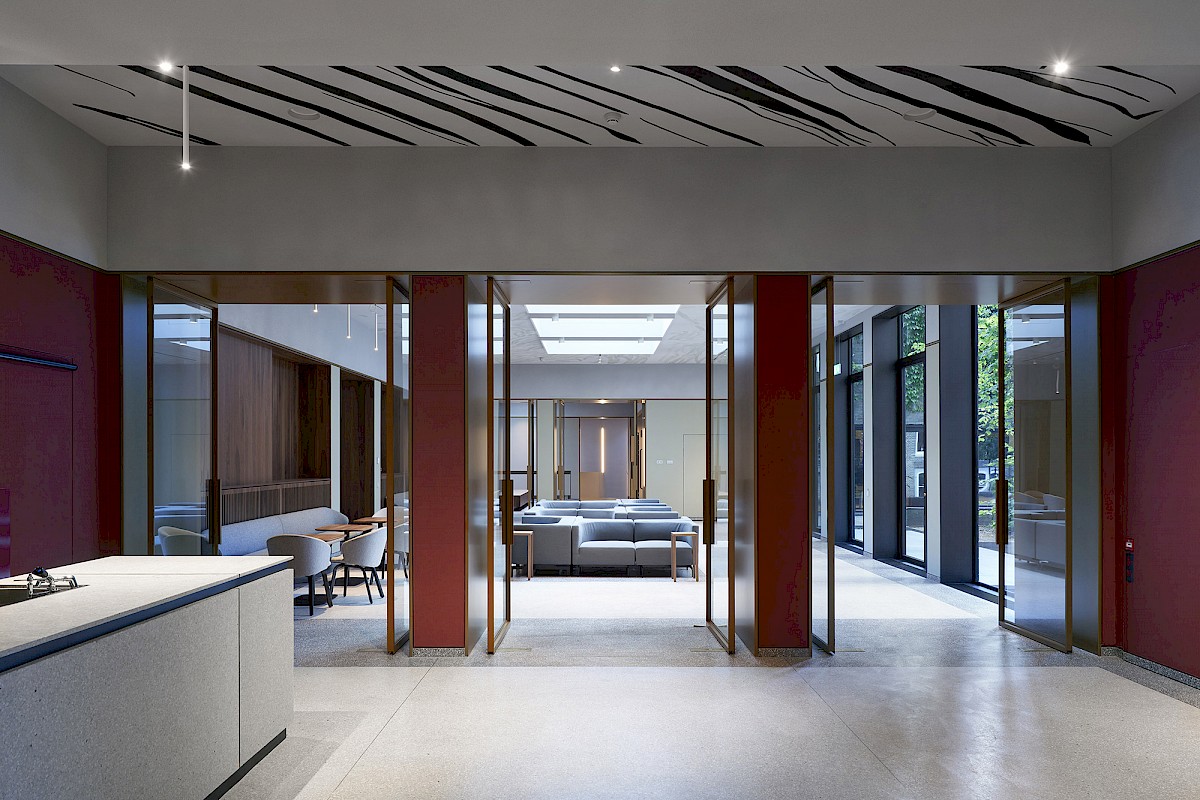
"What has been sealed in recent years has been opened up again and nuanced, the glass facade shines and splatters like before."
(article only in Dutch)
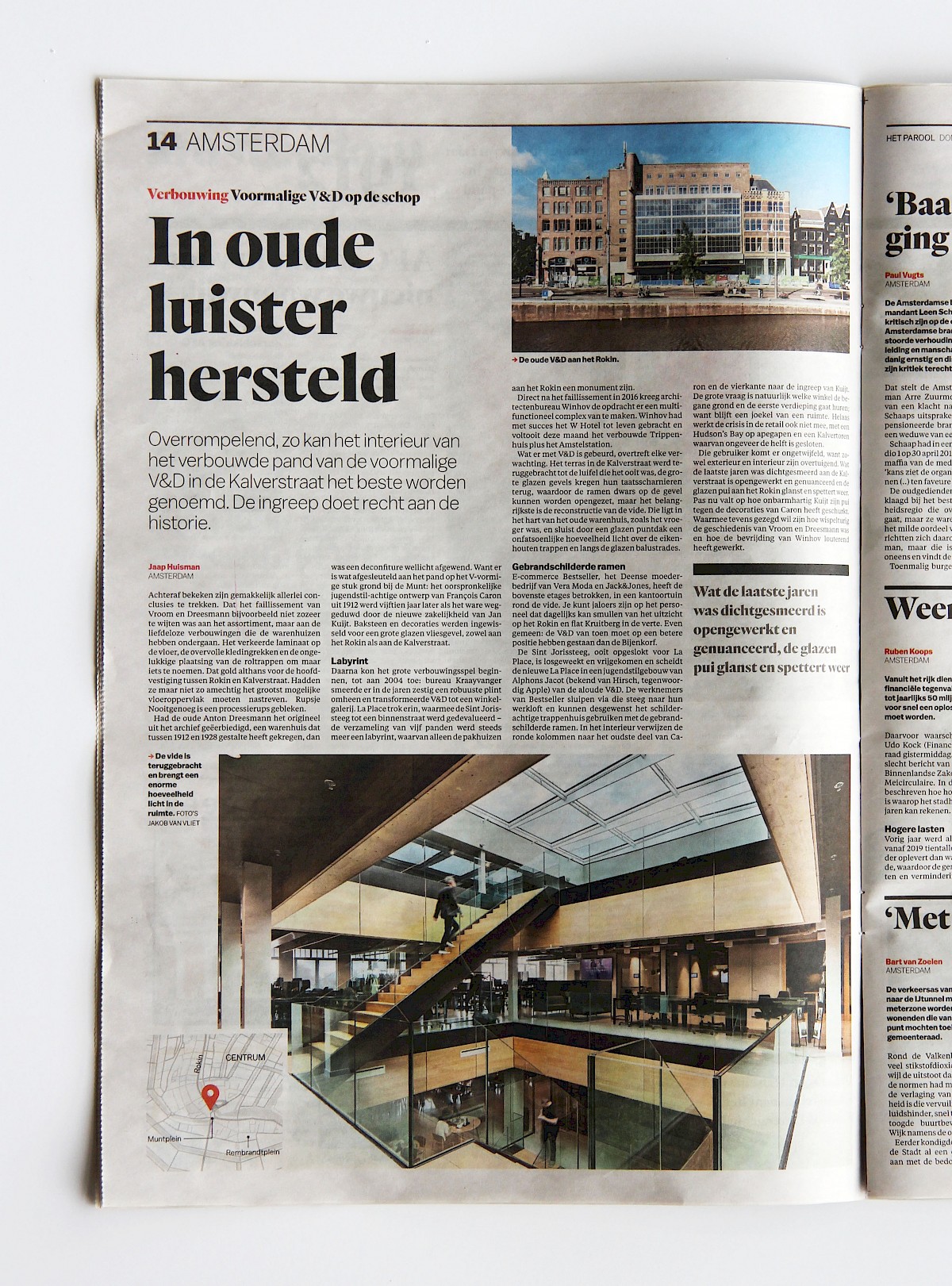
Excursion and conference in Finland from July, Friday 4 to Sunday 7 for professors of architecture and civil engineering from Germany and surrounding areas. On July, Friday 4 at 6:40 PM Jan Peter Wingender will give his lecture: "Brick Dresses and Unspoken Revolutions" at the Aalto University in Helsinki. The lecture is part of a varied program including visits to projects in Helsinki, Jyväskylä and Säynätsalo.
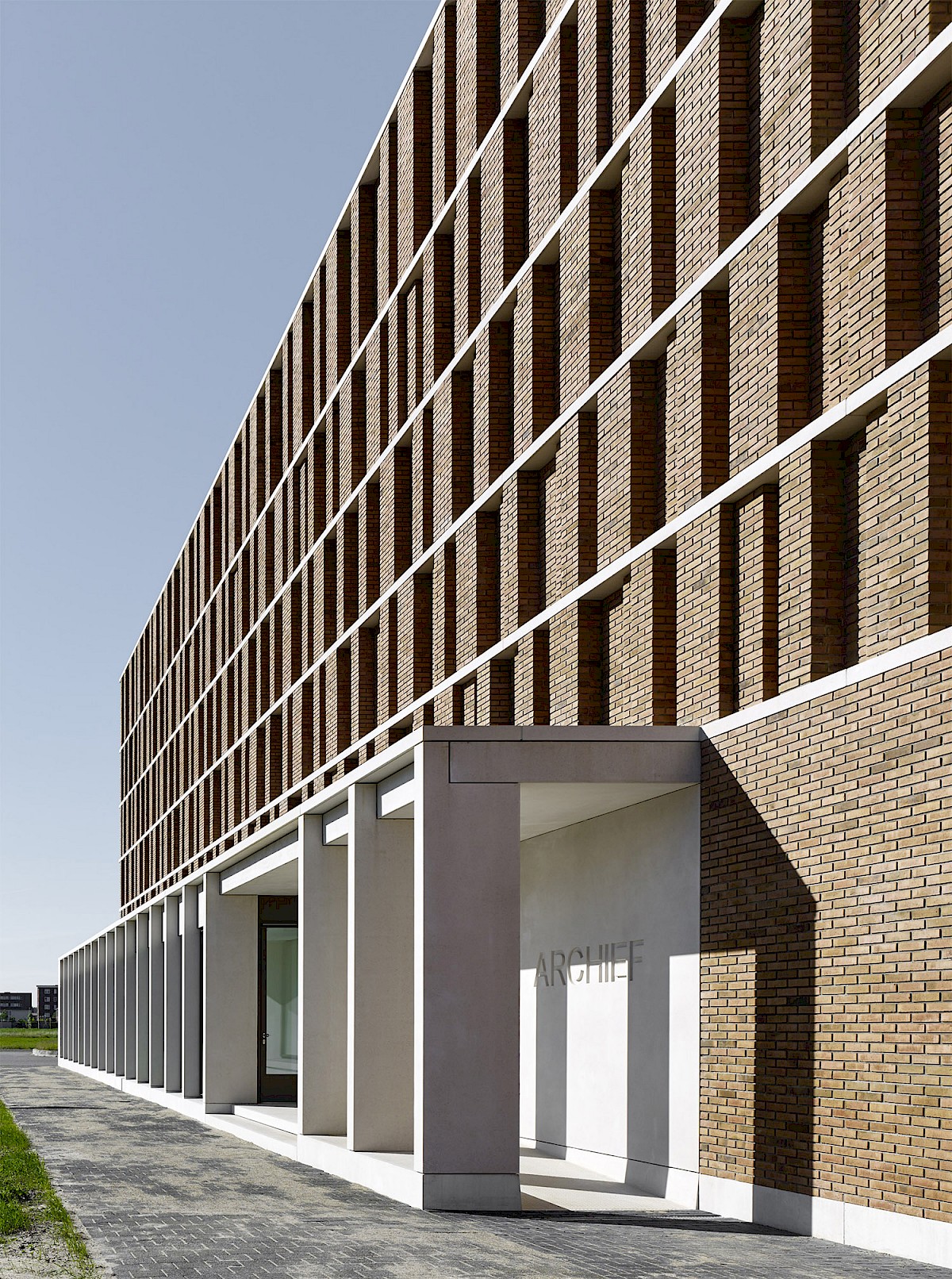
The Geldermalsen station is a listed monument. As part of the renovation, a new underground connection between both sides of the station is constucted. Office Winhov presented a proposal for the new entrances to the station in the form of separate canopies above the stairs, lifts and platforms with a prominent skylight as the station's new address.

The house of parlement and the senate, as well as the Ministry of General Affairs and the office of the Prime Minister of the Netherlands are based in the ‘Binnenhof' in The Hague. The Binnenhof complex is an eight-century-old monument that is continuously 'in operation'. After a period of intensive use, the buildings of the Binnenhof are facing many technical and structural defects. Large-scale renovation is necessary for improved safety measures and better (working) conditions for users and visitors. And to preserve the cultural heritage for the long term.
Office Winhov is one of the architects involved in the renovation of the Binnenhof on behalf of the Central Government Real Estate Agency.
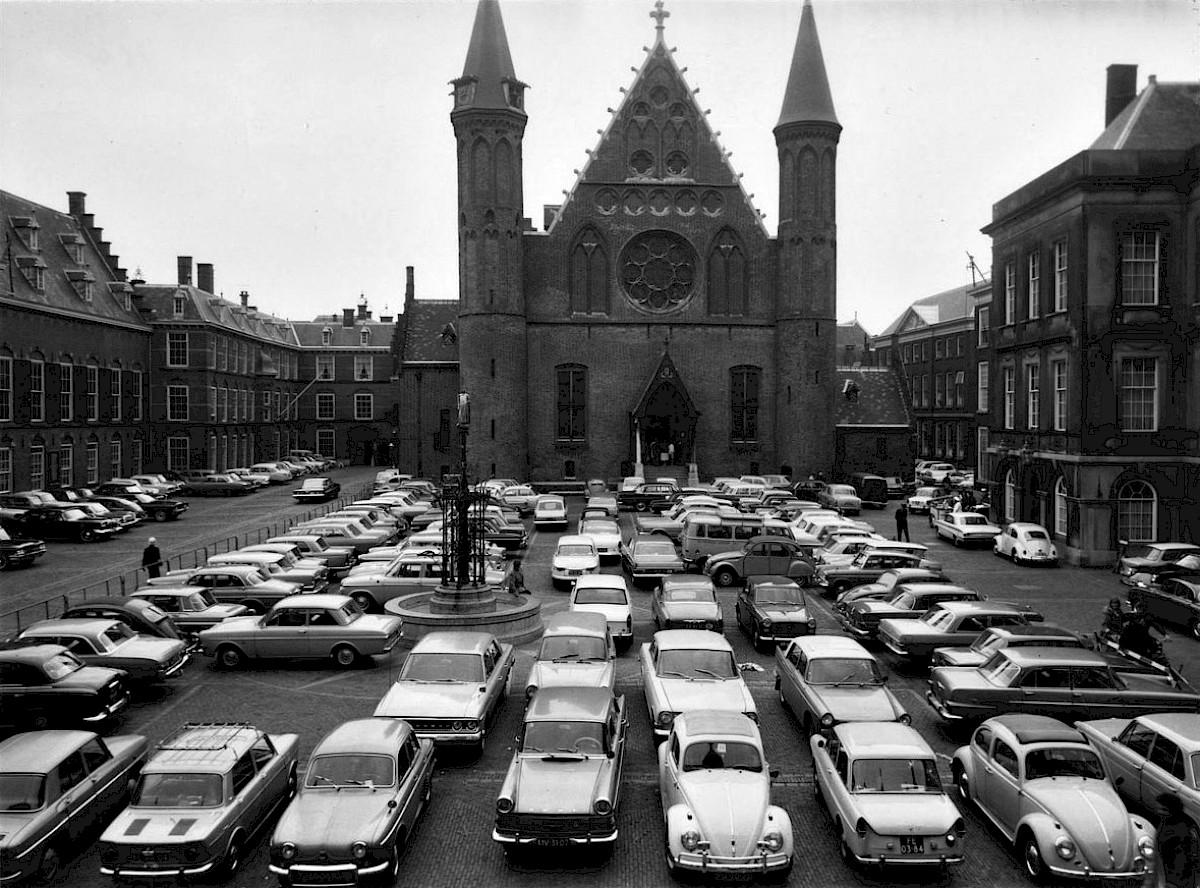
On Monday the 29th of April, Jan Peter Wingender gives a lecture about brick architecture at the Central Government Real Estate Agency of The Netherlands.
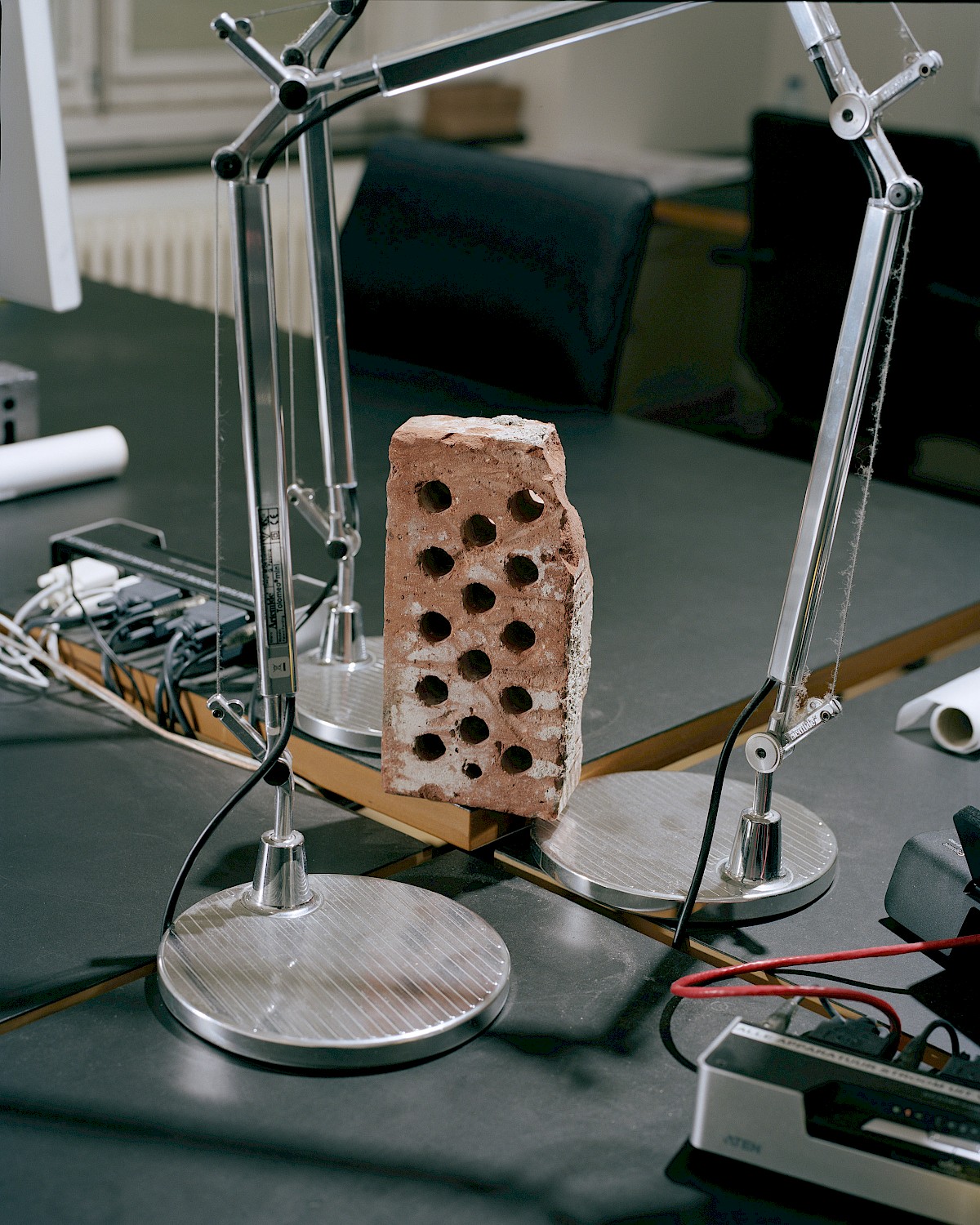
As part of the theme 'Architecture in times of climate change', Harm Tilman of trade journal de Architect writes about the Trippenhuis as an example of a way to 'preserve, reprogram and bring an existing situation to life'.
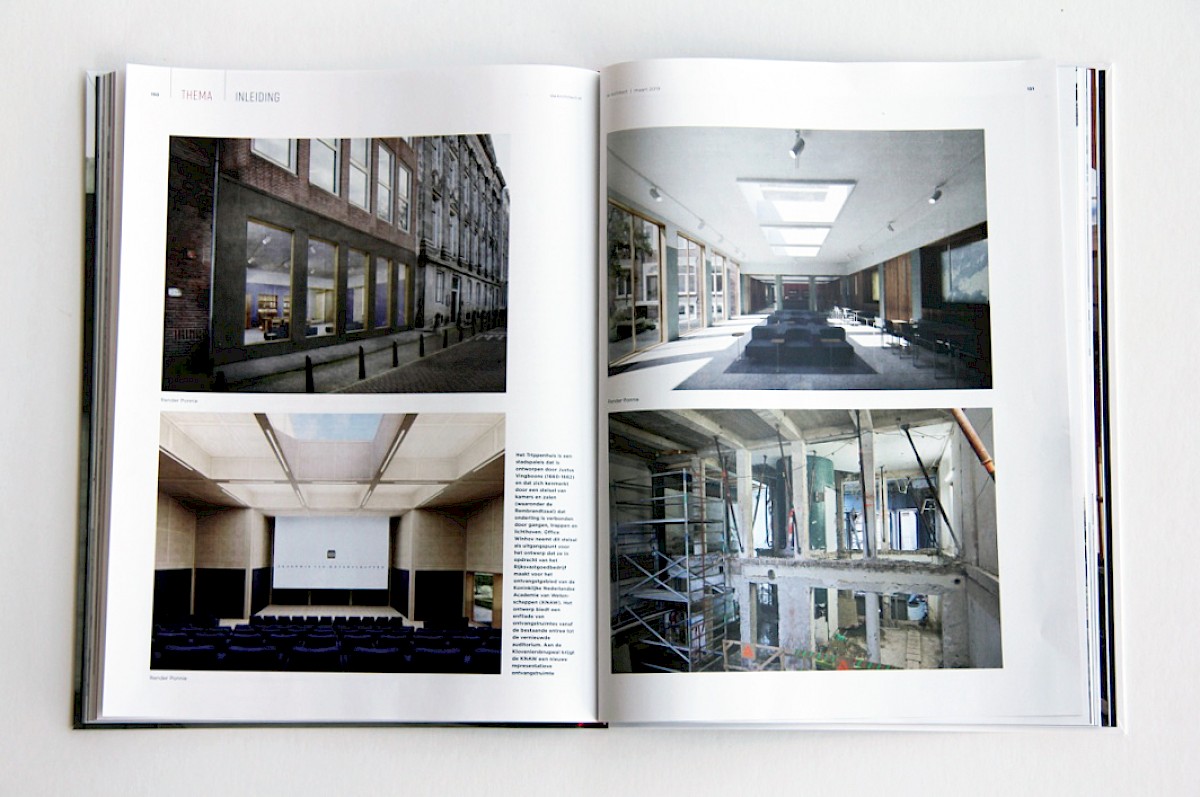
Photo: Georg Aerni
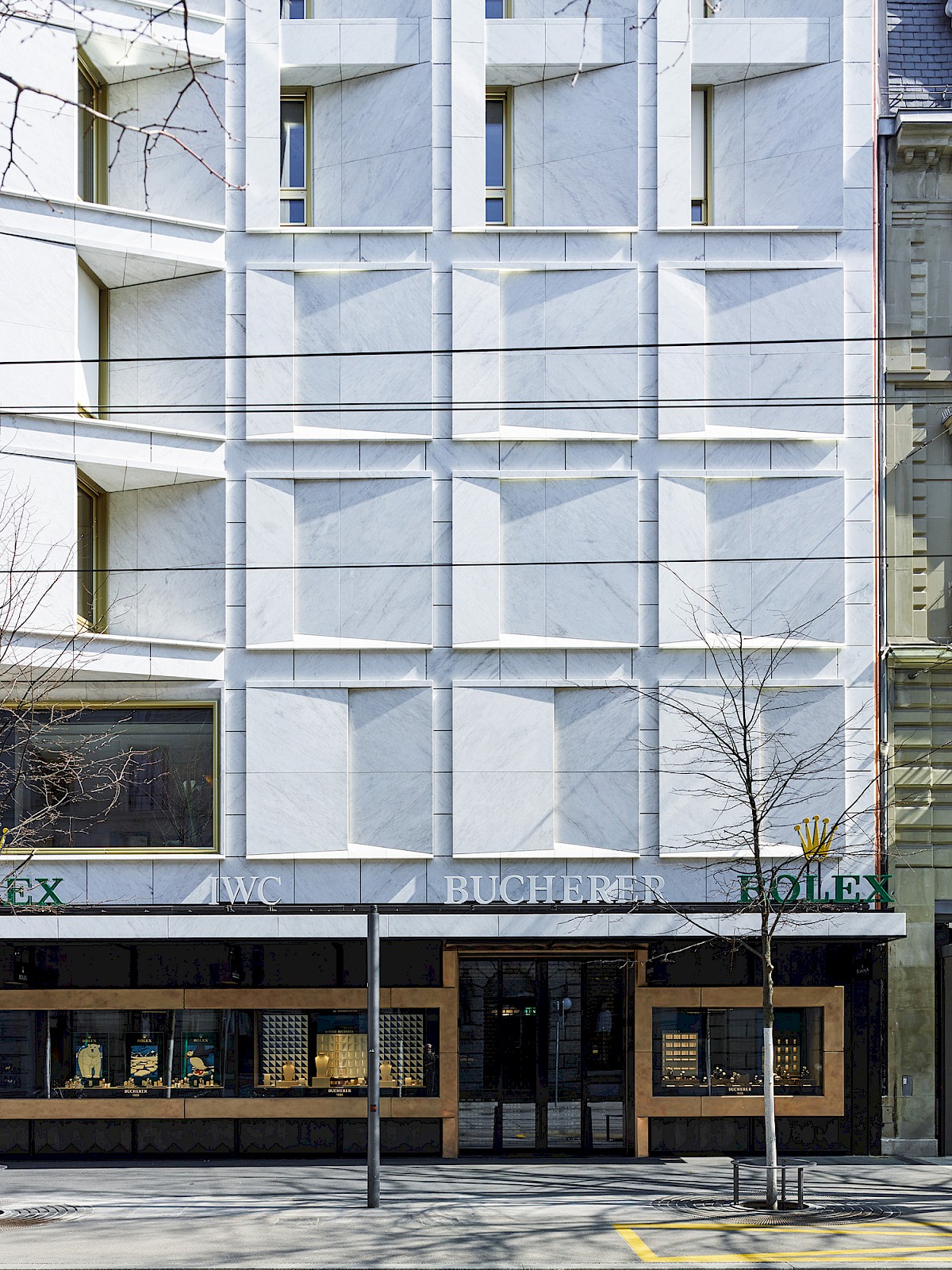
Both the façade of the Trippenhuis complex and one of the outer walls adjoining the courtyard have recently been cast in bronze. On the video you can see how craftsmen of Royal Eijsbouts cast a mold intended for the two bronze panels of the complex. Office Winhov has opted for bronze to create more unity with the adjacent historic building on the Kloveniersburgwal 29. Both parts are owned by the Central Government Real Estate Agency and house the Royal Netherlands Academy of Arts and Sciences. Office Winhov is in charge of the transformation and renovation of the reception and public rooms, as well as the long-term vision for the restoration of the historic complex. HOEK architecture & preservation is responsible for the renovation of Kloveniersburgwal 29.
As of February 1st we moved to our beautiful new office at:
Johan van Hasseltweg 2 E1
1022WV Amsterdam
The Netherlands
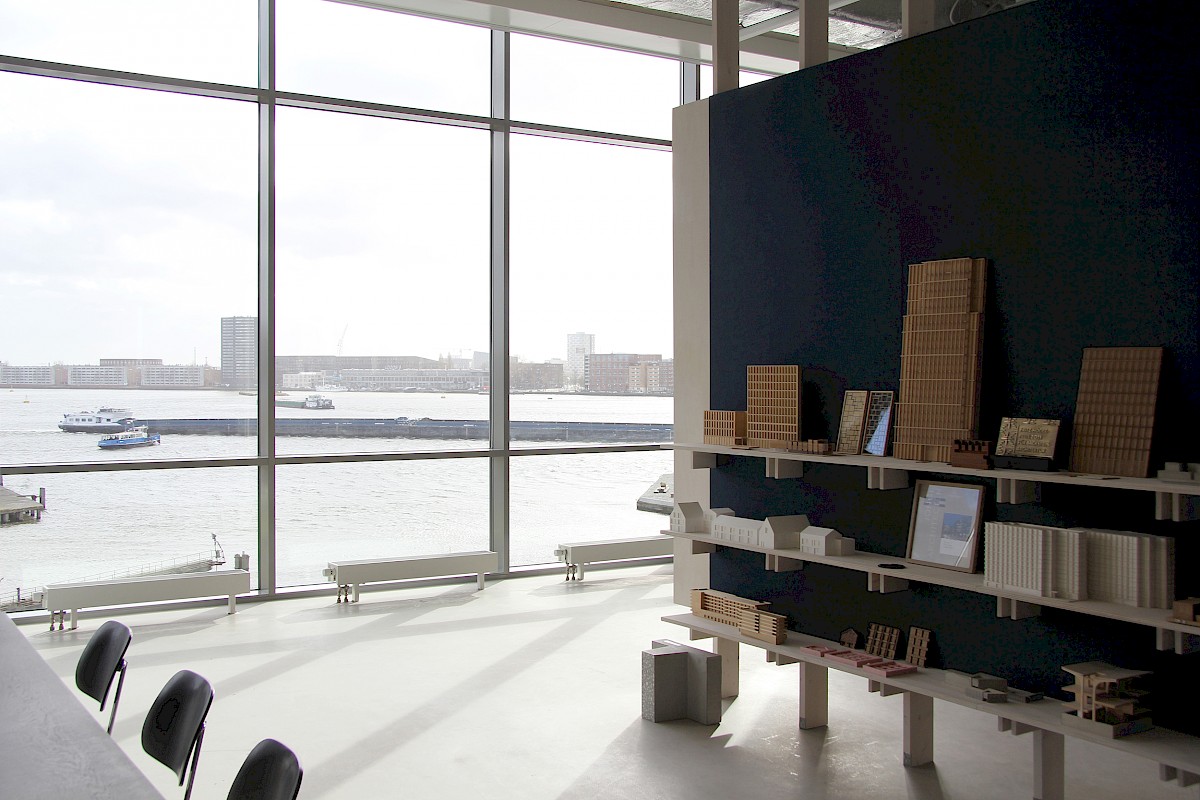
Office Winhov is responsible for the design of a 65m high residential tower at the August Allebéplein in Amsterdam Nieuw-West by client de Key. The tower comprises 174 social housing apartments and is part of a new building block.

For the Alternative History exhibition we were asked to imagine a collaboration with architects from the past. We use an historic drawing as the seed for a design presented in a physical model. Generating a kind of alternative history of the original project, rooted both in the past and in the present. The exhibition of all the models and drawings will be organized in London, under the aegis of the Architecture Foundation. Veldwerk Architecten, Ellis Woodman of the Architecture Foundation and Niall Hobhouse of Drawing Matter work together in the organization of the Alternative History exhibition project.
Exhibiton:
March 23 - April 14
Cork Street, Mayfair, London
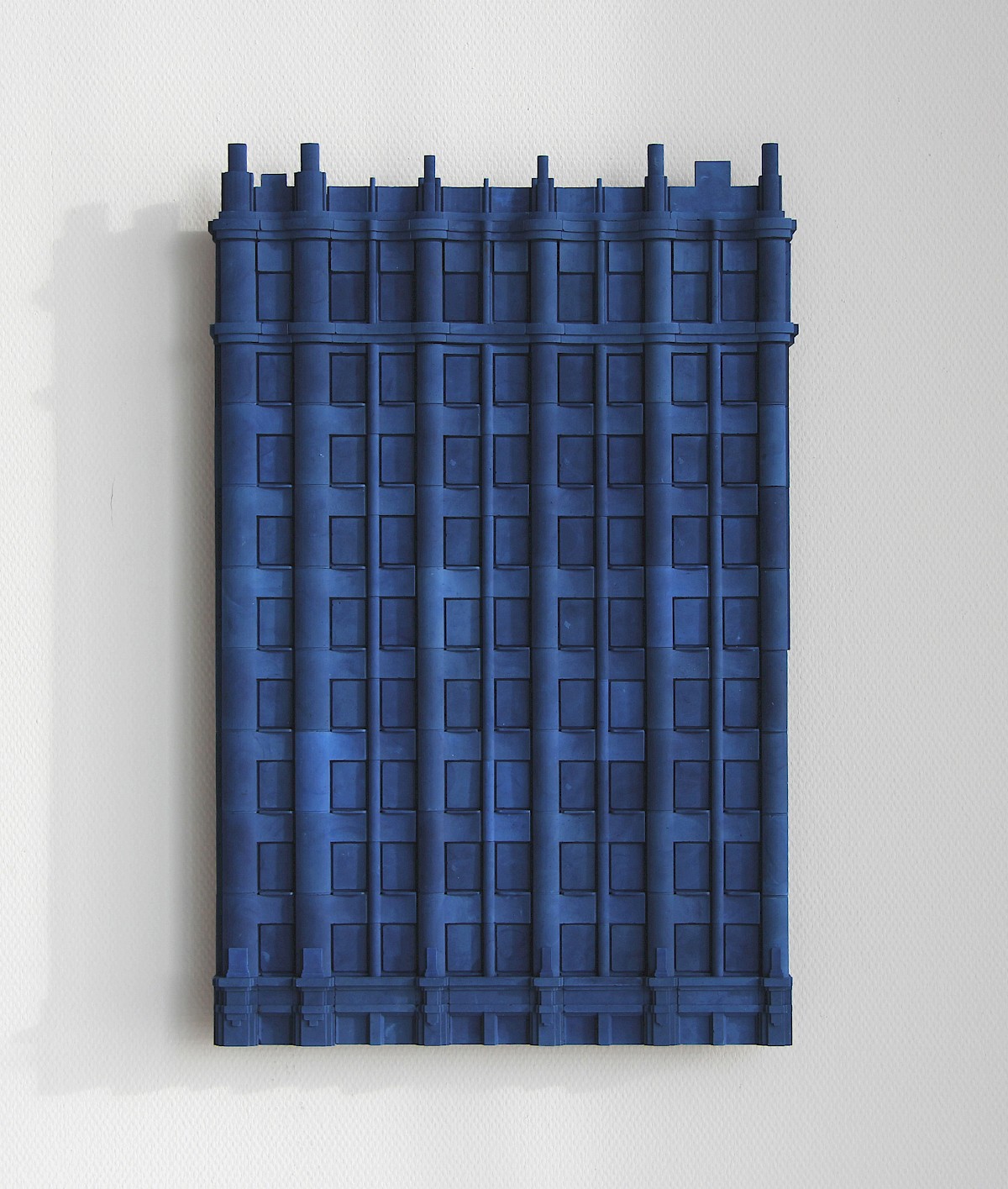
In the green and spatial Amstelkwartier in Amsterdam 130 rental apartments will be realized according to the design by Office Winhov. The southern block has just been completed. The next phase of the realization concerns the northern block. It is expected to be delivered in the summer of 2019.
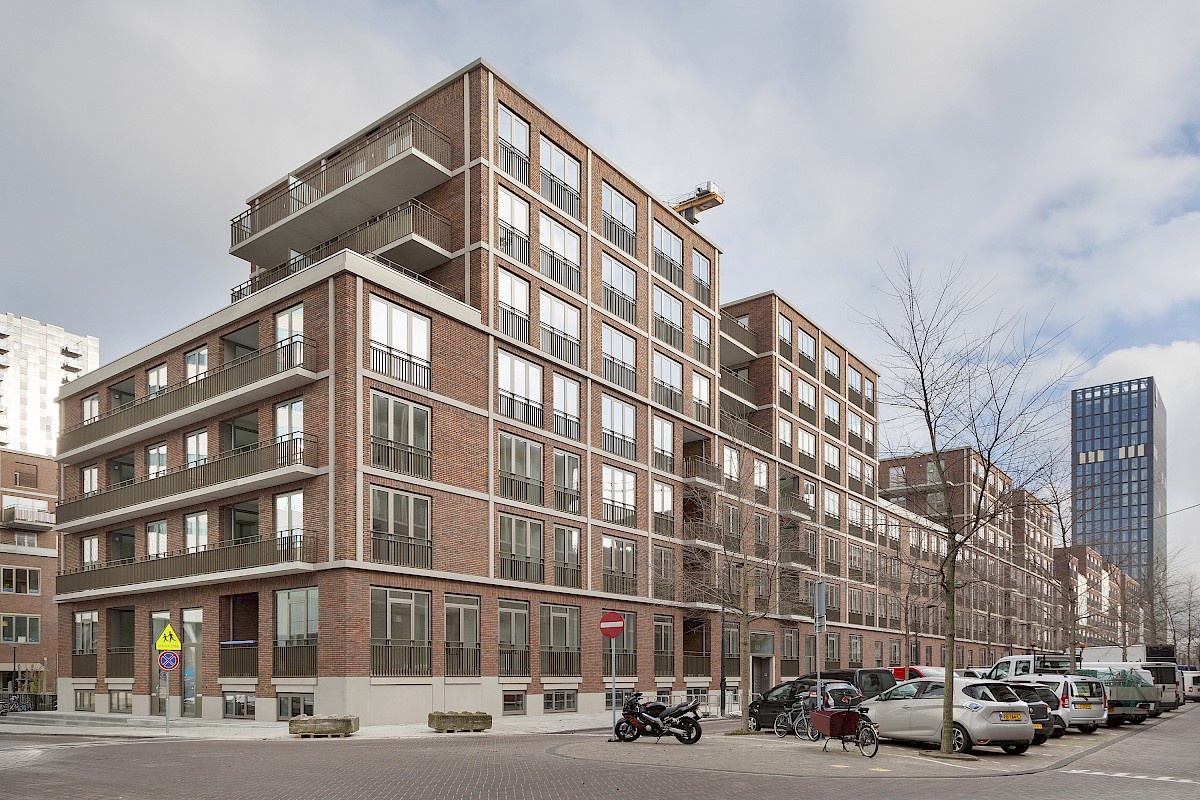
Office Winhov has been selected for the design of block 6a at the Amstelkwartier Amsterdam. The residential block of more than 7000 m2 will be located directly at the Amstel and will be developed by real estate developer AM.
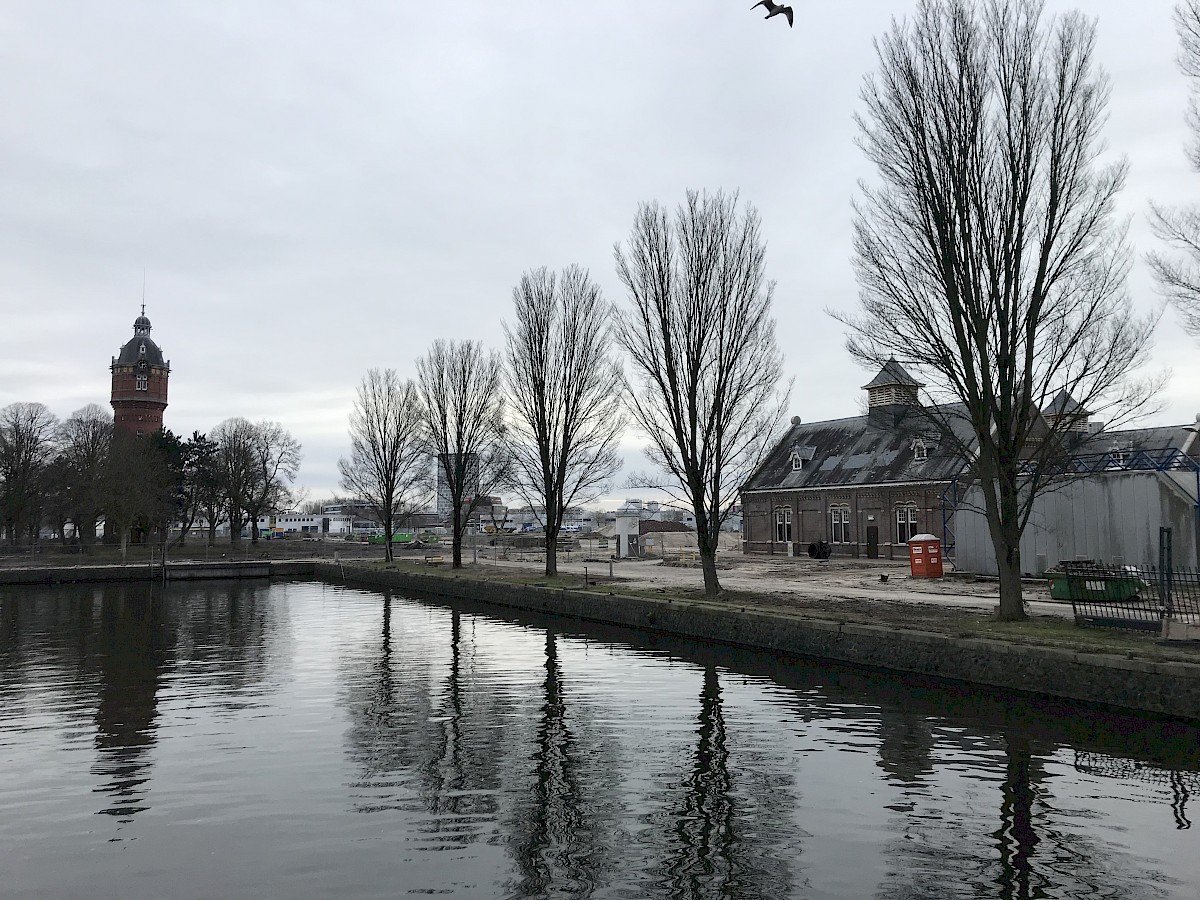
WA invited Kees Kaan to be the guest editor. An overview of the state of current Dutch architecture is given in this issue. Our student housing project in Eindhoven is featured. Independent writers Ruud Brouwers, Kirsten Hannema and Zhang Yang contribute in presenting the trends through theoretic articles. Hannema quotes Jan Peter Wingender about Office Winhov’s work in her article about the ‘New Dutch’ movement.

The construction of the housing at Paradijshof Rotterdam is completed. Together with HP Architecten we designed 43 houses. Client is Woonstad Rotterdam.
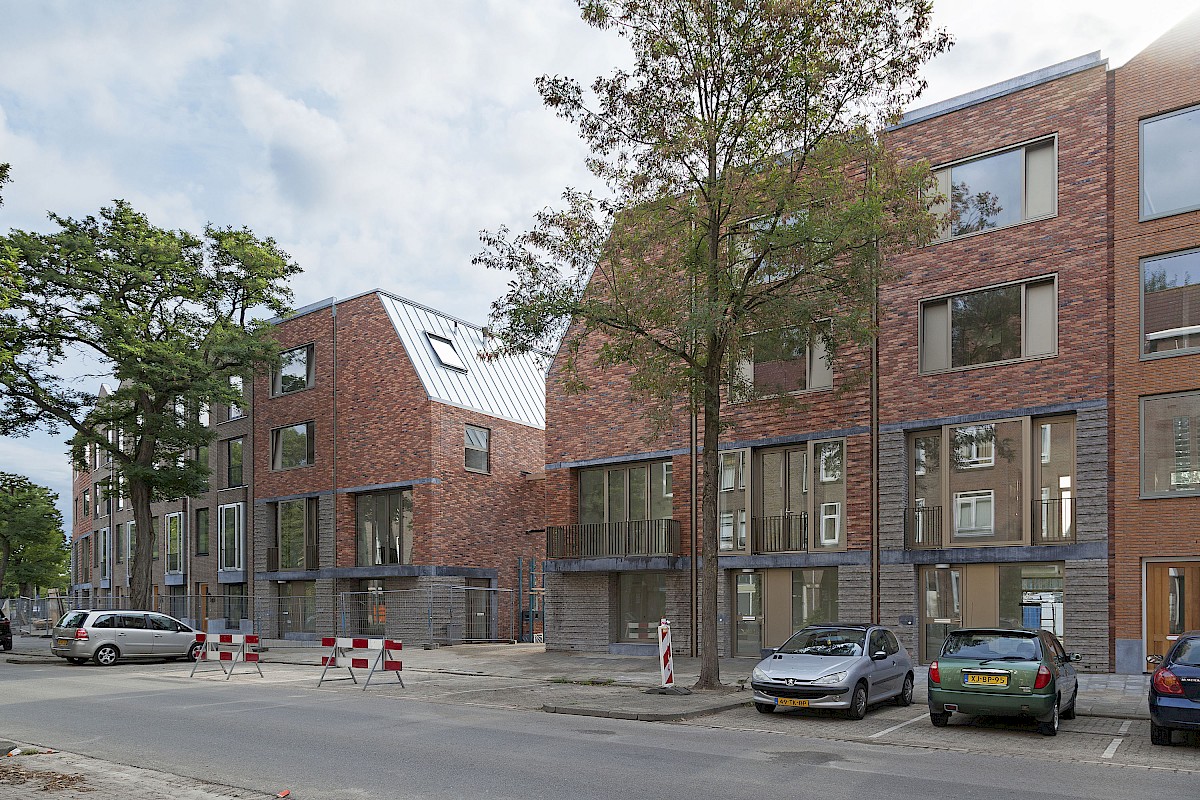
Photography by Wijnanda Duits.
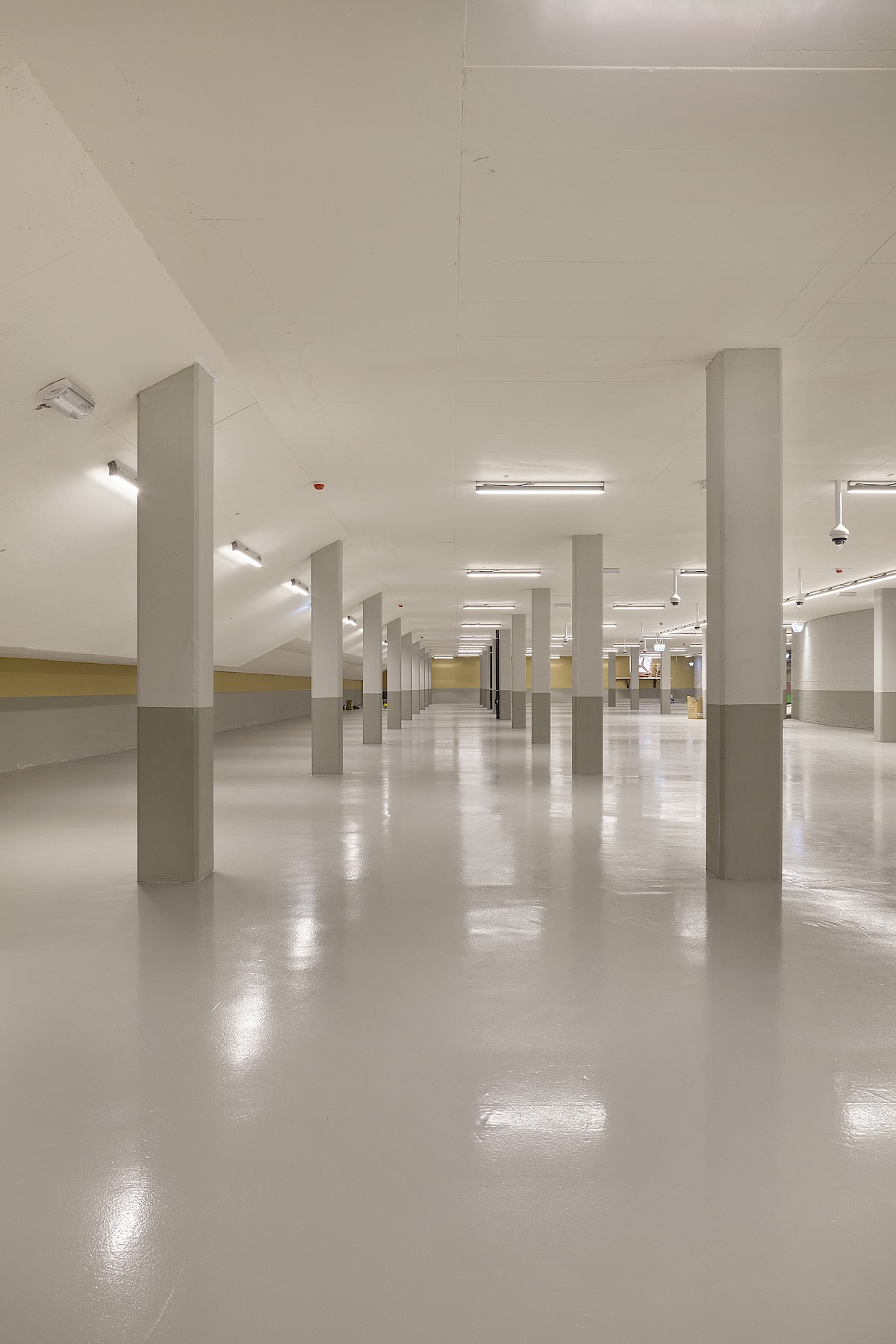
Our project Willemspoort Den Bosch (Jeroen Bosch Park) has been nominated for the Reynaers Project Prize 2018. From November 26th you can cast your vote on www.projectprijs.reynaers.nl.
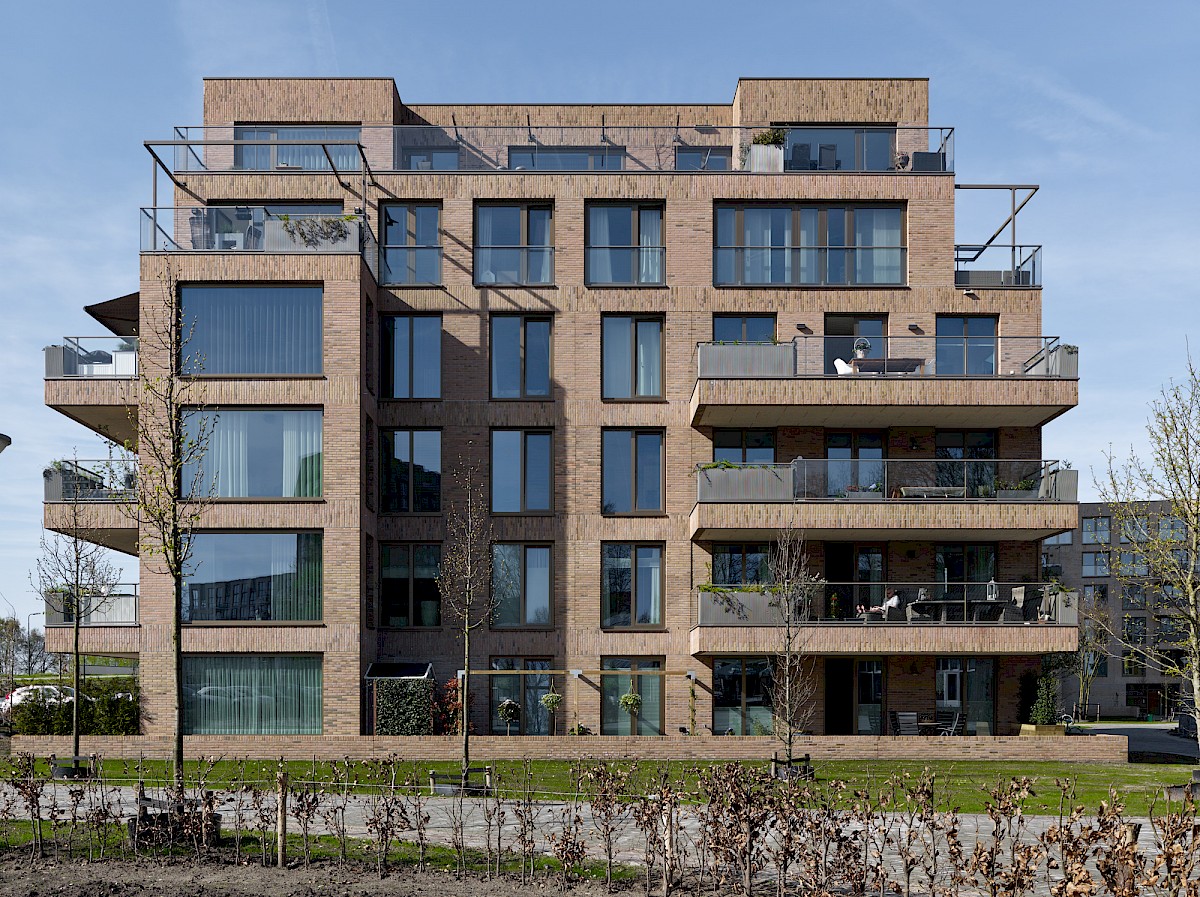
Jan Peter Wingender presents, together with Marjolein Cazemier (Ymere) and Joosje van Geest (architectural historian), the Geurt Brinkgreve Bokaal to the winner on December 13th. The prize is awarded to the best transformation project in Amsterdam of 2018 and is organized by the municipality of Amsterdam.
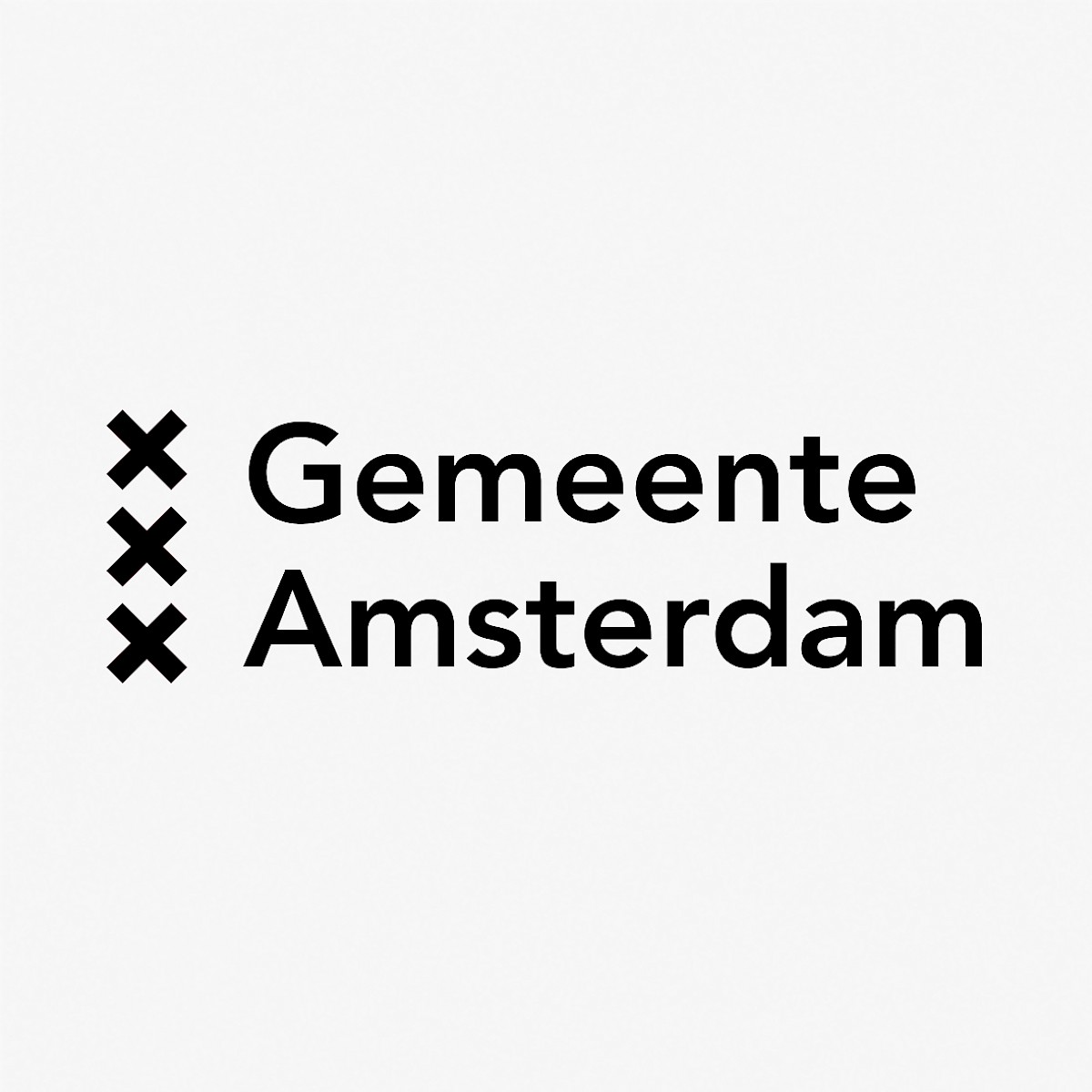
On Tuesday, November 13th, Stichting ZAP organizes a lecture in the Stadkamer Zwolle about the transformation of two monumental buildings; the Government Office for Transactions and Telephony into a five star hotel with 176 rooms and the former V&D complex. Both located in the center of Amsterdam. Uri Gilad will tell about the design process, ambition, methodology, and the construction.
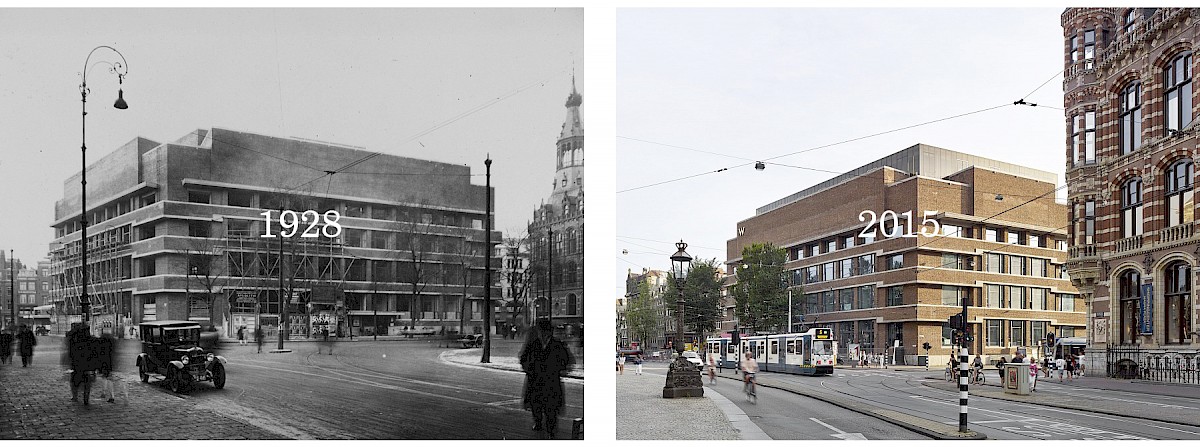
The ceremony of this award for brick architecture will take place in the spring of 2019.
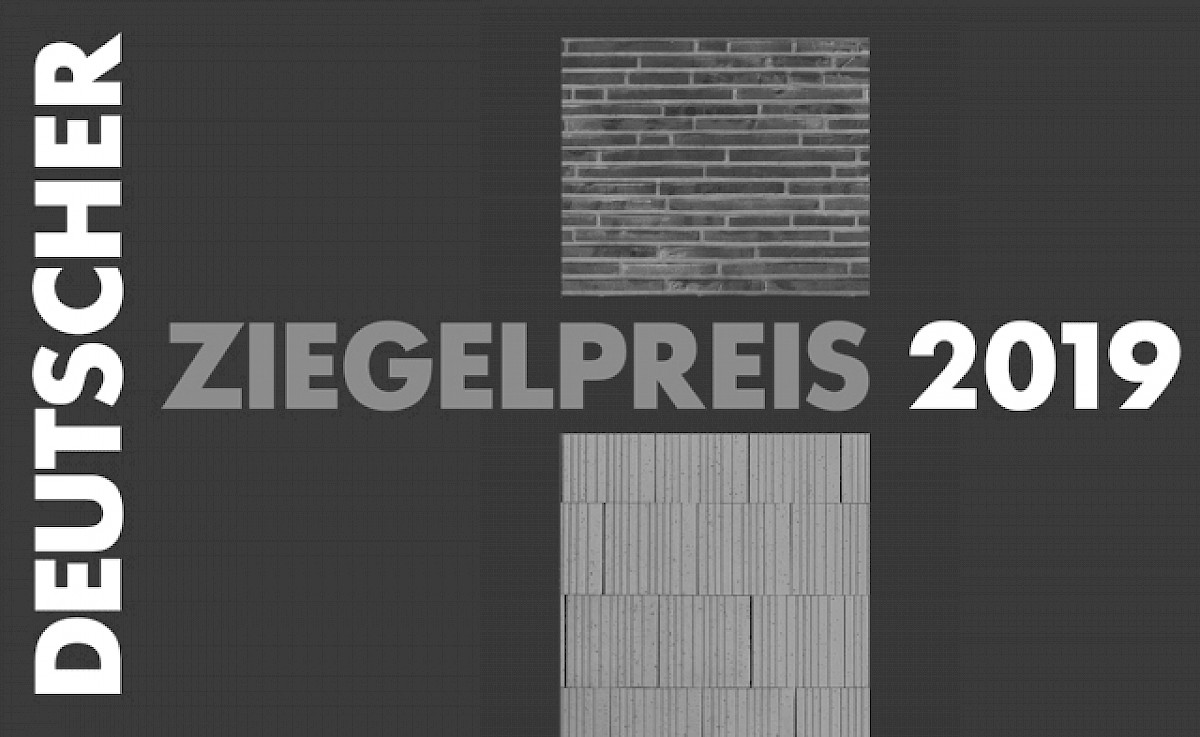
Haratori Office Mathon receives an honorable mention in the Swiss Prix Lignum prize, which is awarded every three years.
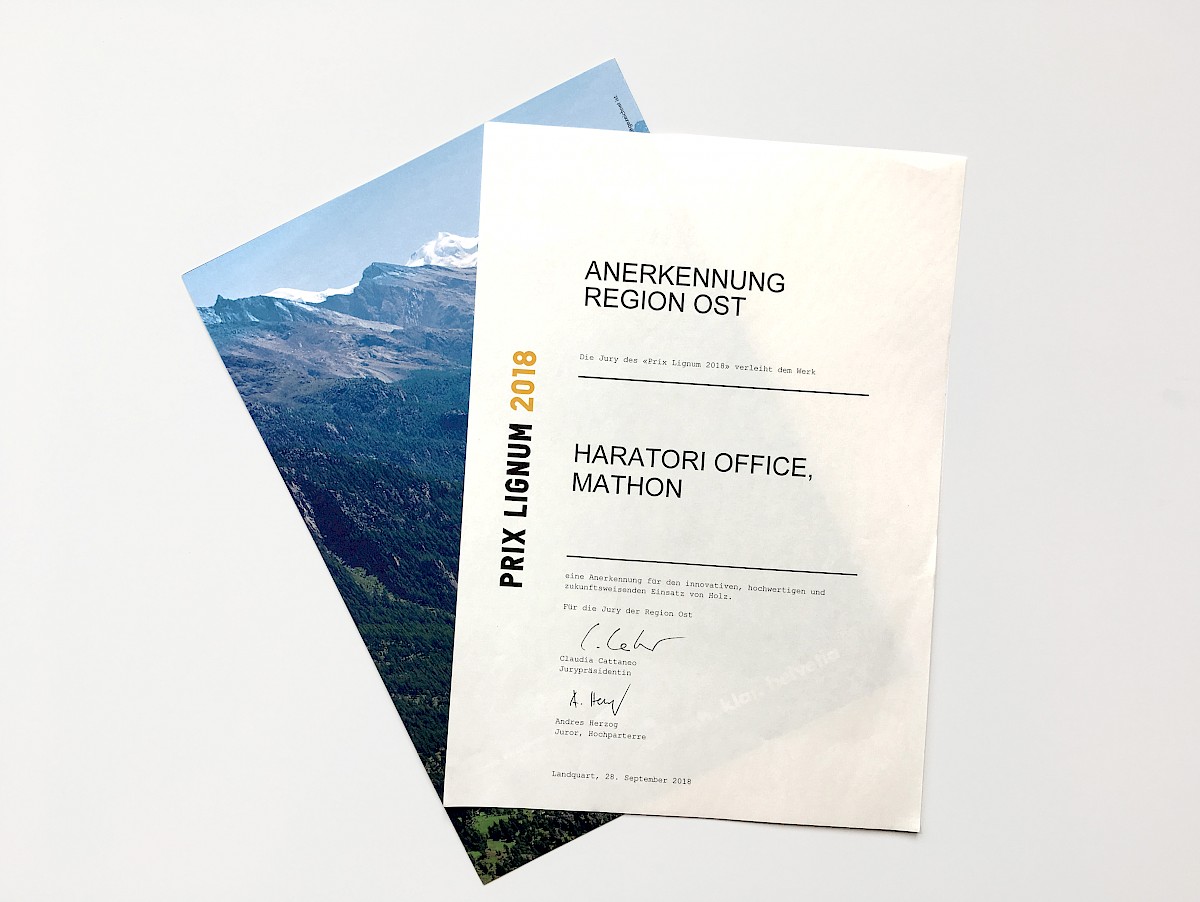
On the 19th of September a symposium on tendencies in contemporary brick architecture is held by Aarhus School of Architecture. Jan Peter Wingender is one of the speakers. How does the current mode of construction influence the appearance of brick architecture and the architect’s aesthetic conceptions for it? On the other hand, how do aesthetic conceptions about brick architecture influence the way in which we conceive it’s construction? These tectonic considerations will be at the heart of the symposium. The Symposium is organized by PhD fellow Udo Garritzmann and Professor Thomas Bo Jensen.
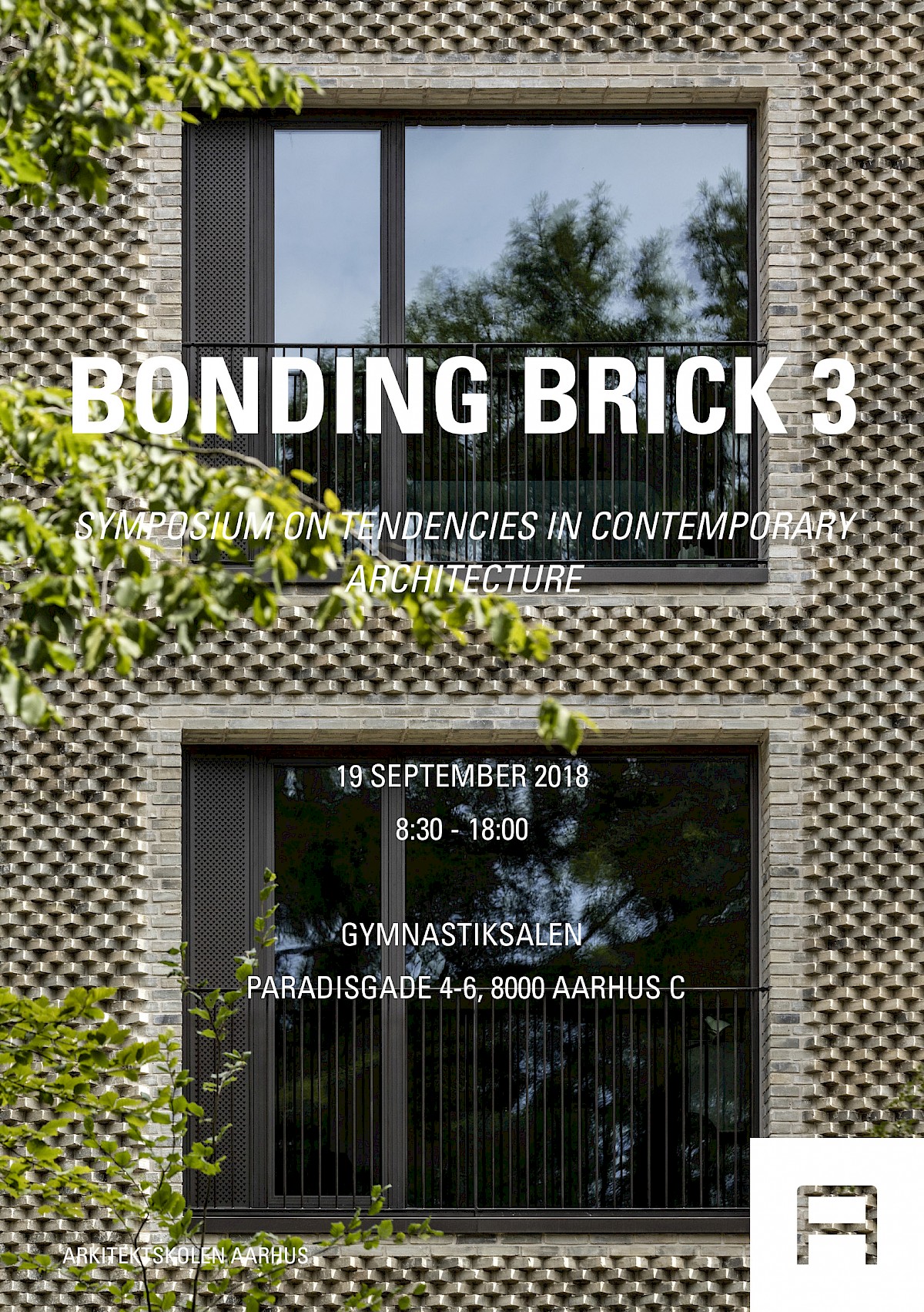
In this issue of the Swiss magazine, Kirsten Hannema explores the vision of a number of Dutch offices that work in the same tradition and are classified under the New Dutch movement. Office Winhov is discussed as one of these offices. Editor: Marko Sauer.
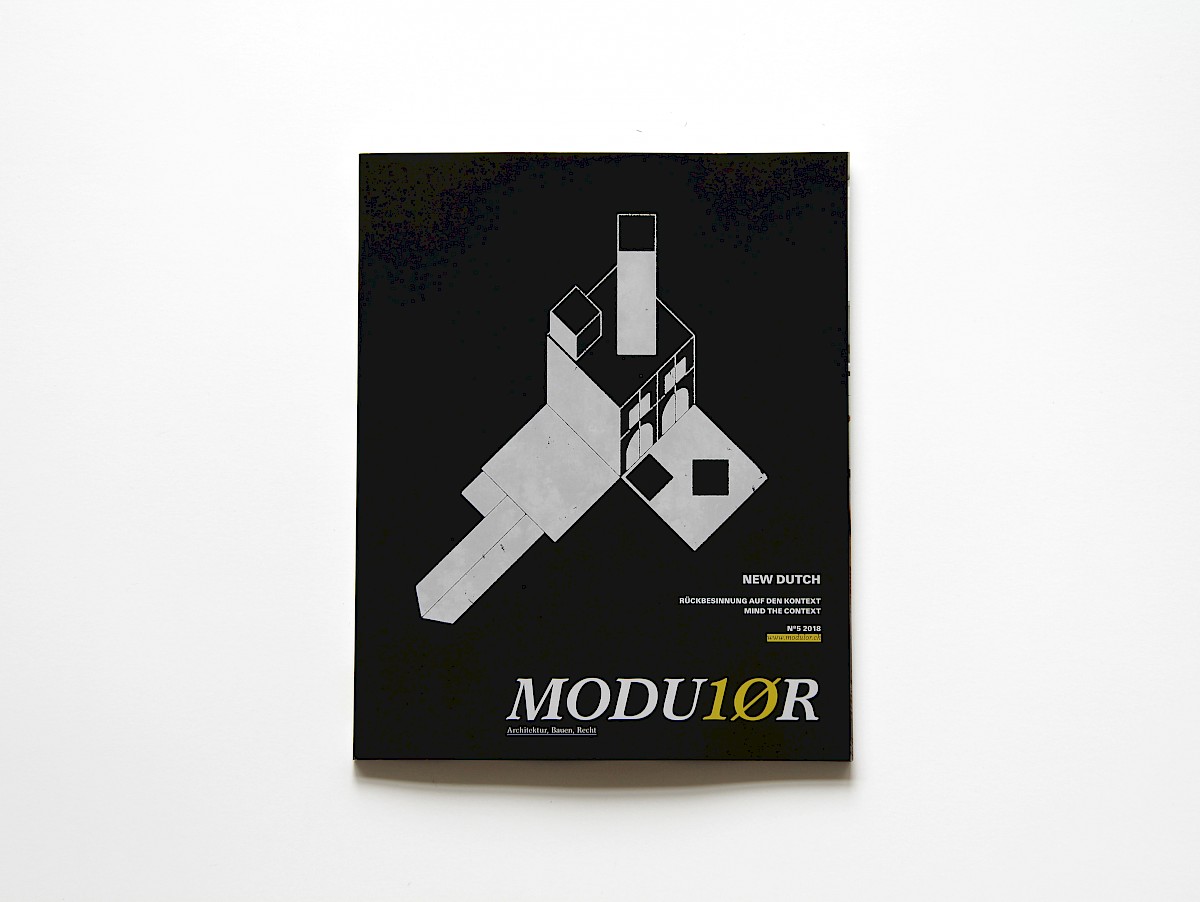
On the 27th of July, Uri Gilad will lecture at Zecc. Two transformation projects will be discussed: the W Hotel and the former V&D in Amsterdam. A few times a year, Zecc organizes a lecture evening in her studio at the Werkspoorkathedraal in Utrecht. These informal lectures are about connecting and inspiring. Send an email to info@zecc.nl if you want to attend the lecture.
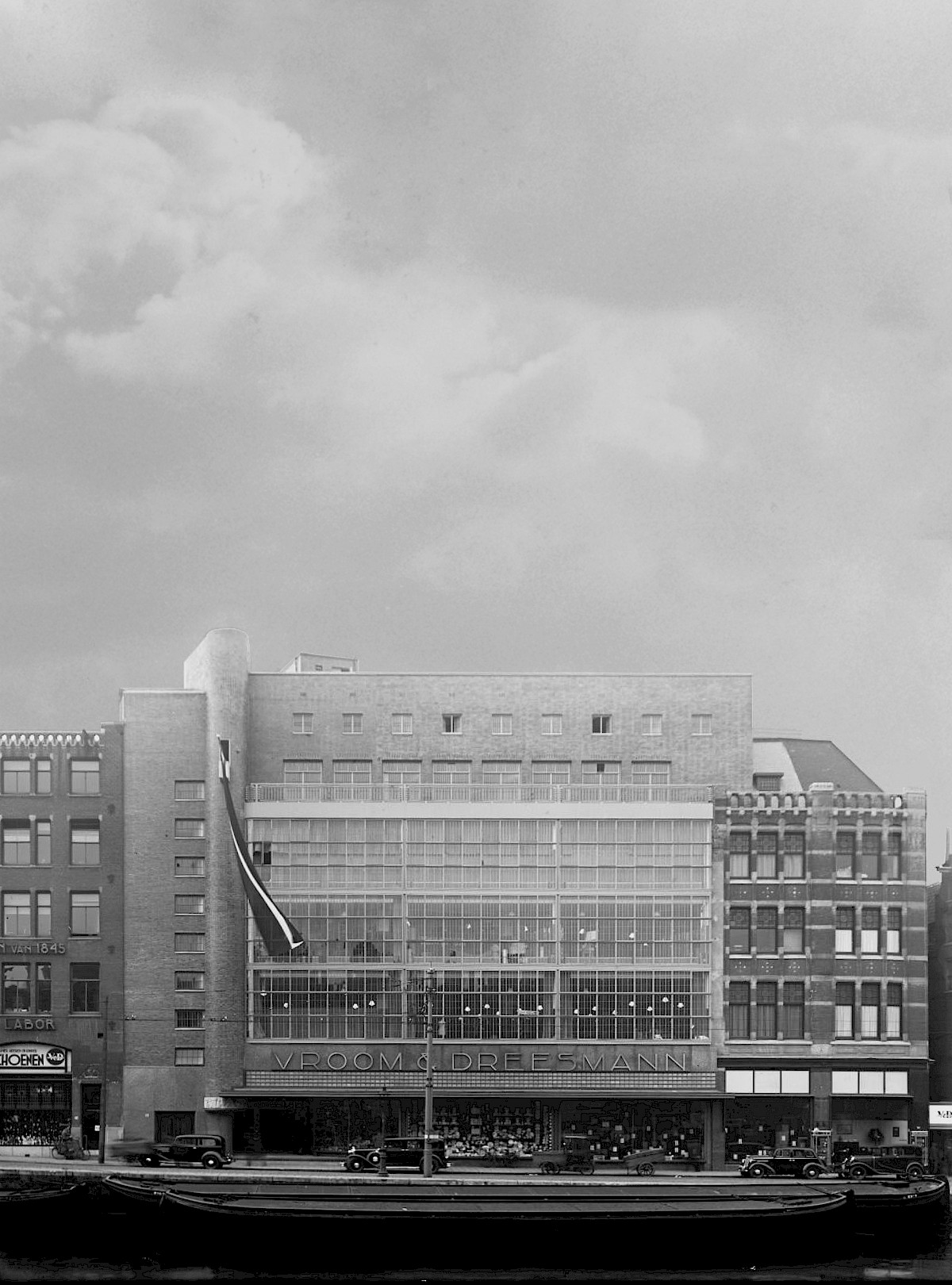
Photo by David Andermatt.
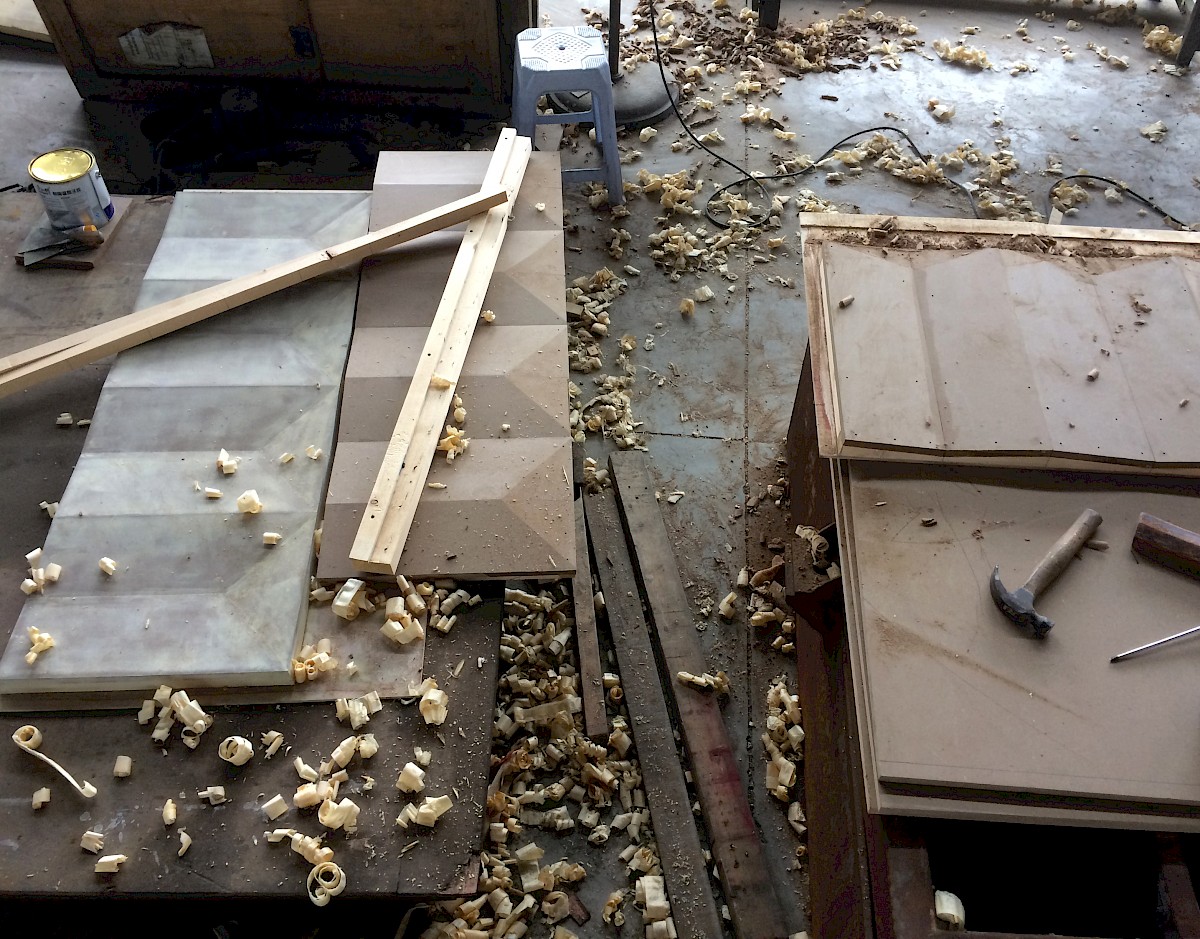
‘The Young Talent Award is presented annually to a promising young architect under the age of 35.’ Jan Peter Wingender is this year’s chairman in the jury of the Young Talent Award, part of the ARC18 Awards.

In the area Kop Zuidas in Amsterdam the construction of residential building Sud has started. Along the square the building presents itself with shops and workspaces on ground floor and 45 comfortable apartments above. The façade resonates with the monumental brickwork of the Plan Zuid by Berlage and is characterized by careful use of brick patterns and expressive bay windows with loggias.
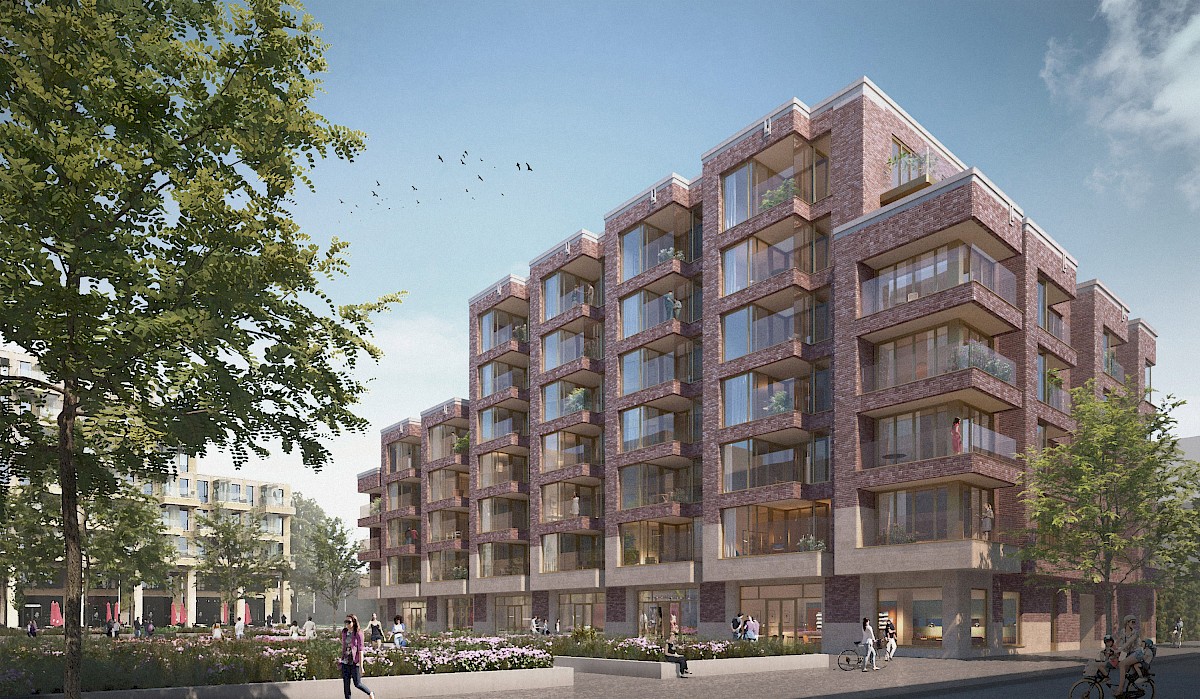
'Which architect, or collective of architects, really helped the architectural profession this year?' Uri Gilad, together with Koen van Velsen, Martijn Dirks and Kirsten Hannema, forms the jury of the Architect of the Year Award.
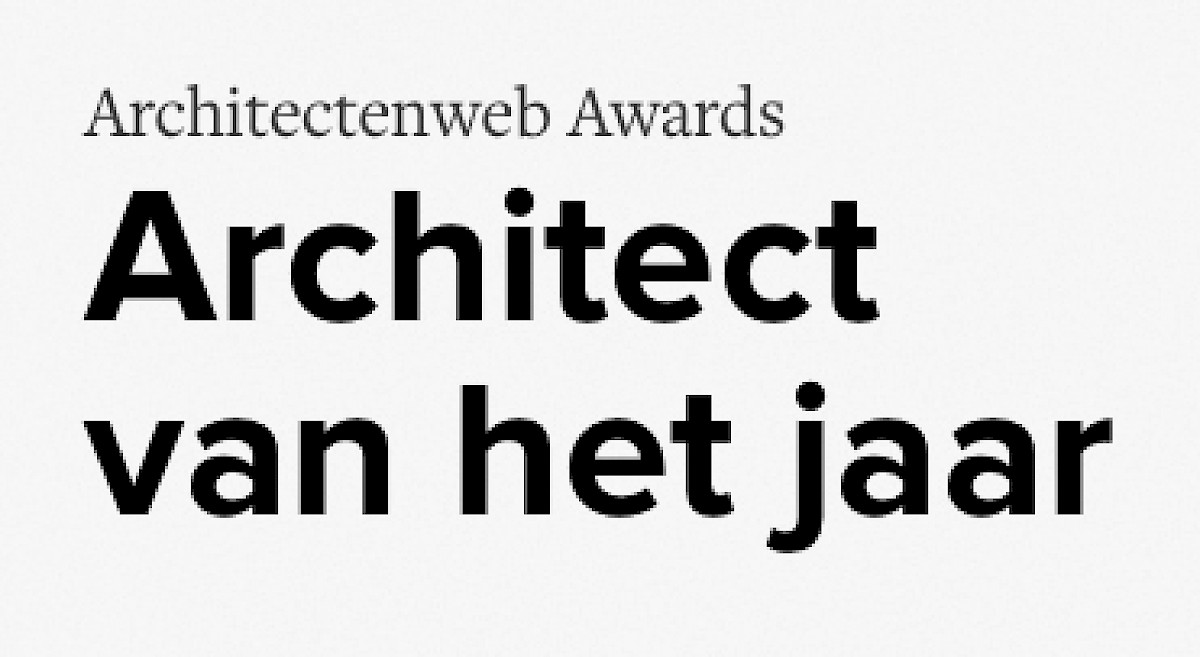
The article in the June edition of Detail magazine focuses on the prefab façade of the student housing project in Eindhoven, which we designed together with office haratori.

Koen Mulder writes an extensive article about the City Archive in Delft in the June edition of de Architect. The article focuses on the design and technique behind the brick facade.
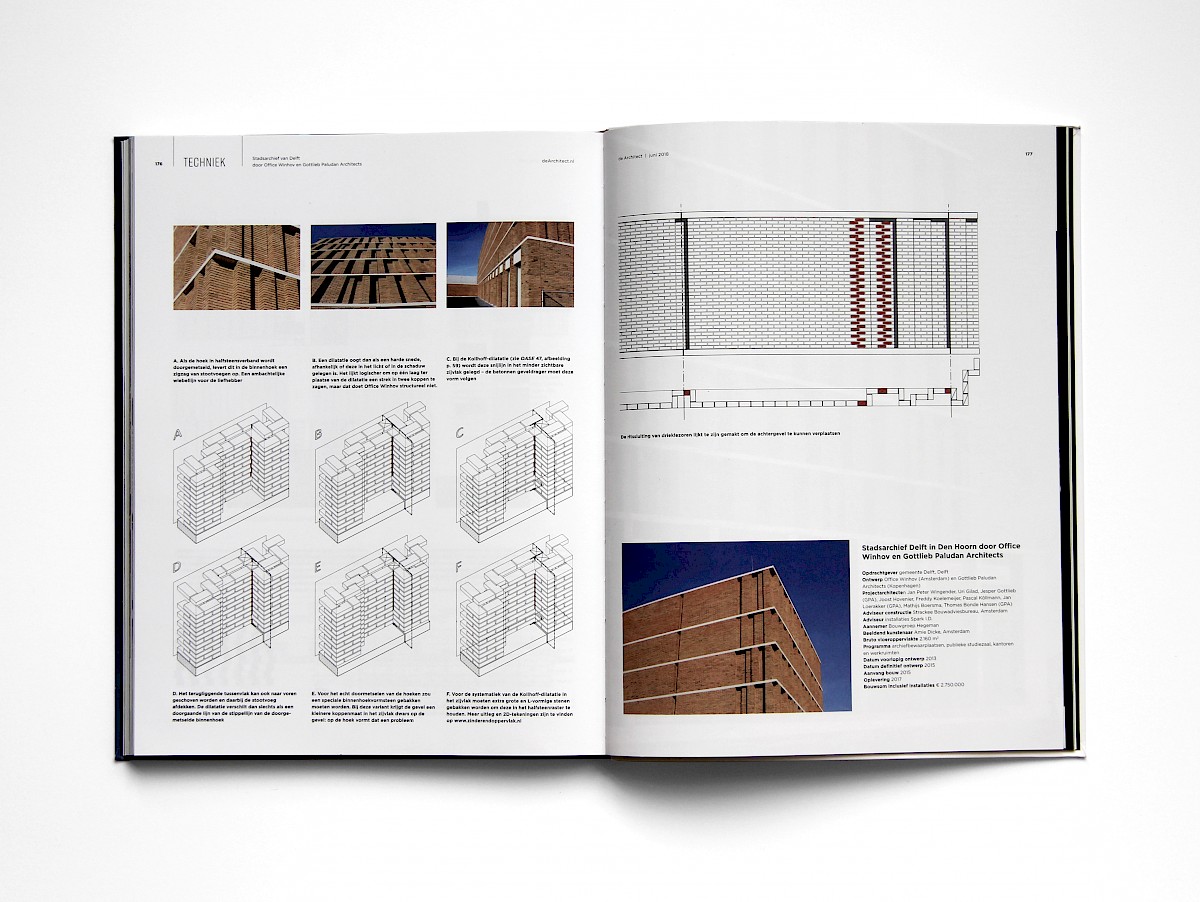
On July 5th, Uri Gilad gives a lecture at the Peter Behrens School of Art in Düsseldorf. The lecture is part of the Compact Urban Housing series.
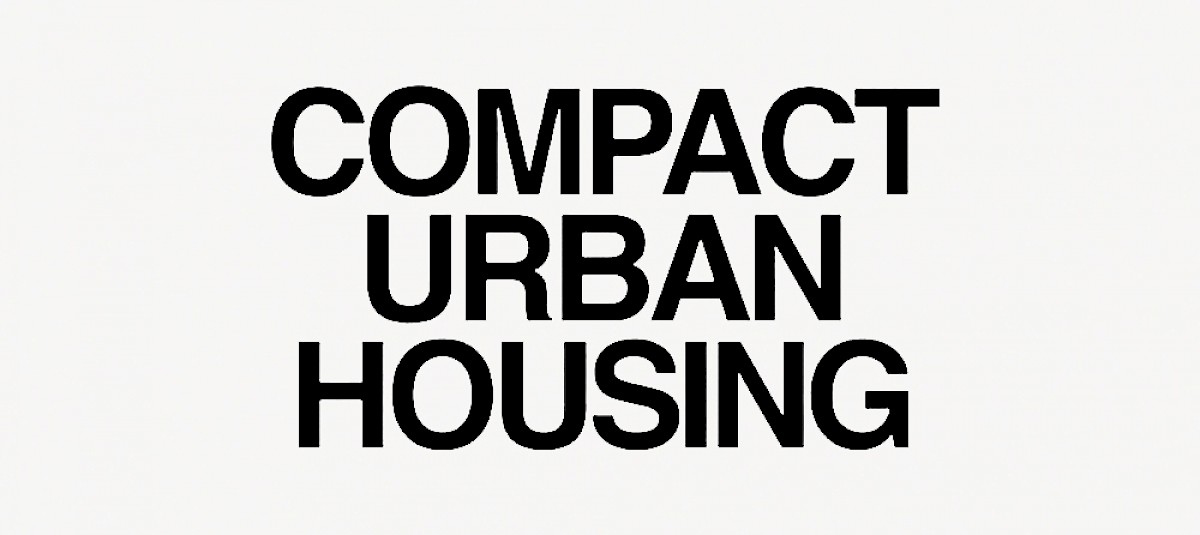
On June the 20th, Anton Zoetmulder gives a lecture at our office about his Local Hero: Jean Renaudie. Sign up by sending an email to ramp@winhov.nl. Follow our LinkedIn group for more Local Heroes news: Local Heroes - Office Winhov.
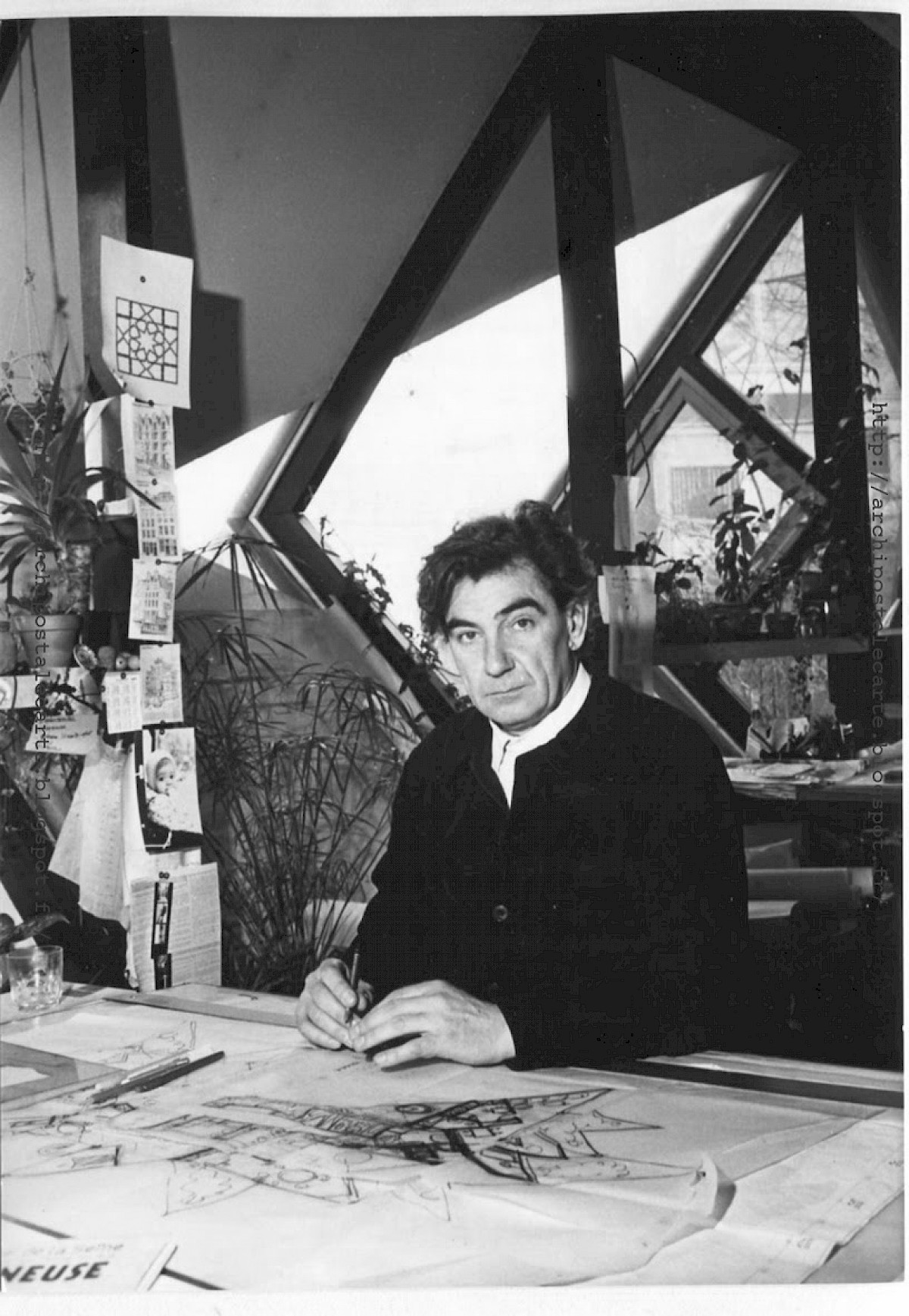
During the One Lecture on the 31st of May at the Academy of Architecture in Amsterdam, Ton Schaap, Miguel Loos and Jan Peter Wingender tell about the transformation of the monumental Amstelstation.

On May 18th, Inez Tan takes a group of students from the VU University through the construction site of the former V&D in Amsterdam. The visit is organized as part of a course on transformation within the Master Heritage Studies. The purpose of the tour is to get an interesting discussion going about the transformation of monumental buildings.
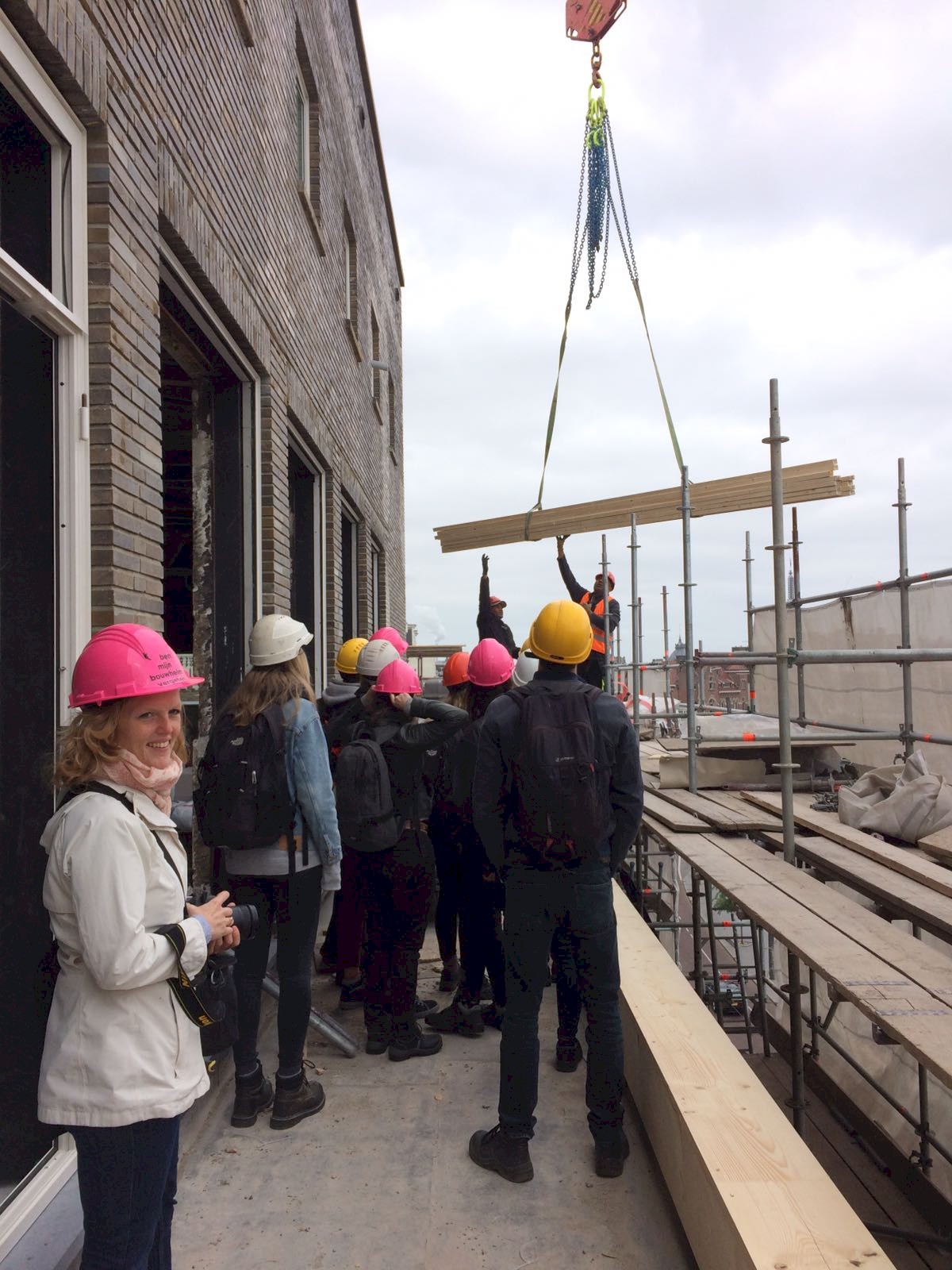
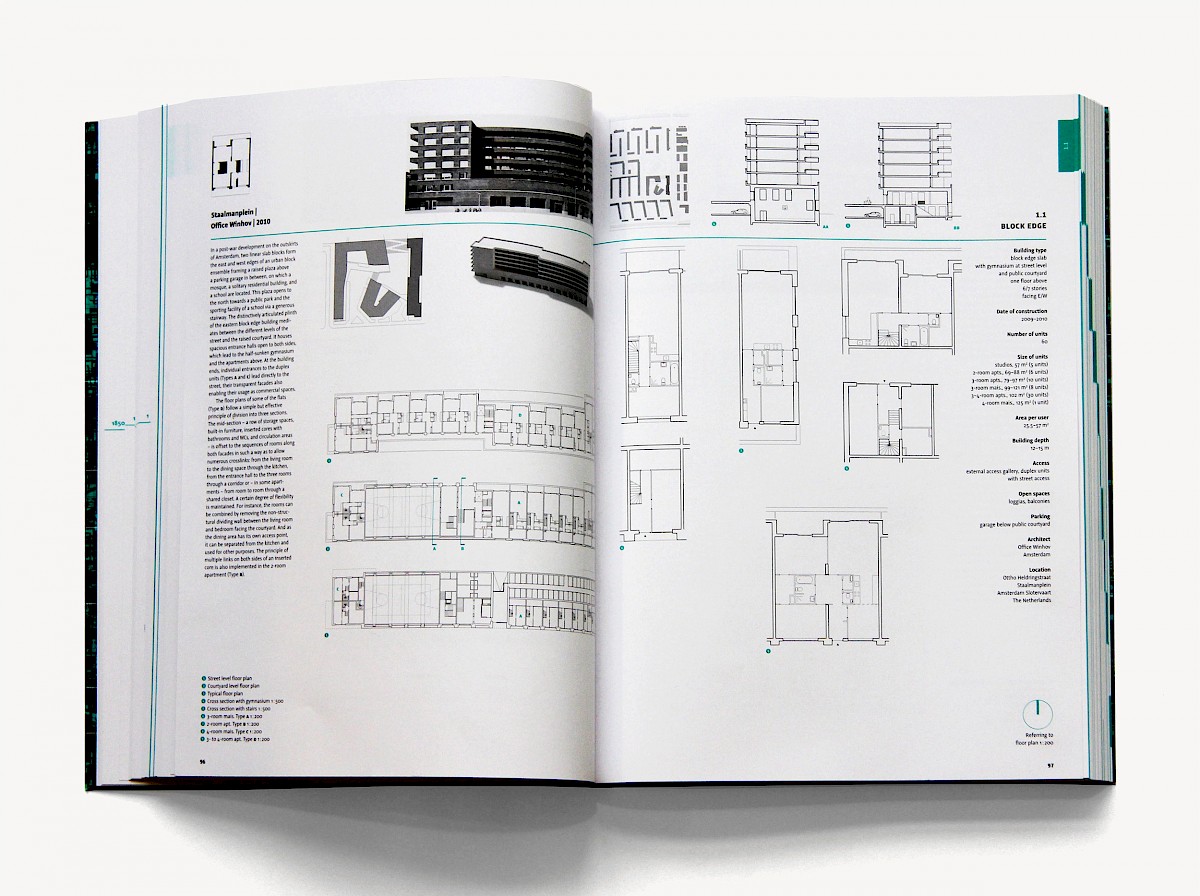
From the 1st of May till the 1st of July 2018, our model of the W Hotel Amsterdam will be shown at ARCAM. It is part of the exhibition 'Modellenbureau ARCAM', which will be officially opened on the 23rd of February.

Demolition work is currently taking place in the Koopmans building on the campus of Tilburg University. After the transformation, the building will be the new home of the faculties of Economics and Humanistics. The design was made in collaboration with Studio Linse and Bedaux de Brouwer Architects.

Local Heroes #16; Jean Renaudie. By Anton Zoetmulder (ed. Fenny Ramp)
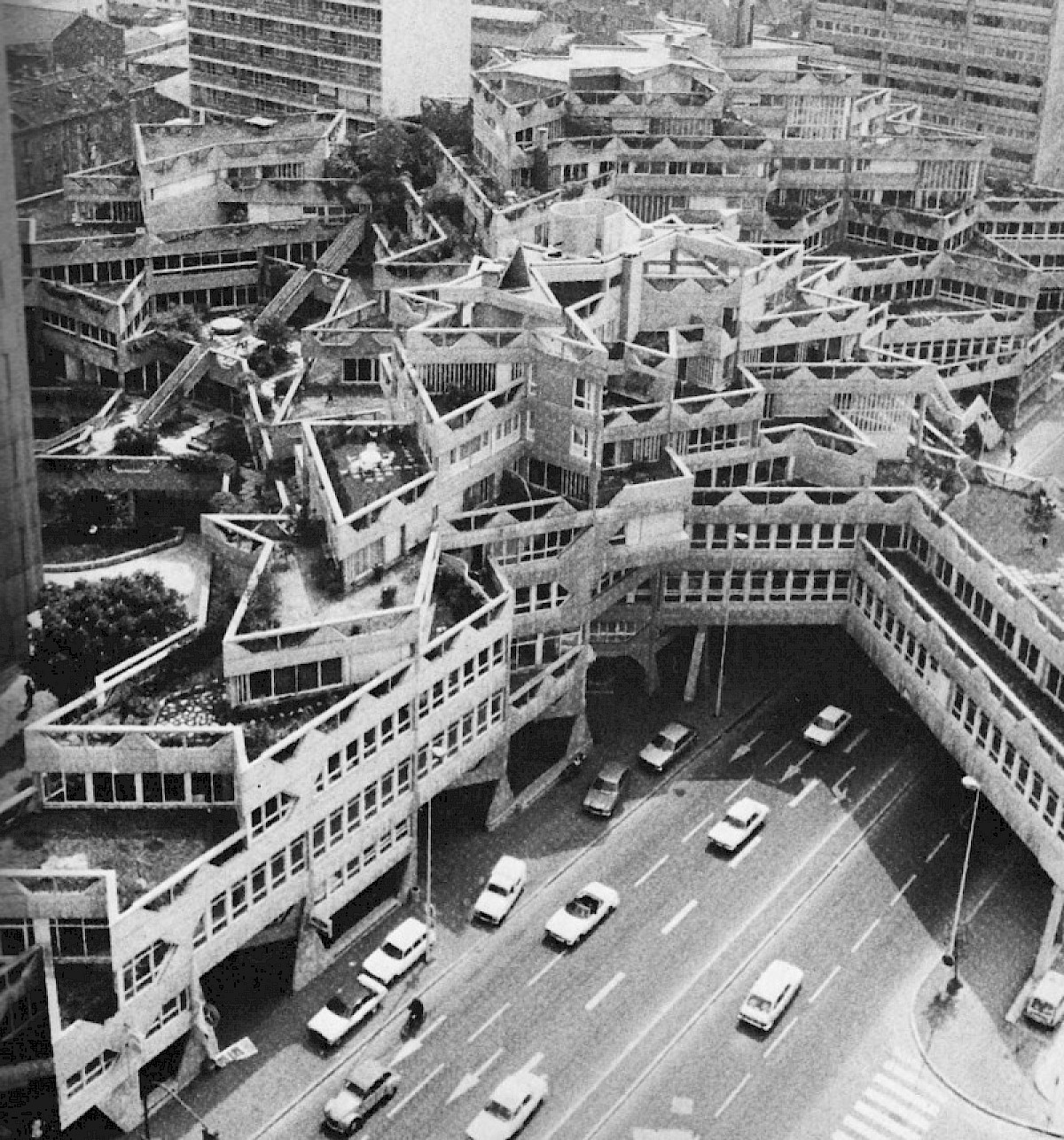
We are proud to announce our nomination for BNA Best Building of the Year 2018. The new home of the archive, designed in collaboration with Gottlieb Paludan Architects (DK), is nominated in the category Identity & Iconic value. More information about the award >
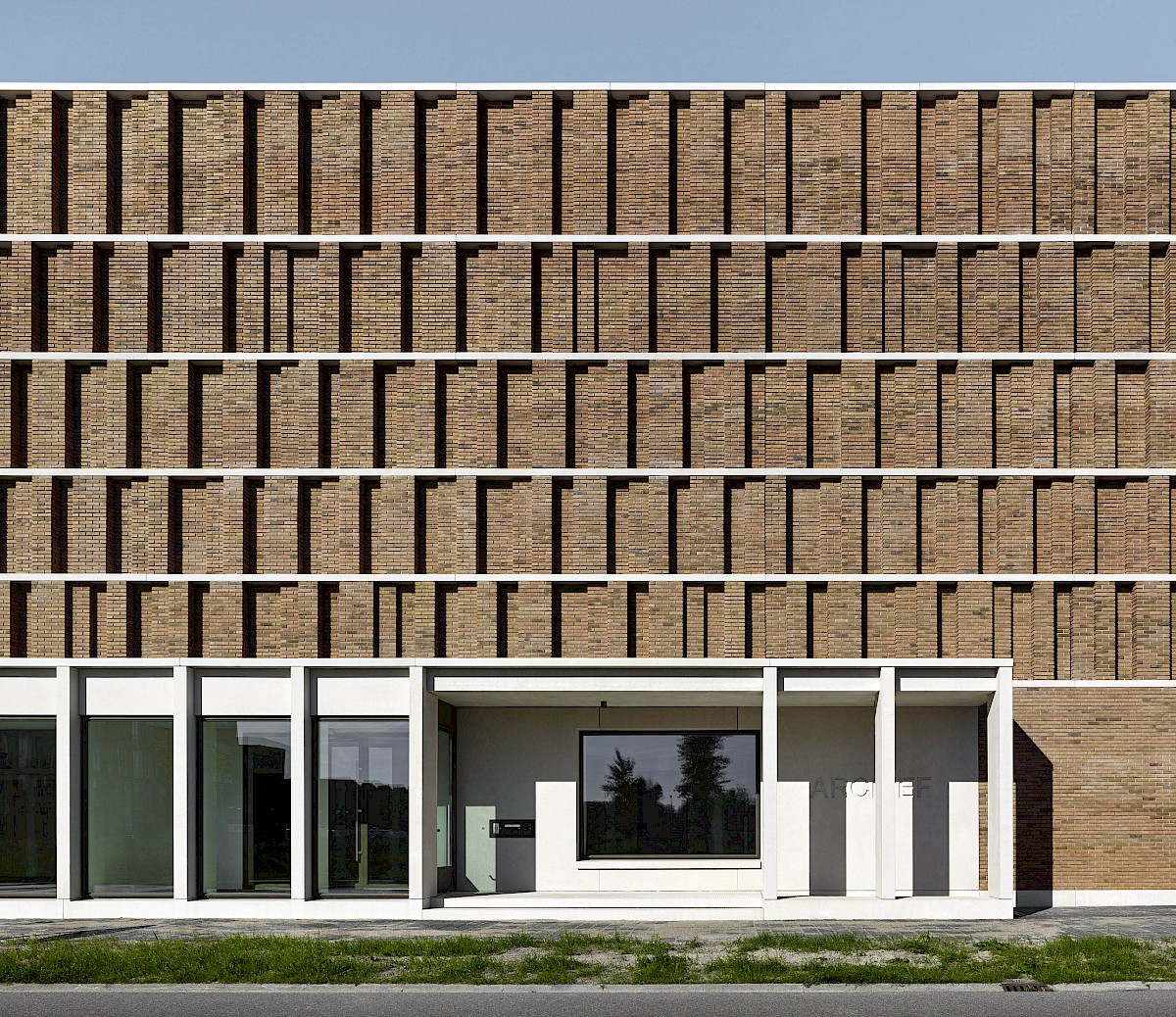
Jan Peter Wingender reviews the publication 'Street Architecture. Work by Hans van der Heijden' in de Architect of March 2018.
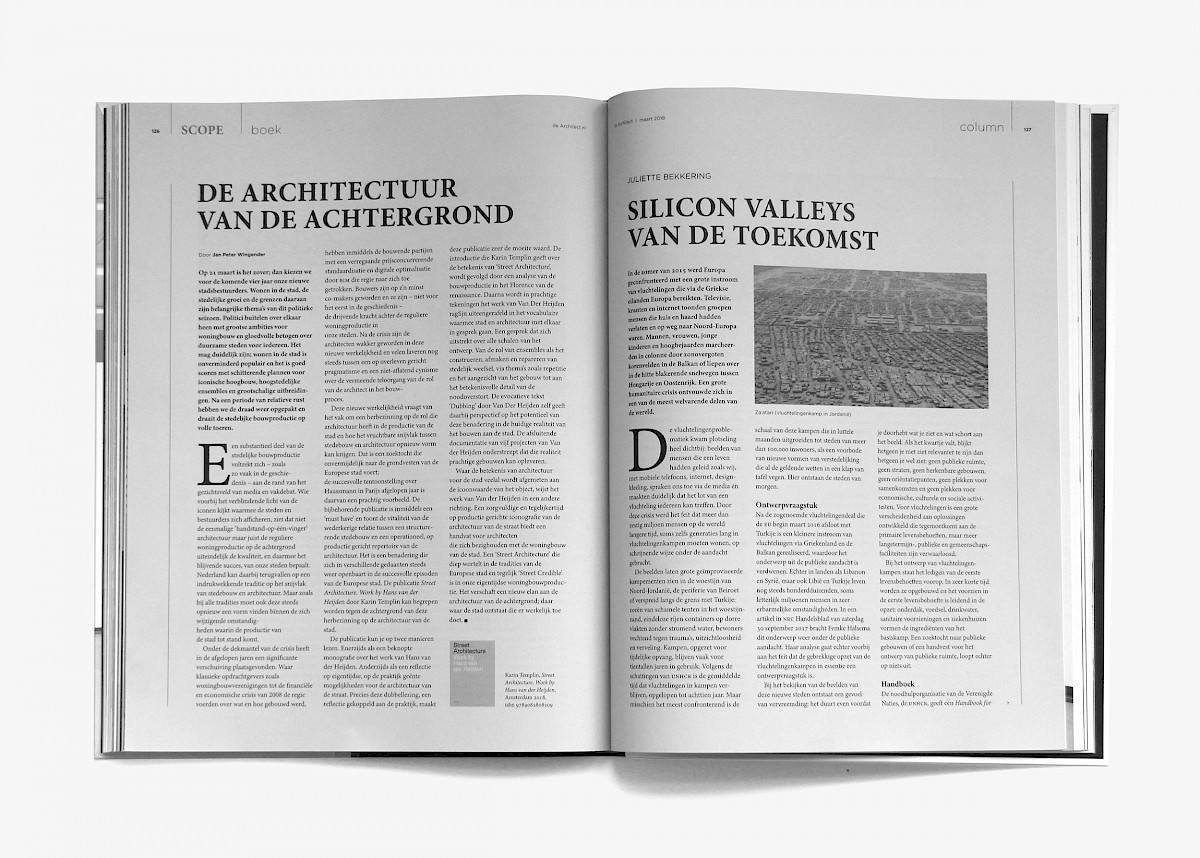
During the Gevel 2018 conference, which takes place from the 23rd till the 25th of January in Ahoy Rotterdam, Jan Peter Wingender speaks about tectonics in brick architecture and about the research on almost energy-neutral brick buildings (Brick-BENG).

The canopies are the first completed part in the renovation and extension of the listed monument.
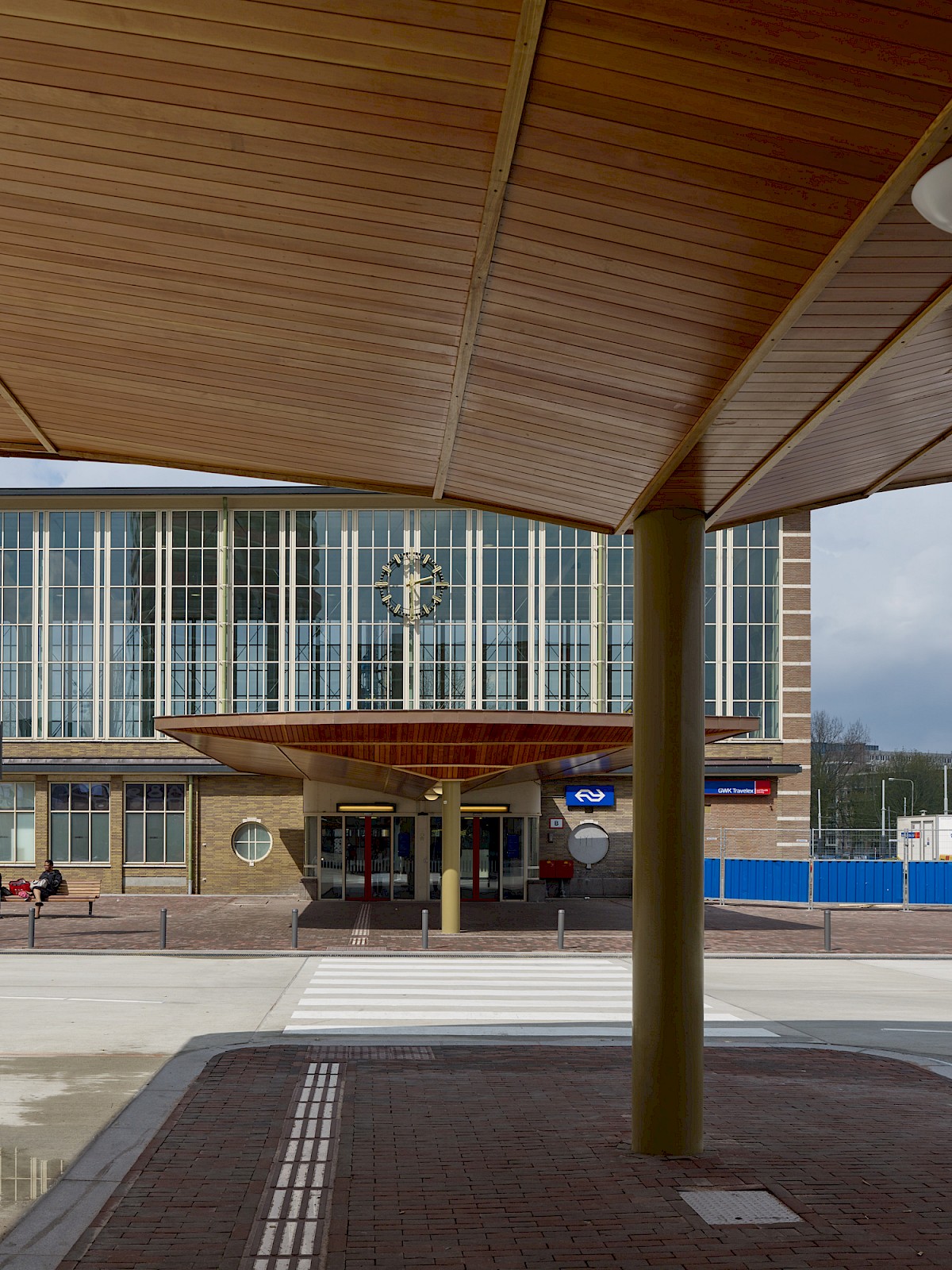
The municipality of Leiden has accepted our concept design for the renovation of the city hall. An important part in the design is the transformation of the now closed-off atrium into and open air lush garden to enhance the original building typology and create an inspiring environment for work and exchange.
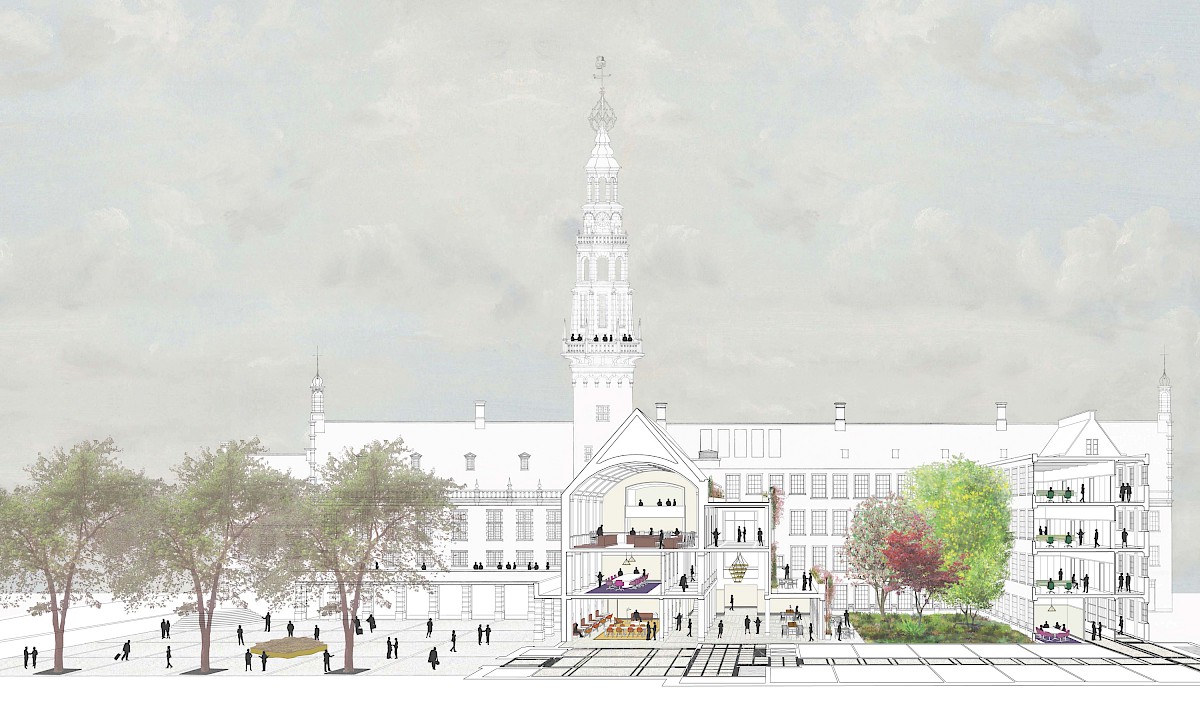
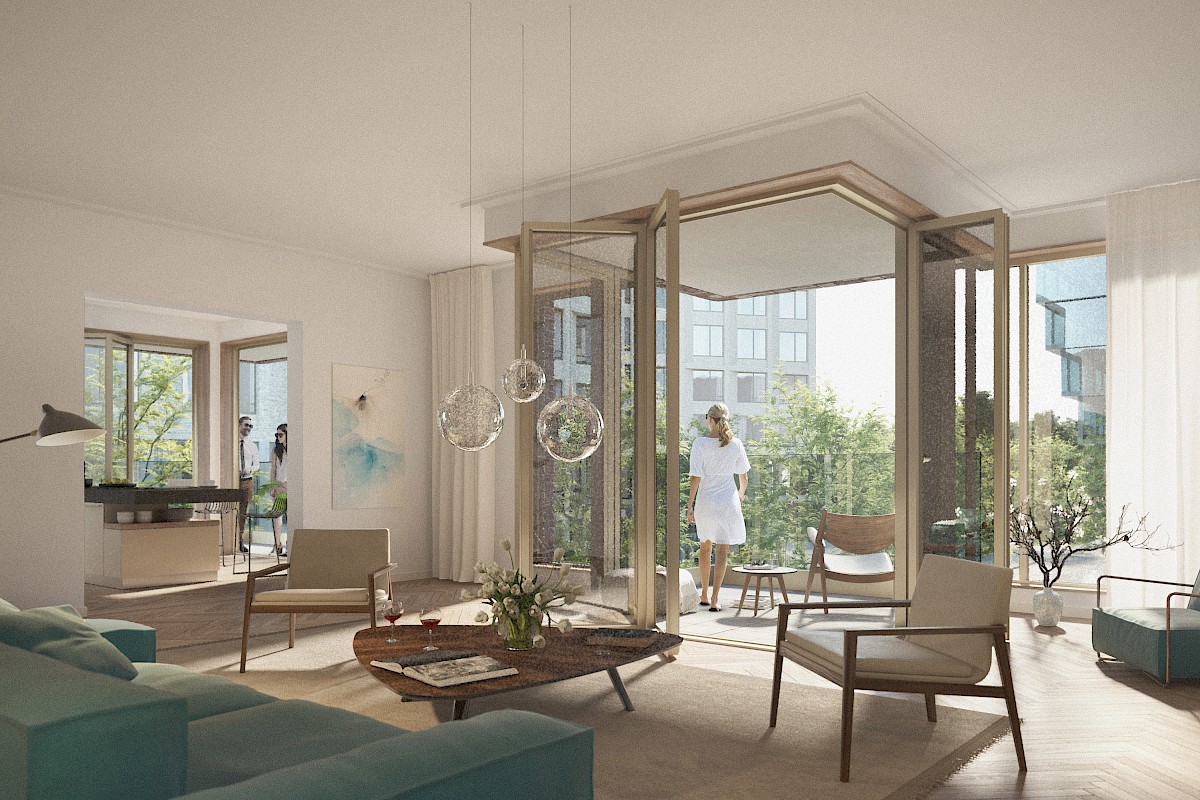
Jan Peter Wingender is part of the panel that nominates 50 projects out of the nearly 600 projects submitted to the Wienerberger Brick Award 2018. The winners will be announced during the ceremony in May 2018.
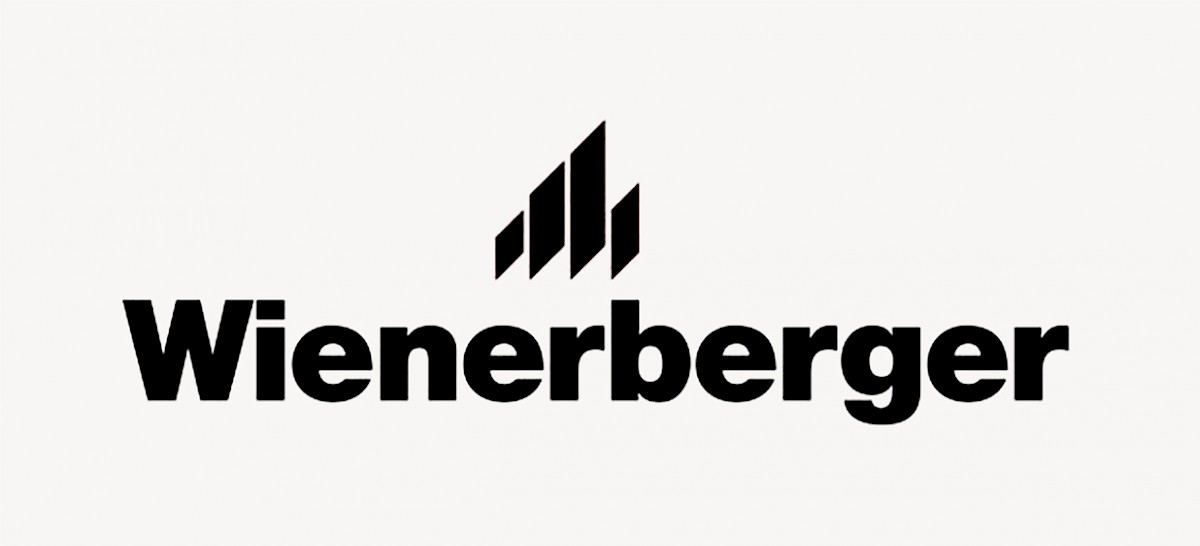
Thursday 9th of November we are celebrating that the construction of Paradijshof in Rotterdam reaches its highest point. Here Office Winhov designed43 apartments in collaboration with HP Architecten.
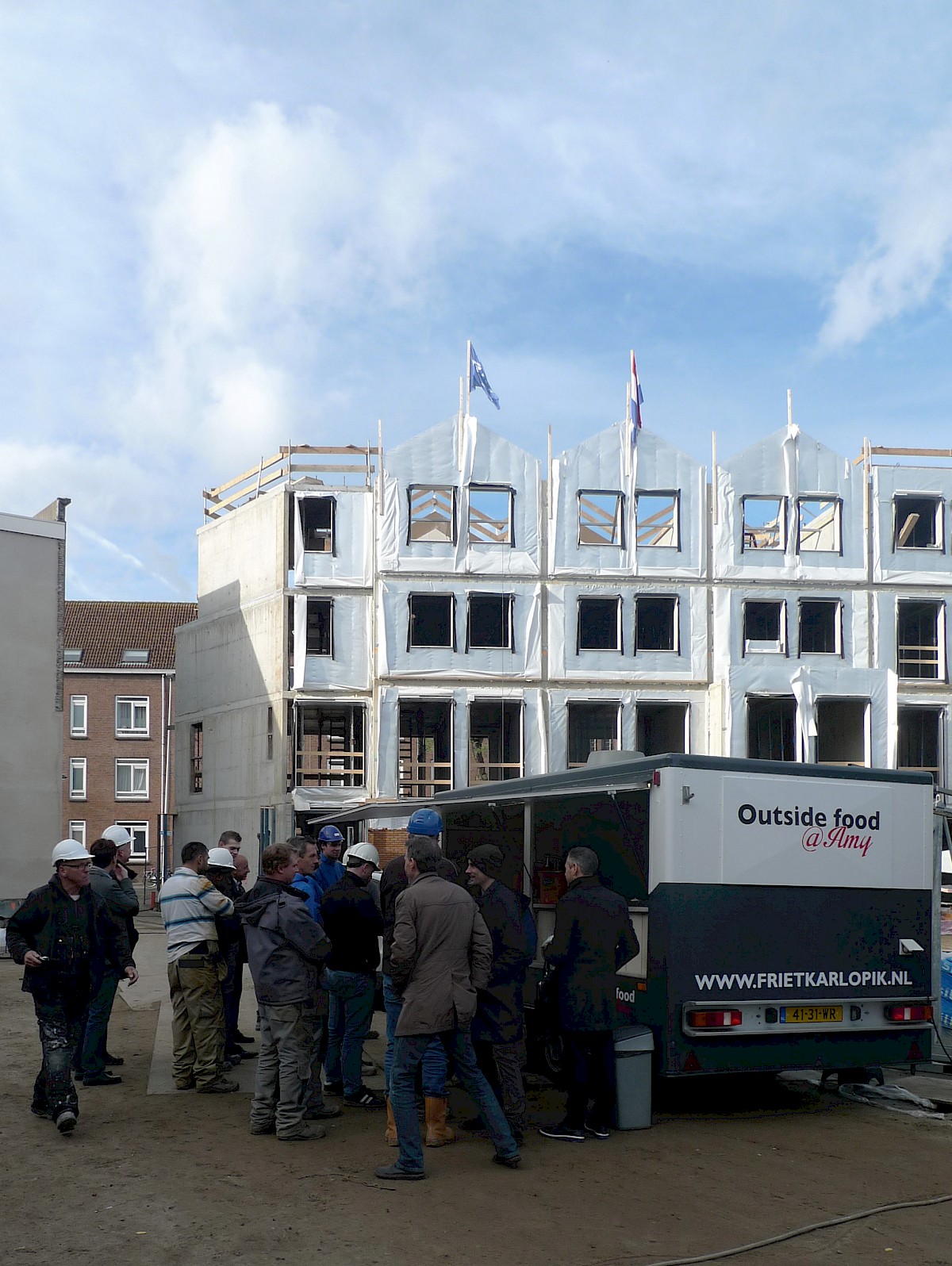
This summer, a traveling exhibition started with architectural dollhouses for children with severe energy metabolism diseases. The initiative comes from architect Peter Masselink, whose son suffers from this condition. We also participated in this project. A series of exhibitions of eighteen designs throughout The Netherlands during 2017 is to be concluded by an auction of the dolls' houses, where all proceeds will be donated to scientific research on the diseases. The Dolls’ House exhibition will be displayed in ARCAM from the 4th of November till the 9th of December.

The Amsterdam Museum and the Municipality of Amsterdam have selected five architectural offices and collaborations for research on the tranformation of the complex. We are proud to be part of this. The challenge is to modernize the historic complex. The selected parties are Cruz y Ortiz Amsterdam, Felix Claus Dick van Wageningen Architecten, Neutelings Riedijk Architecten and the collaborations AL_A /NEXT/1meter98 and Office Winhov/Inbo.
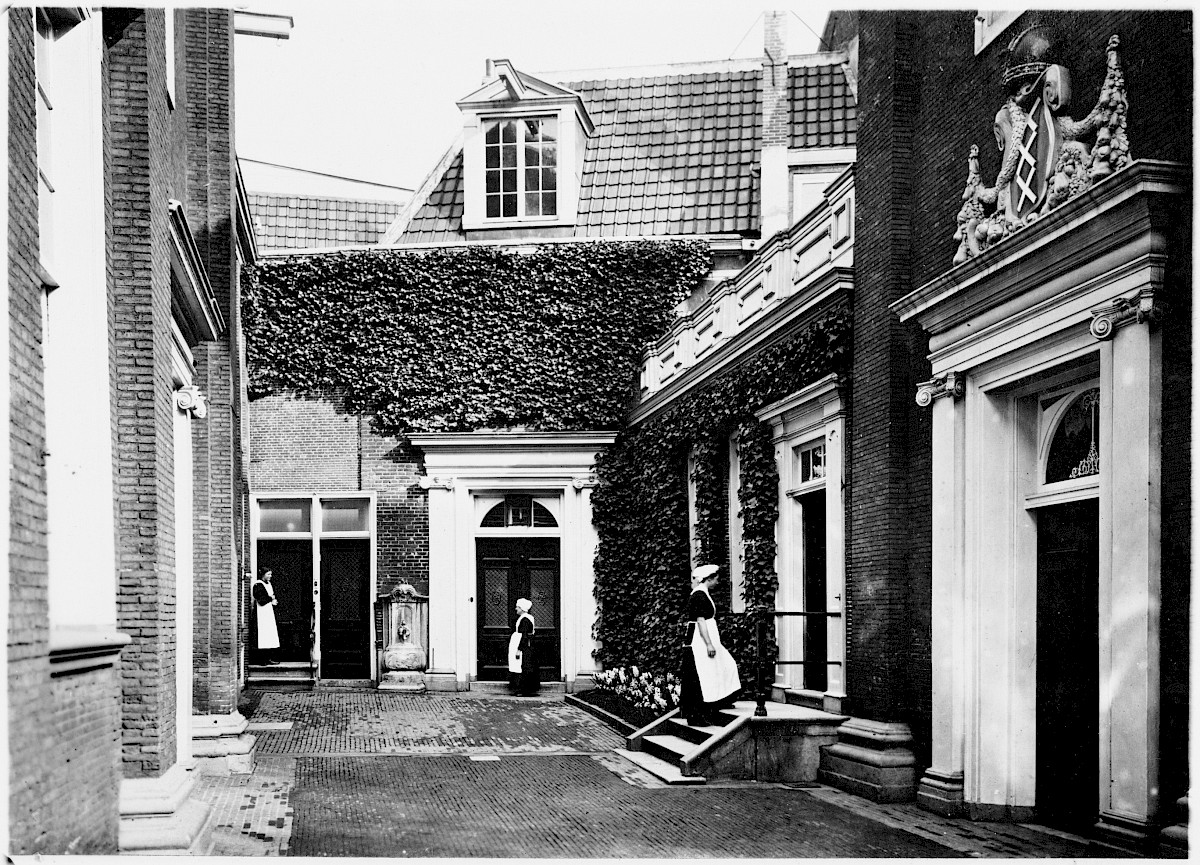
How do you design and realize brickwork that will preserve it’s strength and beauty over time? That is the core question of the 15th edition of the KNB MasterClass Brick for architects. Jan Peter Wingender, Bart van Kampen (DeZwarteHond) and Marlies Rohmer (Marlies Rohmer Architects & Urbanists), share their knowledge and experience of this material. Each architect in terms of his or her own vision, design standpoint and routine.
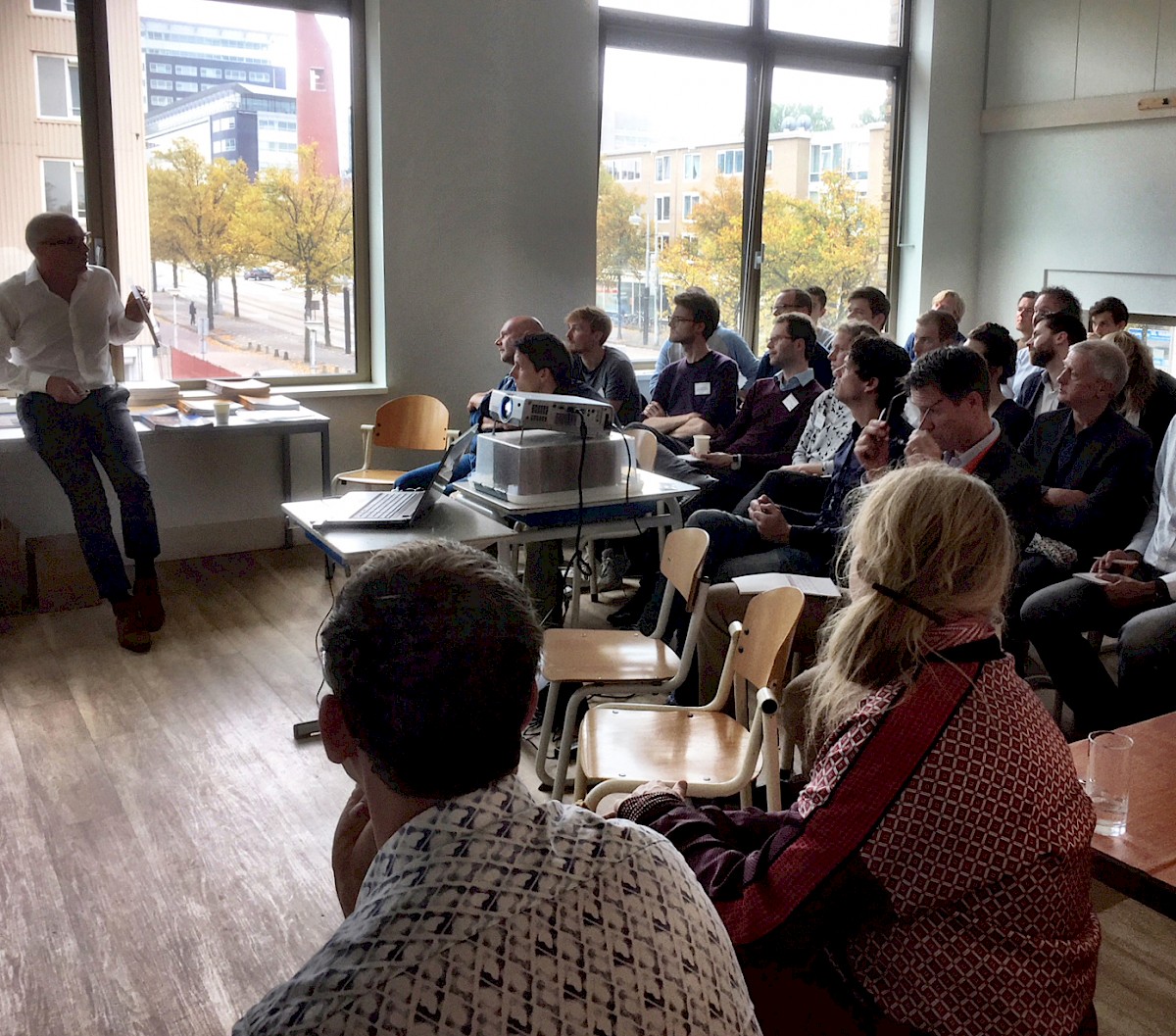
The new building for the Delft City Archive is officially opened on September the 7th. Office Winhov and Gottlieb Paludan Architects won the European tender for the new building in April 2014. The new location includes various depots, offices, workspaces and a public reading room.
Image below: the Mayor of Delft and visual artist Amie Dicke are looking at a treasure from the Archive; the birth registration of the painter Johannes Vermeer.
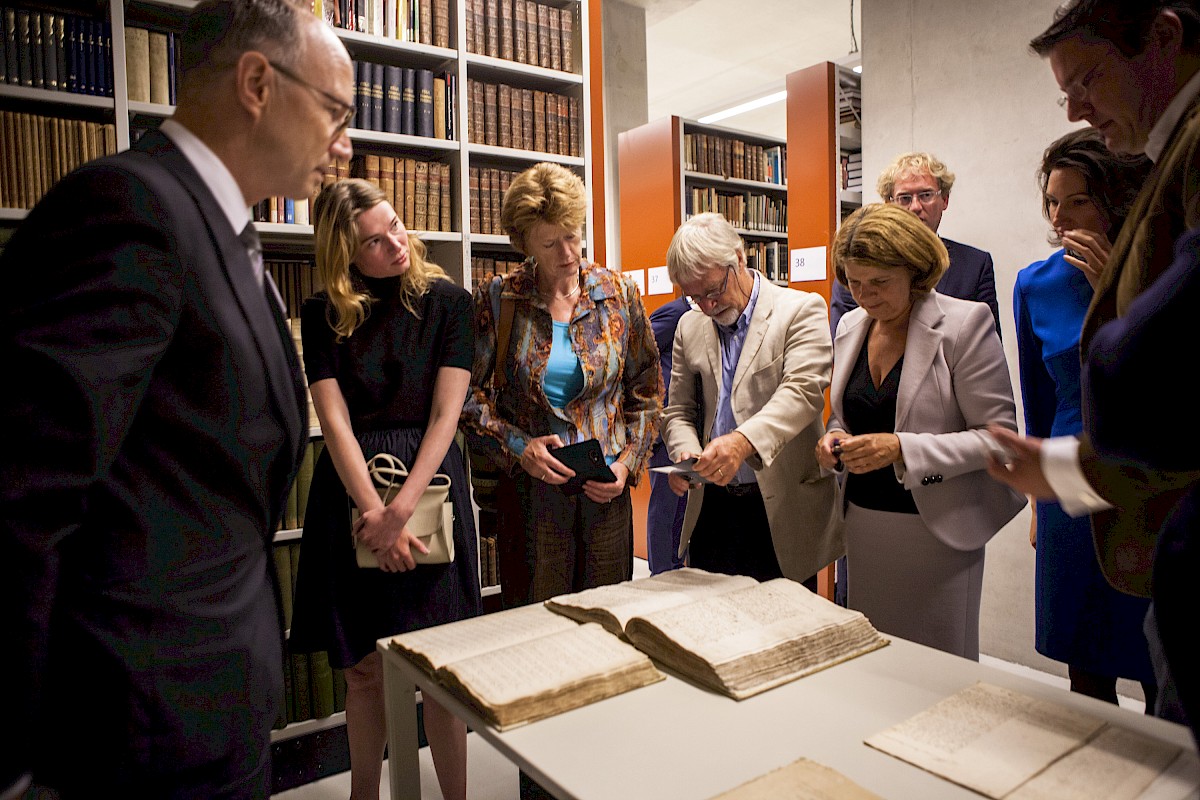
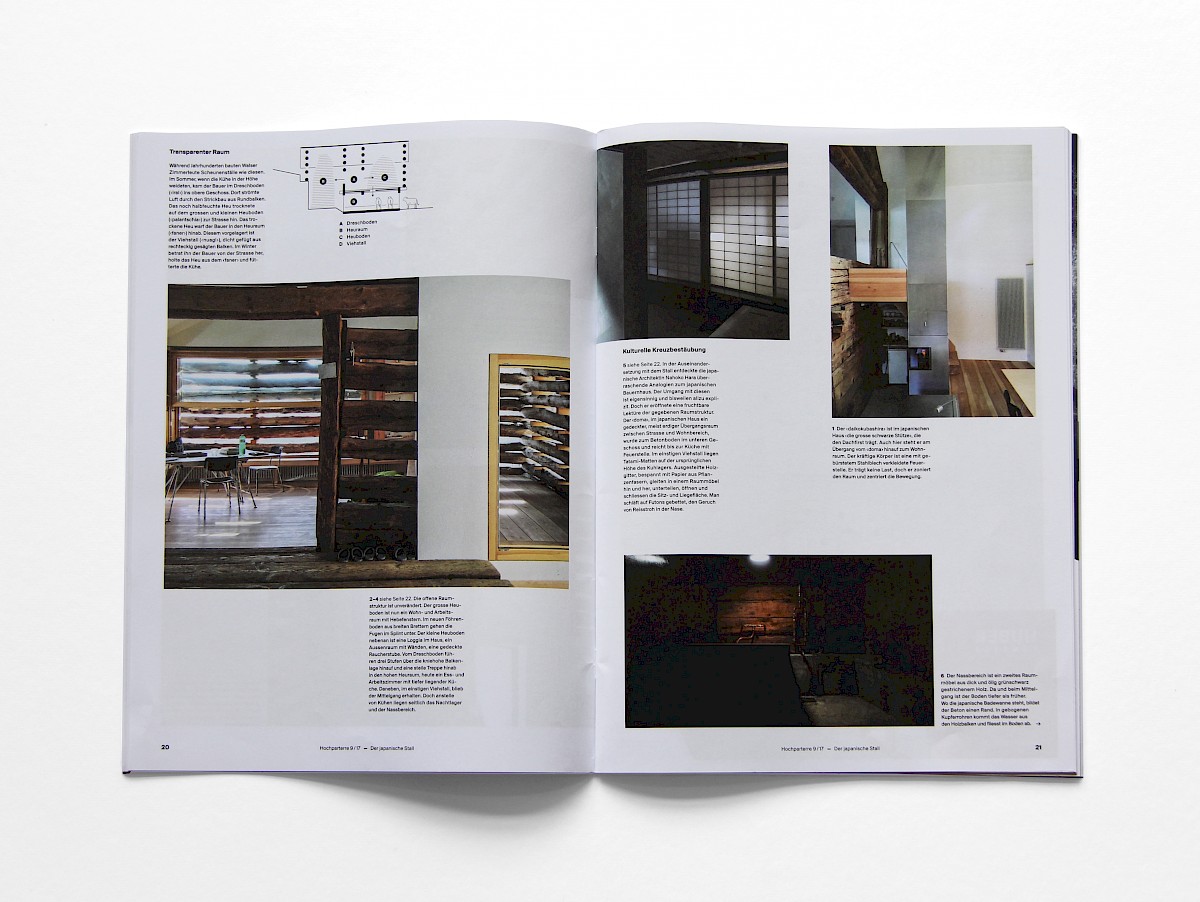
Zölly residential tower winner BETONSUISSE Architekturpreis 2017

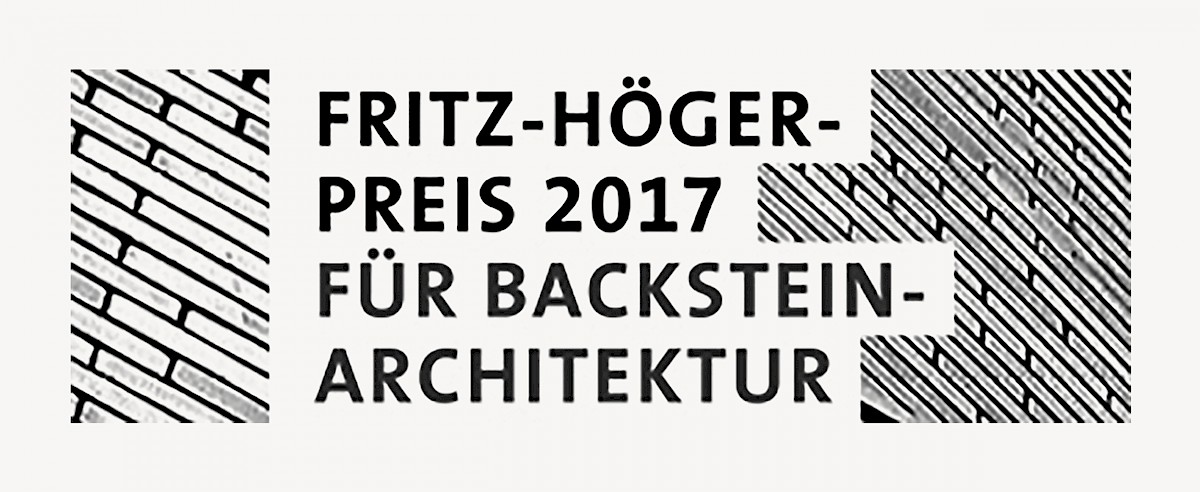
The island will be transformed from an industrial area into a densely populated urban area in the coming years. Block 30 forms the corner of a facade wall along the IJburglaan, which is the central access road across the island. The building contains 64 social housing apartments.
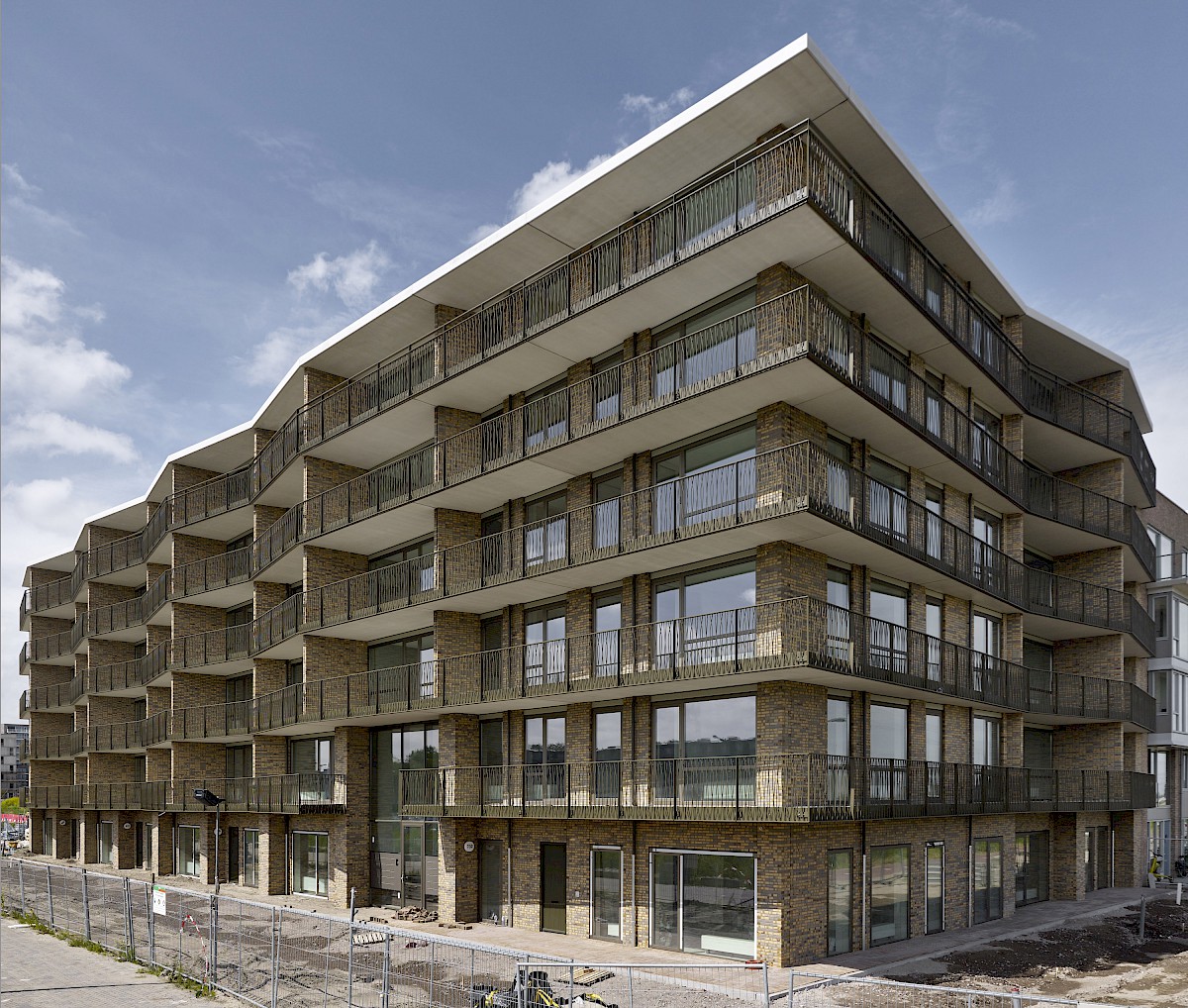
On the 5th of July eleven architects reflect on the Piraeus building by Hans Kollhoff. 23 years after its completion, the influence of this building on the city, the culture of building and the influence on their own work are discussed. A special issue of 'de Architect' magazine on the subject is launched. Initiative: Hans van der Heijden, Alexander Pols, Jan Peter Wingender.
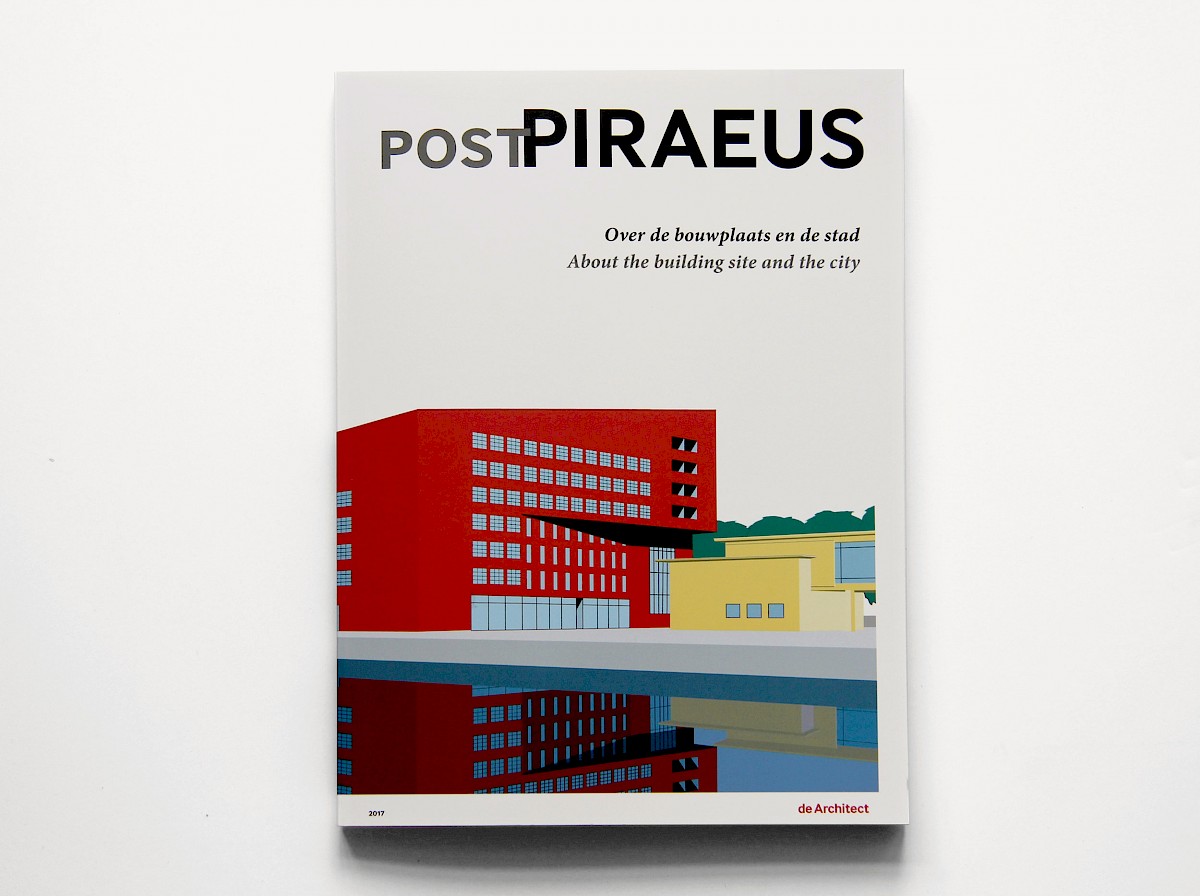
Local Hero #15; Jan Leupen. By Bernard Leupen (ed. Fenny Ramp)
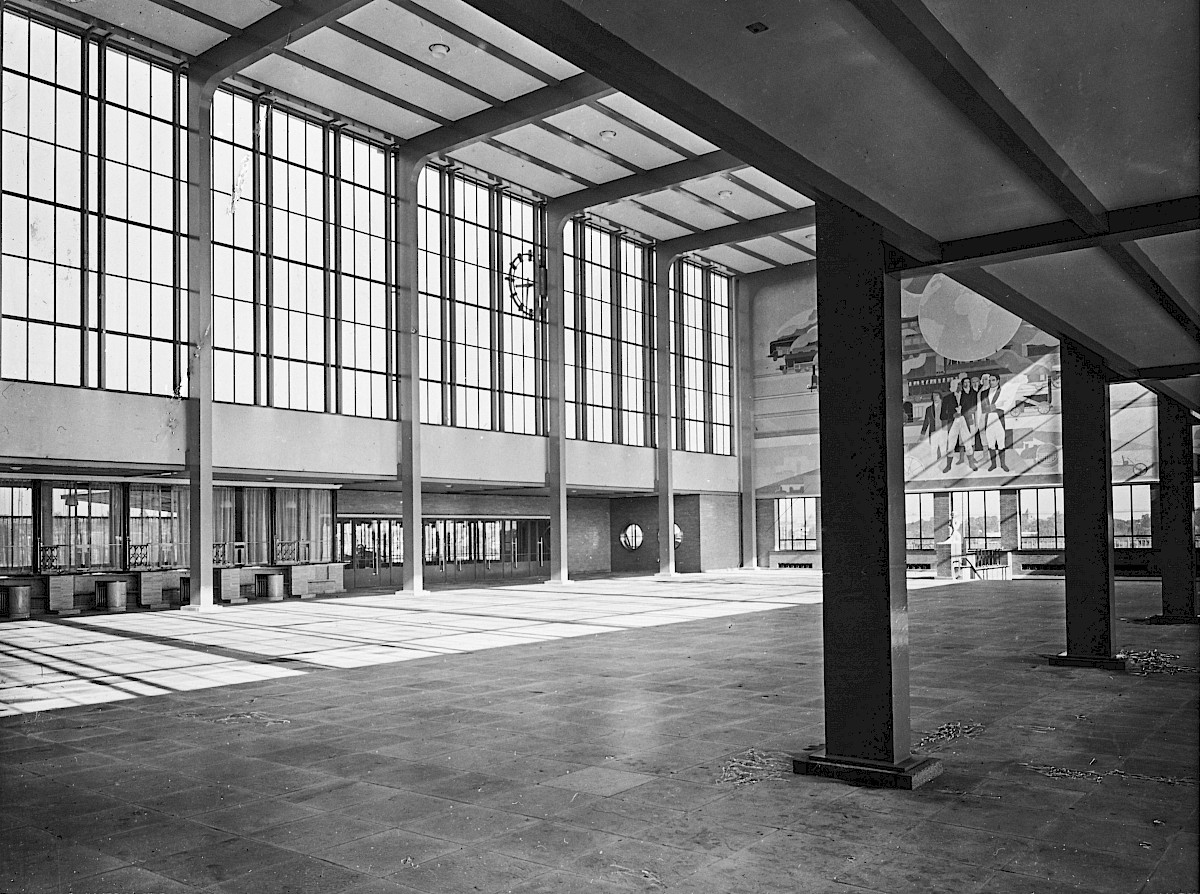
The transformation of the former V&D complex in the center of Amsterdam has started. The original qualities of the monumental complex are going to be brought back in contemporary form.

Office Winhov in collaboration with Studio Linse has been selected as the winner of the competition for the renovation of Leiden city hall. The city hall was designed by C.J. Blaauw in the 1930's and is a listed monument. The building needs to be adapted to the increasing demands in terms of sustainability and a variety of changes are required in order for the building to fit to the new working methods of the municipal organization. The renewed city hall will be opened in 2020.
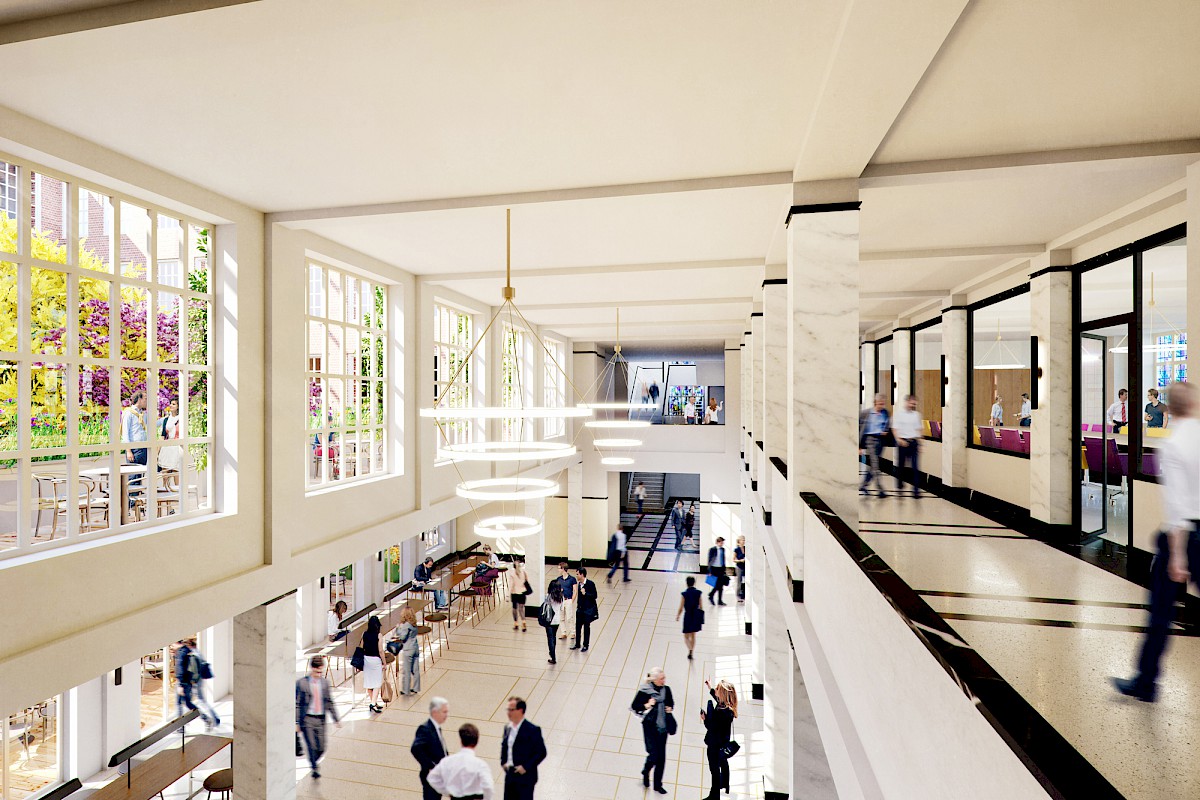
It has been announced that the W Hotel Bank is nominated for the NRP Gulden Feniks in the category ‘Transformation’. Along with our client Europe Hotels | Private Collection, we feel honoured to be nominated.
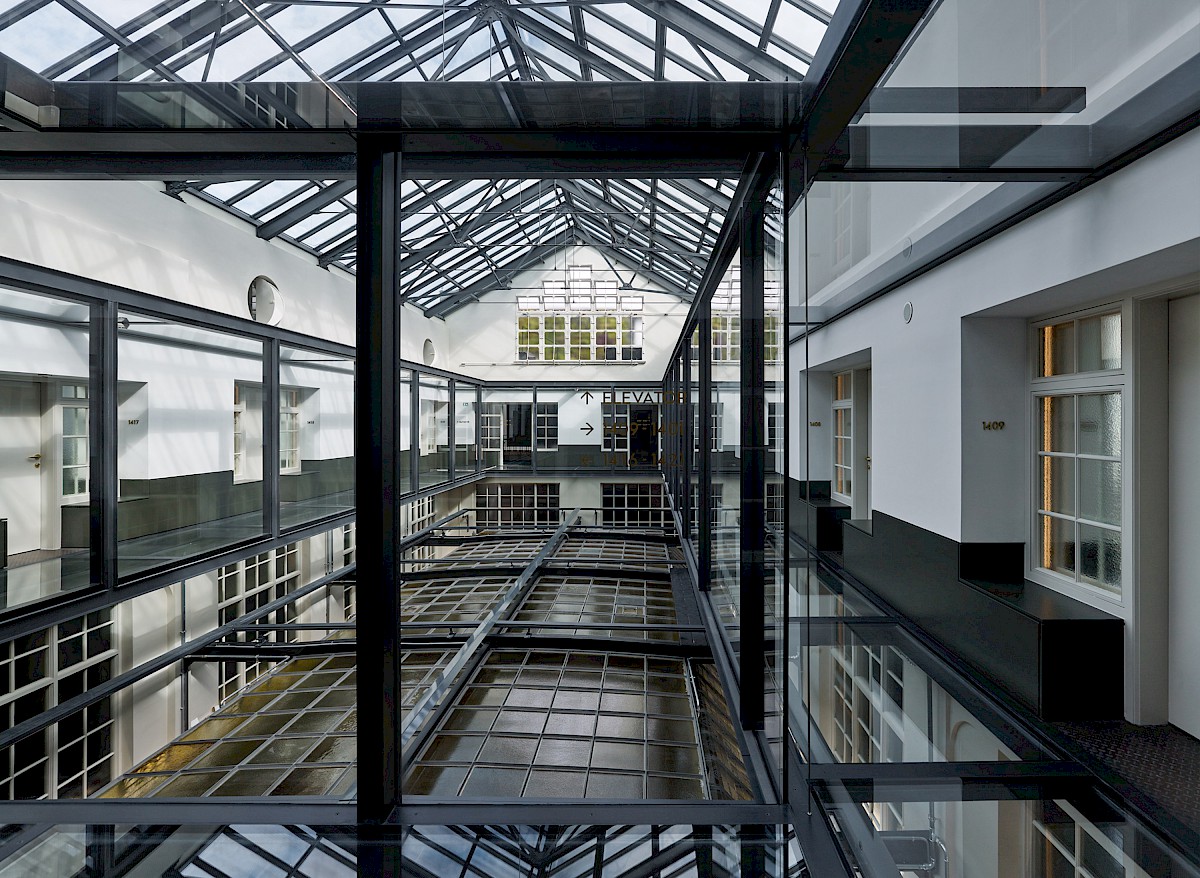
The construction of Het Paradijshof in Nieuw Crooswijk Rotterdam will begin soon. 45 apartments will be built that we designed in collaboration with HP Architecten. On Tuesday 9th of May the first brick will be layed.
For more information about The Paradijshof >
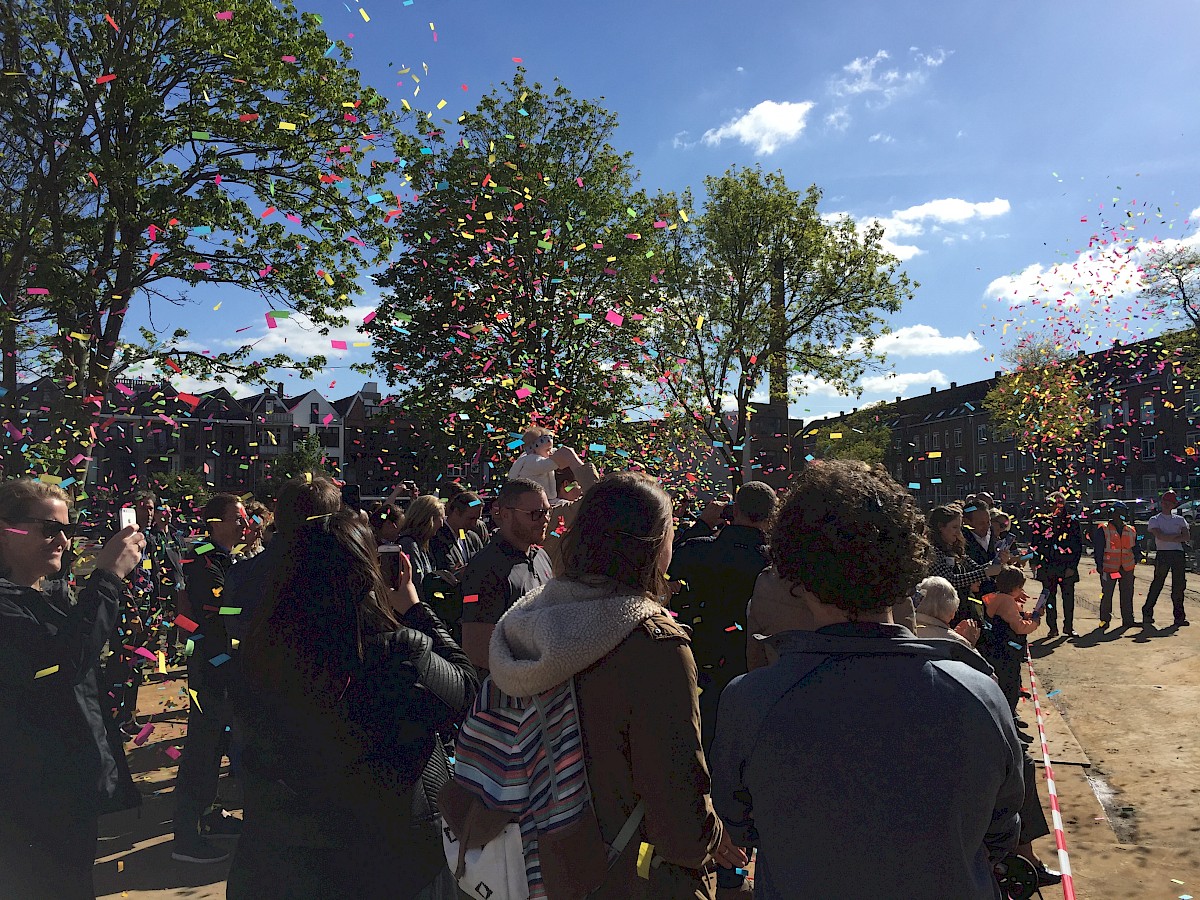
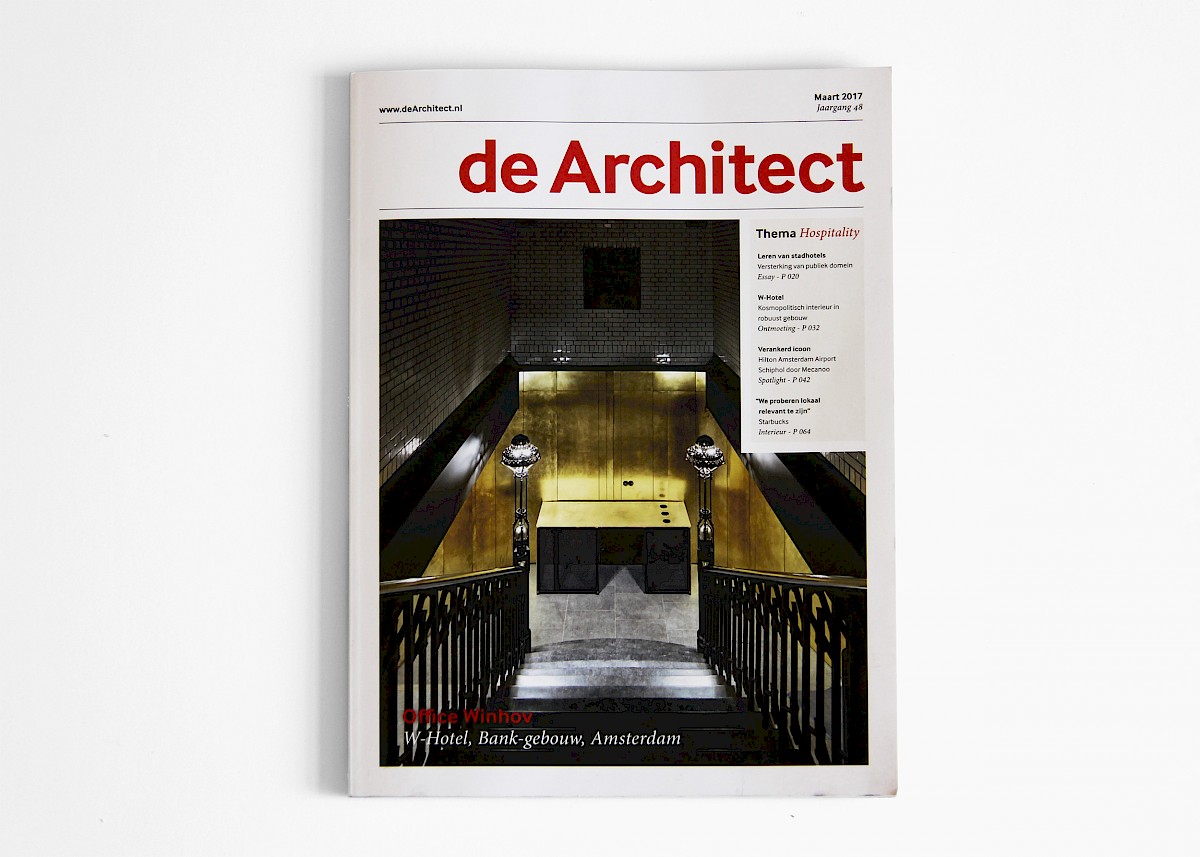

It is with great pleasure that we can inform you about the continuation of 'Local Heroes'. After the death of Joost Hovenier, the driving force behind the project, it’s been quiet for a while but this spring we will make a dynamic start. Through the new group ‘Local Heroes – Office Winhov’ on LinkedIn we will keep you informed about new publications, lectures and excursions.

This publication explores the metamorphosis of the underground vault in the former Kasbank into a sumptuous spa.
Publisher: Design Story Publishing
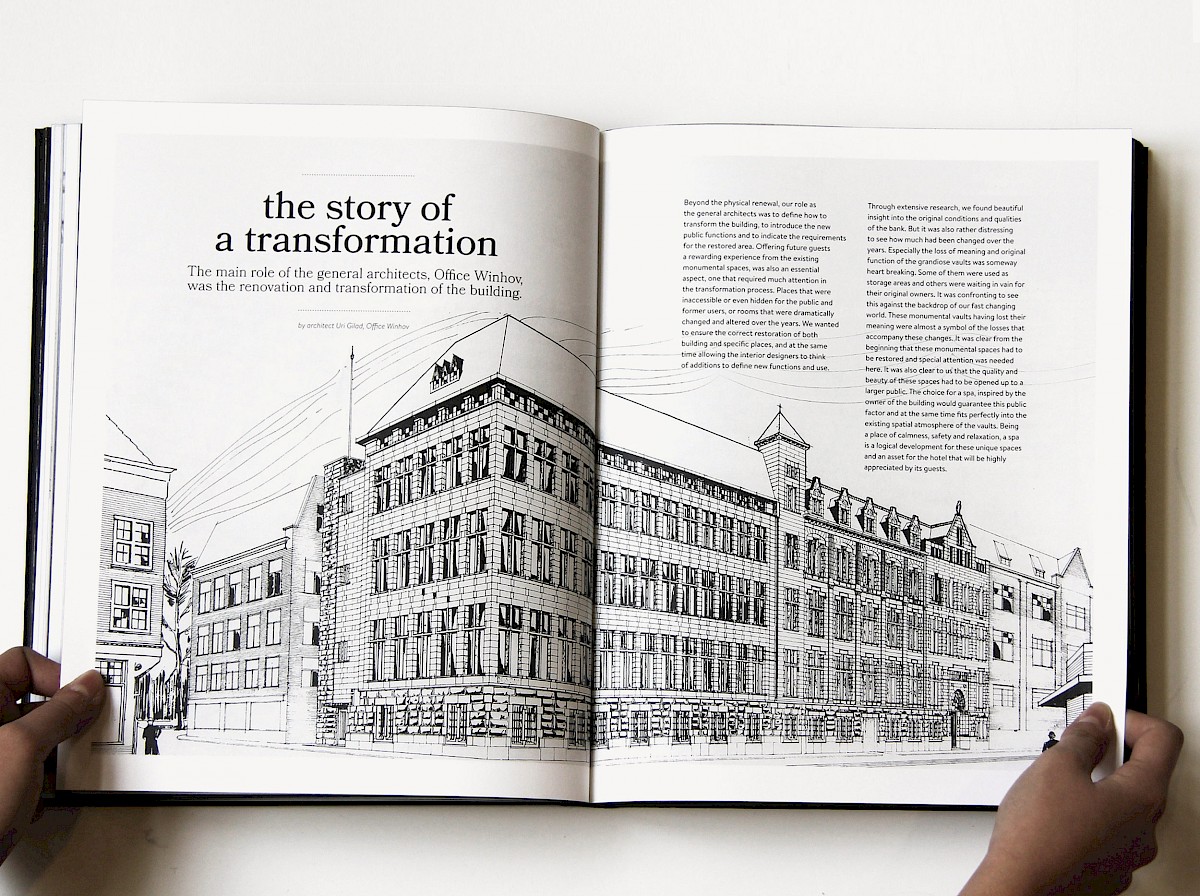
Office Winhov in collaboration with Bedaux de Brouwer Architects and Studio Linse is selected to renovate the Koopmans building on the campus of the University of Tilburg. The building will be renovated in order to house the faculties of Economics, Literature and Theology as of the start of the academic year 2019–2020.
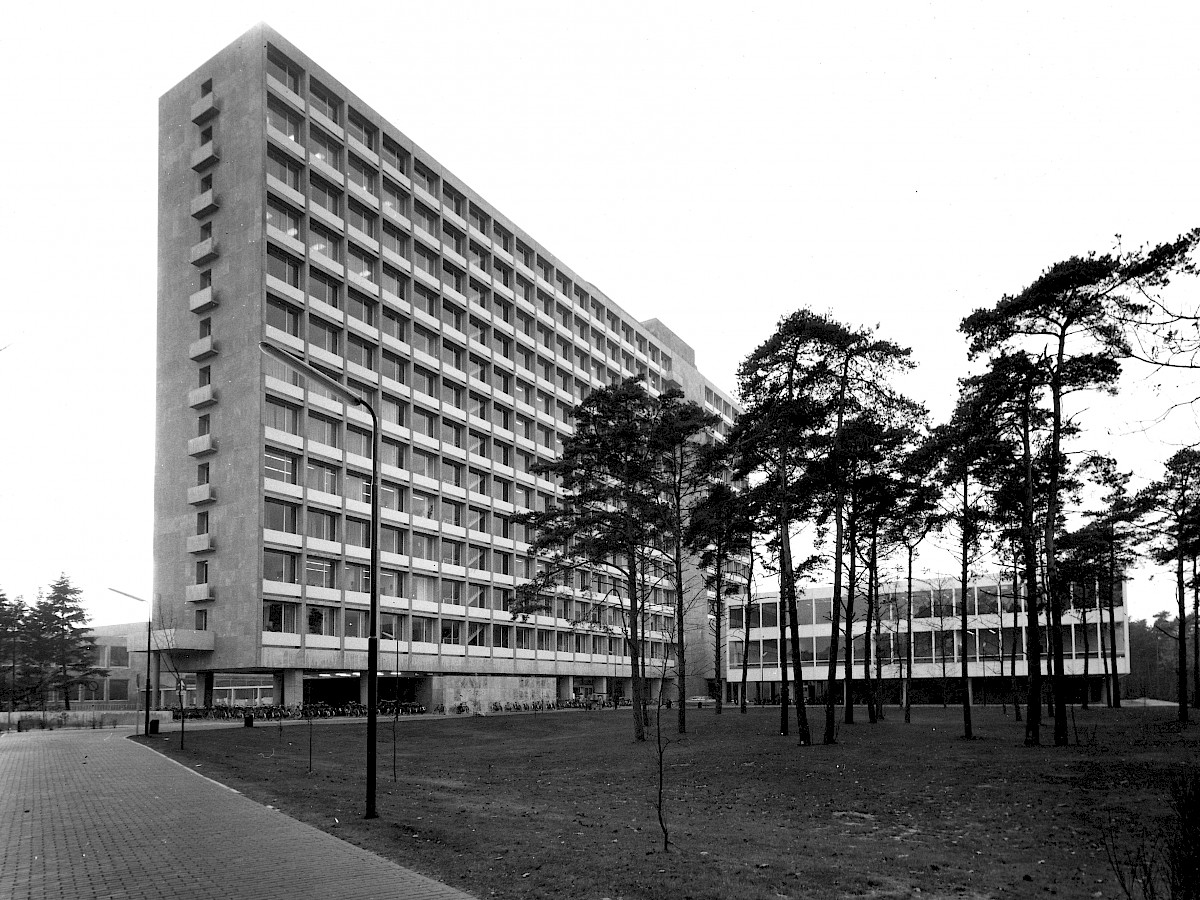
The town hall in Leiden will be renovated in the coming years in order to make the historic building better fit for administrative and official affairs. Office Winhov, in association with Studio Linse, Bierman Henket architects and cepezed have been invited to submit proposals for the renovation.
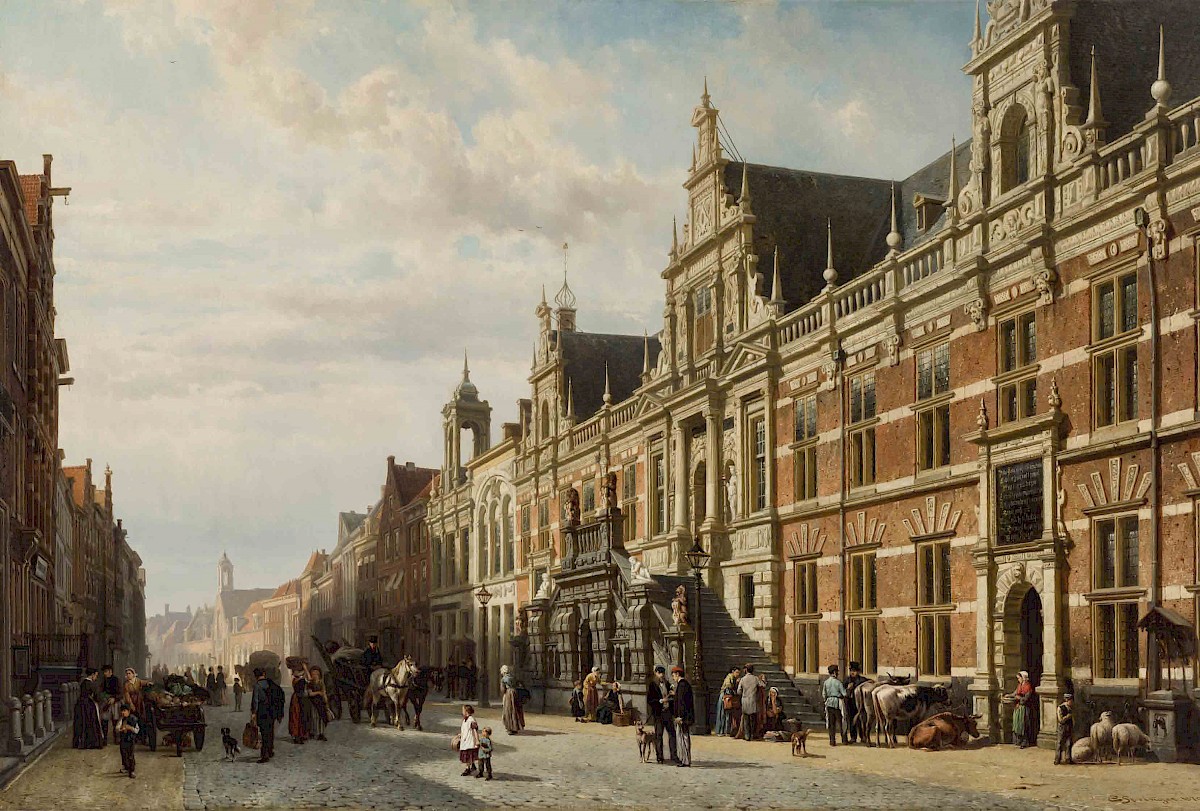
Office Winhov is commissioned to renovate and transform the former complex of Vroom & Dreesman on the Rokin and Kalverstraat in the center of Amsterdam. The complex will be transformed whilst respecting the original twentieth century ensemble designed by Caron and Kuyt.
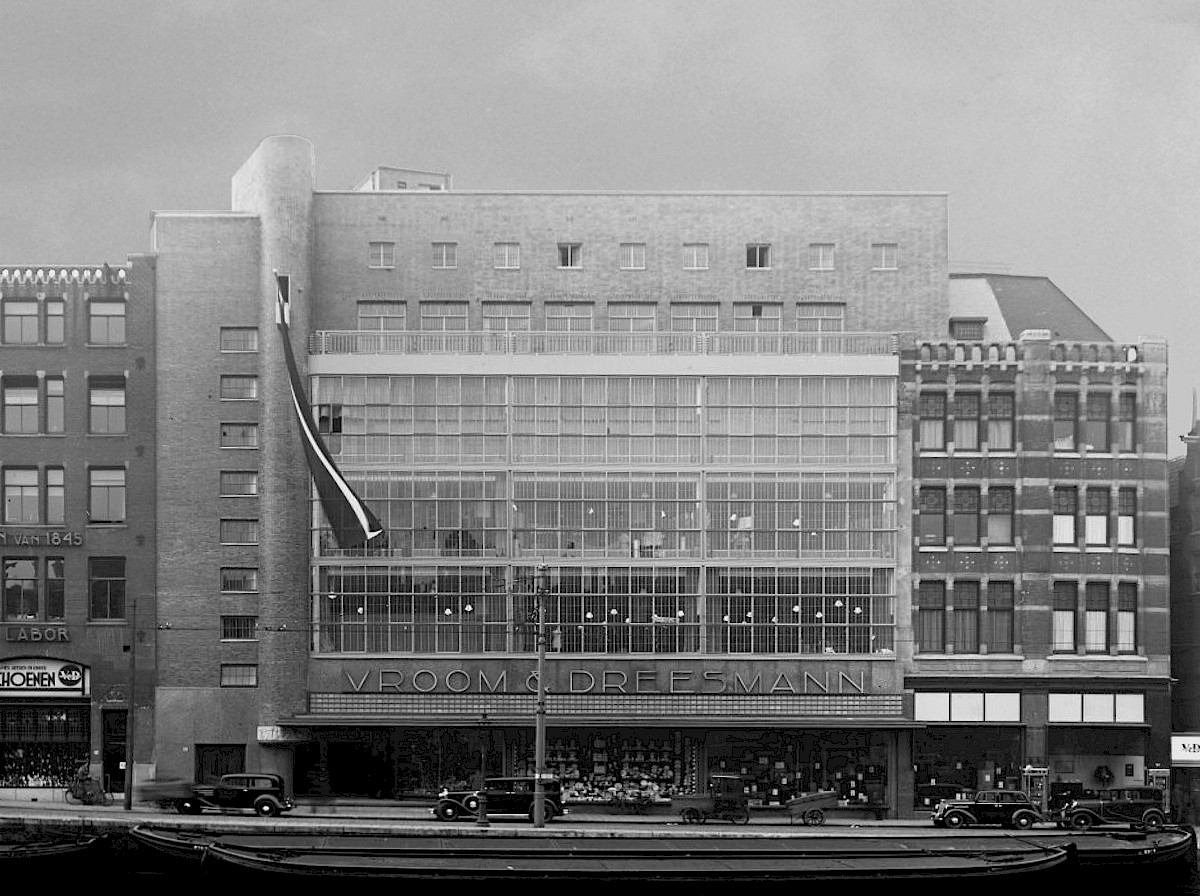
This publication appeares following a collaboration between Office Haratori and Office Winhov, that transformed a former hay barn in Graubünden Switzerland into an alpine loft. Design: Dino Simonett, Switzerland.
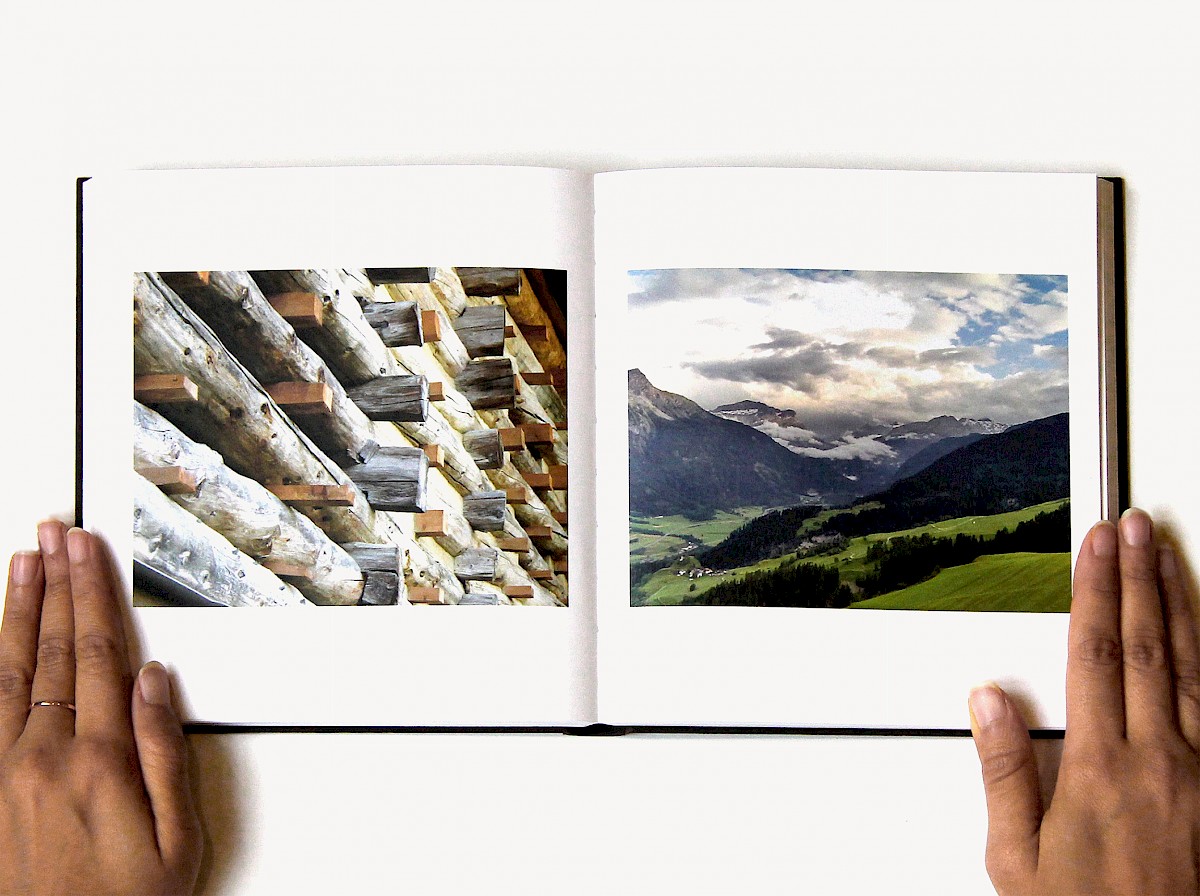
Following the transformation of the former Zollfreilager-Areal in Zürich into a new urban residential neighbourhood an impressive publication is released. (Text: German)
Publisher Park Books, commissioned by Zürcher Freilager AG
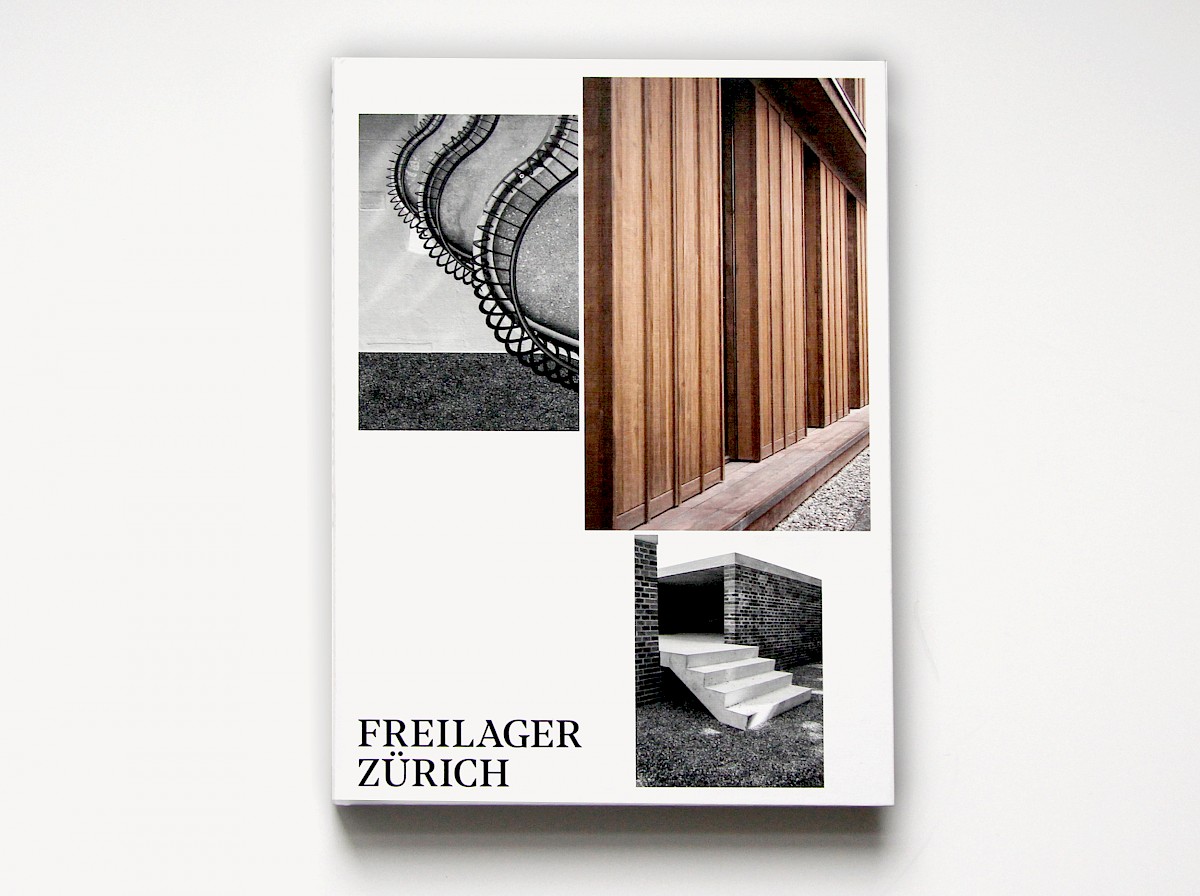
We are very proud to announce the nomination for the Abe Bonnema Prize for Young Architects 2016.
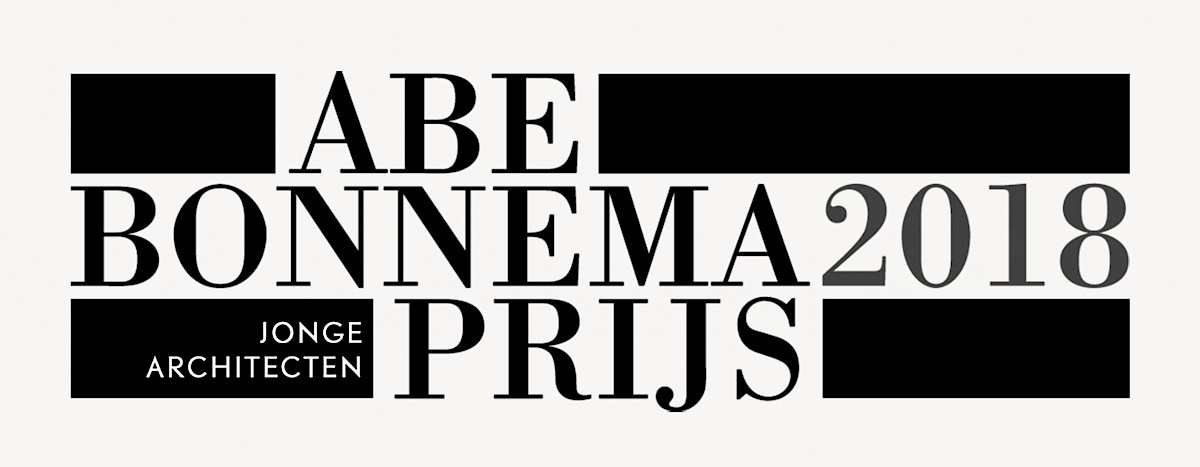
We are pleased to announce that Office Winhov has won the Geurt Brinkgreve Bokaal 2016. The W Hotel Bank was named best project of 2016 in the field of transformation and renovation by the municipality of Amsterdam. The award also honours our client Europe Hotels | Private Collection.
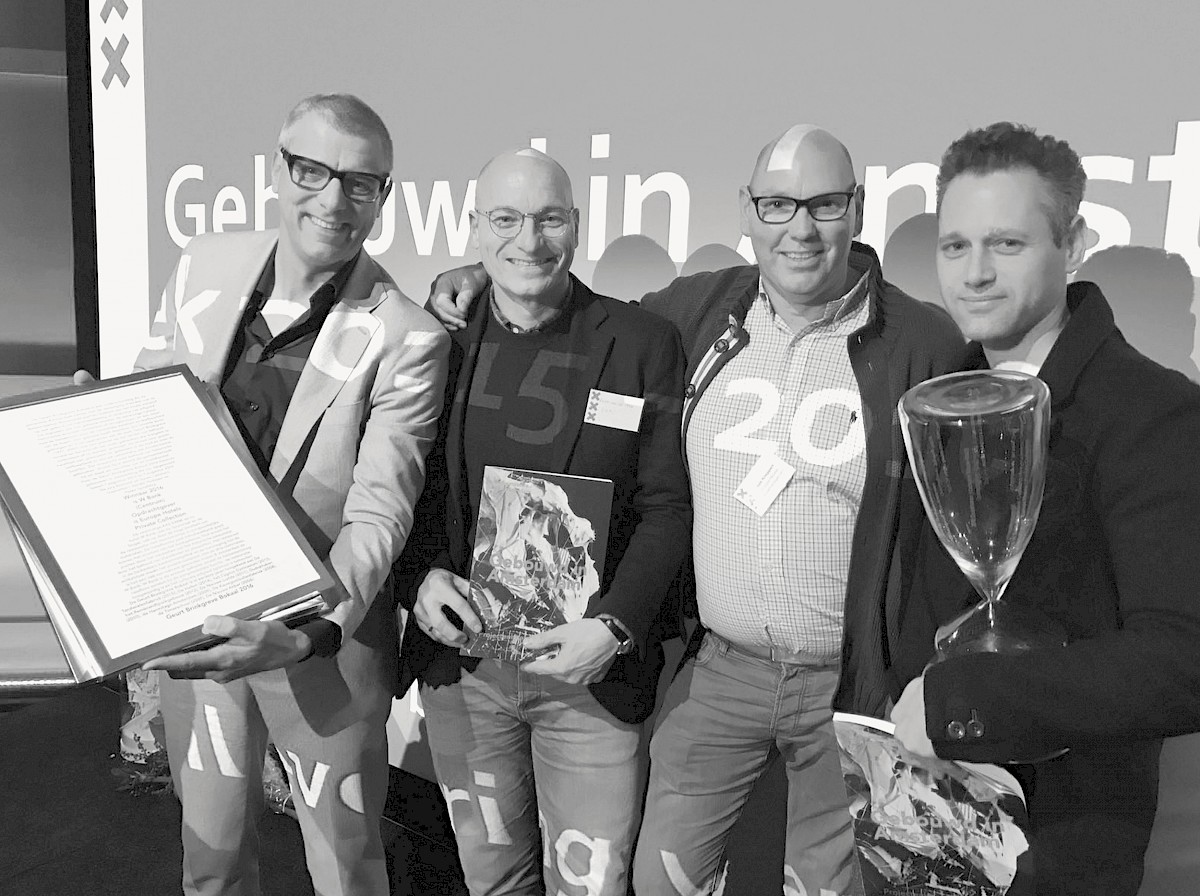
The mock-up of facade elements for the Bucherer Flagshipstore is installed on site.
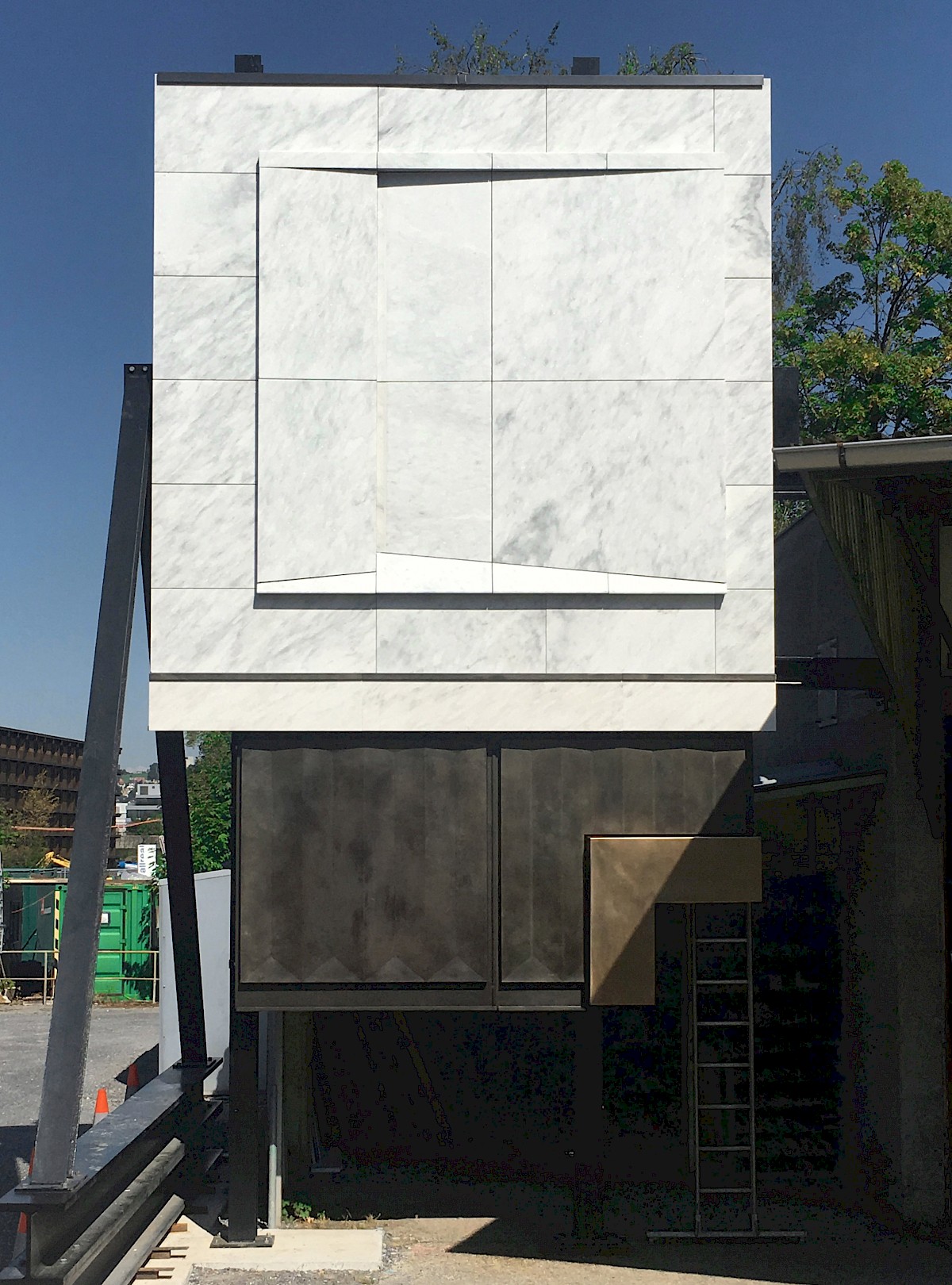
The Dutch architectural magazine De Architect publishes our new student accommodation project at the Eindhoven University of Technology (TU/e) in a special issue on recent developments in Dutch residential architecture.
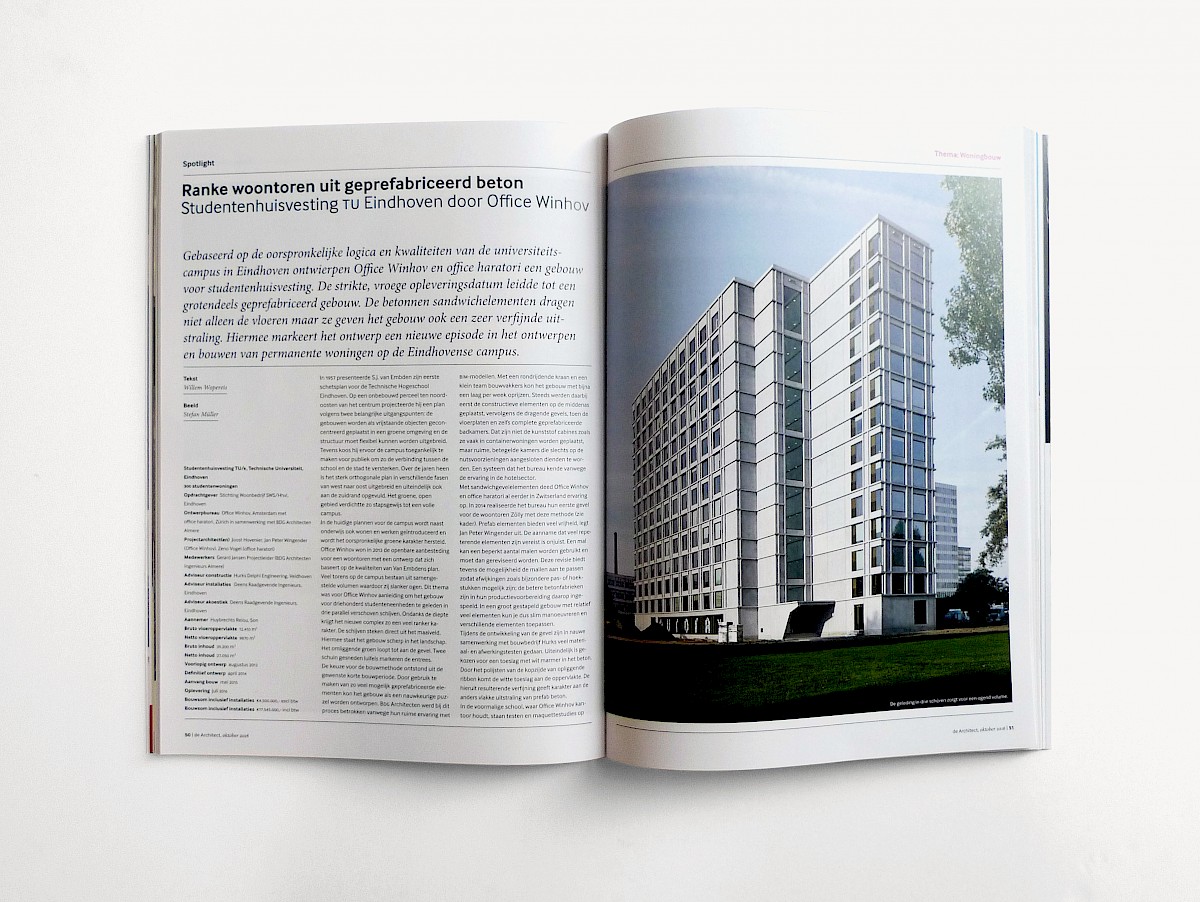
Office Winhov is the proud winner of the ARC16 Oeuvre Award. Our office was praised by the jury for our ability to translate social developments into interventions in the daily environment. An increasing number of our buildings illustrate a strong feeling for location and atmosphere. According to the jury, Office Winhov inspires the future generation of architects and designers.

The entrance for the Delft Archive arrived on site.
The first inhabitants of Office Winhov's recent student housing project at the Eindhoven Univerisity of Technology have moved into their rooms
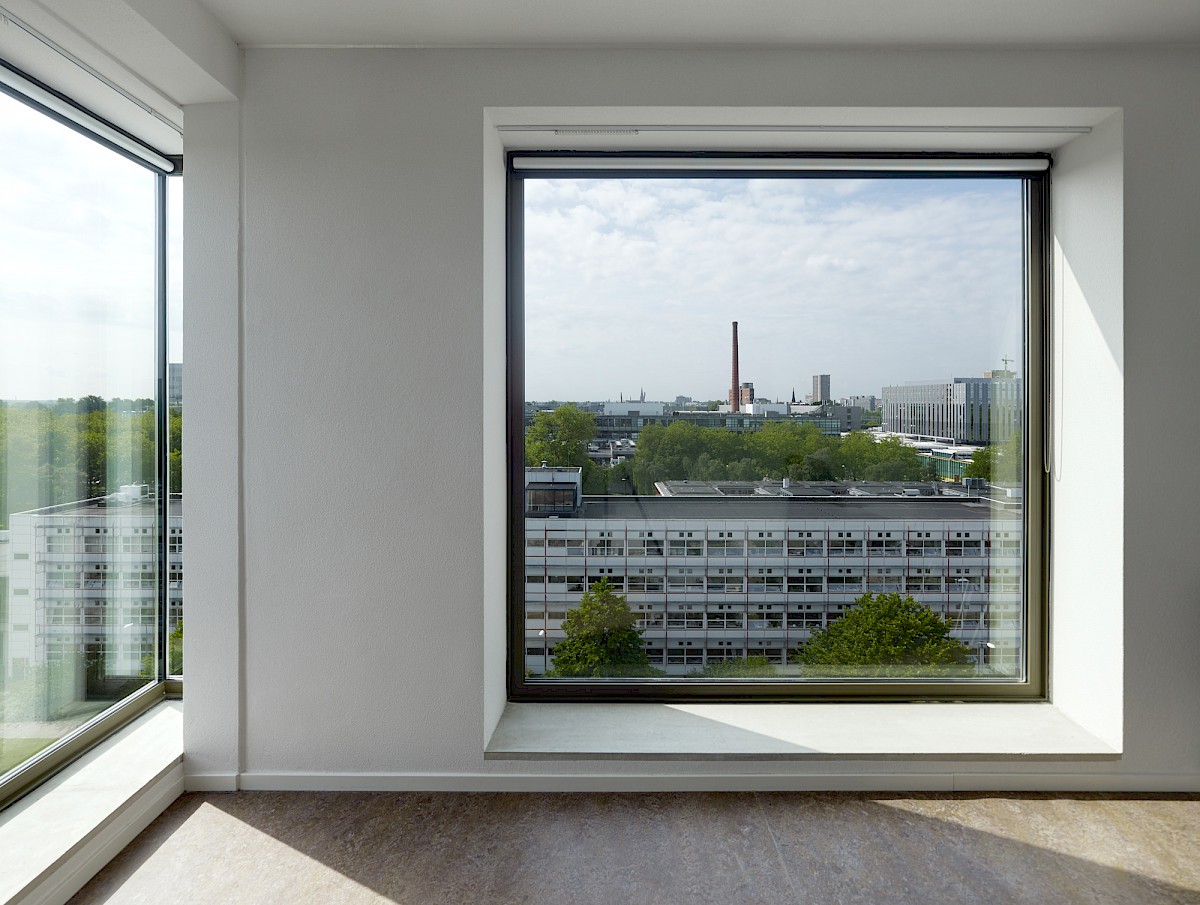
Our housing proposal has been accepted by the WerkbundStadt Berlin. The plans will be presented in September, the construction of the new quarter along the Spree is due to start start in 2018. More information >

We are proud to announce that the W hotel Amsterdam has been nominated for the Arie Keppler Prize 2016. More information >

Office Winhov in collaboration with Gottlieb Paludan Architects has won the European tender for the third largest train station in Amsterdam. The team will act as ‘station architect’ and will design and guide the renovation and extension of the station in the upcoming years. Amsterdam Amstel Station (1939) is a listed monument. The station was designed by architects H.G.J. Schelling (Dutch Railways) and J. Leupen (Amsterdam municipality).

The team Office Winhov/Trans Architecture is selected for the design competition for a residential development (28.500 m2) on the Havenlaan in Brussels.
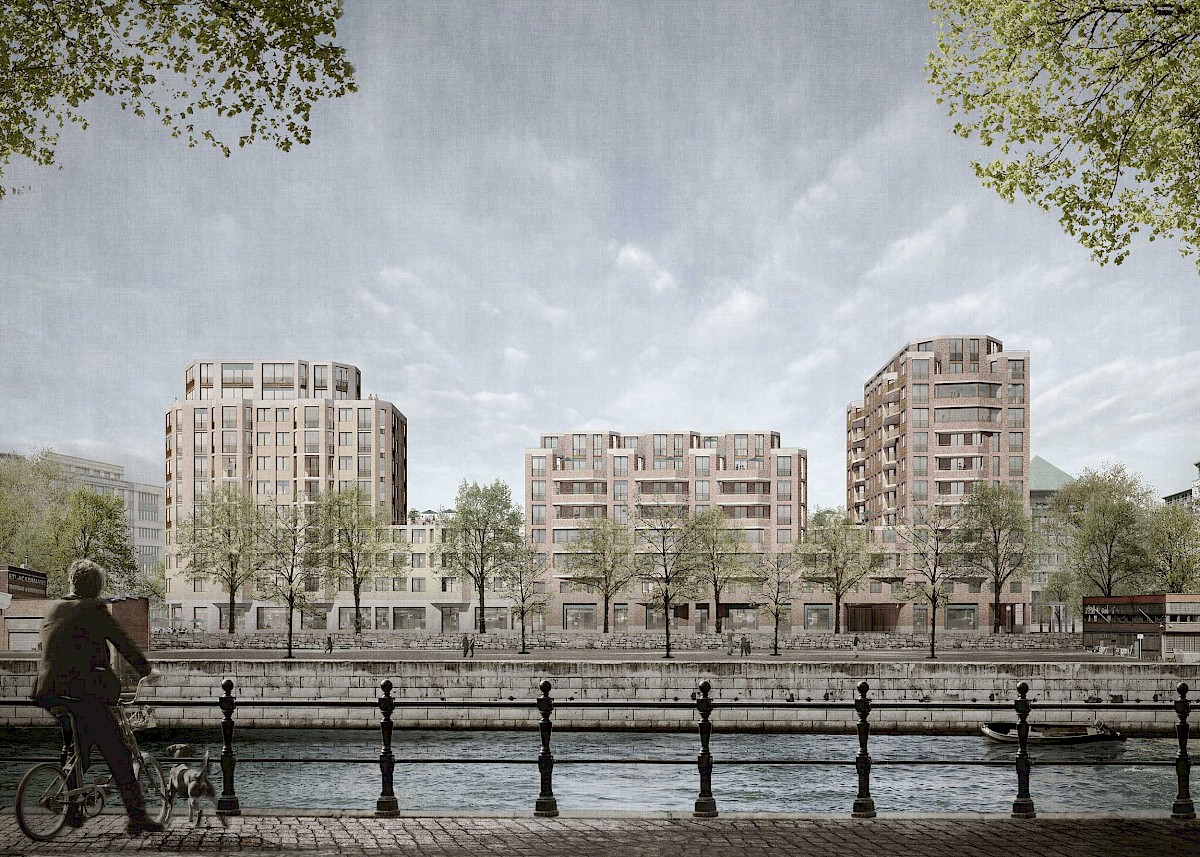
Interview with Jan Peter Wingender: 'What follows is an issue comprised entirely of dialogues - a first for Volume - whose character ranges interviews to conversations. We wanted to learn from individuals whose stories and experiences we understood as being instrumental in shaping the contemporary field of creative knowledge production.'
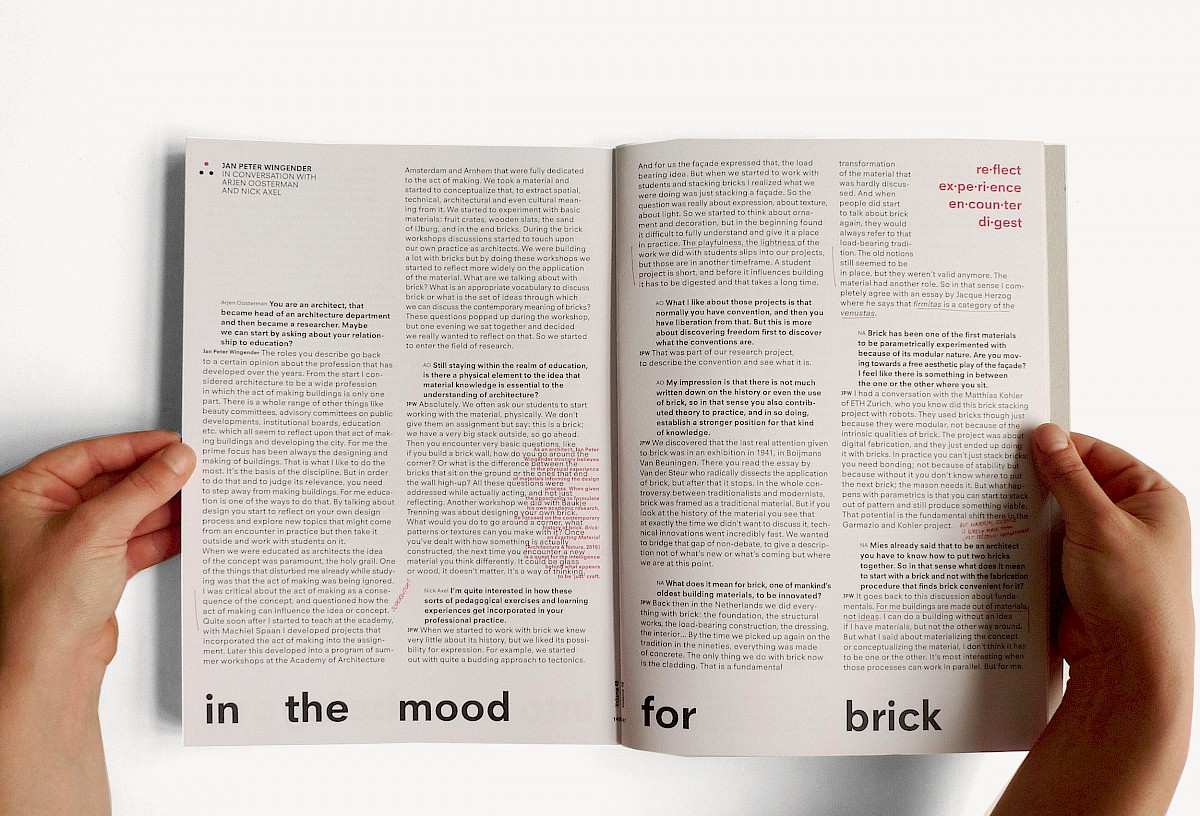
Ceremony for the ground breaking of the new city archive of Delft. A time capsule is integrated within the foundations of the new building.
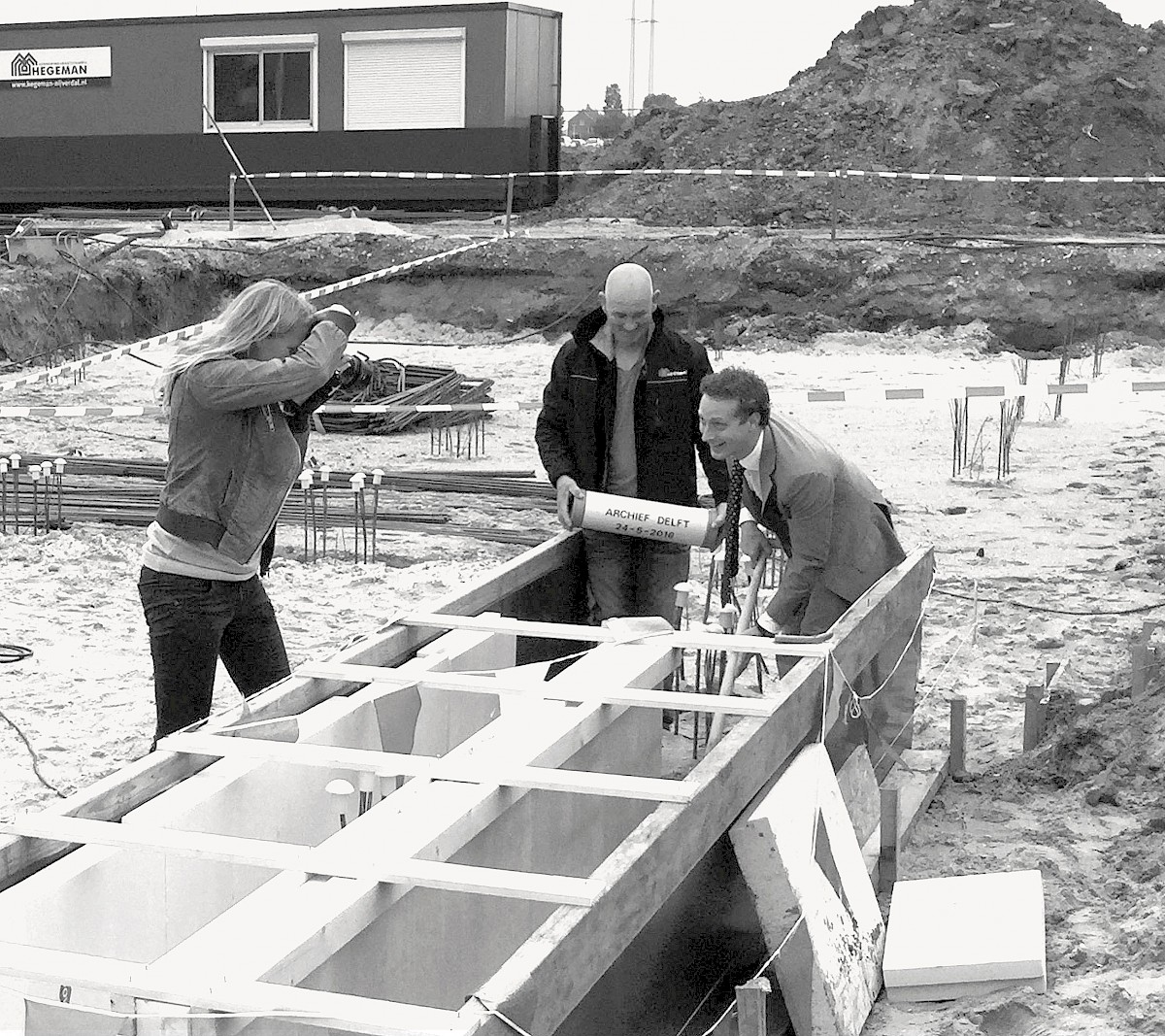
We are honored by the publication of two of W Hotel Amsterdam and care center Maisbaai in the new Yearbook Architecture in the Netherlands, 2015-2016. Beside the projects, two of our publications, ‘Local heroes’ and ‘Brick an exacting material’, are mentioned in the essay of Kirsten Hannema.
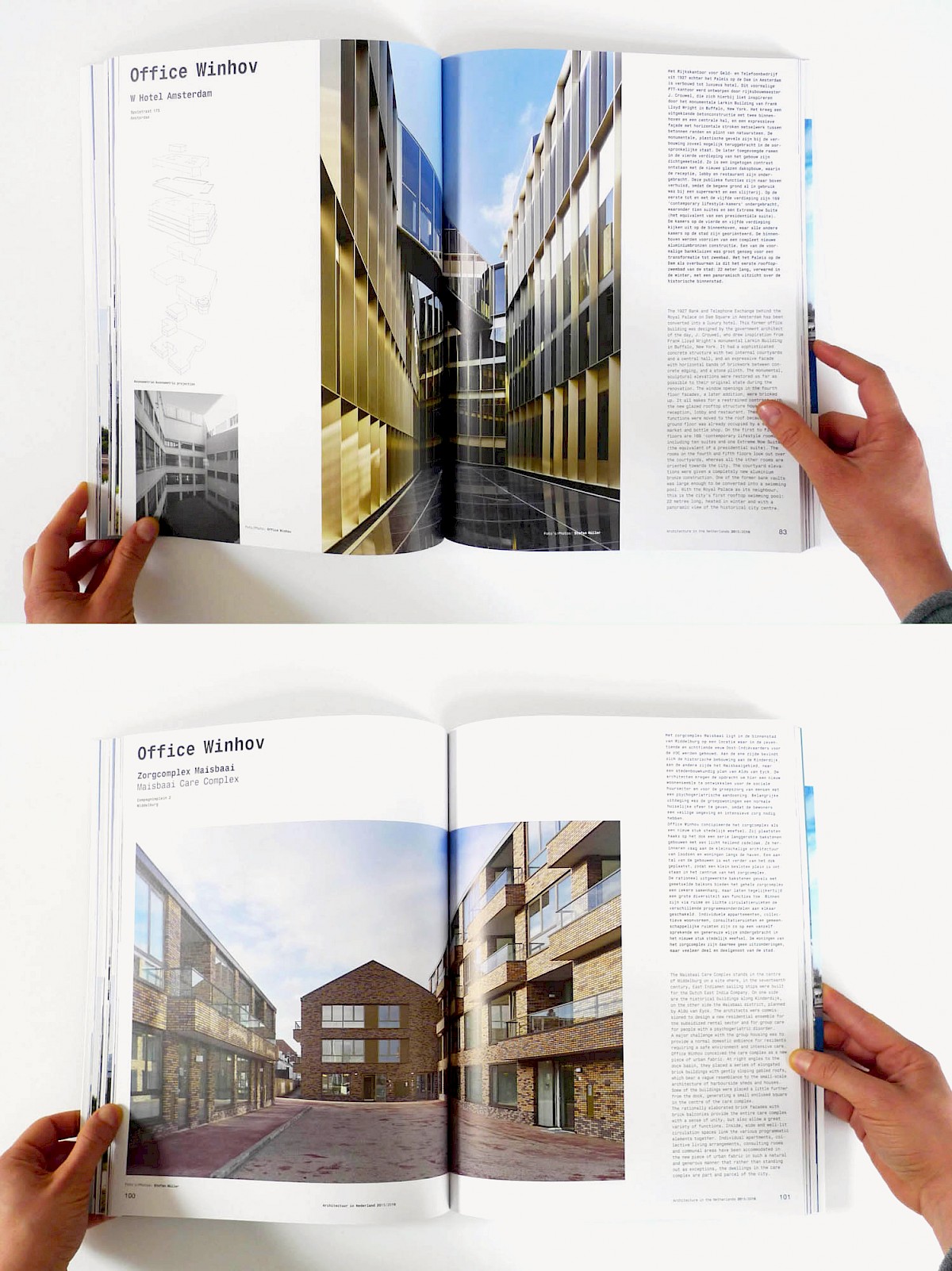
Upon invitation by architect and professor Paul Kahlfeldt, we have started the design for our contribution to the Werkbund Stadt Berlin 2016. Other participants include Uwe Schröder, Max Dudler, Kleihues + Kleihues, Hans van der Heijden, Hild und K, Hans Kollhoff, Caruso St John, Rapp & Rapp and jessenvollenweider. More information >

Our beloved friend and partner, Joost Hovenier, passed away on March 12, 2016. We feel a deep void of Joost's absence. His time came too soon. Joost was a passionate architect, who united precision with curiosity and exploration and a savant man, who paved his way in architecture. We will build on what he left behind for us.
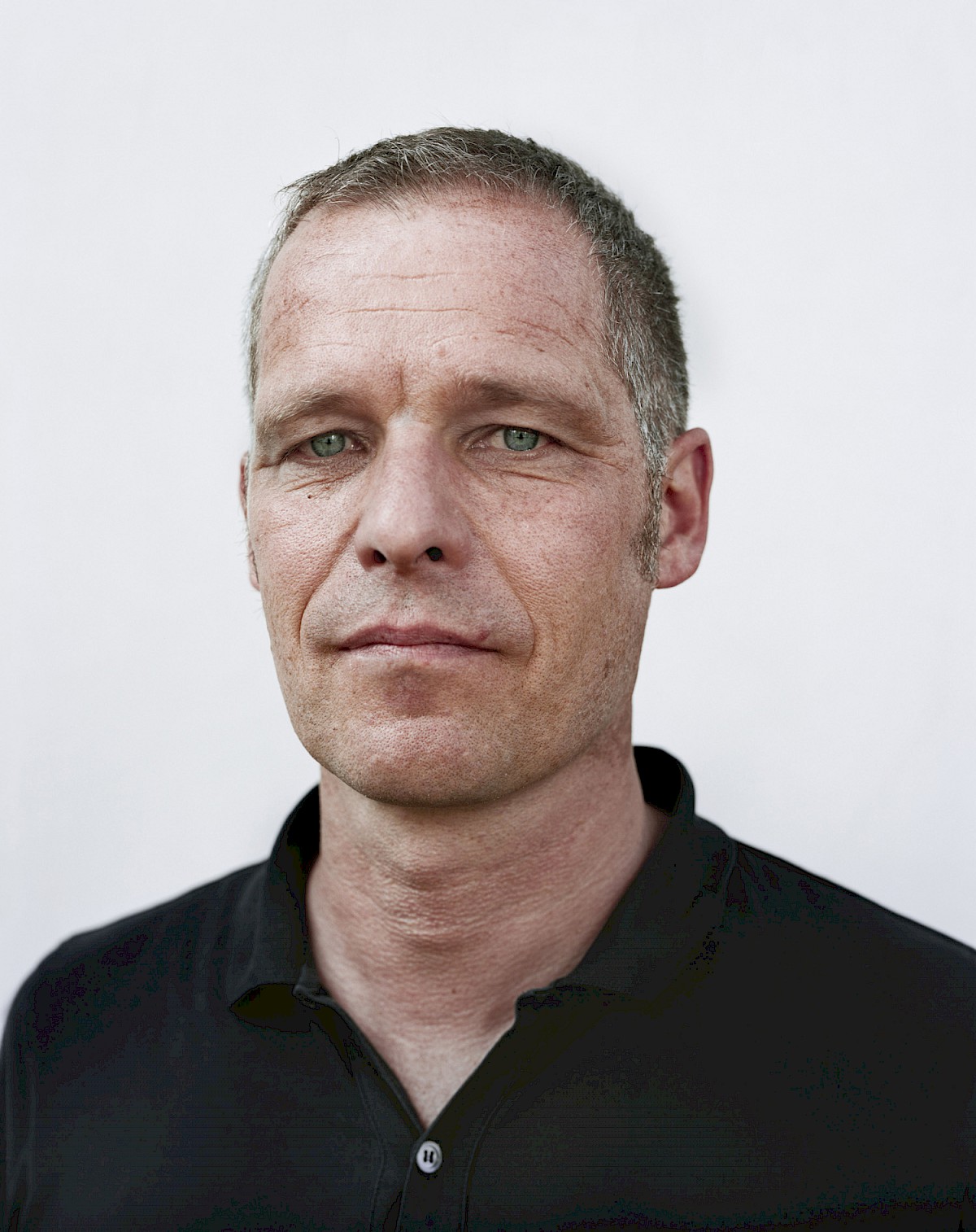
Brick, An Exacting Material wins the silver medal in ’The most beautiful book of the world’ competition in Leipzig. ‘Ein anspruchsvolles Thema, eine anspruchsvolle Gestaltung, ein anspruchsvolles Buch’.

Brick, An Exacting Material is selected for The Best Dutch and Flemish Book Designs 2015. More information >
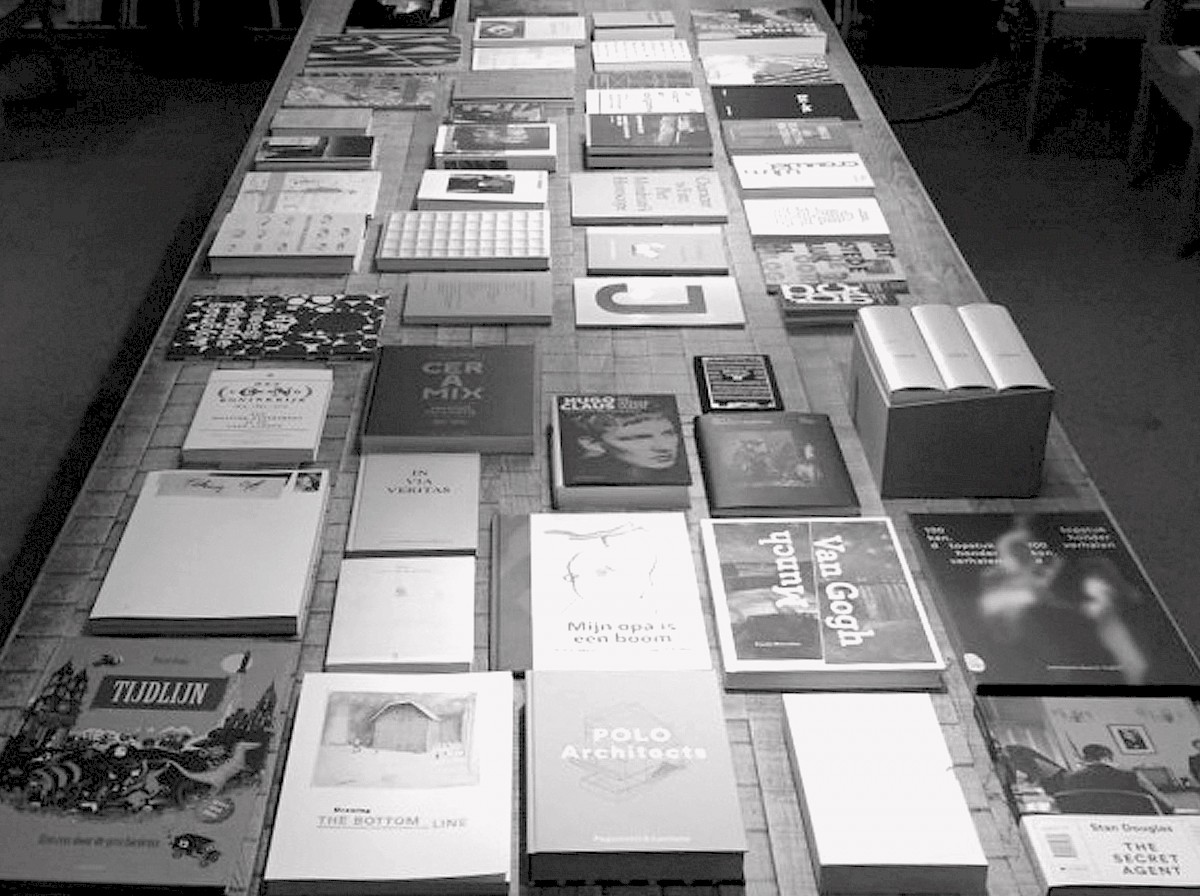
X BANK makes its debut in the iconic former Kas Bank building on the Spuistraat as part of the W Hotel Amsterdam. It will present a comprehensive collection of mainly Dutch fashion, art and design.

Local Hero 14; Gillespie, Kidd & Coia, Glasgow. By R.S Proudley & D.M Meijerink
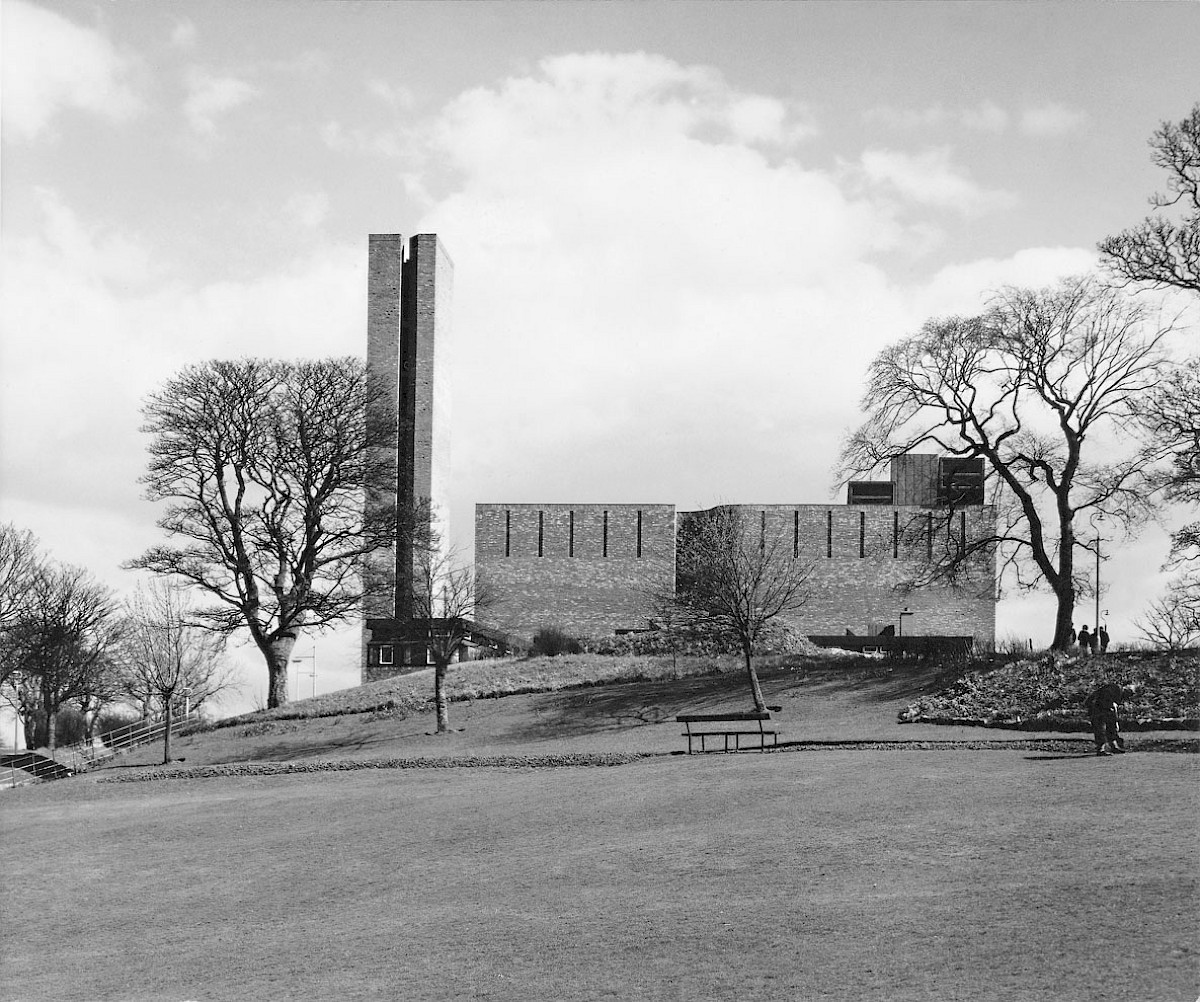
Office Winhov together with HOEK architecture & preservation won the European tender for the famous Trippenhuis complex. The Amsterdam complex is the seat of the Royal Netherlands Academy of Arts and Sciences (KNAW) and owned by the Central Government Real Estate Agency (RVB). The project involves the design and transformation of the entree, the foyers and related public areas of the KNAW. In addition, a long term plan for the restoration of this monumental complex is asked for.
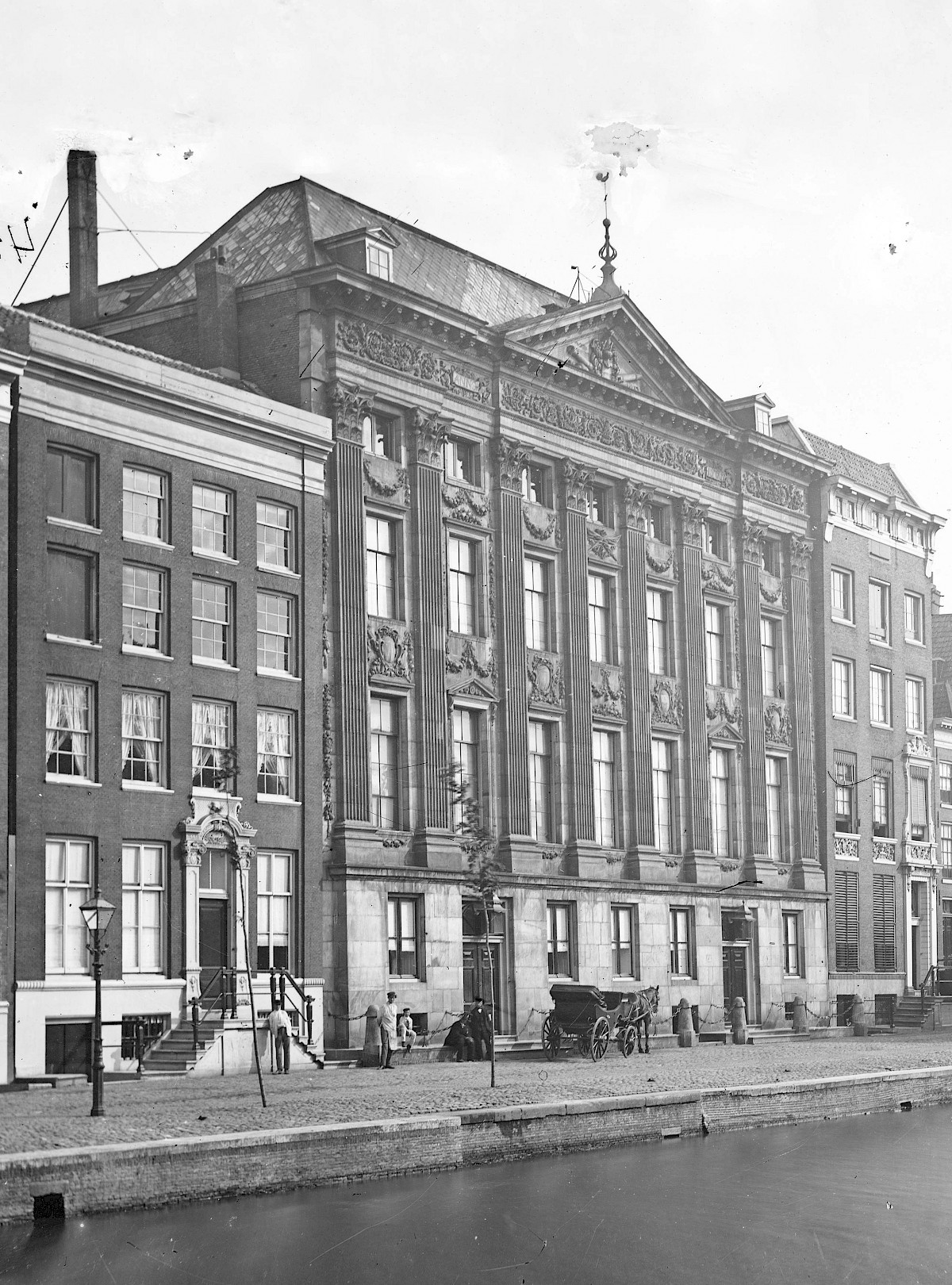
The book edited by Jan Peter Wingender offers a colourful palette of insights and inspiration for the use of brick in contemporary architecture. The book is a collection of essays by diverse authors around three themes: 'Facing the City', 'Tectonics of Cladding' en 'Brick Dresses'. Many previous unpublished drawings and photos accompany the essays. The graphic design is by Joost Grootens. The book can be ordered at Architectura and Natura Press >
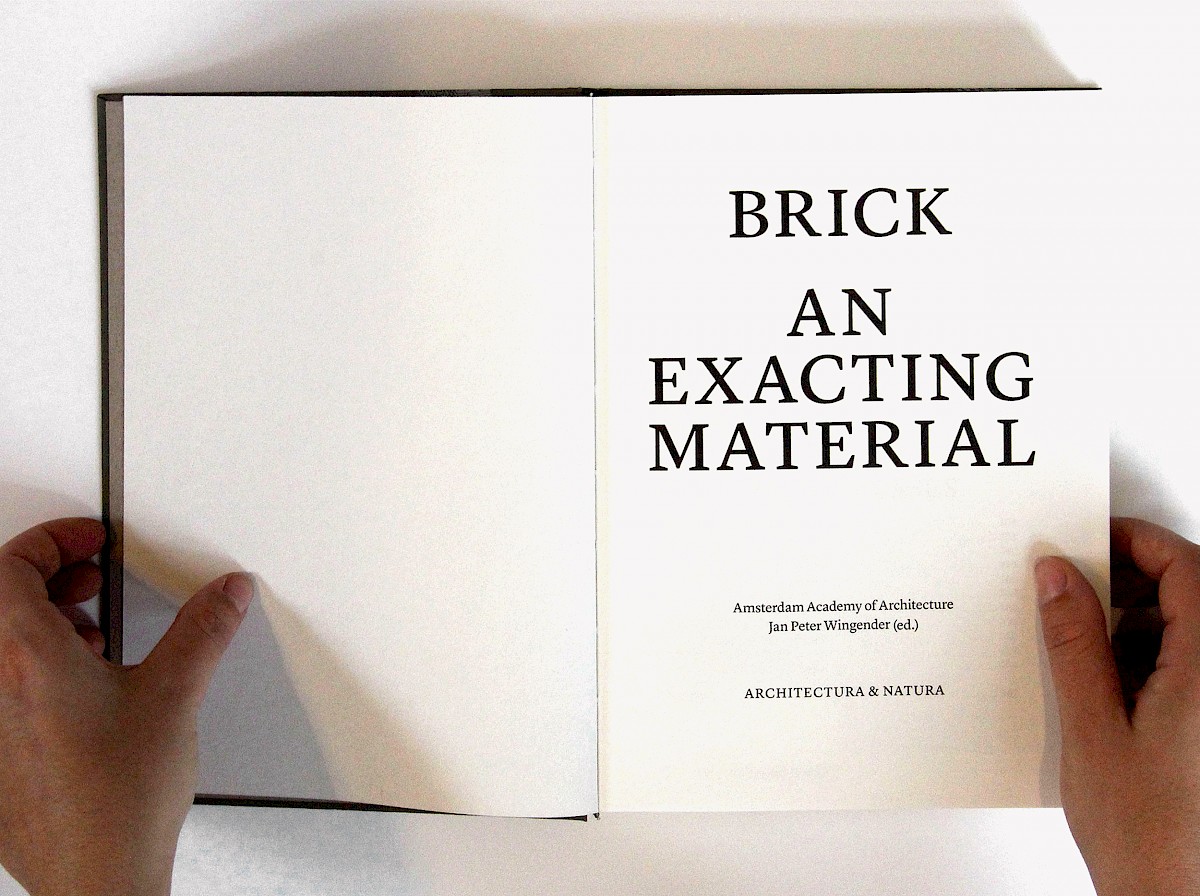
Ground breaking for the first house at Oosterwold Almere

Commissioned by the city of Zürich, Office Winhov, Office Haratori and Lorenz Eugster are researching the possibilities of urban densification of Seebach.
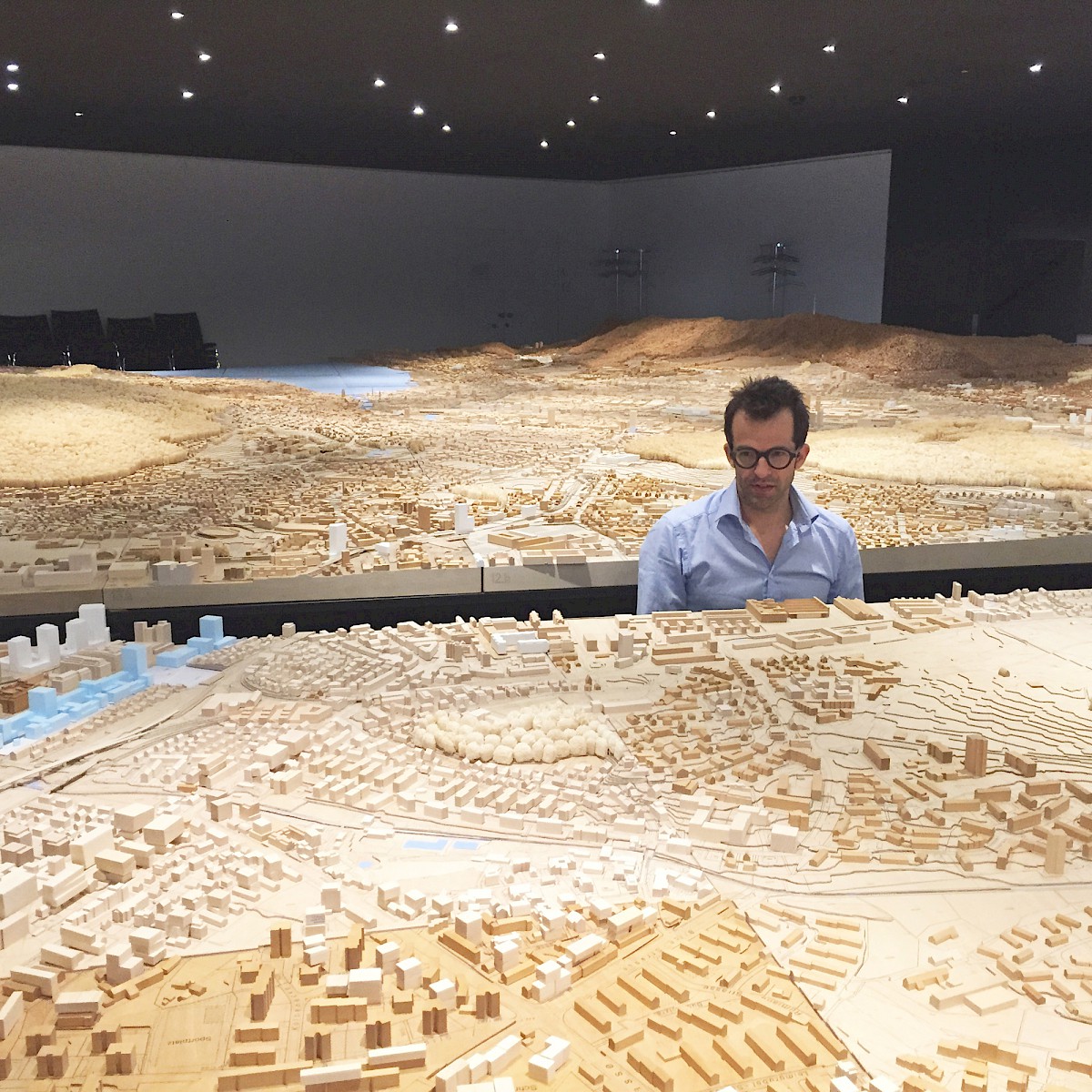
Winhov+ is our platform to share our methodology, reflections and fascinations which underpin the fundamentals of our architectural design to those who participate in the design of our daily life. This issue of Winhov+ will focus on the phenomenon of City Hotels and shows tour interest in the recent developments in the field of new hotel concepts in Amsterdam. Furthermore the issue is a continuation of the exhibition ‘City Hotels’ that was at display at the architecture institute ARCAM last spring 2015. Download Learning from City Hotel (Dutch) >
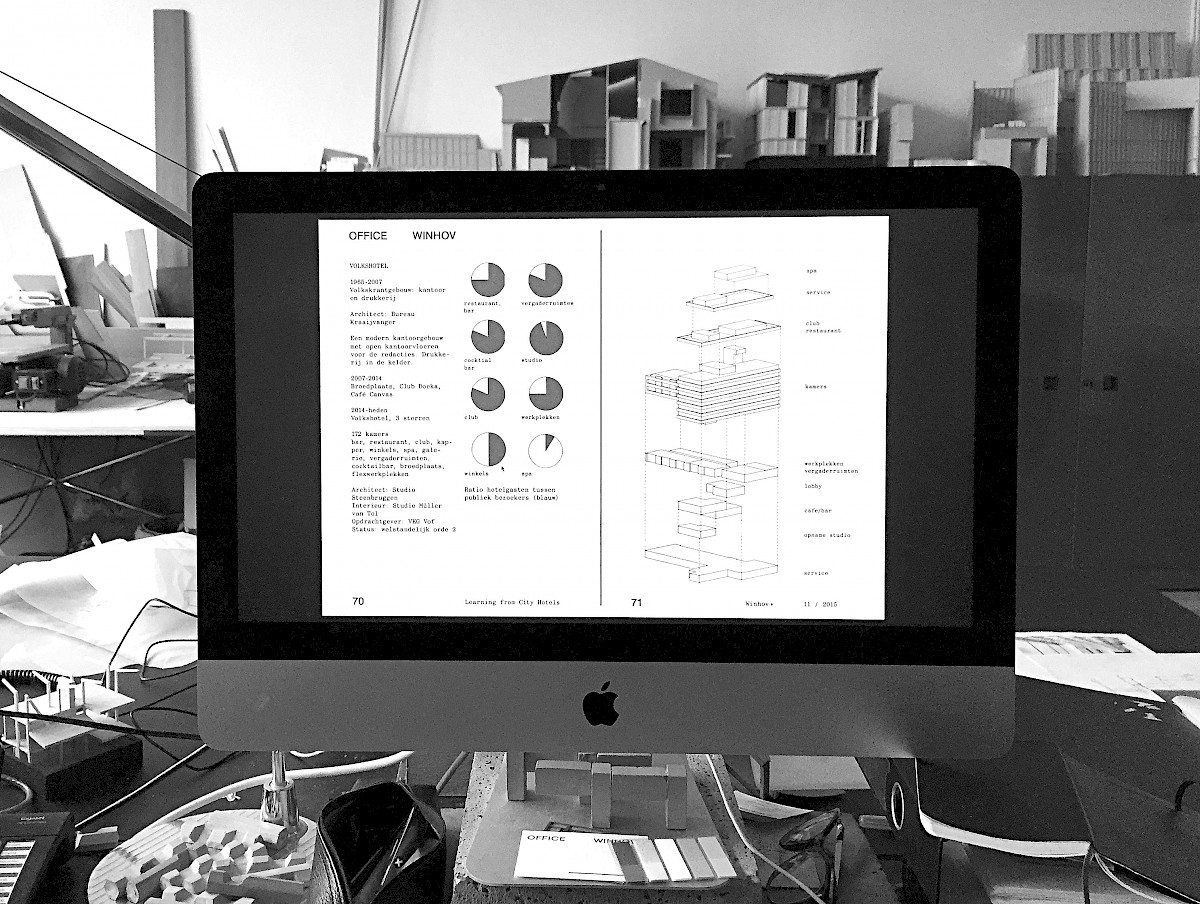
On thursday the 22nd of October, the W hotel Amsterdam opened its doors to the public.
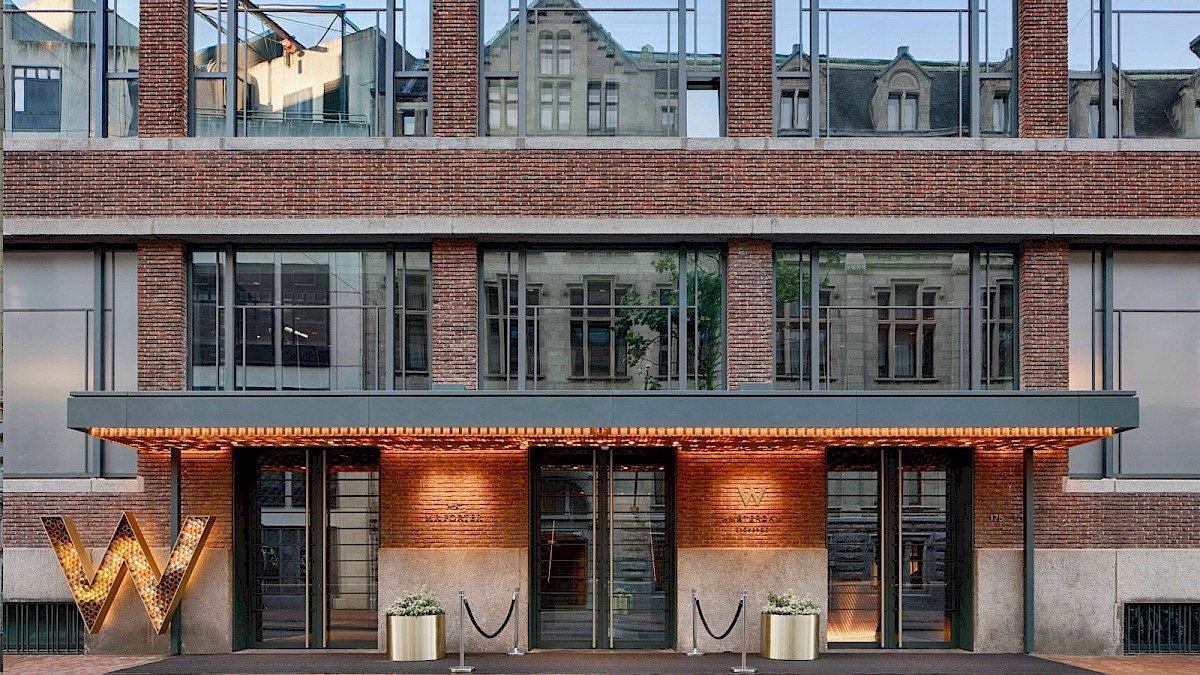
Together with Floris Cornelisse, Job Floris and Hans van der Heijden, Jan Peter Wingender has taken a stand for a necessary renewal from within the discipline of architecture itself. In de October issue of the Dutch architectural magazine ‘De Architect’ the editor Harm Tilman interviewed the four architects and wrote about their search for alternatives that the present architecture can offer.
de Architect >

Office Haratori and Office Winhov have been announced as the winner of the design competition for the new flagship store of the jeweller Bucherer, a 127-year-old family company, on the prestigious Bahnhofstrasse in Zürich. The project involves the renovation of the existing building from 1961 and the design of the new facade.
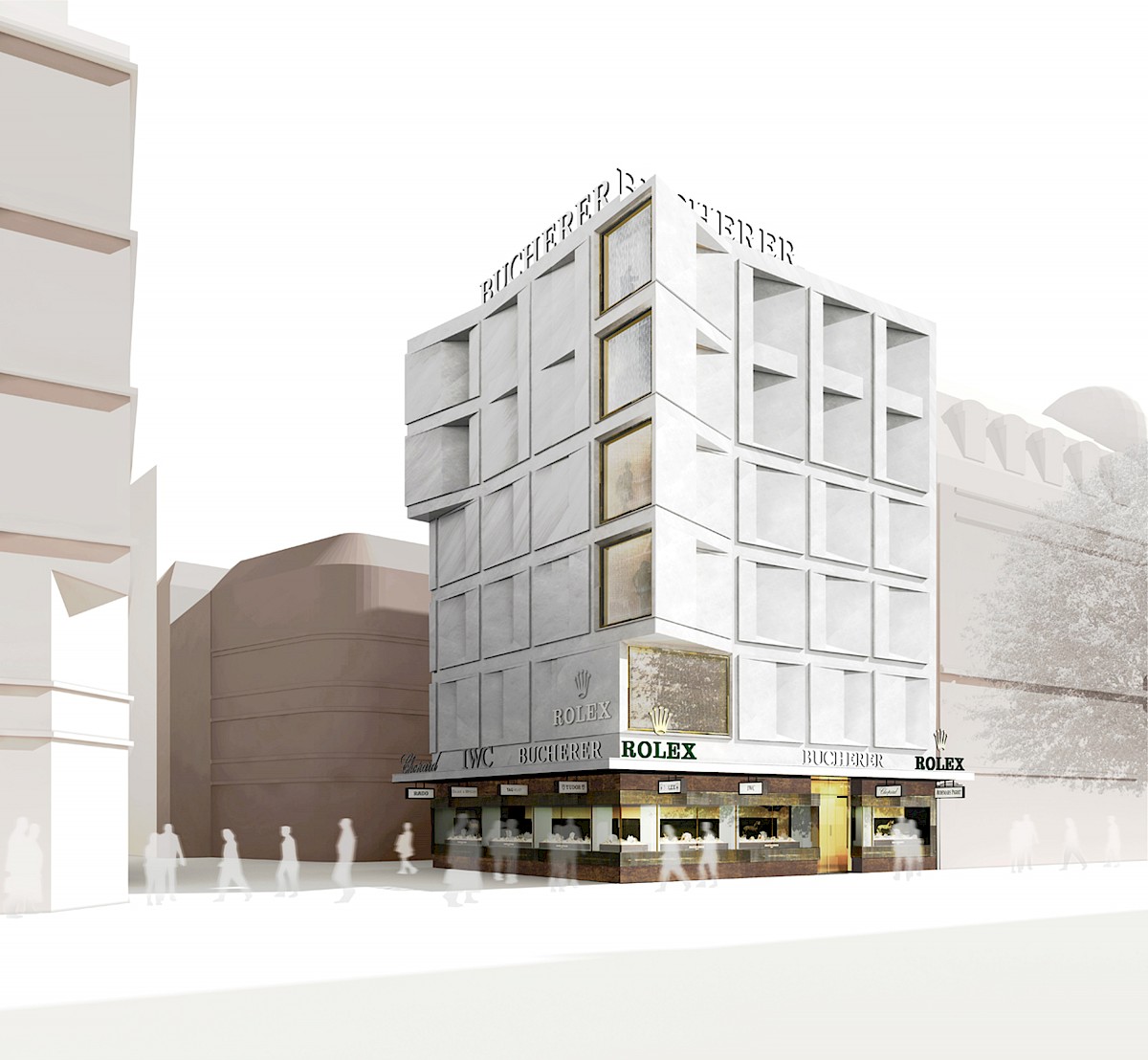
W Hotel Amsterdam is the first monumental building in the Netherlands to receive the sustainable BREEAM very good certificate. The certificate was given to the team Office Winhov, DPA Cauberg-Huygen , C2N and SPARK Intelligent Design in a ceremonial event during the symposium of the Dutch Green Building Counsel. The transformation and renovation of this historical monument into a 5 star hotel was done by Office Winhov and the interiors by BK architecture.
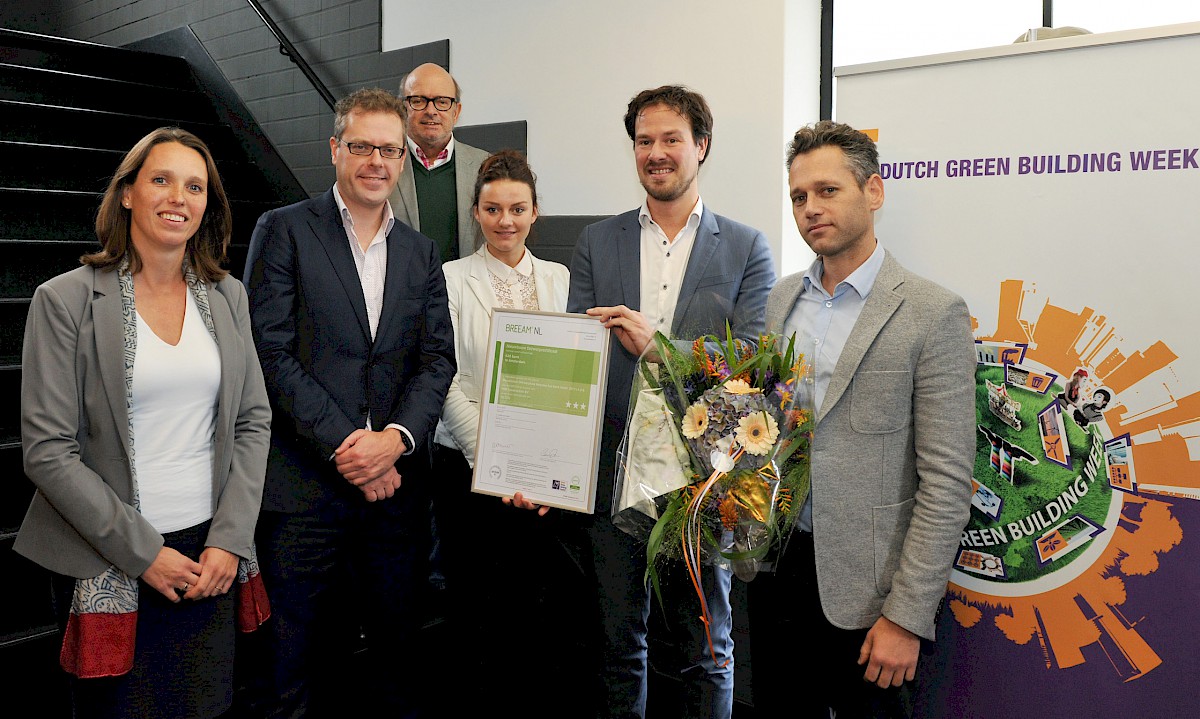
The Forum publication ‘building upon building’ presents a collection of dialogues between contemporary European architects and the past through their designs of imaginary extensions for existing buildings. Office Winhov is participating in the publication with the article ‘Celebrating the architecture of the banal', an intervention in Le Havre, France.
Building Upon Building
AetA 160 - FORUM Magazine
Edited by Jantje Engels and Marius Grootveld.
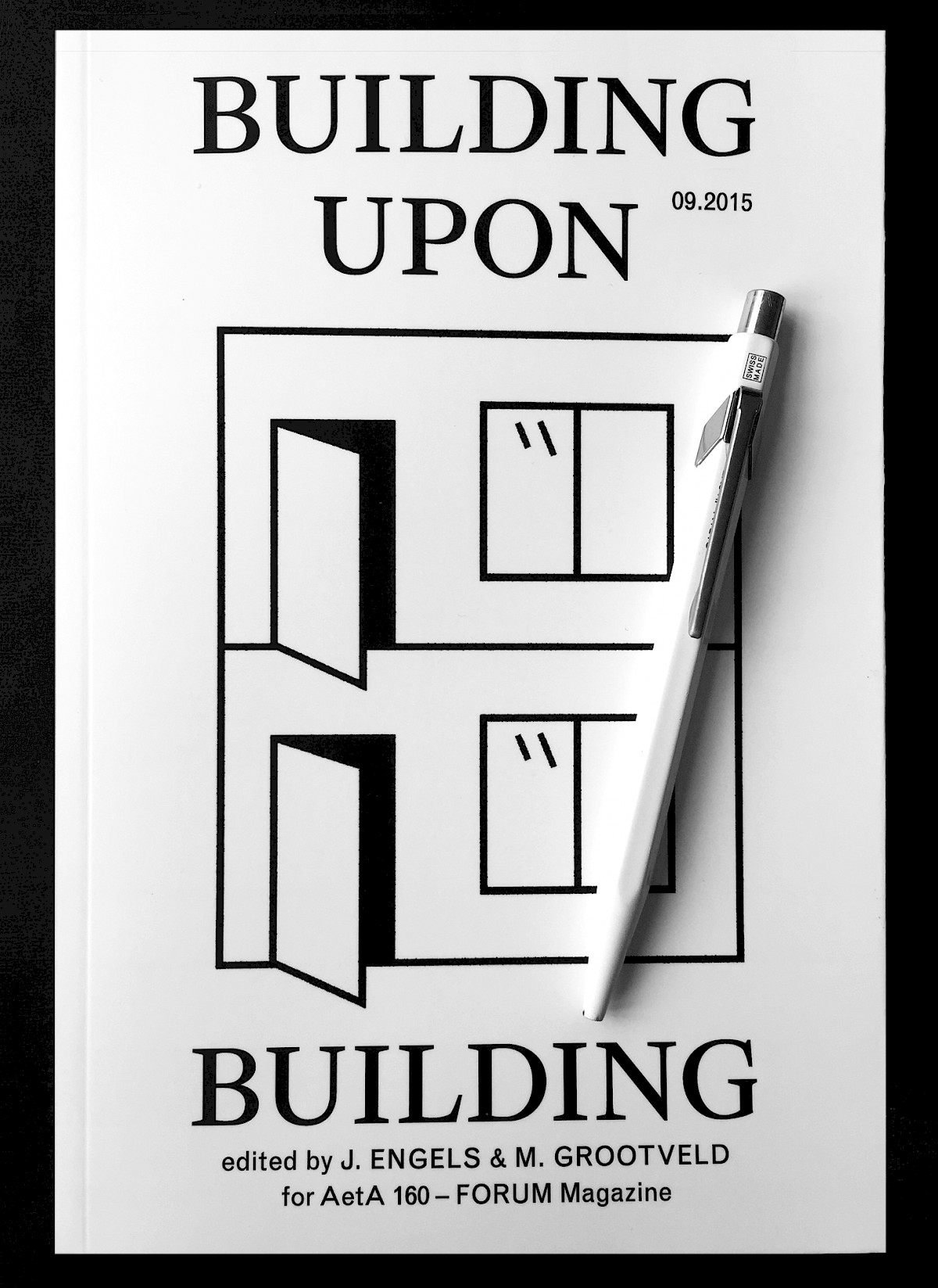
Office Winhov is participating in the WerkbundStadt Berlin 2016. The urban plan for the site in Berlin-Charlottenburg and the design for the buildings will be presented in September 2016. Photo: Stefan Müller
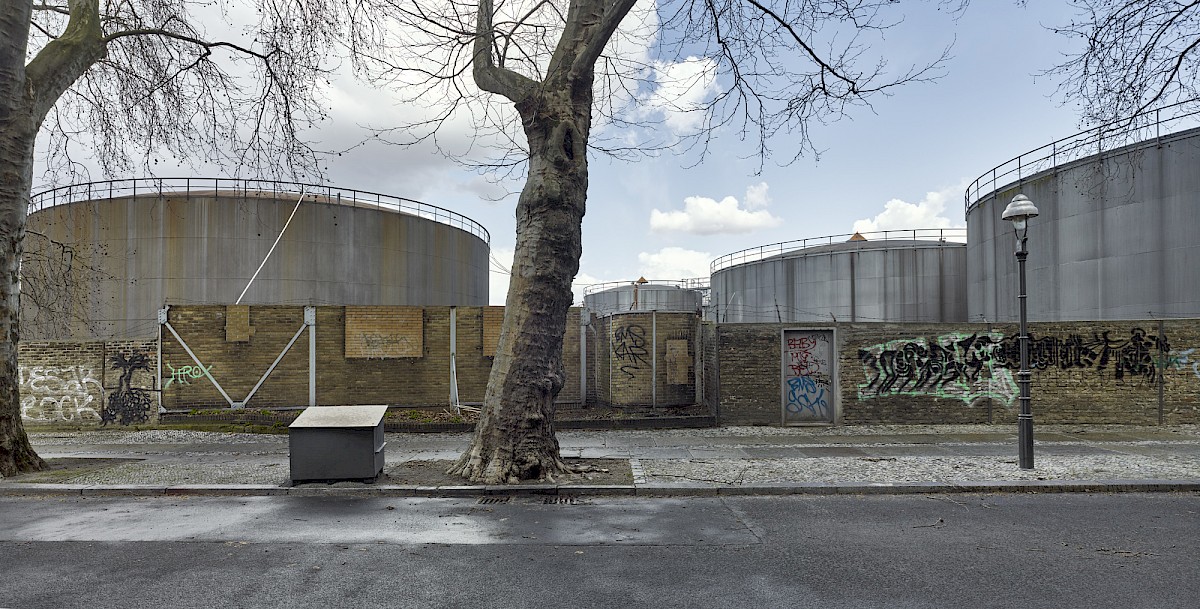
Load bearing elements at the factory. The first elements have been transported from the factory to the building site.
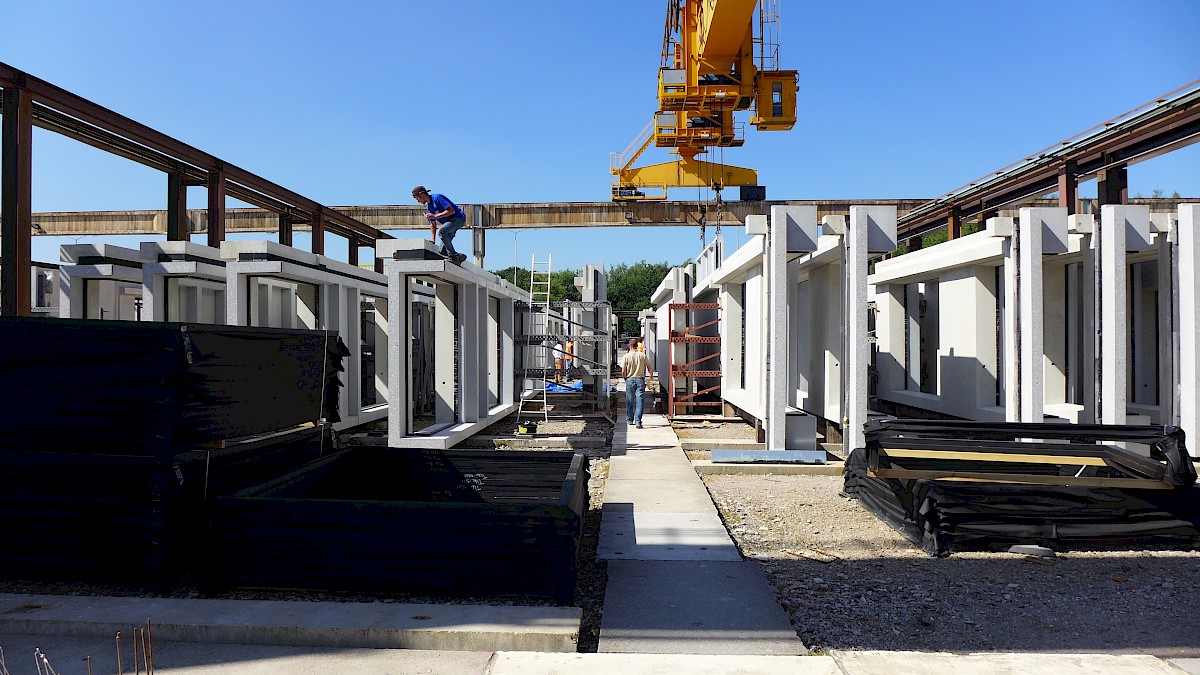
A photo of a mock up of Office haratori & Office winhov is part of the presentation 'Mockups' by the English photographer Tobias Wootton (1981). By isolating mockups form their original, spatial and architectural function Wootton presents them as found objects and by doing so enhance their abstract and visual character. The photographer has printed several mockups in the format of an advertising poster. The posters are exhibited on the facade of the F + F Schule für Kunst und Design in Zürich. 'Mockups' is part of the manifestation Art Altstetten Albisrieden and can be visited until 13 September 2015. Address: Flurstrasse 89, Zürich
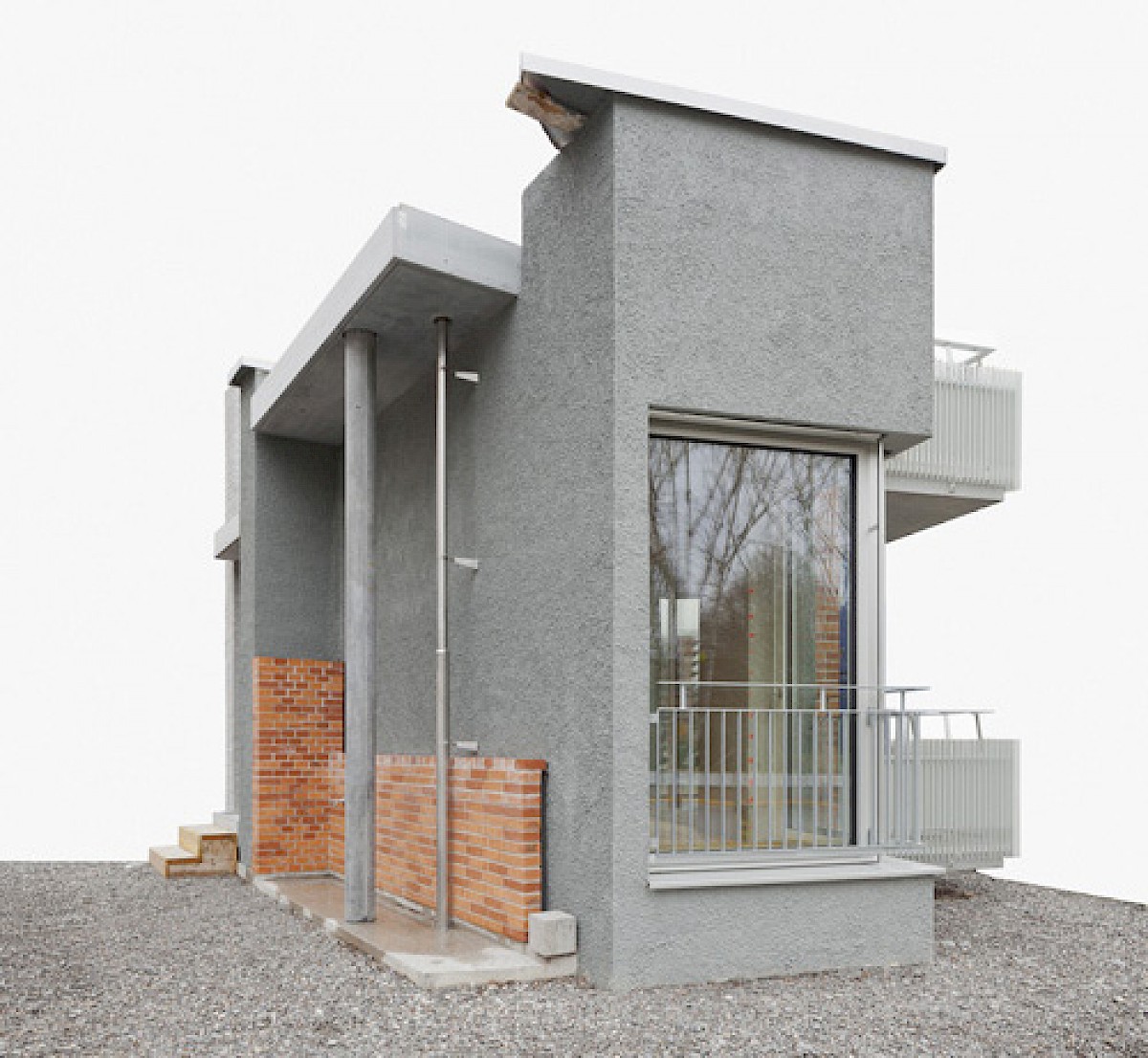
The Duchess restaurant in the former KAS Bank Amsterdam is officially open. The monumental building was transformed and restored into the new W Hotel Amsterdam by Office Winhov with interior by BK.

On Thursday June 18 Architectenweb organized the Big Leisure Congress in Dordrecht. The congress focused on the design and concept behind hotels, sport facilities and cultural buildings in the Netherlands. Office Winhov contributed with a lecture on City Hotels, which focused on the transformation of monumental buildings in Amsterdam into hotels and the role that these hotels take in the development of the city. The lecture was based on a recent study on City Hotels by Office Winhov. More information > Architectenweb (NL)

Local Hero 12; Heinz Bienefeld, Cologne. By Peter Meijer
photo: Heinz Bienefeld, Tabernakel in der Kirche St. Bonifatius © Lucas Roth
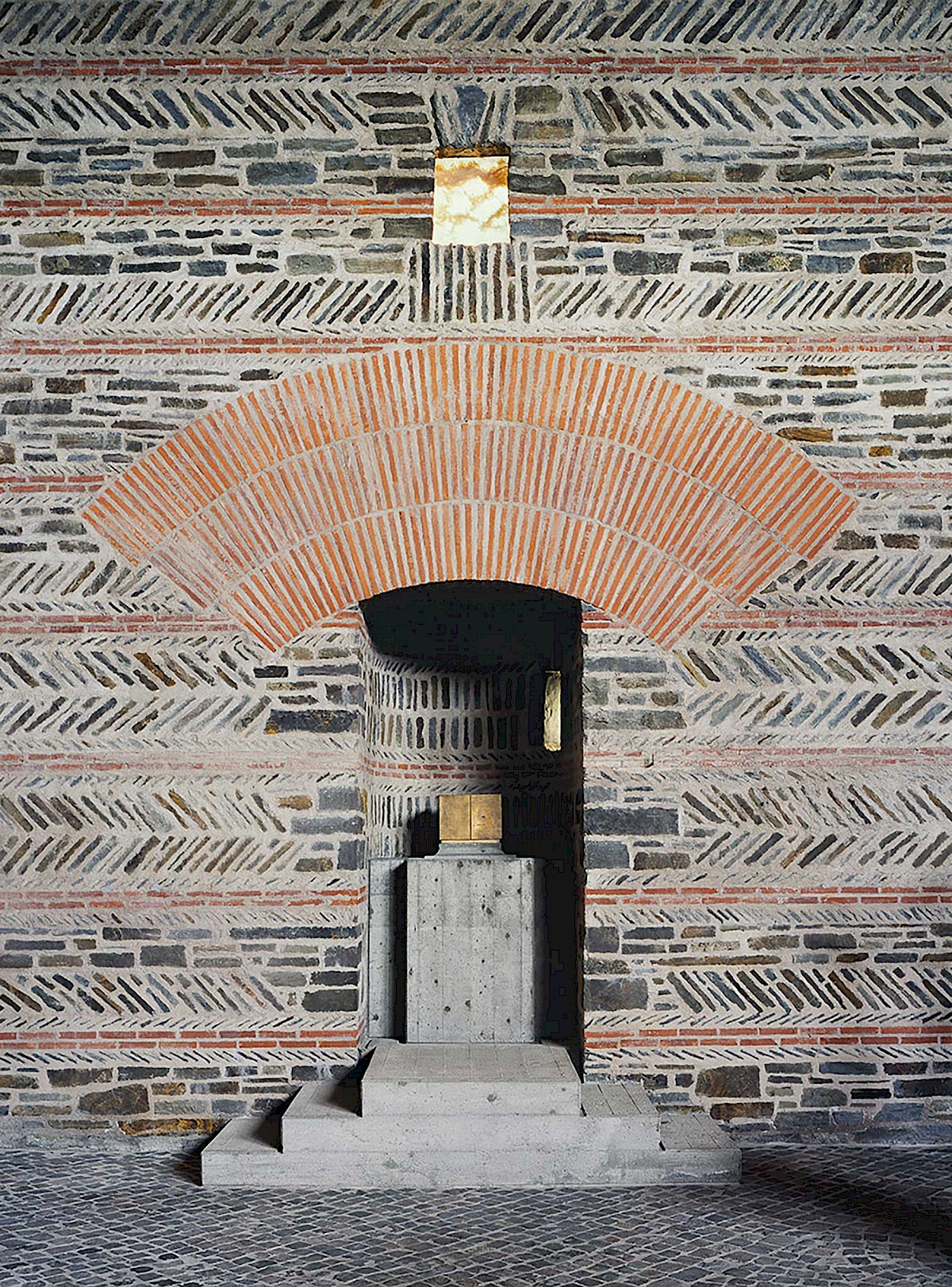
Construction has started for 300 student apartments at the campus of the University of Technology Eindhoven
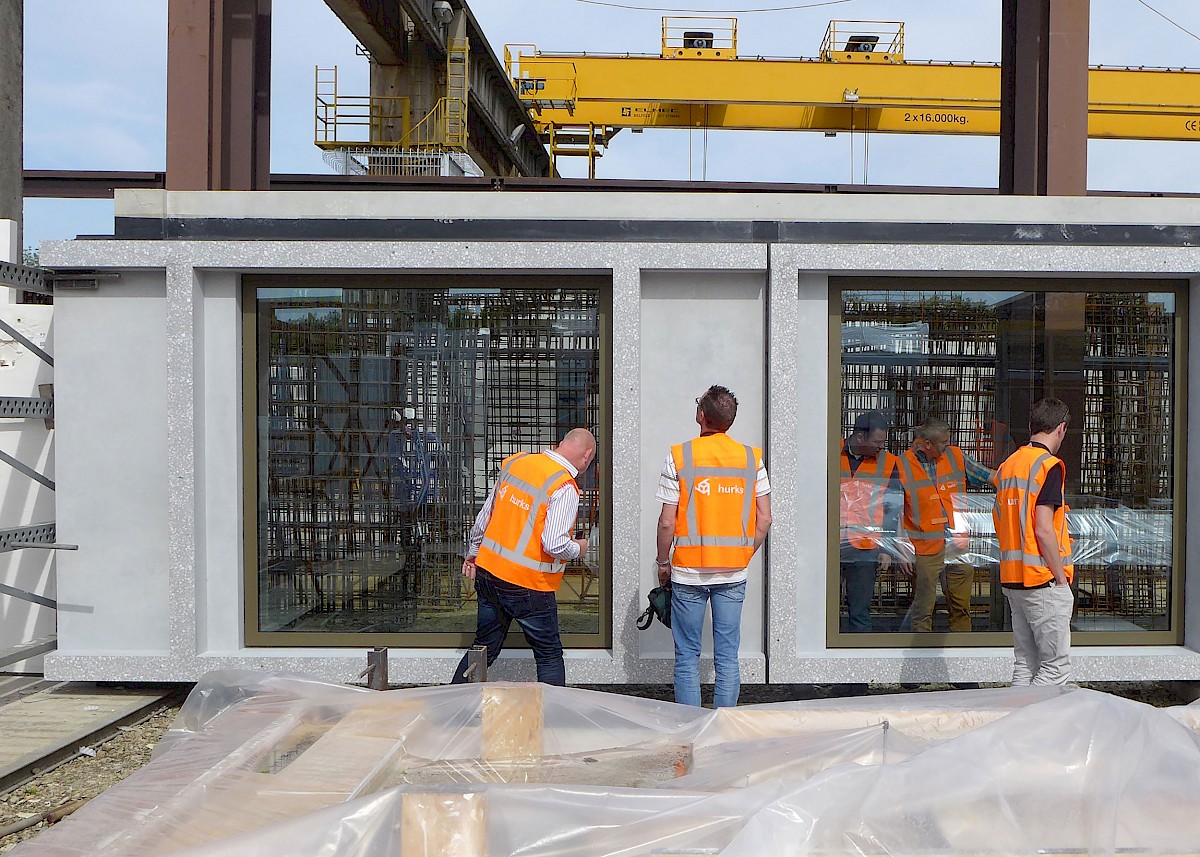
New assignment for 23 houses in the Pardijshof, Nieuwe Crooswijk Rotterdam

We have started the design of 3 buildings with 75 dwellings in Jeroen Bosch Park, Den Bosch
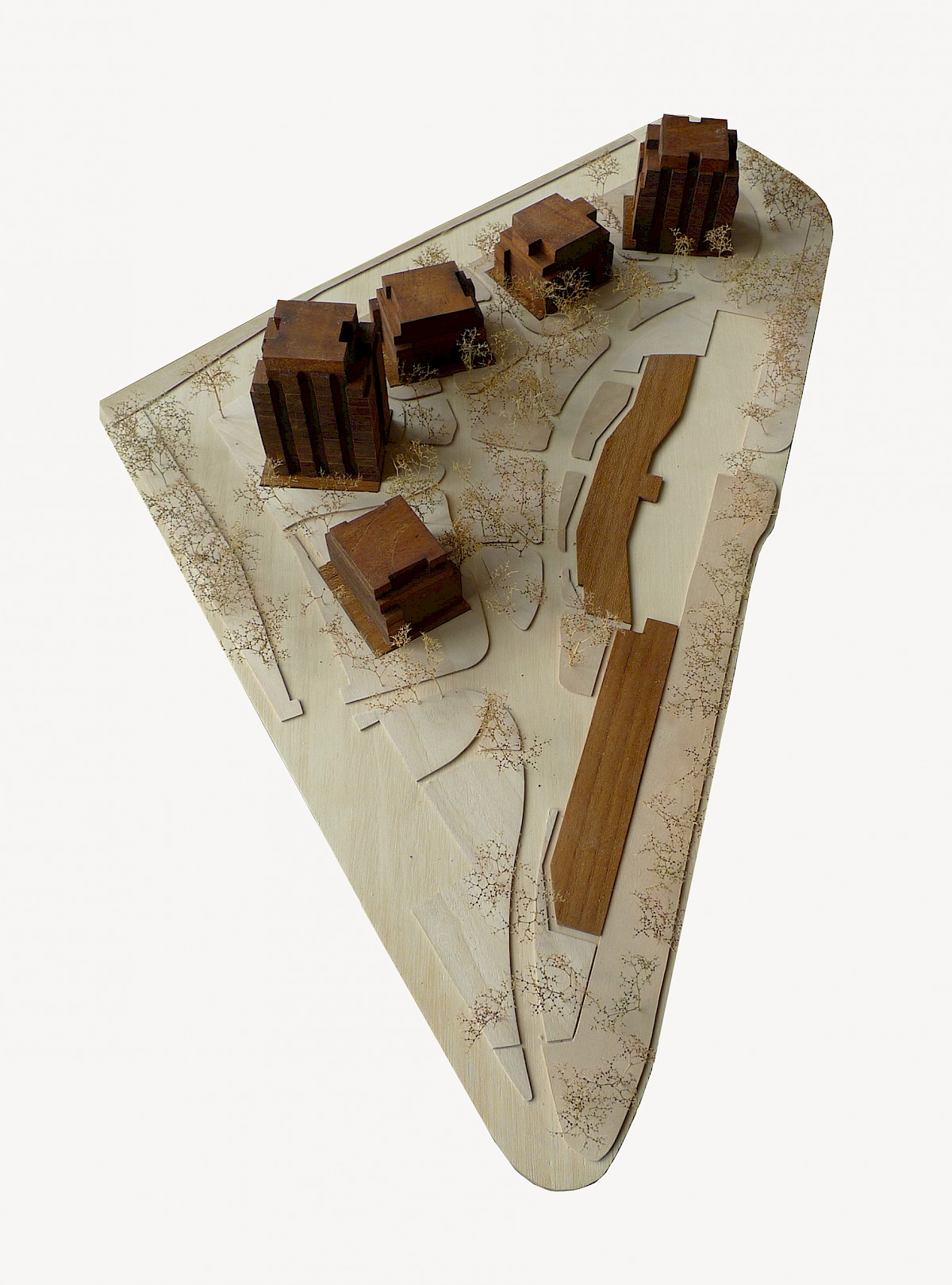
ARCAM, the municipality of Amsterdam and Office Winhov have organised a discussion entitled Learning From City Hotels. The event organised to mark the end of the exhibition of the research project 'City Hotels', will focus on insights into the project and its outcomes and will feature commentary by René van Schie, Paul Rosenberg and Jeroen Schilt, Jan Peter Wingender and Engin Celikbas. More information > ARCAM
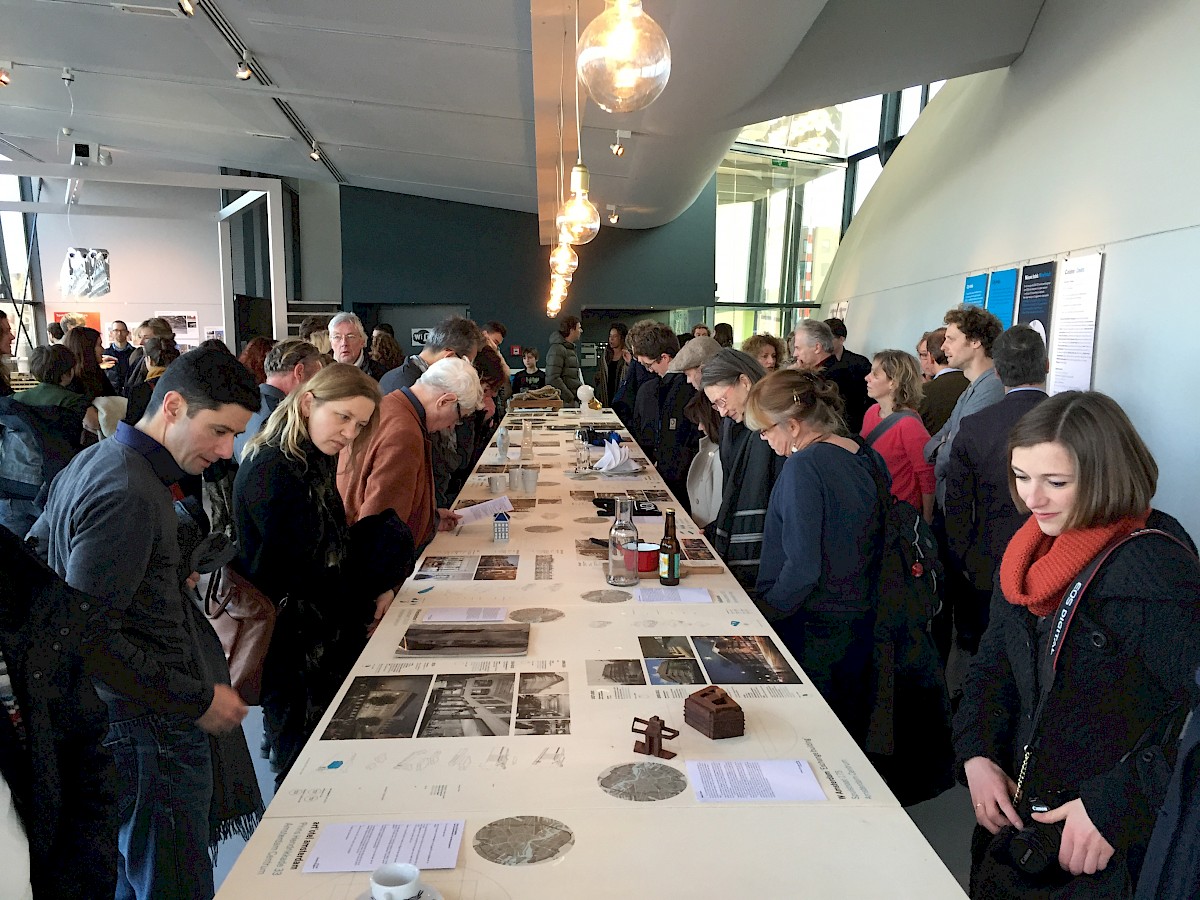
The team of Office Haratori, Office Winhov and Territioria is selected for the testplanning phase of the HSLU campus in Horw, Luzern. The assignment is to develop a masterplan for the campus and the renovation and extension of the existing buildings of the Architecture and Technique department.
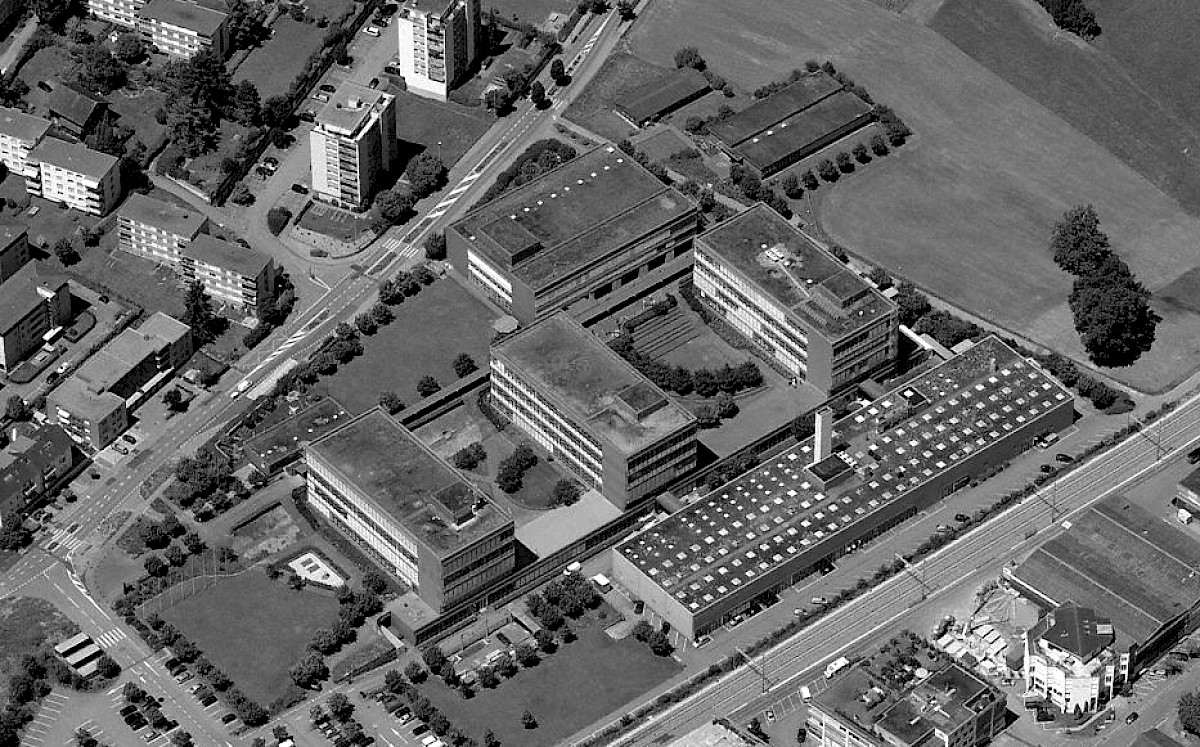
In the interview Stumbling Block, three architects, experienced in the use of brickwork, discuss the pros and cons of the material, its possibilities and renaissances and talk about the direction in which this material and the way we use it could develop. Matthias Kohler, Charles Pictet and Jan Peter Wingender in discussion with Tibor Joanelly and Ronald Züger.

First inhabitants move into our recently finished care complex Maaisbaai with 27 apartments, 3 care groups for the elderly and a care building
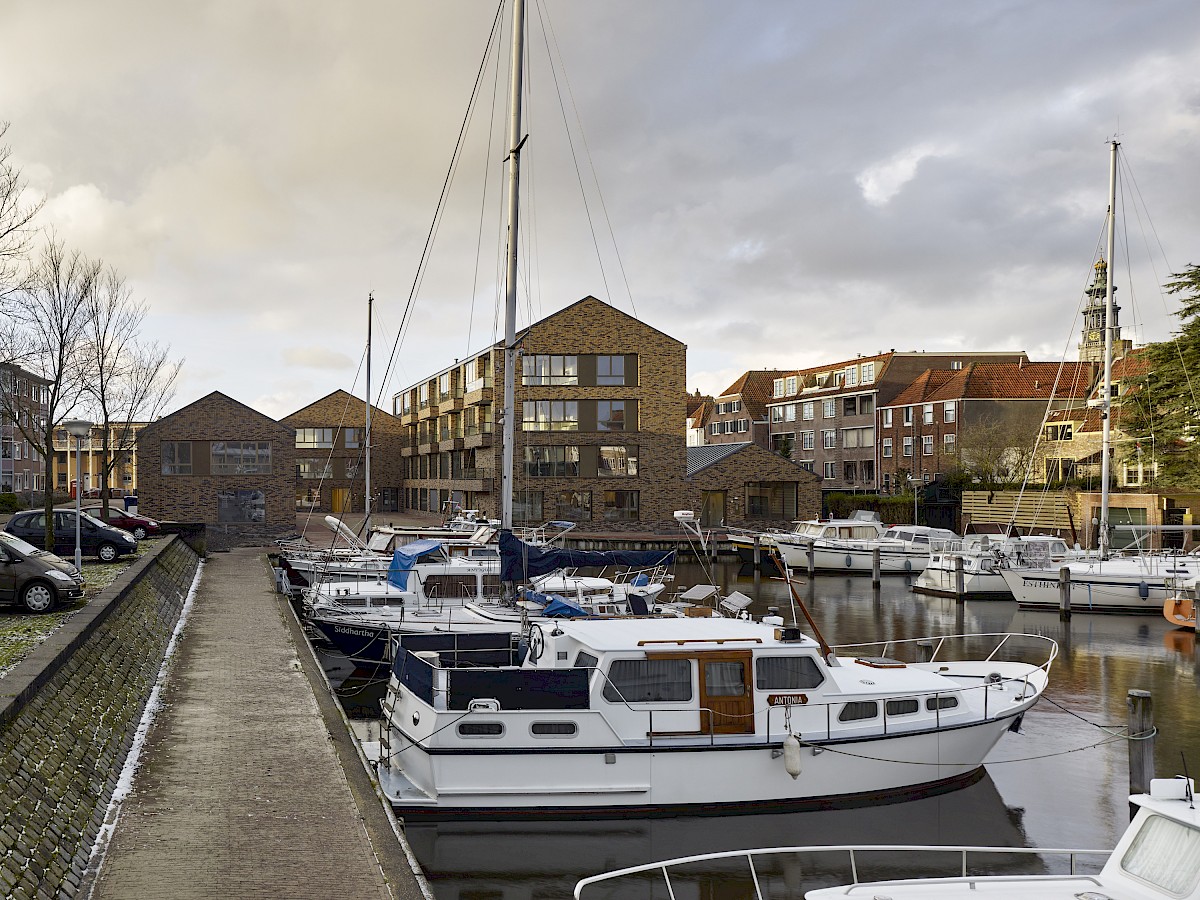
'City Hotels’ is an exhibition by Office Winhov and Arcam over fifteen distinctive or monumental buildings in amsterdam that have been transformed into hotels. In recent years a wide variety of building types including former schools, banks and offices have been converted into hotels with features that have been made accessible not only to guests but to the people of Amsterdam. Opening on saturday, January 17th at 15.30.
More information > ARCAM
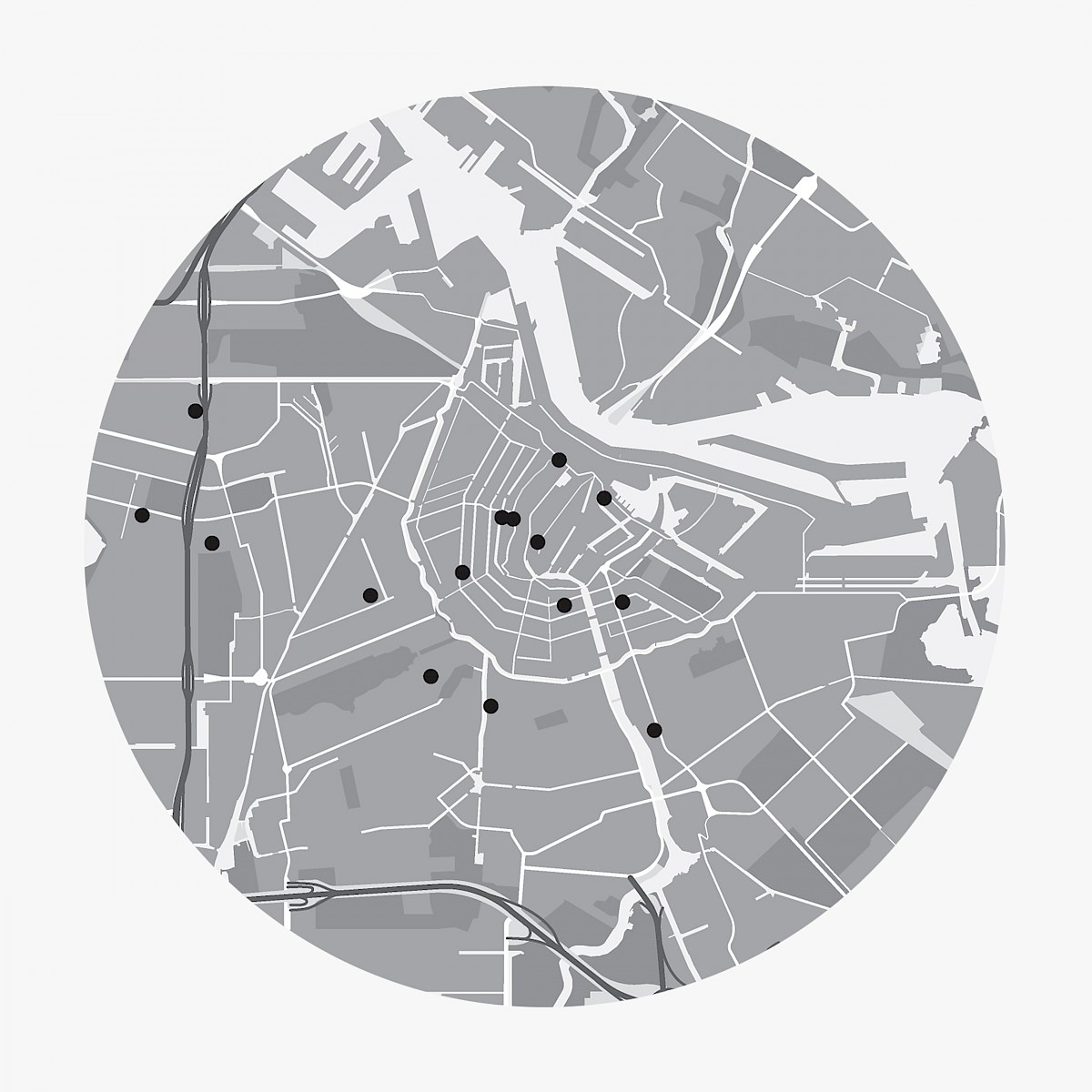
Demolition has begun on the site for the construction of the new project in Den Helder. The project will redevelop a prominent corner site in the city with a series of buildings containing 15 apartments and 6 single family houses.
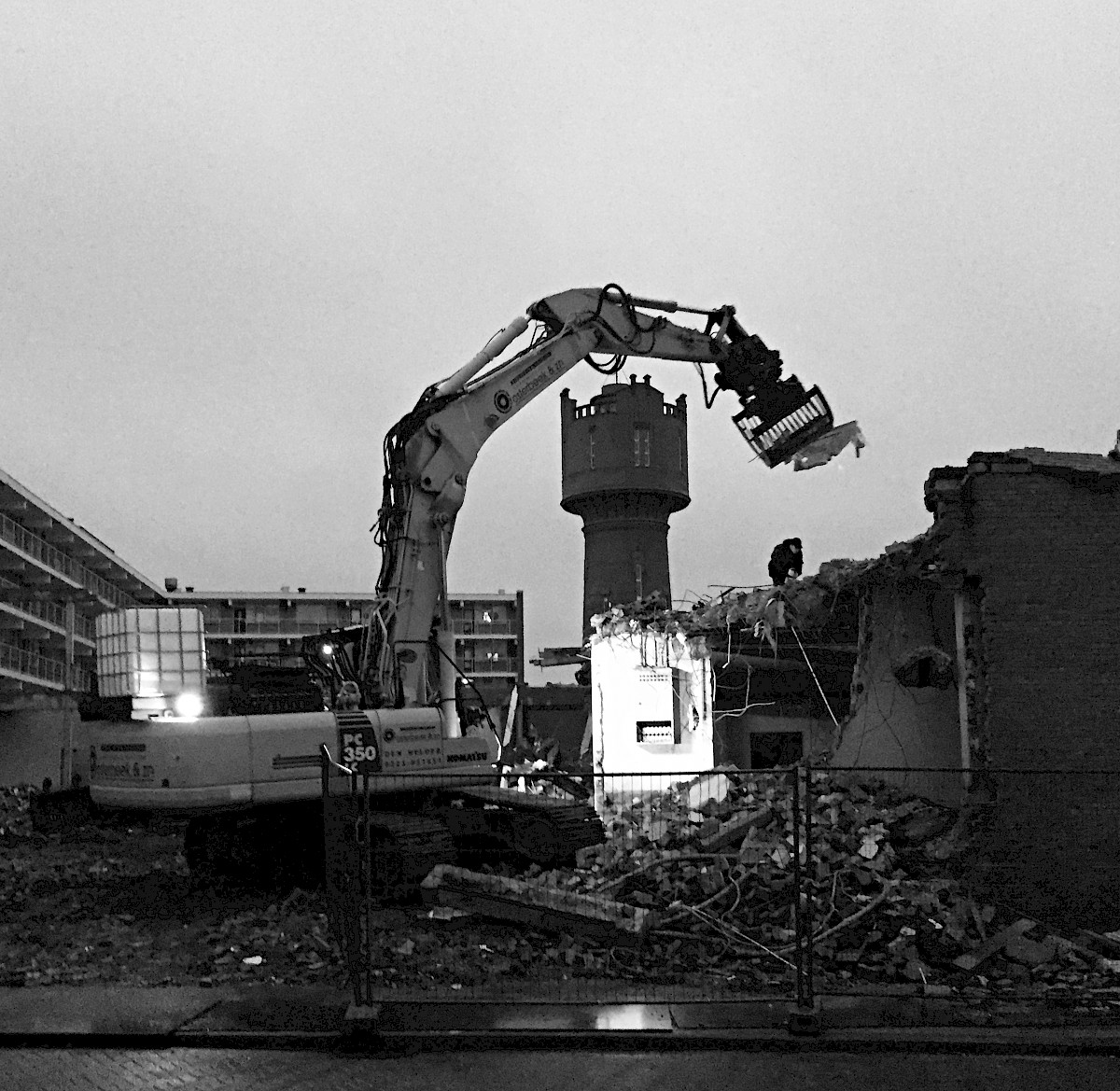
The residential tower Zölly has been awarded the Silbernen Hasen; the Swiss architecture prize by Hochparterre.
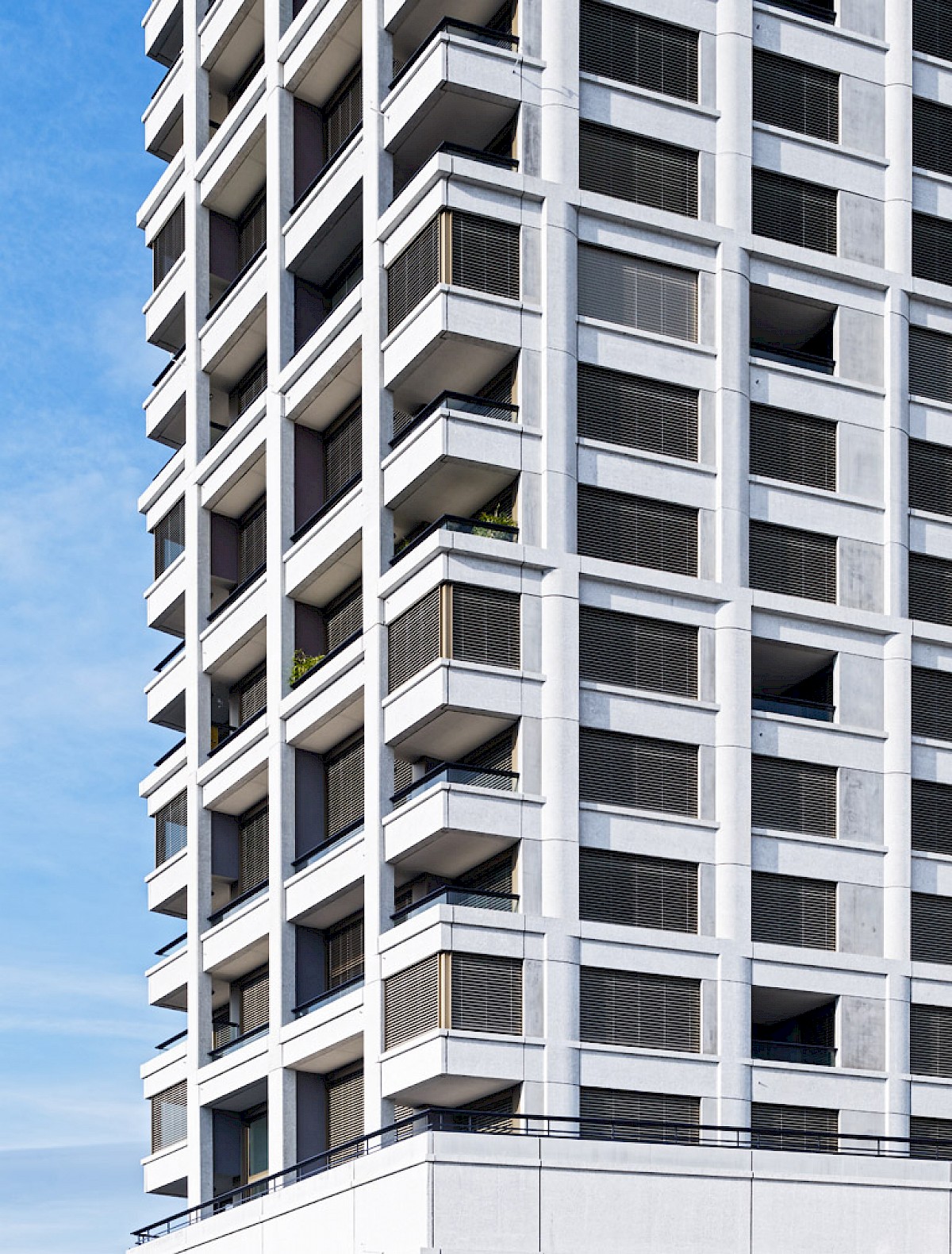
W Amsterdam which is under construction in the former Telephone Exchange on Dam Square, will be expanded with the adjacent former KAS Bank building. This National Monument is being restored and transformed by Office Winhov and BK Architecture.
More information at Starwood media centre >
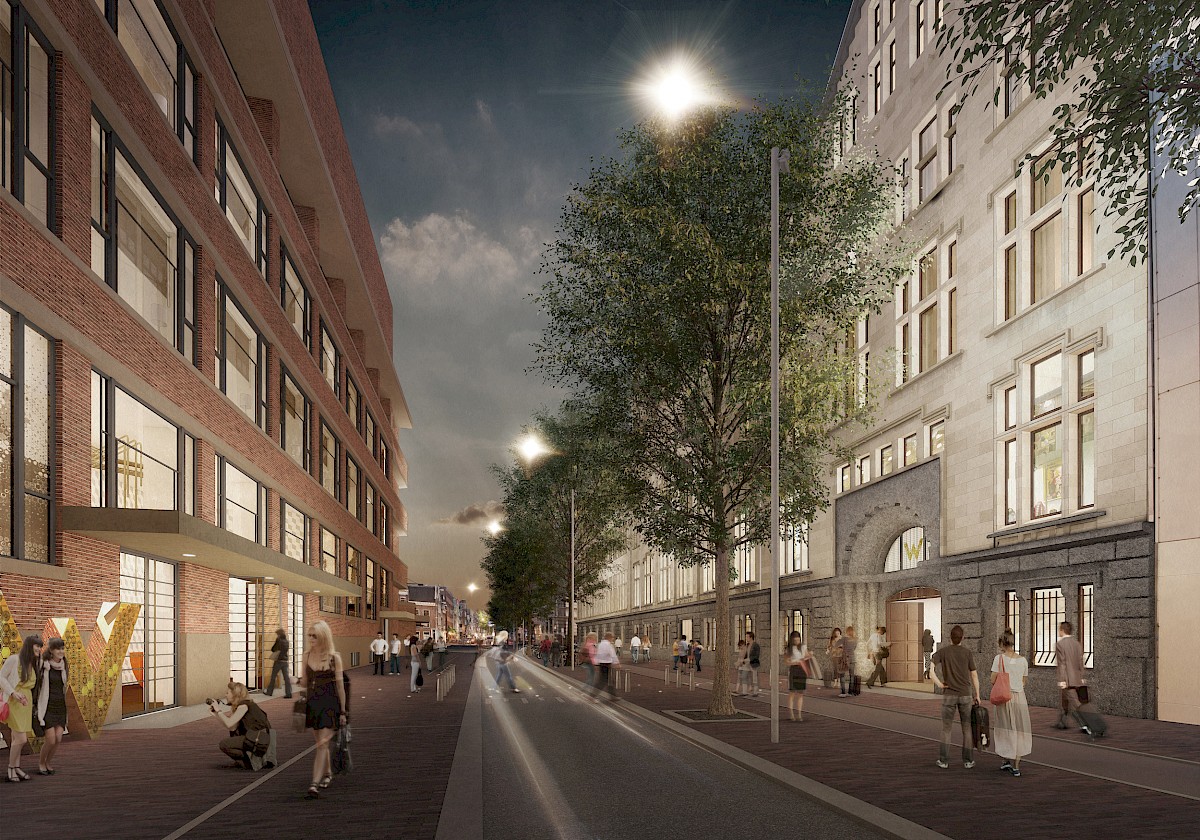
The 1:1 mock-up of our housing project at Freilager Albisrieden Zurich has been completed
Webcam >
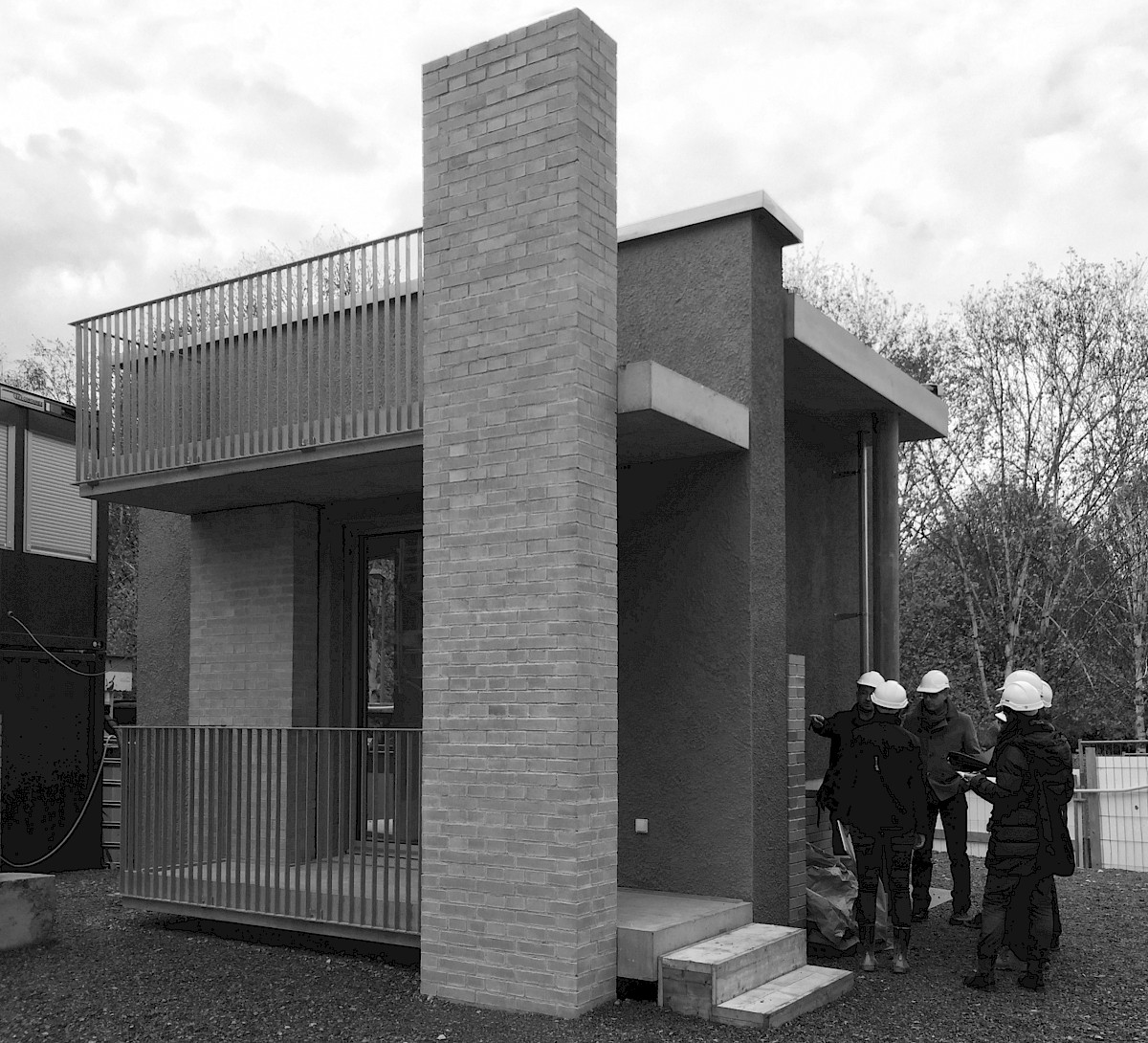
The project Bloesemplein in Zuidoostbeemster, Netherlands was awarded first prize in the Residential category.
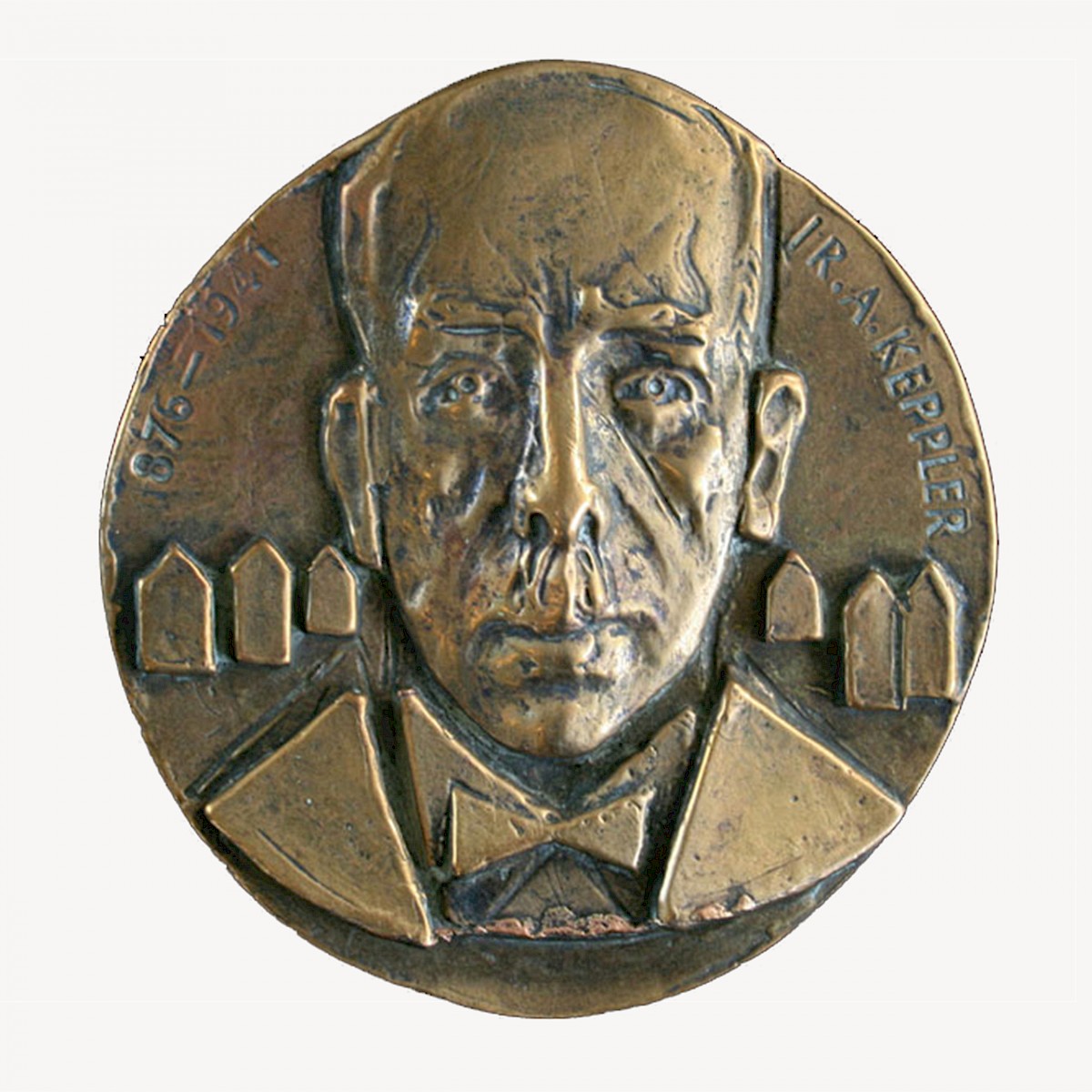
Clay plaster Workshop for office haratori at the Alpine loft Mathon, Switzerland
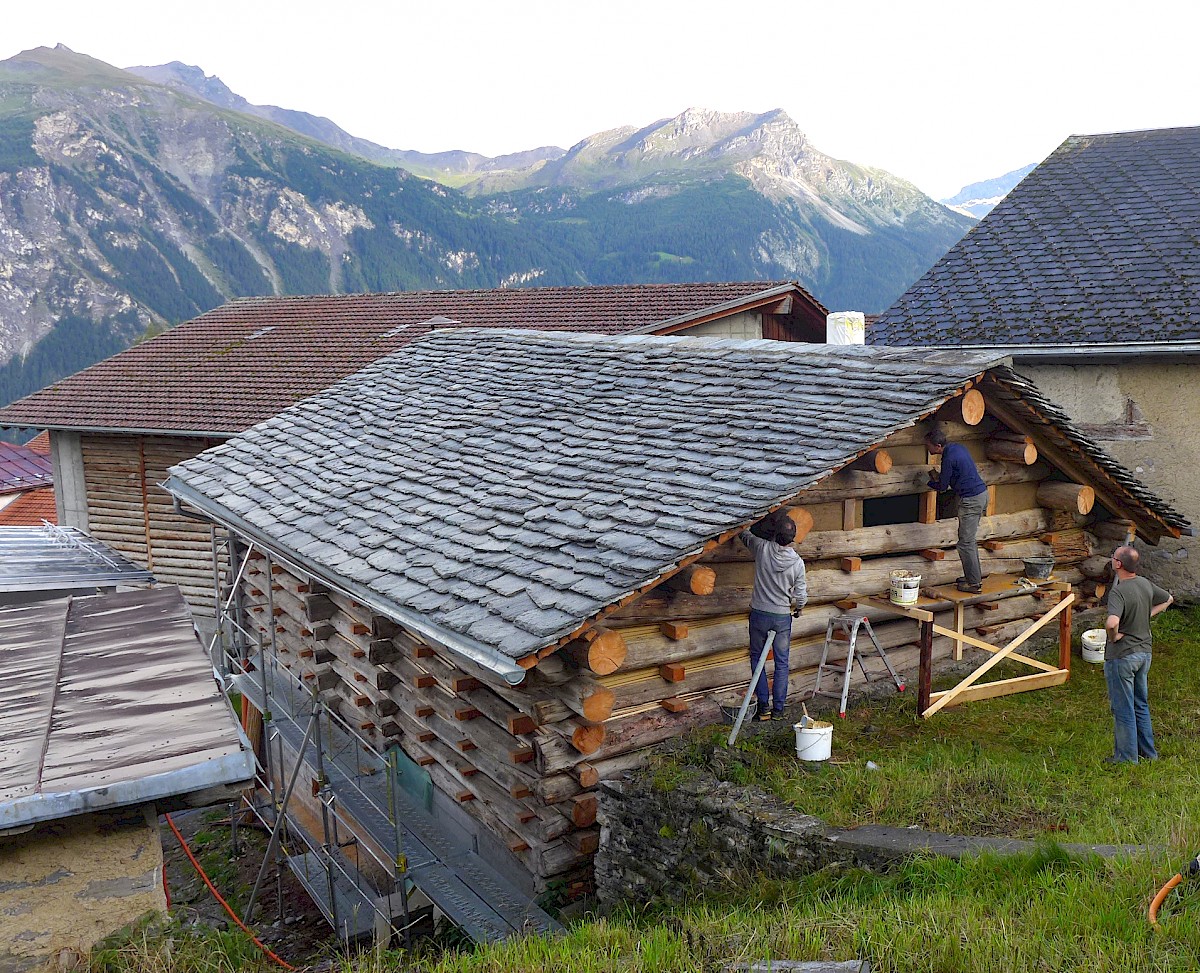
Our shops and residential complex in Oss has been completed. The project is designed by Wingender Hovenier Architecten with Van Santvoort
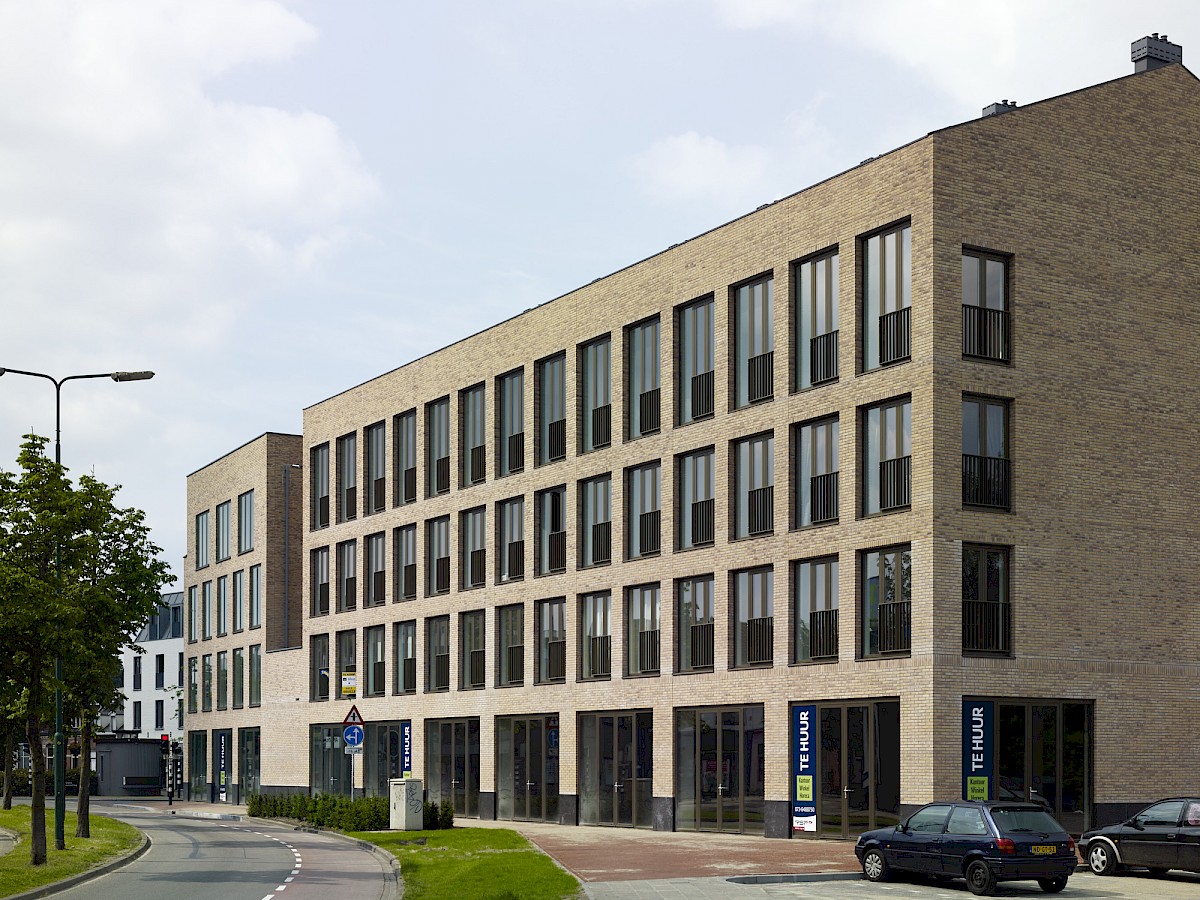
The first phase of Block 3A is completed of the residential building, day care centre by Office Winhov and Montessori school De Amstel by Liag.
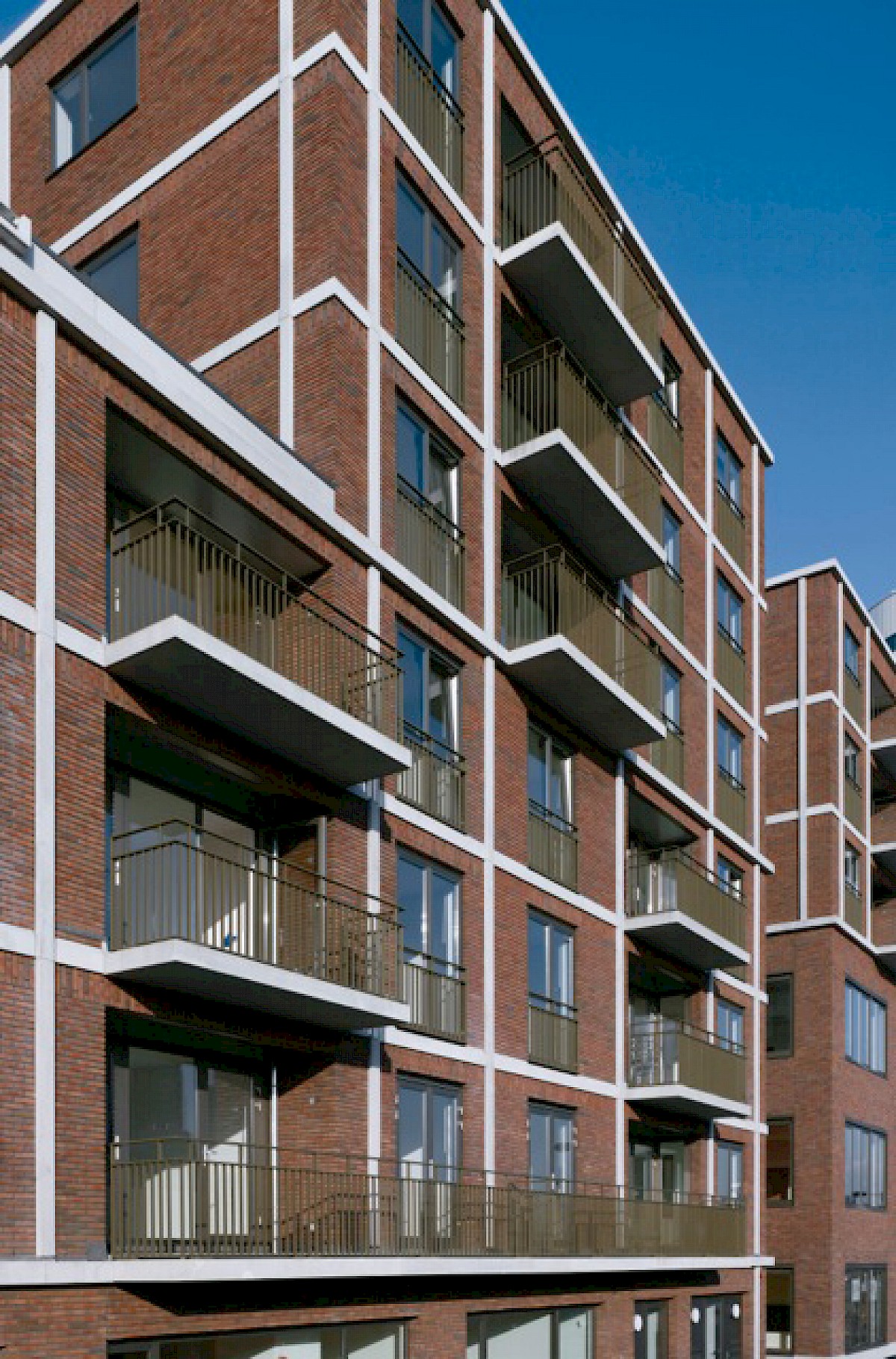
The facade of the Residential Tower Zölly is published in the latest edition of Werk, Bauen + Wohnen
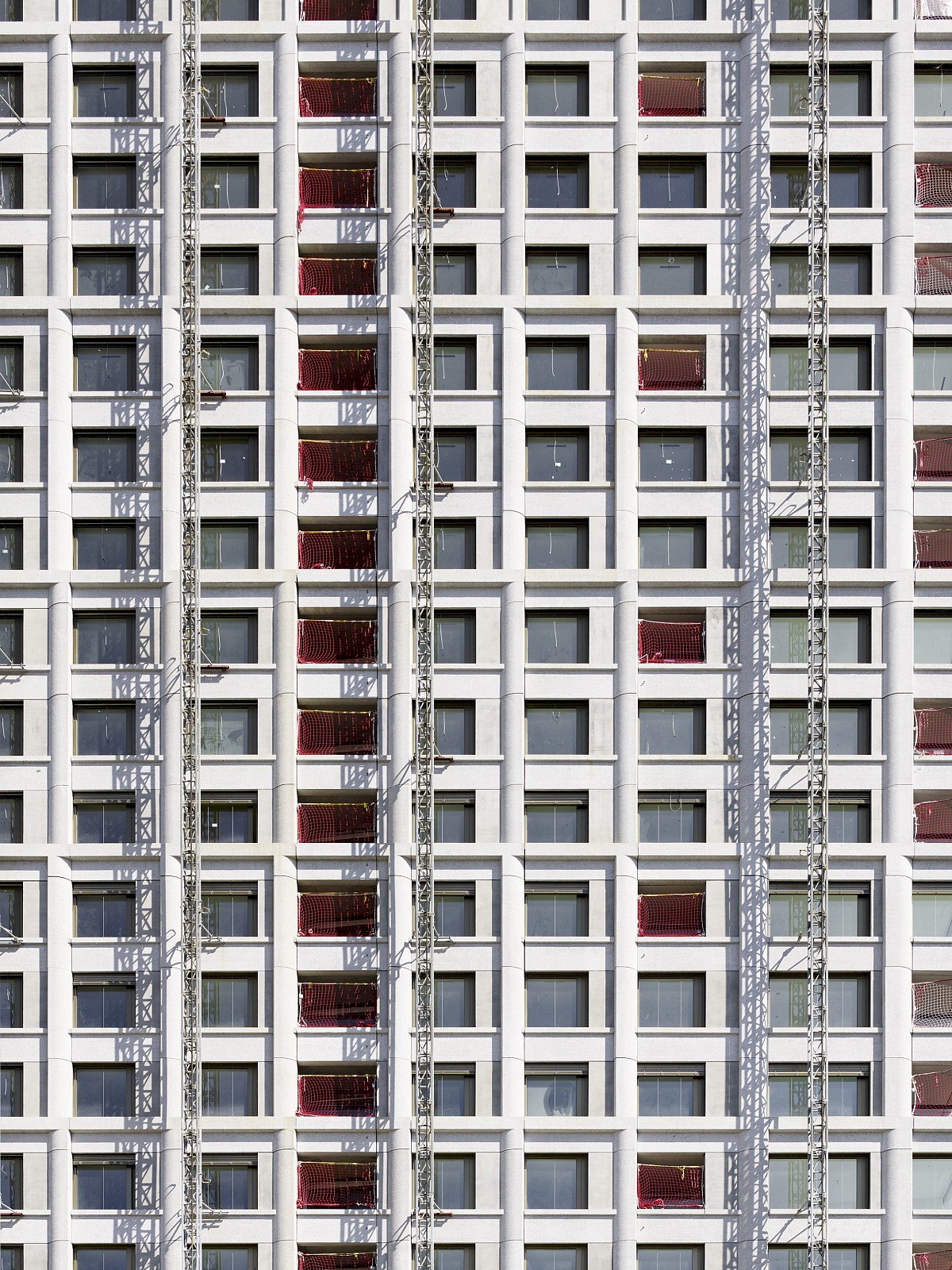
On June 12th Office Winhov and Weber Beamix hosted the First Amsterdam Architects’ Table Football Tournament. Our colleagues of Studio Nine Dots are the winners of this first edition. We're already looking forward till next time.

Joost Hovenier is co-organizer of the Raid Arctique 2014, a journey of 3400km in classic Citroëns CX from the arctic circle to Paris. The Citroën CX was designed by the architect and car designer Robert Opron in 1974. Forty years after the press presentation of the CX in Lapland, the Raid Arctique 2014 will follow the exact route of the historic Raid Arctique in 1974. The prologue is at August 26th in Kiruna, Sweden. For more information about sponsoring or participating please contact hovenier@winhov.nl.
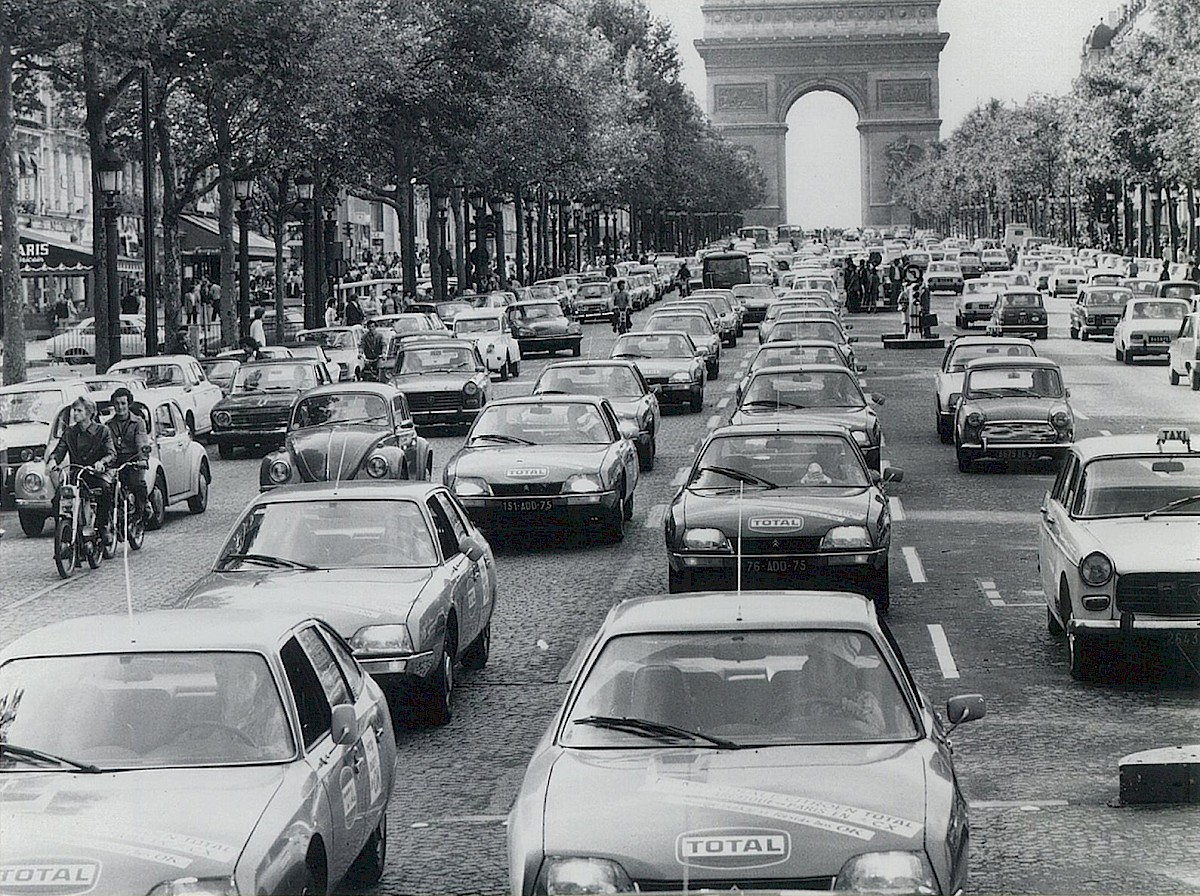
Construction has reached it's highest point of our residential and care buildings in Maisbaai Middelburg

Our project a Private house on Rieteiland Amsterdam is published in Architecture in the Netherlands Yearbook 2013/2014. The yearbook Architecture in the Netherlands is the international business card for Dutch architecture. The four members of the book’s editorial team select 30 of the outstanding projects completed in 2013 and describe the most important developments and trends that have an influence on the production and design of Dutch architecture. nai010 publishers >

The team Wingender Hovenier Architecten Amsterdam & Gottlieb Paludan Architects Copenhagen won the European tender for the new City Archive of Delft. Our team will develop the project in collaboration with Strackee (structural engineer), Spark Intelligent Design (MEP), Archisupport (quantity surveyor).
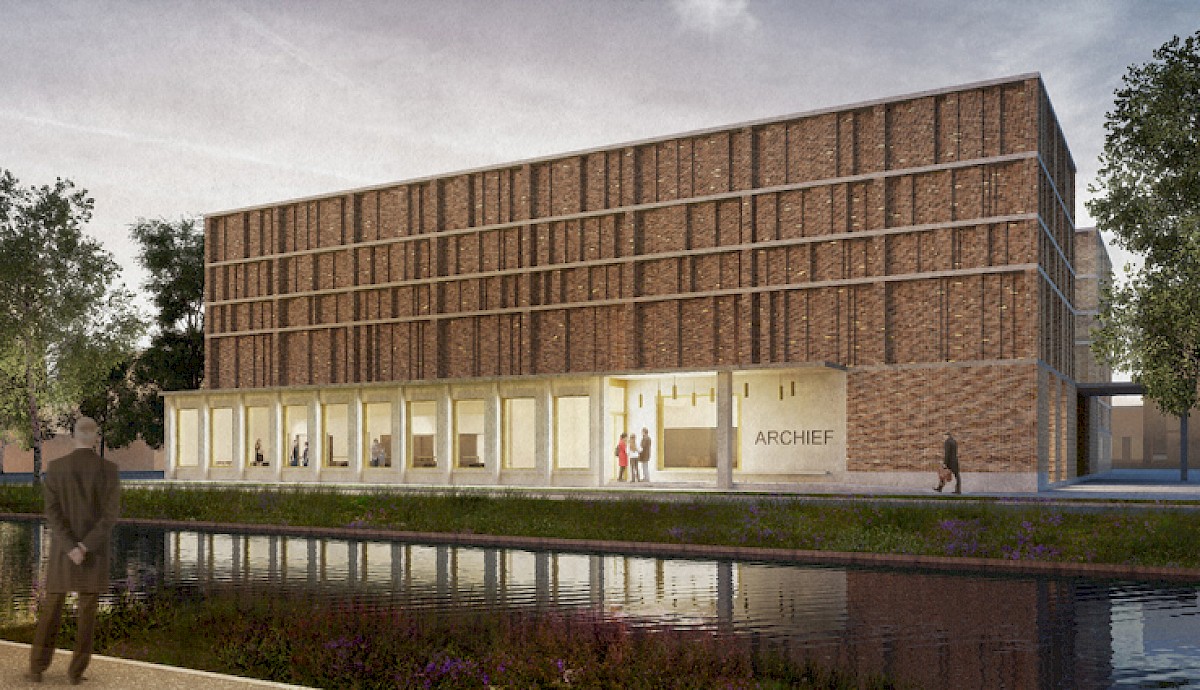
On Wednesday, March 26, the artist and photographer Bruno van den Elshout will give a lecture at our office in Amsterdam about his project 'New Horizons'. In 2012 Bruno van den Elshout photographed the North Sea Horizon every hour for one year. Creating in 366 days a collection of 8785 abstract, poetic and yet realistic portraits of the horizon. For participants please RSVP via office@winhov.nl
New Horizons >
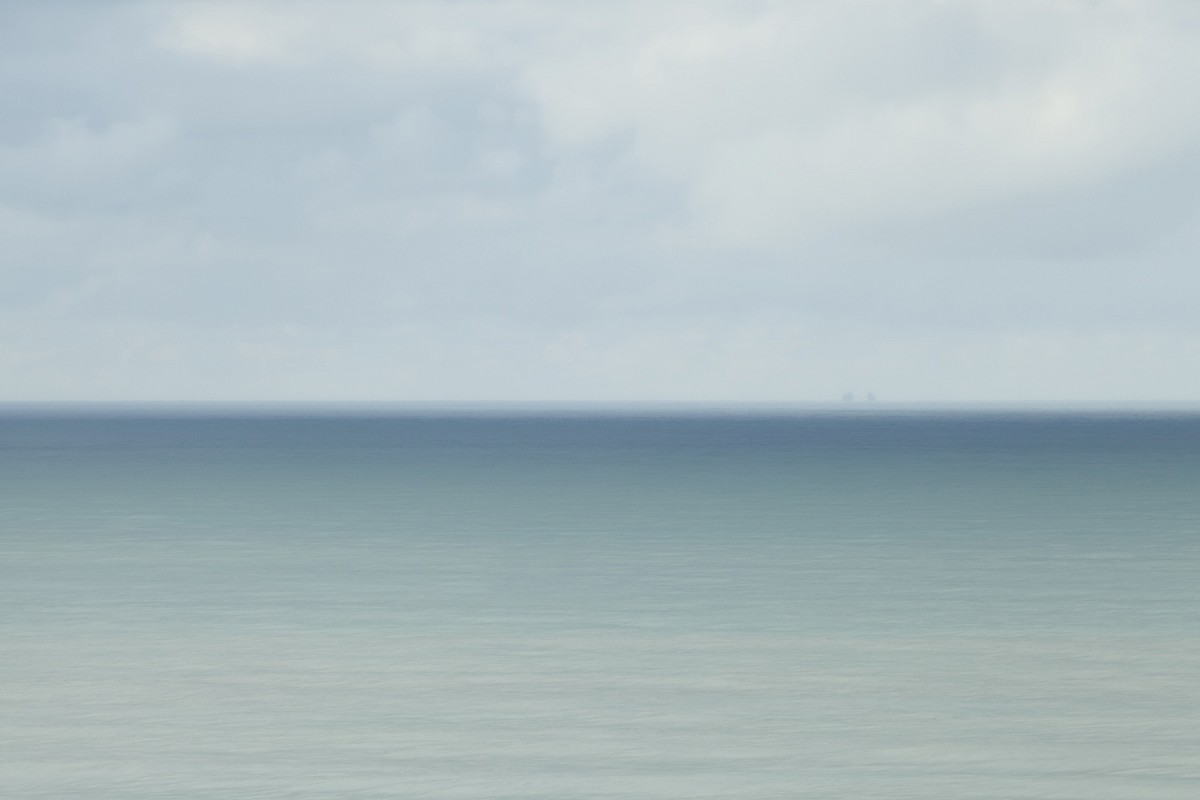
Office Winhov has been selected to design a residential complex in the centre of Den Helder
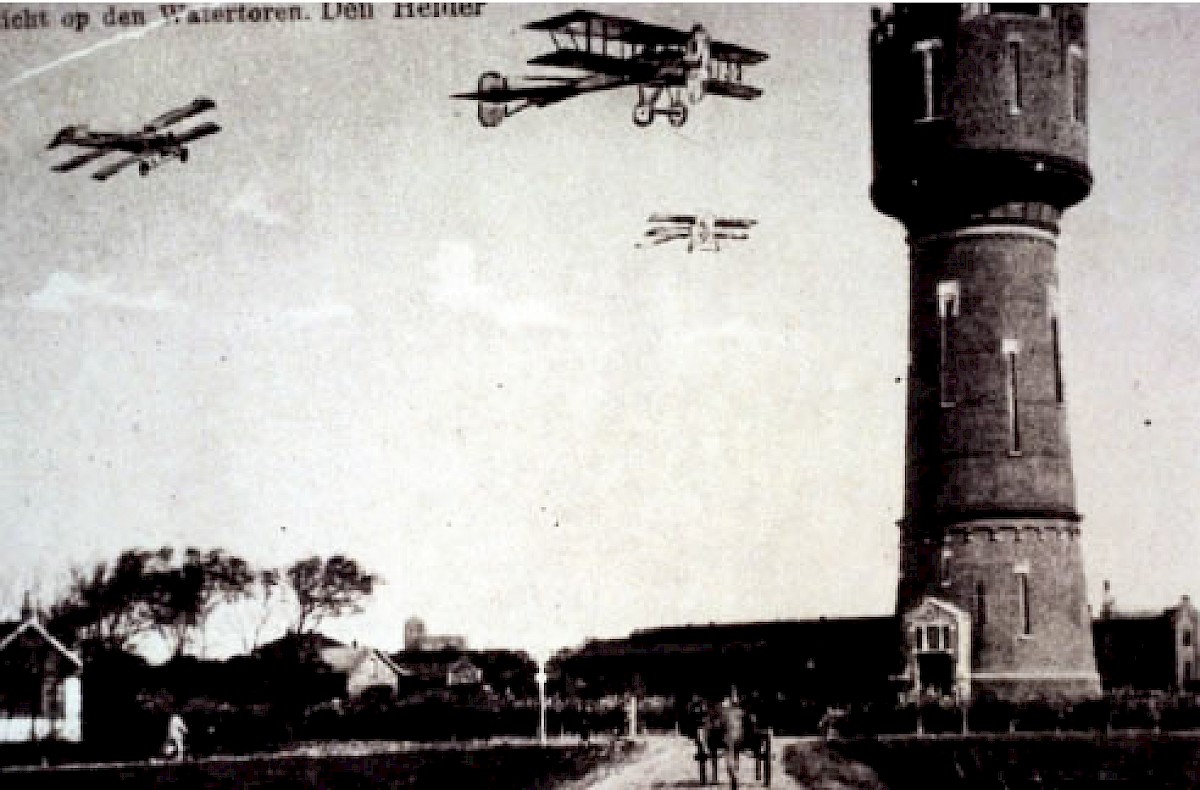
Our partner Uri Gilad has been selected for the longlist of the Prix de Rome.
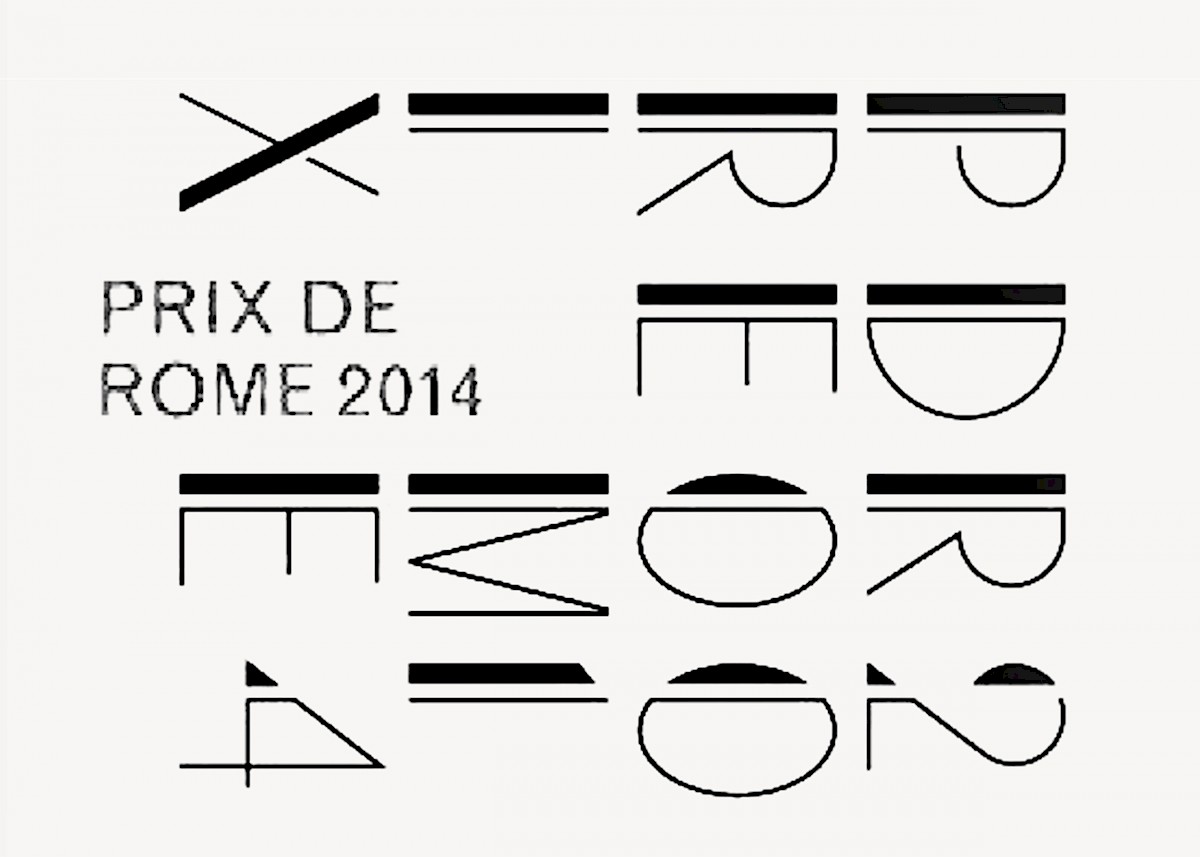
Both blocks with 5.500 m2 of shops and 134 apartments have reached the highest point.
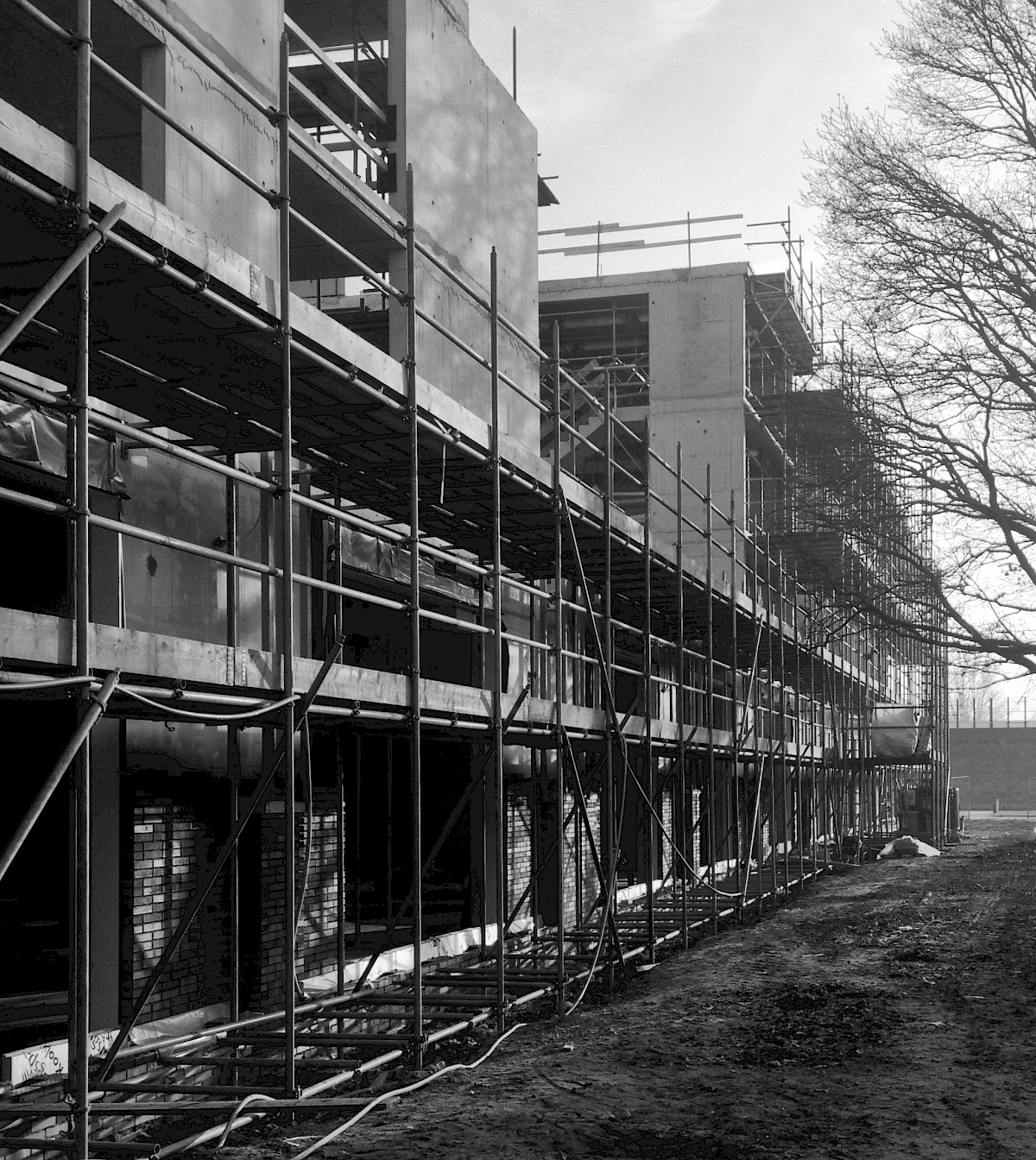
Our new name Office Winhov has been launched
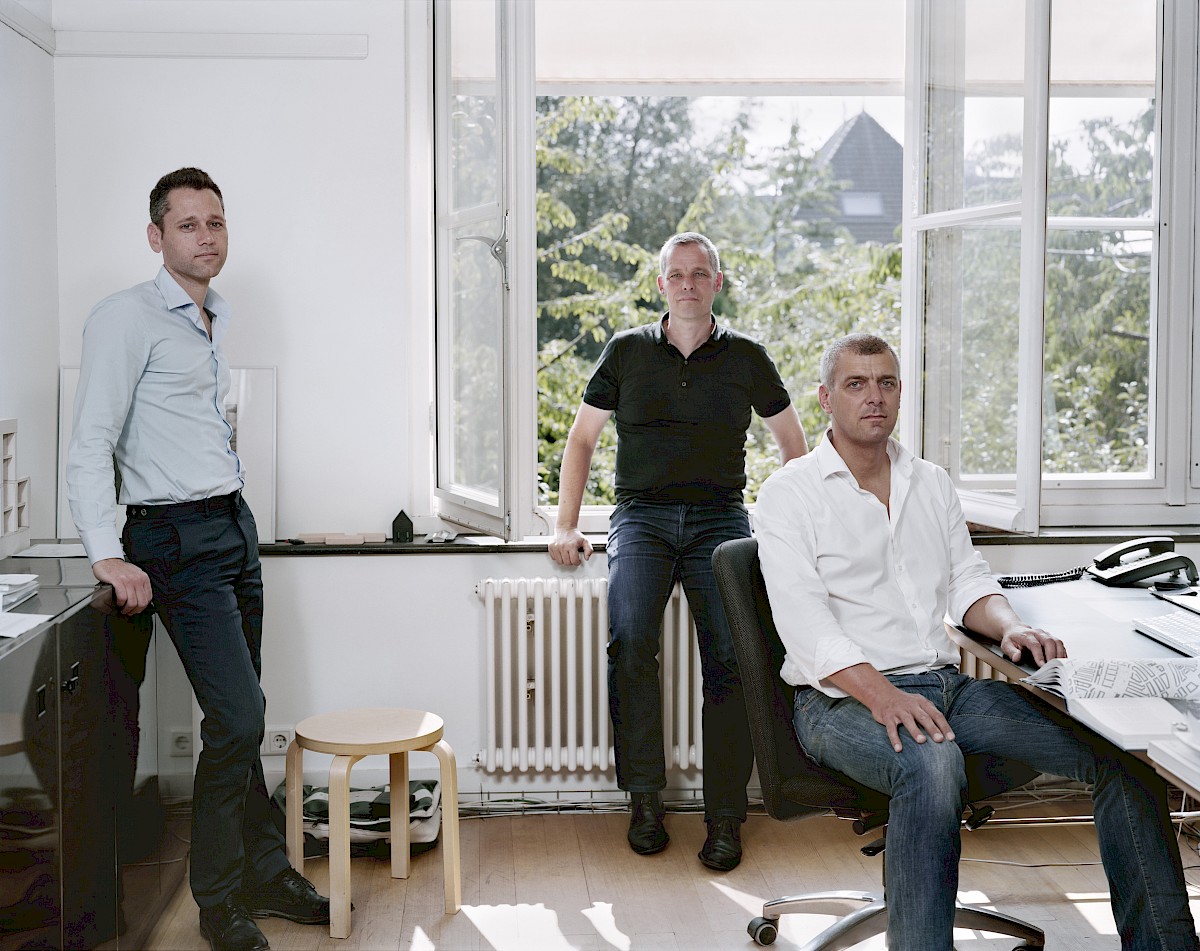
The highest point has been reached of Zölly residential tower in Zürich, Switzerland
Webcam >
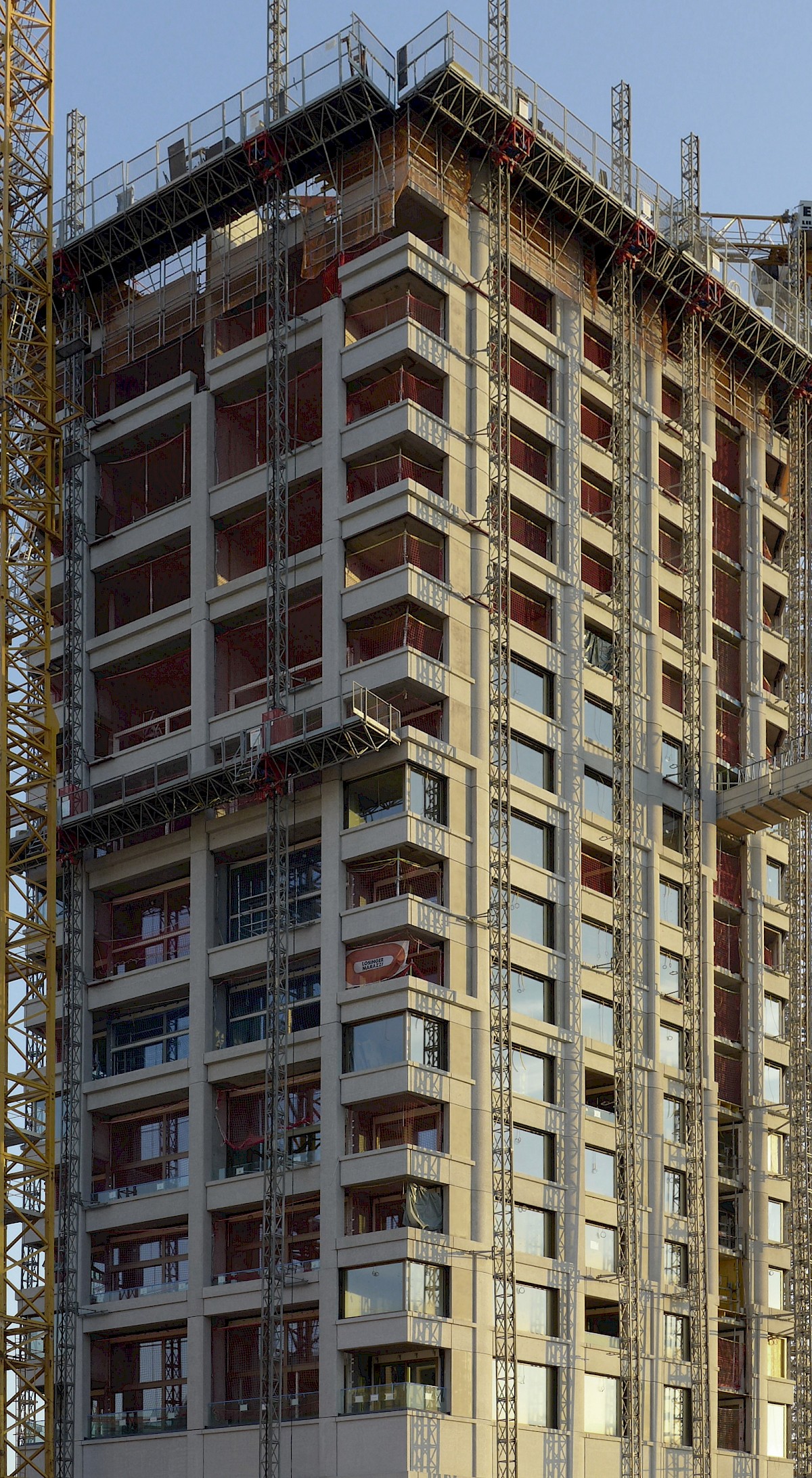
In the night of 14th of July the crane was installed on the roof of the former Government Office for Transactions and Telephonics. The building will be restored and transformed into a hotel.
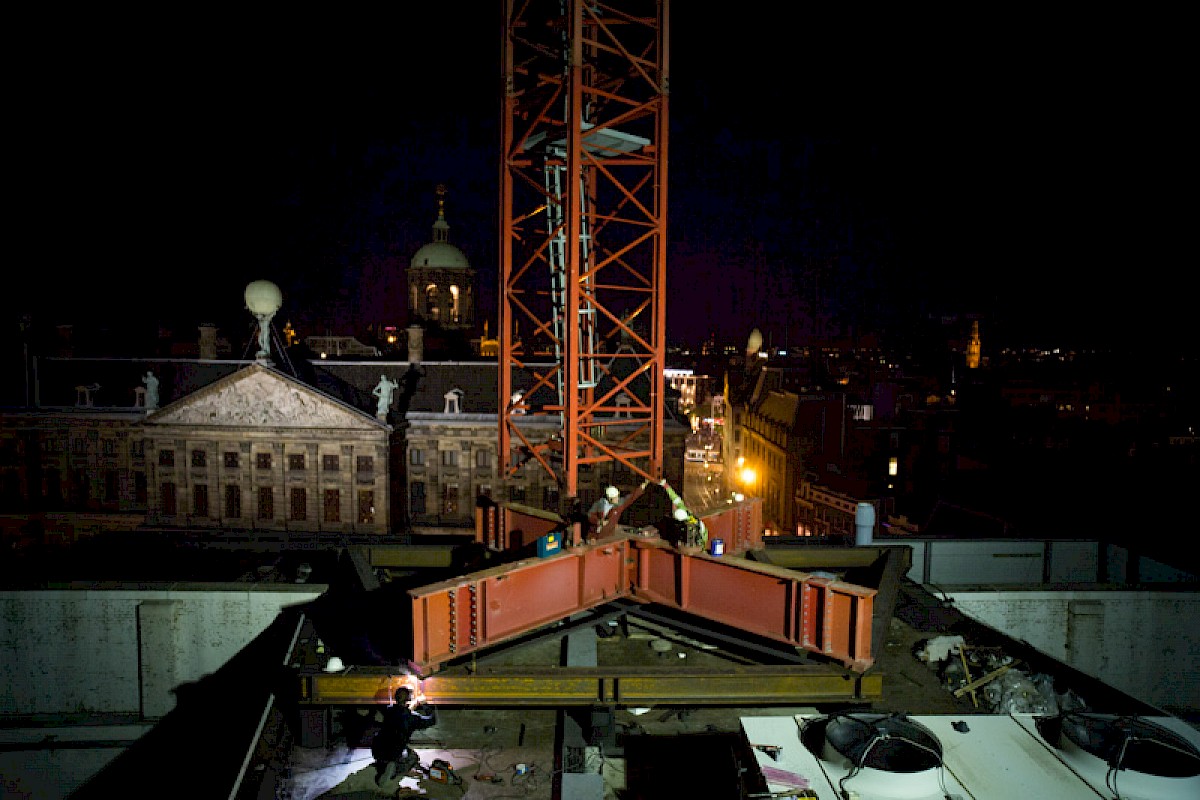
Construction of our housing project on the Freilager Albisrieden site in Zürich has begun
Webcam >
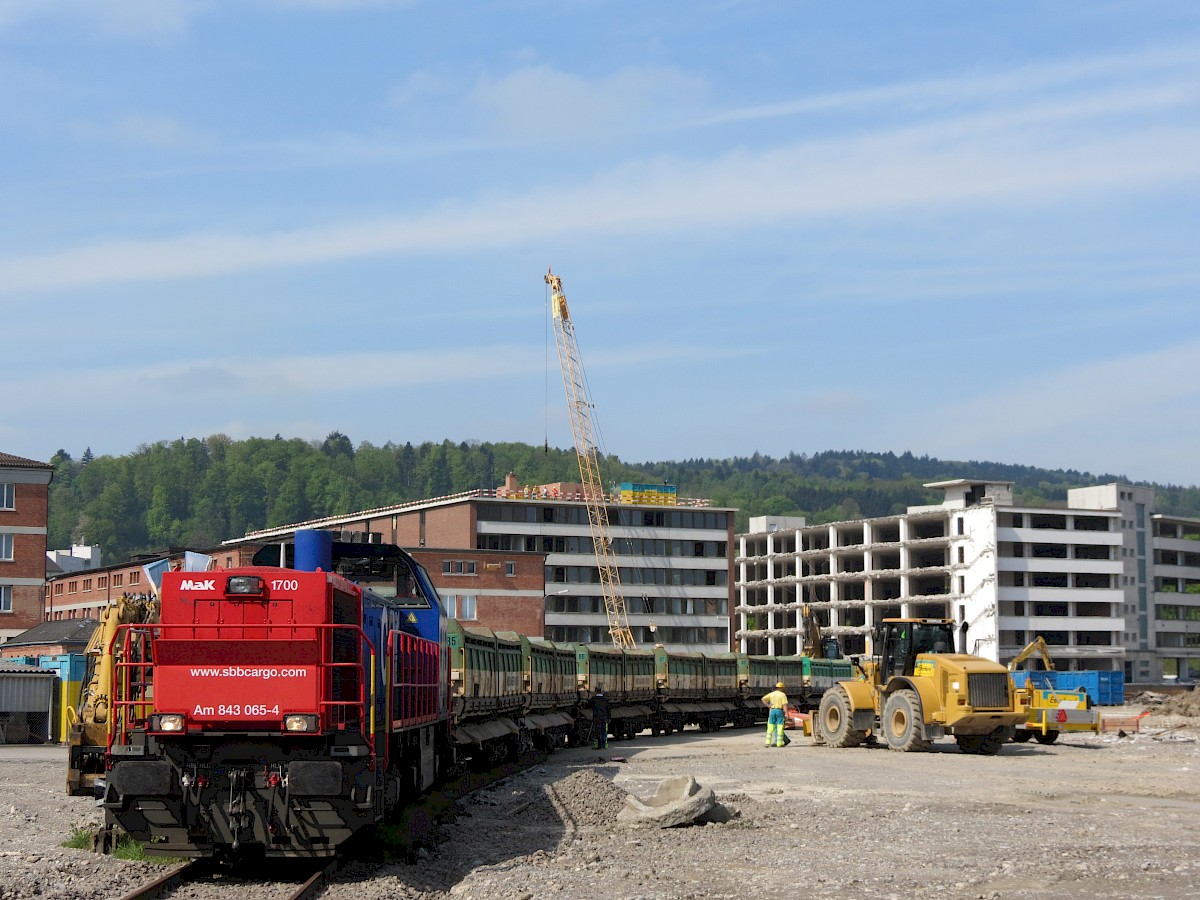
The project includes 20 apartments, three residential care groups and a care support centre. It is located in the historic center of Middelburg, on the Dokhaven site where the VOC shipyard once stood.

The restoration and transformation of the listed barn into an alpine loft has begun. The barn which is located in the centre of Mathon (CH) is an essential part of the urban fabric of the village. In collaboration with office haratori.
