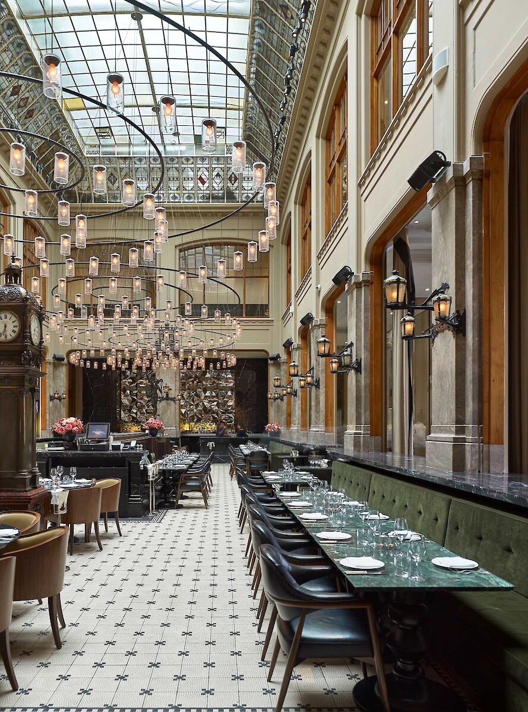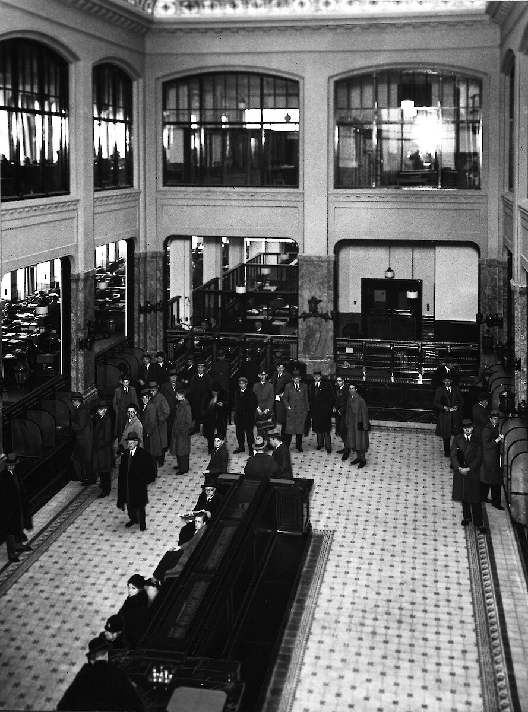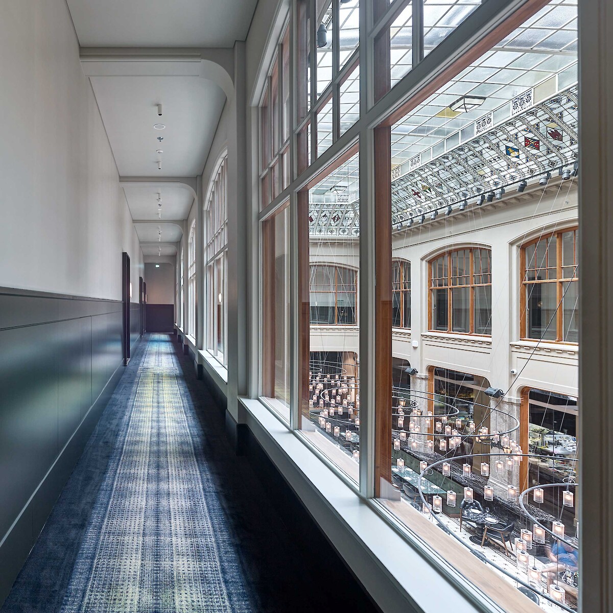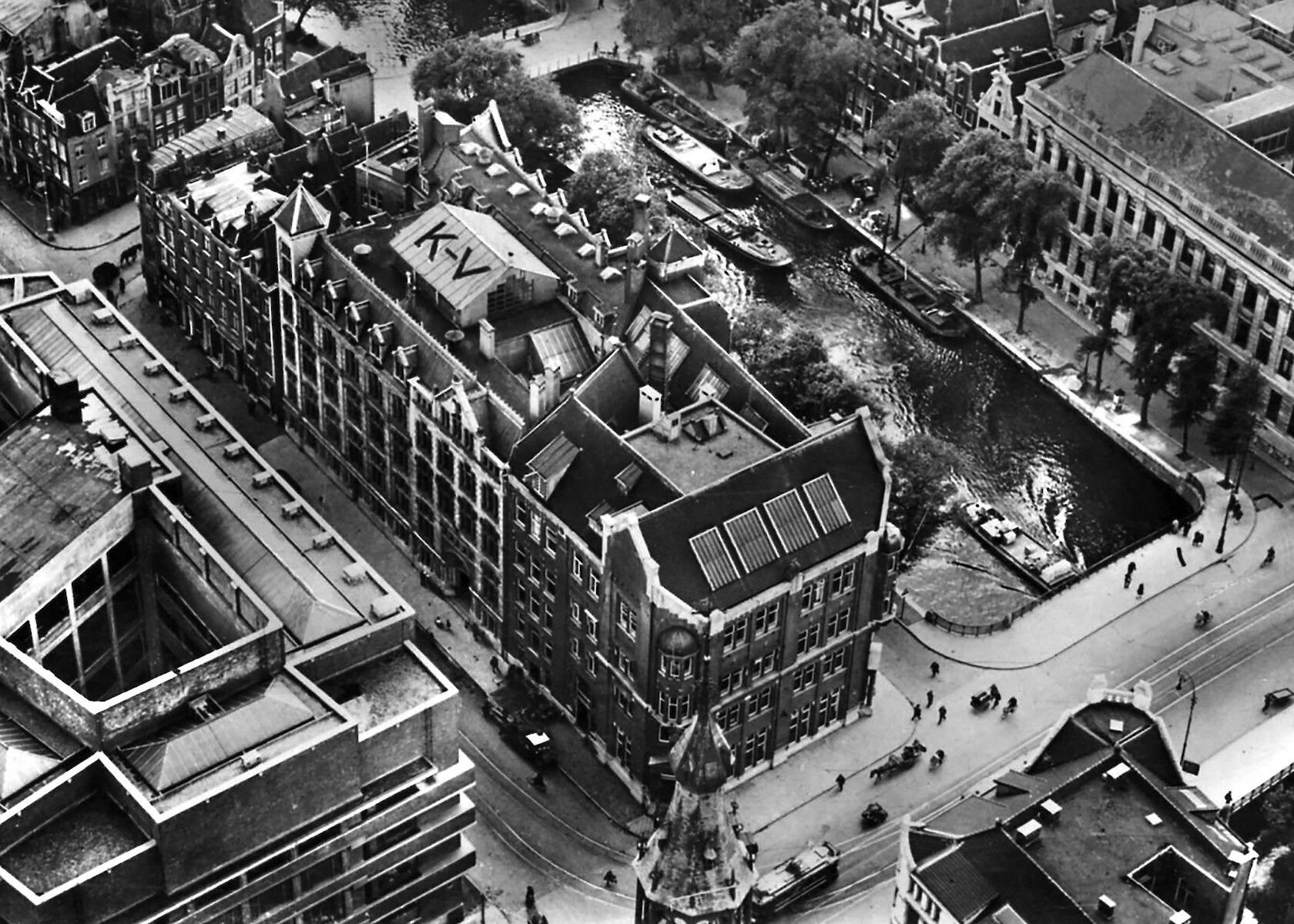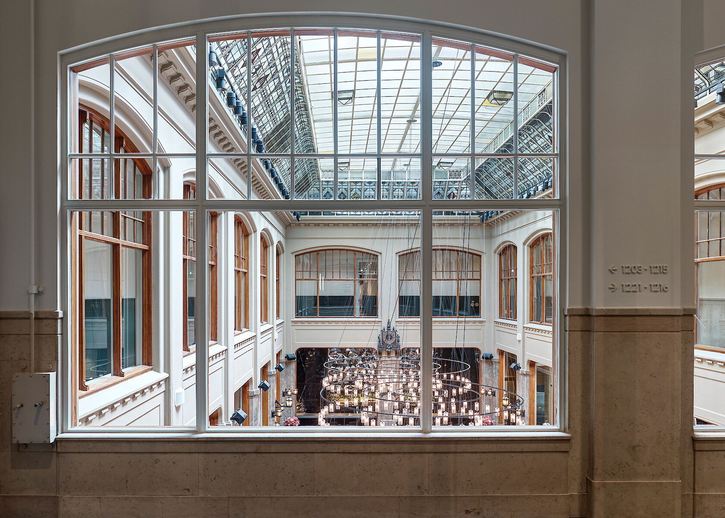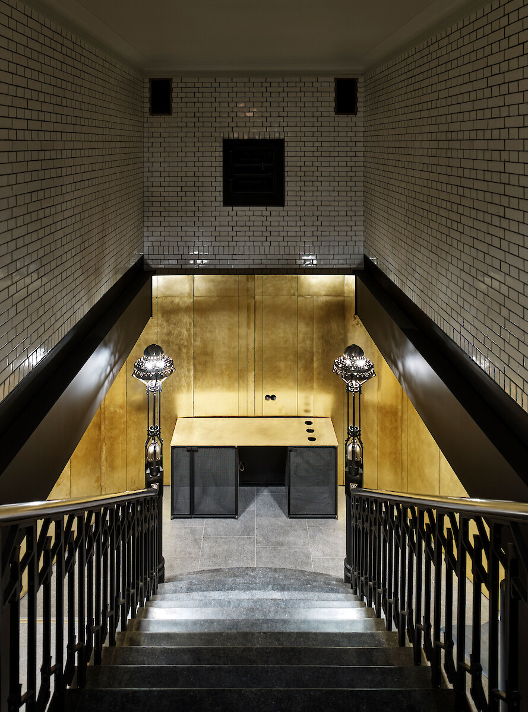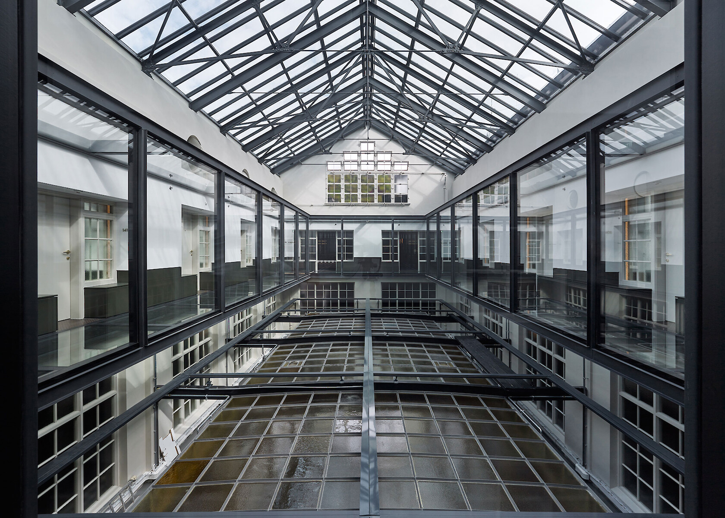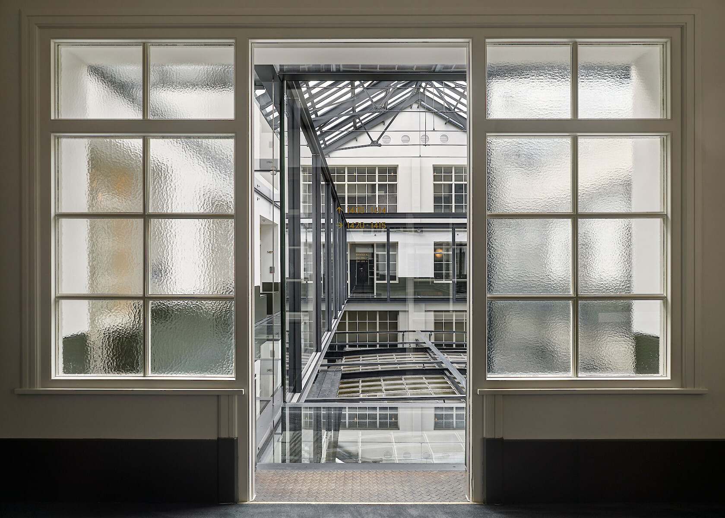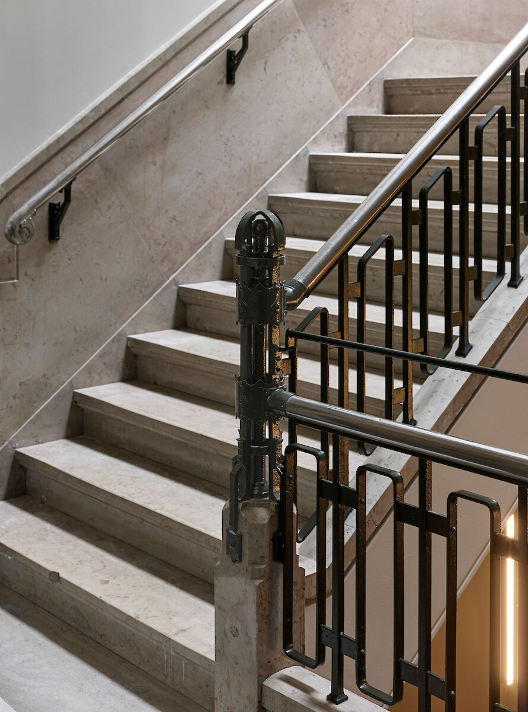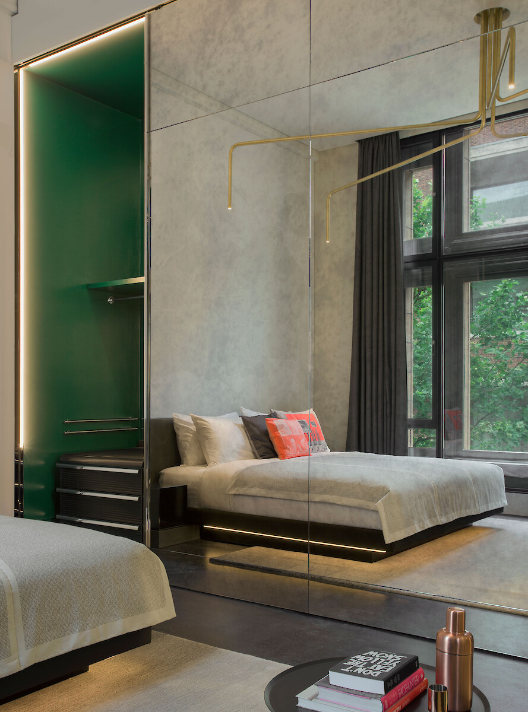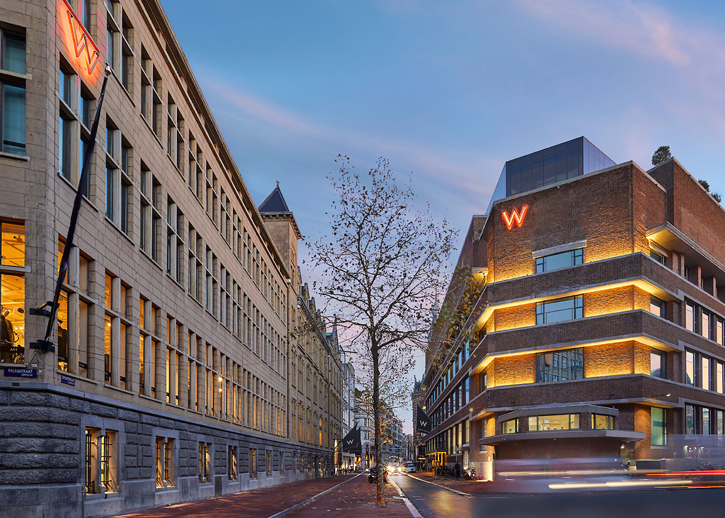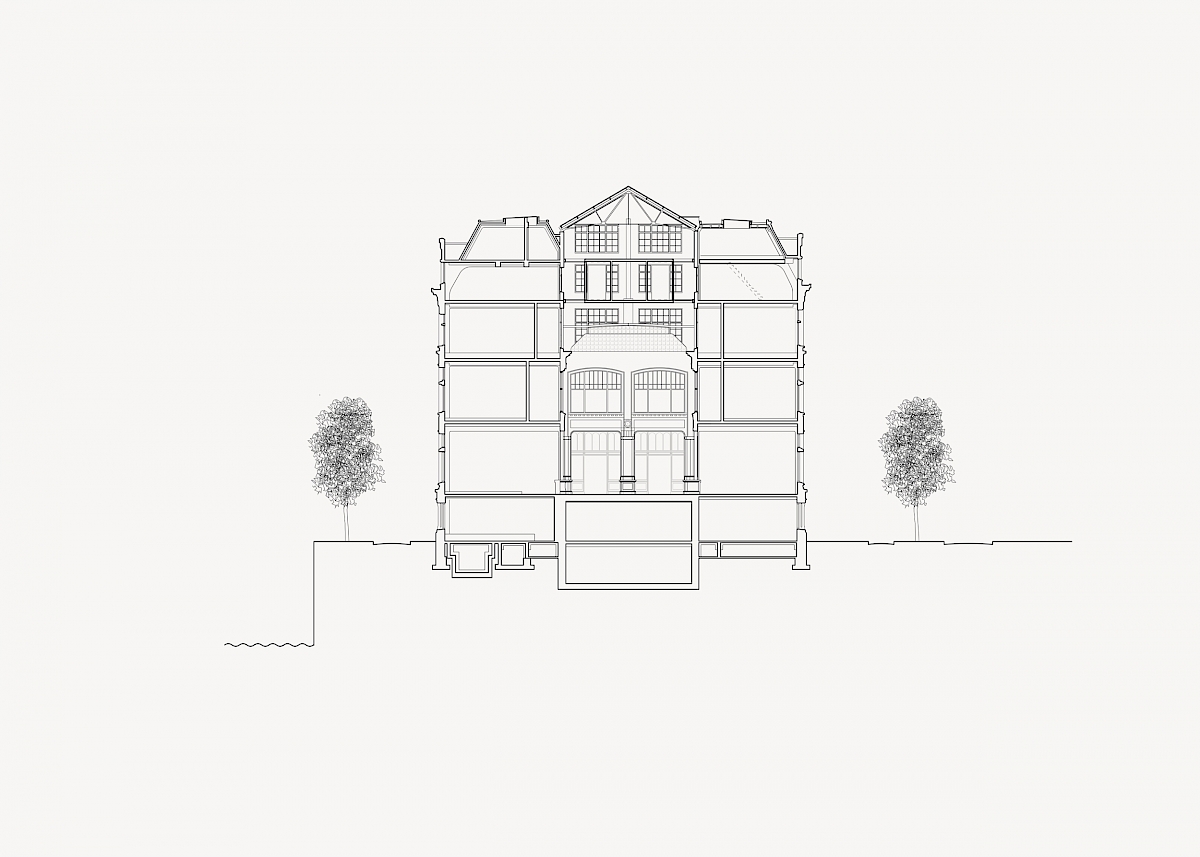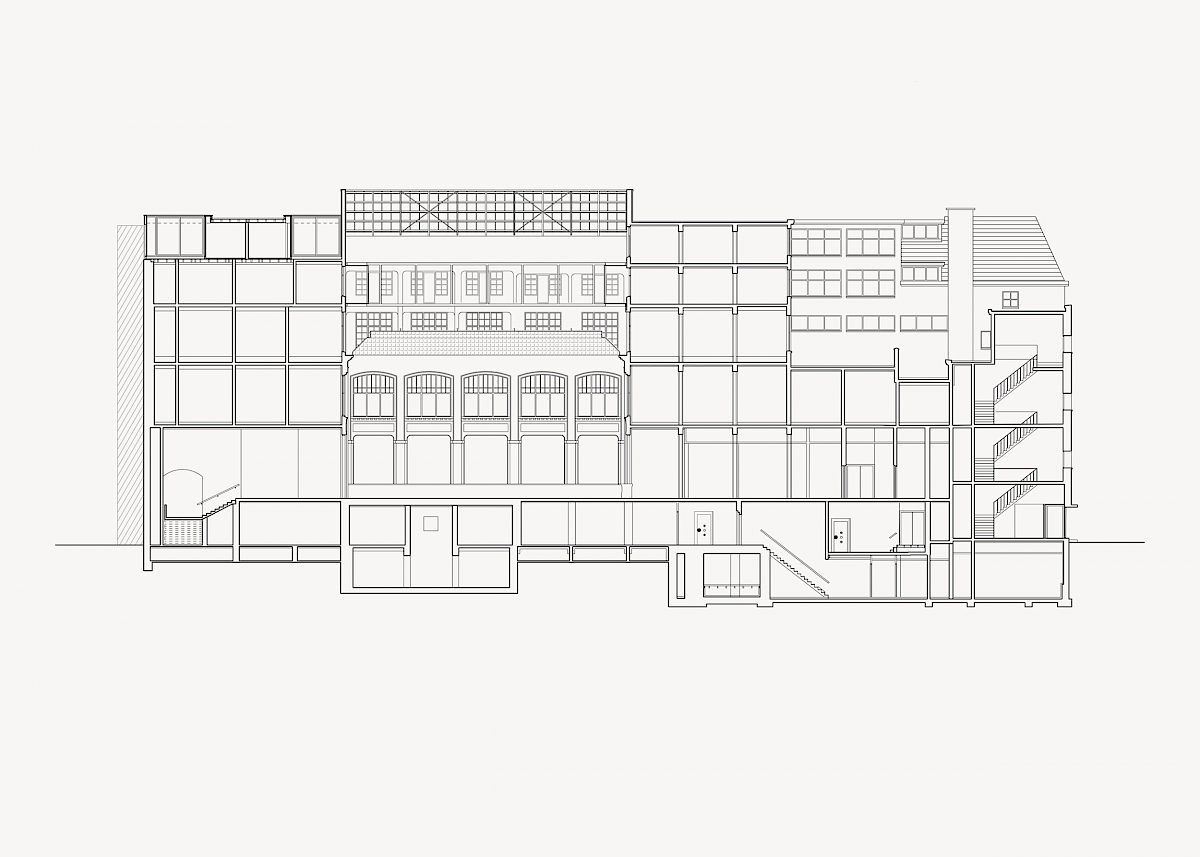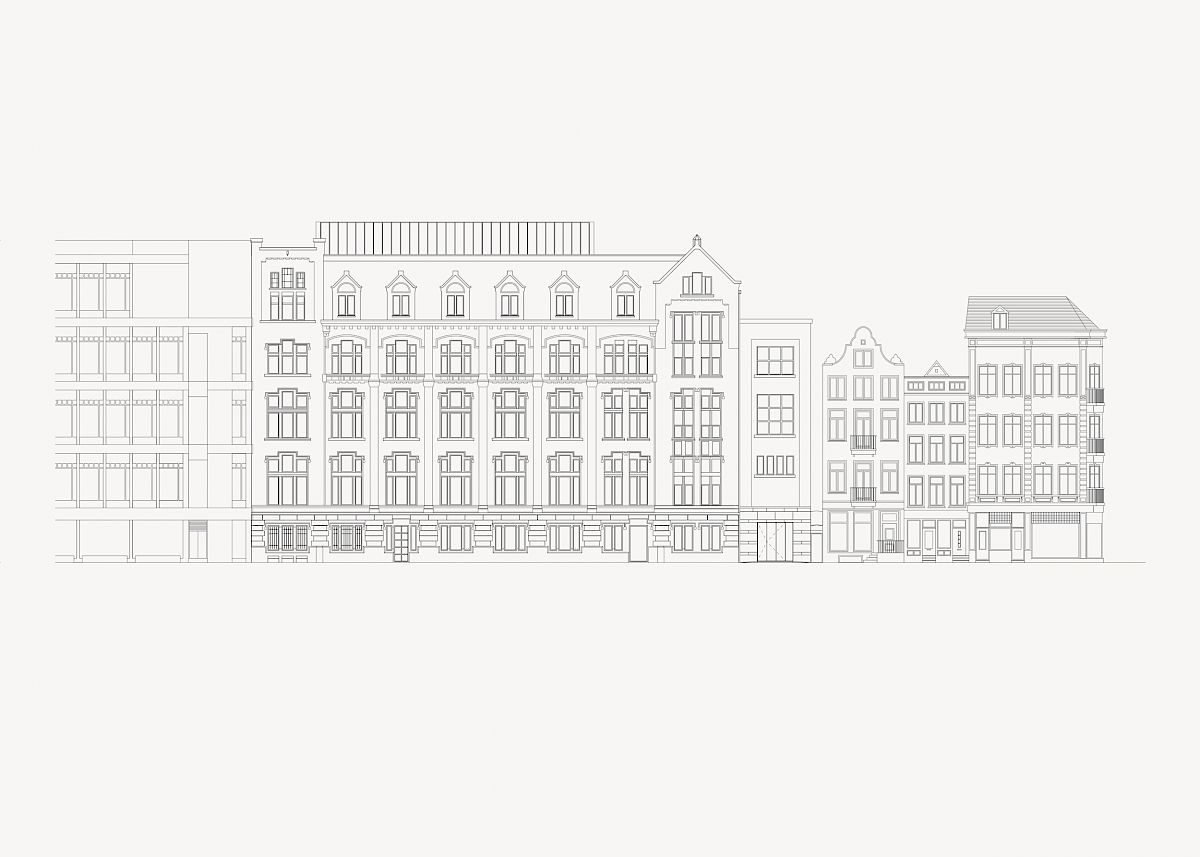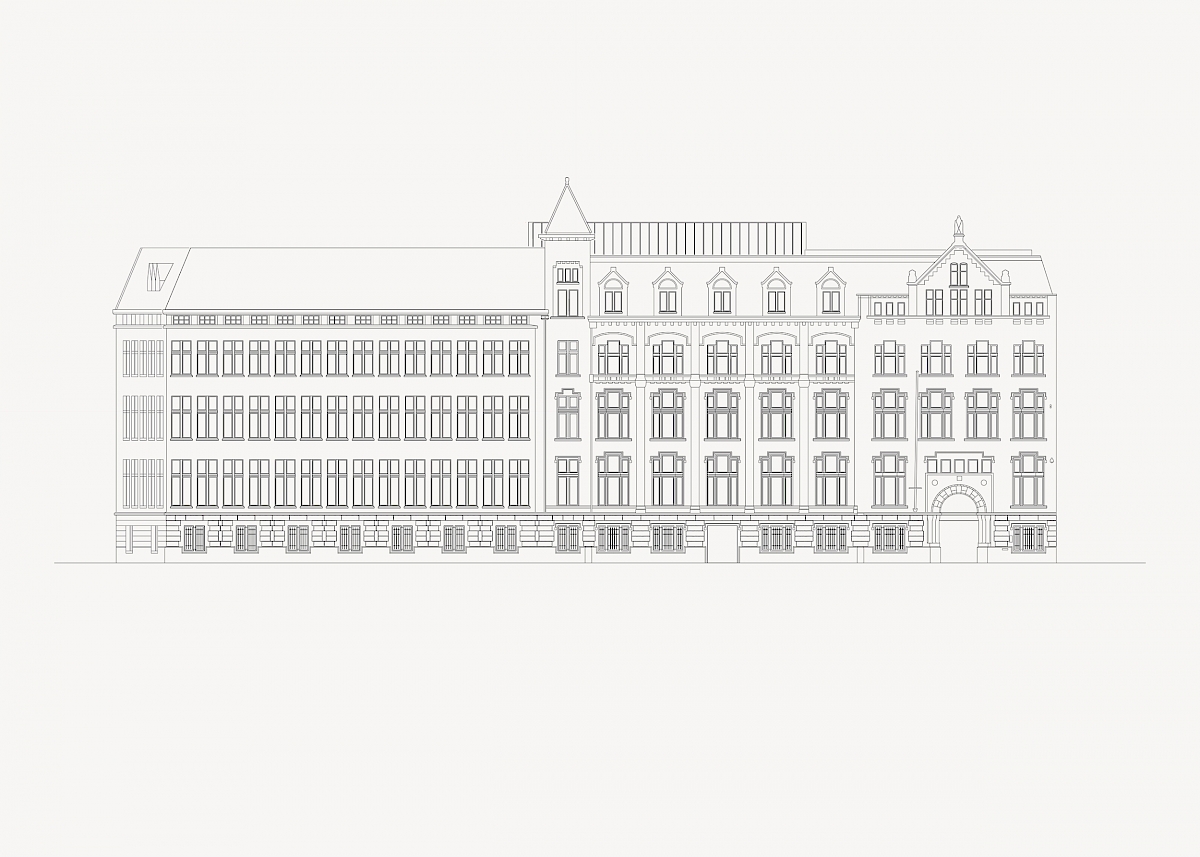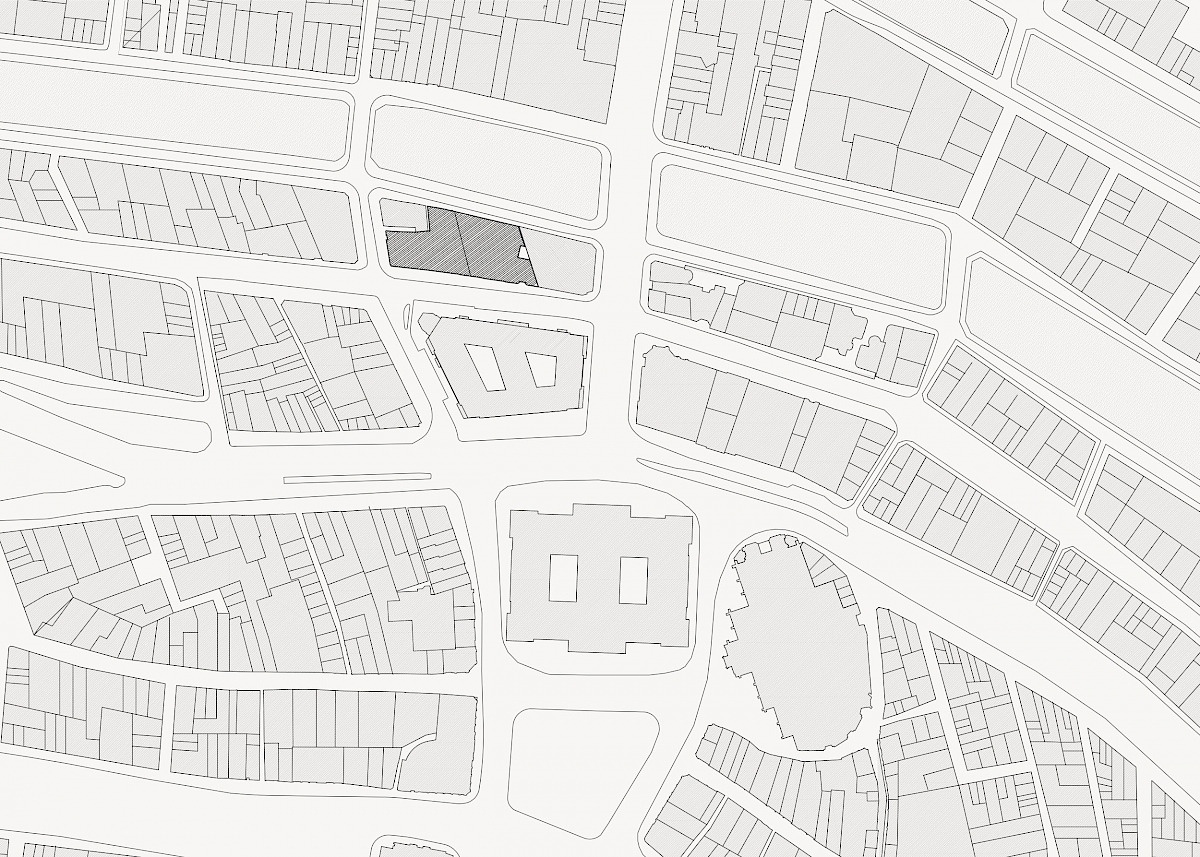Amsterdam
2013–2016
Amsterdam
2013–2016
Gross floor area: 8.200 m²
Client: Europe Hotels | Private Collection
Architecture and renovation: Office Winhov
Restoration: Hoek architectuur & restauratie
Interior design: Baranowitz + Kronenberg
Sustainability label: BREEAM very good
Photographer: Stefan Müller
Prizes: Geurt Brinkgreve Bokaal 2016
The restoration and transformation for the former Kas Bank building will rejuvenate this national monument converting it into a five-star W hotel. The building, originally designed by F.W.M. Poggenbeek in 1908 was expended in phases until 1932. The building follows the classical typology of bank buildings with vaults on the ground floor and basement, a monumental bank hall on the first floor and offices above. The building is one of the first concrete constructions in the Netherlands and is finished with a sandstone facade. The new design respects the building monumental character, enhances it and transforms it into a public building. The ‘Bank’ building will house a spa, a destination bar and luxurious restaurant. Along the Spuistraat it includes a ‘creative incubator’ for Dutch talent to showcase their fashion, art and design work. The upper floors house 66 guestrooms and suites as extension of the W hotel opposite located in the former Government Office for Transactions and Telephony.
