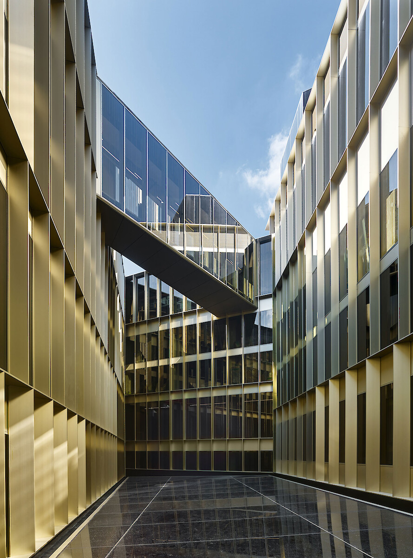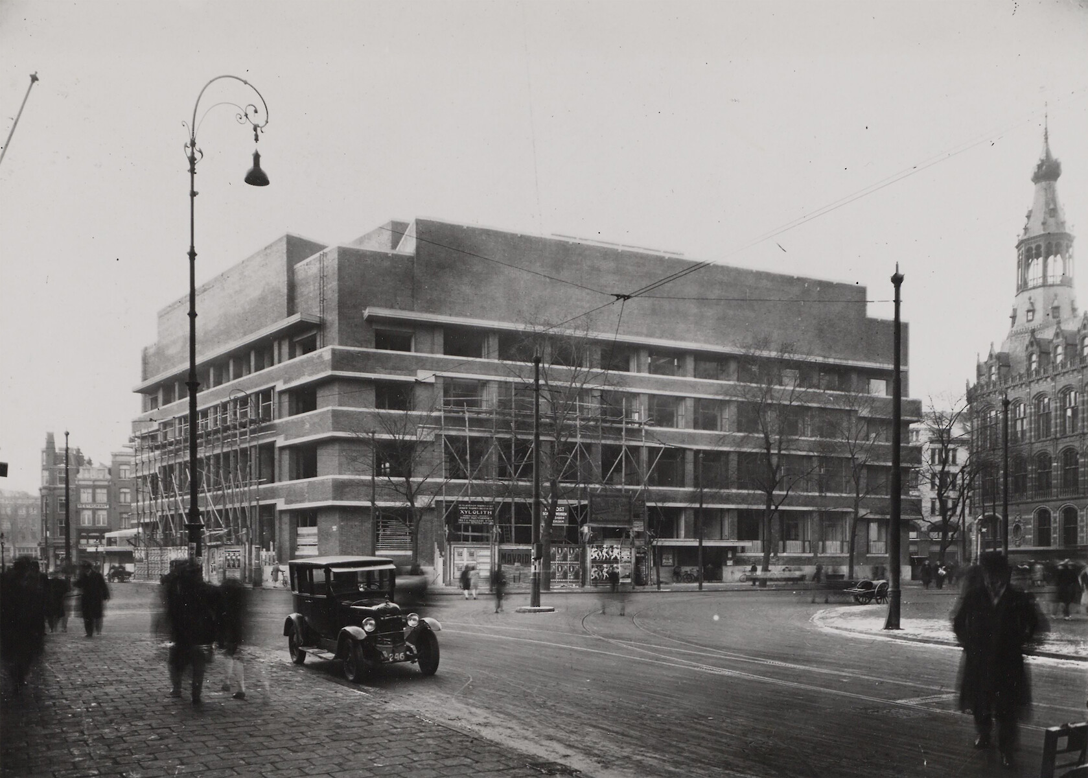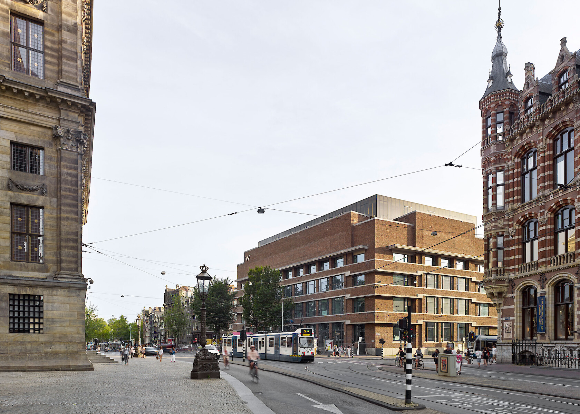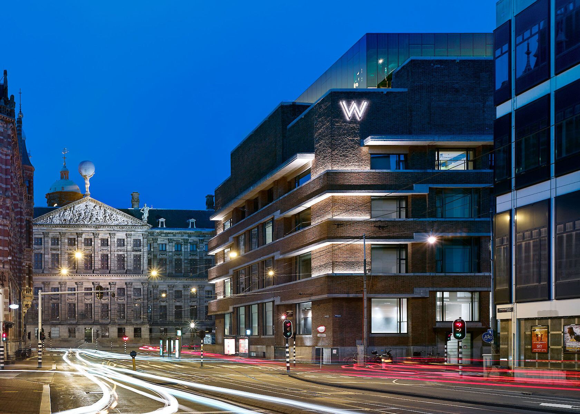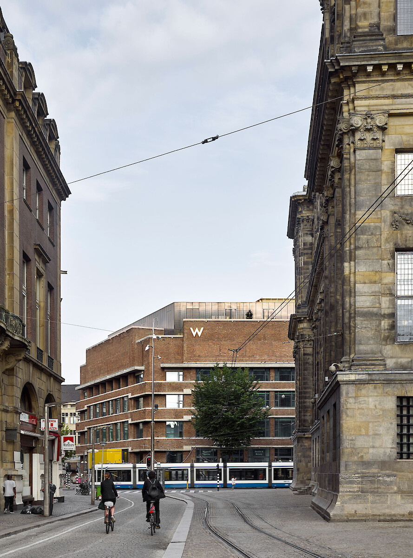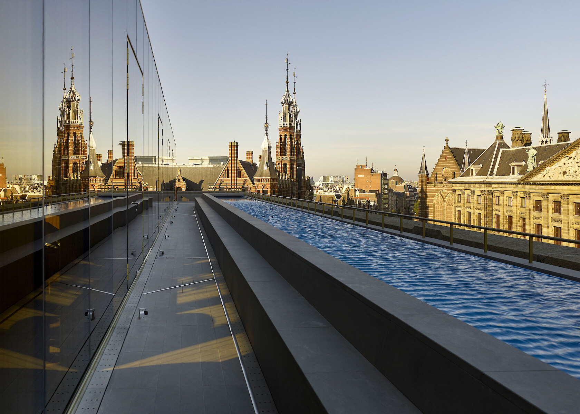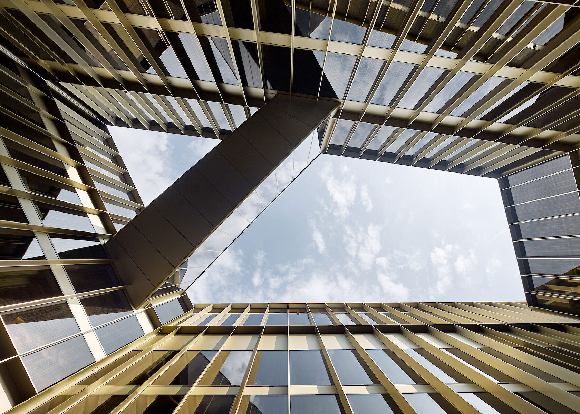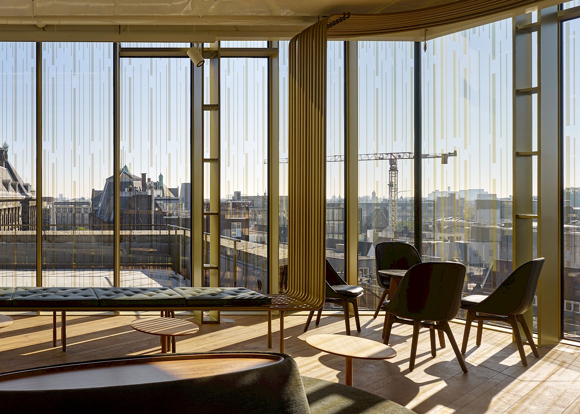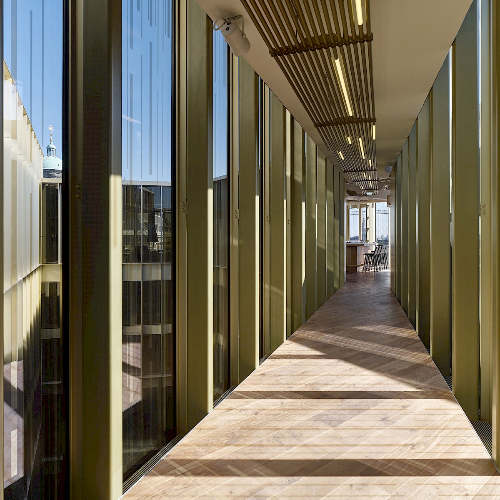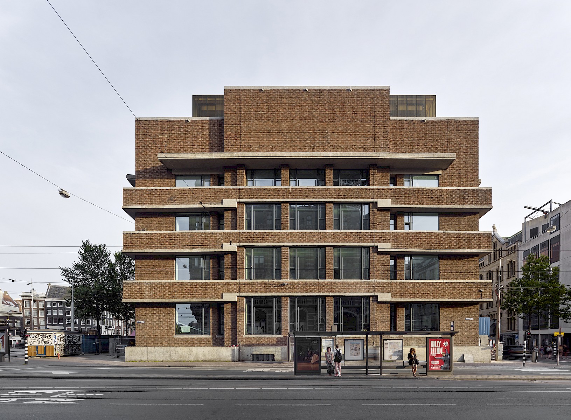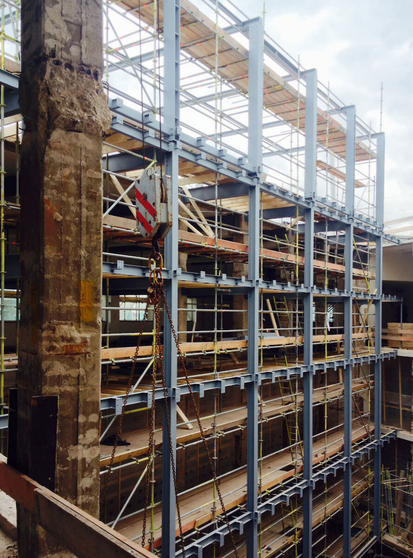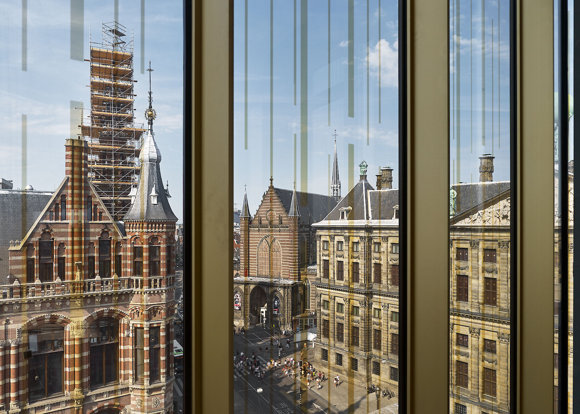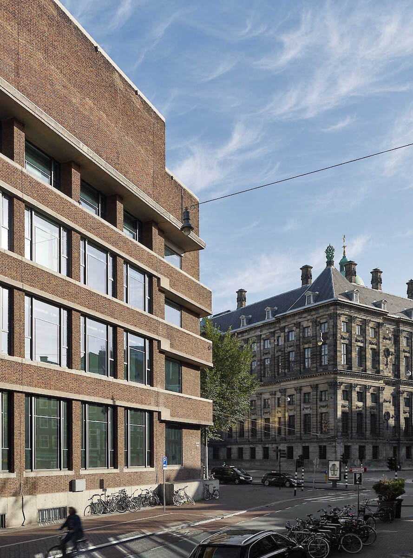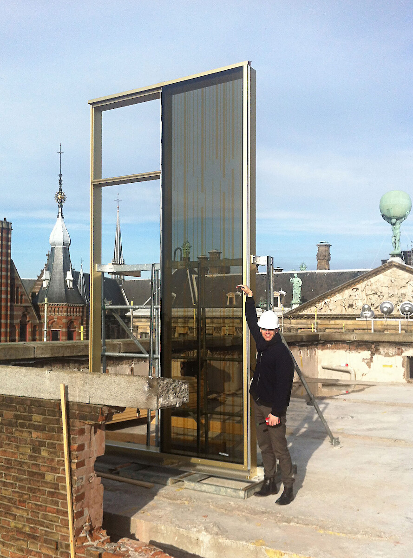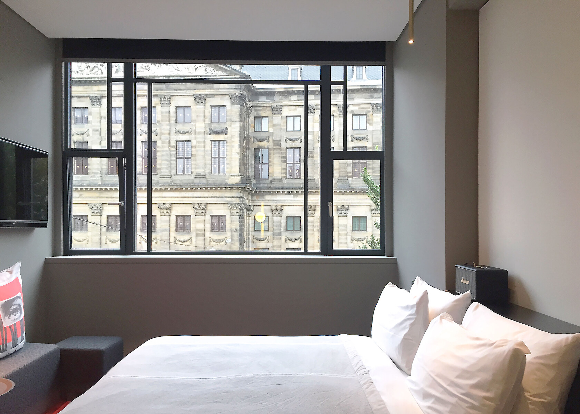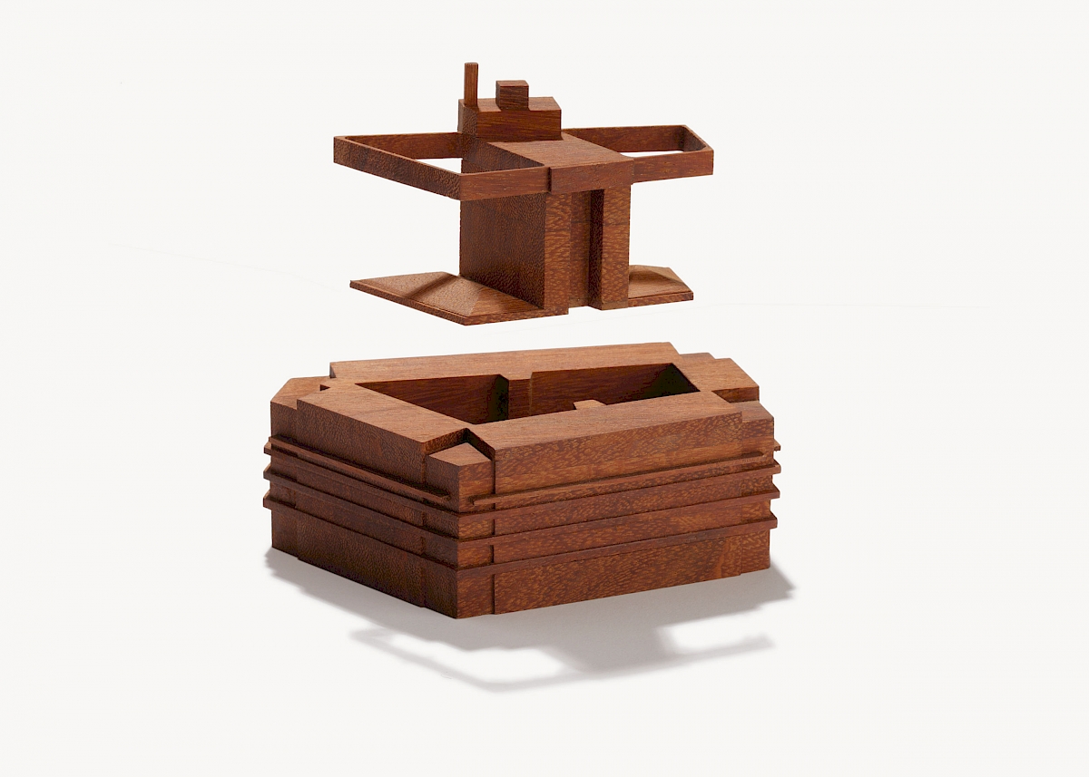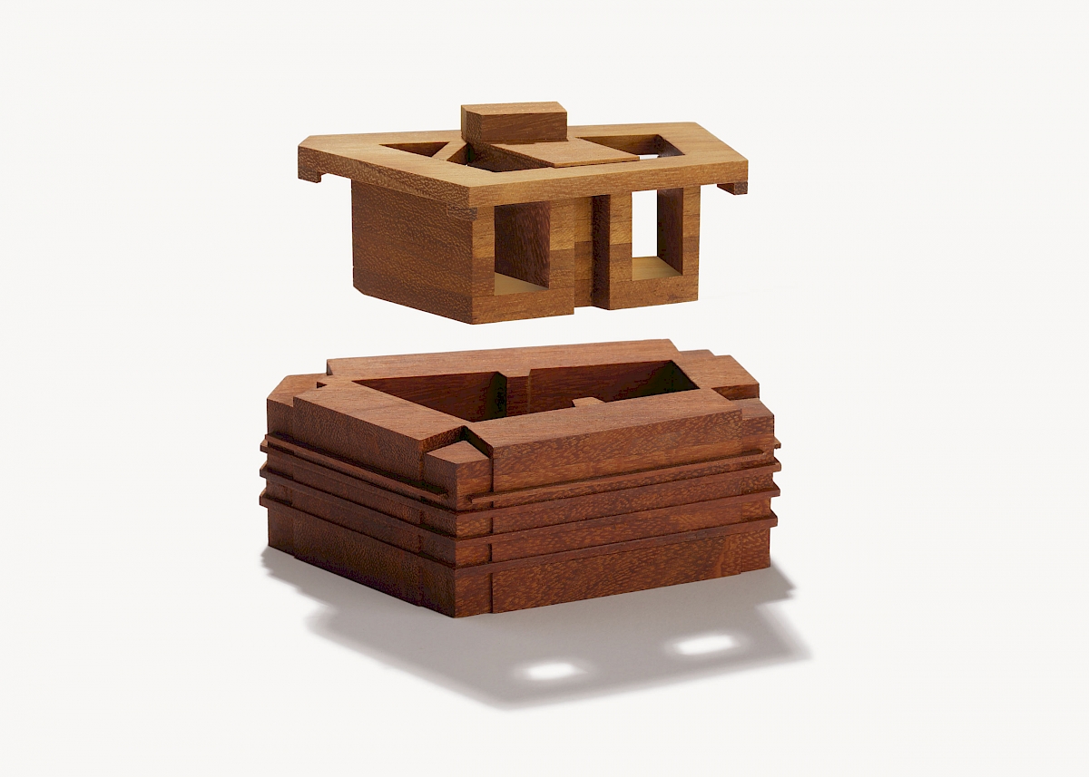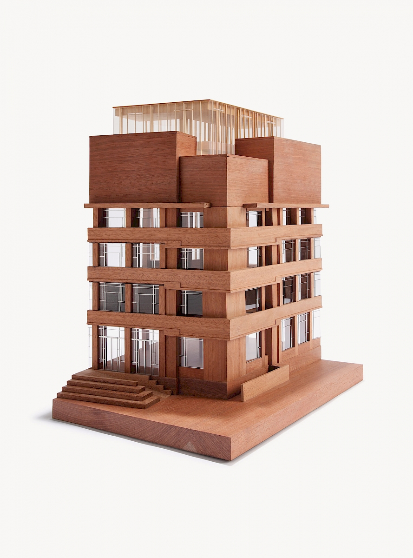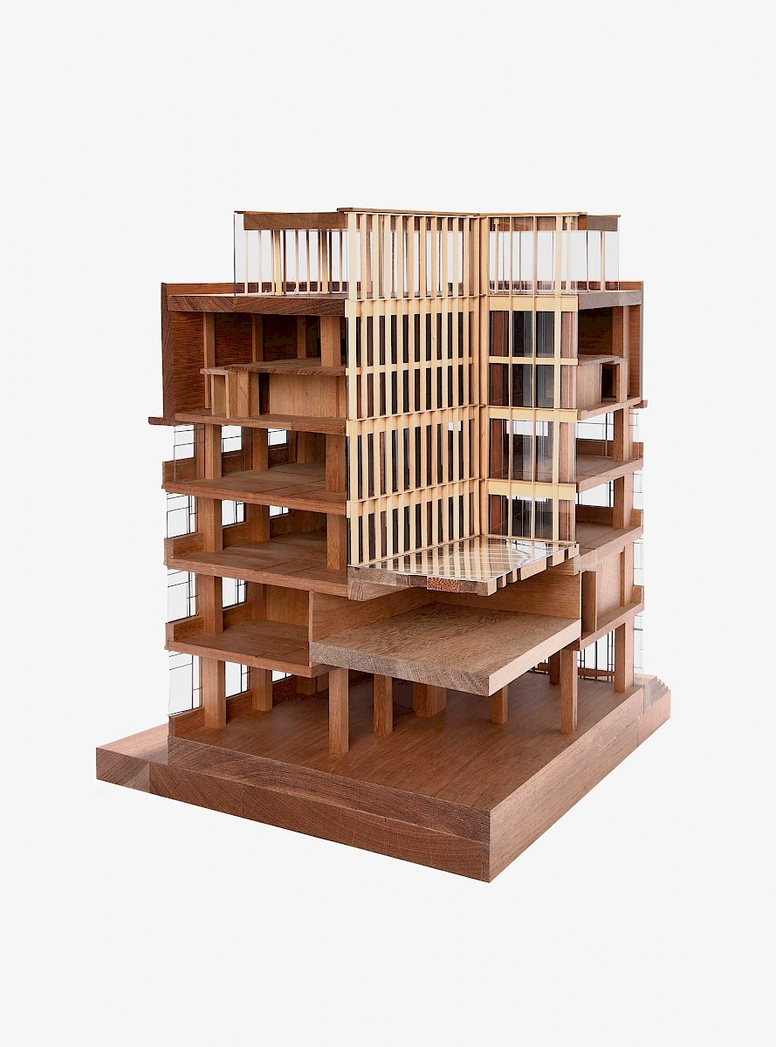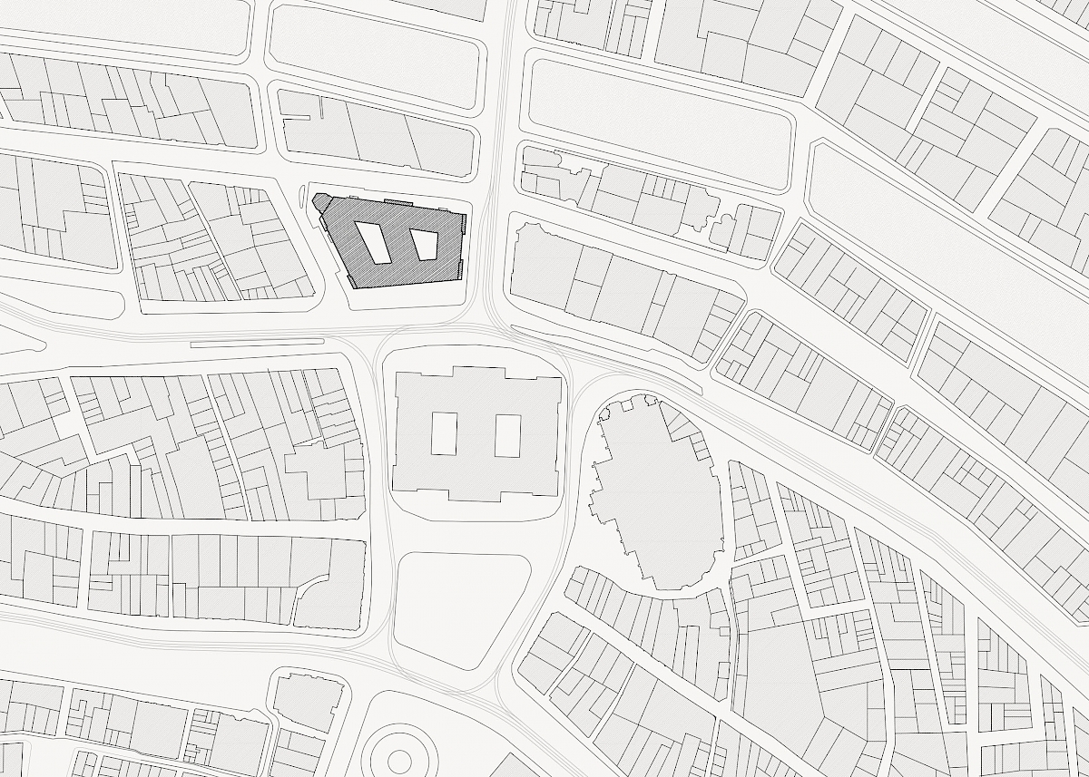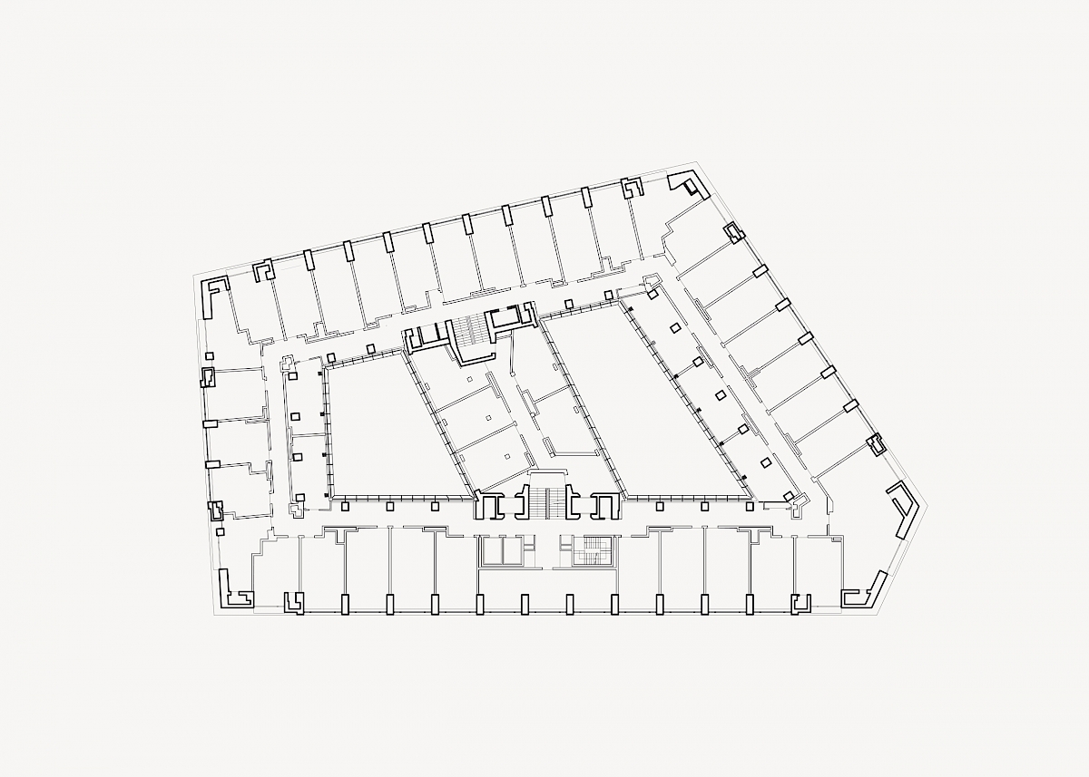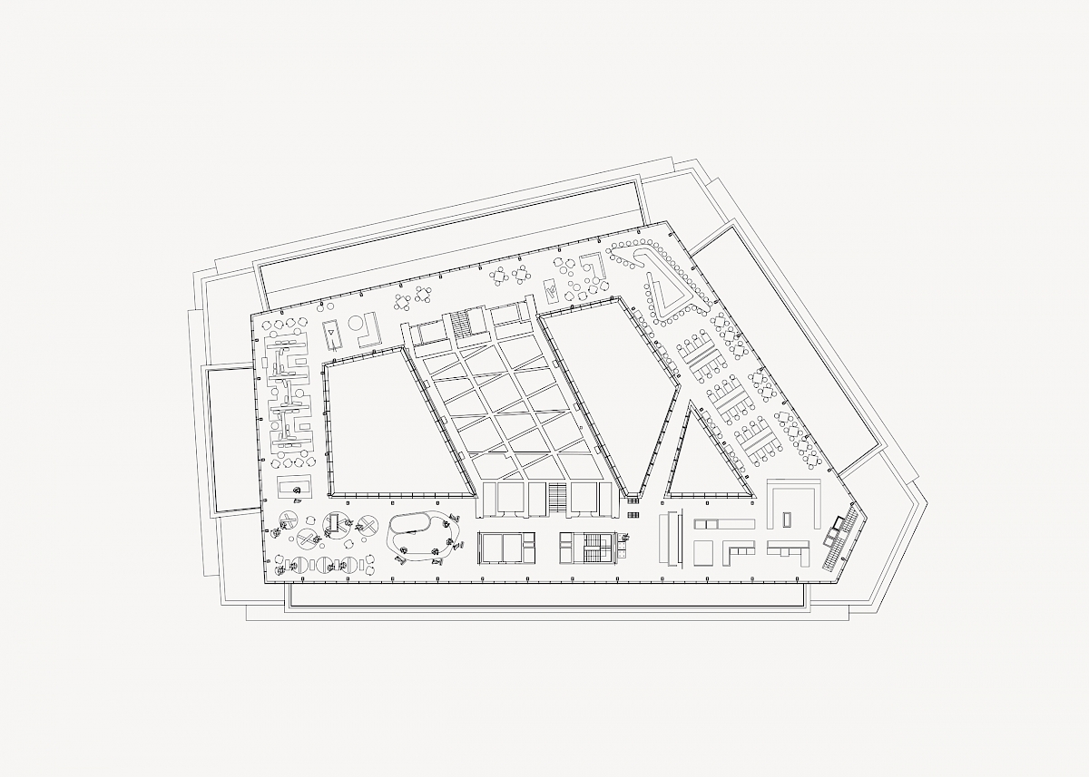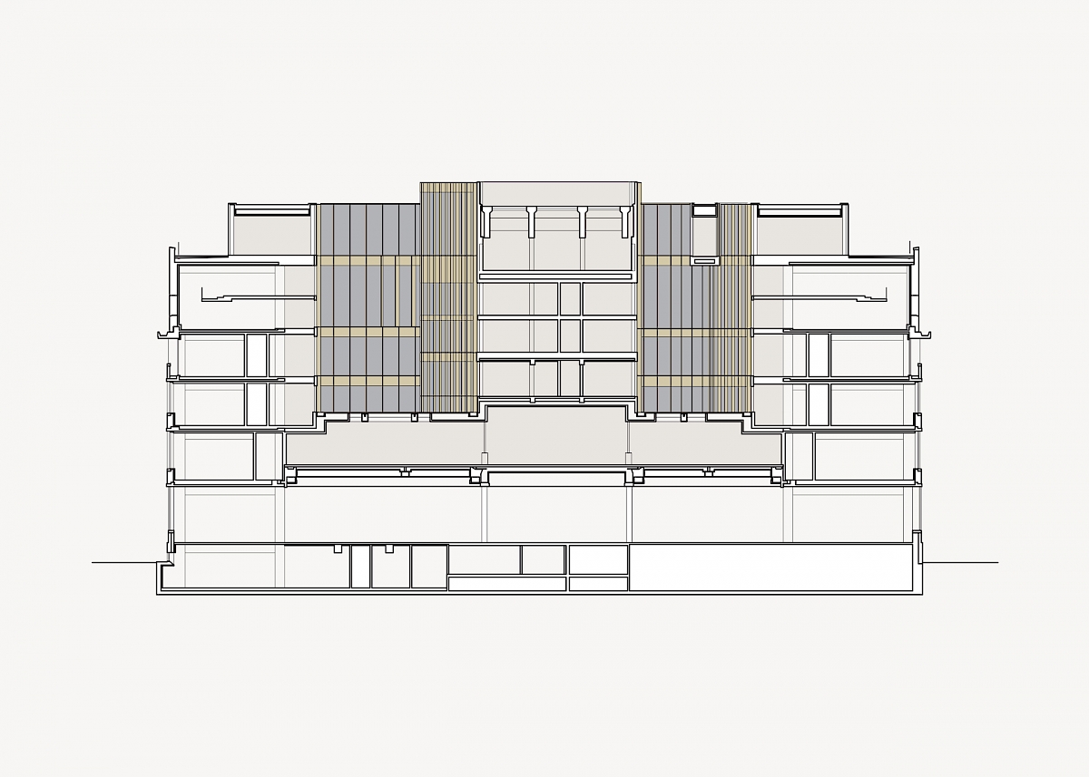Amsterdam
2011–2015
Amsterdam
2011–2015
Gross floor area: 12.650 m²
Client: Europe Hotels | Private Collection
Architecture: Office Winhov
Team: Uri Gilad, Joost Hovenier, Carlo van Steen, Charles Hueber, Angeliki Loutisou, Pascal Henneberque, Narda Beunders, Anna Tabellini, Camille Moreau
Interior design: Baranowitz + Kronenberg
Photographer: Stefan Müller
The design for the former Government Office for Transactions and Telephony will give this historic building a second life by transforming it into a five-star hotel with 176 rooms. Joseph Crouwel originally designed the building in 1925 and was influenced by Frank Lloyd Wright’s Larkin building. The building has a robust concrete construction with a monumental brick facade. The project involves restoring the exterior of the building and replacing the façade of the inner court. A new refined glass construction will be added that extends into a panoramic roof structure. These additions form a complementing yet contrasting intervention in the existing building. The hotel facilities, reception, bar and restaurant, open to the public will be located on the uppermost floor, which will allow the visitors to experience a wonderful view of the city. The new panoramic floor also underlines the new public character of the building with an upsidedown hotel concept. W hotel Amsterdam will include both the former Government Office for Transactions and Telephony and the former Kas Bank building.
