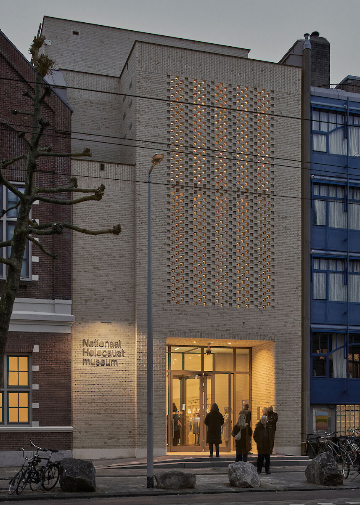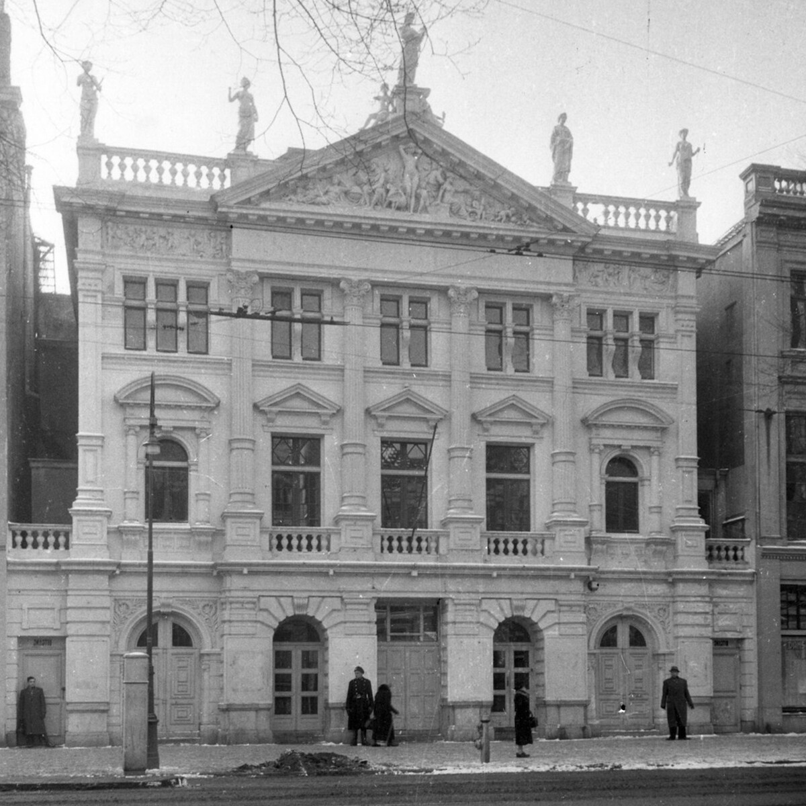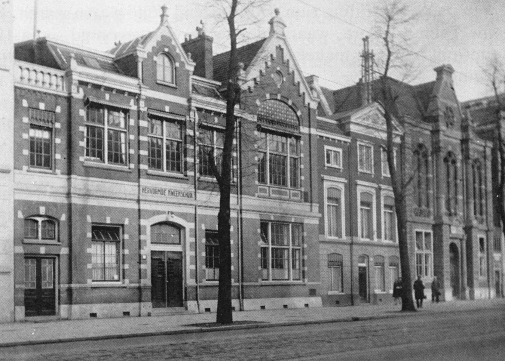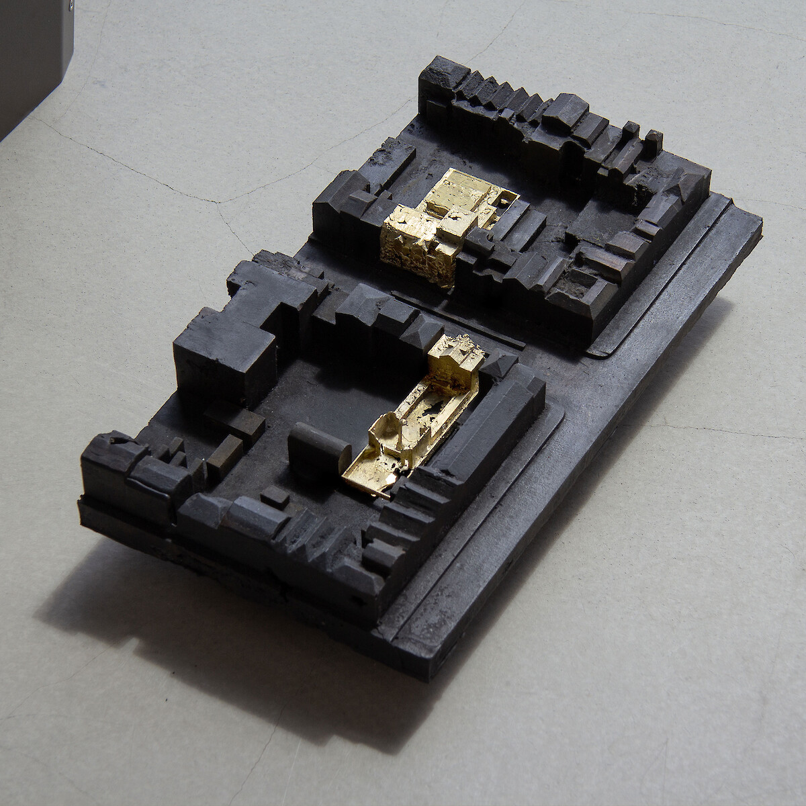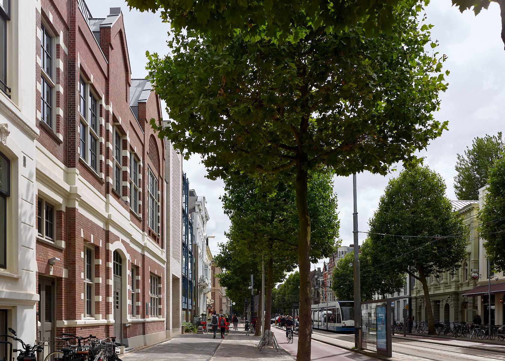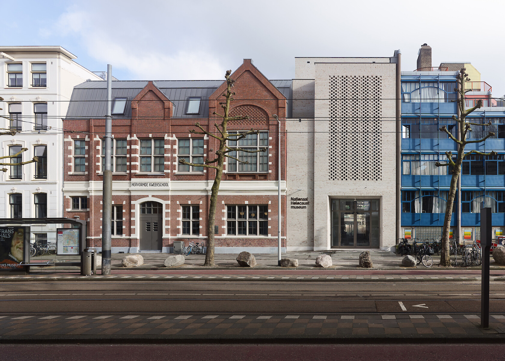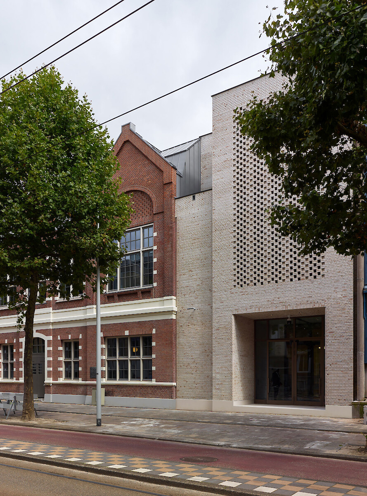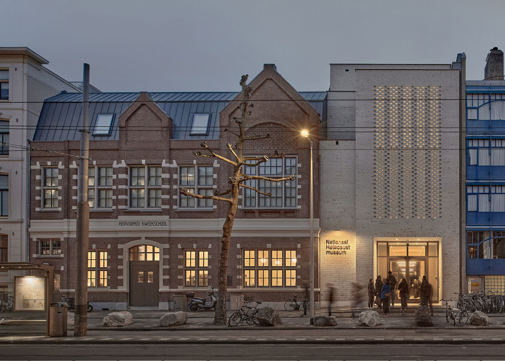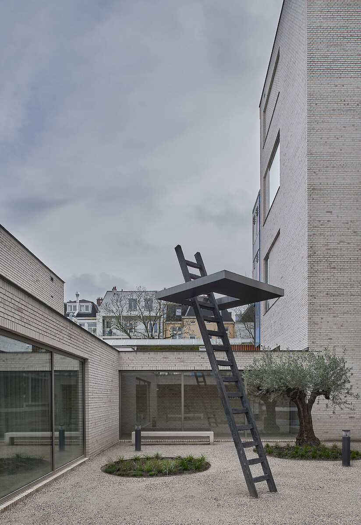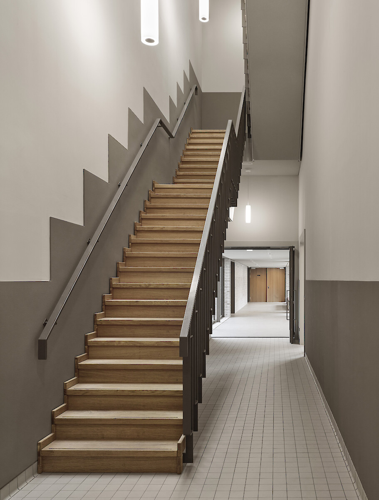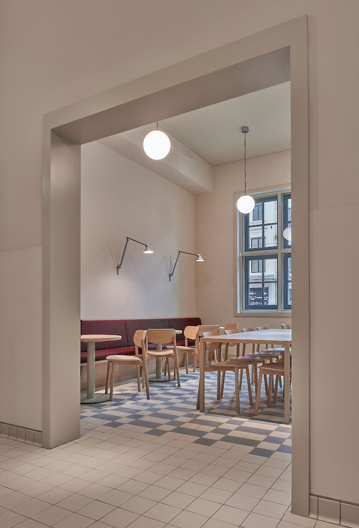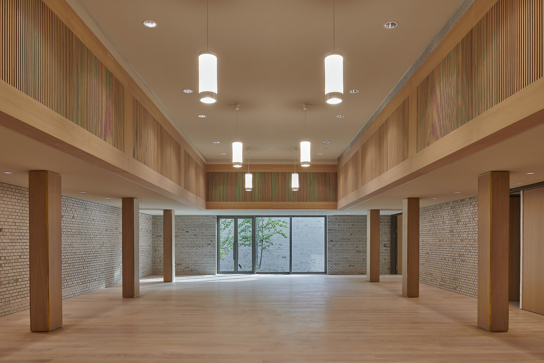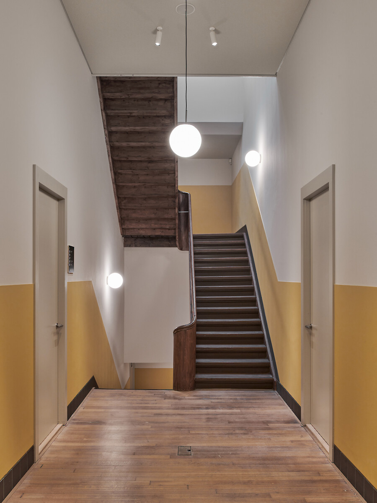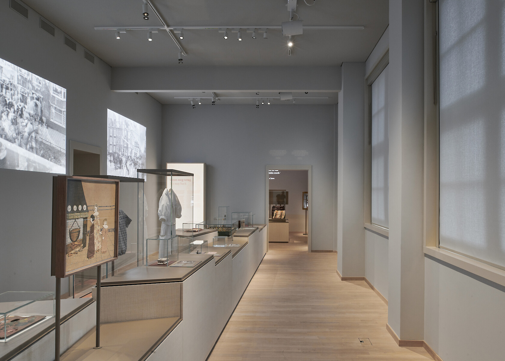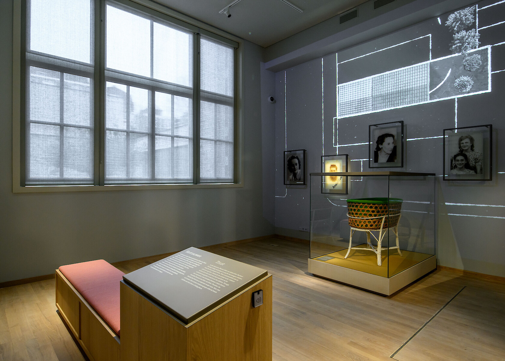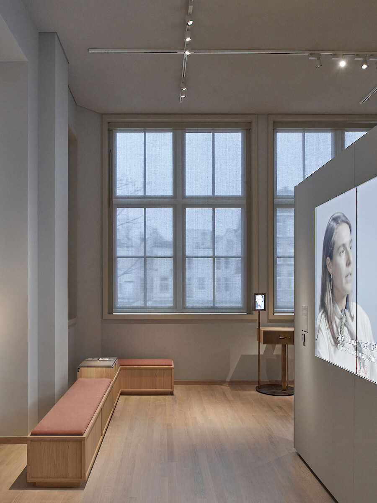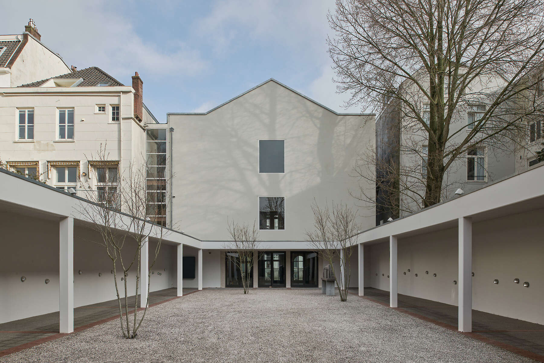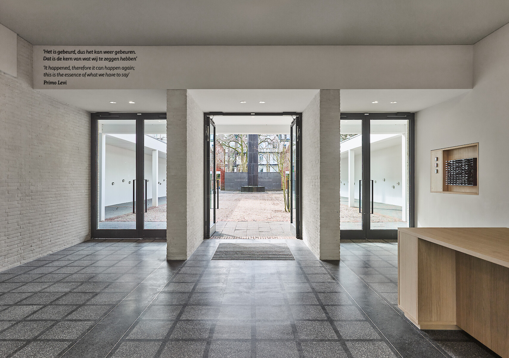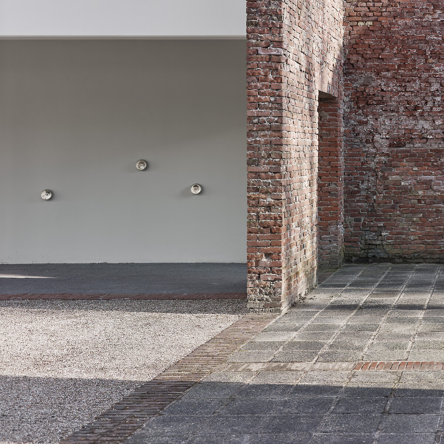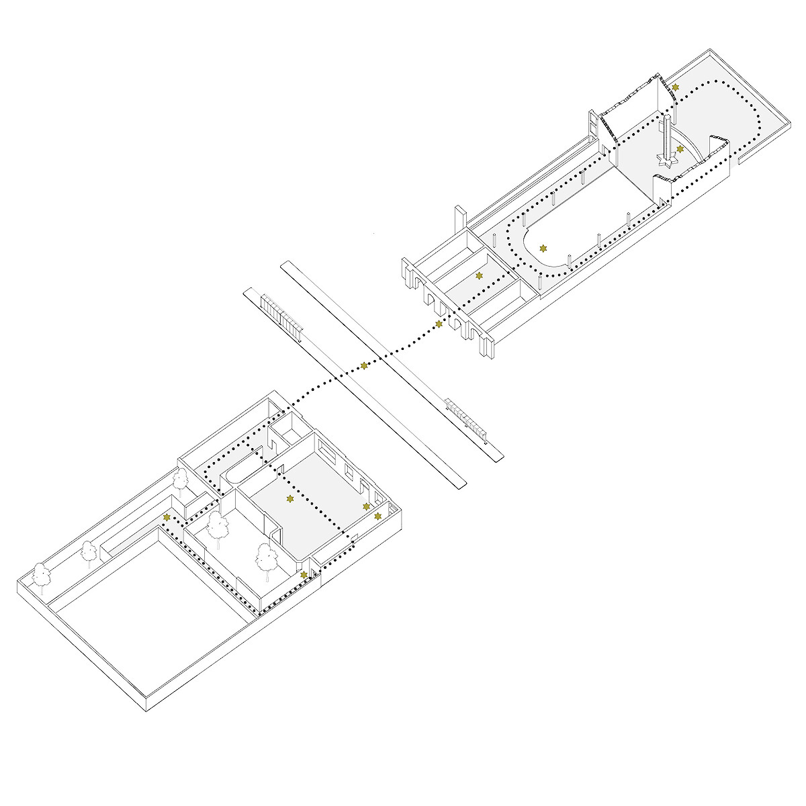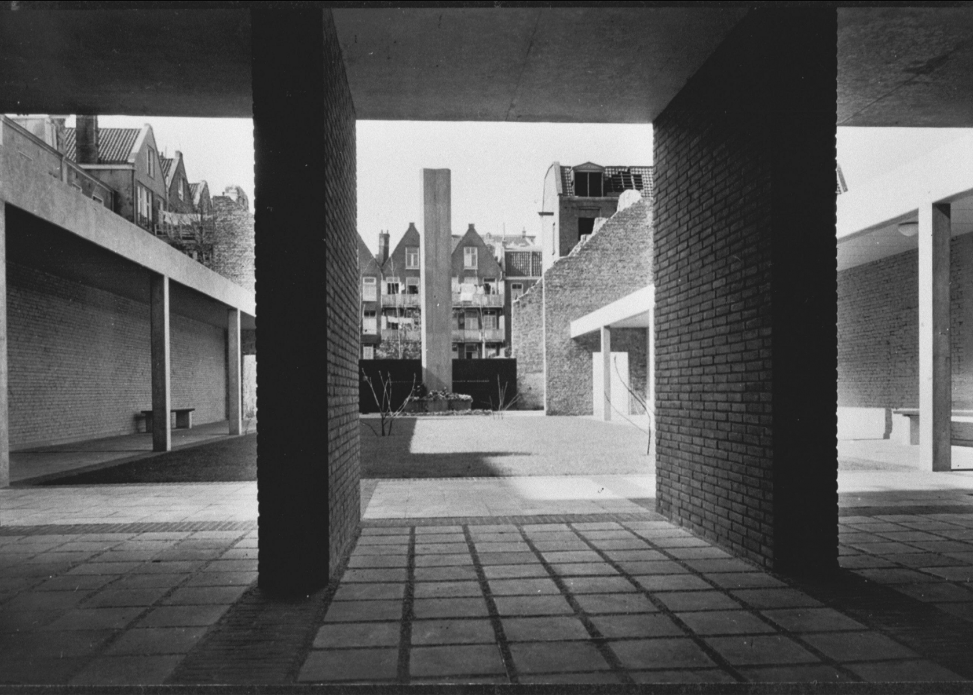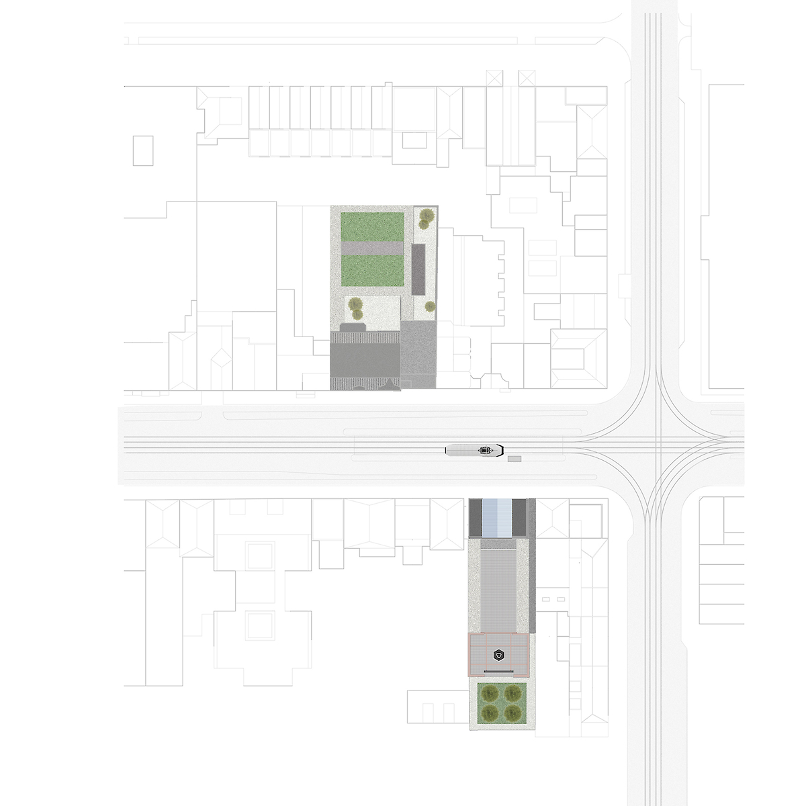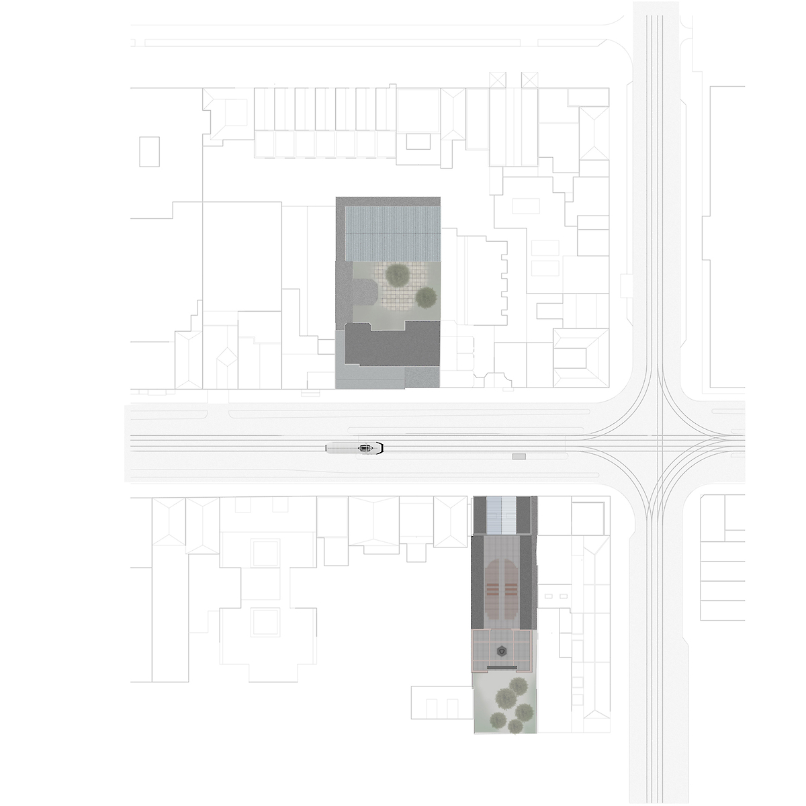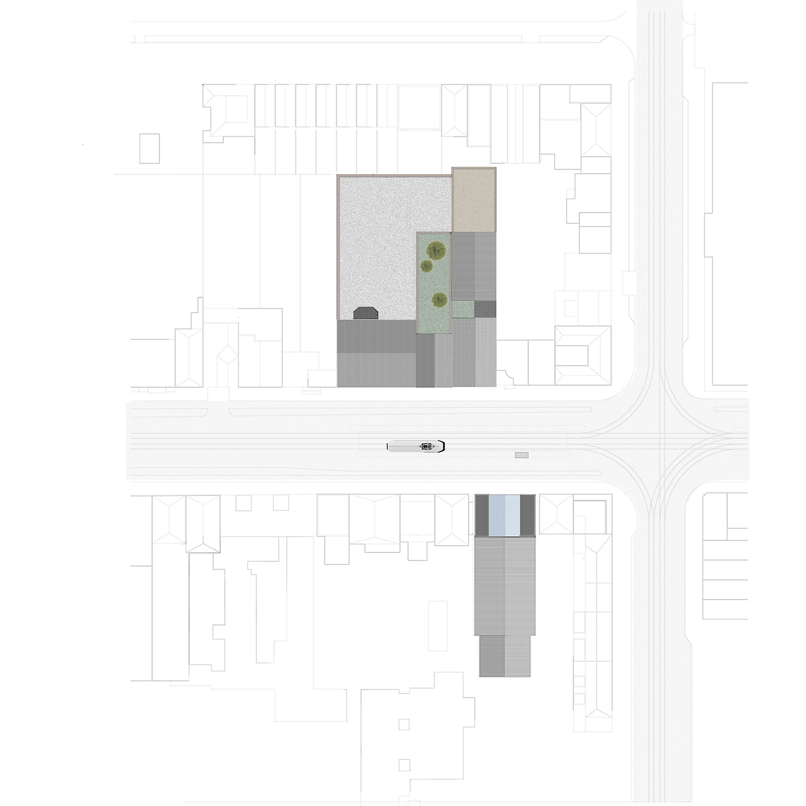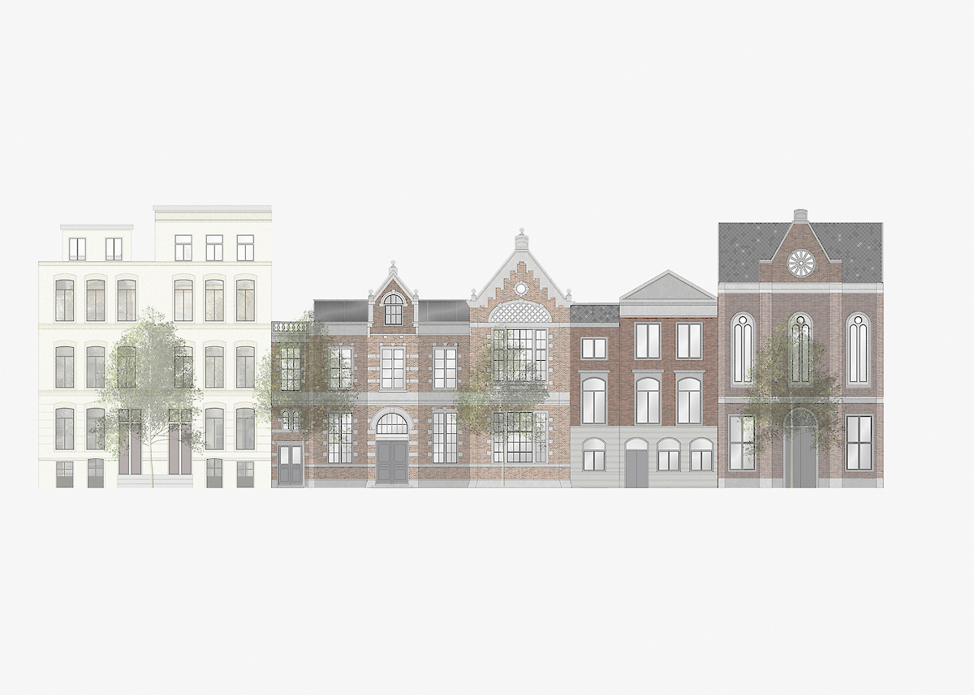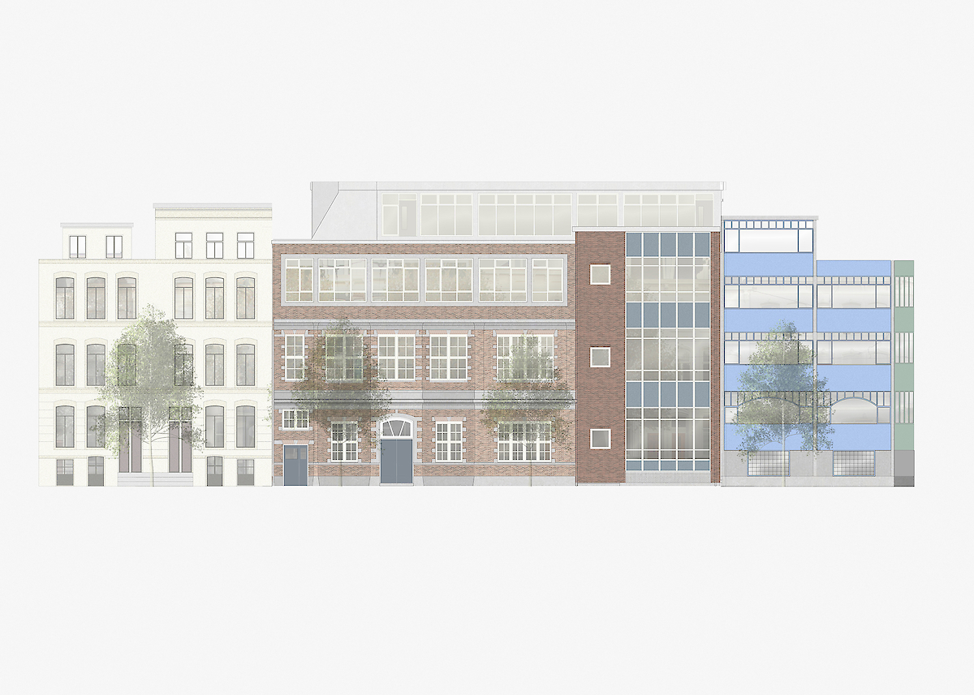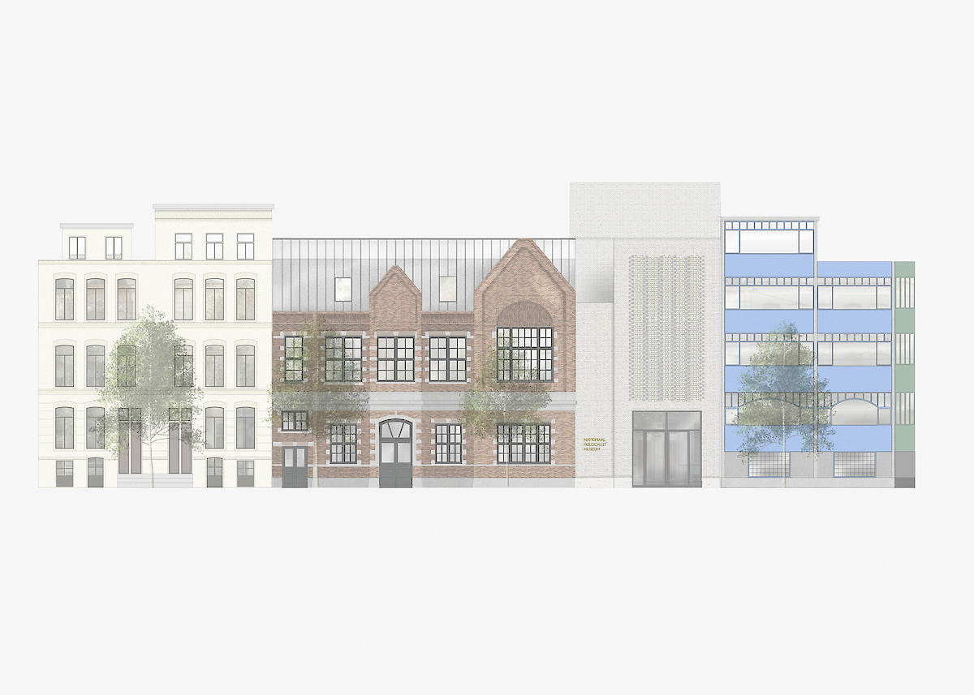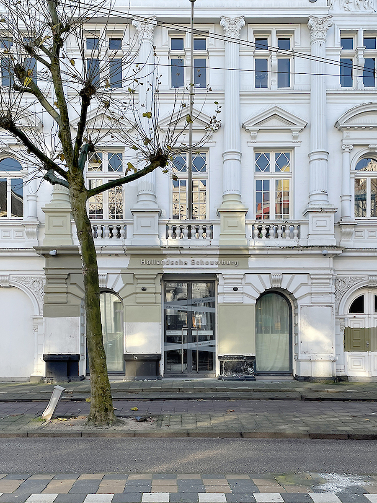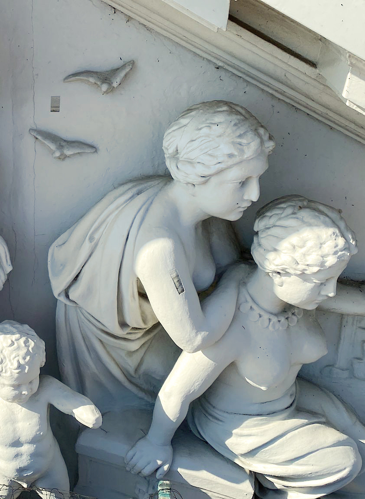Plantage Middenlaan 24, 27, 29, Amsterdam
2019-2024
Plantage Middenlaan 24, 27, 29, Amsterdam
2019-2024
Area: 3.500 m²
Client: Foundation Hollandsche Schouwburg
Architects: Office Winhov
Team: Uri Gilad, Inez Tan, Leon Kentrop, Rick Bruggink, András Szél, Anna Janssen, Franco Serra, Maria Trombetta
Renders: Dima
Photography: Luuk Kramer, Stefan Müller, Max Hart Nibbrig
As a singular and emotionally-charged location, the National Holocaust Museum presents the history of the persecution of Dutch Jews during World War II. Opened in 2024, the museum is housed in the former teaching school Hervormde Kweekschool. It forms a larger whole with the former theatre Hollandsche Schouwburg across the street. The Hollandsche Schouwburg was the assembly point from which Jews were deported to the camps, and as such was already an established memorial site. The story of the ‘Reformed Nursery School’ is less well known: it was via here where 600 detained Jewish children were brought to relative safety. While preserving the buildings’ surviving historical elements, the museum is formulated as a place for both remembrance and to pass on history to future generations. The goal of the architectural design was to provide the mental space for the personal stories to come to life for the visitors – to give a sense of place: this happened here.
