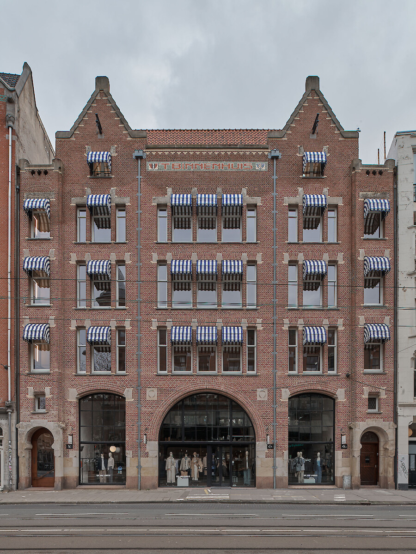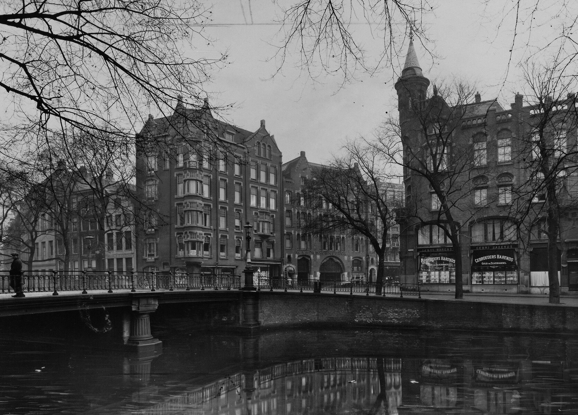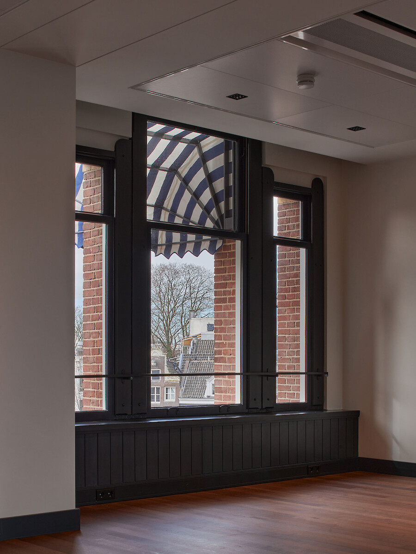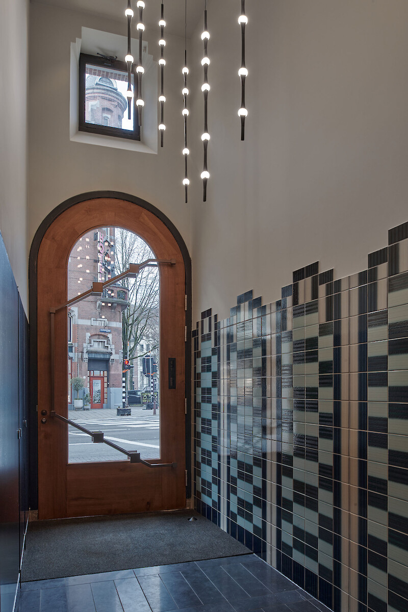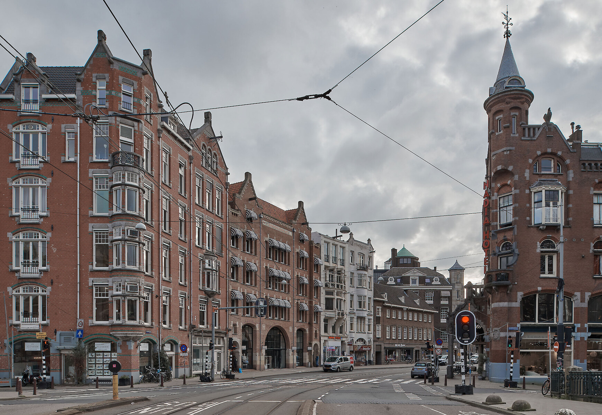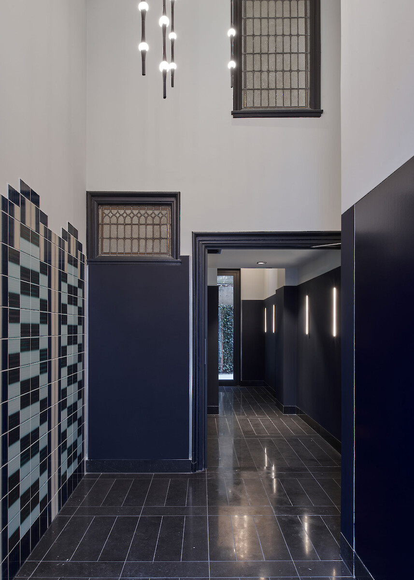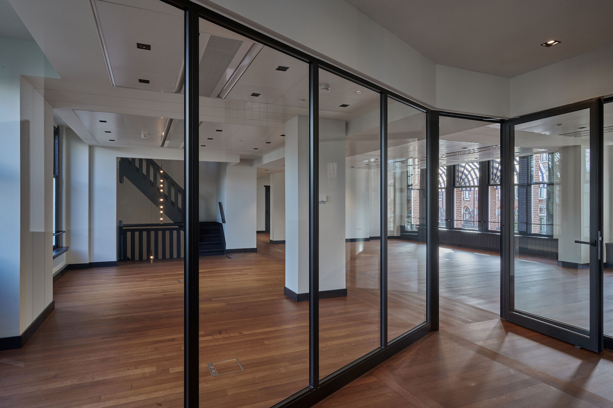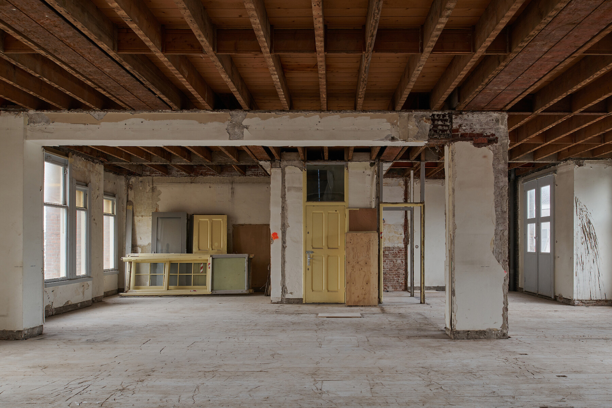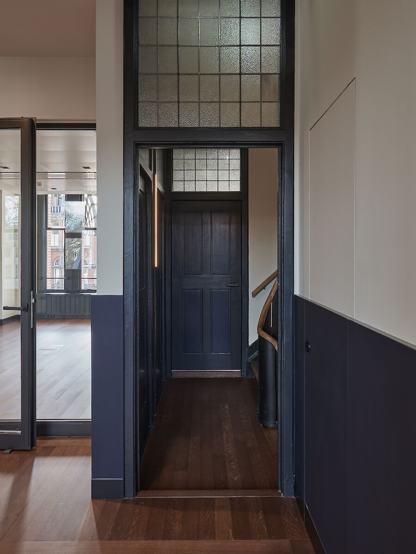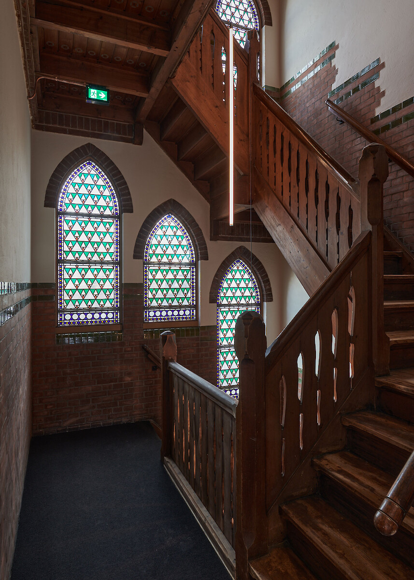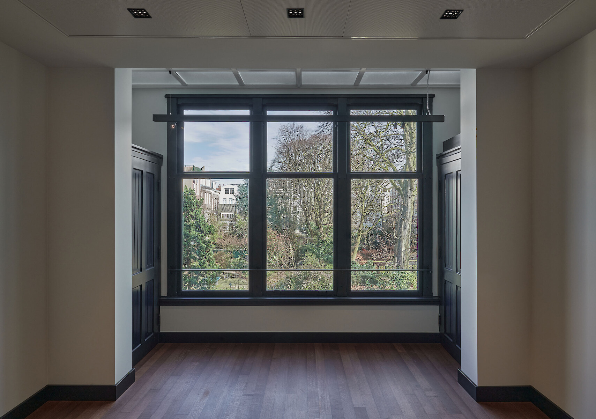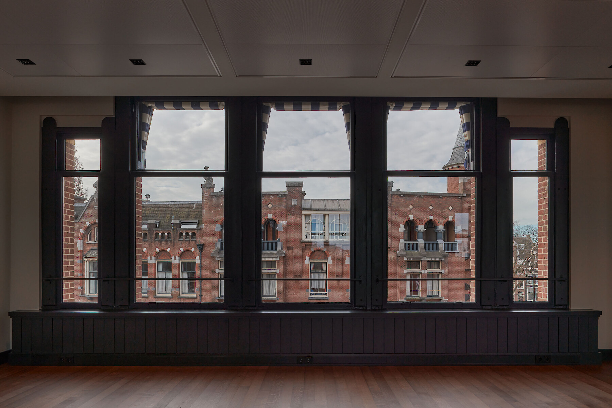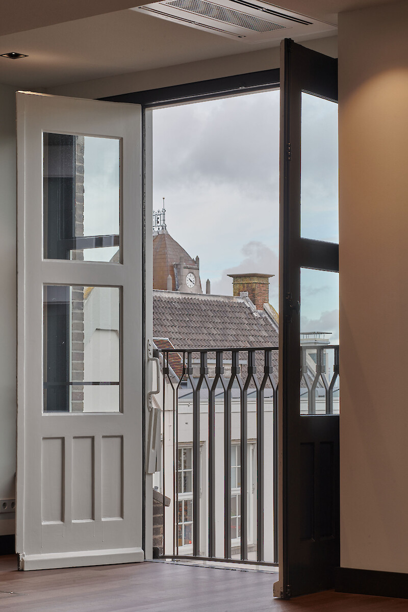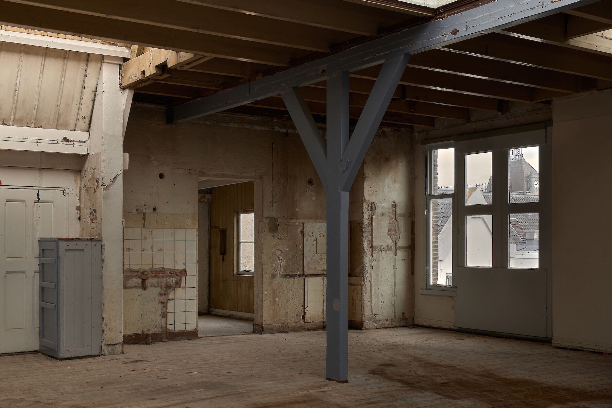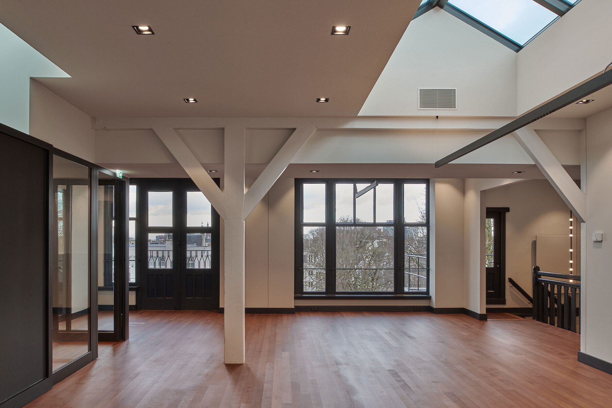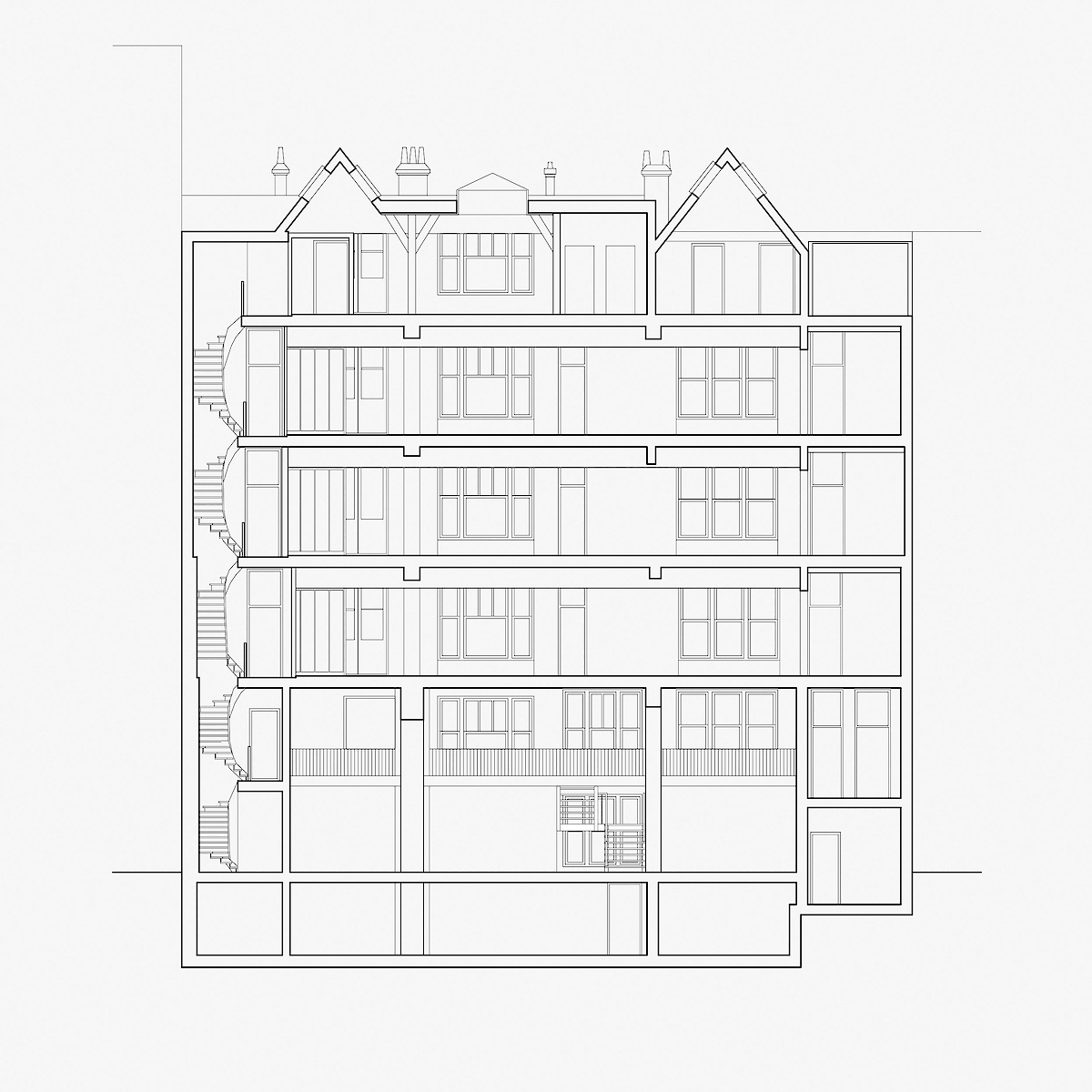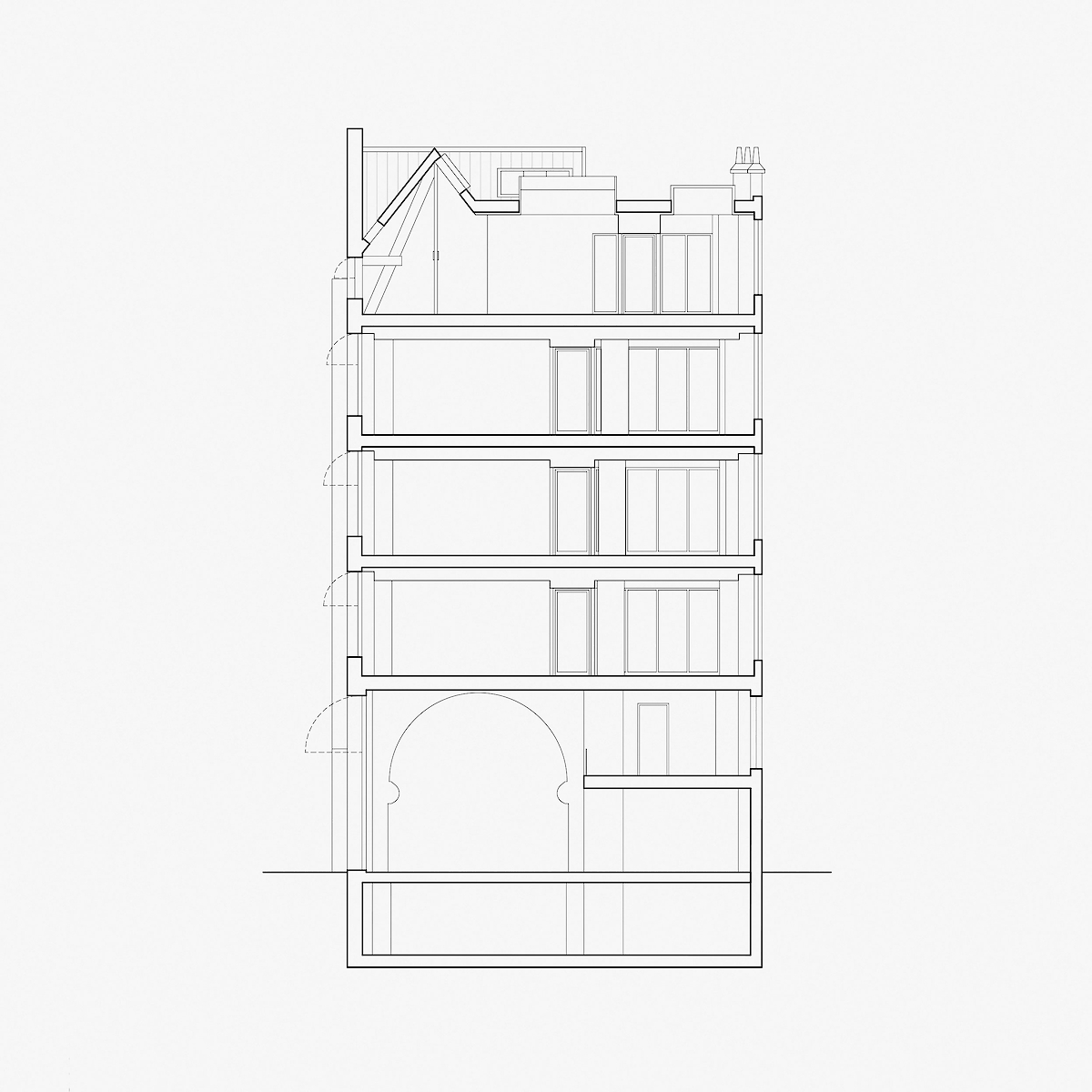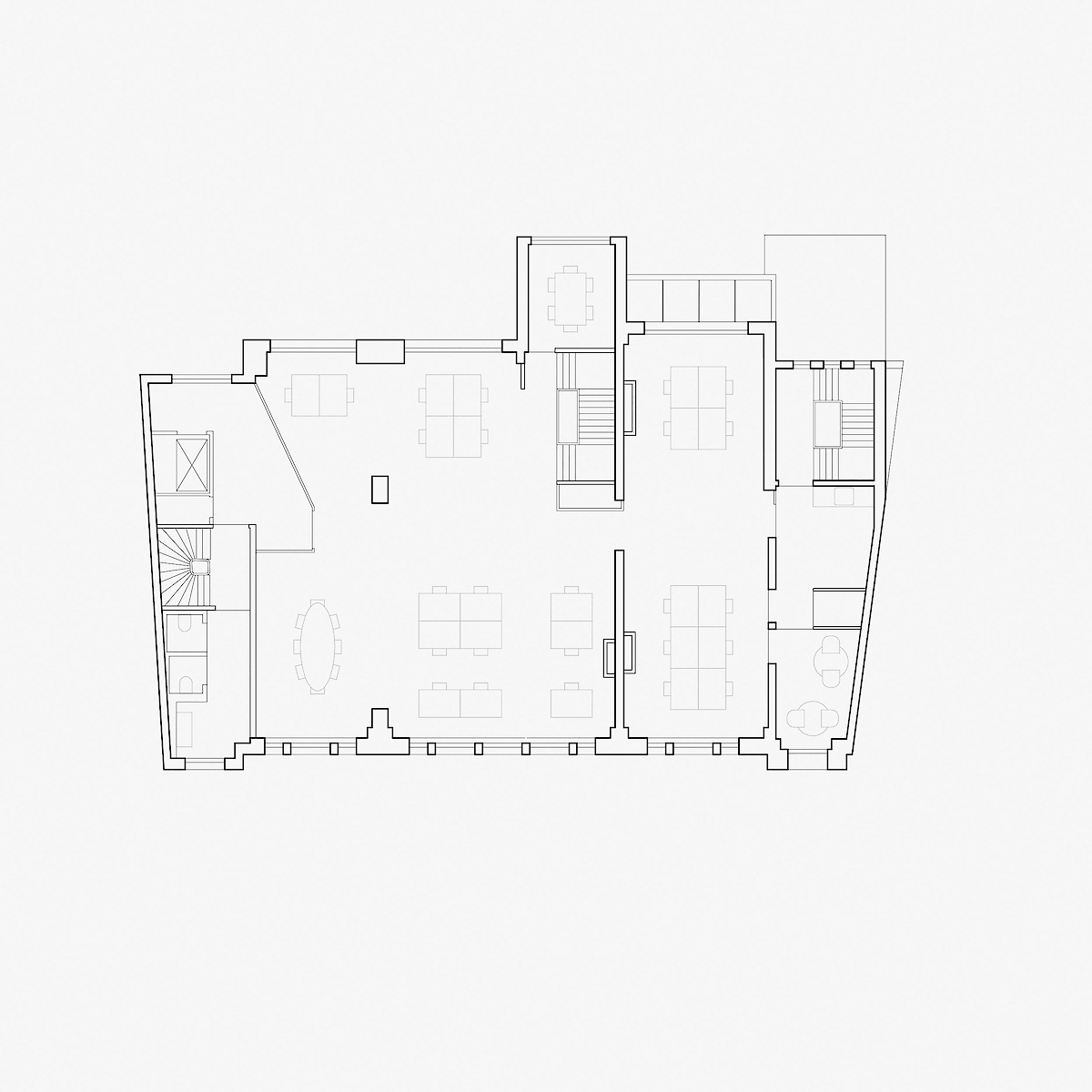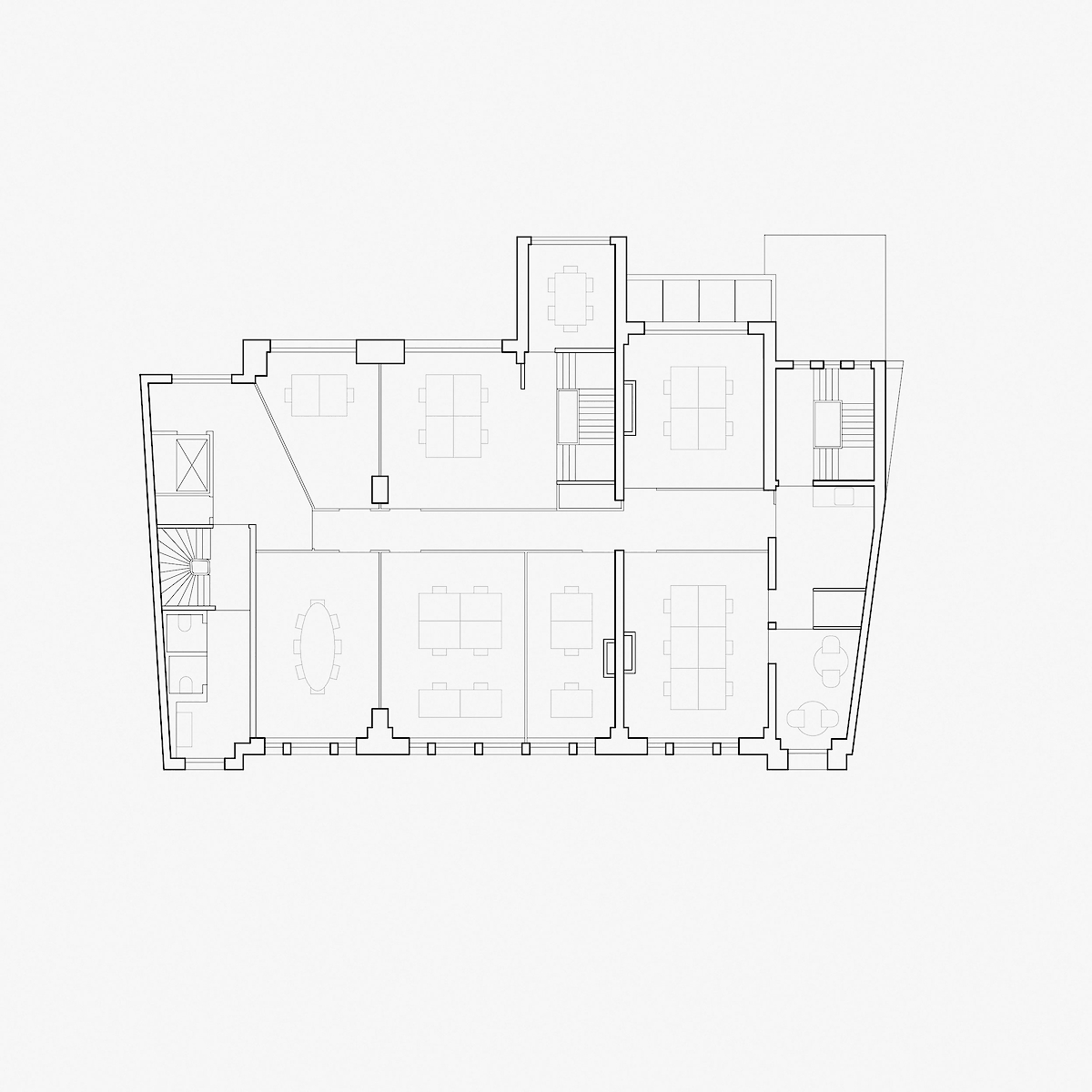Amsterdam
2021-2024
Amsterdam
2021-2024
Gross floor area: 1.660 m²
Client: Kroonenberg Groep
Architecture and interior design: Office Winhov
Team: Uri Gilad, Caroline Versteden, Niek de Rond, Peter Nagtzaam
Contractor: Salverda
Structural engineer: Duyts Bouwconstructies BV
Advice installations: Breman Utiliteit & Spiering Installatie
Photography: Max Hart Nibbrig
The former storefront ’t Binnenhuis on Raadhuisstraat consists of two apparently symmetrical building sections. The left part housed an interior design shop with furniture from the Berlage period. The right part was intended for offices and a service flat. The two buildings functioned separately and were only connected by a fire exit in the attic. Due to numerous renovations over the years, little remained of the original structure and interior. The building, built in 1906 following a rationalist design by architects A.J. Kropholler and J.F. Staal, now has the status of a national monument.
The client wanted to create sustainable and modern office spaces on the empty floors. The design combines the monumental exterior and the new interior while respecting the monumental details. With the addition of an office program, the design contributes to a livelier mix of functions in the city center.
The façade has been fully restored, including the characteristic awnings that have been brought back into the street view. Flexible office spaces have been created on the upper floors. The necessary climate installations have been concealed in the ceilings, and the wooden floors have been designed in the spirit of the original interior. Special attention was paid to using high-quality materials in the interior, culminating in a handmade tile tableau in the entrance hall to the offices. The monument now has the energy label A+ after this repurposing.
