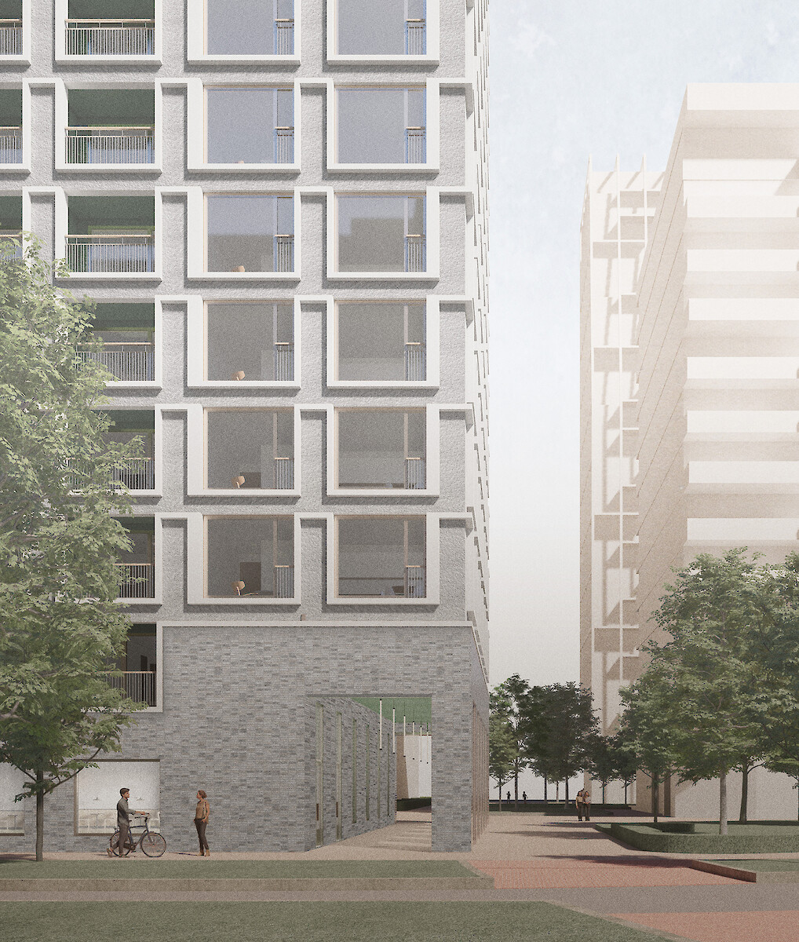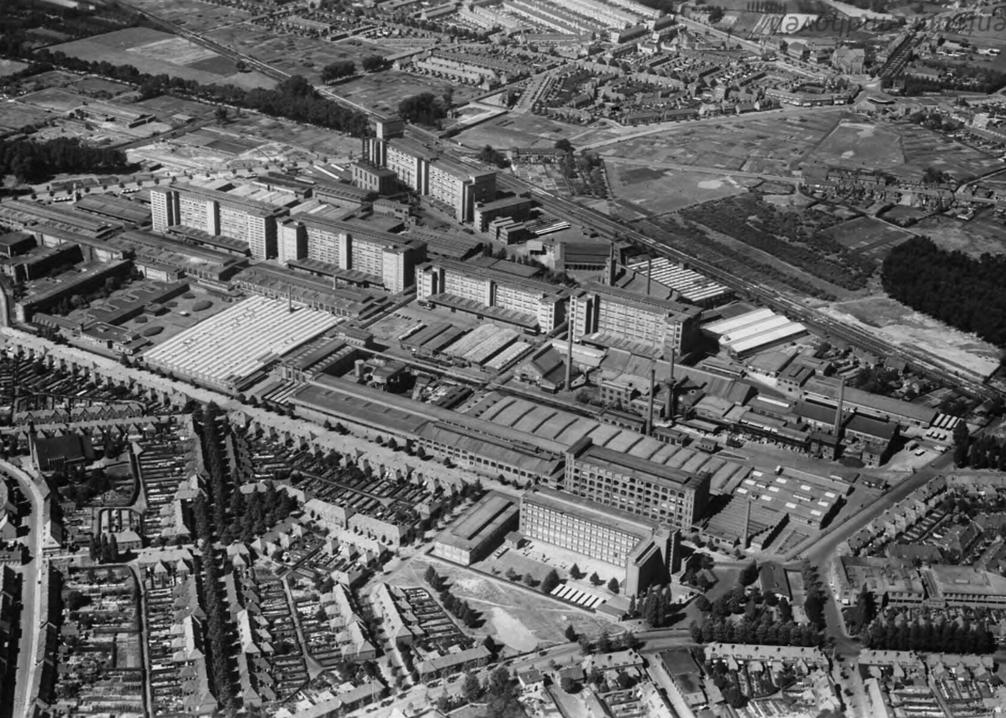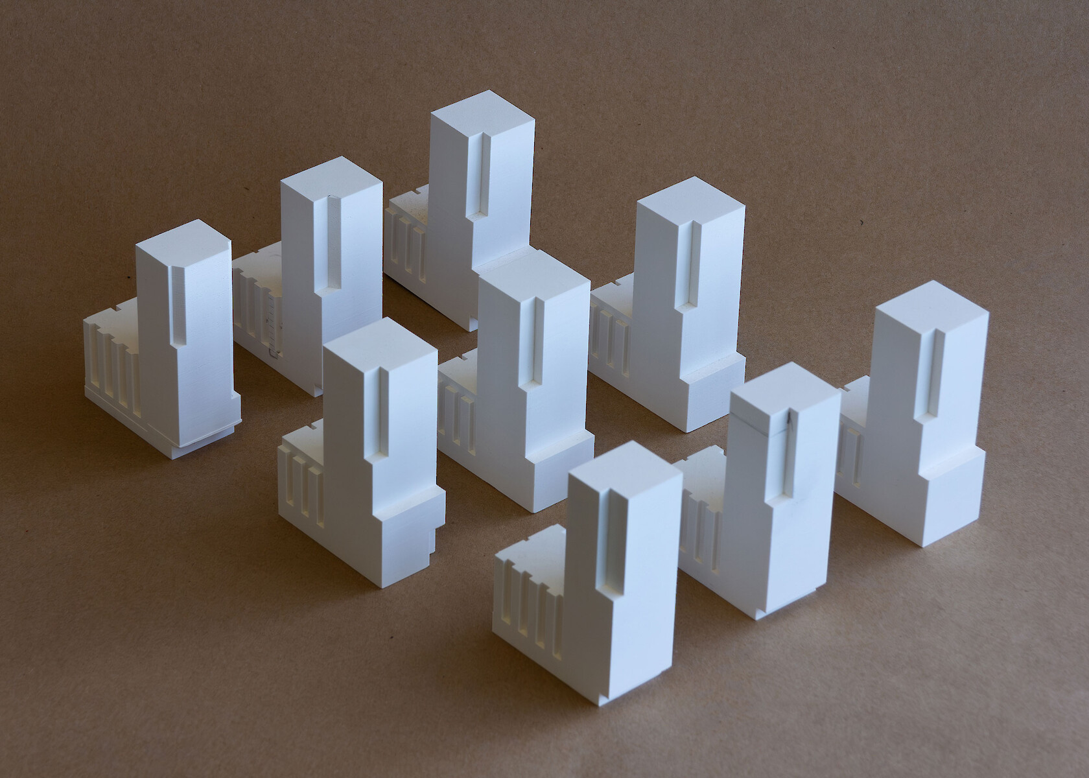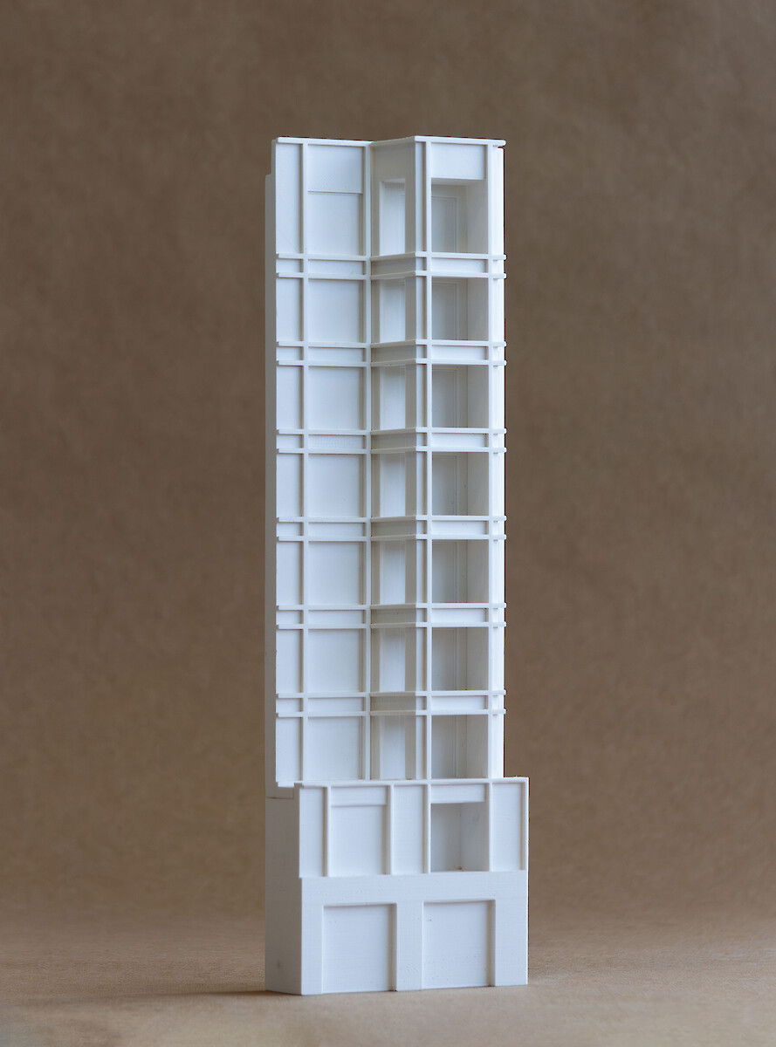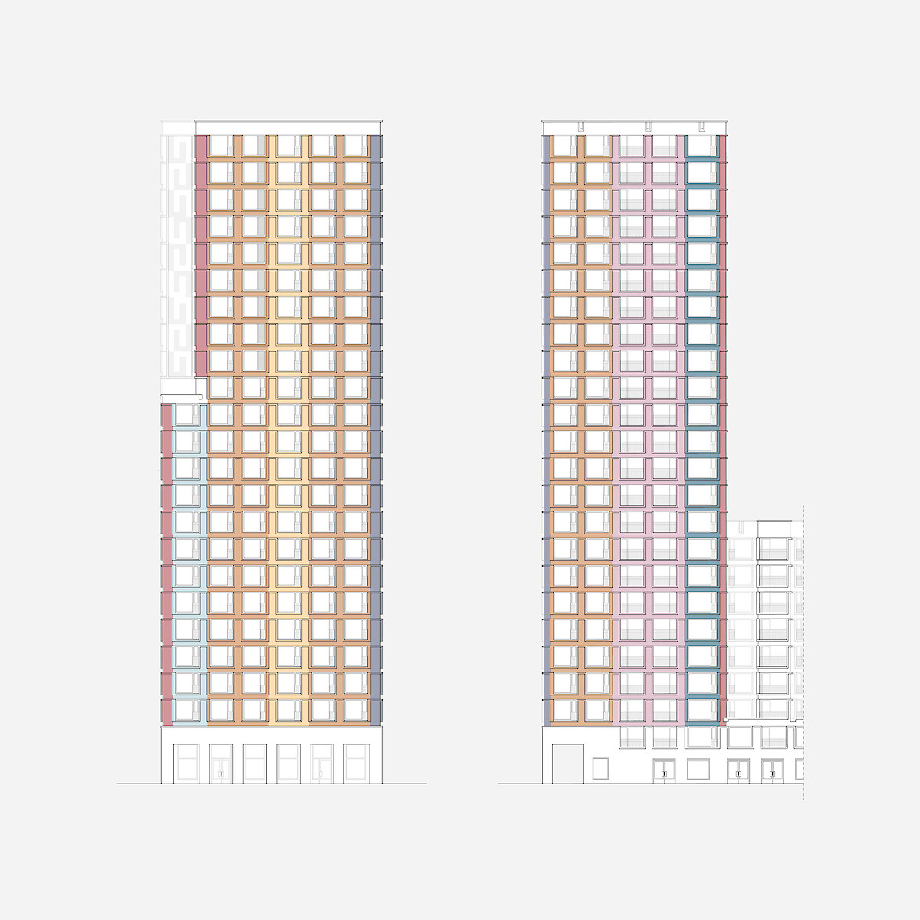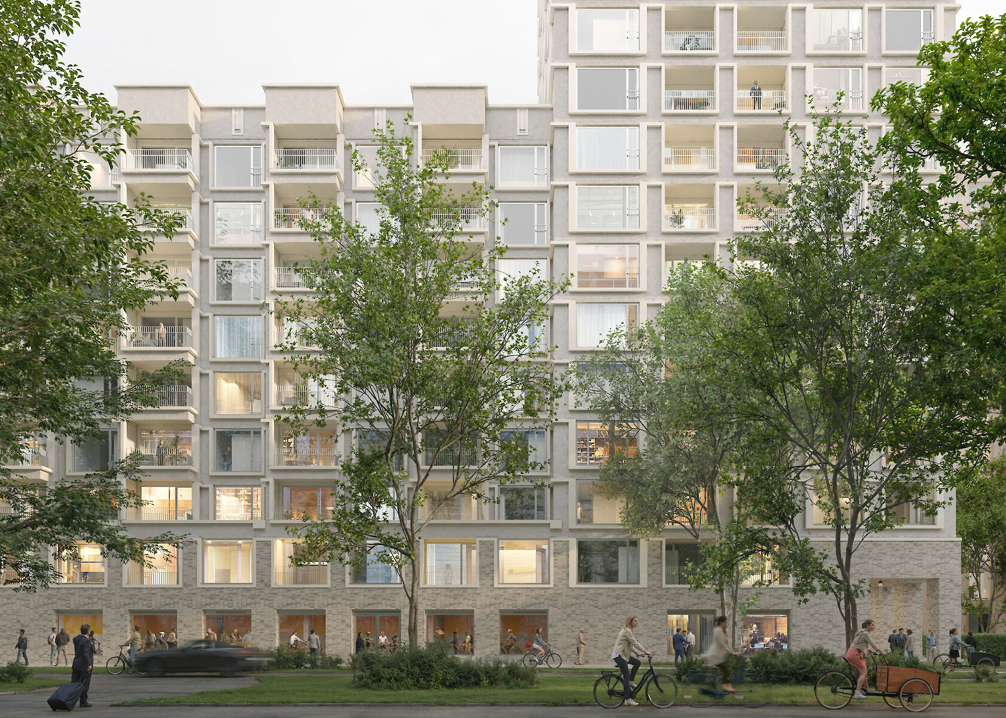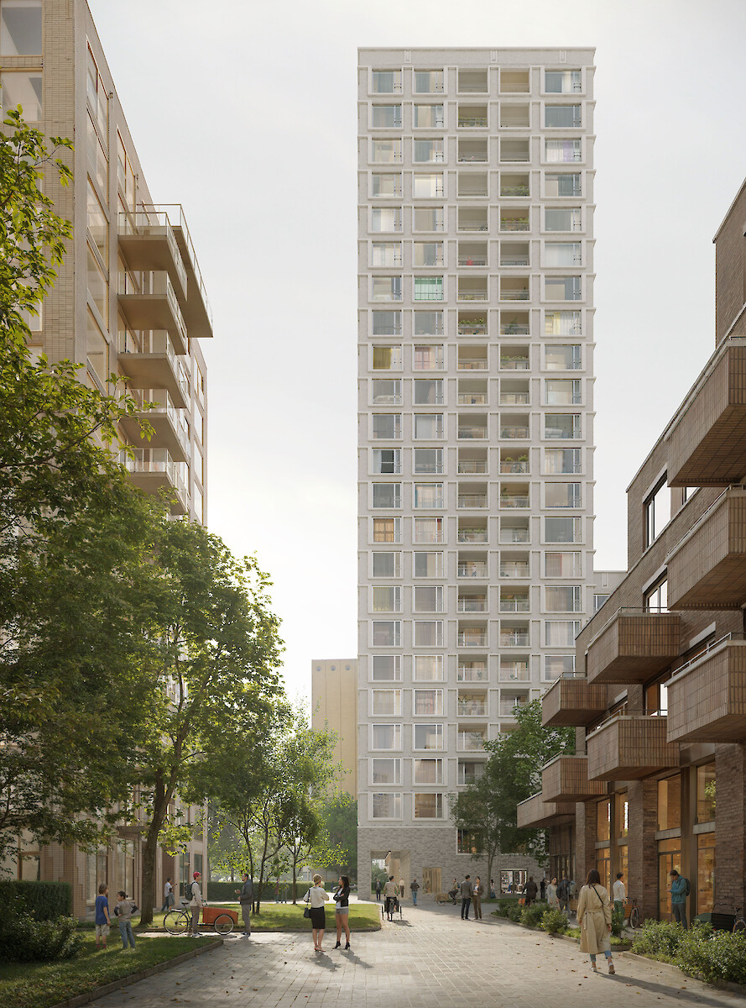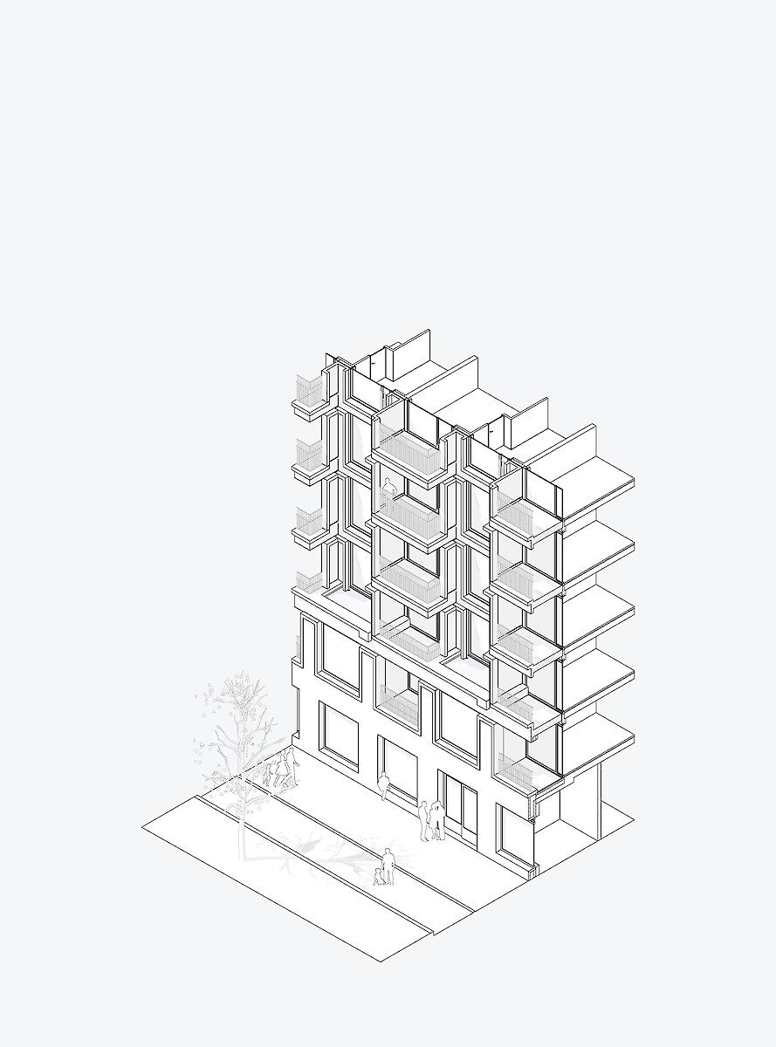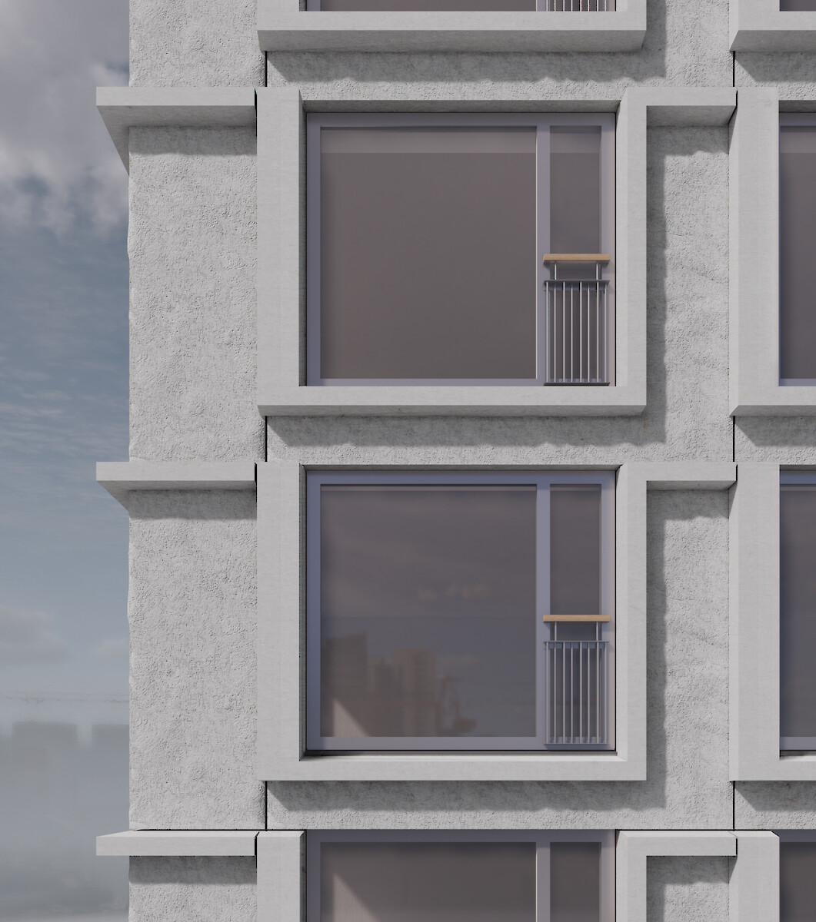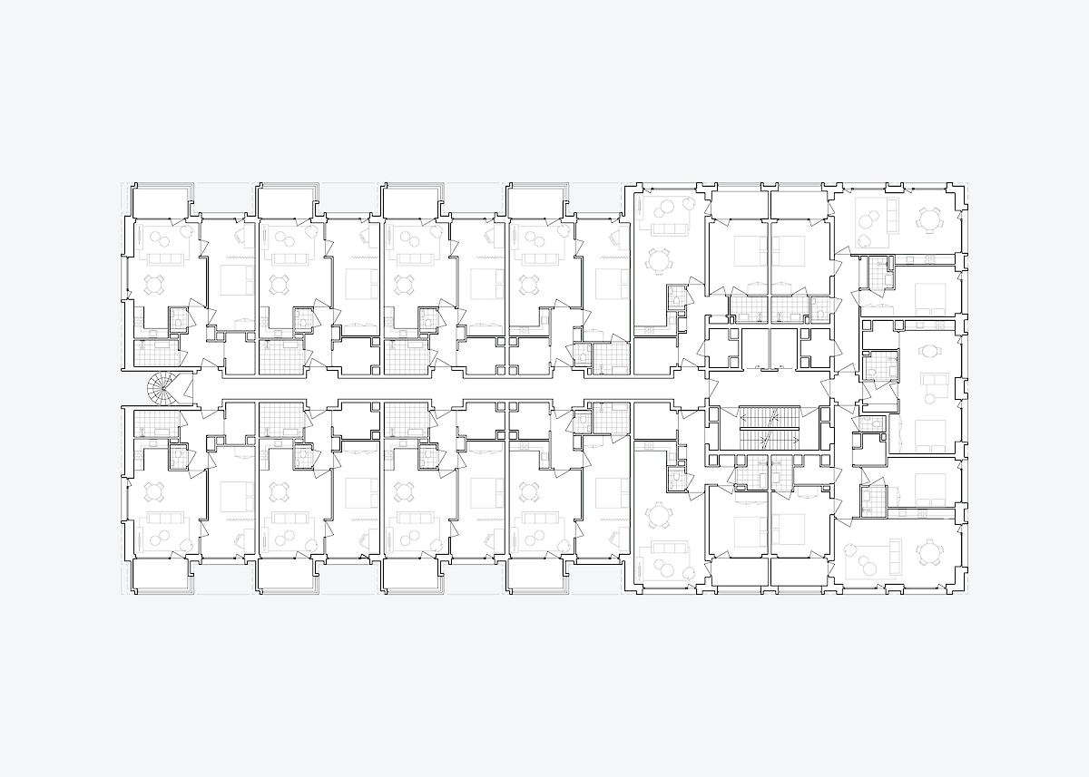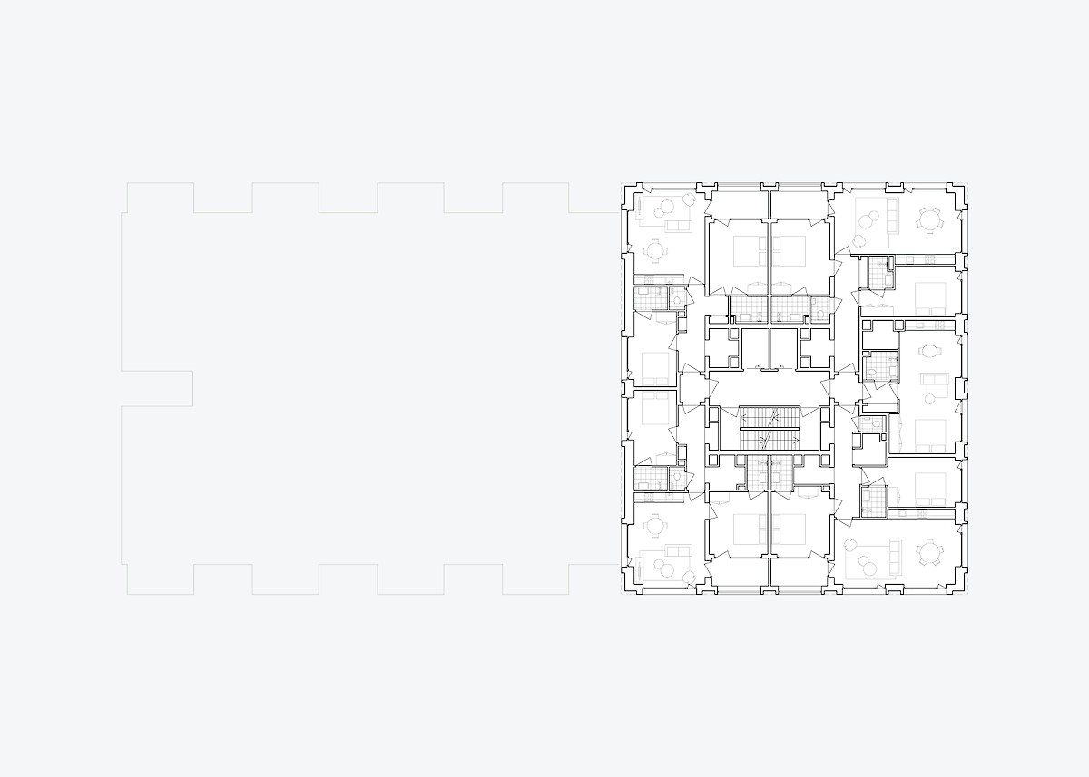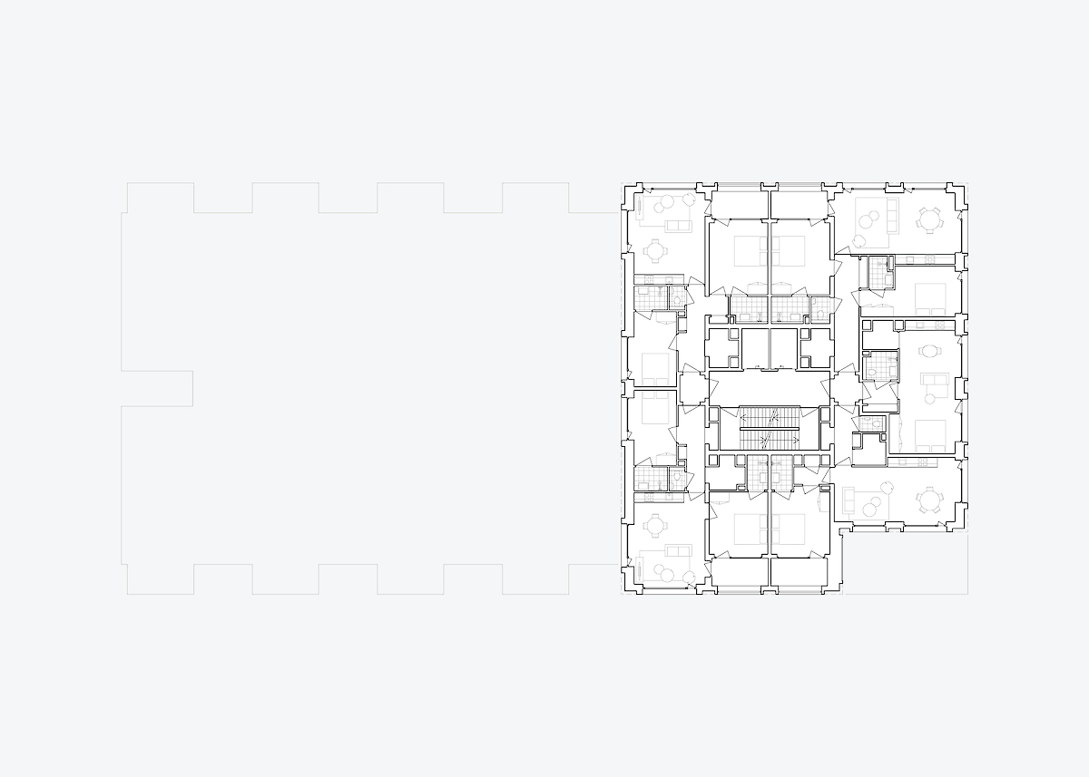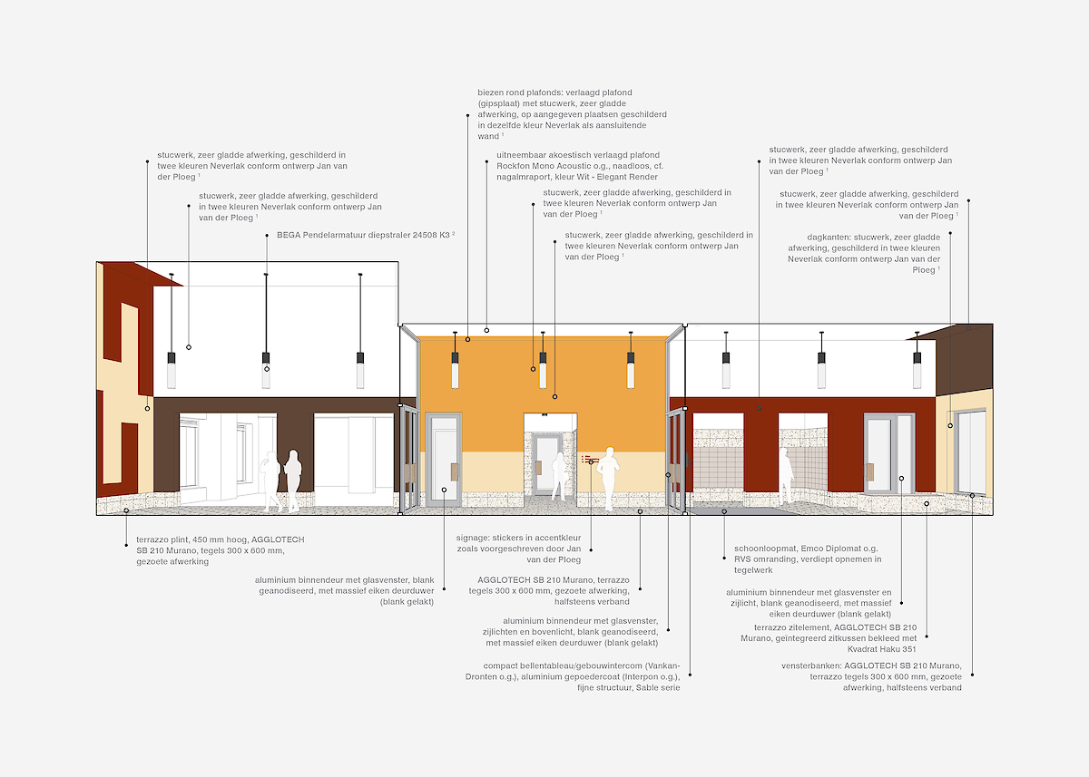Eindhoven
2023–2028
Eindhoven
2023–2028
Gross floor area: 16,500 m²
Client: SDK Vastgoed
Architecture: Office Winhov
Team Office Winhov: Jan Peter Wingender, Jasper Ten Bosch, Bob van der Vleugel, Peter Nagtzaam, Maarten Plomp
Murals: Jan van der Ploeg
Renders: Flooer
Over the past decade, the former Philips site Strijp-S in Eindhoven has evolved into a vibrant urban district where new architecture meets industrial heritage. Led by Adriaan Geuze, a high-quality living and working environment has emerged. New residential buildings stand side by side with transformed factory buildings, ensuring the industrial heritage remains visible and tangible.
In Phase 4, the final stage of development, Office Winhov is designing the residential tower Pulse. Inspired by historic Philips and Bosch buildings, the design features a contemporary concrete façade where the joint pattern of the prefabricated elements is defining. The building consists of a 70-metre-high tower and a lower section, housing over 170 mid-range rental units. The striking height, combined with ceramic work by Jan van der Ploeg, makes it a landmark in the city.
The ground floor accommodates community functions and small-scale creative industry. Extra attention has been given to the communal entrance, where Jan van der Ploeg has extended his colour palette. Alongside other Phase 4 projects, Pulse enhances the entrance to the Panta Rhei square and reinforces Strijp-S as a dynamic district, where heritage and renewal come together.
