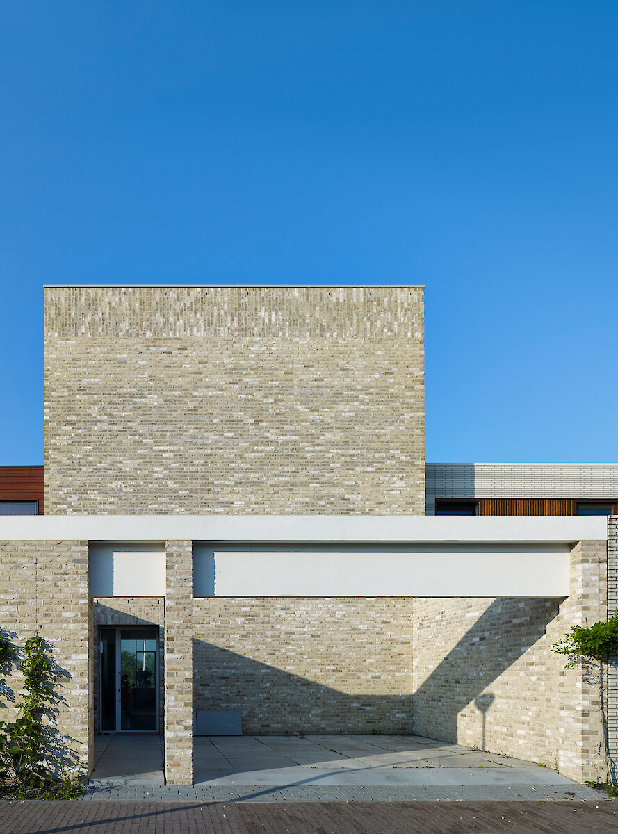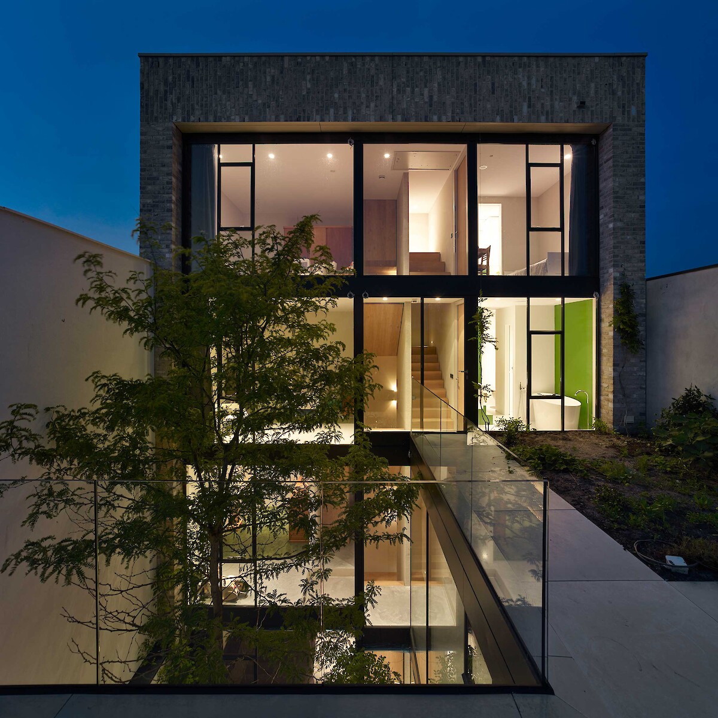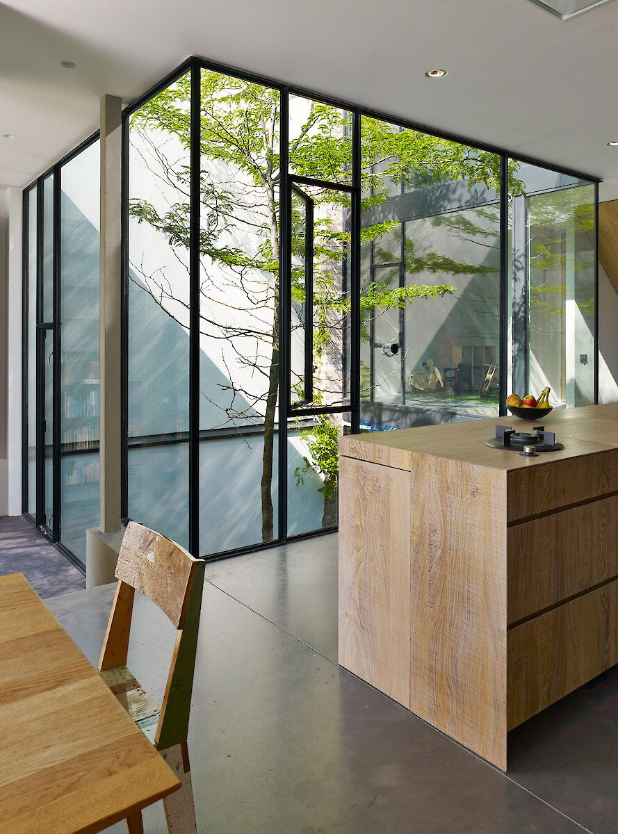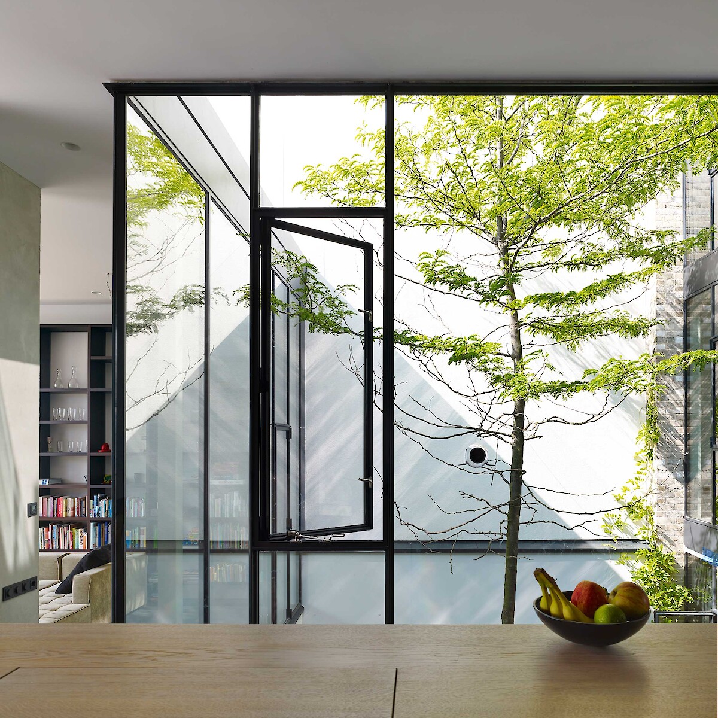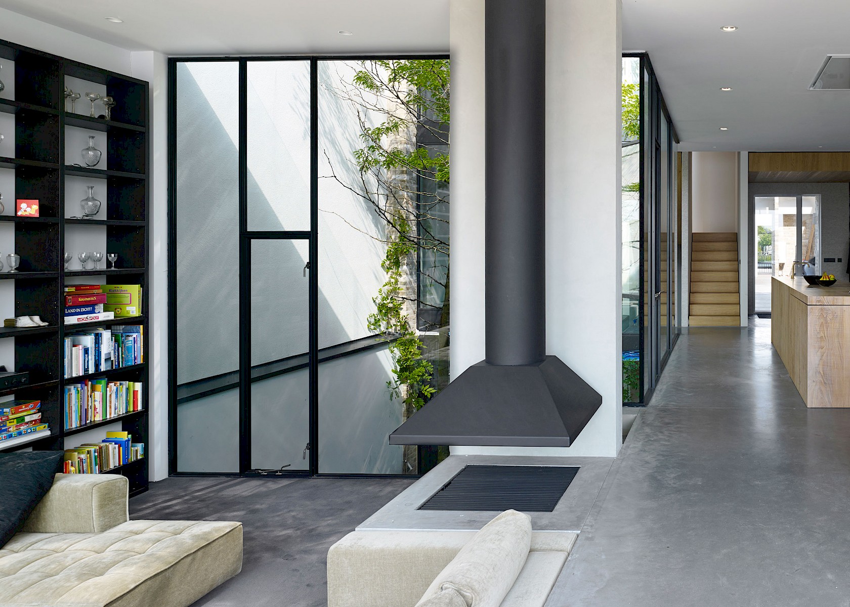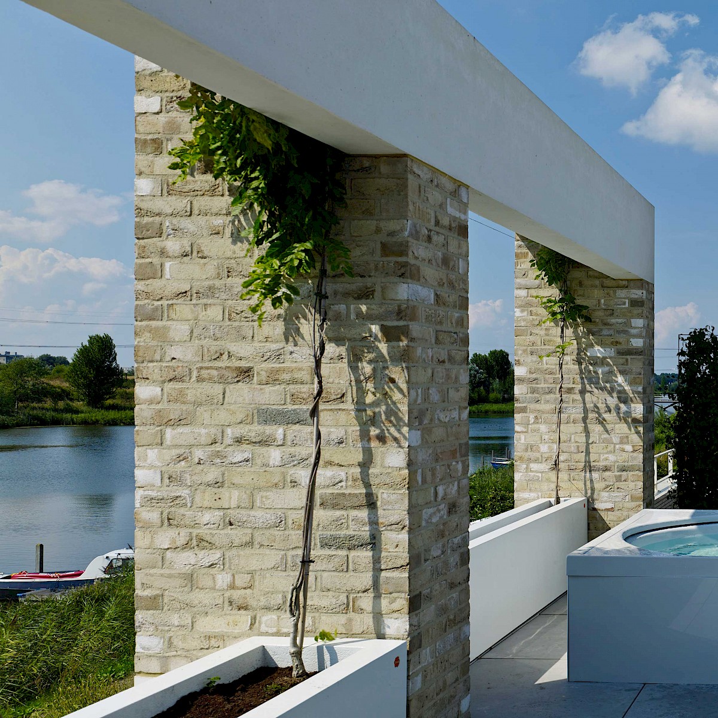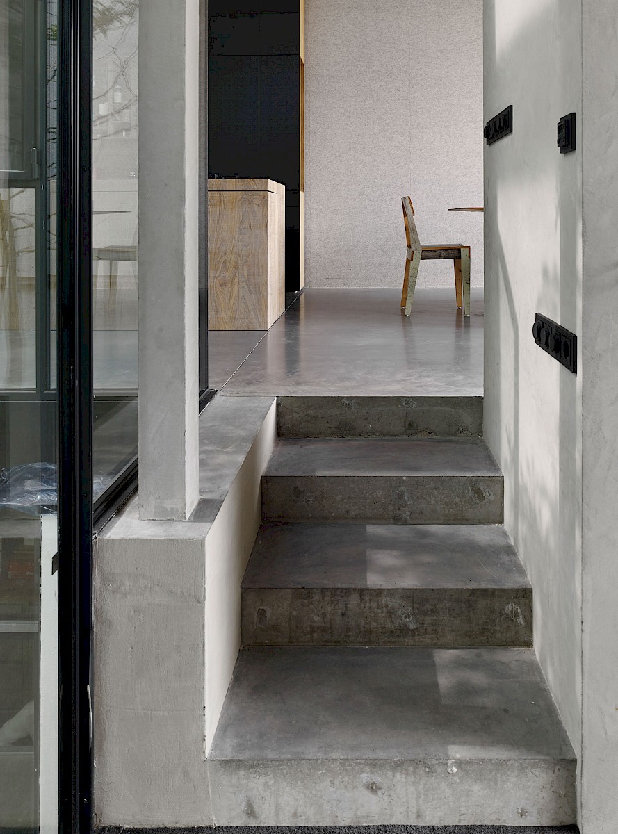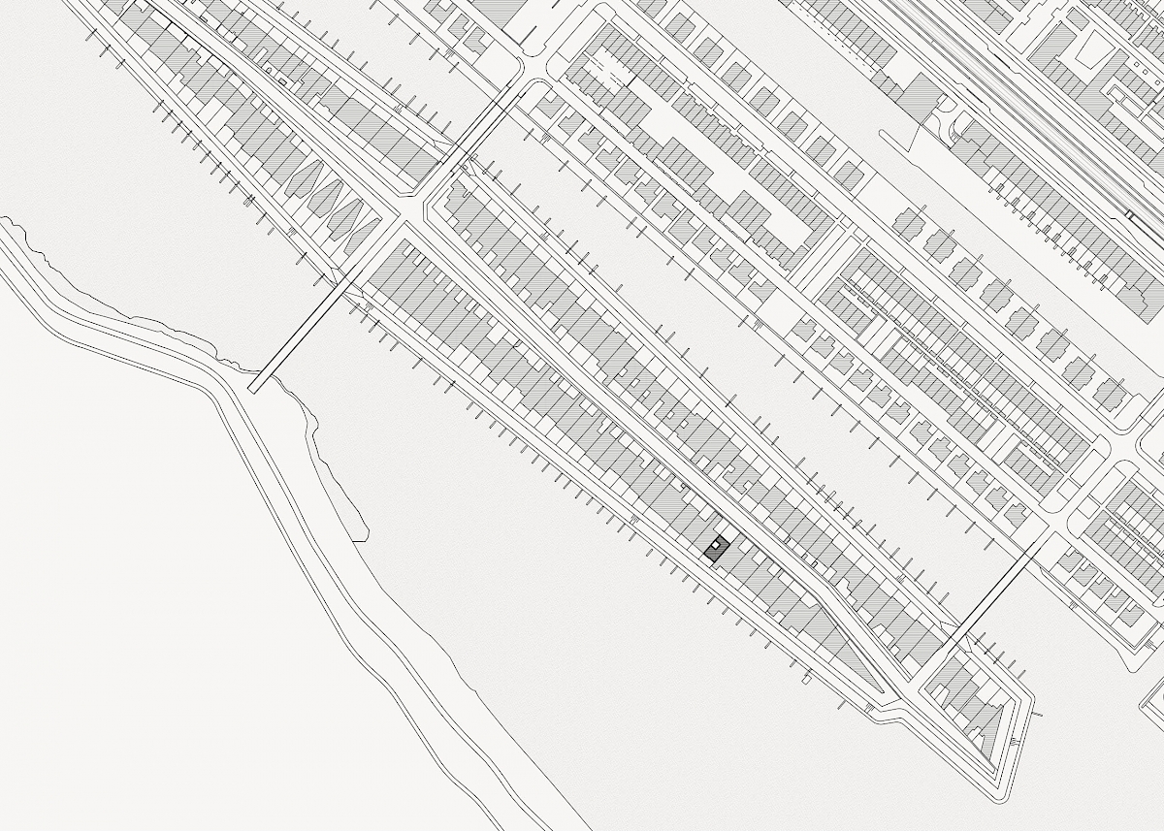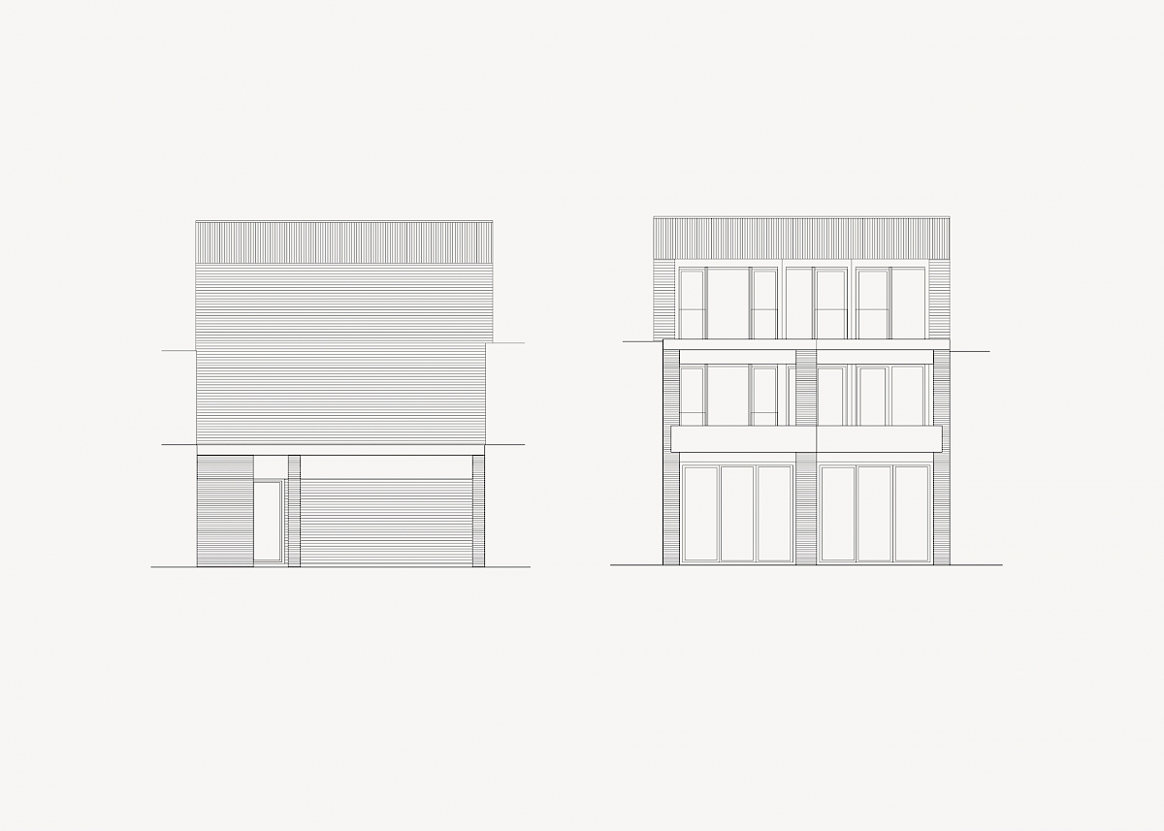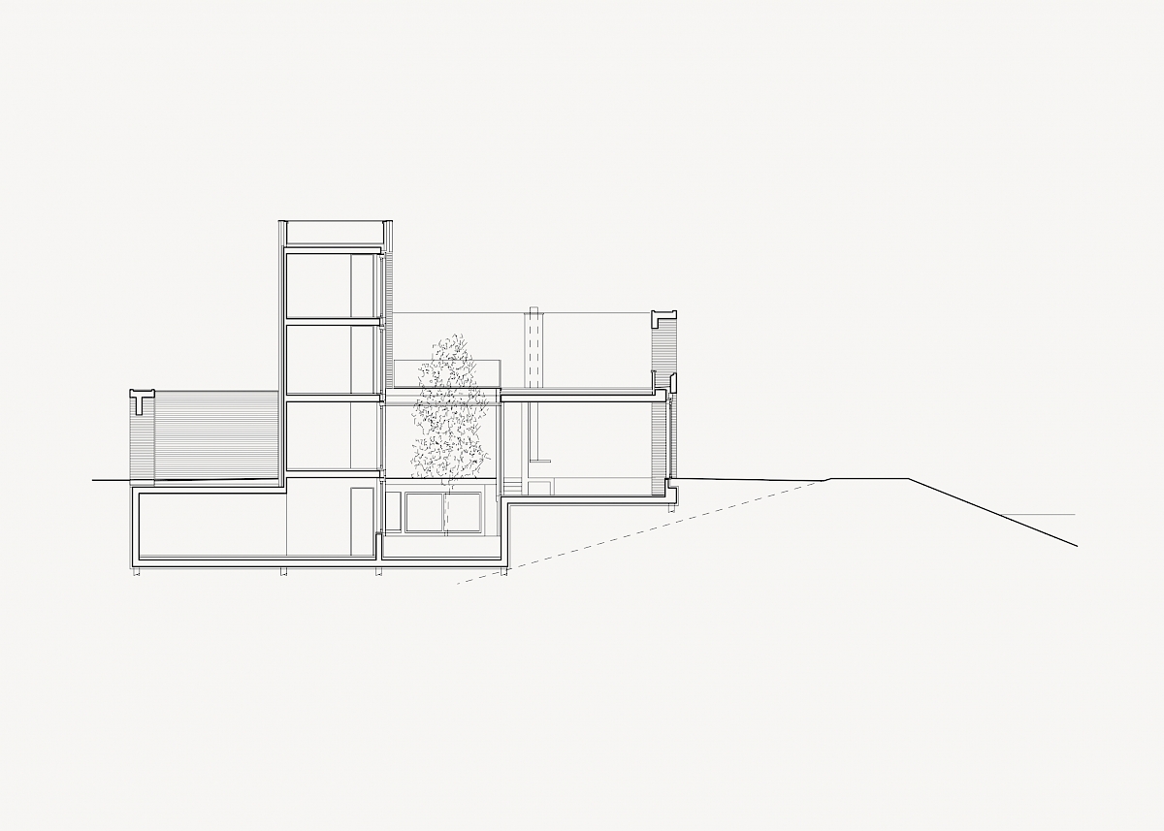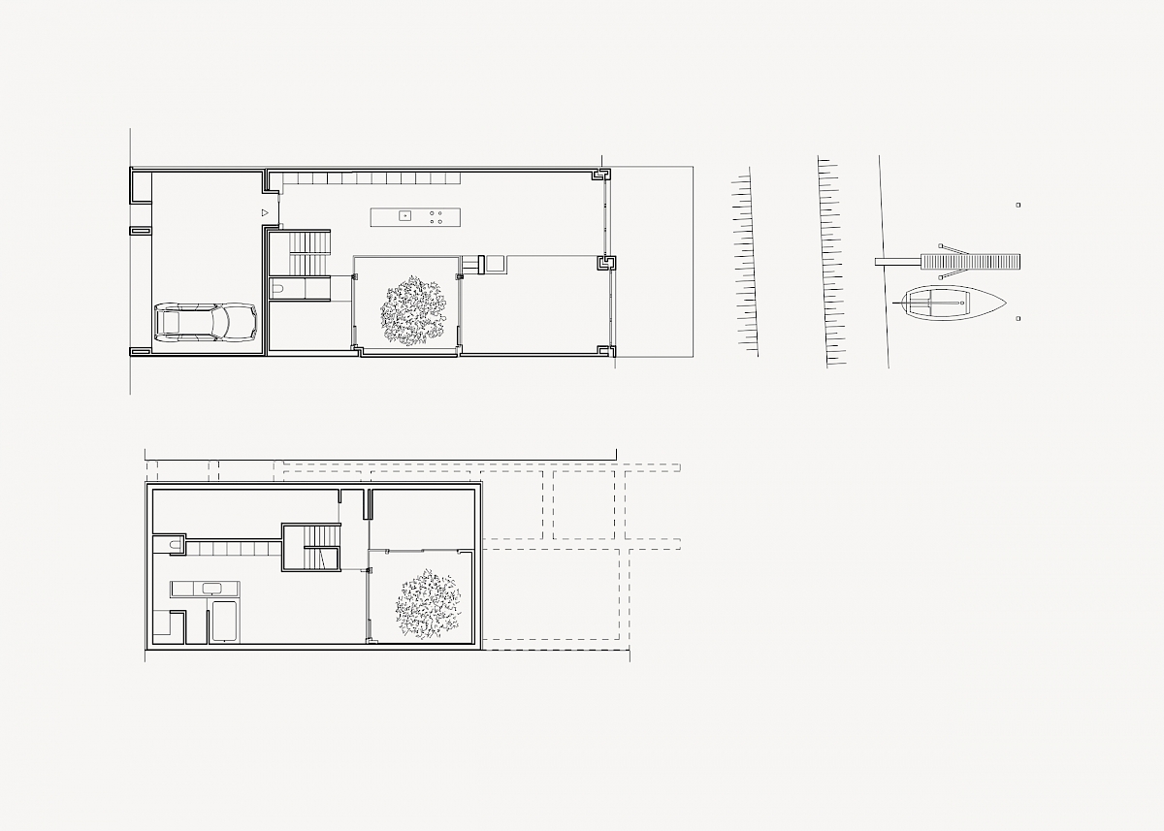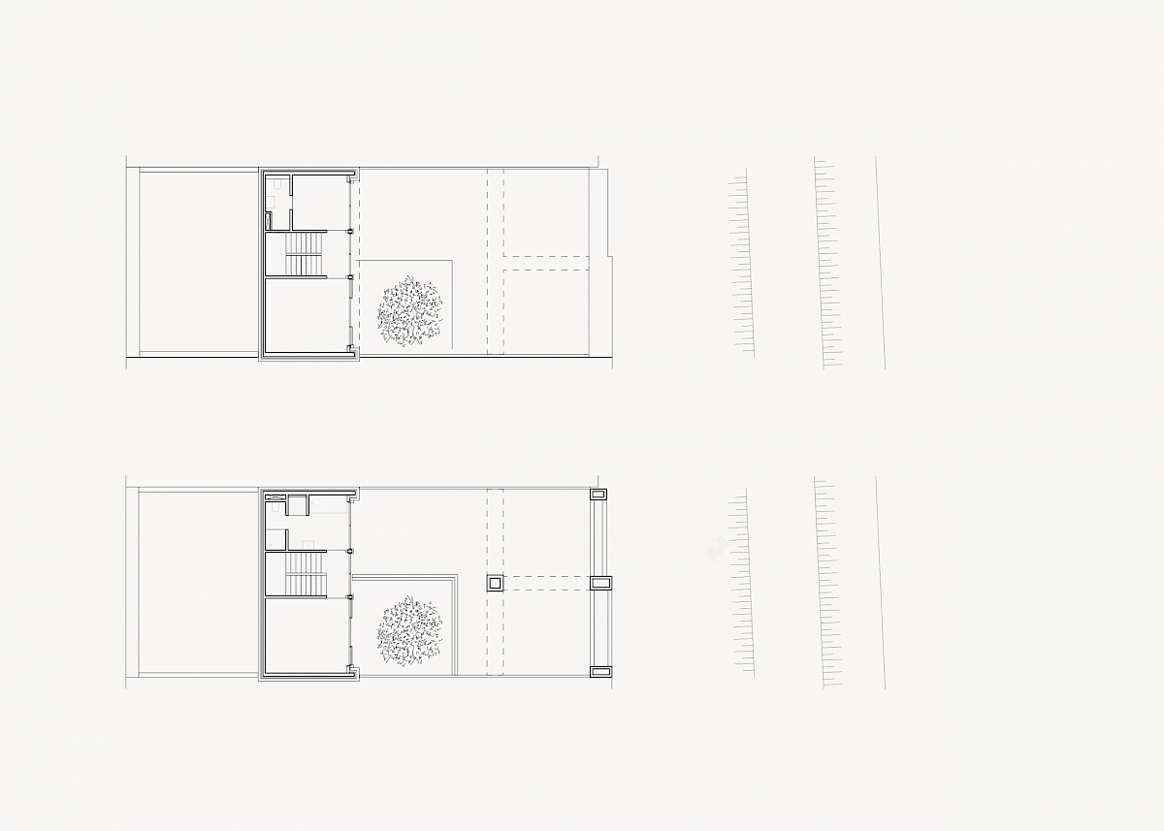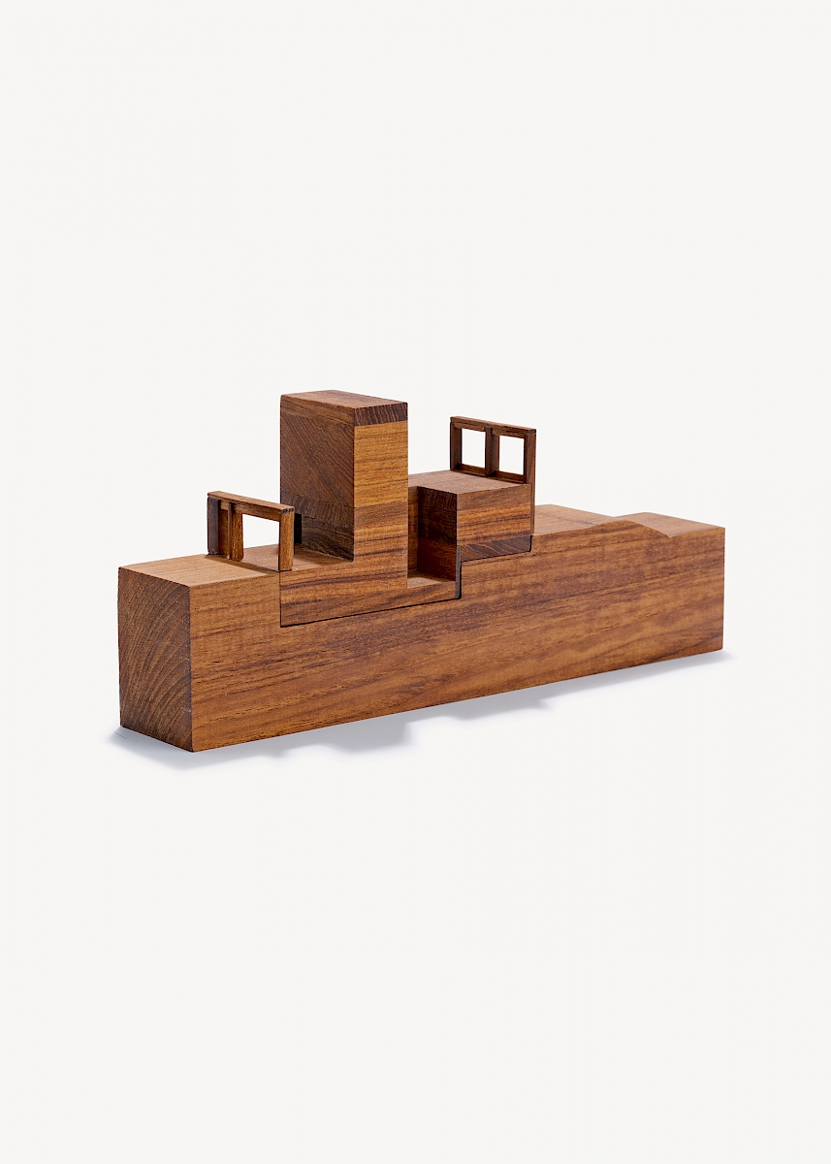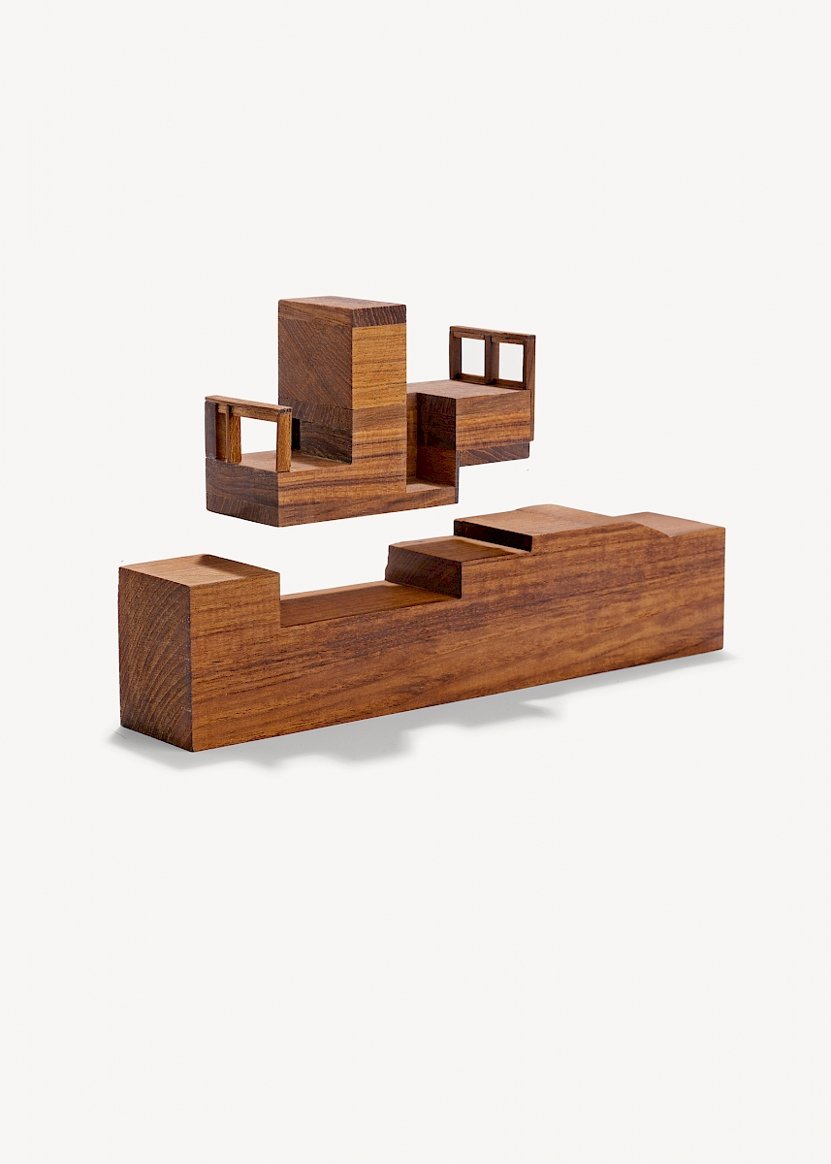Amsterdam
2010–2013
Amsterdam
2010–2013
Gross floor area: 252 m²
Clients: A. Roelofs and J. van de Weg
Design Team: Joost Hovenier, Charles Hueber, Giles Townshend, Coen Smit, Jan Peter Wingender
in collaboration with Anouk Roelofs en Joost van de Weg
Interior: clients with Studio de Klijn
Photographer: Stefan Müller
Kleine Rieteiland is an island located south of IJburg with views across the open water to the Diemerpark. The island’s main street is flanked by continuous rows of individual dwellings that were built by the owner’s initiative. The layout of the house reflects the contrast between the closed structure of the island and the openness of the landscape. On the street side, the house has an entrance courtyard with a closed facade in light brick. Behind this facade the house opens towards the sun and the water. Following the contours of the dike profile, the house has a sunken patio with underground bedrooms. This patio is the centre of the house, allowing light to penetrate deep into adjacent rooms. Diagonal views through the patio link bedrooms and study rooms to the kitchen and living room on the garden side. The large roof terrace on the first floor offers panoramic views over the open landscape.
