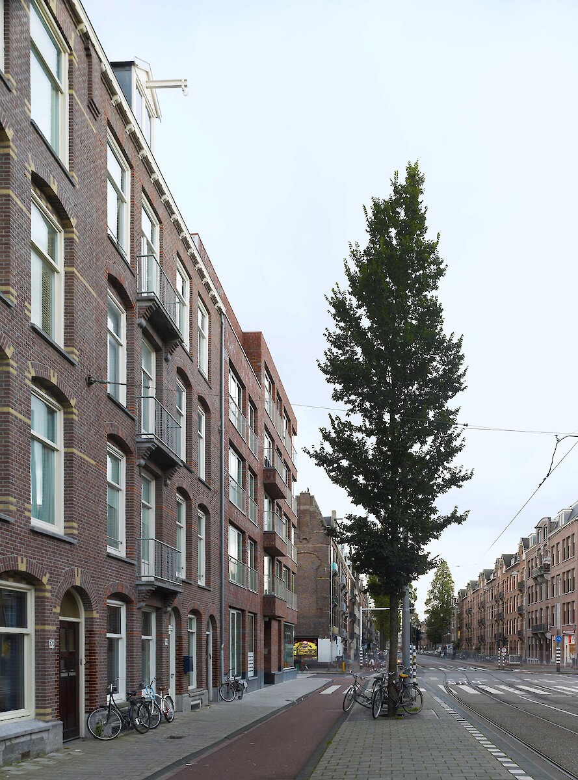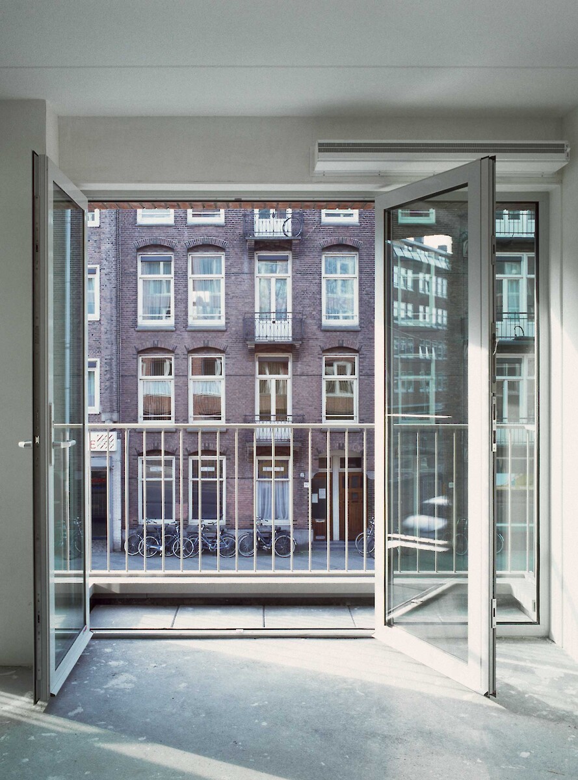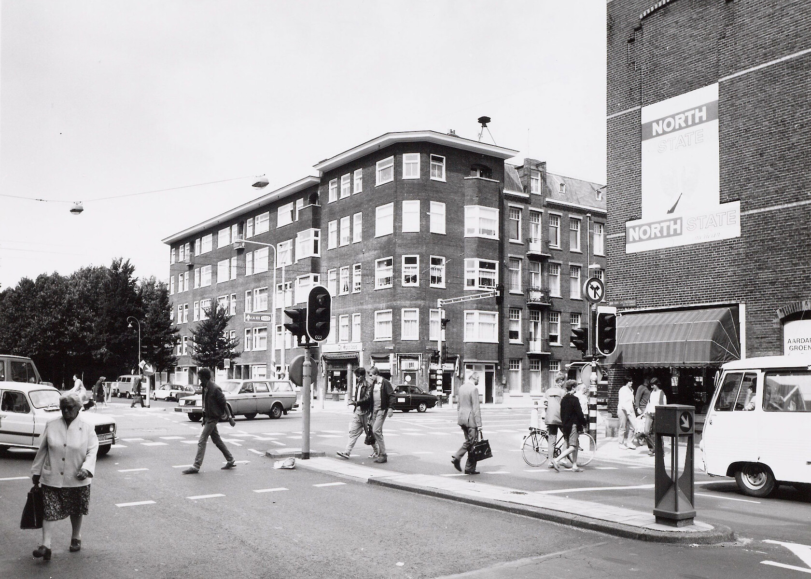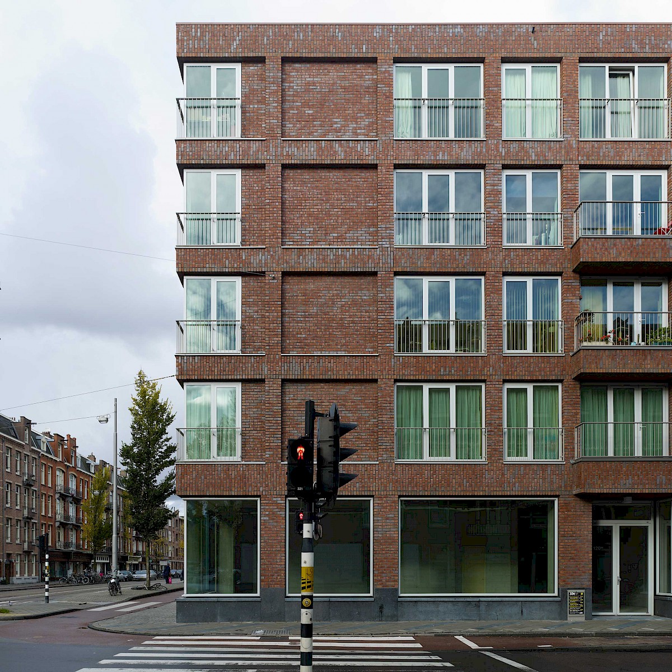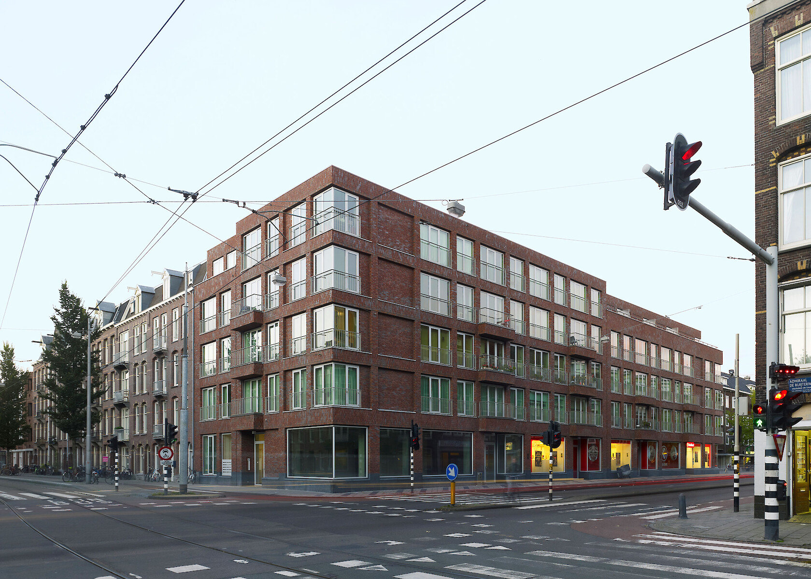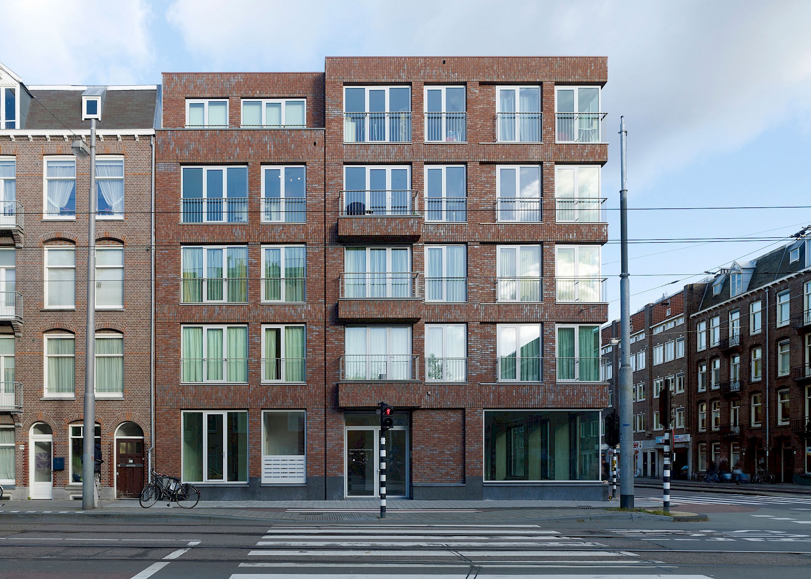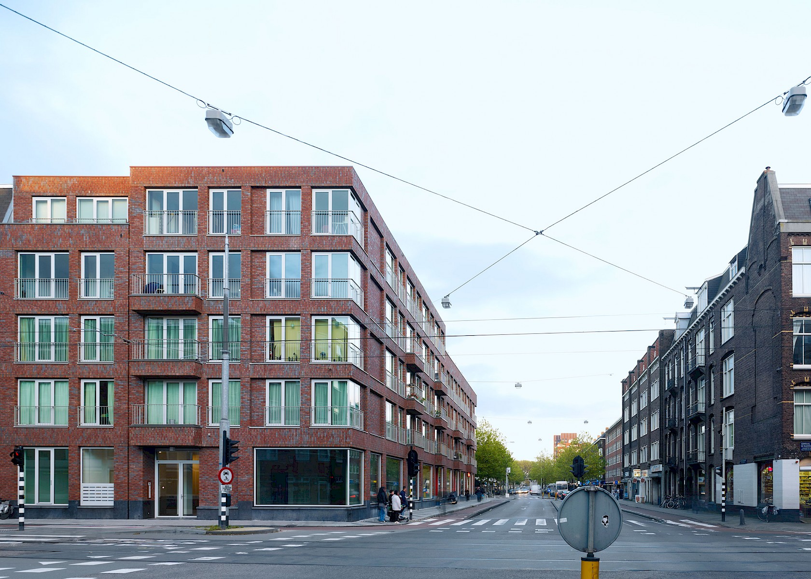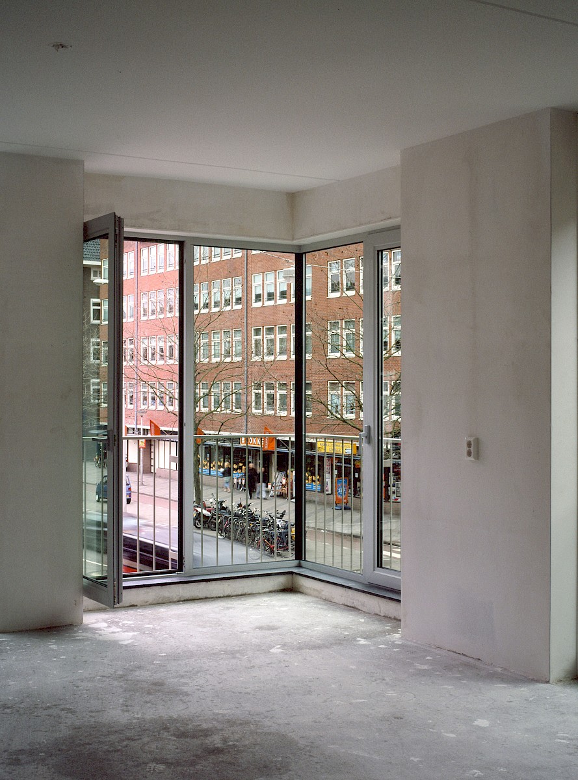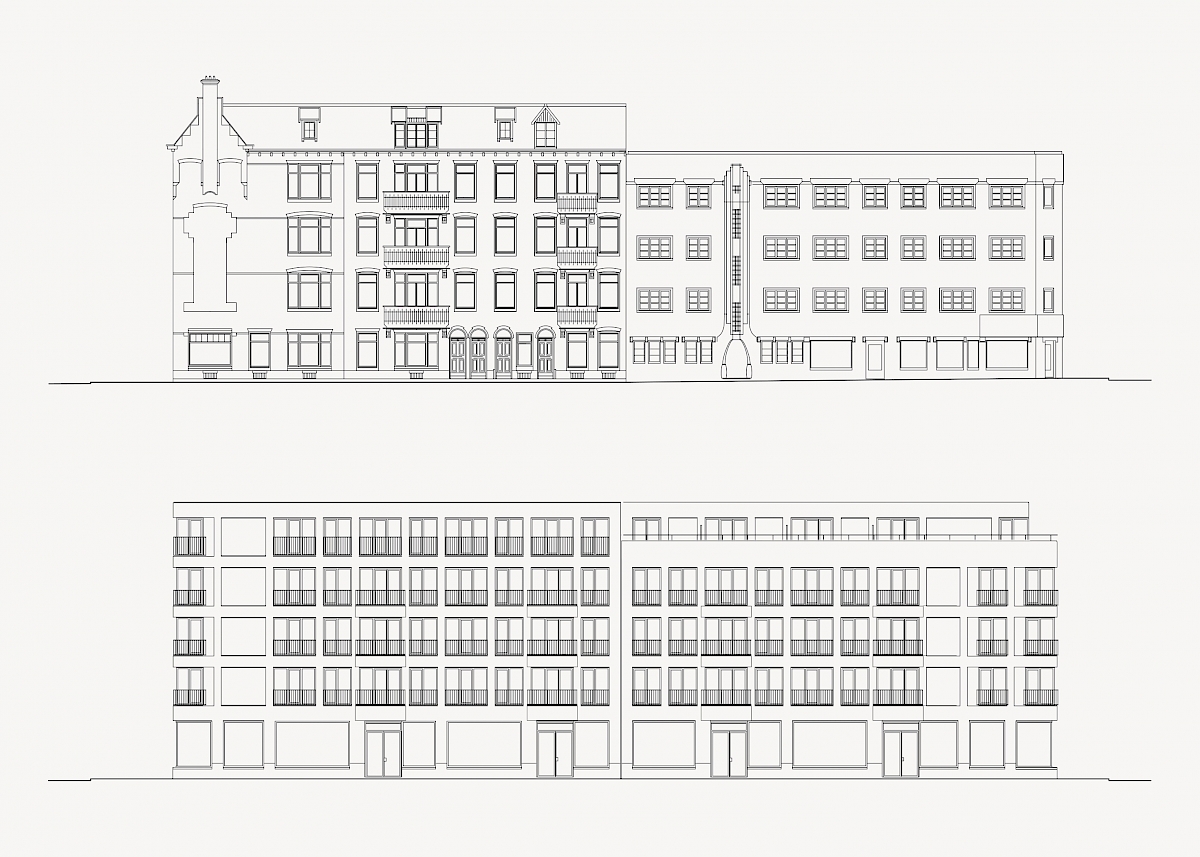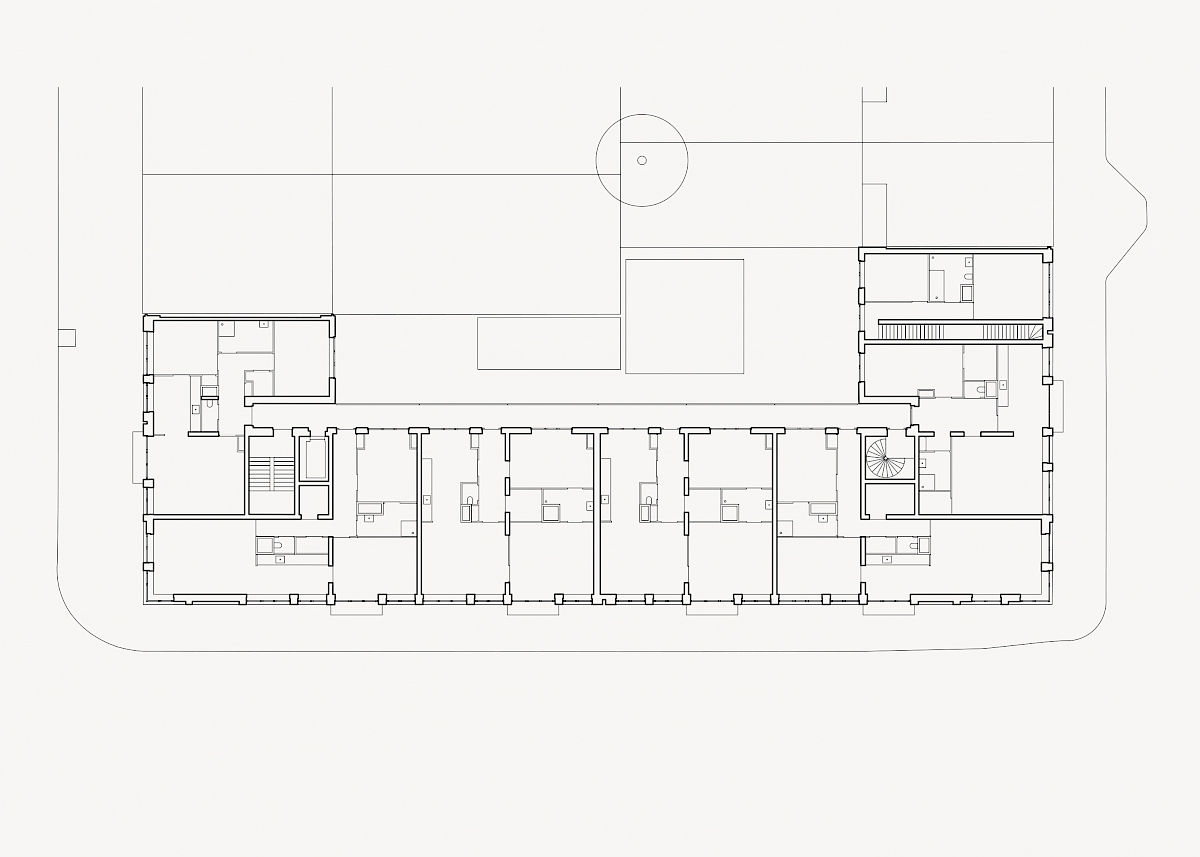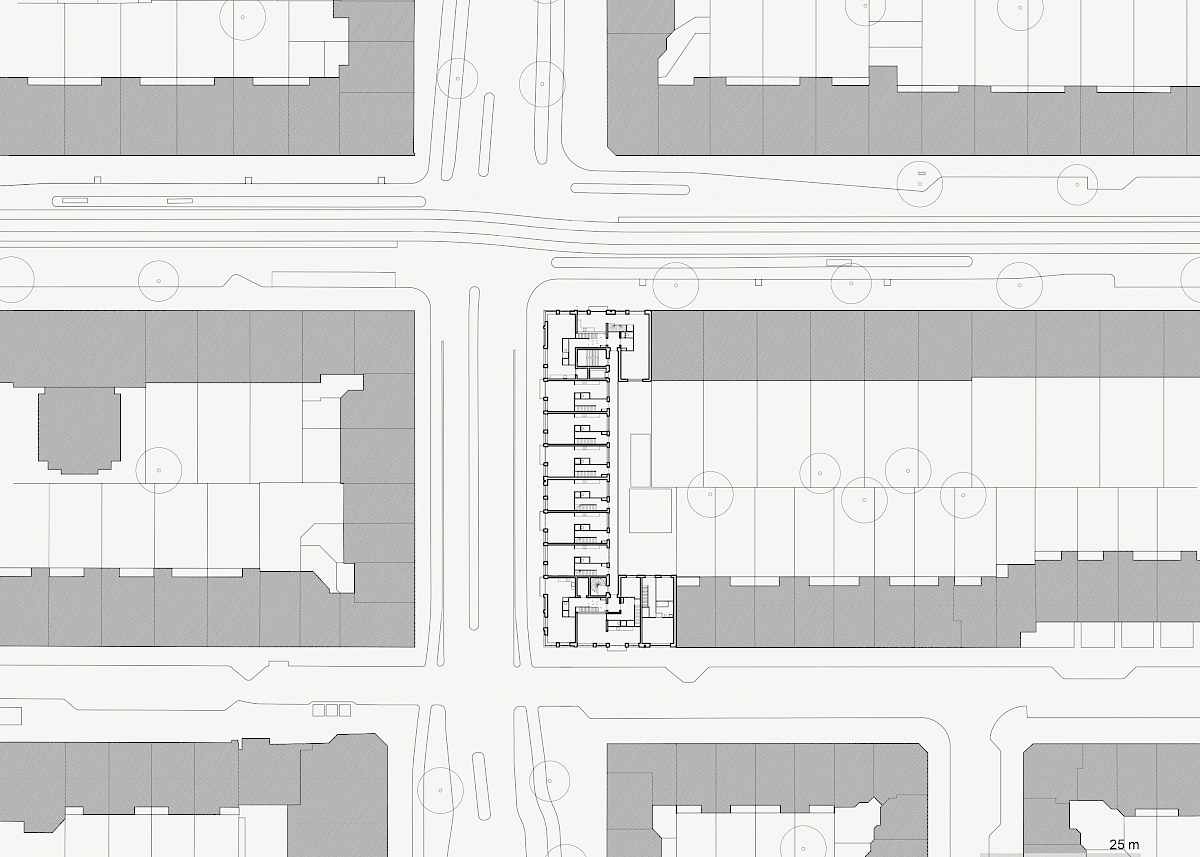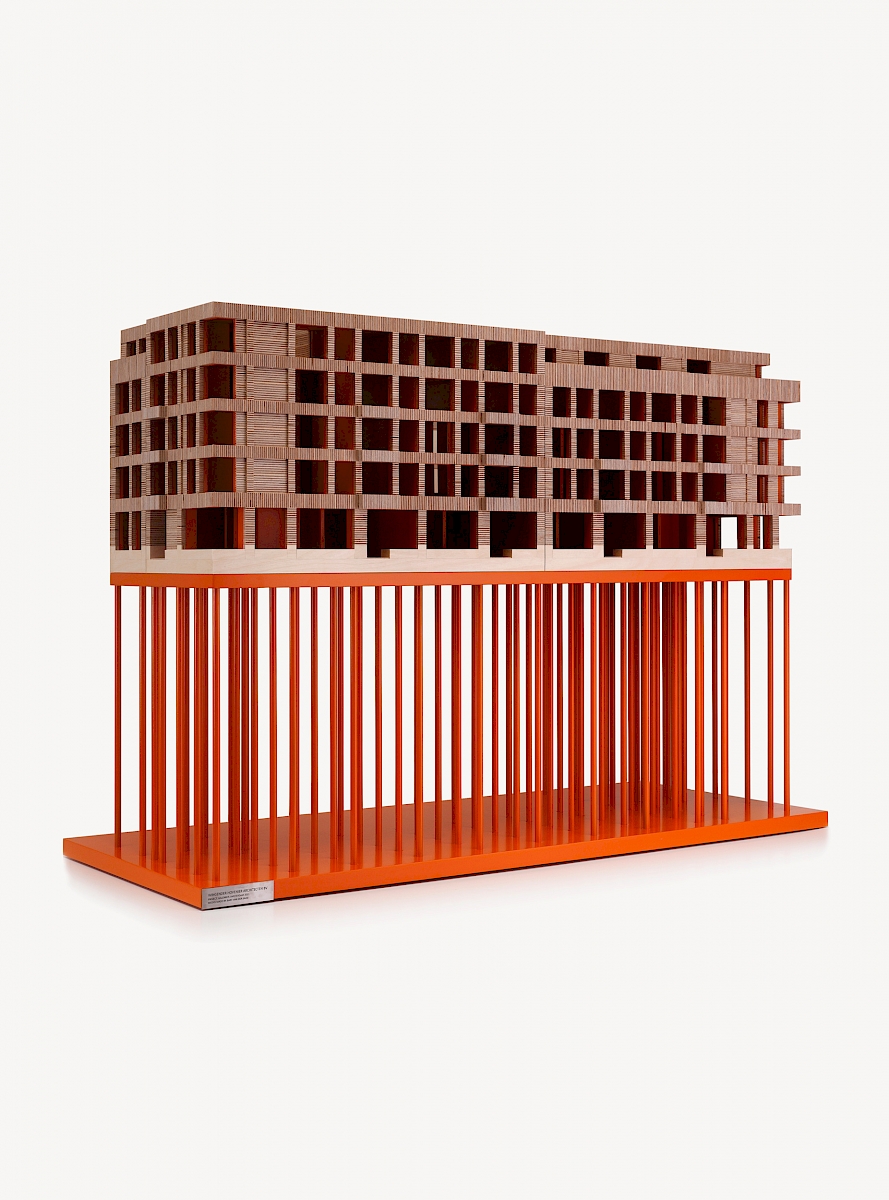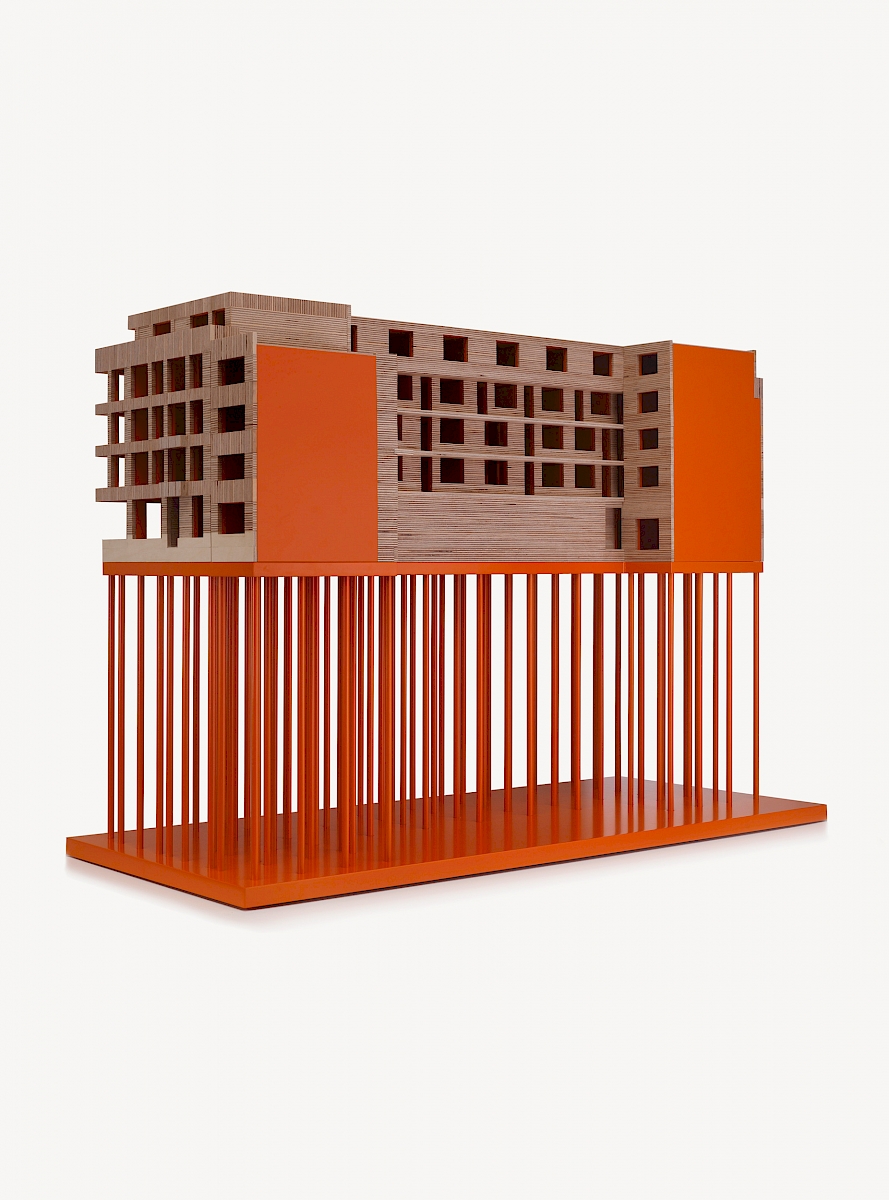Amsterdam
2007–2010
Amsterdam
2007–2010
Gross floor area: 3,530 m²
Design team: Joost Hovenier, Freddy Koelemeijer, Marcel Lok, Charles Hueber,
Stefan Schagen, Jan Peter Wingender
Contractor: Coen Hagedoorn Bouwgroep
Photographer: Stefan Müller, Jeroen Lok interiors
The new building along Jan van Galenstraat is situated at the end of an elongated perimeter block. This block links 19th century buildings on Admiraal de Ruyterweg with the historic Amsterdam School ensemble by J. Roodenburgh on Bestevaerstraat. The ground floor consists of commercial spaces and the upper floors are senior apartments with maisonnettes above. The building is conceived as a new ending to the block. The subtle modulation of its refined brick facade reconciles the complex conditions of the site – the historic border bisecting the location, the entrances to the commercial premises, the corners and the connections with existing buildings. To anchor the building in its surroundings a number of architectural elements characteristic of its historic neighbours are incorporated in the design including a plinth, balconies and decorative brickwork. At the same time the building gives expression to the new programme at this unique place in the city.
