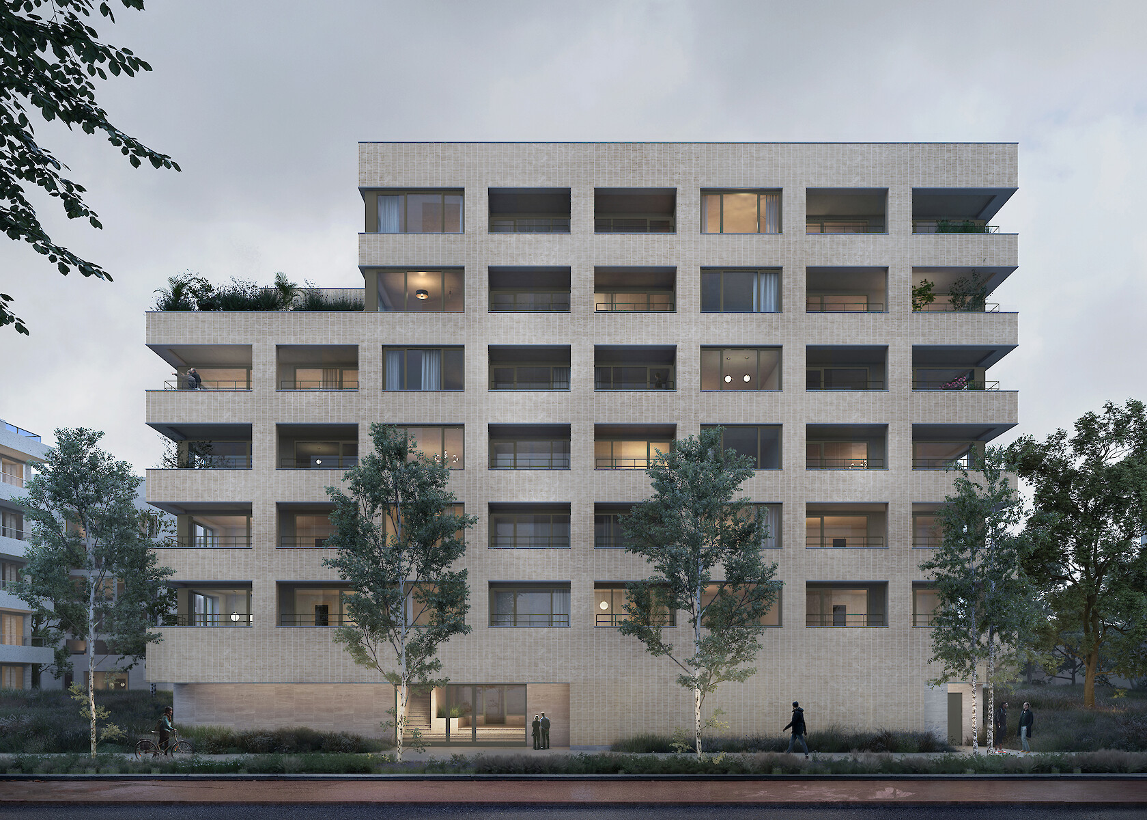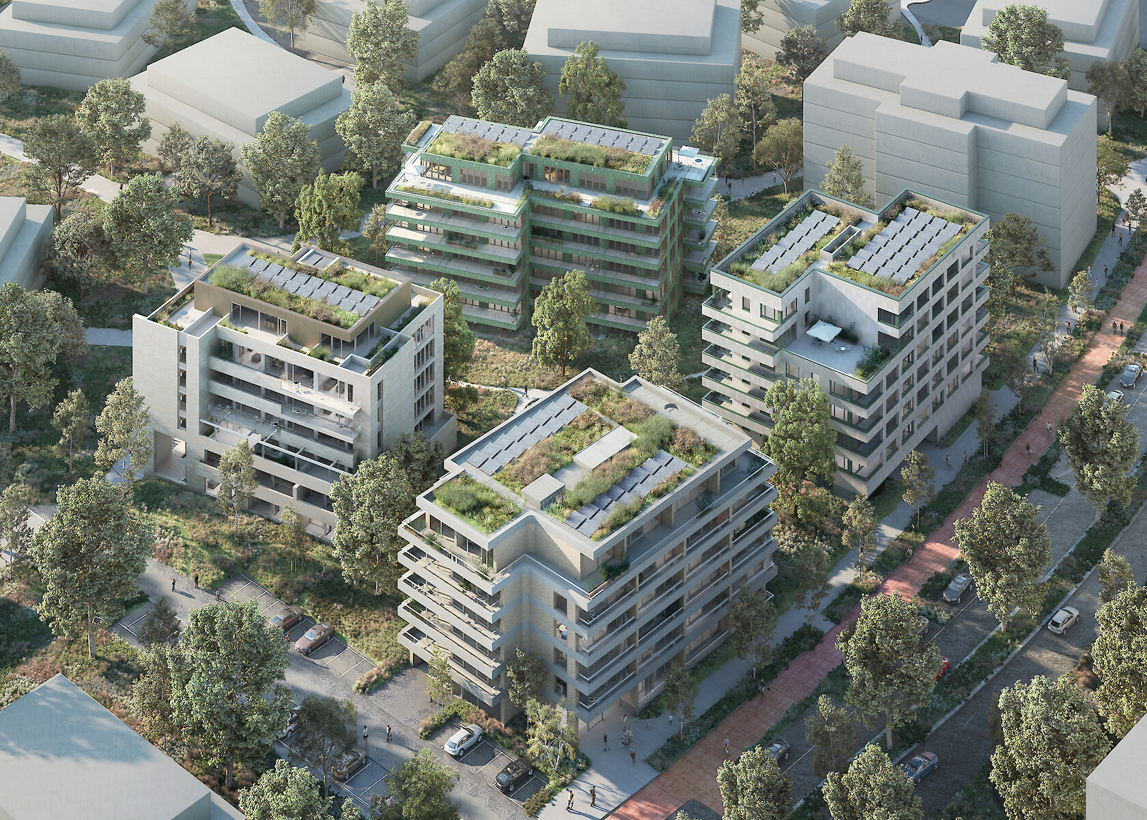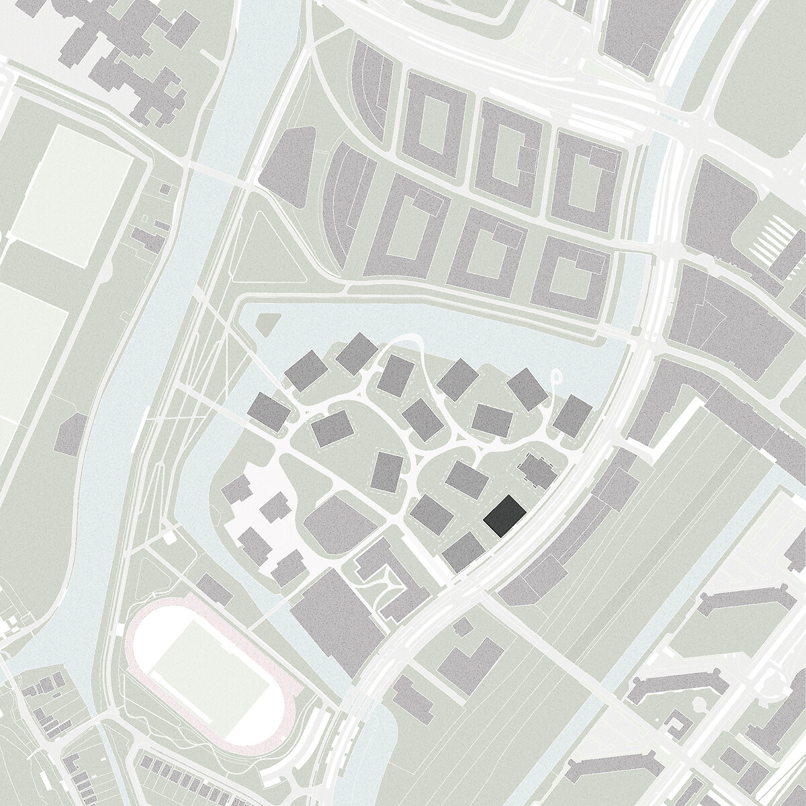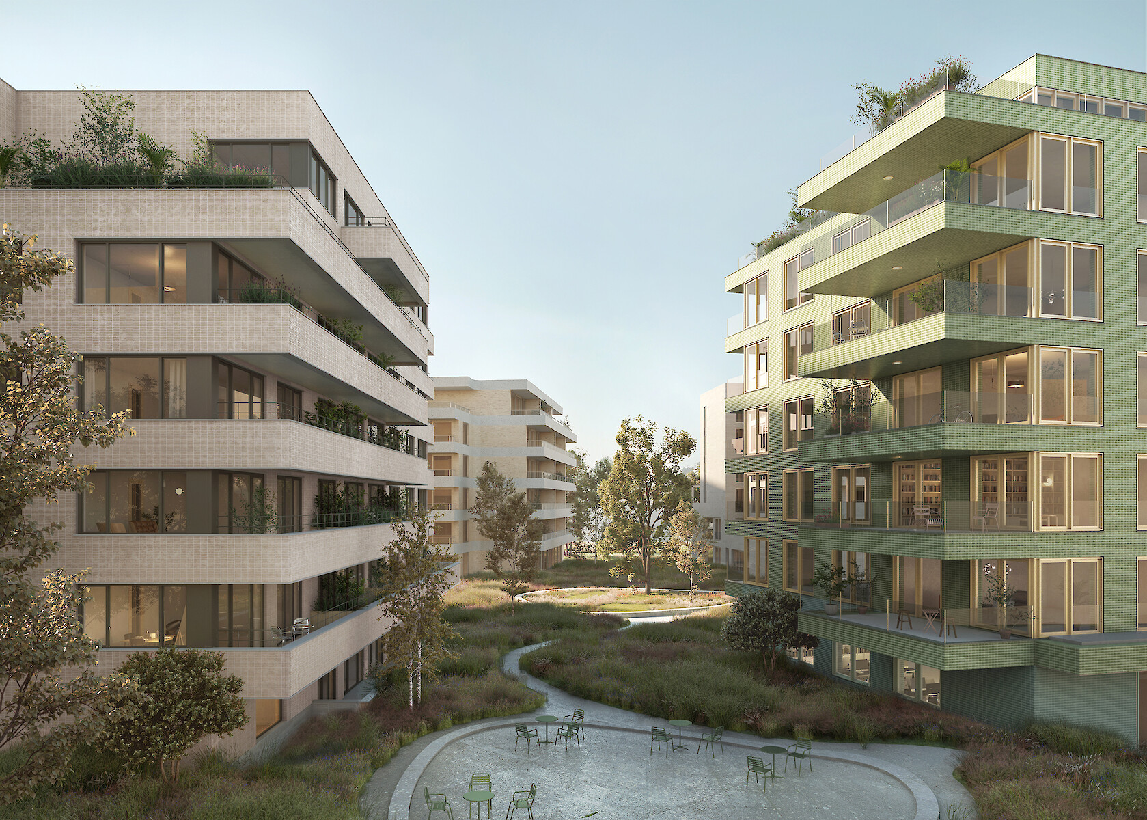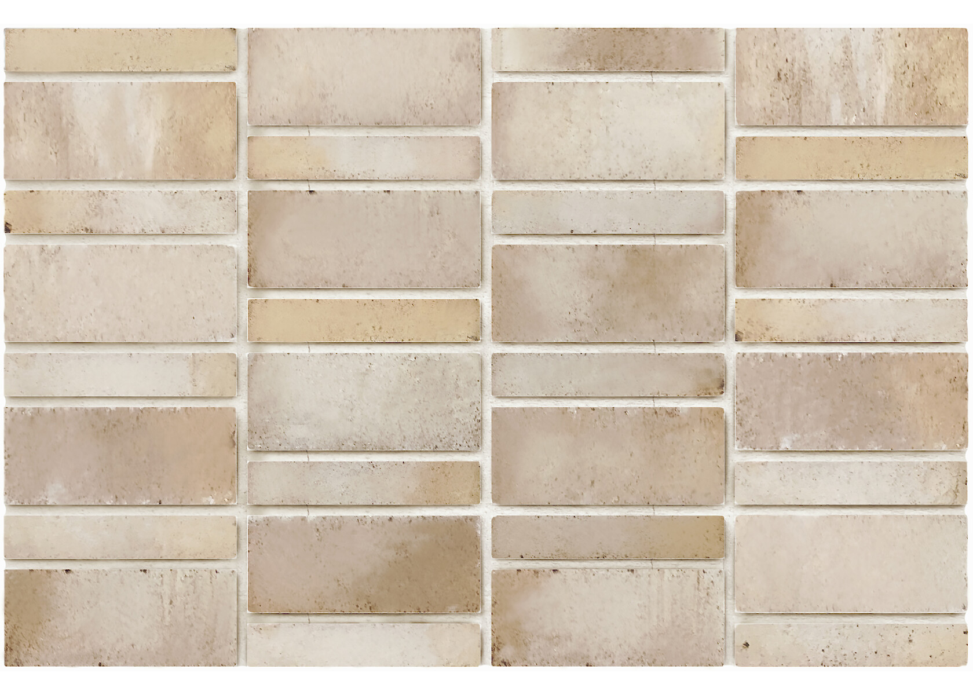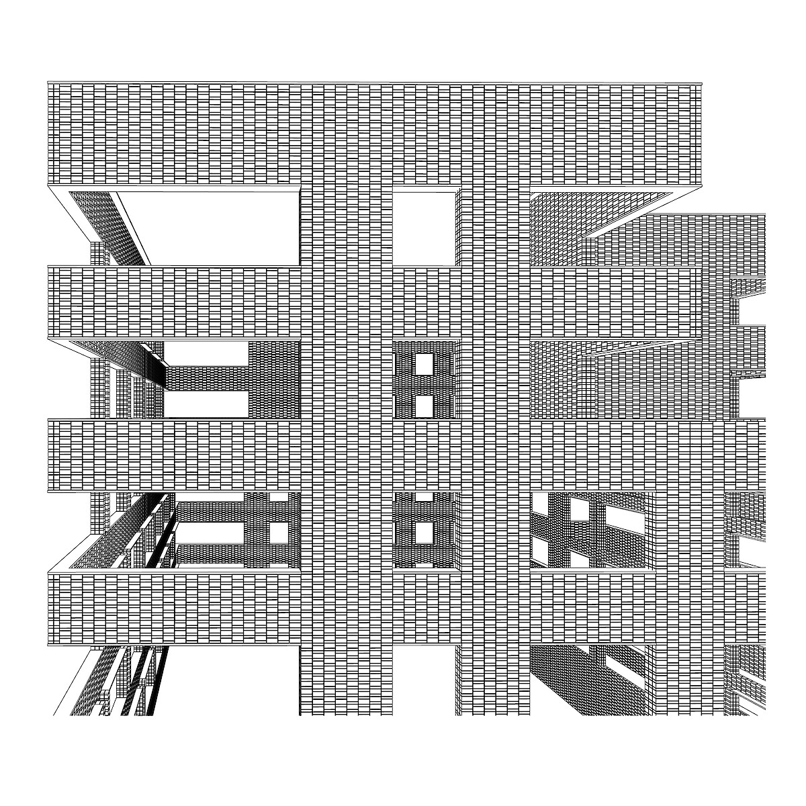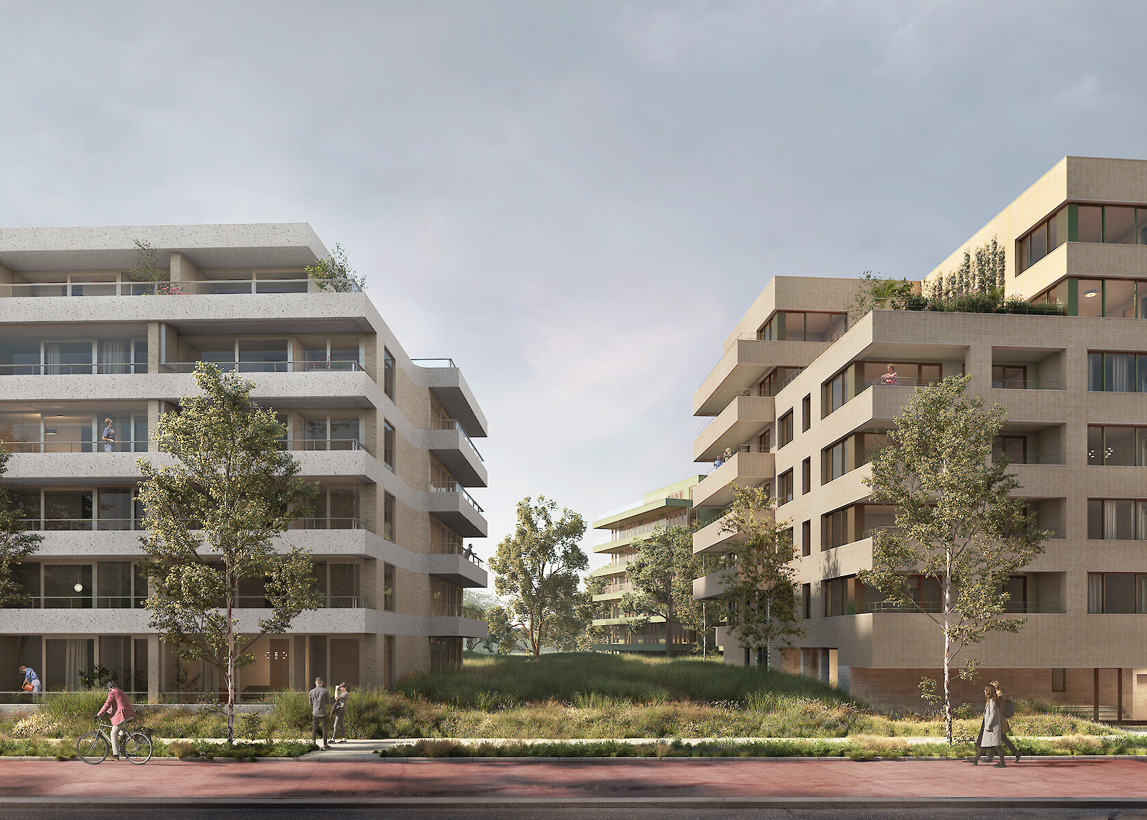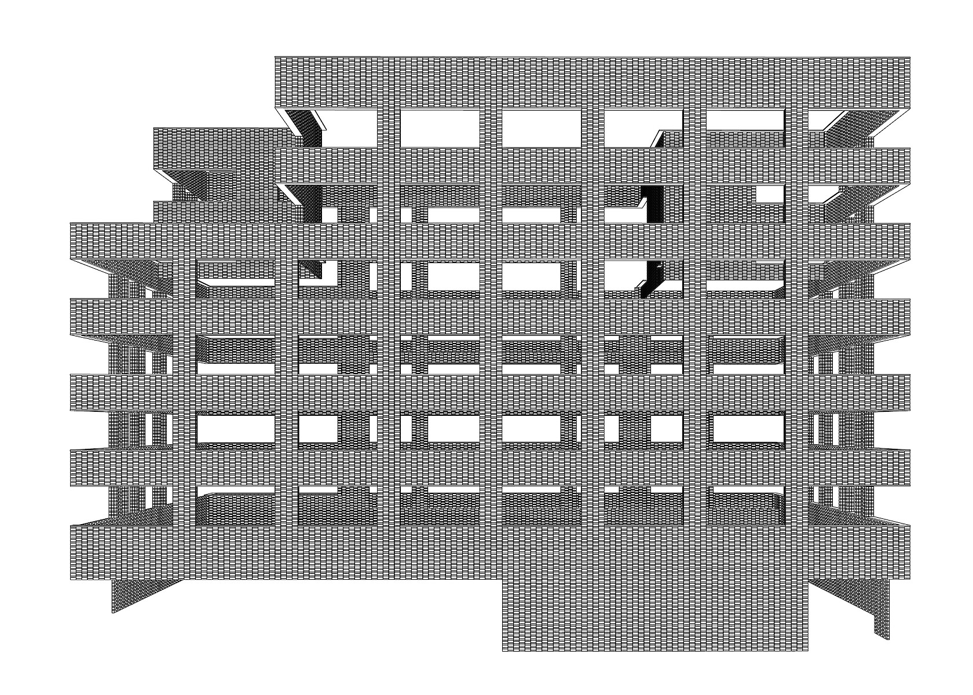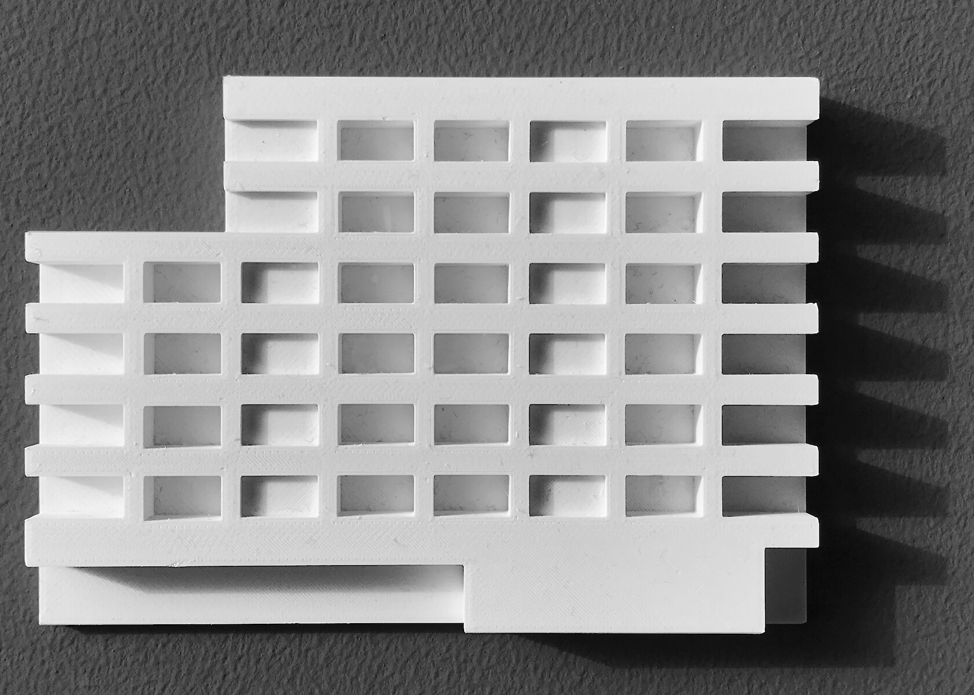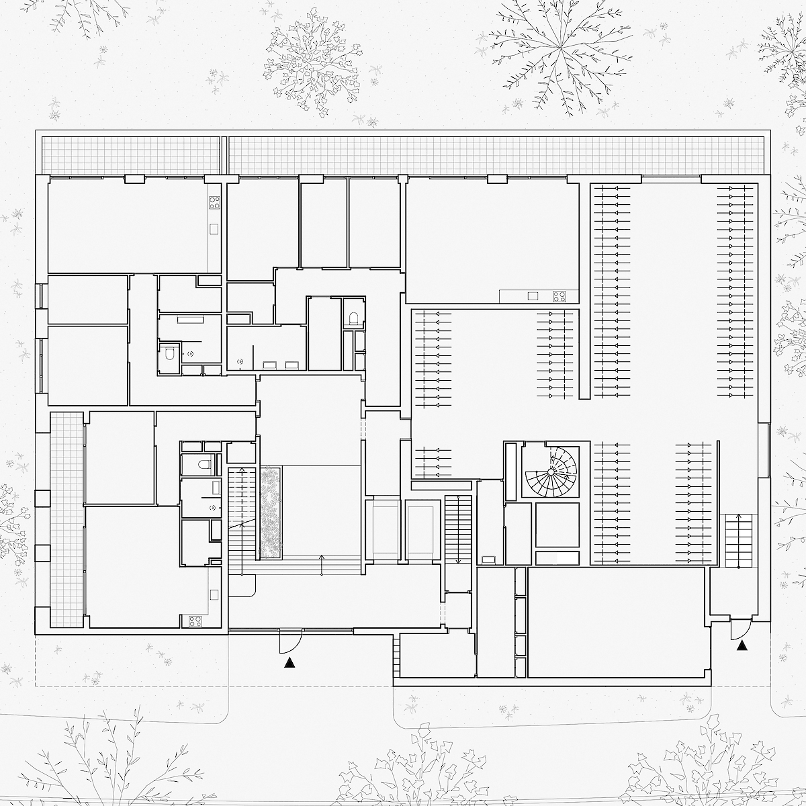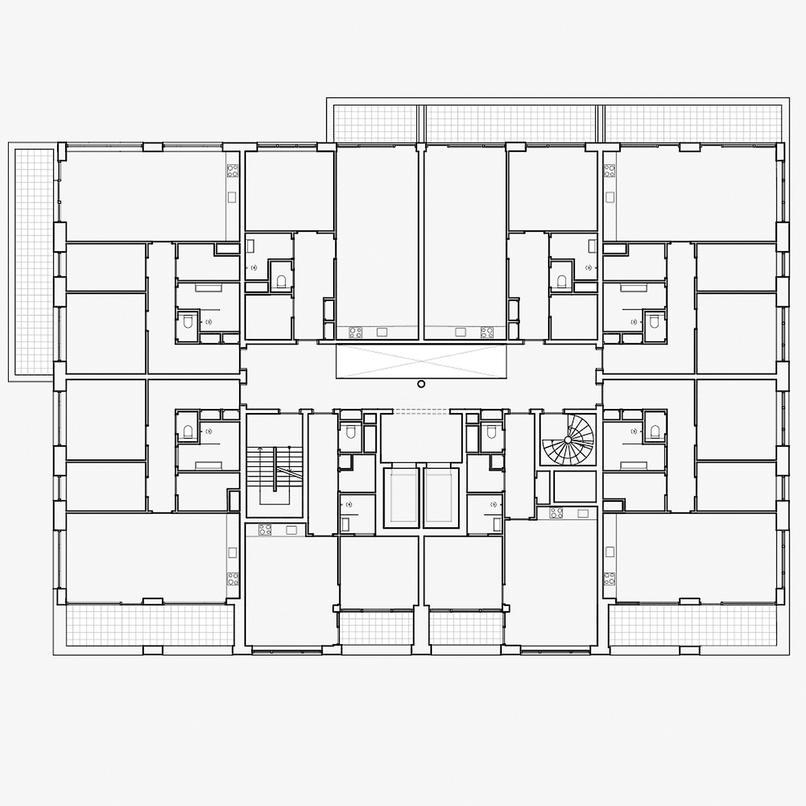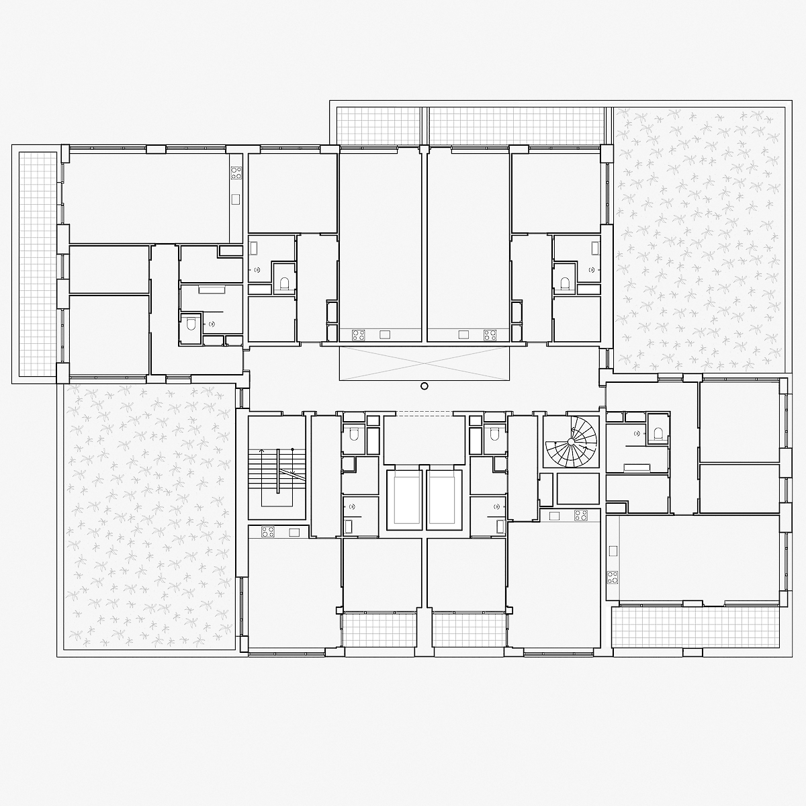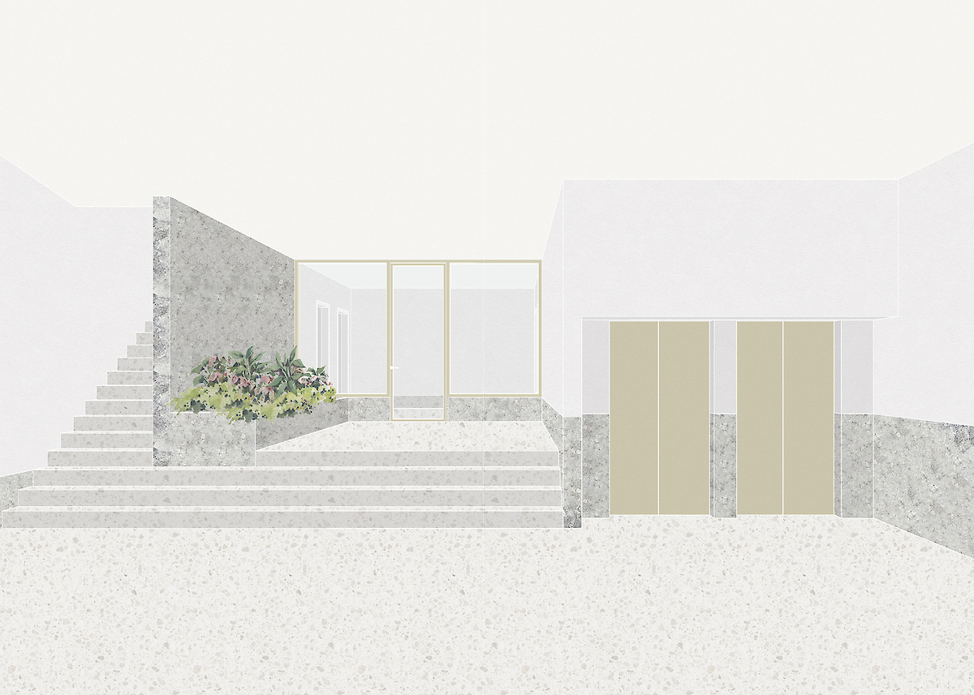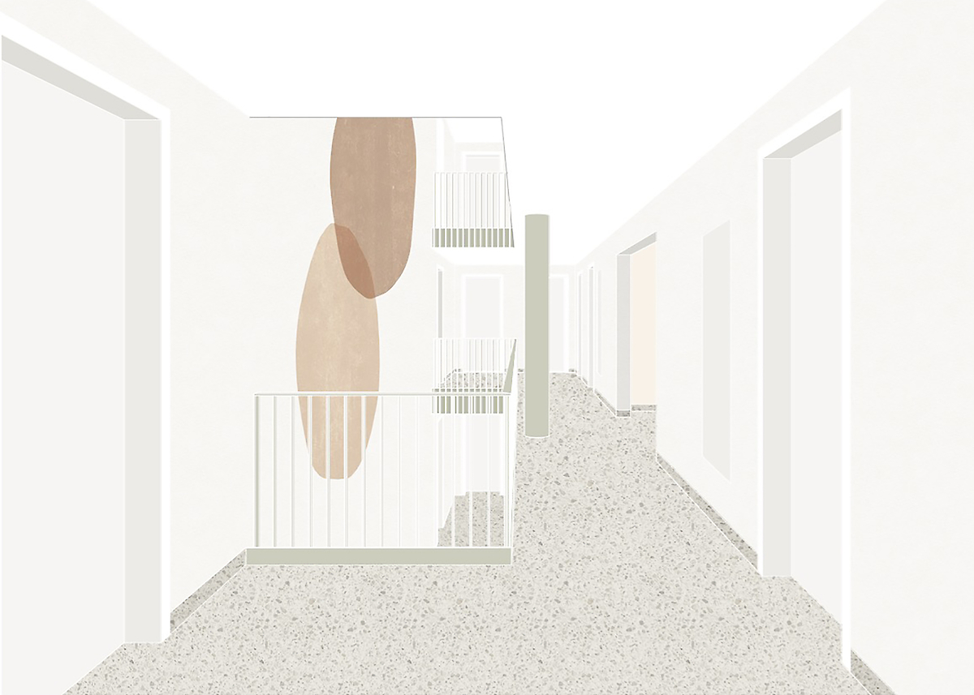Elzenhagen South, Amsterdam, the Netherlands
2020–2024
Elzenhagen South, Amsterdam, the Netherlands
2020–2024
Client: AM
Architecture: Office Winhov
The other villas are designed by architects: Marcel Lok_Architect, korthtielens, Bedeaux de Brouwer architecten
Team Office Winhov: Jan Peter Wingender, Rick Bruggink, Elizabeth Acland, Peter Nagtzaam
Urban planning: Municipality of Amsterdam
Landscape design: Buro Sant en Co
Renders: Filippo Bolognese
Elzenhagen South is a special, low-traffic residential area along the North Holland Canal in Amsterdam. Compact residential buildings are in a park landscape and are accessible from the Elzenhagendreef via a public path system. Most residential buildings are designed in collaboration by four architects, creating a balance between architectural variation and coherence.
Four residential buildings on an underground communal parking garage is the first step in the development. ‘Residential Building 2’, together with ‘Residential Building 1’, forms the face of the new, rear neighbourhood on the Elzenhagensingel. The building is like an all-sided sculpture placed on a plinth containing the main entrance. The loggias, balconies and roof terraces are designed to be a part of the building mass. The light, sand-coloured facade masonry consists of a tile bond of two different sizes of bricks. This special connection gives the facade a textile connotation that matches the sculptural character of the building.
