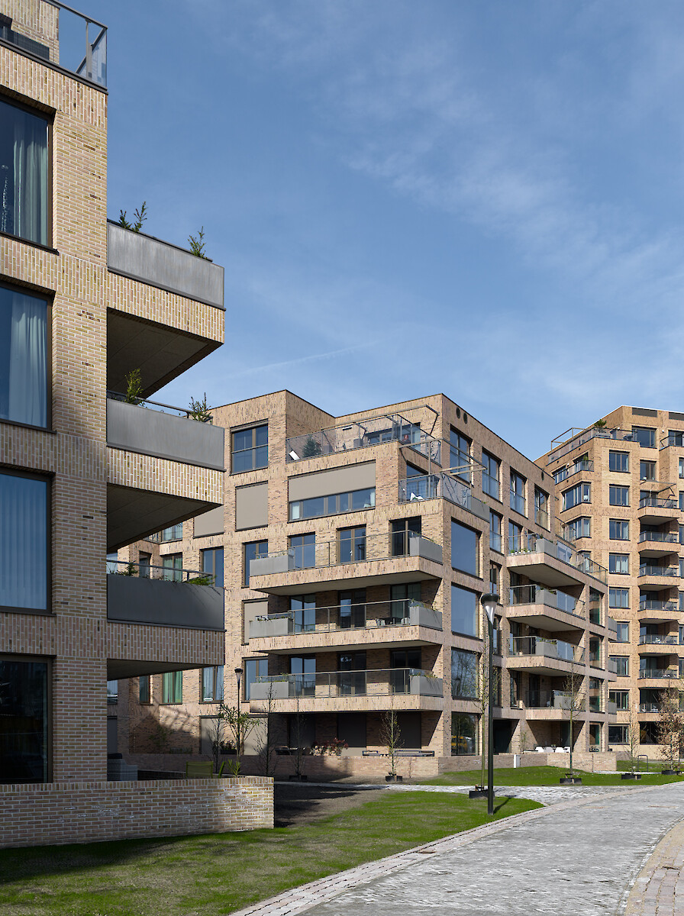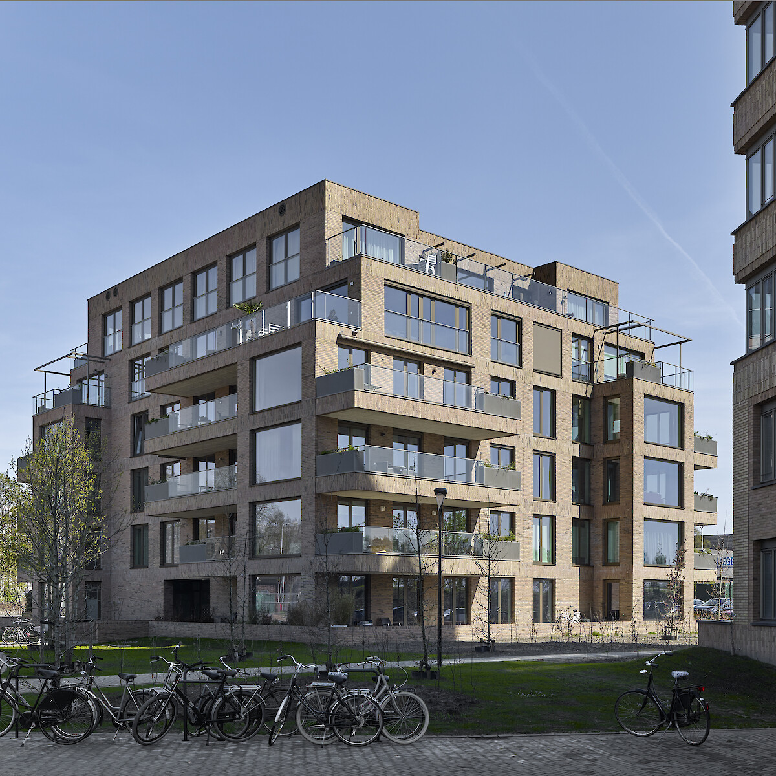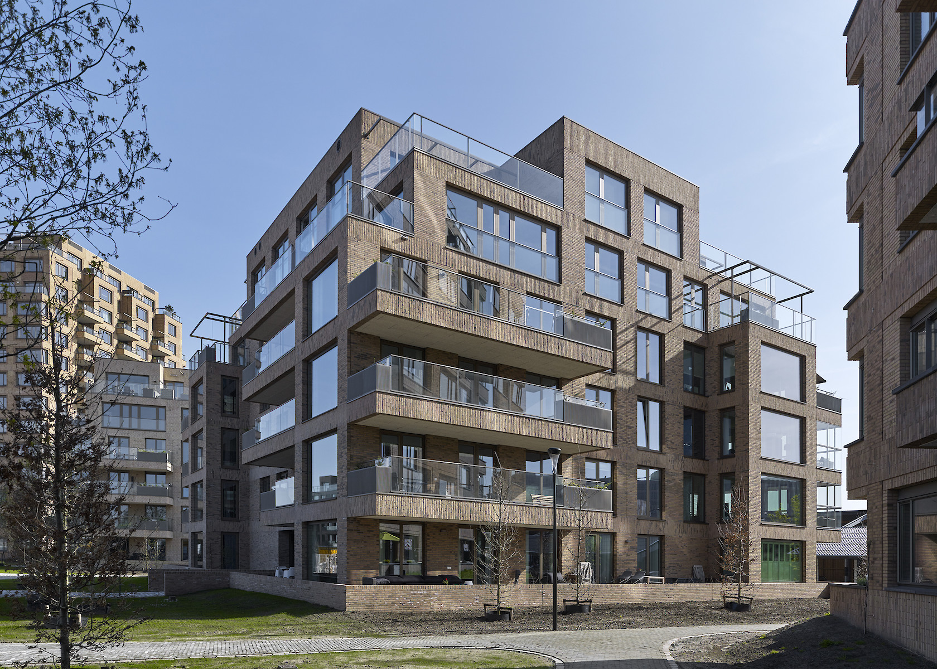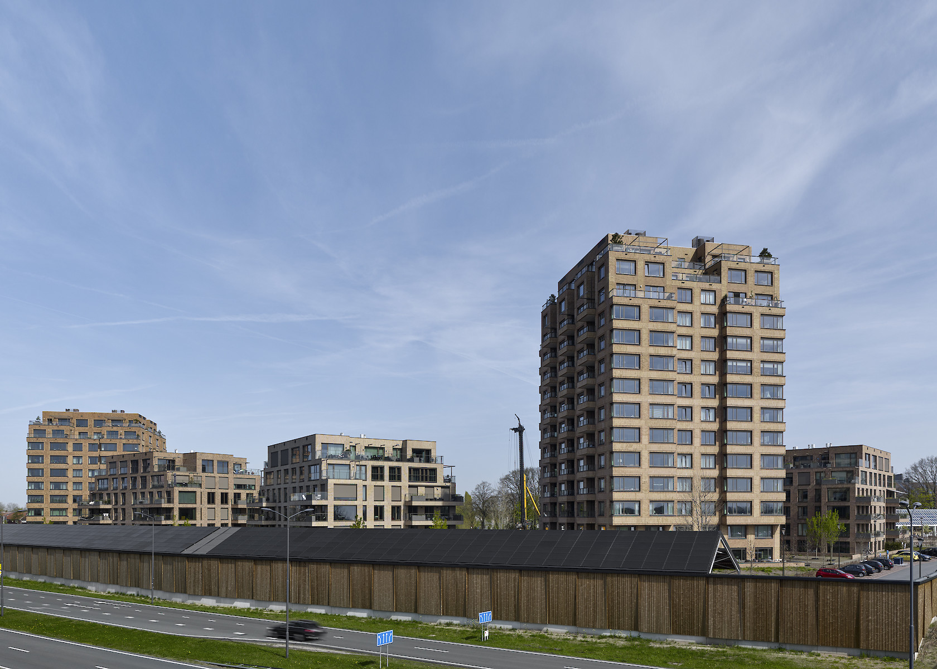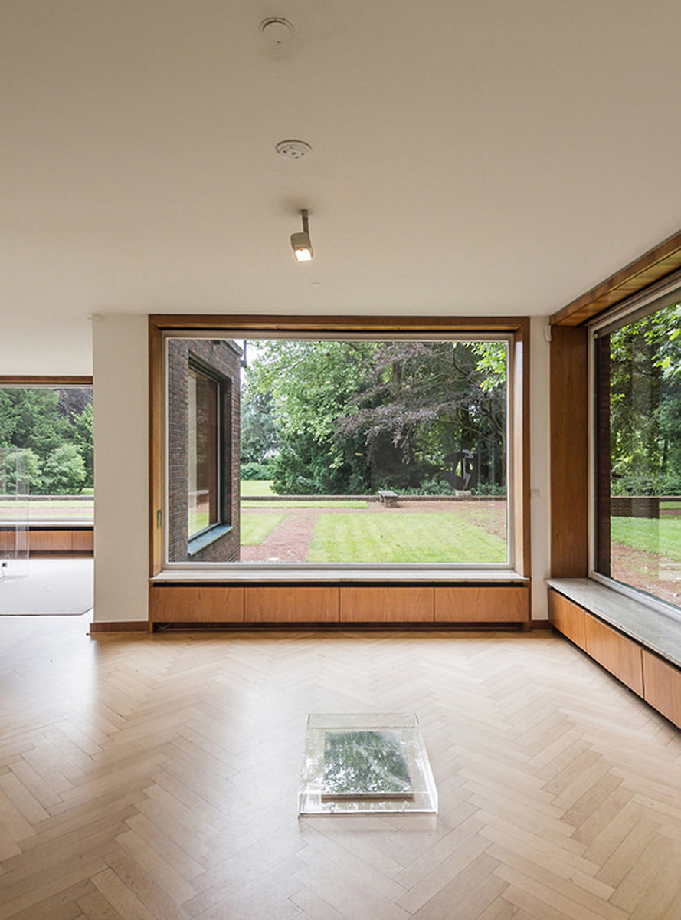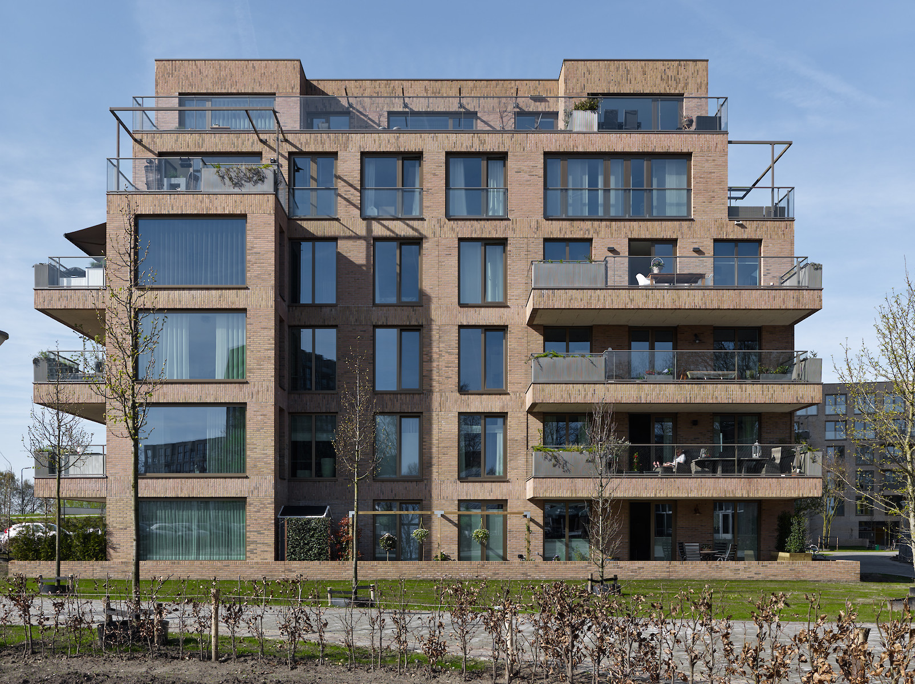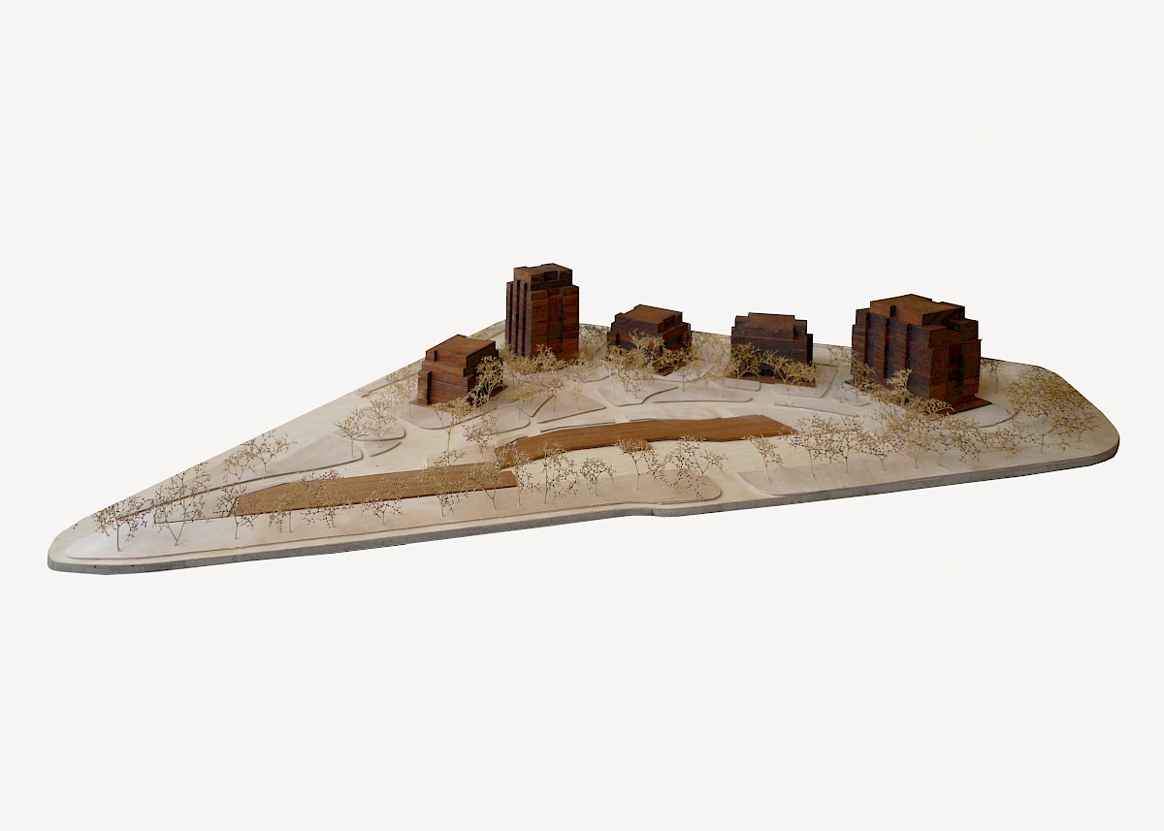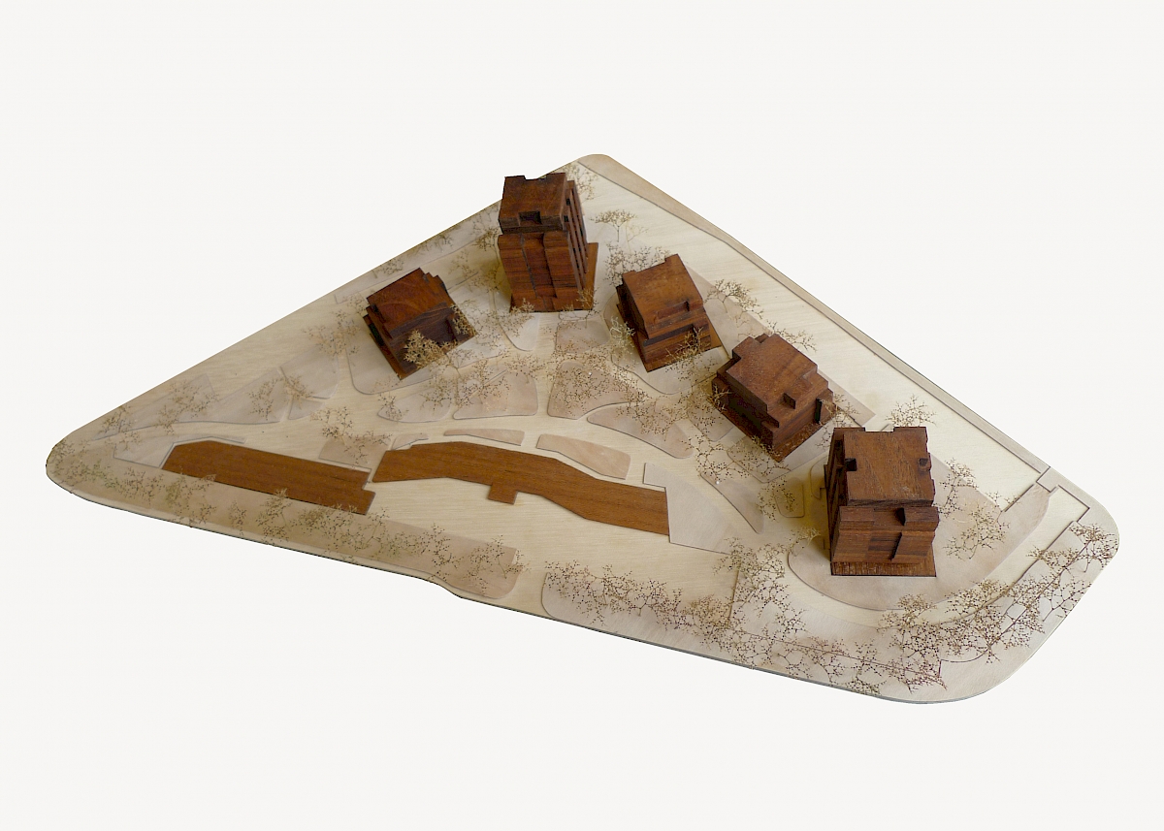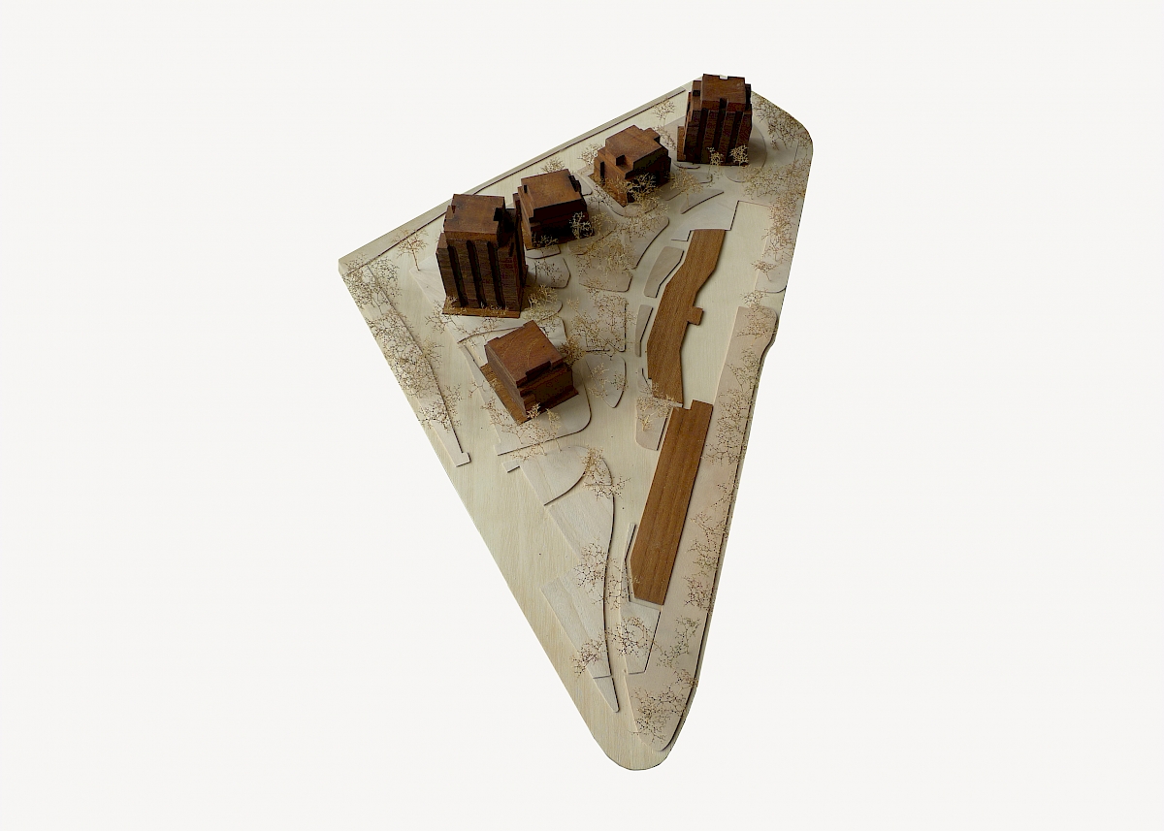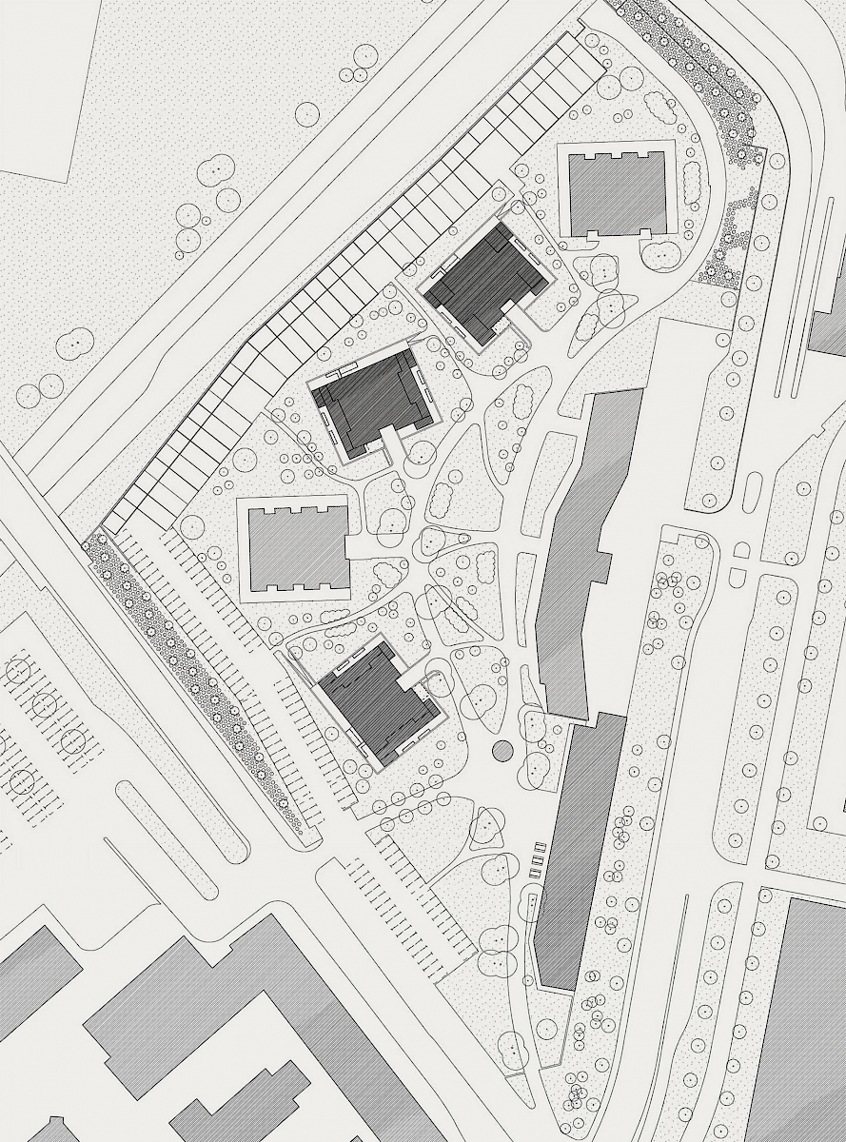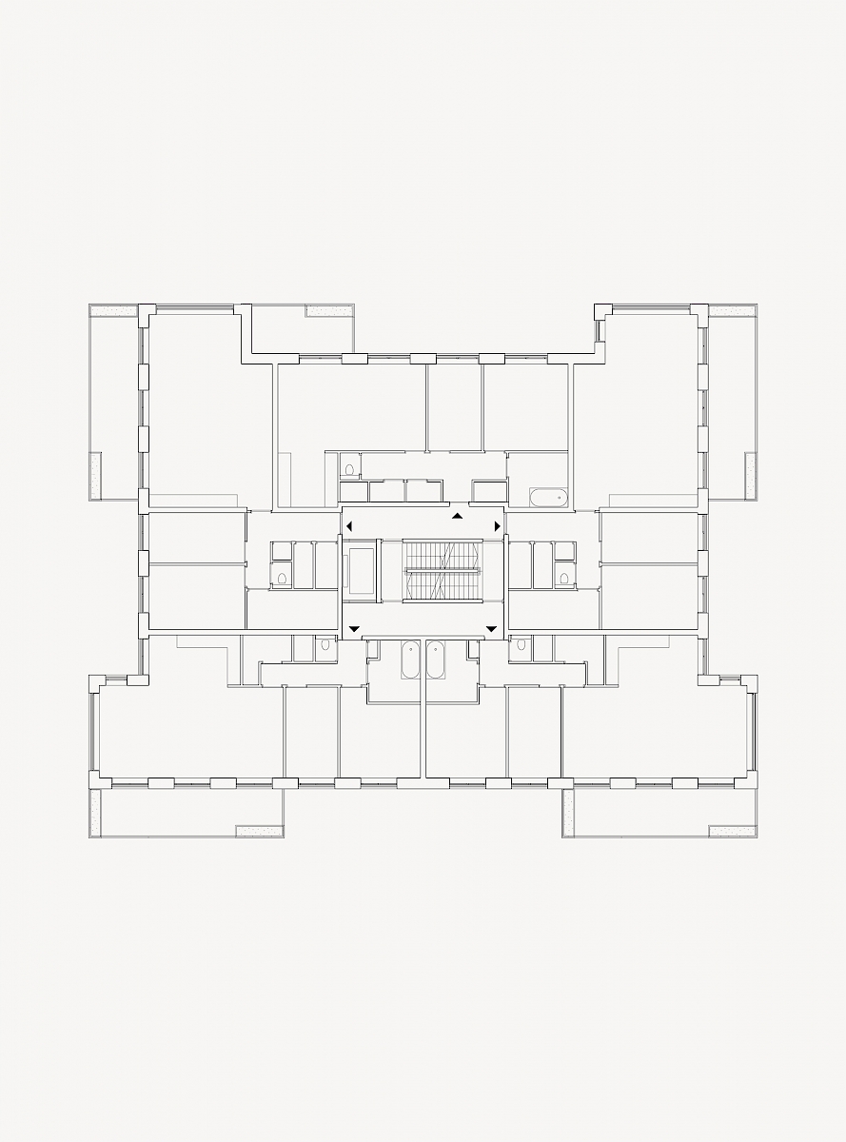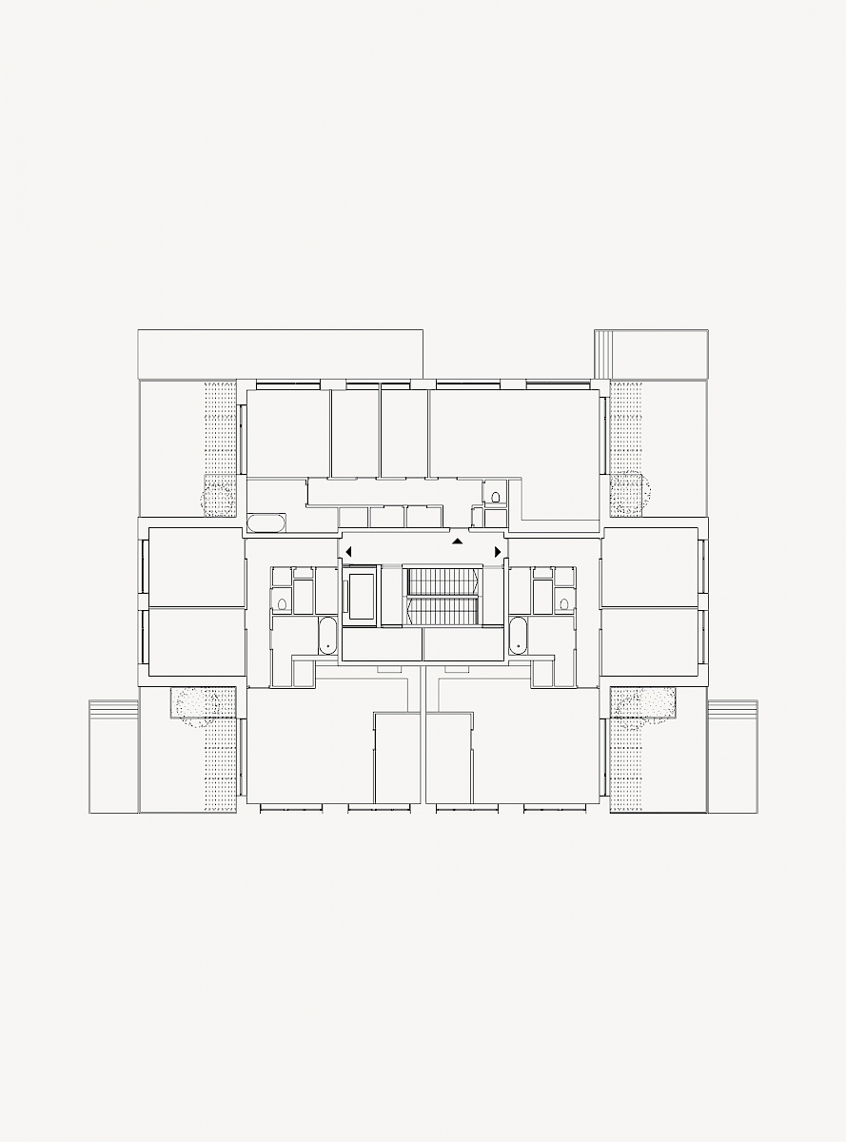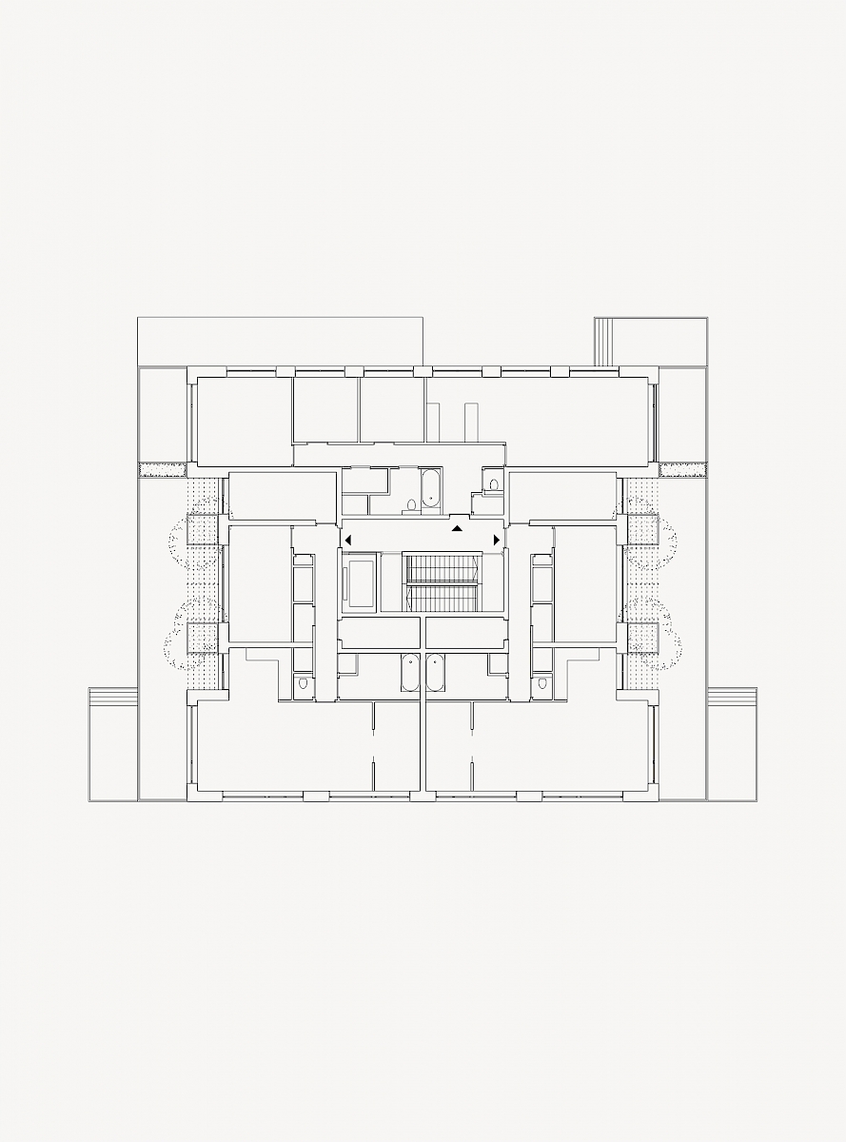Jeroen Bosch Park, Den Bosch
2014–2017
Jeroen Bosch Park, Den Bosch
2014–2017
Gross floor areas: 9,926 m²
Client: Heijmans Vastgoed B.V. Rosmalen
Architecture: Geurst en Schulze Architecten, DAT and Office Winhov
Team Office Winhov: Joost Hovenier, Freddy Koelemeijer, Henk Tiegelaar, Marie Seon
Urban plan: West 8
Landscape design: West 8
Contractor: Heijmans Bouw
Photographer: Stefan Müller
The Jeroen Bosch Park is an urban disctrict at the periphery of the city centre of Den Bosch. Based on a plan of West 8 the former barack cluster, which is currently a parking area, will be transformed into a residential park. The plot is designed as a green township where all the apartment blocks are orientated towards the park. The main barack building will be transformed into a restaurant and hotel. The architectural design of the residential blocks is done by Geurst en Schulze Architecten, DAT and Office Winhov. The design of Office Winhov includes three residential buildings of 25 dwellings each. Each building is designed in such a way that all apartments are provided with a direct or diagonal view over the park. The living rooms of the residence are fit with large windows offering a spacious view over the green setting the buildings are situated in. All buildings of the Jeroen Bosch Park are made in yellow and red sintered brickwork.
