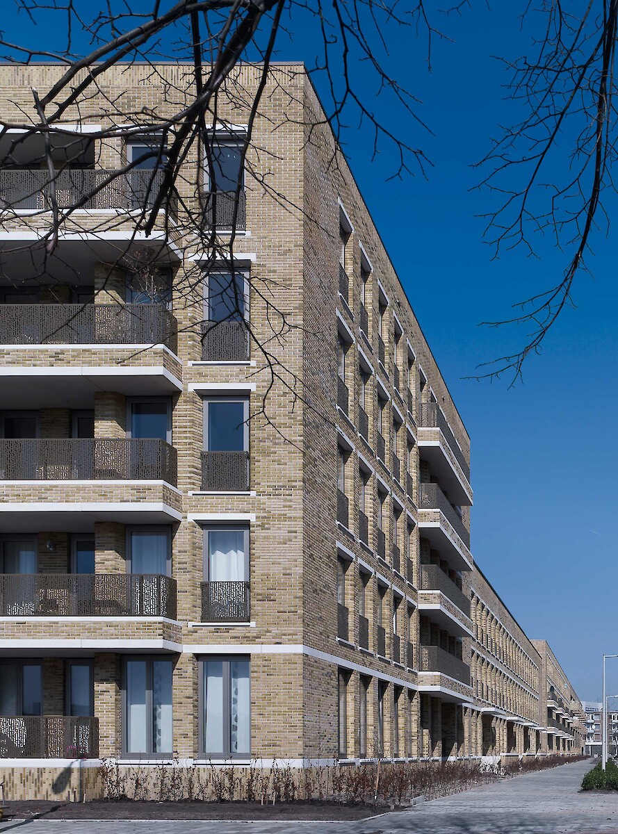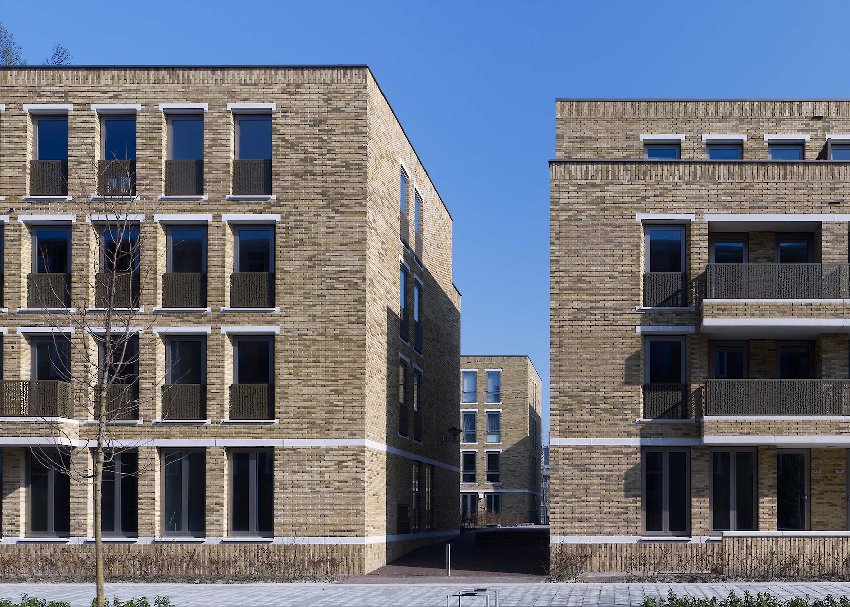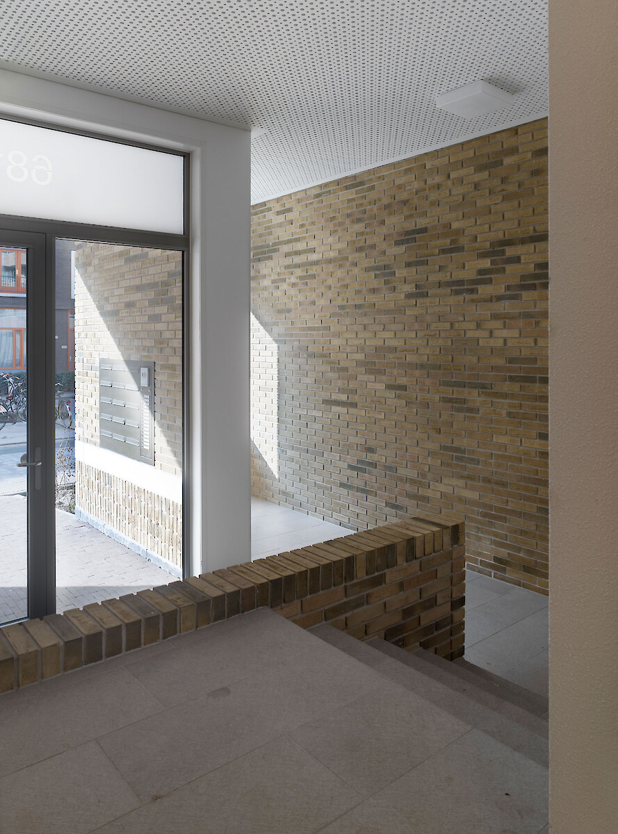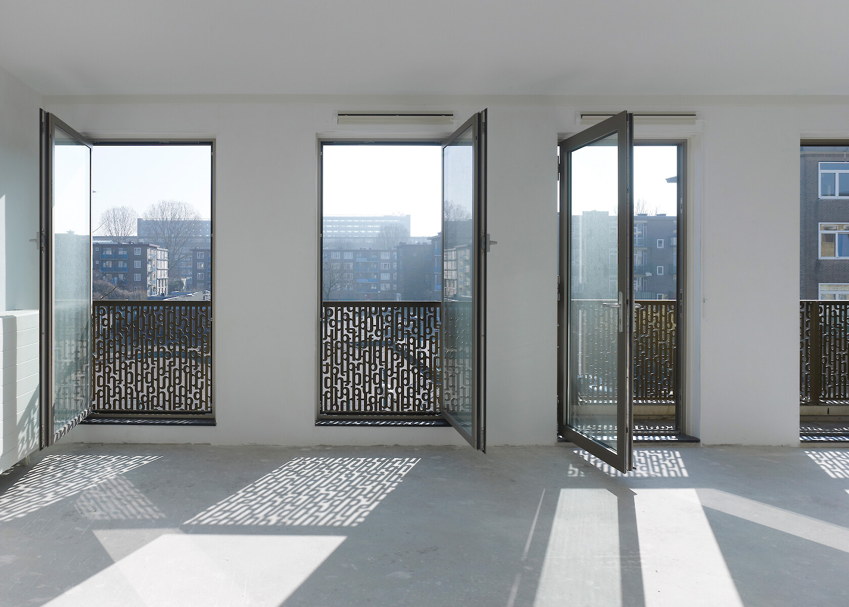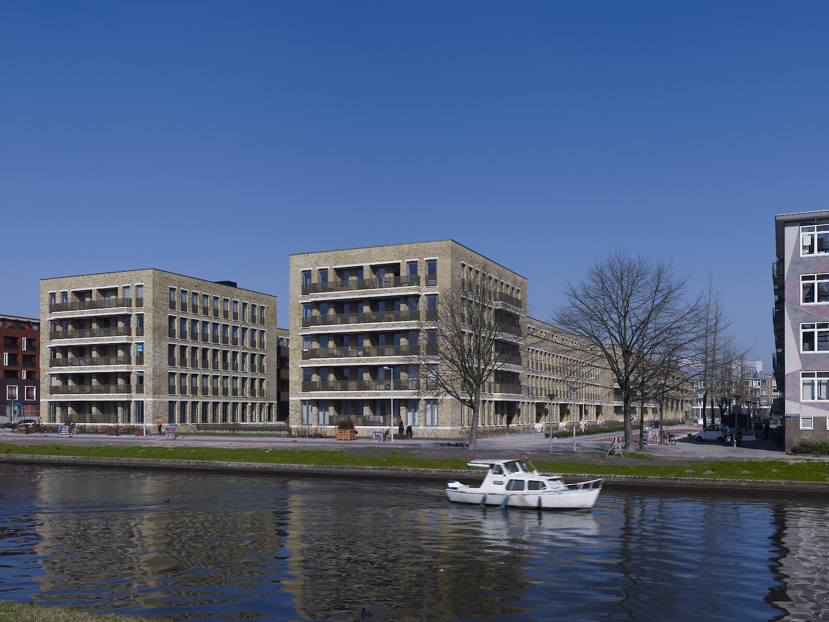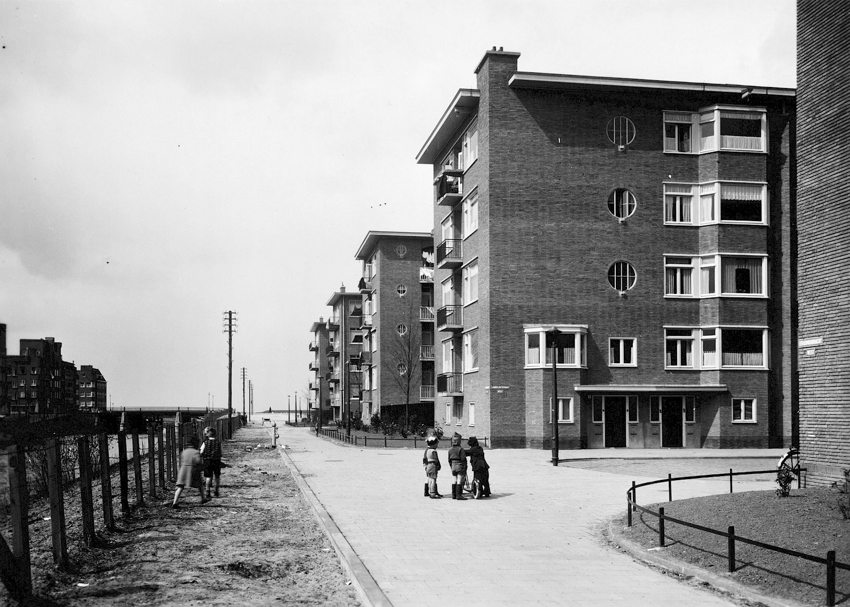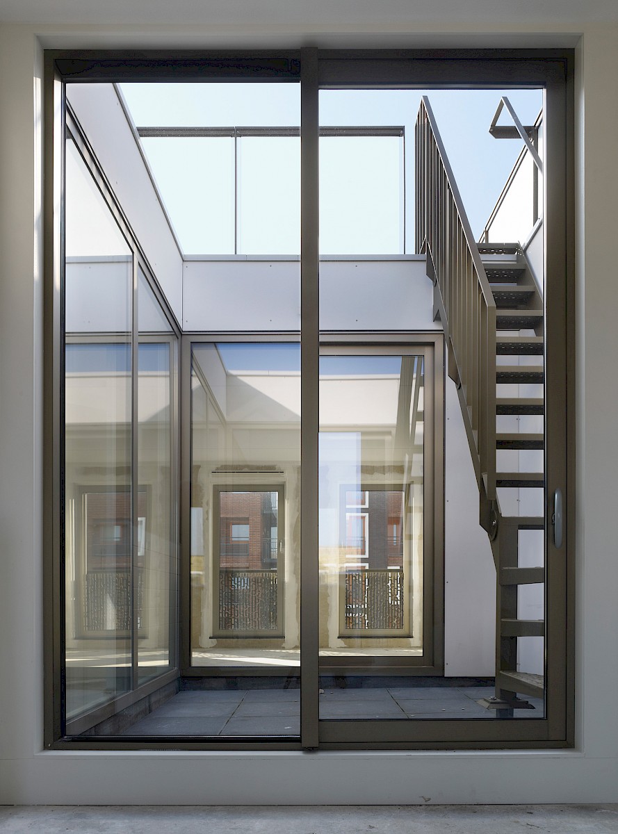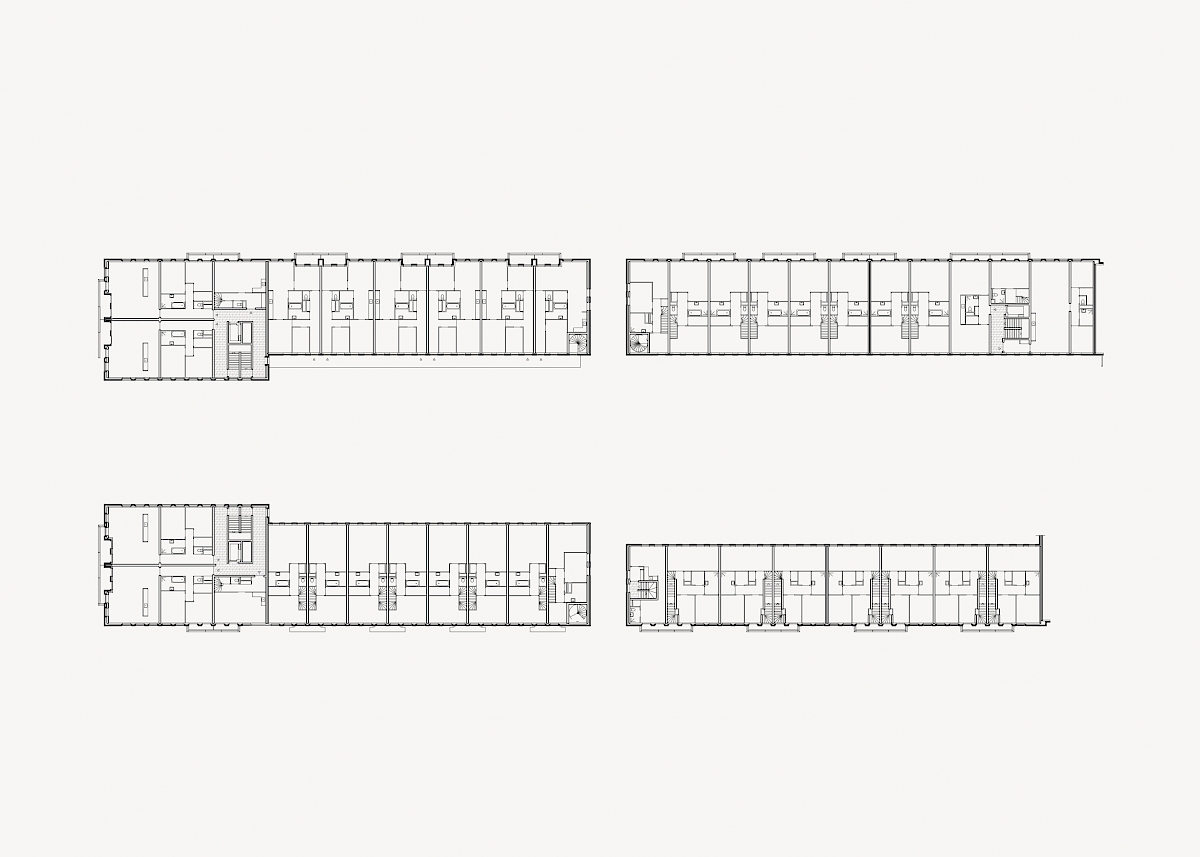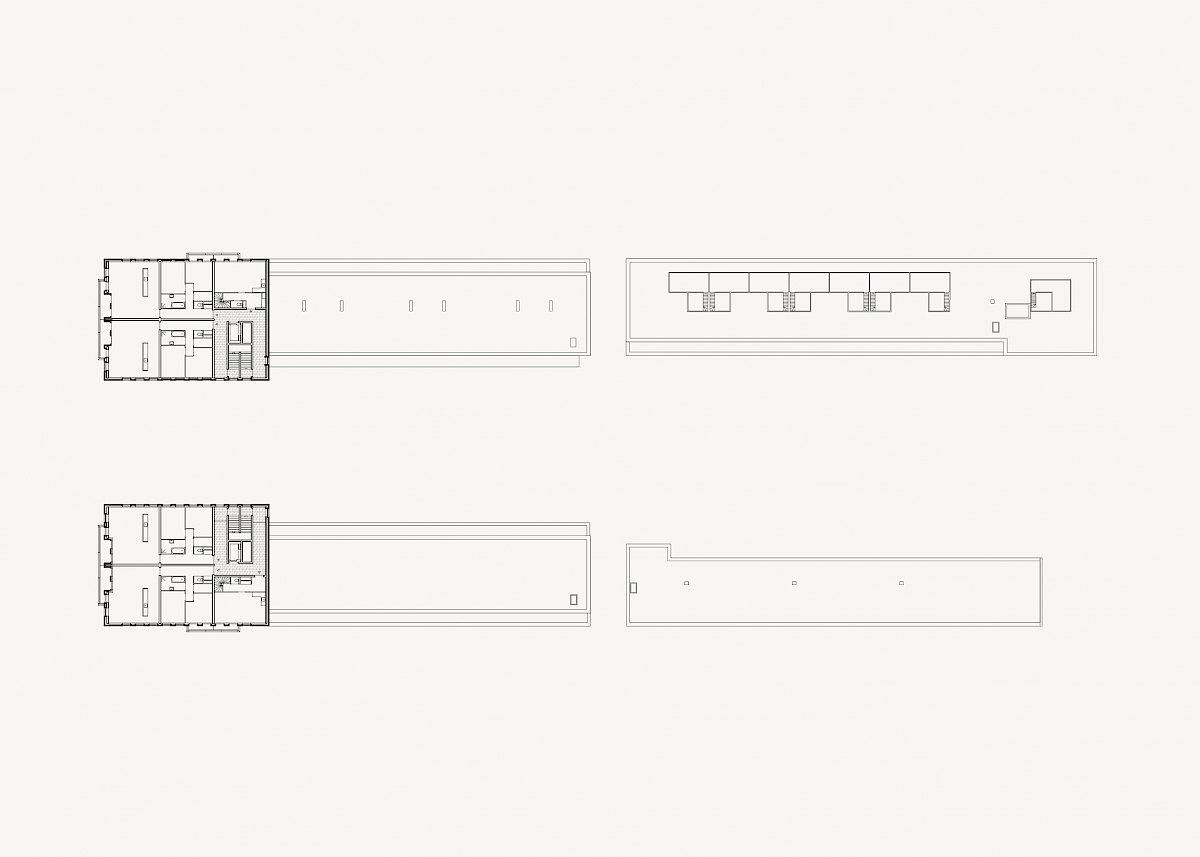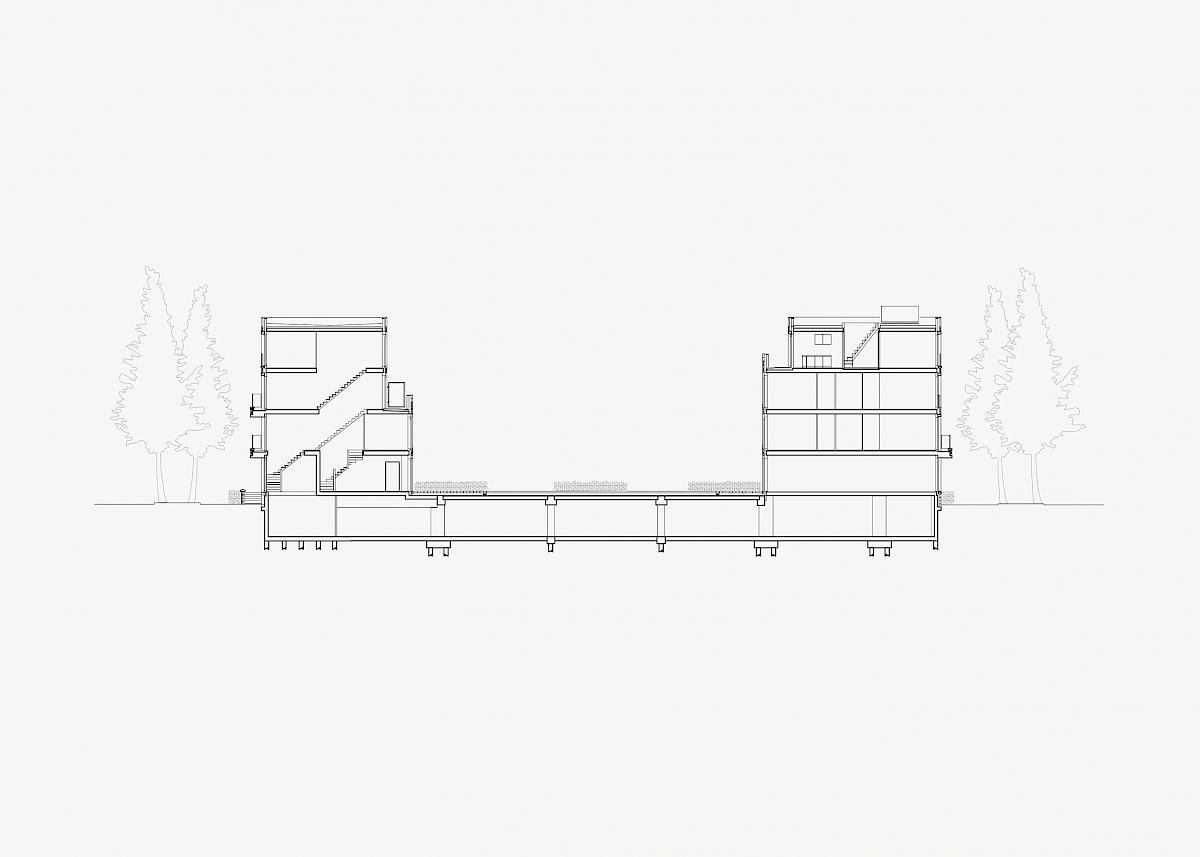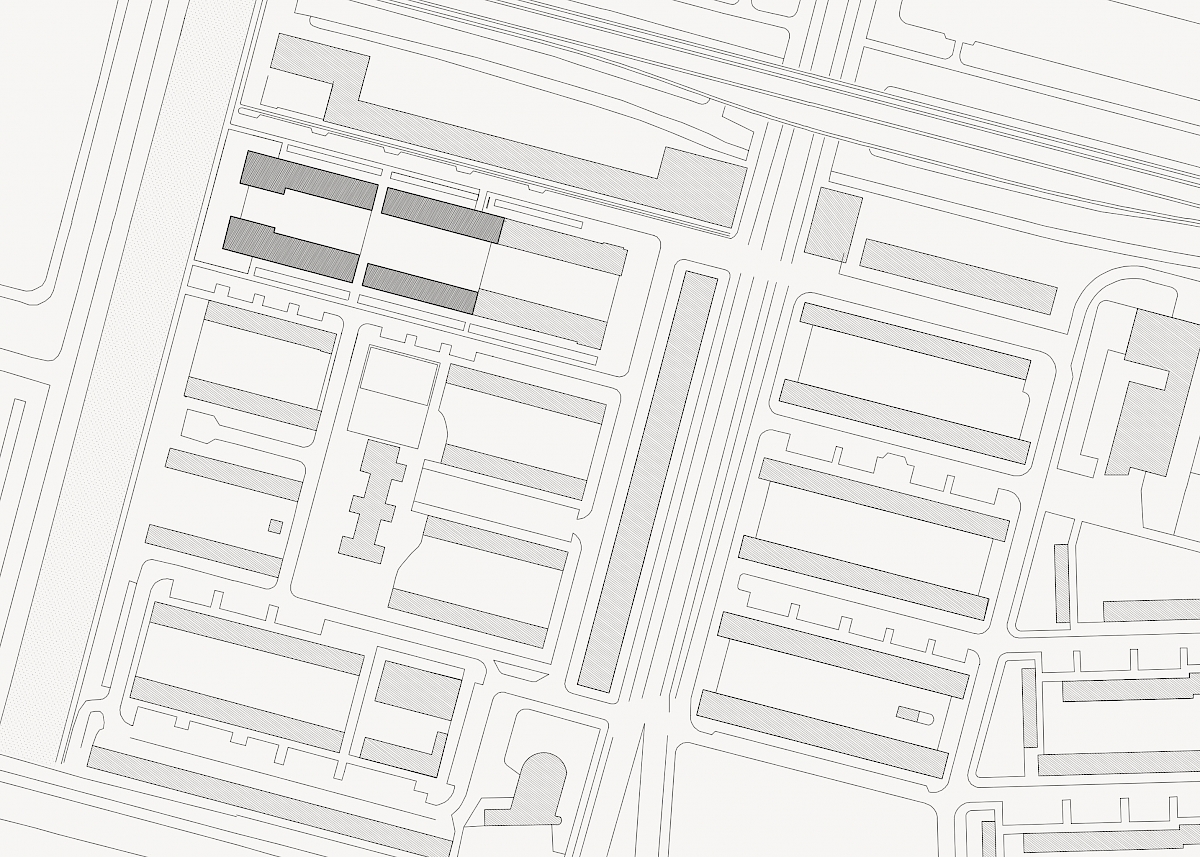Kolenkitbuurt, Amsterdam
2006–2012
Kolenkitbuurt, Amsterdam
2006–2012
Gross floor area: 19,160 m²
Client: VOF Kolenkitbuurt Zuid
Urban planning: Andries Geerse
Ontwerpteam: Renske Bäckes, Berry Beuving, Hilda van Gortel, Joost Hovenier, Charles Hueber, Freddy Koelemeijer, Alissa Labeur, Martijn Meester, Coen Smit, Tim Tensen, Jan Peter Wingender
Contractor: Bouwbedrijf M.J.de Nijs en Zonen
Fence design: Baukje Trenning
Garden design: DS landschapsarchitecten
Photographer: Stefan Müller
The original plan for ‘Bos en Lommer’ was a meeting of classical notions on architecture and the modern ideal of 'air, light and space'. An important aspect of redeveloping the southern part of the Kolenkit neighbourhood, a part of Bos en Lommer, is the continuity of its distinct urban fabric with leafy streets and articulated slab buildings. The first plan for this area consists of six buildings arranged around a communal garden and courtyard. Under the courtyard and the dwellings lies a semi-underground car park. Characteristic elements in the existing neighbourhood influence the architectural details. Floor-to-ceiling windows generate a neutral rhythm for the facade. A rich variety of dwelling types is subordinate to the appearance of the building as a whole. The design of the plinths, roof overhang, balconies and porched entrances ensures a dynamic appearance. The balustrades in the street facade feature a pattern that matches the Amsterdam tradition of oriental motifs in ornamentation.
