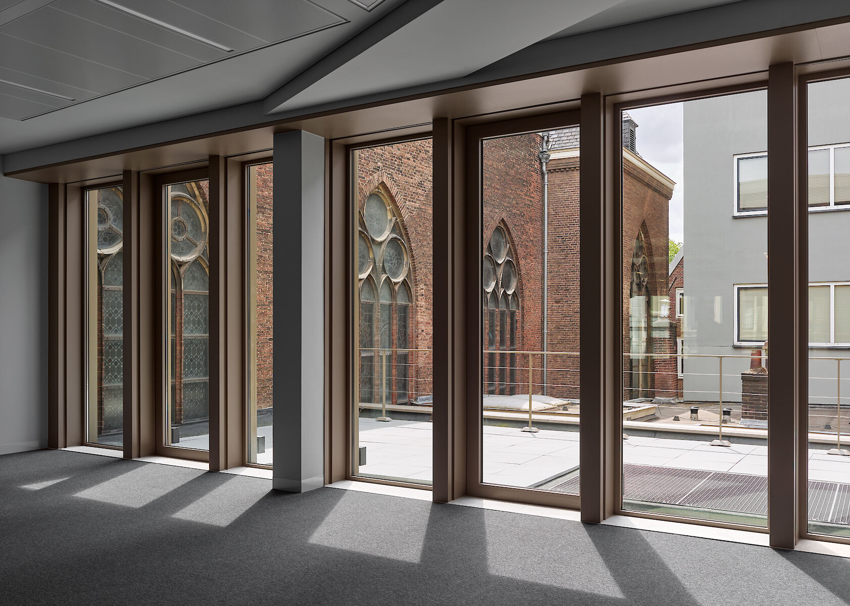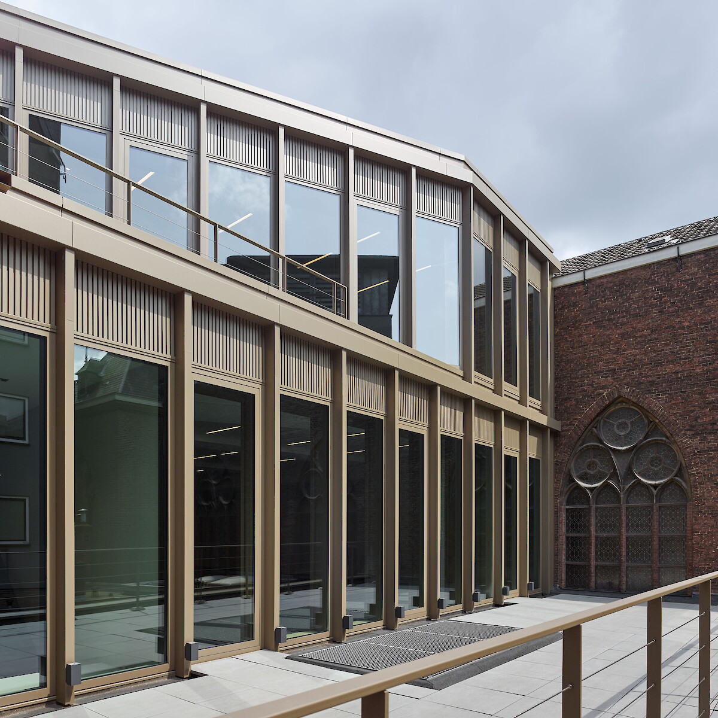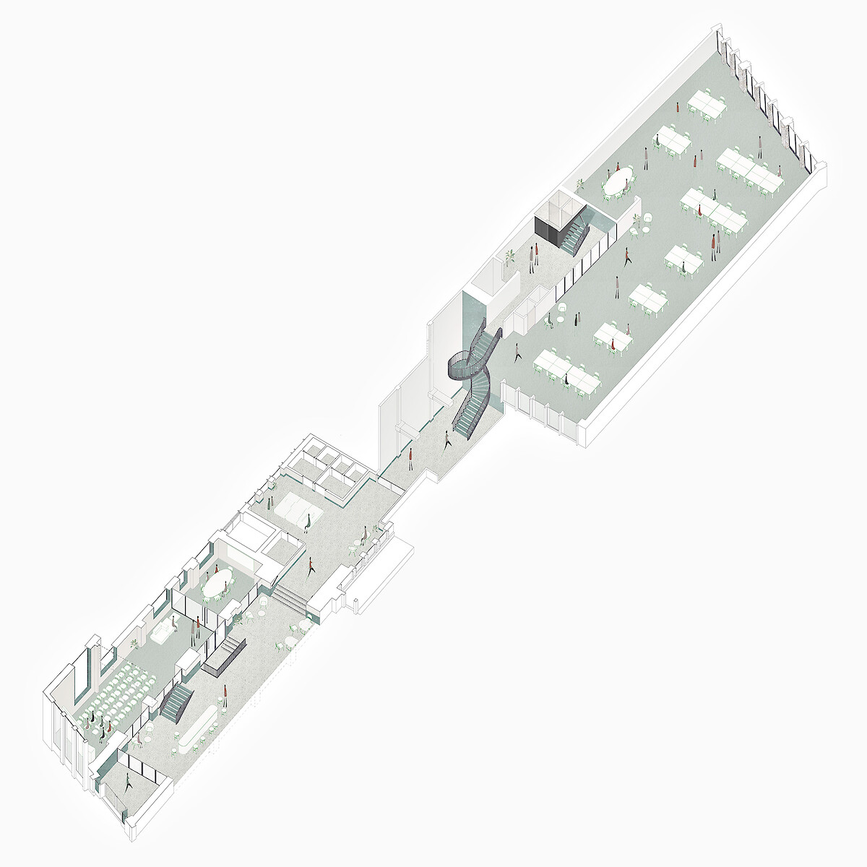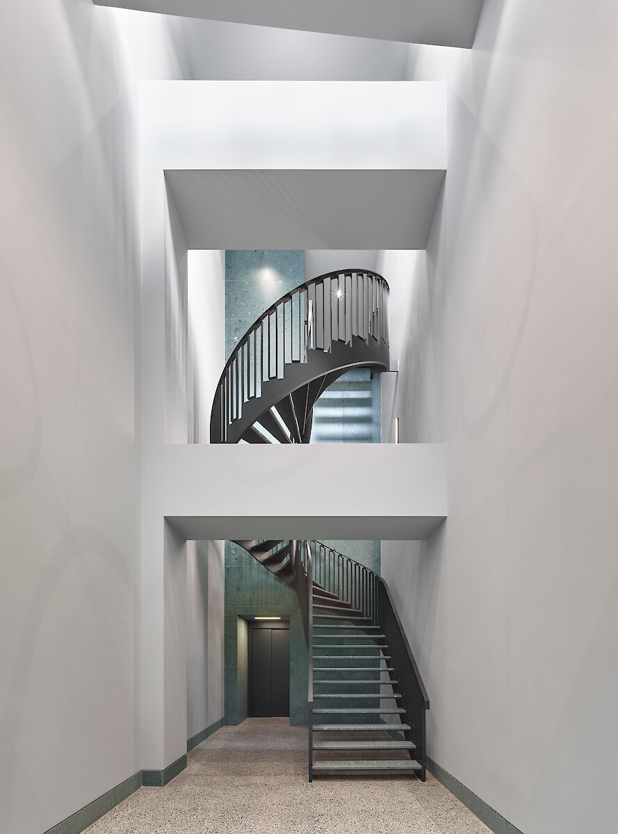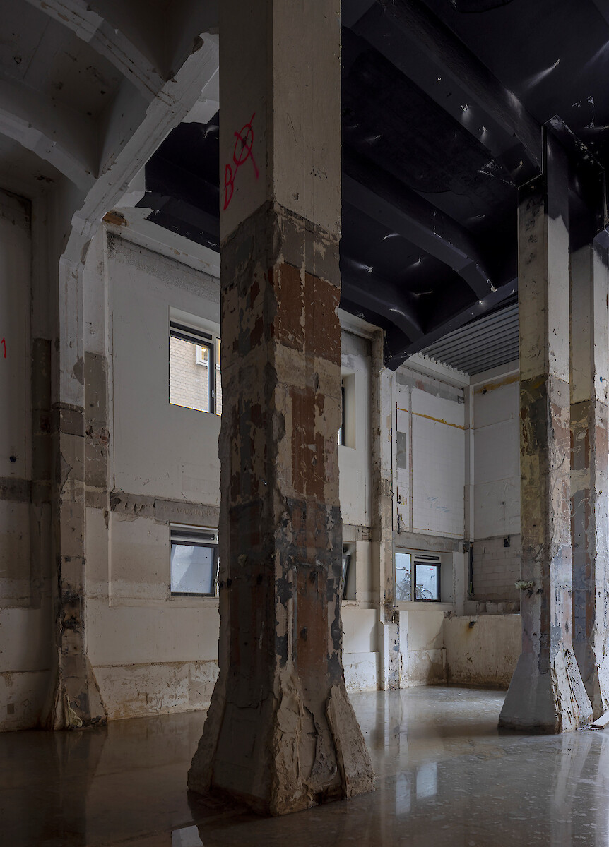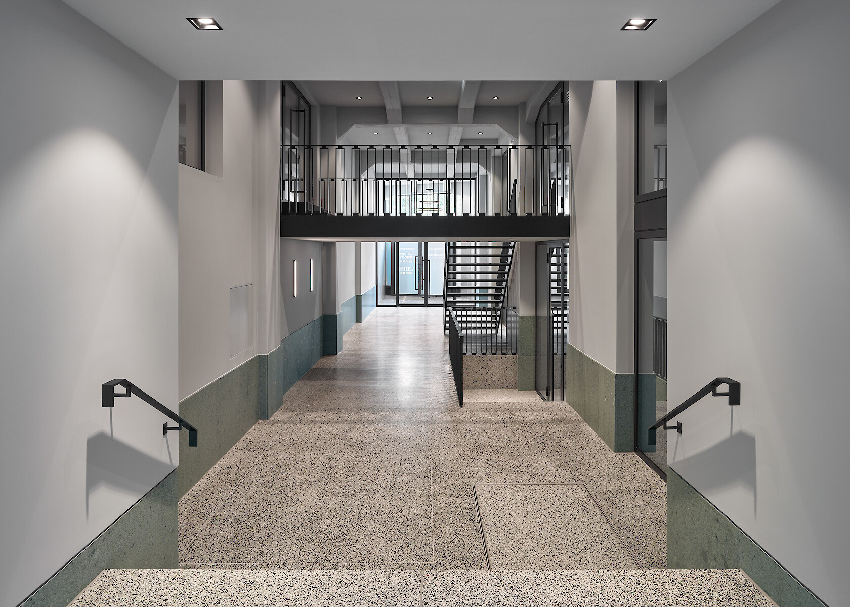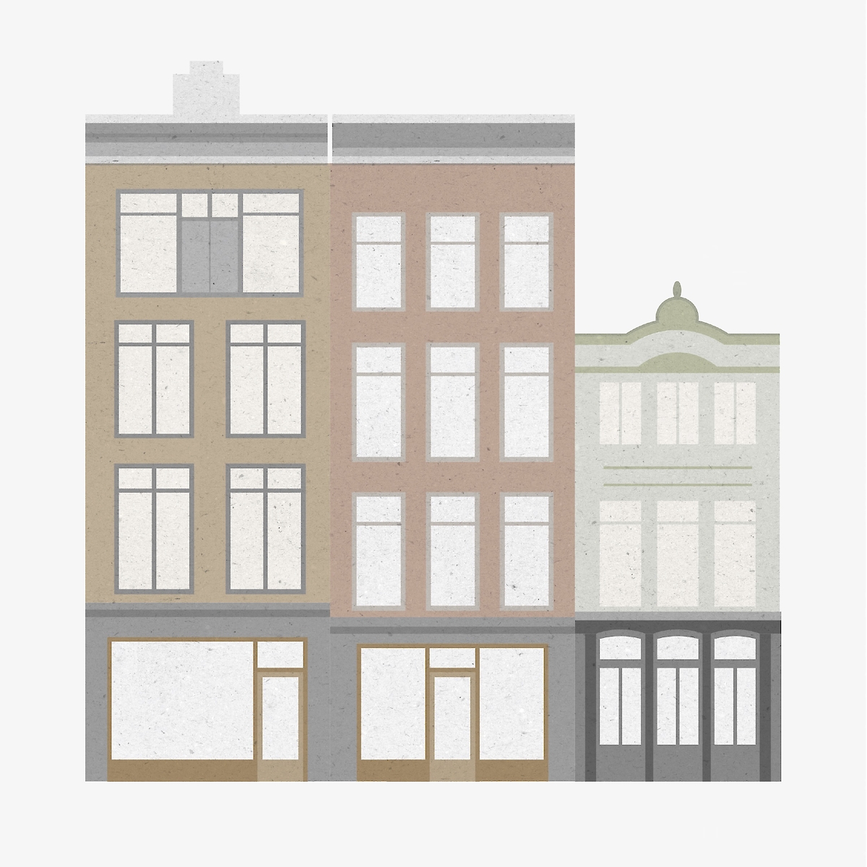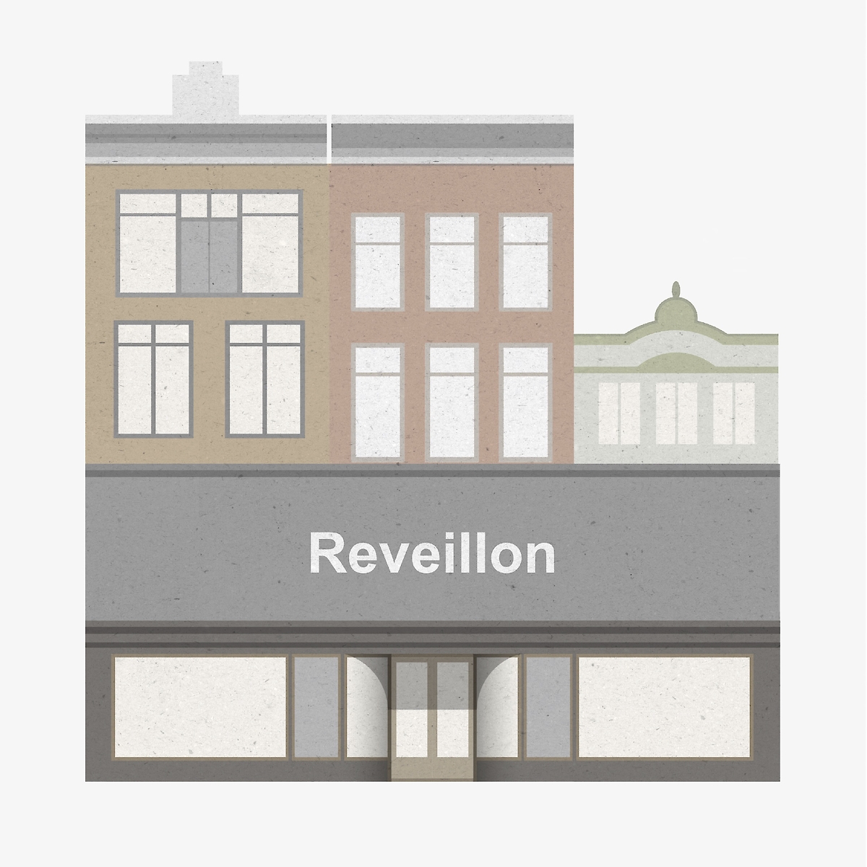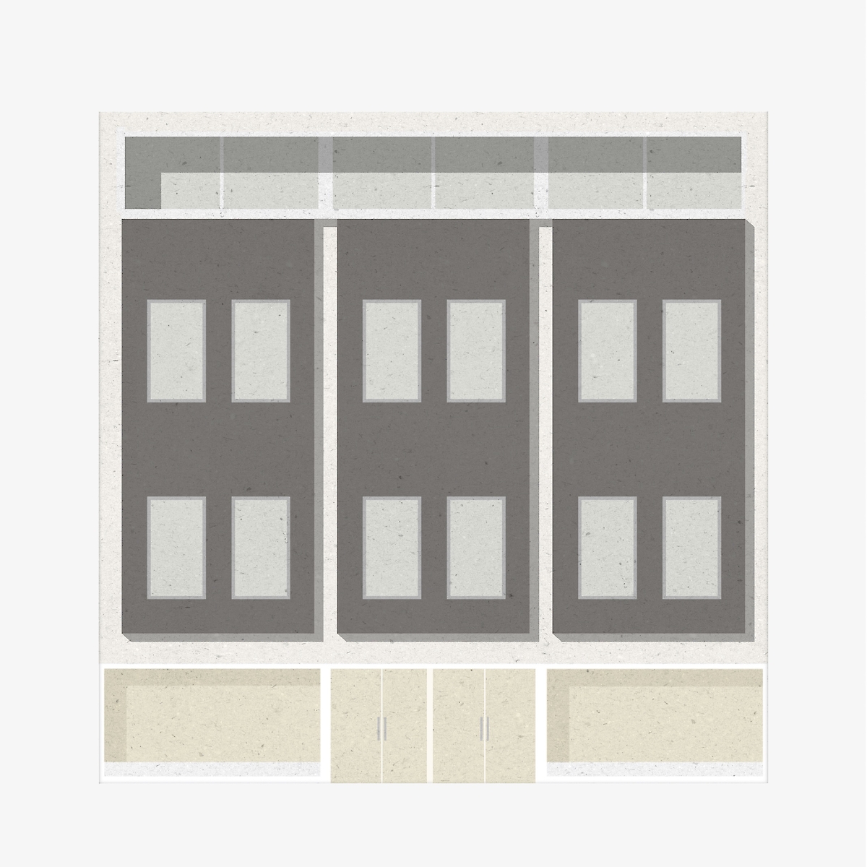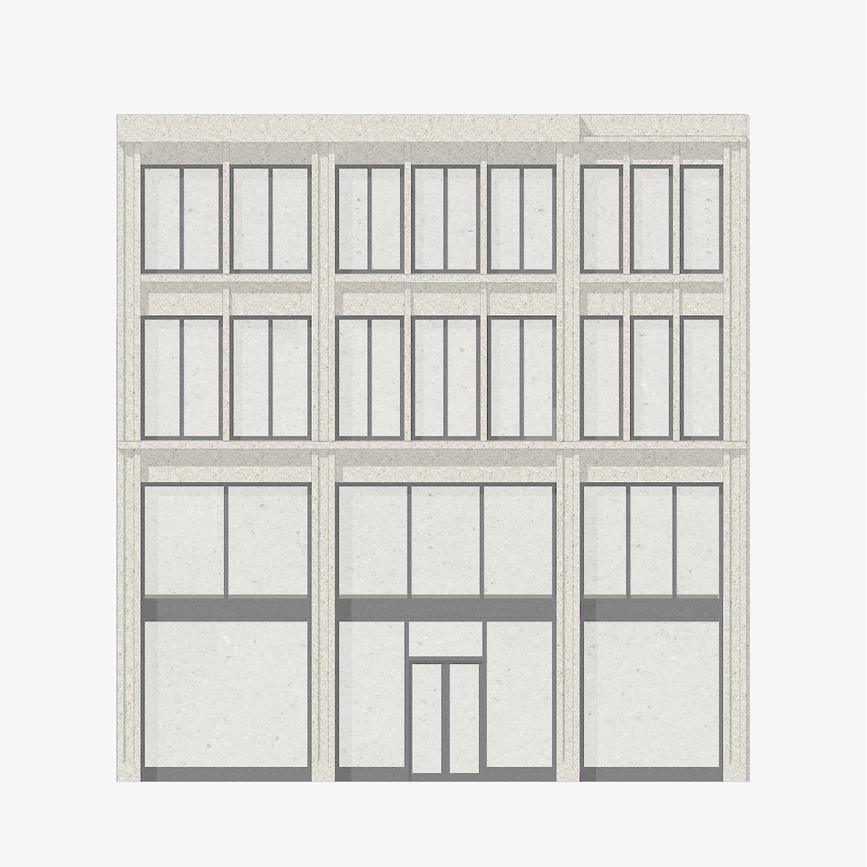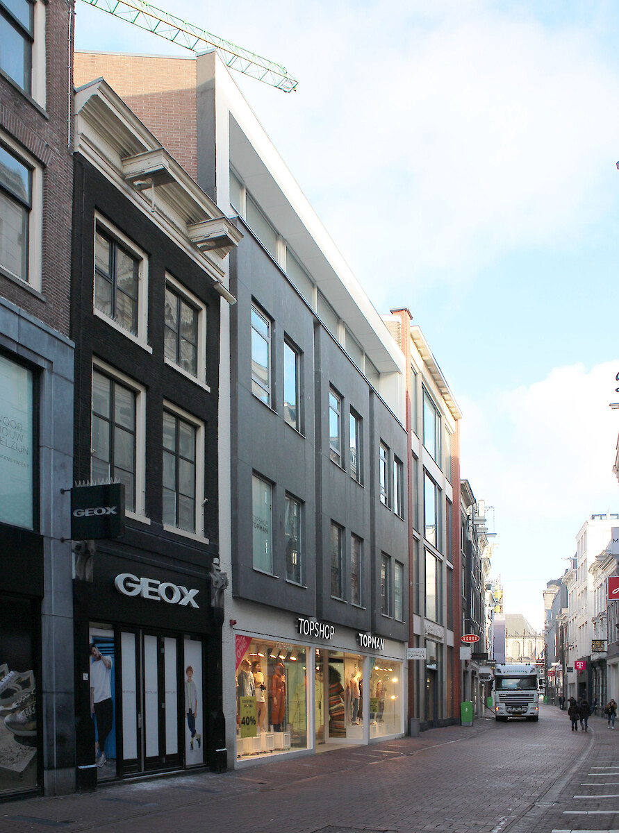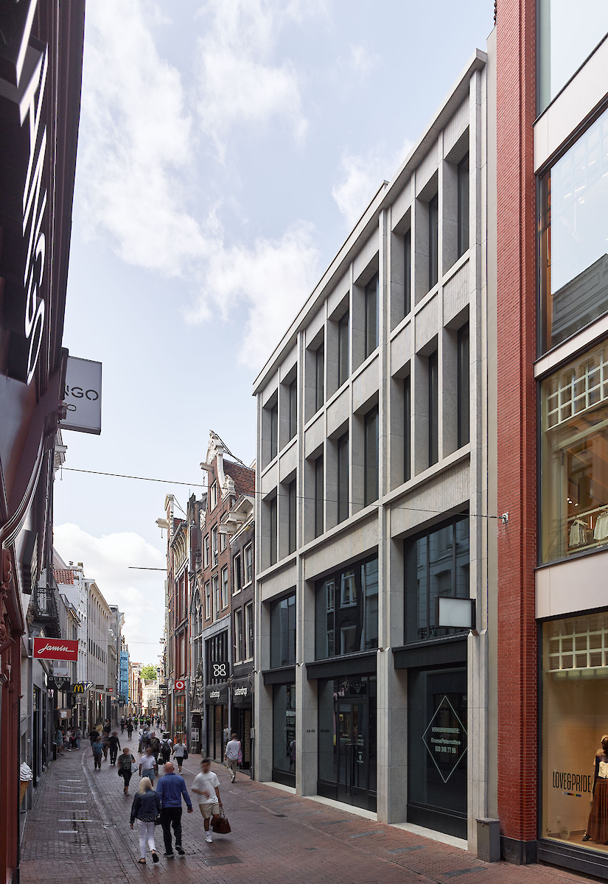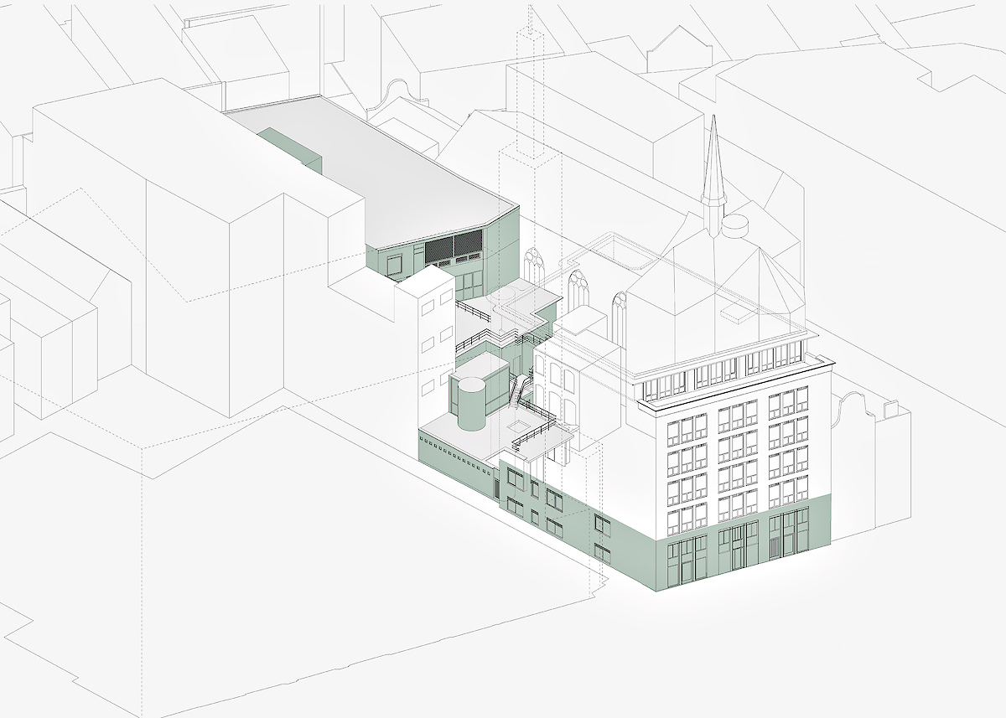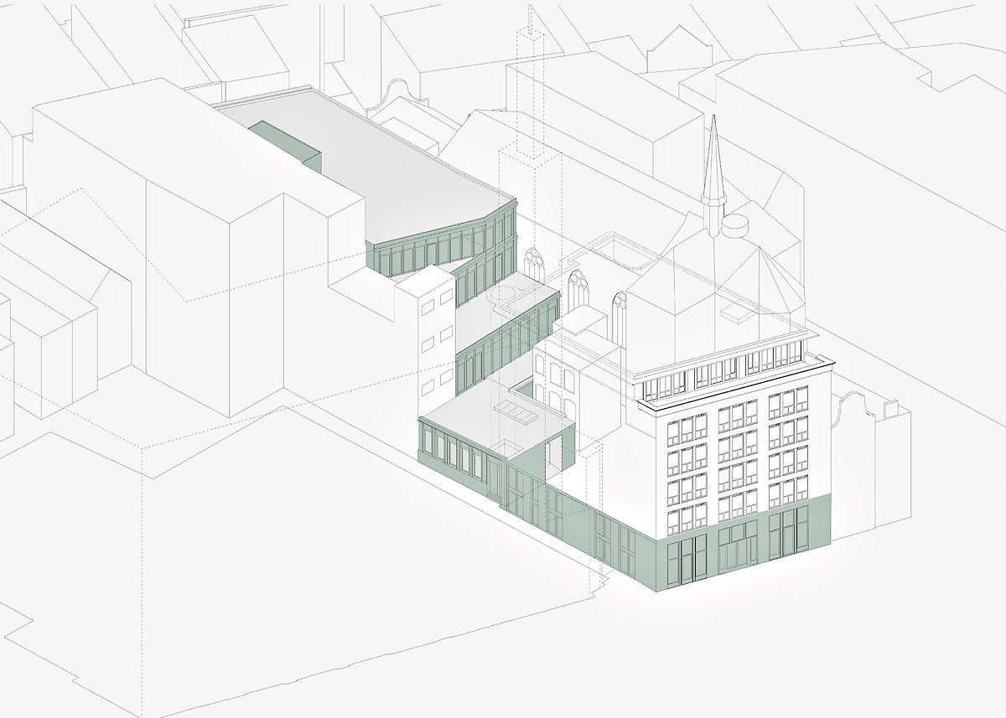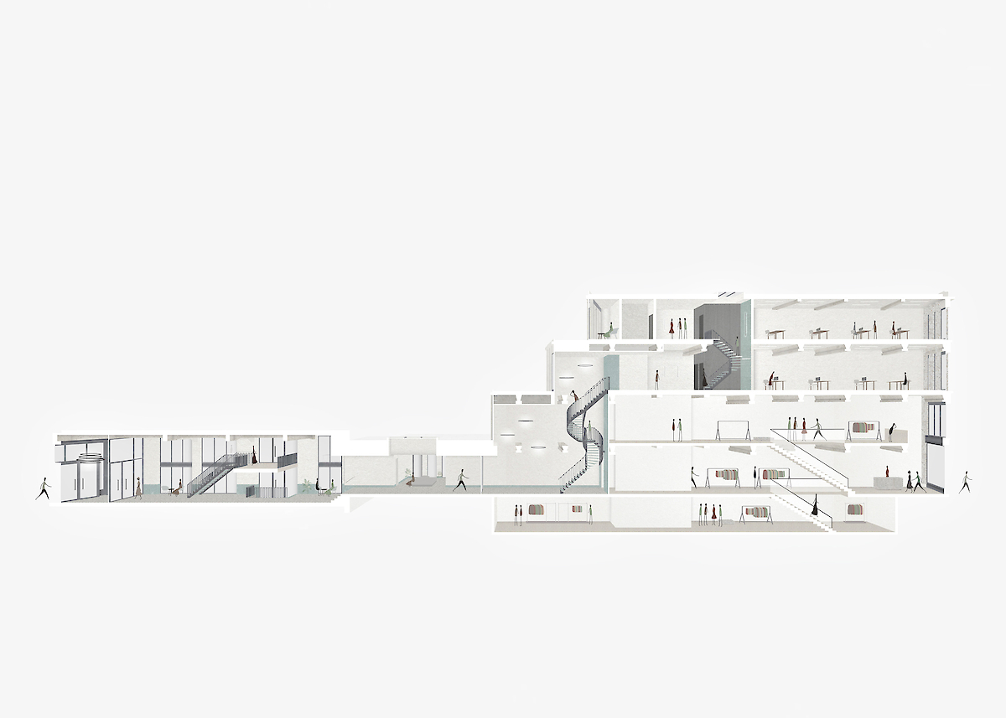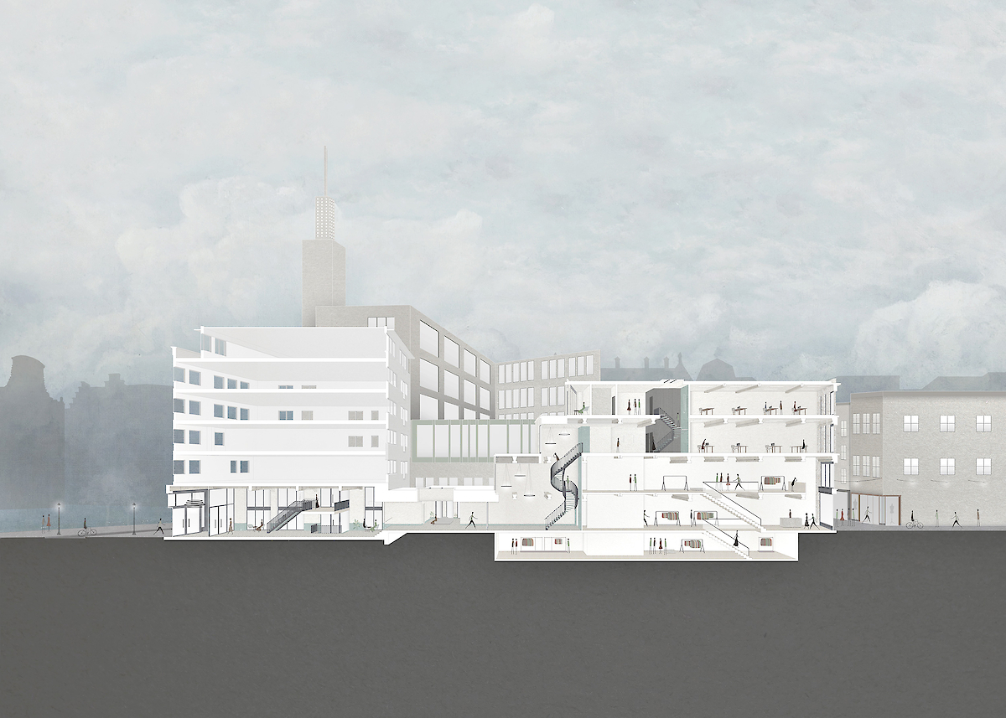Amsterdam
2020-2023
Amsterdam
2020-2023
Gross floor area: 2.500 m²
Client: Kroonenberg Groep
Architecture and interior design: Office Winhov
Team: Uri Gilad, Inez Tan, Leon Kentrop, Caroline Versteden, András Szél
Contractor: Salverda
Structural engineer: Van Rossum
Advice installations: Nelissen
Photography: Stefan Müller
A complex cluster of buildings between Amsterdam’s iconic shopping street Kalverstraat and Nieuwezijds Voorburgwal grew together over time. With the change in the fashion retail industry and the increasing need for densification in the historical urban fabric, it was time for a rigorous transformation and reorganisation. In order to activate a collection of buildings into retail and office spaces, the unique qualities and characters of each building were separately defined. This was done by untangling the volumes and letting in the light. The three-level retail space on the Kalverstraat is highlighted by a completely new natural stone façade. This façade is characterized by its deep relief, reflecting both the building’s historical parcellation and its new use. Meanwhile, the second and third floors above were redeveloped as offices that are connected with a light double-height space to the Nieuwezijds Voorburgwal. The connecting space now forms the heart of the ensemble, with a new family of façades enabling light workspaces. The interiors are characterized by a careful selection of materials that reflect the building's modern reuse.
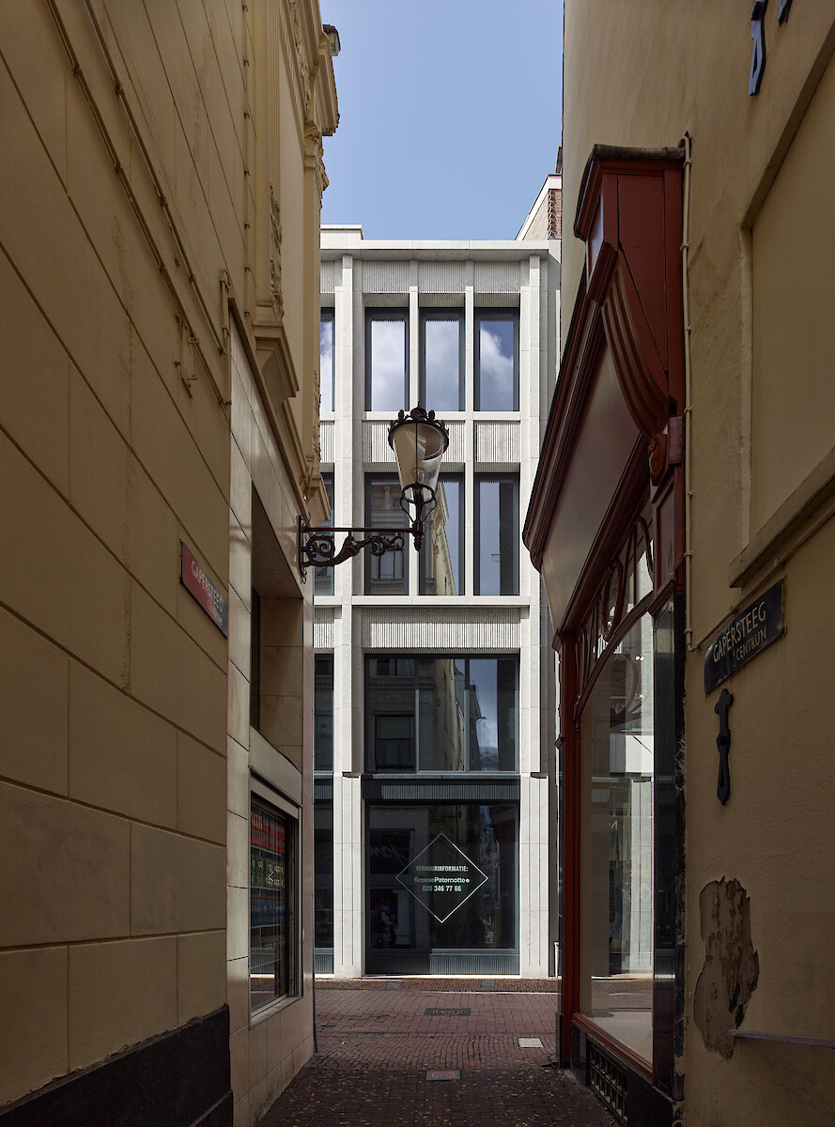
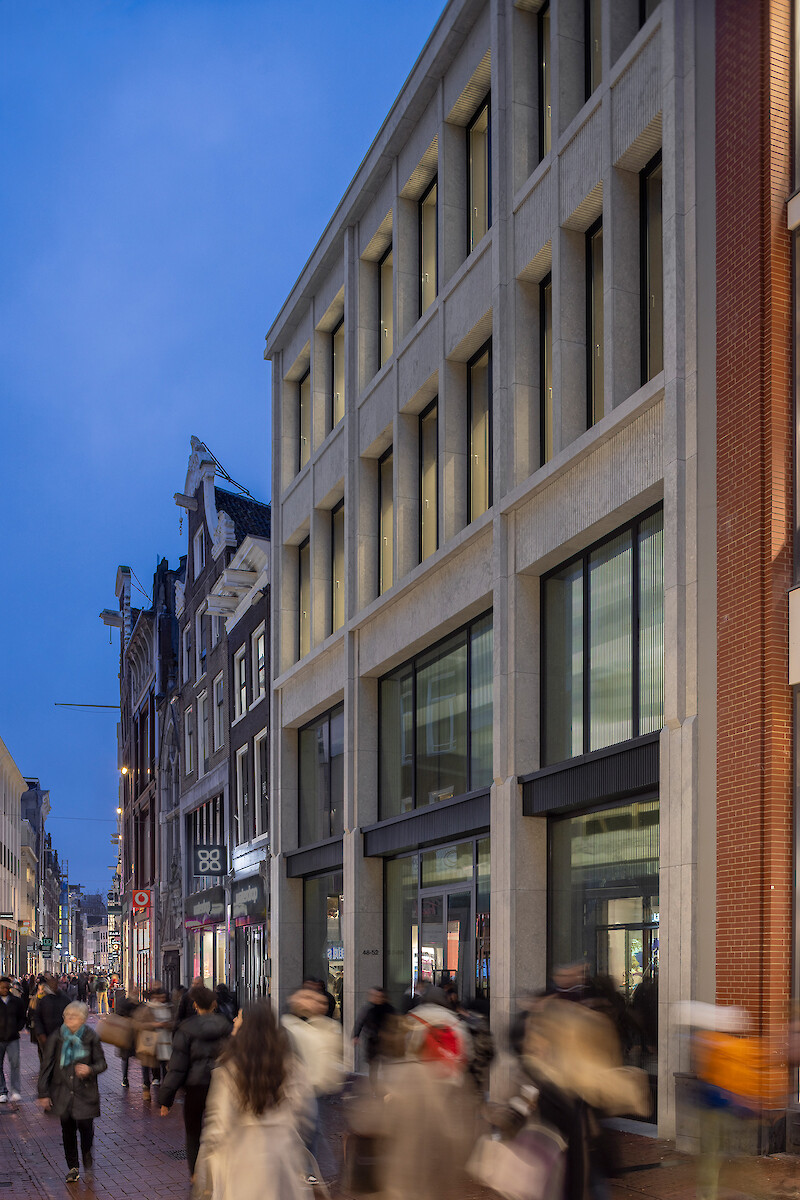
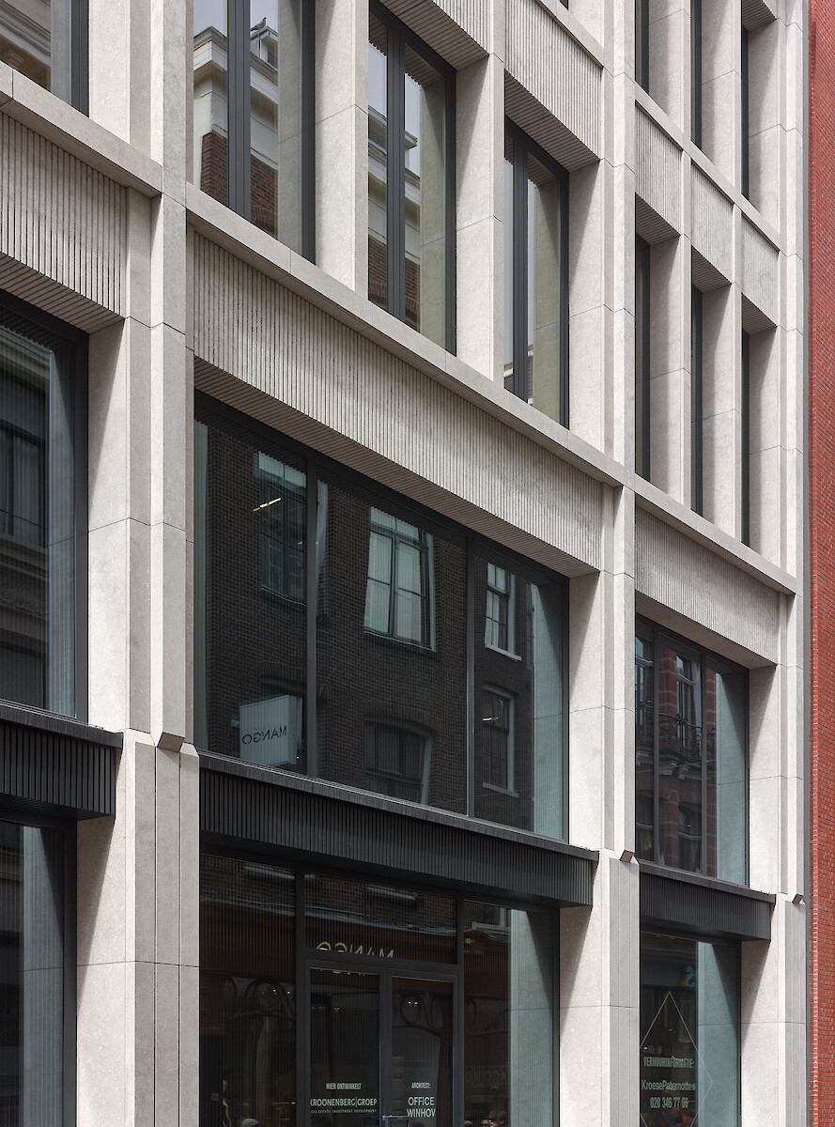
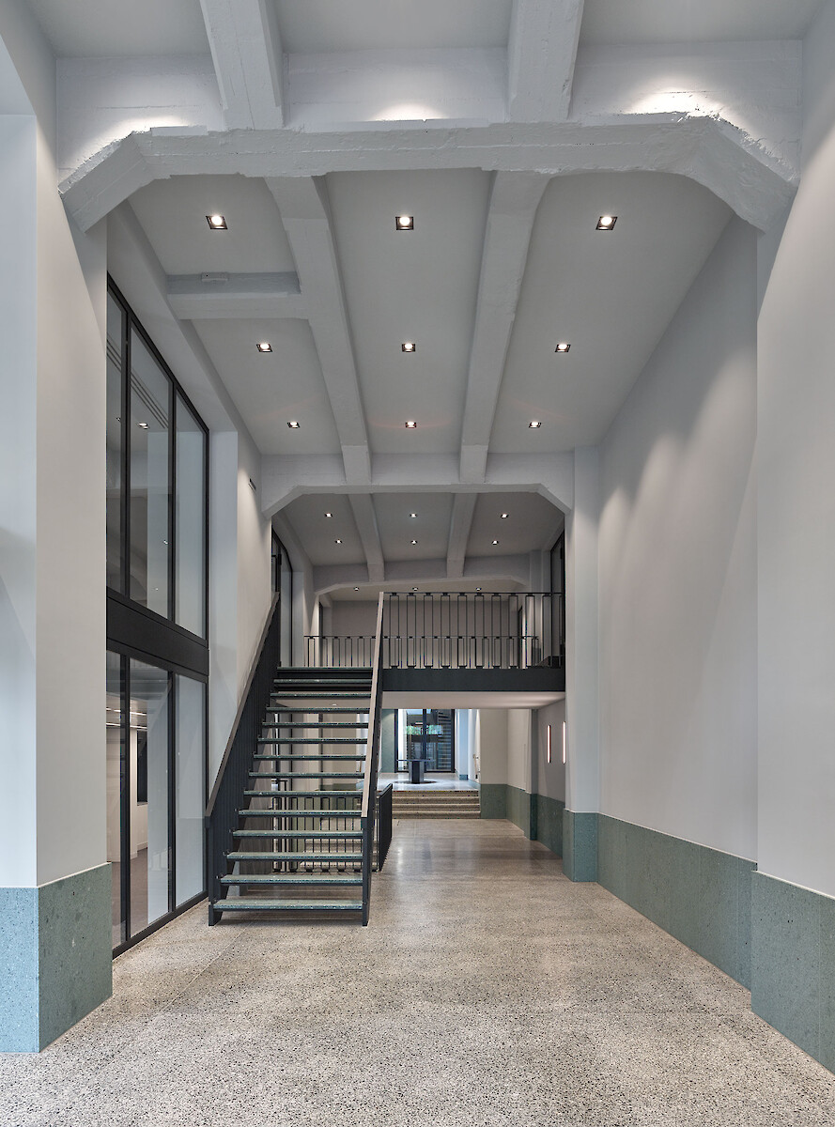
Over the years the buildings got tied together
