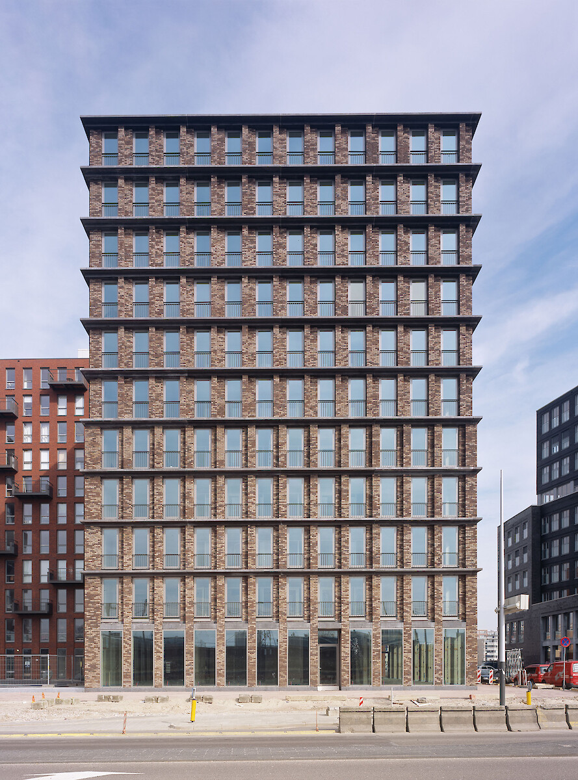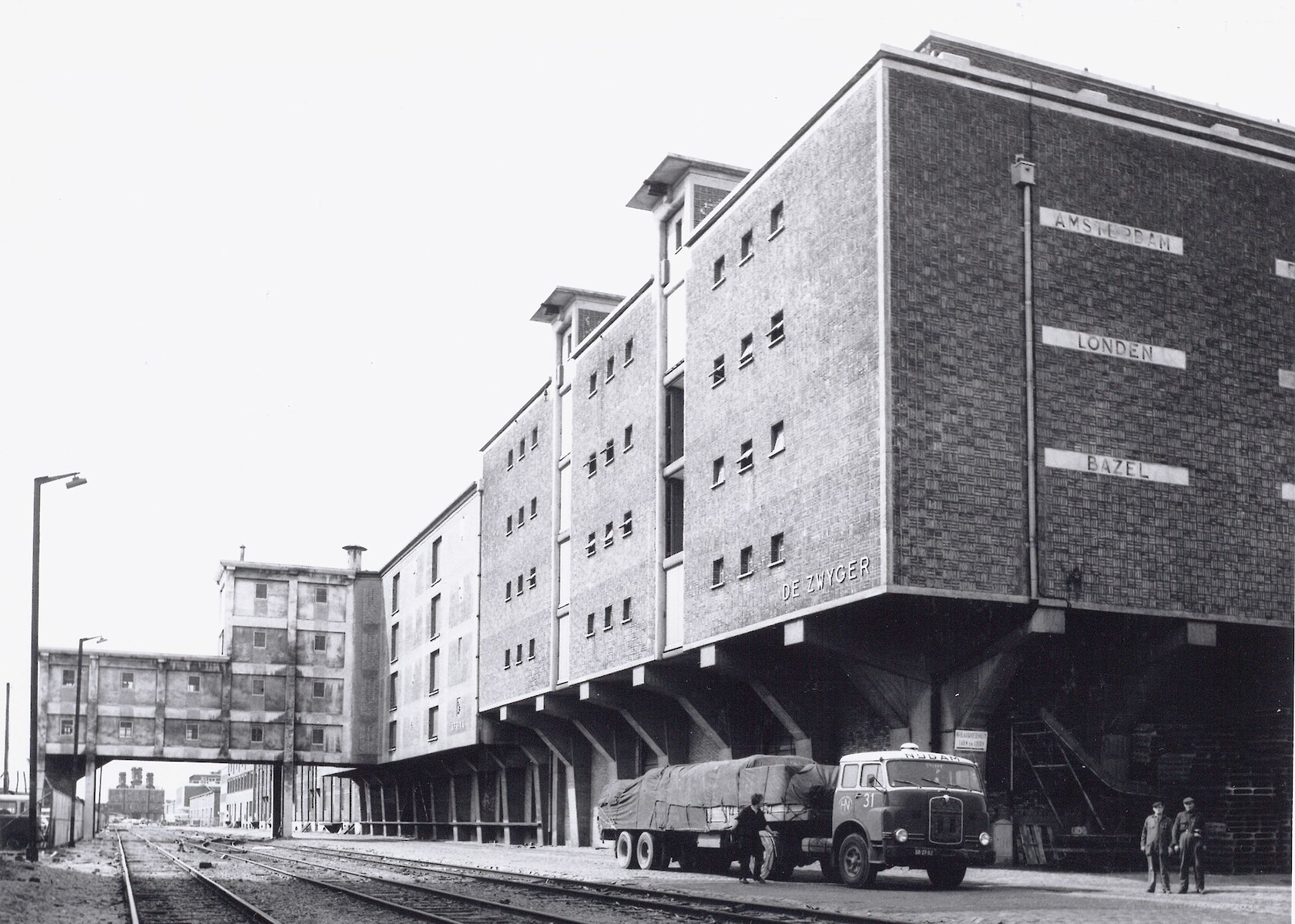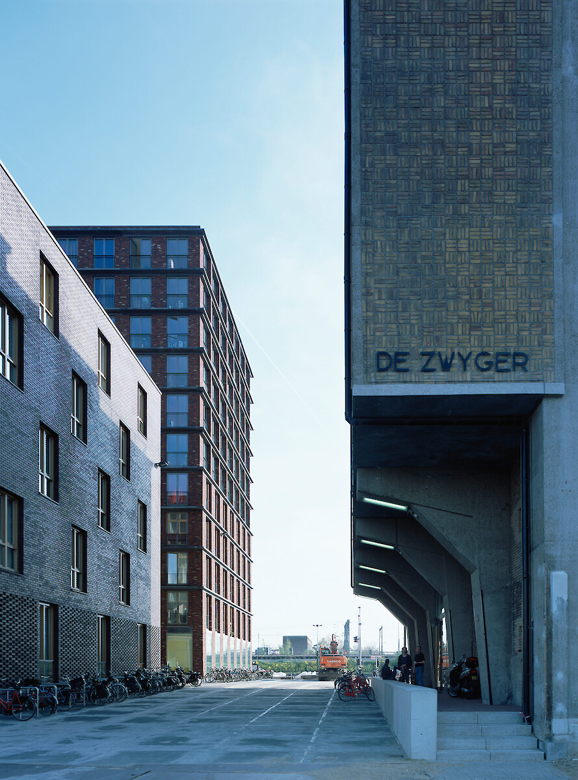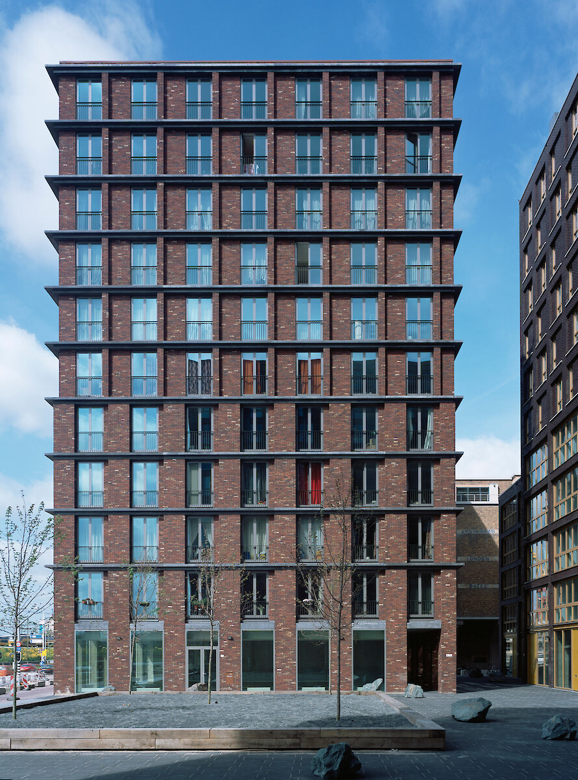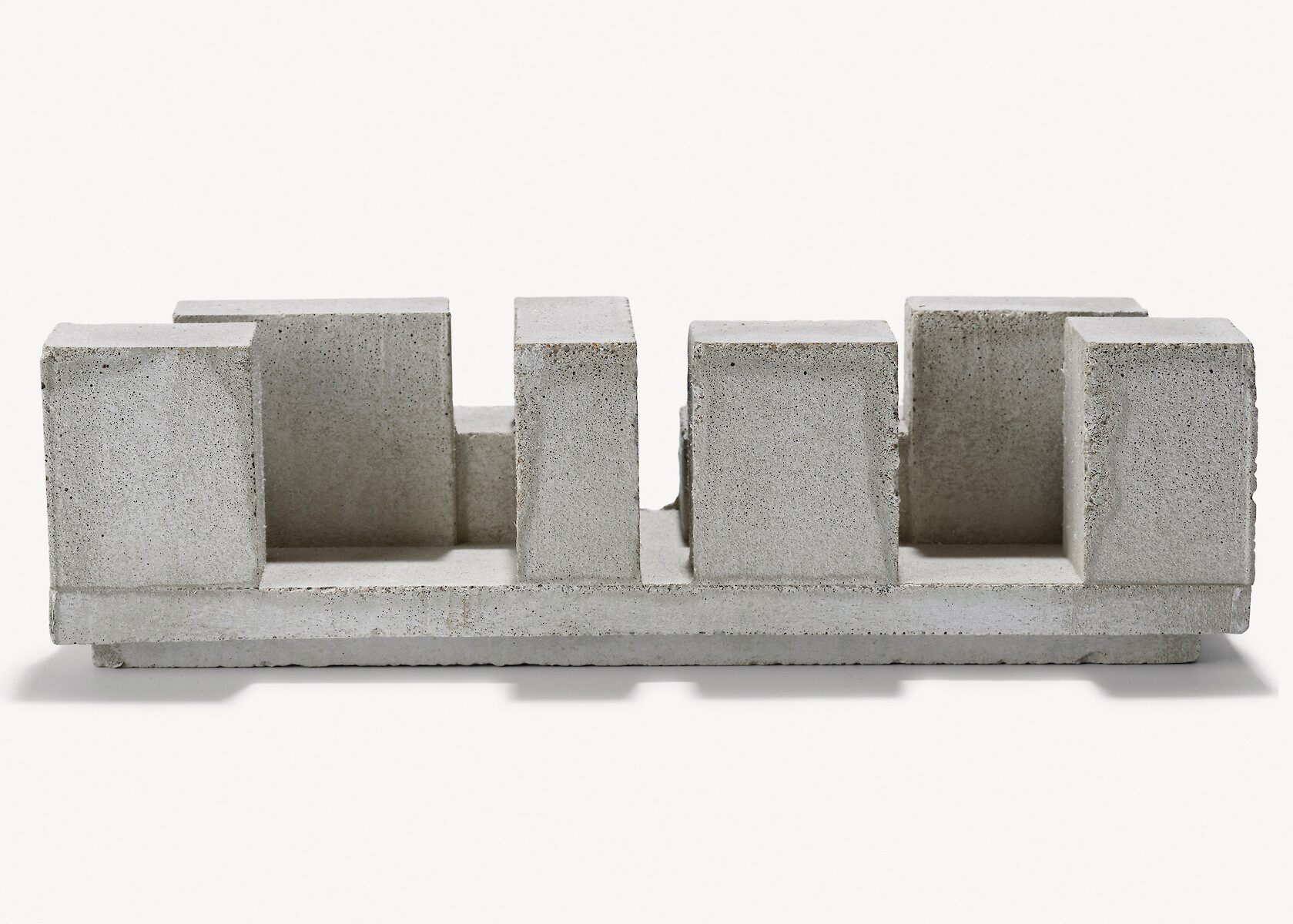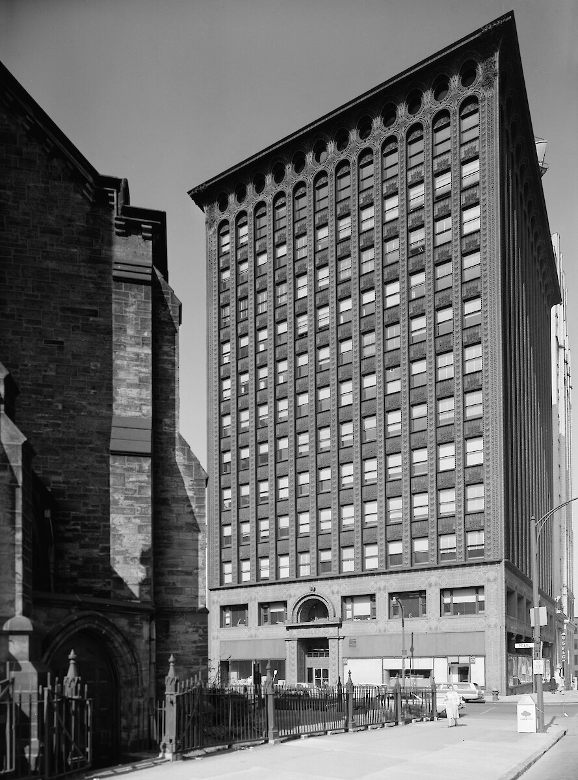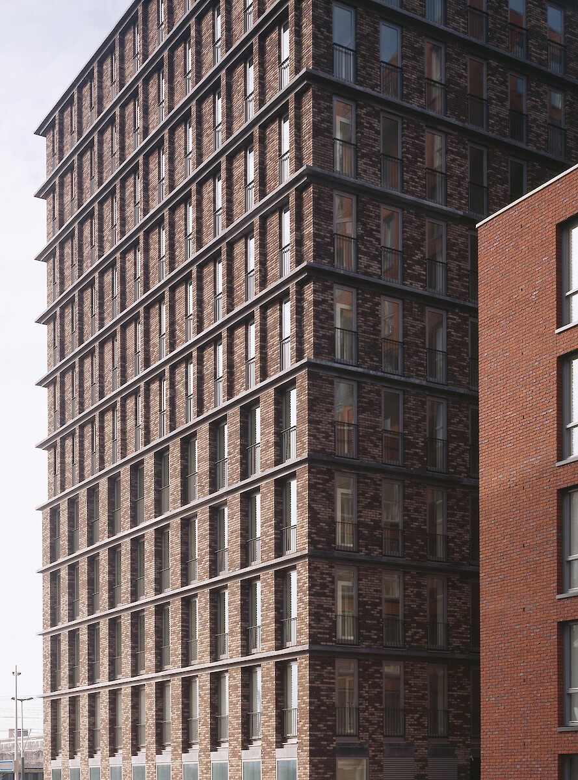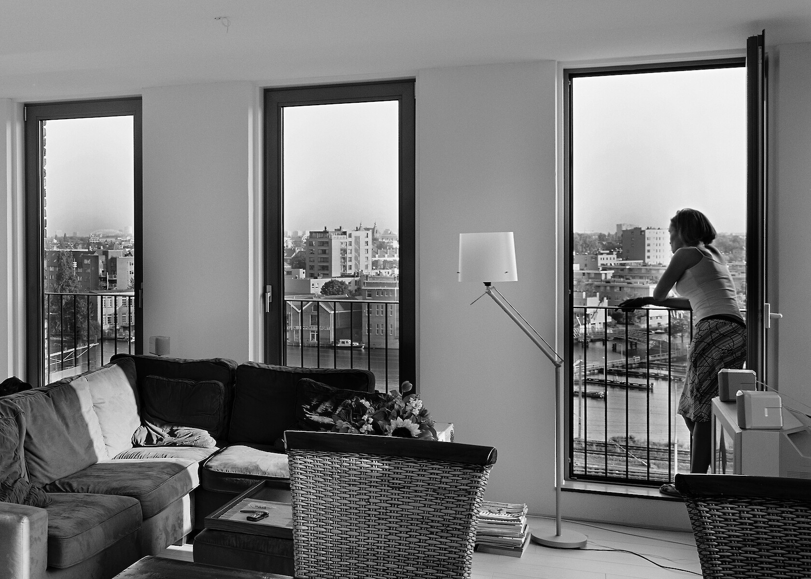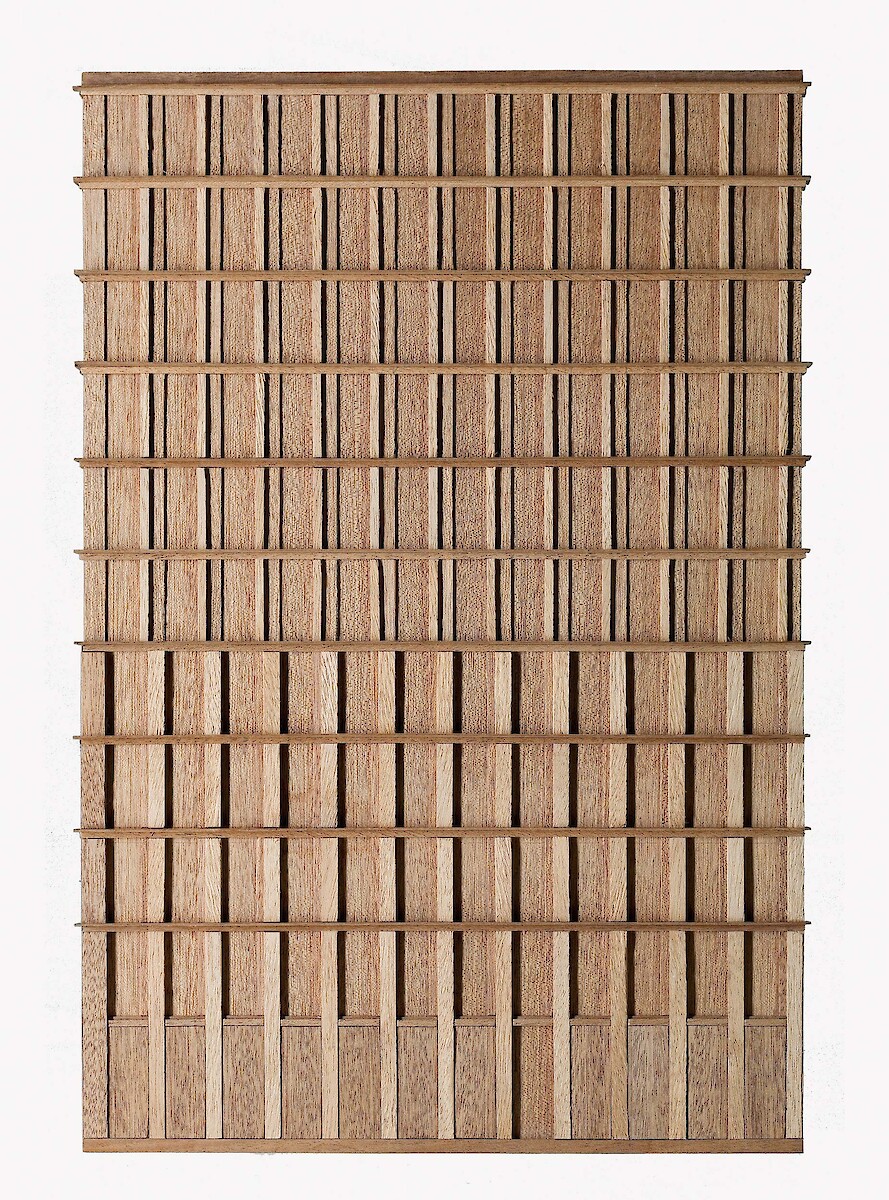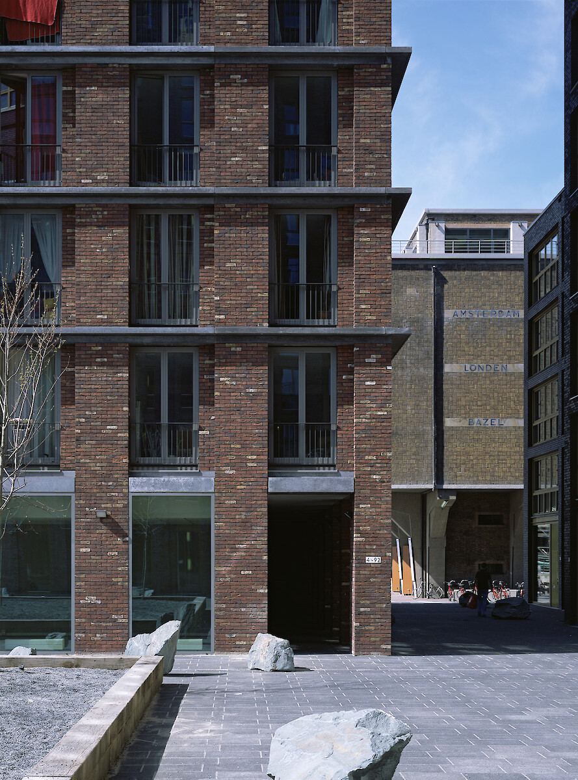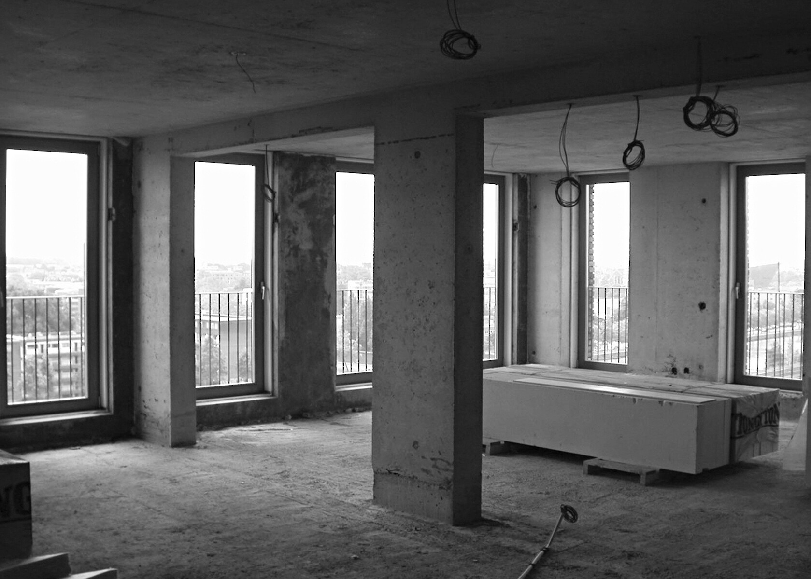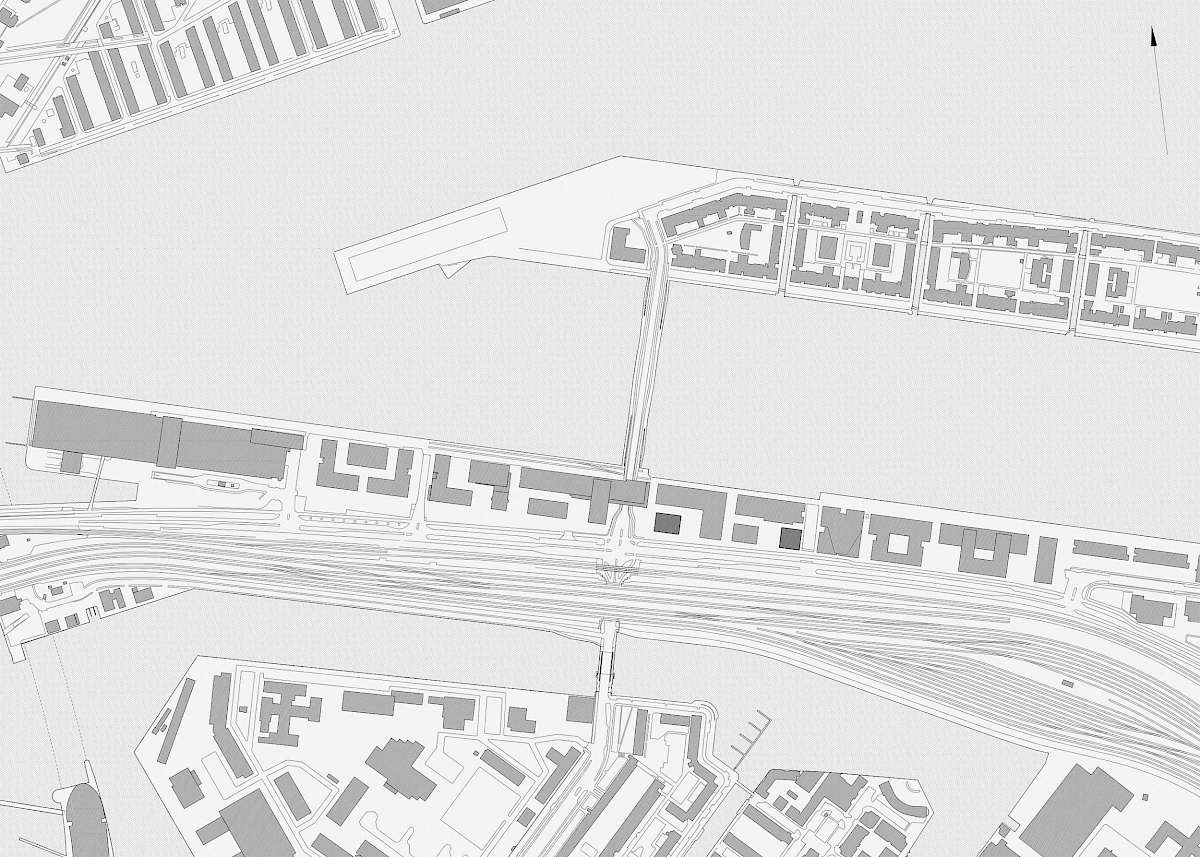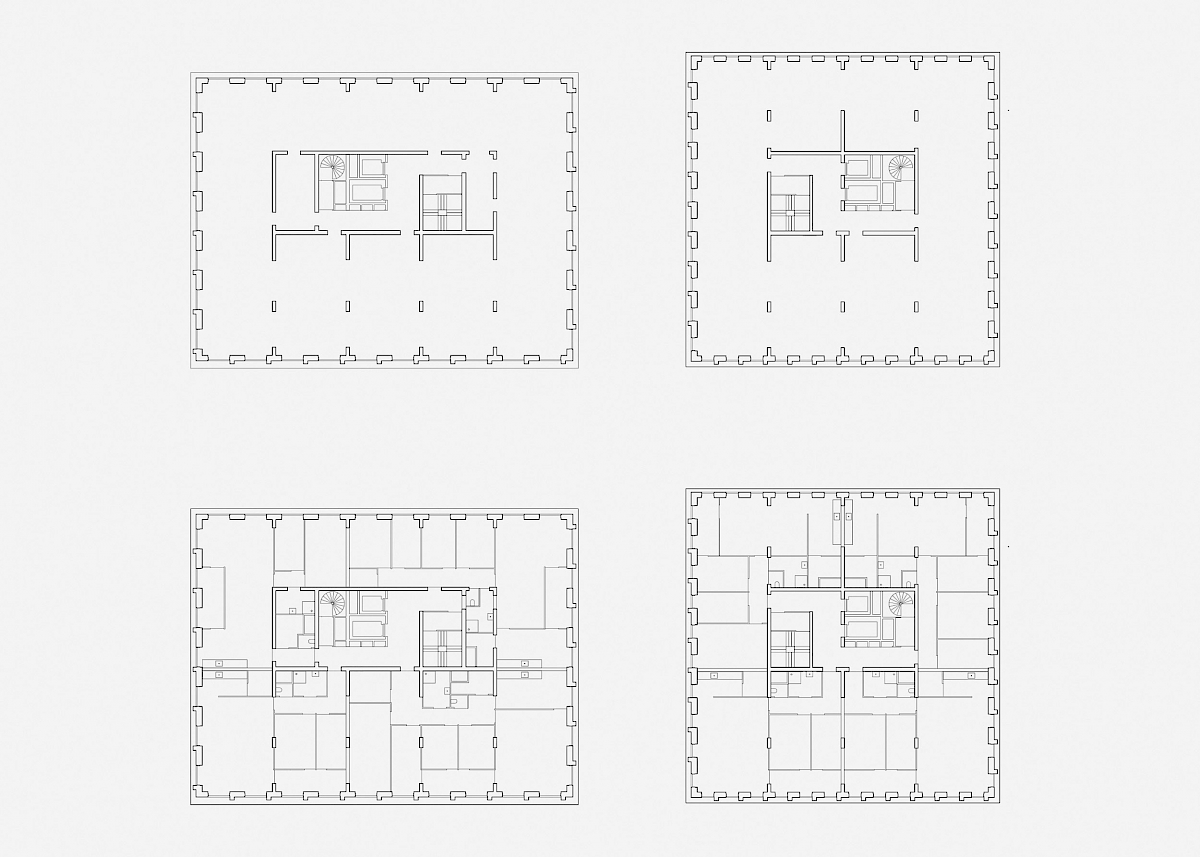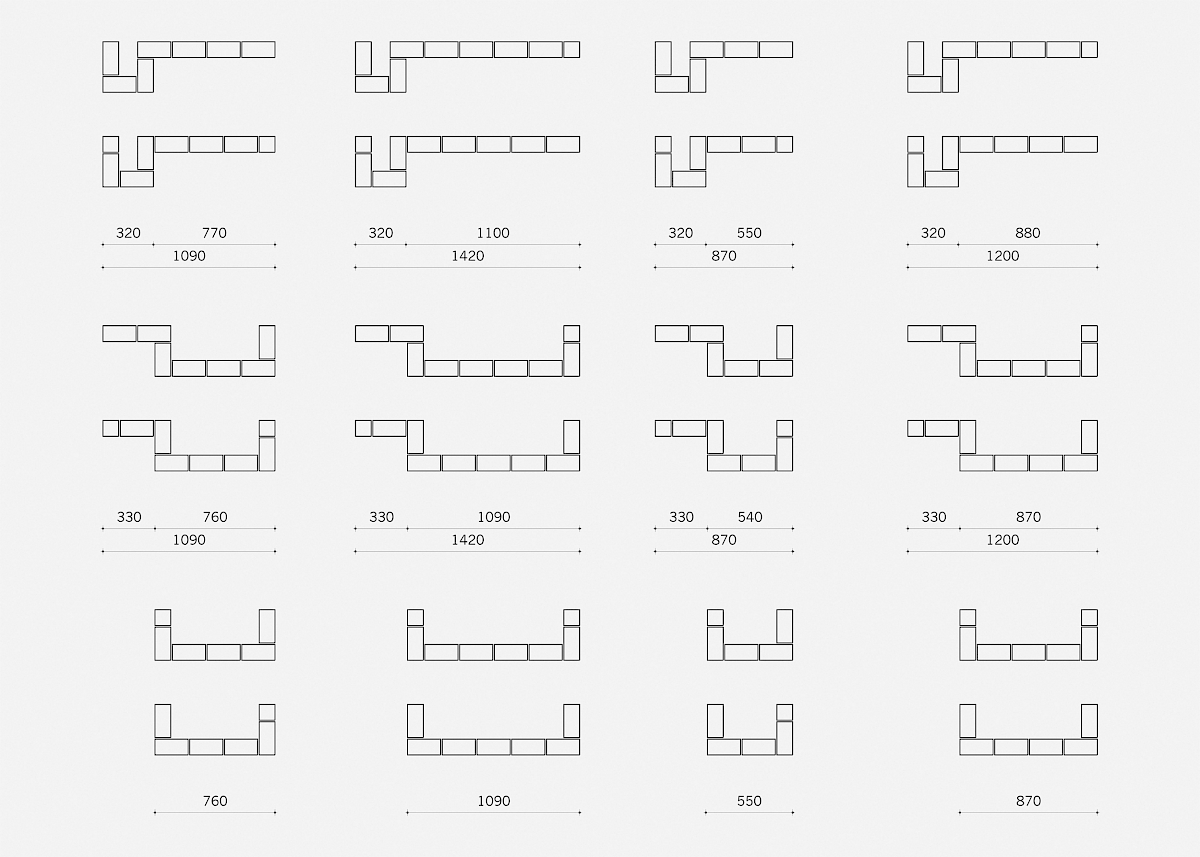Amsterdam
2001–2006
Amsterdam
2001–2006
Gross floor area: 13,940 m²
Client: Hopman Interheem, Ymere
Architecture: Office Winhov
Design team: Joost Hovenier, Jan Peter Wingender, Marcel Lok, Jon Gottlieb, Thomas Rietmann
Photography: Stefan Müller
Awards: Daas Baksteen Architectuurprijs 2008
‘De Loodsen’ is an ensemble that links the west and east sides of the new Amsterdam IJ Harbour urban redevelopment area. The complete ensemble, including both residential and commercial programmes, consists of six towers, each with eleven floors plus one lower strip of five floors bordering the former harbour. In this ensemble the two residential towers designed by office winhov form the corners that address the city. Both towers have been developed as shells in this highly urbanised context, giving the letting company maximum flexibility in subdividing each floor. The towers were conceived as separate yet related buildings. They differ from each other in their positions, volumes, and proportions, but are related through their shared use of horizontal concrete bands and modulating brick piers. The robust character of these buildings reflects the warehouses that formerly defined the appearance of the area.
